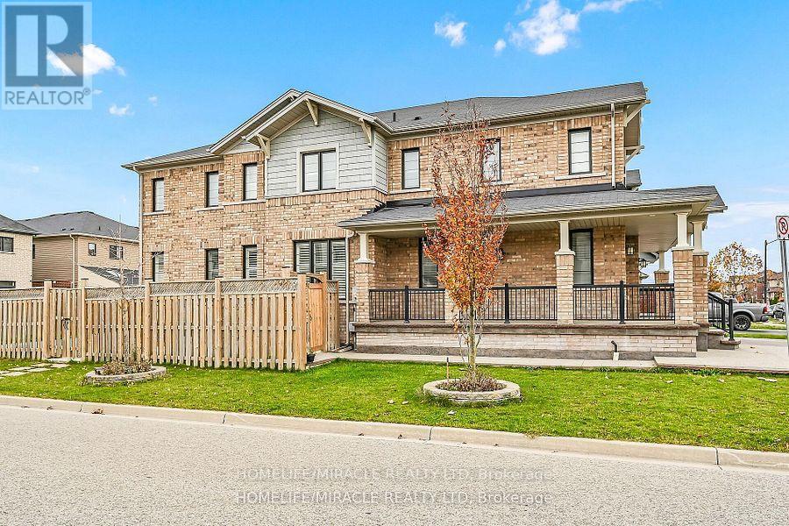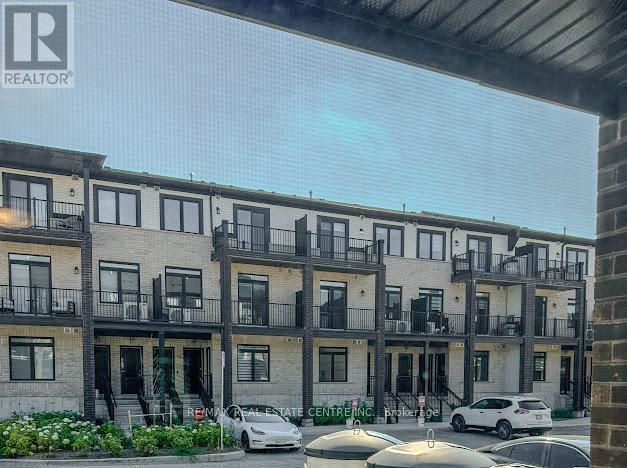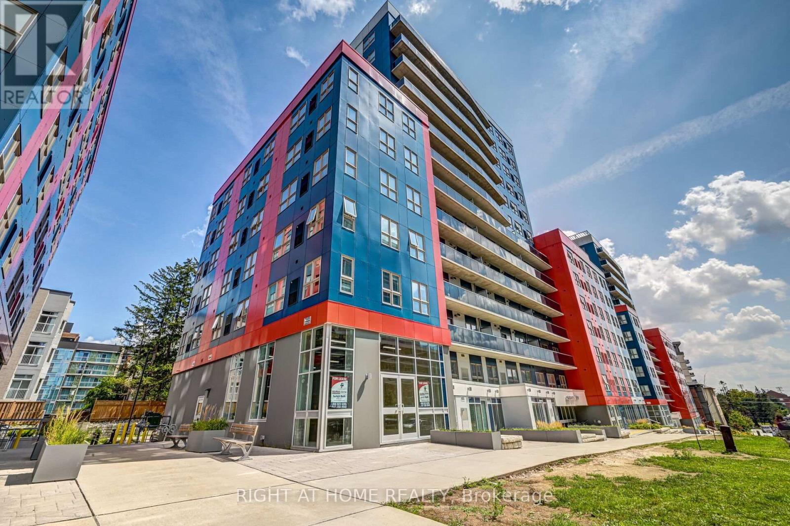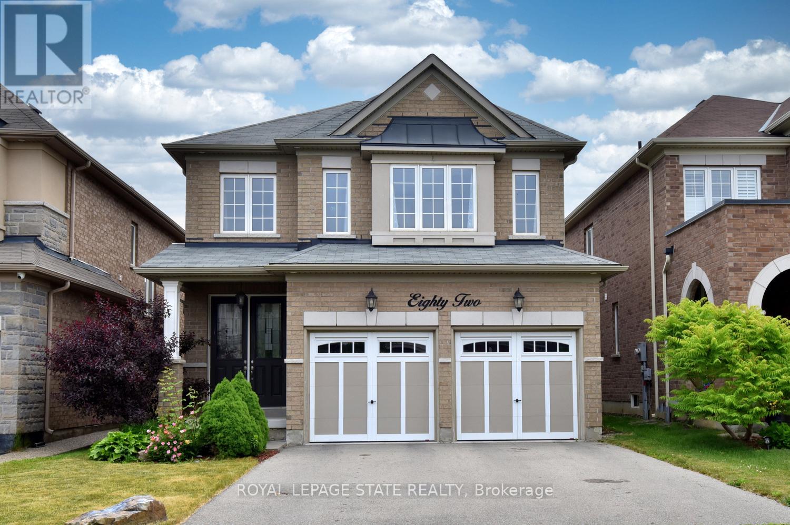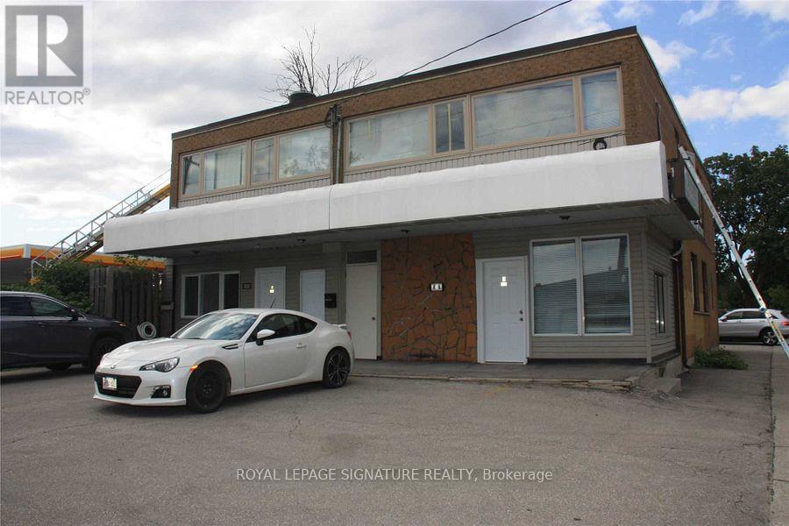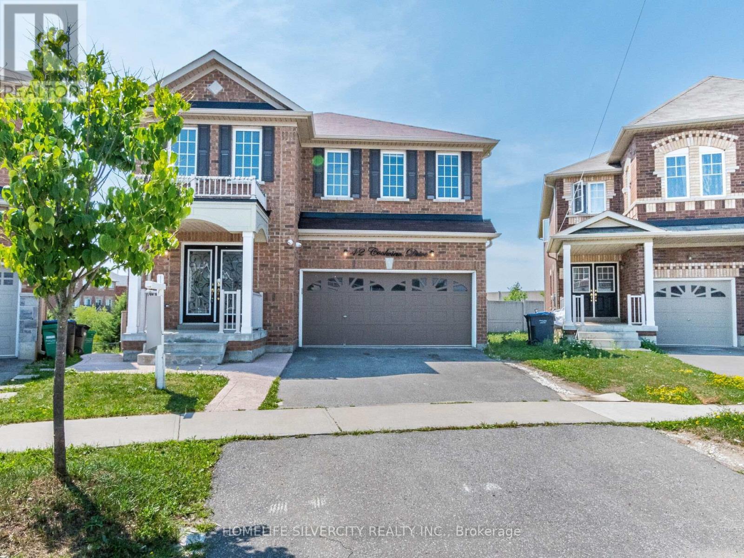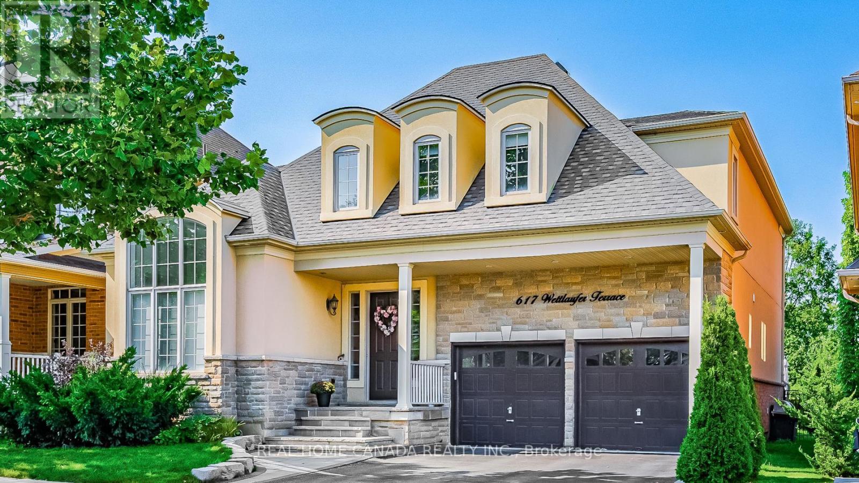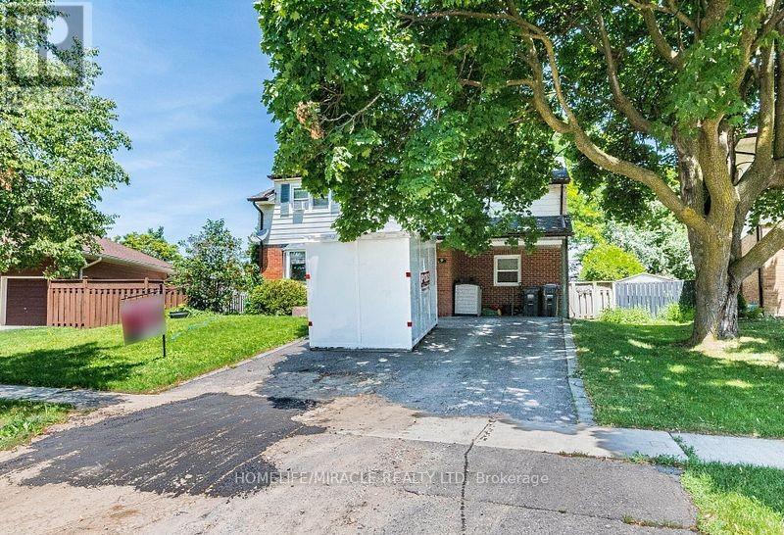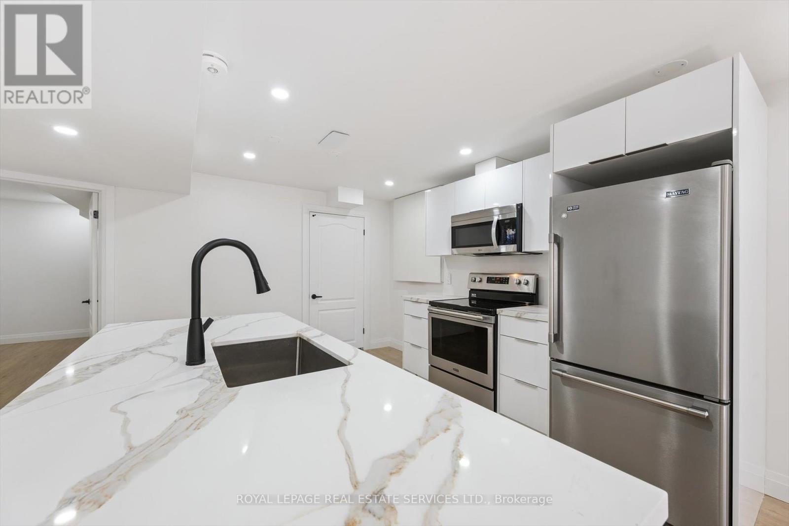3 Aldgate Avenue
Hamilton, Ontario
This stunning 4-bedroom. 3.5-bathroom home is a gem in the heart of the Mountain area of Stoney Creek, Ontario. Built by Empire Communities in 2015 this home has been lovingly maintained by its original owner and offers a spacious approx. 2600 square feet of living space. The home features an additional big space of unfinished basement to be completed with larger windows. ready to be transformed to suit your needs. Also there is laundry in the basement. The exterior boasts a clean, well-maintained front aggregate stone concrete driveway and porch area, adding to the home's curb appeal. Inside, you'll find a kitchen equipped with steel appliances. Located close to the Redhill and QEW highways, commuting is a breeze. For nature enthusiasts. nearby escarpments and trails offer ample opportunities for outdoor activities and golf lovers will appreciate the nearby courses. Urban conveniences arc just minutes away.. RSA. Buyer and buyer agent to do duediligence. (id:60365)
86 Thatcher Drive
Guelph, Ontario
Welcome to 86 Thatcher Drive, a stunning brand-new, never-lived-in corner unit featuring 3 spacious bedrooms and 2 modern bathrooms. This bright and airy home is filled with natural light thanks to its premium corner location and thoughtfully designed layout. Perfectly situated close to the University of Guelph, convenient bus stops, shopping, dining, and other everyday amenities, this property offers both comfort and convenience. With its open-concept design and modern finishes, this home is ideal for families or students looking for a stylish and functional space in one of Guelphs most desirable locations. (id:60365)
215 - 258b Sunview Street
Waterloo, Ontario
Location and Investment Opportunity at its best! Welcome to Sunview Suites in the heart of Waterloo an incredible investment opportunity just steps from both the University of Waterloo and Wilfrid Laurier University.This modern 1,057 sq. ft. condo offers 3 spacious bedrooms, and 2 full bathrooms, making it ideal for students, young professionals, or families. The open-concept layout features a sleek modern kitchen with stainless steel appliances, contemporary cabinetry, and laminate floors throughout. Oversized windows flood the space with natural light, while a walkout patio door provides convenient outdoor access.Residents enjoy premium building amenities including dedicated study spaces, a rooftop terrace, indoor lounge and dining area, bike storage, and visitor parking. The location couldn't be better, steps to the ION LRT, walking distance to universities, and just minutes to shopping, dining, and Conestoga Mall.Whether you're looking to invest or move in, this is a rare chance to own a highly rentable, modern condo in one of Waterloos most desirable locations. The unit is currently leased until August 2026 at $3200/month (id:60365)
26 Corley Street
Kawartha Lakes, Ontario
Premium Lot End Unit Townhouse. Don't miss The Deal !Seize This Exceptional Opportunity to rent and live in a nearly new, Two-story End unit Townhouse that feels like a Semi-Detached home, Situated on a Premium Lot with a Spacious Driveway ,No Side Walk. This contemporary Gem boasts a brilliant open-concept design, featuring a Grand Kitchen with an island, Double sinks, Quartz Countertops, and Ample cabinetry. The expansive Living area is warmed by a cozy Gas Fireplace and Opens through sliding doors to a Private Backyard. Upstairs, discover four generously-sized Bedrooms, including a luxurious primary suite with a spa-like Ensuite complete with a stand-up shower, a tub, and Double Sinks. The second level also includes a Convenient Laundry room. The unfinished Basement Offers Large windows and the potential to expand your Living space according to your needs. This Freehold End unit comes with stainless steel appliances and is located close to all amenities. Don't miss out. quick possession is available! (id:60365)
82 Chaumont Drive
Hamilton, Ontario
A fantastic open-concept home awaits you on family-friendly Stoney Creek Mountain! Some of the outstanding features include: Beautiful Hardwood Floors; Coffered Ceiling; Pillars; Pot Lighting; Stunning Kitchen with Quartz Countertops, Stainless Steel Appliances & Entertainment Island; Great Room with cozy Fireplace; Primary Bedroom with Ensuite & Walk in Closet; handy 2nd level Laundry and more!! Step through the sliding doors to an amazing back yard featuring a spacious Patio & Pergola, perfect for summer BBQs and a custom-built Shed! Just minutes to Parks, Schools, Shopping and highway access! Put this one on your must see list! (id:60365)
212 Front Street
Stratford, Ontario
Much like Stratford's Famous Theatre District and its fantastic downtown, 212 Front Street is a marvelous testament to the heritage, commitment, quality, and pride that holds it altogether. Let's agree to describe 212 Front Street for what this home is - a damn good investment. Completely move-in ready with zero maintenance issues. Don't believe me - check-out the 4 pages describing the commitment to the aforementioned integrity and heritage by the current owners since 1995 (find attached). And, in celebration of spring and the pending theatre season in vibrant, energetic, and colourful Stratford, a "less than 10-minute walk away" is a wonderfully designed front verandah with delicious night lighting complementing the hand carved stone and zero-maintenance high quality composite flooring and ceiling materials. Well over 200 ft2 of warmth and comfort to welcome your friends and neighbours for all that summer offers. Want to talk to your plants and bird watch - the 400 ft2, 2-tiered deck at the rear of the home is beckoning to you - you have entertainment options! Oh yeah, 212 Front has 5 well-appointed bedrooms and 3 updated washrooms, a beautiful modern custom designed kitchen, family and living rooms separated by 110-year old pocket doors. Your TASK - call your realtor to set an appointment to view. (id:60365)
#1 - 498 Horner Avenue
Toronto, Ontario
Great Opportunity in Alderwood! Bright and functional unit featuring a full kitchen and bath, conveniently located just steps to Browns Line and public transportation. Includes 1 parking spot. The building is well-managed and recently updated, offering peace of mind and comfort. Enjoy a prime Alderwood location with easy access to Hwy 427, QEW/Gardiner, 401, and Sherway Gardens Mall for shopping, dining, and entertainment. Perfect for those seeking convenience and a vibrant neighbourhood! (id:60365)
42 Cookview Drive
Brampton, Ontario
For Rent - Stunning 4-Bedroom Detached Home Backing Onto Ravine - Prime Brampton Location!Welcome to this beautifully maintained 4-bedroom detached home, perfectly situated on a premium ravine lot in one of Brampton's most desirable neighbourhoods. Only 6 years old, this modern home offers comfort, style, and convenience, making it an ideal rental for families. The main floor features a bright open-concept layout with hardwood flooring, an elegant staircase, upgraded light fixtures, and spacious living and dining areas filled with natural light. The modern kitchen comes equipped with stainless steel appliances, while the second- floor laundry adds everyday convenience. All four bedrooms feature brand new laminate flooring, and large windows throughout provide plenty of sunlight and stunning ravine views.The property is located in a family-friendly neighbourhood, just minutes from Trinity Common Mall, Highway 410, schools, churches, and Brampton Transit. With its large lot backing onto a peaceful ravine, this home offers privacy, relaxation, and easy access to all amenities.Available for rent now contact today to schedule your private viewing! (id:60365)
617 Wettlaufer Terrace
Milton, Ontario
True Ravine Lot/ Must See, 125' Deep Irreg Forest Lot Nestled in Milton Scott Neighborhood. Enjoy the Privacy and Quiet/Breathtaking Views with Your Family in Spacious 5 Bedrooms and 5 Bathrooms, Beautiful 49' Heathwood Forest Model, Carpet Free, 9 Ceiling for Mail Floor. Open Concept From Office, Living Rm, Dinning, Roughly 5000 Sqft Of Living Space, 3627 Square Feet Plus With Fully Finished Basement Features 2nd Kitchen, 5th Bedroom, 5th Washroom, 2nd Family Room, 2nd Den, 2nd Office, and Ample Storage Room, New Air Conditioner (2023), Attic Insulation (2021), Animal Roof Enforcement, Blind, Patio, Fridge, Stove, Hood, Painting, and A Lot Upgrade. Extras: S/S Built-In Kitchen Appliances (Main & Basement), All Electrical Light Fixtures, All Window Coverings, Washer & Dryer. (id:60365)
1403 - 3009 Novar Road
Mississauga, Ontario
Stylish studio at Arte Residences by EMBLEM, perfectly located at Hurontario and Dundas in vibrant Cooksville. This modern open-concept suite features 9-ft ceilings, floor-to-ceiling windows, and a private balcony. Enjoy over 22,000 sq. ft. of upscale amenities, including a 24-hr concierge, fitness center, yoga studio, co-working lounge, party room, BBQ terrace, and pet spa. With an impressive Walk Score of 82, you're steps to shops, dining, parks, and transit, with Square One, Cooksville GO, and the future Hurontario LRT just minutes away. Easy access to QEW, 403, and 401 makes getting around a breeze-urban living at its finest in one of Mississauga's fastest-growing neighborhoods (id:60365)
9 Crestview Avenue
Brampton, Ontario
Beautiful 4 bedroom detached home with additional 2 rooms on main level. Room # 1 office on the main level . Common room on main level which can easily be converted to 5 bedroom. Located in Brampton's highly desirable community. Boasting a spacious and functional layout, this home features hardwood floors on main level, and a bright open-concept living and dining area. Modern kitchen with a walkout to a backyard, ideal for entertaining. Second Floor includes 4 bedrooms. Primary bedroom includes closet and 4-piece ensuite. Three other bedrooms, perfect for a growing family or first time home buyer/investor. Brand new roof(Sept 2024). Located near schools, parks, shopping (id:60365)
Bsmt Apt - 3872 Densbury Drive
Mississauga, Ontario
This brand new legal, modern apartment offers a stylish kitchen complete with quartz countertop island, stainless steel appliances and a convenient pantry for extra storage. The open concept layout boasts aspacious living room with pot lights, seamlessly connected to the kitchen for a bright, welcoming feel. The contemporary bathroom features a sleek glass shower enclosure. The generous bedroom includes a double closet. Additional storage is available with a foyer closet. Enjoy the abundance of natural lightthrough the unit plus the convenance of an en-suite full size washer and dryer. Ideally located in asought-after Lisgar neighbourhood, close to shops, parks, schools, GO station, and all essential amenities. Rent includes all utilities except internet. (id:60365)

