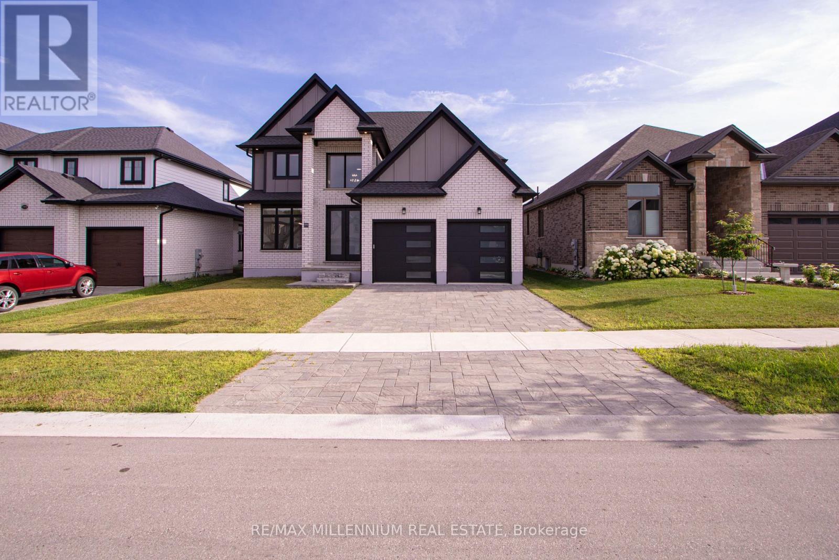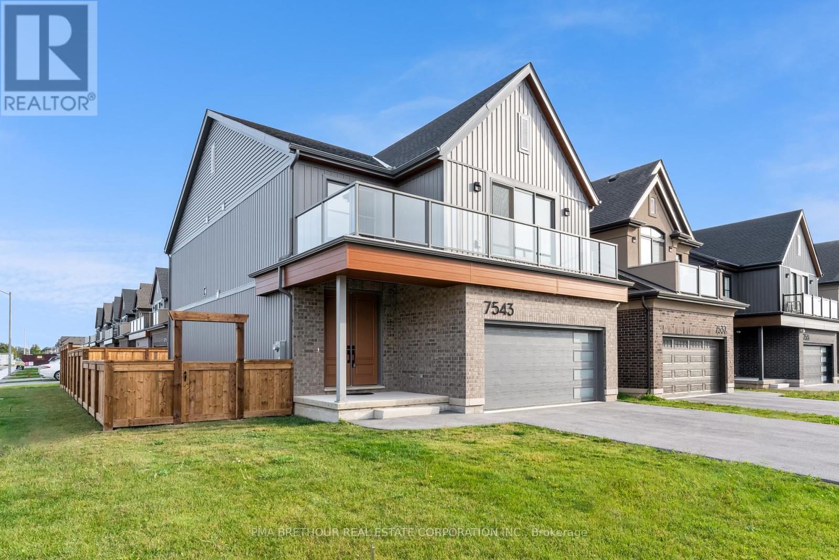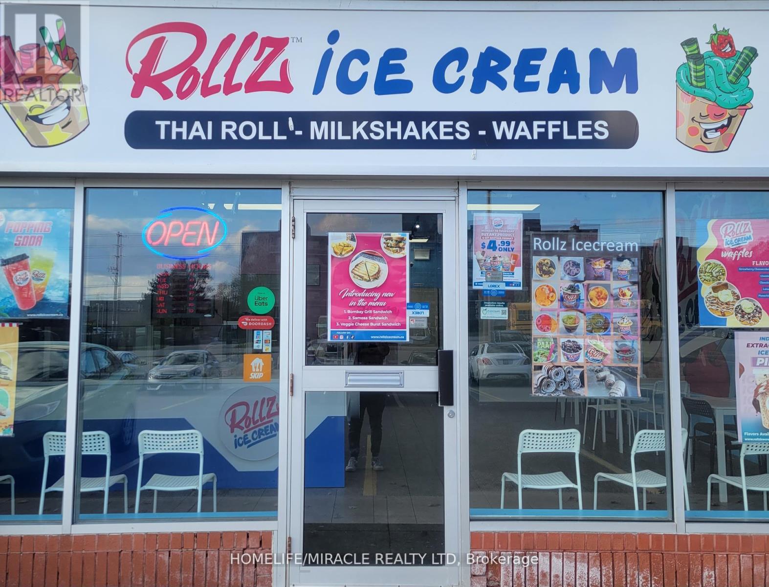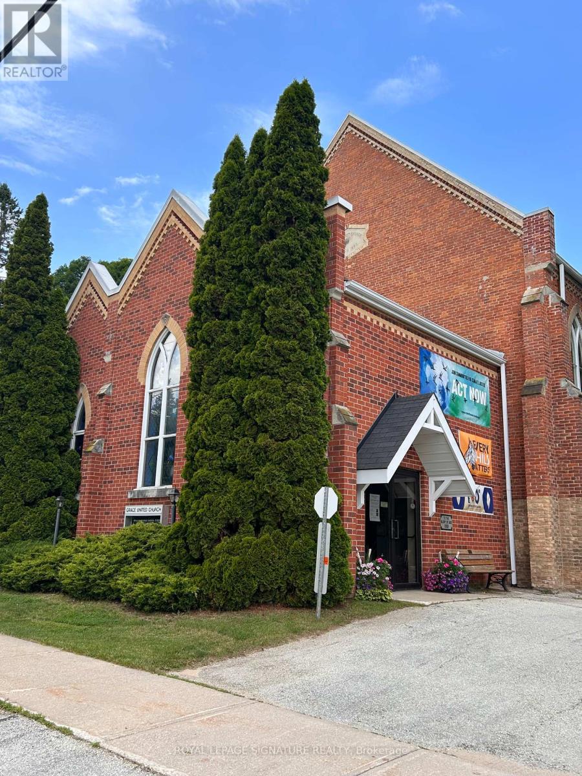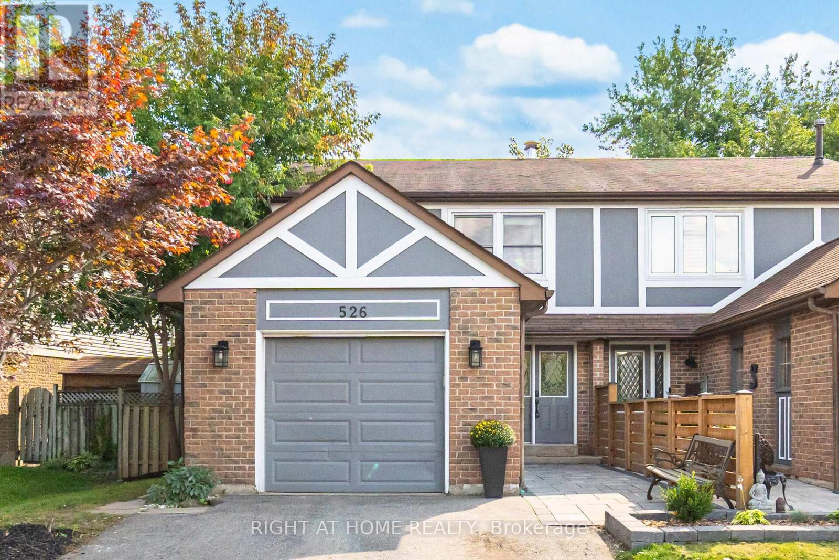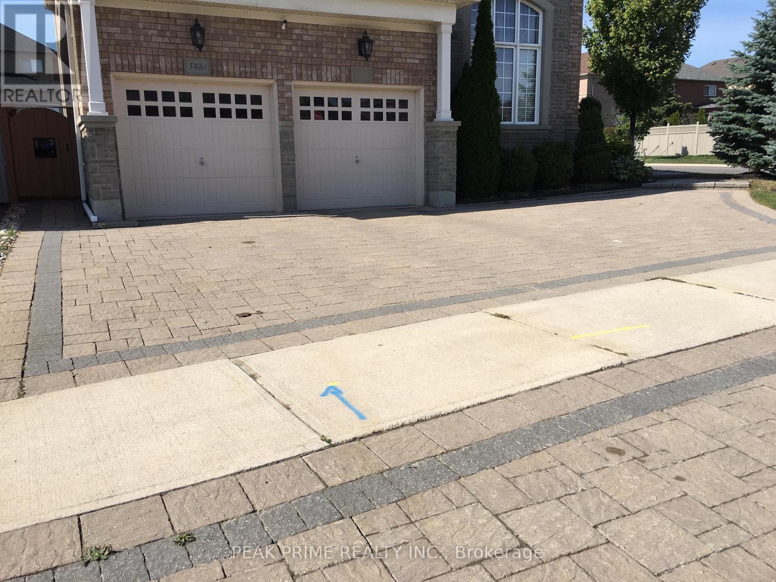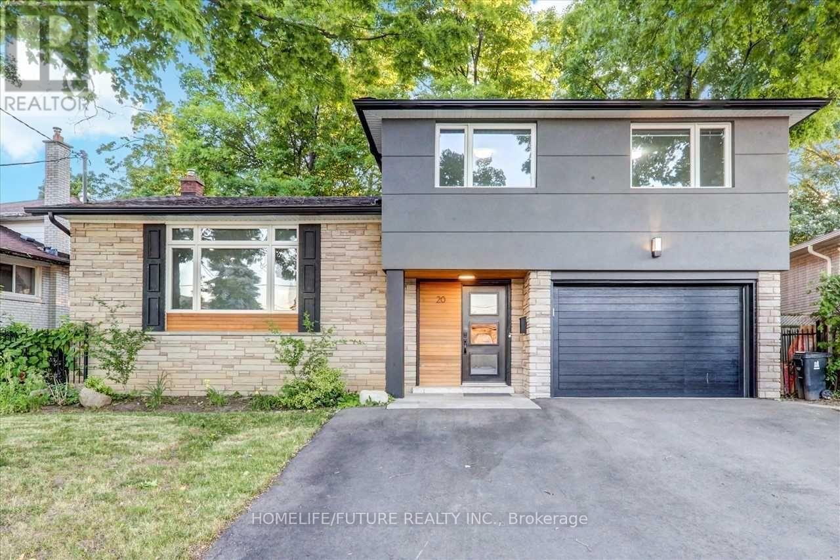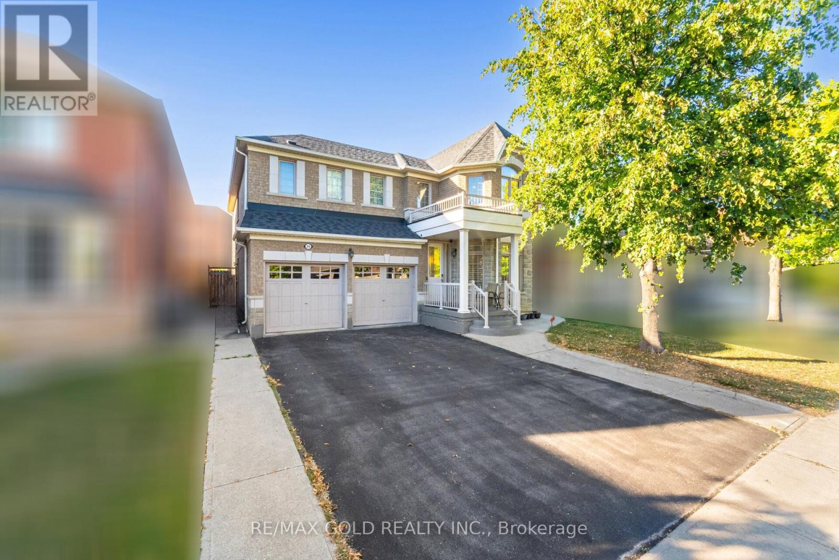195 Boardwalk Way
Thames Centre, Ontario
Experience contemporary comfort in this exceptional, nearly-new home located in the heart of Dorchester, Ontario. Just a few years old, it offers a seamless blend of modern elegance and practical design. A dramatic open-to-above foyer welcomes you with style and sets the tone for the sophisticated interior. The main level features a spacious family room and dining area that connect effortlessly to a chef-inspired kitchen, complete with quartz countertops, premium stainless steel appliances, and a large pantry. The serene primary suite provides a private re-treat with a spa-like 4-piece ensuite. Ideally positioned just minutes from Highway 401 and everyday amenities, this home also includes a Tesla charger in the garage perfect for the eco-conscious homeowner. (id:60365)
113 Pleasant Point Road
Kawartha Lakes, Ontario
Beautifully Updated 4-Level Side-Split in Little Britain! Just steps from Lake Scugog with Public Access for Fishing and a Nearby Park, this 3-Bedroom Home offers Comfort, Style, and Space. Completely updated in 2022 with laminate flooring, granite kitchen countertops and New Kitchen Cabinetry. Enjoy Peace of Mind with Recent Upgrades including New Fence, Deck, and Siding (Aug '24), Furnace & A/C (June '24), Generac backup generator (Jan '24), Metal Roof (2019), and New Windows (2020-2024). Spacious family room, With a Generous lot over 200' Deep, and Plenty of Storage with a 1-Car Garage, Carport, and 3 Sheds. A Perfect Blend of Modern Updates and Lakeside Living! (id:60365)
7543 Splendour Drive
Niagara Falls, Ontario
Brand new move-in ready home! This stunning Luxury Single-family home in the heart of Niagara Falls is jam packed with elegant finishes & features, a contemporary and modern elevation with upgraded exterior package. This BEAUTY model boasts a double car garage, 4 beds, 2 1/2 baths with a laundry feature and large private balcony on the second floor. Other features include engineered hardwood flooring throughout, stone countertops, large kitchen island and built-in shelving. Great potential for an in-law suite using the separate side entrance to the basement featuring oversized windows. There's also a double car driveway. Footsteps away from the proposed park. This is a growing, exciting new neighborhood close to shopping, eating and highway. Property will go to auction on Oct 6, 2025. (id:60365)
119 - E Silvercreek Parkway N
Guelph, Ontario
Excellent Turnkey ICE Cream shop for Sale at Prime location in Guelph, ON. Fantastic opportunity to own a well-established ICE Cream franchisee. The plaza itself experiences high traffic and is surrounded by big businesses such as RBC, Leon's Furniture, and The Beer Store. Ice creams including Asian flavors, falooda, milkshake, cheesecake, Ice cream Cake, Waffles and popping soda.. Along with that... Sandwiches, burgers, vadapav, dabeli and Spicy Gughara available only at this location. Total area 1175 sq./ft. with rent of $4,089 (Including TMI & Taxes)/ monthly. Franchise royalty 6.00% / monthly on sales. Remaining lease 3.5 years + 5 year optional. (id:60365)
140 Bruce Street S
Blue Mountains, Ontario
The space includes 3 furnished offices and central administrative area, totalling 770 Sq. Ft. Monthly rent is gross of utilities. Individual offices available from $600 per month, term negotiable. (id:60365)
526 Holly Avenue
Milton, Ontario
Welcome to 526 Holly Avenue, situated in the sought after community of Timberlea. This updated 3 bedroom, 2.5 bathroom semi-detached home is filled with natural light and positive energy thanks to its desirable east-facing exposure. The main level features a brand new custom galley kitchen with quartz countertops, stainless steel appliances, and a cozy breakfast area with walkout to the side deck easy access to the garage side door. Freshly painted interiors with new light fixtures, hardwood floors on both levels, an open-concept layout creates a peaceful and welcoming atmosphere. The family room overlooks the dining area and flows to a large deck and private lot perfect for gatherings and celebrations. Upstairs you will find 3 spacious bedrooms including a primary retreat with direct access to a 5 piece semi-ensuite. The finished basement adds even more living space with new broadloom, recreation room, office, combined 3 pc bathroom with laundry and storage. Walking distance to Sam Sherratt Elementary School (JK-Grade 8) and just minutes away from parks, splashpads, playgrounds, and sport fields. The central location will allow you to enjoy quick access to many of Miltons major amenities including the GO Station, Milton Hospital and major highways. (id:60365)
Bsmt - 31 Hashmi Place
Brampton, Ontario
Bright and Spacious 1 Bedroom + Den Legal Basement Apartment with a *private entrance*, nestled in one of Brampton's most sought-after neighborhoods. Featuring your own *private kitchen* and *in-suite laundry*, this unit offers privacy, comfort, and complete independence. Minutes away from transit . All this while being just minutes away from shopping plazas, top-rated schools, scenic parks, and the local hospital. (id:60365)
Basement - 5484 Freshwater Drive
Mississauga, Ontario
Luxury & Spacious Two-Bedroom Basement Apartment with an open concept kitchen and Dining, with a separate spacious Living Room, in an Executive home. A Legal Basement Apt in the most Desired Location of Churchill Meadows. Fully equipped with Stainless Steel appliances (Fridge, Stove, & Dishwasher), Washer & Dryer. Conveniently located just minutes to Schools, Soccer fields, Churchill Meadows Community Centre, Indian Groceries, close to Ridgeway Plaza, where you can enjoy a diverse selection of international restaurants, cozy coffee shops, bakeries, and a variety of everyday essentials all within easy reach! Minutes from UTM, Erin Mills Town Centre, and quick access to HWY 403/407/401! Tenant to get a $1 Million Tenant Content Liability Insurance. Tenant to show proof before getting the keys! ***SUITABLE FOR COUPLE WORKING PROFESSIONALS ONLY *** ***NO SMOKING AND NO PETS*** AVAILABLE OCTOBER 1, 2025. (id:60365)
20 Brantley Crescent
Toronto, Ontario
Welcome To This Beautiful 4-Bdrm Detached Home W/ A Very Rare 61.67 Ft Front Lot W/129.99 Ft Back Lot,Nestled In The Desirable York University Heights Community.From The Moment You Step Into The Grand Foyer,You'll Be Captivated By The Elegance & Charm Of This Home.A Main-Flr The Formal Living & Dining Rm & Kitchen,The Living Rm Boasts Open Concept,& A Large Window That Fills The Space W/Natural Light.Creating The Perfect Setting For Entertaining.Relax In The Spacious Living Rm W/Overlooking The Front Yard.In The Main Flr The Eat-In Kitchen Is A Chef's Delight W/S/s Appliances,Centre Island,Walkout To An Extended Custom-Built Deck W/Steps Leading To The Backyard Perfect For Outdoor Gatherings Both Intimate & Large. Upstairs,You'll Find Generously Sized 3 Bdrms, Including The Primary Bdrm W/Custom Dr Entry, A Spa-Like 4-Pc Ensuite W/Double Sink & Stand Shower,A Large His & Her Closets,2nd Bdrm Includes Its Own Larger Closet W/Organizers,The 3rd Bdrm Includes Its Own Lrg Closet, The 4th Bdrm In The Ground Level Includes Lrg Closet W/4PC - Ensuite & The Convenience Of Main -Flr Laundry Adds To The Practicality Of This Home. The Backyard Features A Garden Deck, Planters For Your Gardening Aspirations,& Plenty Of Space For Outdoor Activities. Ground Flr W/Separate Entrance W/Larger Window & Easy To Convert To Separate Unit For Potential Rental Income W/ 4PC- Ensuite. The Basement W/Own Separate Entrance W/Living & Own Separate Kitchen & Separate Laundry With 2 Bdrms W/Larger Above Ground Window. 20 Brantley Cres Is In A Feels Like Rural & City Location Offering A Perfect Balance Of Suburban Charm & Urban Convenience.W/Easy Access To Just Mins To Hwy 401,Hwy 404,Hwy 400,& Hwy 407,Yorkdale Shopping Mall,Its Ideal For Families & Professionals.The Area Is Known For Its Vibrant Community, Recreational Opportunities, & Proximity To Employment Hubs, JUST WALK TO YORK UNIVERSITY, SUBWAY STATION, 24HRS TTC, SCHOOLS PARKS, & Much More Making It A Fantastic Place To Live Or Invest. (id:60365)
305 Kennedy Avenue
Toronto, Ontario
Welcome to 305 Kennedy Avenue, a stately and elegant 2 1/2 storey, 5 bedroom home situated on one of Bloor West's most coveted streets. This classic residence offers the perfect blend of character, space, and location. Just a short stroll to the subway, High Park, and the vibrant shops, restaurants, and cafés of Bloor West Village, it also enjoys proximity to neighbourhood parks, the GO and UP Express stations, and scenic lakefront parkland. Families will appreciate being in the catchment for two of the best area schools: Runnymede P.S. and Humberside C.I. A spacious and inviting front porch welcomes you into a grand entry foyer featuring a large closet, a hidden stained glass bay window, and leaded glass sidelights that frame the front door. From here, step into a sophisticated living room with 9 ft ceilings, a handsome brick fireplace, original stained glass windows, elegant French doors, and a bay window adorned with leaded glass transoms. The formal dining room is equally impressive, showcasing more stained glass accents, French doors, and immaculate wood trims. The kitchen provides access to a private backyard, complete with a detached garage and a parking pad easily accessible via an extra-wide mutual drive. Plus, this property qualifies for a garden suite with up to 1291 sq ft of living space (report attached). Upstairs, the 2nd floor features 4 spacious bedrooms, including a generous primary suite with a fireplace and built-in cabinetry. The 2 front bedrooms are filled with light, each featuring charming bay windows. The 3rd floor offers a versatile 5th bedroom or family room, complete with a walk-in closet and a bay window with a cozy window seat. The finished lower level includes a comfortable recreation room and a full bathroom perfect for additional living space or guest accommodations. This is a rare opportunity to restore and personalize a grand family home on one of the areas most prestigious streets. A true gem in the heart of Bloor West! (id:60365)
26 Freshmeadow Street
Brampton, Ontario
Aprx 2900 Sq Ft!! Come & Check Out This Fully Detached Luxurious House, Built On 45 Ft Wide Lot. Comes With Fully Finished Legal Basement With Separate Entrance Registered As Second Dwelling. Main Floor Features Separate Family Room, Combined Living & Dining Room. Hardwood & Pot Lights Throughout The Main Floor. Upgraded Kitchen Is Equipped With Granite Countertop, S/S Appliances & Breakfast Area With W/O To Yard. Second Floor Offers 4 Spacious Bedrooms & 3 Full Washrooms. Master Bedroom With Ensuite Bath & Walk-in Closet. Finished Legal Basement Features 2 Bedrooms, Kitchen & Full Washroom. Upgraded House With Brand New AC Installed, New Laundry Machines, New Furnace & Roof(2023), Concrete In The Backyard. Fully Upgraded Basement Kitchen. EV Charger Installed In The Garage. (id:60365)
236 Laughton Avenue
Toronto, Ontario
Welcome to this stylishly renovated semi, just steps from St. Clair West and Davenport. Thoughtfully transformed over the years, this home blends charm and modern comfort with warm oak flooring, a renovated bathroom featuring timeless subway tile, and updated fixtures throughout.The lower level expands your living space with a full bathroom, relaxing sauna, and a convenient separate walk-up entranceperfect for a potential in-law suite or rental opportunity.Location is everything, and this home delivers: just a few houses from St. Paul Catholic School and the beloved neighbourhood park, with vibrant shops, cozy cafés, restaurants, and transit only minutes away. (id:60365)

