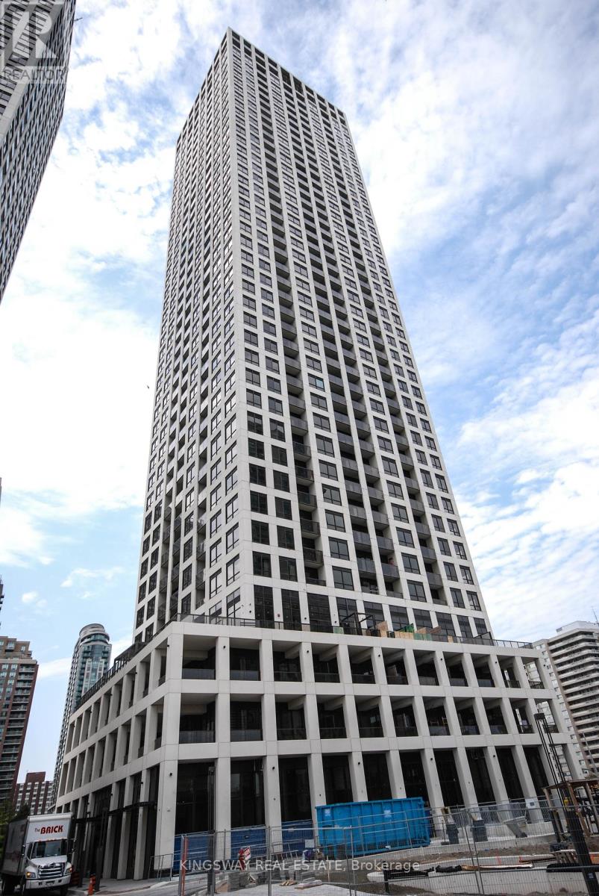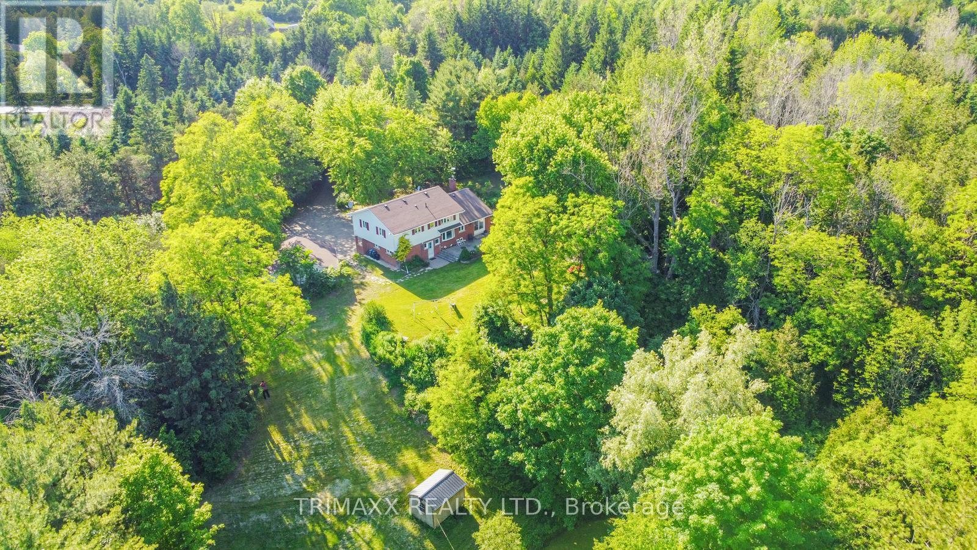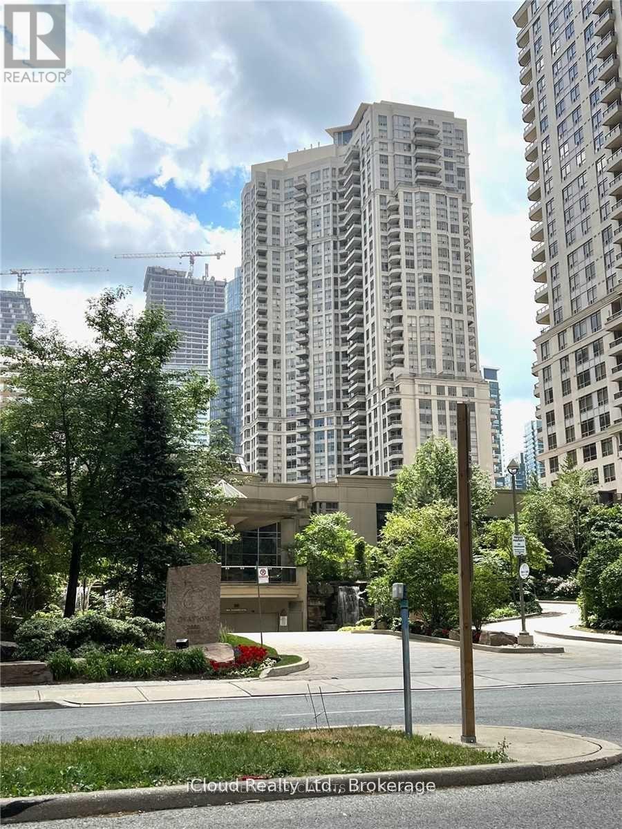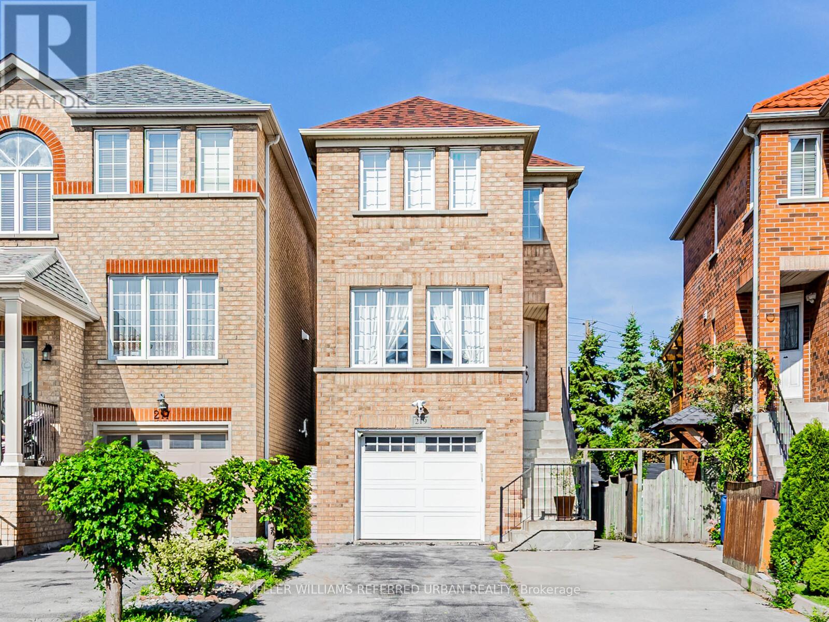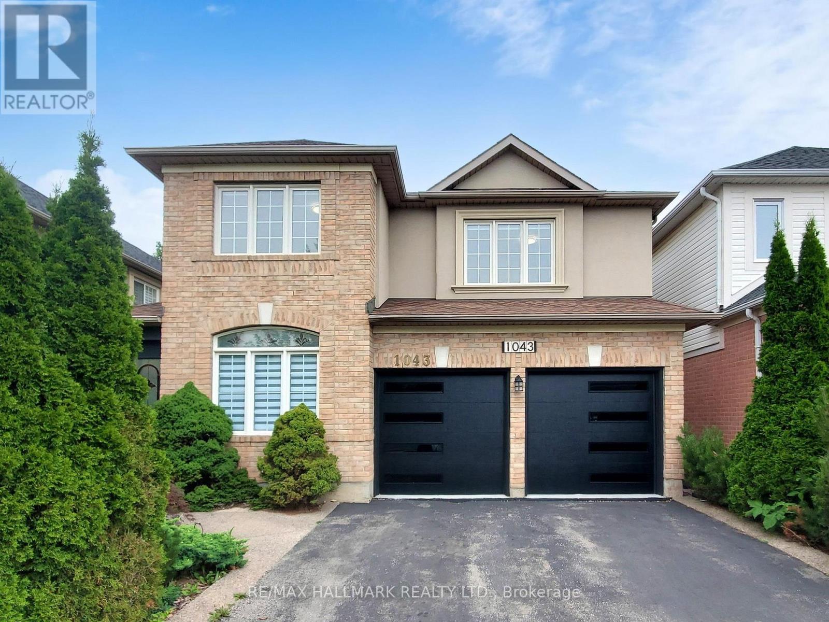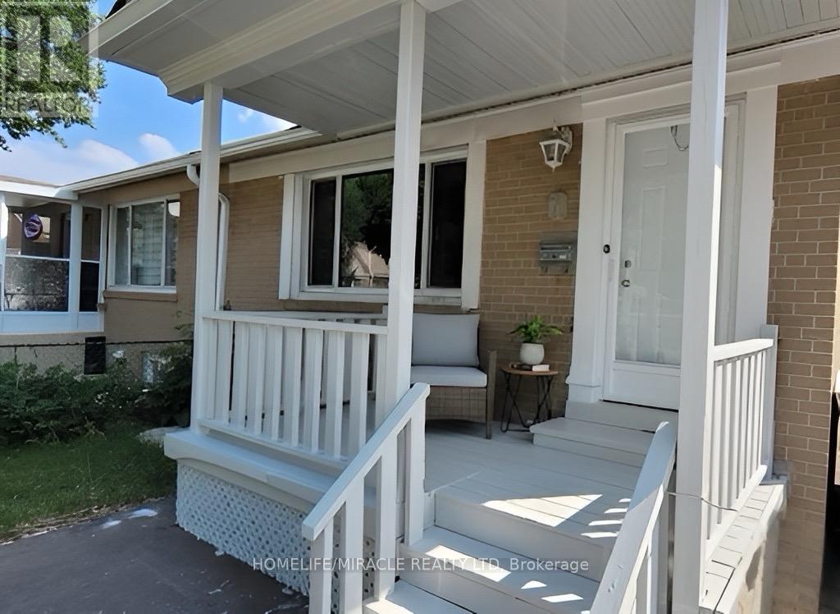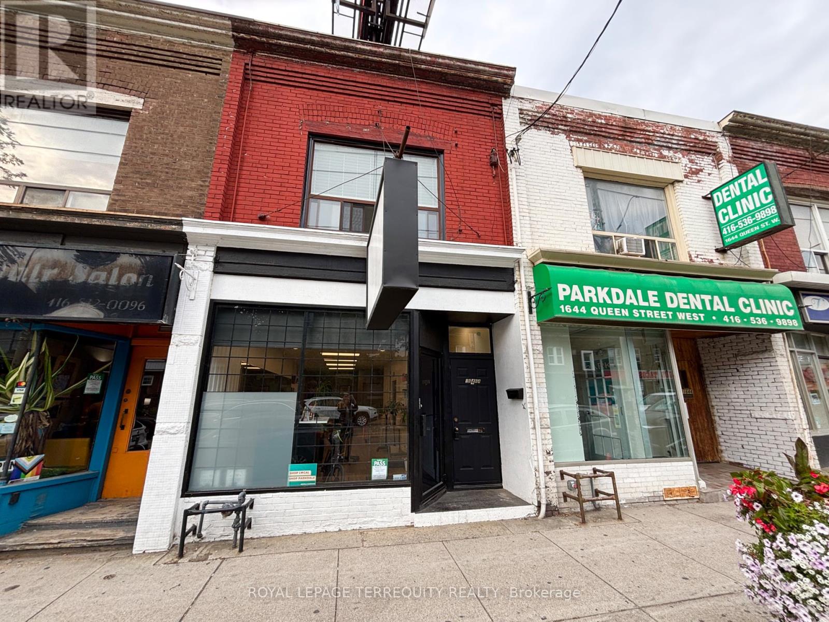113 - 1292 Sherwood Mills Boulevard
Mississauga, Ontario
This 4-bedroom, 3.5-bathroom end unit condo townhouse delivers over 1,600 square feet of renovated comfort and smart design across three levels, with *LOW* condo fee ($104). The main floor has been completely transformed with a chef-inspired kitchen featuring a large island, pendant lighting, and stylish finishes that elevate every detail. Entertain with ease in the open-concept space that flows into a peaceful backyard. The upper level features a well-sized primary bedroom with an ensuite, while the additional bedrooms offer flexibility for a growing family or work-from-home setup. Complete with parking in the garage and driveway. A great opportunity to own in a convenient location close to schools, parks, transit, and shopping. Main Level - Powder room and Kitchen, Hardwood in Primary and Vinyl Flooring in Basement Completed in 2022. (id:60365)
2108 - 1928 Lakeshore Boulevard W
Toronto, Ontario
Absolutely Stunning 1+1 Br, 2 Bath, Unit At Mirabella Luxury Condos-West Tower. Master Bed with Ensuite Baths, And Stunning Open Concept Living/Dining Providing Specious & Comfortable Living. Den as specious enough to be used as 2nd Br. Large Balcony with Incredible South Views Overlooking Lake Ontario & City Of Toronto. Luxury Finishing, Pot Lights, Windows Covering. Locker And 1 Parking Spot Included. Resort Style Amenities! (id:60365)
17 King Georges Drive
Toronto, Ontario
Welcome to this exquisite 2-bedroom, 1-bathroom, 2nd Floor nestled in the heart of Beechborough-Greenbrook, Toronto. Boasting large living spaces and large bedrooms, this home combines comfort, style, and location. Spacious bathroom, spacious open-concept layout with abundant natural light. Kitchen has natural light and stainless steel appliances. Large primary suite with massive walk-in closet. Driveway parking for 1 vehicle. Close to top rated schools, parks, shopping centers. Transit is 5 min away at Keelsdale and 10 min away to Dufferin Subway. Close to 401 & 400 Highway. Walking distance to shopping malls and grocery stores. Partially furnished, furniture can be removed as per preference. Lots of available storage in entry stair way and within the unit. VIDEO TOUR: https://youtu.be/ILUpGX5XPBg ** This is a linked property.** (id:60365)
704 - 30 Elm Drive W
Mississauga, Ontario
Client RemarksFurnished apartment! Spacious two bedroom, two bathroom furnished corner unit in luxury Edge Tower 2! Located in the Mississauga city centre, steps from Square One shopping centre, bus terminal, GO bus, highways, library and Sheridan College. Easy access to Cooksville GO station and highways 403/QEW. The unit features modern kitchen, quartz countertops, ceramic backsplash, B/I appliances. The building boasts top-notch amenities such as state-of-the-art fitness centre, stylish party room, media room, 24hr concierge, guest suites, landscaped outdoor terrace and business centre. Tenant pays utilities + content/liability insurance. $350 refundable key deposit. Owner reserves right to interview tenant. No pets, non smoker. (id:60365)
4069 Charleston Side Road
Caledon, Ontario
DEAL-DON'T MISS ONE TIME OPPORTUNITY TO OWN THIS AMAZING 6.69 ACRE WITH HOUSE @ AMAZING PRICE. Endless possibilities await on this stunning 6.69-acre property in Caledon, just east of Hurontario Street. With rolling terrain, mature trees, open space, a private pond, and a long driveway leading to a spacious 4-bedroom, 4-bathroom home with a finished basement, this property offers the perfect blend of natural beauty and functional living. Enjoy outdoor entertaining with a custom stone oven for pizza, BBQ, and smoked meats. There's ample room to expand the existing home, build a second house, workshop, or shed. Ideally located near Erin, Orangeville, and Brampton, and close to golf courses, ski hills, parks, schools, restaurants, the library, and Caledon Fairgrounds. This is a fantastic opportunity don't miss out, must see! (id:60365)
236 - 3888 Duke Of York Boulevard
Mississauga, Ontario
Welcome to a very spacious and bright 1 bedroom condo, large walkout private terrace. World class amenities, parking and locker on the same level steps to the suite. Short walk to Square One, Licing Arts Centre, library, transit and mins to major highways. (id:60365)
219 Touchstone Drive
Toronto, Ontario
Proudly owned by the same family since built. This lovingly home is a rare find. Showcases true pride of ownership. Nestled in the heart of a great community, this property offers a timeless charm, making it the perfect place to call home. Be greeted by a bright and spacious layout featuring gleaming hardwood floors throughout. The sun-filled living and dining areas flow seamlessly, creating an inviting space for both everyday living and entertaining. Ample parking to accommodate 5 cars on driveway and a beautiful backyard perfect for family gatherings, gardening or simply relaxing outdoors. Enjoy proximity to schools, shopping, TTC, all while being surrounded by green space and community amenities. Whether you're a first-time buyer or growing family, this is an incredible opportunity to own a home in a dynamic and evolving neighborhoods. (id:60365)
1043 Freeman Trail
Milton, Ontario
Stunning 2-storey home with over 2,000 sqft of beautifully renovated living space. This 4-bedroom, 3-bathroom property offers modern updates and incredible outdoor space backing onto a ravine. Featuring premium wide-plank hardwood flooring throughout, potlights, new oak stairs, a brand-new kitchen with quartz countertops, custom cabinetry, and top-of-the-line appliances. Fully updated bathrooms. Spacious layout includes a bright living room, formal dining area, and a cozy family room overlooking the backyard oasis. Extra room in the main level to be used as an office or bedroom, depending on your family's needs. The upper level features 4 generous bedrooms, including a primary suite with a walk-in closet and a spa-inspired ensuite. Enjoy excellent curb appeal, a double garage with interior access, and a private backyard retreat with mature trees and ravine views perfect for relaxing or entertaining. Located on a quiet, family-friendly street close to parks, schools, and all amenities. Move-in ready and truly turnkey, don't miss this exceptional opportunity! (id:60365)
Upper - 1135 Solomon Court
Milton, Ontario
Beautiful 4-Bedroom Upper Unit Move-in ready and located in the heart of Milton. This spacious 4-bedroom, 2.5-bathroom upper unit features. Great Eat in Kitchen W/Breakfast Counter,9 ft Ceiling on Main Floor with Tons of pot lights, Stainless steel appliances, Private in-unit laundry, 2 parking spots included. All Amenities, Shopping, School, Park, Hospital & Just Minutes To Hwy. Utilities are shared (70-30). Perfect for a family ** This is a linked property.** (id:60365)
Main - 71 Mcmurchy Avenue
Brampton, Ontario
Beautifully renovated in 2024, the main floor of the bungalow is now available for rent. It offers 3 spacious bedrooms, 1 modern washroom, and a bright living room with a good-sized backyard. Recent upgrades include a brand-new kitchen with modern finishes, new flooring throughout, updated vanities and taps, new shower tiles, stylish disk ceiling lights, and fresh neutral paint. A new front entrance door with updated door handles, large windows for natural light, and all new contemporary baseboards. Conveniently located on a bus route, this home combines comfort, style, and accessibility. The basement is occupied by another tenant, the new tenant taking the The main floor will cover 60% of the total utilities bill. (id:60365)
5991 Greensboro Drive
Mississauga, Ontario
Welcome to this beautifully updated family home with approximately 2,021 sq. ft. plus a finished basement, nestled in the highly sought-after Central Erin Mills neighbourhood. This home combines style, comfort and convenience. Attached 2-car garage with additional parking on a private double driveway. Fully fenced backyard with private patio and Natural Gas Line for BBQ - perfect for entertaining or relaxing. Main Floor Features: Spacious, open-concept living and dining rooms with hardwood flooring and large windows that bring in plenty of natural light. Modern kitchen featuring stainless steel appliances, quartz countertops, pantry, tile flooring and a bright breakfast area with walkout to a private patio and fully fenced backyard. Cozy family room with a gas fireplace, ceiling fan and hardwood floors - perfect for relaxing evenings. Functional mudroom with sink and closet for added convenience. 2 piece powder room. Second Floor Features: Four generously sized bedrooms, all with hardwood flooring. Primary retreat includes a walk-in closet, additional closet and a 4-piece ensuite with separate shower and soaker tub. Finished Basement: Versatile layout including a laundry/exercise area, office space, rec room with projector and screen, 2 piece powder room, utility room and cold room perfect for storage and organization. Location Highlights: Close to schools, places of worship, public transit, shopping, dining, Credit Valley Hospital and beautiful parks. This home truly has it all - space, style and a prime location. Don't miss the chance to make this your new home. A Must See! (id:60365)
A - 1646 Queen Street W
Toronto, Ontario
Beautifully Renovated 2 Bedroom Unit in The Very Popular Roncesvalles Community! This Modern Apartment is Brand new, Bright and Airy. All appliances are new and includes an ensuite private laundry. Kitchen with lots of storage. 1 Bathroom with a walk in shower. Pot lights and laminate flooring throughout. 1 Parking space included behind building. Front door and back door for easy access. Perfectly located on Queen St W with the Street Car right in front! Steps to all shops, restaurants and more. Do not miss this opportunity! (id:60365)




