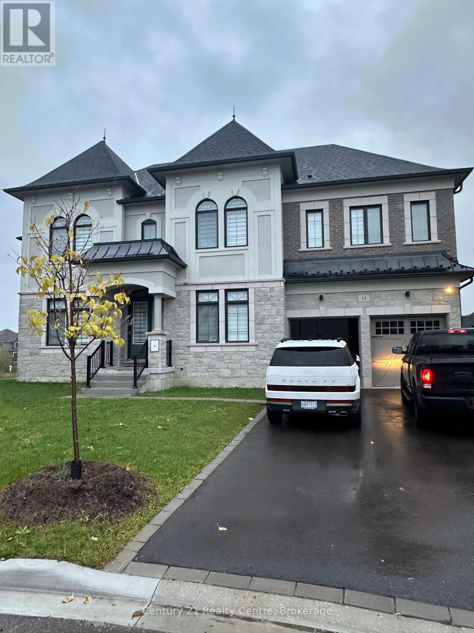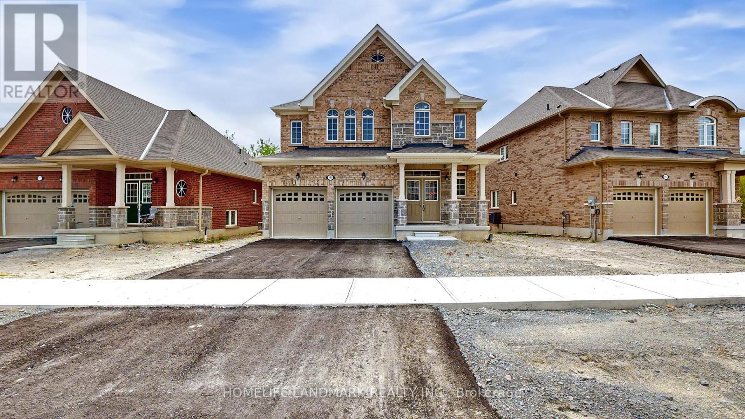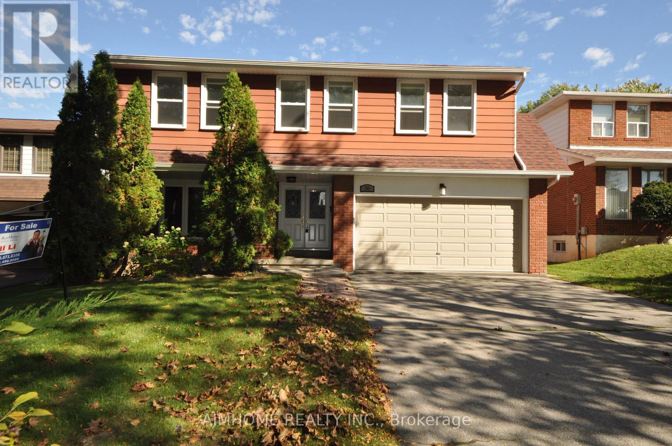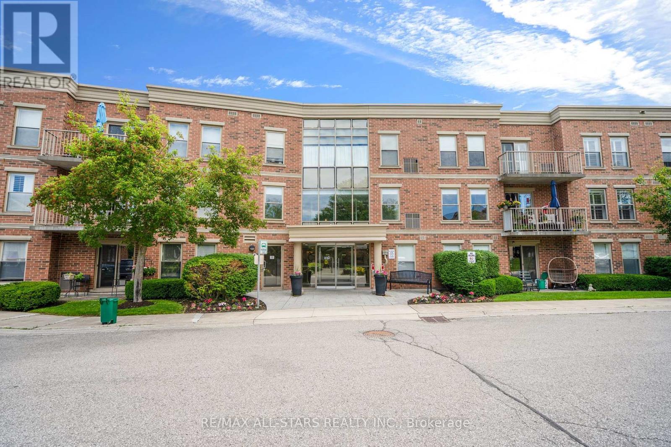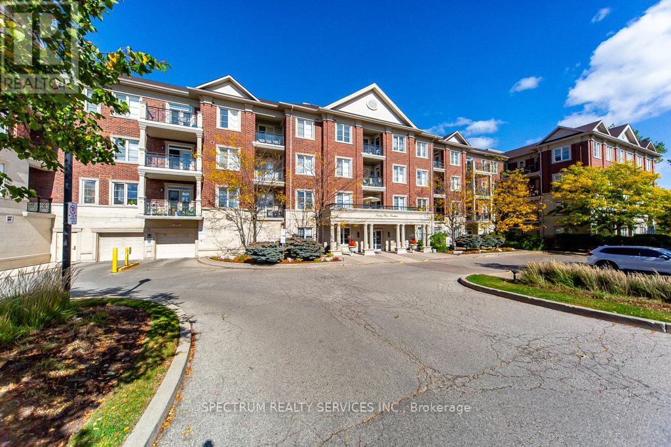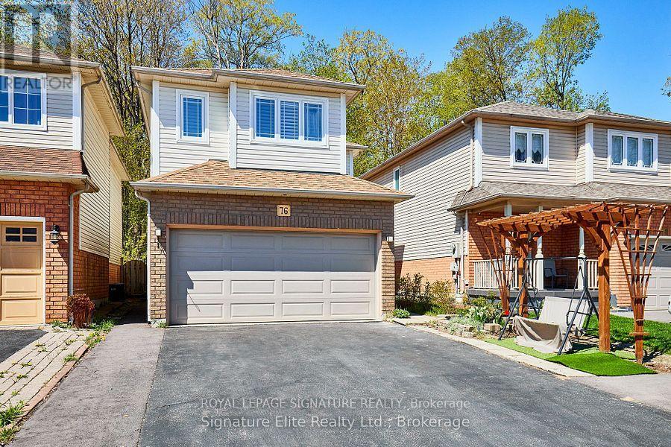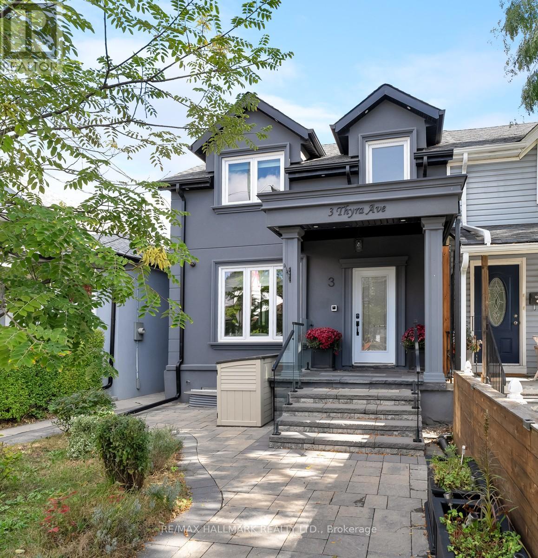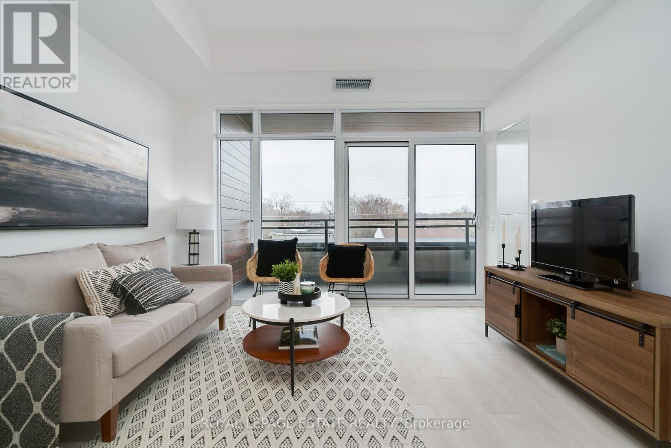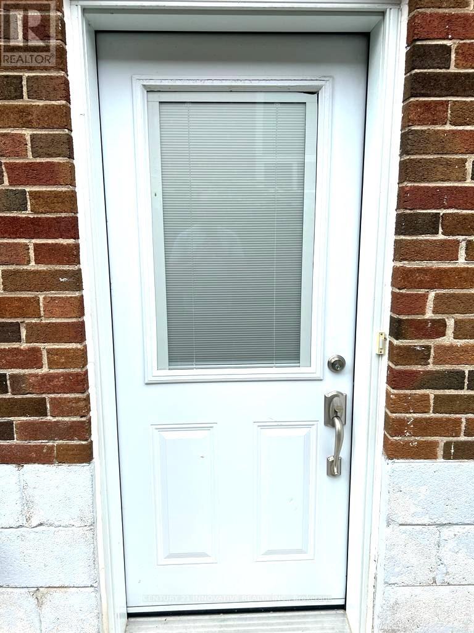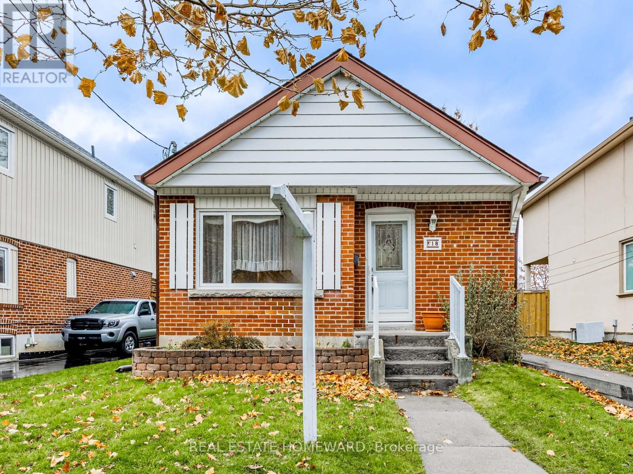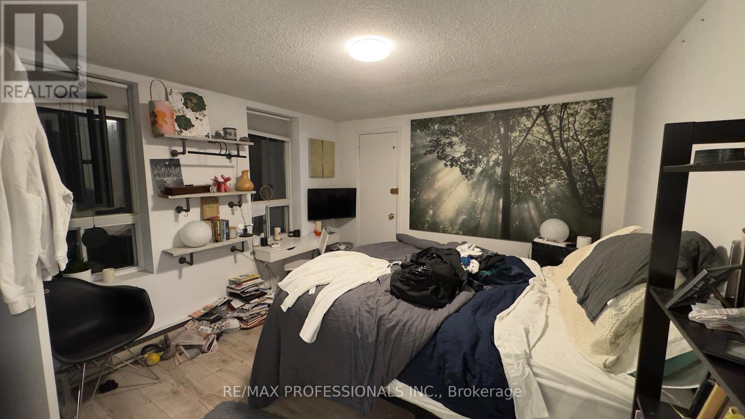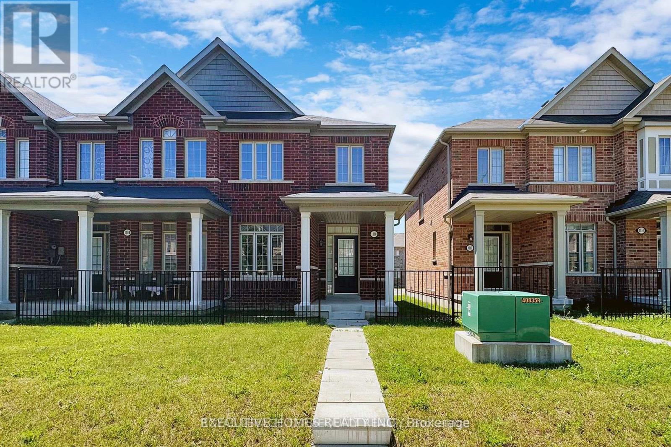Bsmt 2 - 14 Mountain Vista Court
Vaughan, Ontario
Brand New Legal 2 bedroom walkout basement apartment. Walkout to the backyard over looking beautiful ravine. Very spacious rooms with high ceilings. All new stainless street appliances. Desirable Klinburg area. Utilities included. Very bright, lots of sunlight, you won't feel you are in the basement. (id:60365)
119 Hawkins Street
Georgina, Ontario
WELCOME TO YOUR DREAM HOMENEWLY BUILT, BACKING ONTO GREENSPACE, AND FILLED WITH STYLE AND COMFORT! Nestled in the highly desirable Cedar Ridge community, This stunning two-story home offers 2,586 sqft. of expertly crafted living space, situated on a rare 48 ft. premium lot that backs directly onto peaceful green space. From the striking brick and stone exterior to the inviting covered porch framed by decorative columns, this home makes a remarkable first impression. Step inside to find soaring 9 ft. ceilings and expansive rooms filled with natural light. The modern eat-in kitchen is a true centerpiece, featuring sleek white cabinetry, Quartz Counter Top, and stainless appliances . Sliding glass doors lead to the back deck, perfect for seamless indoor-outdoor entertaining. The main level flows beautifully with a welcoming Blight family room, a separate living room ideal for hosting and relaxing. Upstairs, enjoy ultimate privacy with four spacious bedrooms, including a luxurious primary suite with two walk-in closets and a 4-piece ensuite. A floor-to-ceiling insulated lookout basement with a cold room, central A/C, HRV air exchanger, Hight Efficiency Furnace. With an unbeatable location just minutes from Jacksons Point Beach, Highways 48 & 404, and all the conveniences Georgina has to offer, this home blends modern comfort, natural beauty, and everyday ease. All that's missing is you! (id:60365)
36 Flowervale Road
Markham, Ontario
Updated and spacious house at a quiet and cozy community. Steps to school and shopping center. Minute drive to highway of 404 and 401. Extremely large living room, kitchen, family room and master bedroom for luxurious life. Walk-out lower level is ideal to large family and potential additional income to cover partial or full mortgage , or increase family income for better life standard. Do not miss it ! (id:60365)
210 - 22 James Hill Court
Uxbridge, Ontario
Spacious & bright east-facing Bridgewater condo offering 1,223 sq.ft of open-concept living with 2 bedrooms, 2 full baths, 1 underground parking space & a walk-in storage locker located directly behind it. The beautifully updated custom kitchen features quartz countertops, stainless steel appliances, a walk-in pantry and eat-in area overlooking the generous living and dining space, perfect for gathering with family or friends. Premium double-glazed windows and a triple-glazed patio door (2016) bring in abundant natural light, provide added soundproofing, and lead to a private balcony.The spacious primary suite features two closets, a lovely sitting area, and a 4-piece ensuite with walk-in shower and separate tub. The second bedroom offers flexibility for guests, a den or office, plus a second full bath with walk-in shower. Additional features include in-unit laundry, new washer & dryer (2025), and freshly painted 2025. This well-managed building includes a secure entrance, updated common areas, a grand lobby, party room with kitchen, car wash station, workshop, garbage chutes on every floor, visitor parking, and a beautiful outdoor patio with gazebo and BBQ. Located in the heart of Uxbridge, you're just a short walk to groceries, pharmacy, the hospital, medical centre, and public transit. (id:60365)
6 - 9519 Keele Street
Vaughan, Ontario
Very rarely offered main floor 2 bedroom with East-facing walkout to patio garden overlooking ravine. One of the nicest boutique condo buildings in Vaughan. Approximately over 1050 Sq.Ft. Split large 2 bedrooms with 9 foot ceilings. Spectacular Courtyard, Indoor Pool, Sauna, Games Room, and so much more. Close to Vaughan Mills, Go Train Station. (id:60365)
Basement Apartment - 76 Piperbrook Crescent
Toronto, Ontario
Welcome home! Be the first person to rent this brand new 2 bedroom basement apartment. Separate Side Entrance. Laminate Wood Floors through-out. No Carpet. Mirrored Closets in Bedrooms. Windows in Every Room. Huge Storage Area. Walking Distance to TTC and Shopping. Parking spot on driveway. (id:60365)
3 Thyra Avenue
Toronto, Ontario
Refined Comfort Meets Contemporary Urban Elegance in this 3+2 bedroom, 3 1/2 bath, Semi-Detached residence with 2-lane private parking, set on a generous 23.21 x 127.75 ft. lot. Fully gutted to the studs and rebuilt in 2023, this reimagined home features engineered hardwood floors throughout and a thoughtfully designed open-concept main level that blends spacious living and dining areas. The gourmet kitchen serves as a stunning centerpiece, outfitted with SS appliances (2023), striking quartz countertops/backsplash, and a functional center island. From here, step out onto an inviting deck that overlooks a private, fully fenced backyard-optimal for relaxation and entertaining. The custom glass stairway, which adds a modern and airy feel to the home's interior, takes you upstairs, where you will find sunlit bedrooms, including a serene primary bdrm with a walk-in closet and a stylish 3-PC ensuite (2023). Two additional bedrooms share a modern 3-piece bath. The finished basement extends the living space with a full kitchen, combined living area, two bedrooms, and a 3-PC bath, offering ample space for family or guests, and a walk-out to the backyard with a lush green lawn and professionally designed stone landscaping. A stone pathway leads to the inviting front entrance, framed by seasonal planters and meticulously curated stone work that adds a welcoming and sophisticated touch year-round. Located just steps from Victoria Park Subway, Danforth GO Station,Taylor Creek Park, and several major grocers, this home offers exceptional convenience. Nearby school options include Secord ES (French Immersion), East York Collegiate, ES Michelle-O'Bonsawin, EE La Mosaïque, and Beaches Alternative Junior School. Enjoy easy access to the vibrant Danforth and scenic Woodbine Beach! A fantastic opportunity to own a home within a thriving community that artfully combines modern luxury with everyday comfort. Walkers Paradise with a Walk Score of 95 and an excellent Transit Score of 86! (id:60365)
404 - 1285 Queen Street E
Toronto, Ontario
Welcome to The Poet Where Modern Living Meets Urban Charm. Perfectly situated between vibrant Leslieville and the coveted Beach area, The Poet is a modern boutique residence offering the best of both worlds. Thoughtfully designed with cutting-edge thermal technology for energy efficiency, this stylish building features exceptional amenities including a rooftop deck, party room, gym, media room, concierge, dog wash station, and bike storage and Roger's high speed internet is included in the condo fees. Enjoy a spacious, smartly laid-out floor plan with high-end finishes and an oversized balcony ideal for morning coffee or evening cocktails. Conveniently located steps from the TTC and the future SmartTrack line, with quick access to downtown Toronto.Whether you're a young professional, down sizer, or looking for the perfect city retreat, this is urban living at its finest. (id:60365)
3 Kellyvale Road
Toronto, Ontario
Beautiful, Spacious, Sun-filled Two Bedroom Legal Basement Apartment located In Prime Wexford Maryvale Community of Scarborough. This rare gem offers Two Washrooms, Ensuite Laundry, Modern Eat-In Kitchen With Quartz Countertops, large bedrooms plus a large storage that can be used as a Den / Office. Situated in a Friendly Neighborhood, Close To Schools, Shopping, 401/DVP and TTC. Separate Entrance/Exit. Tenant to pay 40% of the Utilities. (id:60365)
18 Herron Avenue
Toronto, Ontario
Lovely Detached Brick Bungalow with 2+2 bedrooms, 2 bathrooms, 2 kitchens and a spacious fenced backyard with (2) storage sheds, a long private driveway and good location in the desirable Clairlea neighbourhood, close to all kinds of amenities including schools, parks, nature trails, ravine, grocery stores, public transit & more! Warm and inviting living/dining area with gas fireplace, hardwood floors and walk-out to spacious back deck from kitchen area, great for entertaining! (Hardwood Floors under broadloom in 2nd bedroom also). Large deep lot! (id:60365)
3 - 41 Albemarle Avenue
Toronto, Ontario
Live in the Heart of Riverdale - A Neighbourhood That Truly Has It All Welcome to this bright and spacious 2+1 bedroom, 2 bathroom home in one of Toronto's most sought-after neighbourhoods. Offering exceptional value, this residence features a large eat-in kitchen and an open-concept living area perfect for relaxing or entertaining. Enjoy the best of Riverdale living - steps to the subway, Riverdale and Withrow Parks, top-rated schools, and the vibrant Danforth Village with its charming shops and cafes. Ideal for professionals or families seeking comfort, community, and convenience in a premium location. (id:60365)
1110 Church Street N
Ajax, Ontario
Very Spacious & Bright 3 bedrooms 3 Wrms Townhouse with Stainless Steel Appliances, 9Ft Ceilings, OpenConcept, Spacious Kitchen Overlooking Great Room With Fireplace. Close To banks Shoping & Transit. (id:60365)

