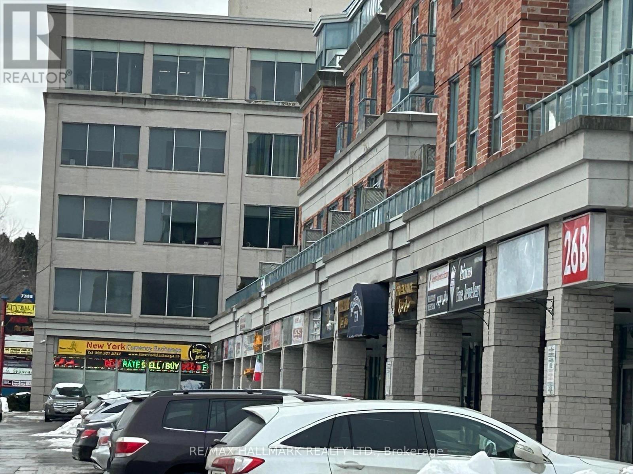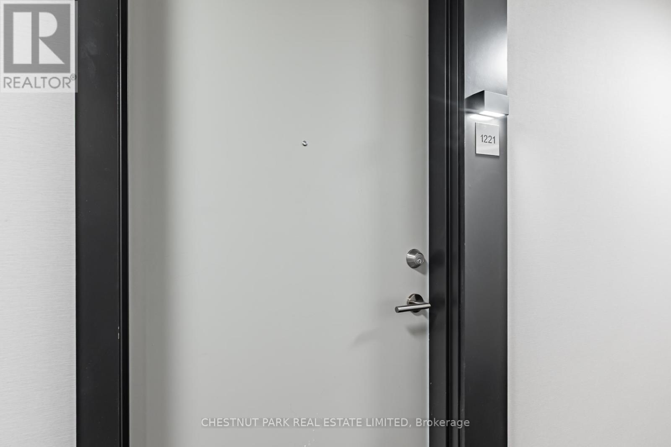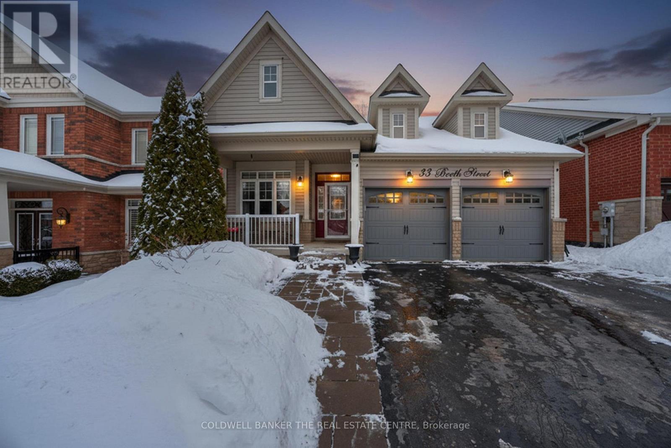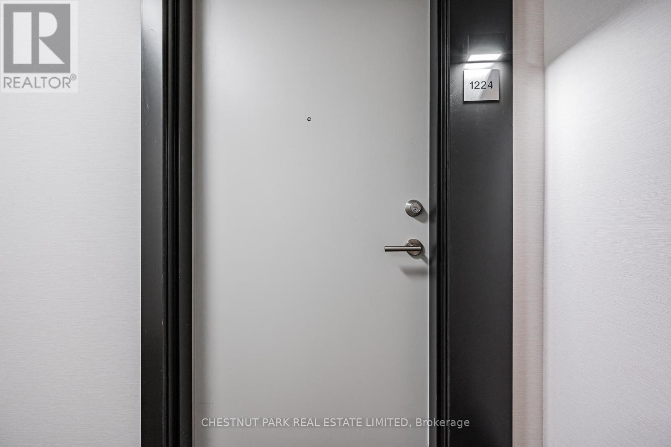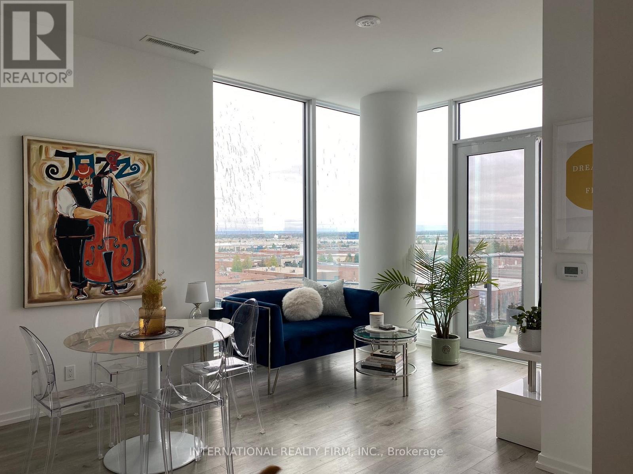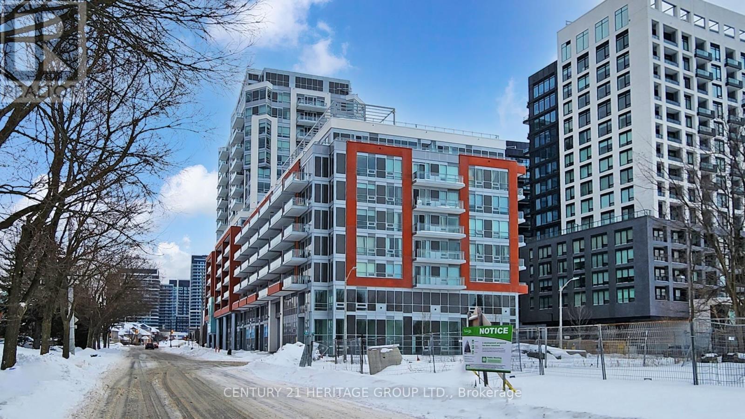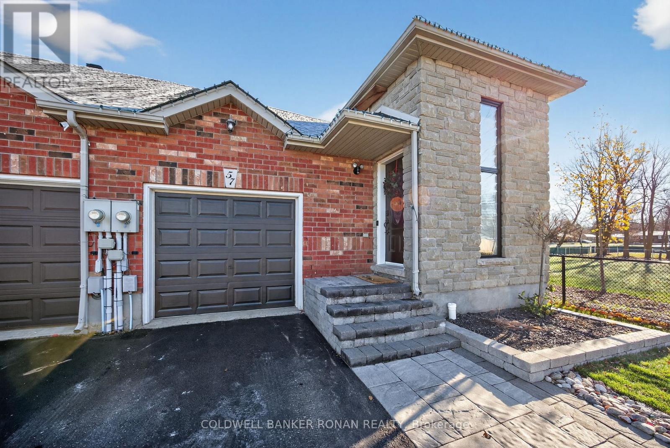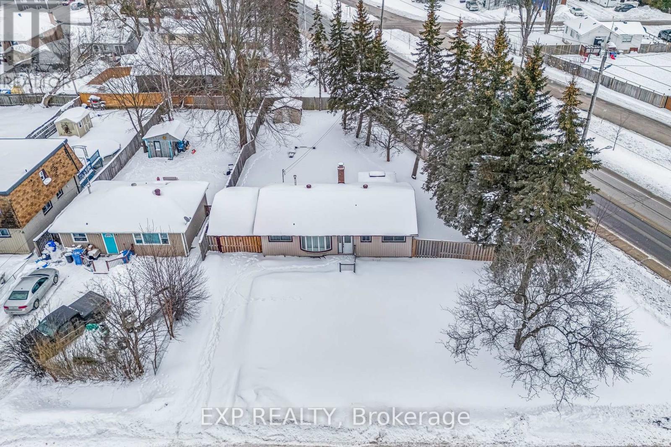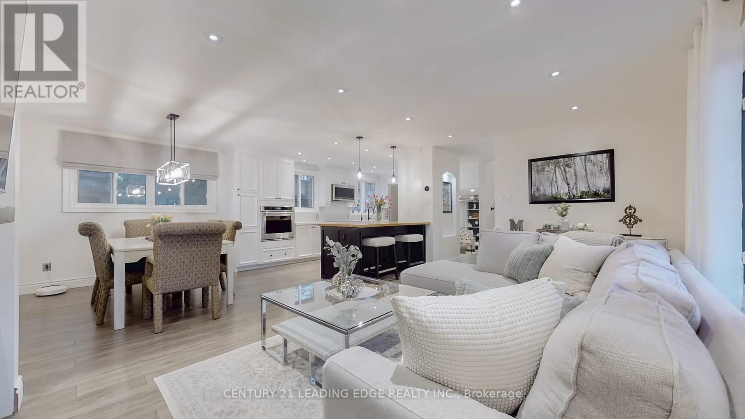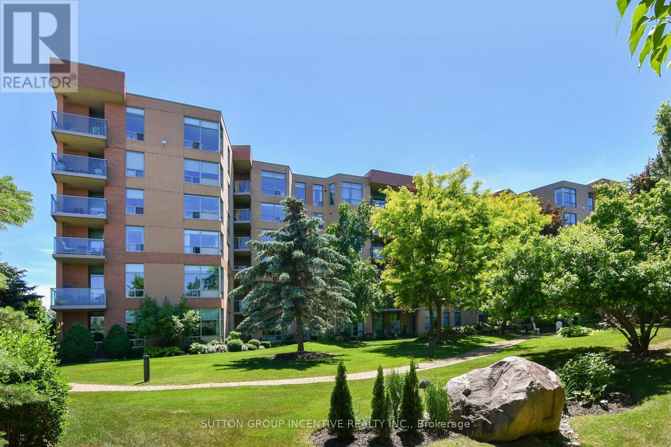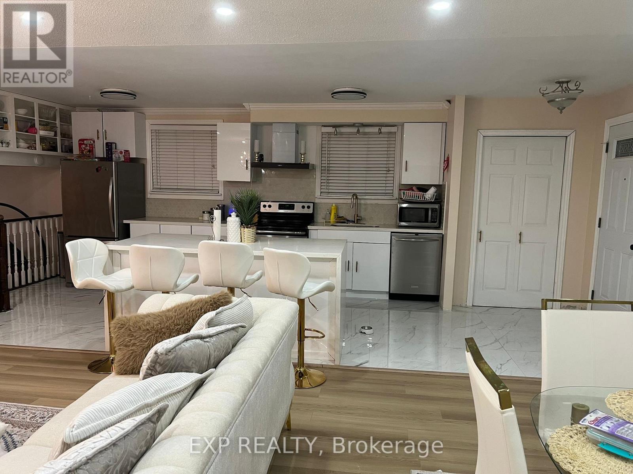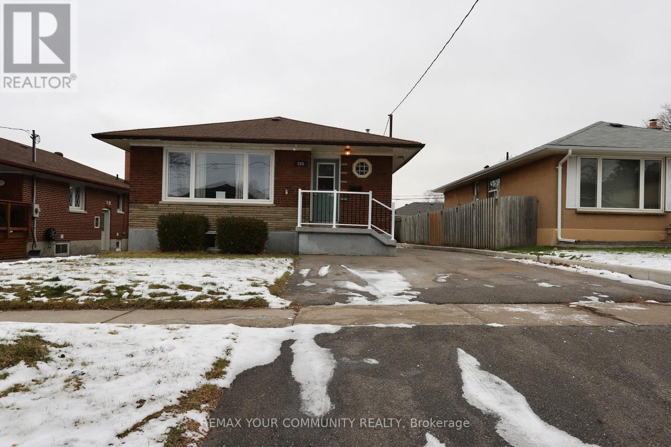27b - 7378 Yonge Street
Vaughan, Ontario
Excellent High-Traffic Commercial Opportunity - Prime Yonge and Clark Location.Set your business up for success in this well-positioned commercial unit located in a busy plaza at Yonge and Clark, facing Yonge Street with outstanding exposure.This prime retailspace offers exceptional visibility to both pedestrian and vehicular traffic, surround by adjoining condos, townhomes, and established businesses within the same plaza. Conveniently close to Highway 407 with public transit directly in front of the plaza. Ample customer parking available. Currently operating as a hair Salon, offering excellent retail potential for a variety of permitted uses.Good maintenance fees include utilities, heat, hydro, building insurance and common elements. Steps to TTC transit, with Finch Station nearby. (id:60365)
1221 - 2 David Eyer Road
Richmond Hill, Ontario
Offering 650 sf plus 108 sf of outdoor space and 9 ft ceilings, this massive 1 bed suite strikes a rare balance between openness and comfort. The proportions feel calm and livable, with rooms that know their purpose and proportions that invite you to stay for awhile. Natural Light moves gently through the space, changing the mood throughout the day. The living area is broad and grounded, framed by wide-plank flooring and generous glazing that draws in daylight without demanding attention. The balcony beyond offers a quiet vantage point - open sky, long views, and space to exhale. The kitchen is integrated and calm, wrapped in pale wood cabinetry and clean quartz surfaces, designed less for spectacle and more for rhythm. Cooking here feels intuitive. Hosting feels easy. With enough space to move freely around the bed, the bedroom is serene and well-scaled. Designed with the young professional in mind who values ease, routine ,and understated design. (id:60365)
33 Booth Street
Bradford West Gwillimbury, Ontario
Welcome to 33 Booth Street! Turn-key and professionally updated, this two plus 3 bedroom bungalow offers flexible living space and thoughtful improvements throughout. The kitchen was fully renovated in 2022 with modern finishes and smart, functional design. It features extensive storage, a built-in window seat, a dedicated coffee bar, and a breakfast bar overlooking the family room, where a vaulted ceiling and generous, warm natural light create an open and welcoming atmosphere. Whether gathering with family, friends, or both, the kitchen is always the heart of the home - and paired with the adjacent family room, everyone feels connected and part of the moment. New luxury vinyl flooring runs seamlessly throughout the home, with no carpet anywhere, resulting in a clean, cohesive, low-maintenance interior. The main level offers two bedrooms, including a primary suite complete with a walk-in closet and a private ensuite designed as a comfortable, quiet retreat. The professionally finished lower level (2022) is modern, spacious and beautifully open, offering three additional rooms, a full bathroom, and an expansive recreation area. Whether envisioned as guest space, teen retreat, home offices, fitness studio, or multi-generational living, the layout offers flexibility and room to grow. Thoughtfully updated and clearly well cared for, this move-in ready home blends comfort, warmth and versatility - a space that has been truly enjoyed and is ready for its next chapter. (id:60365)
1224 - 2 David Eyer Road
Richmond Hill, Ontario
At approximately 683 sf with an exceptional 226 sf of outdoor space, this corner suite is the standout. Wrapped in floor-to-ceiling windows, the natural light here is immediate andimmersive, while the corner balcony becomes a natural extension of the living area creating asense of openness that exceeds its footprint. The kitchen is clean-lined and architectural, finished with soft stone tones, integrated appliances and a generous island that anchors the living space-perfect for slow breakfasts, impromptu dinners, or a laptop-and-espresso workday.The adjacent den offers flexibility, adapting effortlessly as a private office or guestbedroom. This home is for someone with discernment who notices light, flow, and silence. Every inch is purposeful, never wasted, never overworked. (id:60365)
805 - 1000 Portage Parkway
Vaughan, Ontario
Stunning, Luxurious 2 bed, 2 Bath Corner Unit at TC4 with incredible sunsets. Enjoy a Bright, Open- Concept. Living/Kitchen/Dining area with Built-In Appliances. Rare 10 ft Ceilings & Floor-to-Ceiling Windows. Walkout to Large Terrace with Beautiful, Unobstructed Views. Over 24,000sf of Amenities - World Class Gym, free membership for all occupants. Full Indoor Running Track, Cardio Zone, Sauna, Yoga Spaces, Half Basketball Court, Squash court, Roof-Top Pool with Luxury Cabanas. Study Room/Communal Work Space, Party Room, Outdoor BBQs & Lounge Area. Surface/Underground Parking is available for approximately an additional $300/month. Bell Fibe Internet Included. In-suite Laundry. 24H Concierge/Security. Steps to Subway TTC,VIVA/TRT Bus Terminal. Easy Access to HWYs 400/407/401. Get to Downtown, York U, U of T, TMU, Toronto Pearson. Restaurants,Shopping -Buca, Costco, Walmart, Ikea, Vaughan Mills Mall, Nightlife, Colossus Centre, Wonderland, Yorkdale, Toronto Pearson. (id:60365)
309 - 8888 Yonge Street S
Richmond Hill, Ontario
Welcome to Unit 309 at 8888 Yonge Street. This luxurious one-bedroom, one-bathroom unit is designed for modern living, with 520 square feet of indoor space and 100 square feet of outdoor living. Situated on the 3rd floor of a stunning 15-storey building, it offers ample room for comfort and entertainment. Located in the heart of Yonge Street, 8888 Yonge is a prime address offering a dynamic lifestyle. You'll be just steps from iconic dining, shopping, and entertainment options, plus easy access to major highways like Highway 407 and Highway 7. Langstaff GO, Viva Transit, and the upcoming TTC Yonge Subway expansion are all within reach. Parking is available for purchase at $50,000, and a locker can be purchased for $5,000. Monthly maintenance is $13.65 for the locker and $45 for the parking spot. Plus, enjoy exclusive Rogers Internet cable rights for the entire building at approximately $26 per month. (id:60365)
57 Cowan Avenue
New Tecumseth, Ontario
Welcome to this beautifully maintained end unit home in the heart of Alliston. Step inside to an inviting open-concept layout featuring a bright living anddining area with vaulted ceiling - ideally for both everyday living and entertaining. The main level offers two bedrooms and 2 bathrooms, creating a comfortable and practical flow for families or downsizers alike. The fully finished basement expands your living spacewith a generous recreation room, two additional bedrooms, a full bathroom, and a convenient laundry room. Enjoy the convenience of an attached garage with direct home access, along with a walk-out, offering privacy and space for kids, pets, or summer gatherings. Updates include windows and shingles. Located in a desirable Alliston neighbourhood close to amenities, parks, and schools, this home truly checks all the boxes. (id:60365)
183 Spring Road
Georgina, Ontario
Prime Keswick Location! Steps to Lake Simcoe Discover the perfect blend of comfort and convenience in this detached bungalow. Situated in a highly sought after neighbourhood, you are just steps from Lake Drive and the shores of Lake Simcoe. Whether you're looking for a peaceful lakeside stroll or a quick commute via Highway 404, this home offers the best of both worlds with local plazas and dining only minutes away. (id:60365)
263 North Street
Whitchurch-Stouffville, Ontario
W-I-N-N-E-R of The Property Brothers' new tv series Top of the Block! Welcome to 263 North Street - Your perfect family home search stops here. This stunning detached 4+2 bedroom, 4 bathroom side-split showcases meticulous attention to detail, with nothing overlooked. Offering nearly 3,000 sq ft of total living space, the home features a highly functional layout, smooth ceilings & extensive upgrades throughout.The gourmet kitchen is a chef's dream w/built-in stainless steel appliances, quartz countertops, pot lights, crown molding, an open concept design with dining area & a family room sun filled w/natural light, gorgeous fireplace & a large picture window overlooking the front yard. The inviting main living area includes custom built-in bookshelves, barn door, pot lights, a laundry area, 2-pc powder room & a walk-out to the beautiful backyard oasis. The primary bedroom is a true retreat & features an amazing balcony with views of the pool & expansive backyard, built-in closet with organizers & tv, a brand new, spa like 4 piece ensuite w/glass shower, double vanity, heated floors & a fancy smart toilet. The upper level also accommodates 3 additional generous size bedrooms & an upgraded main bath. The lower levels provide exceptional versatility, featuring a spacious 5th bedroom, gym, recreation room w/pool/ping-pong table, home theatre w/projector, screen & custom sectional included, a 4-piece bathroom, utility room & ample storage. Step outside to your private backyard retreat, complete with an 18x36 swimmers pool, maintenance-free aluminum fencing, gazebo, seating area, projector & screen, firepit, bar & custom shed-perfect for entertaining or relaxing with family & friends. Situated on a 60x105 ft lot with no sidewalk, a 2-car garage & parking for up to 6 smaller vehicles (or 4 large trucks) This home is nestled in a mature Stouffville neighbourhood close to excellent schools, parks, trails, shops, restaurants & so much more! Many inclusions! (id:60365)
311 - 4 Briar Hill Heights
New Tecumseth, Ontario
This cozy, well kept 2 bedroom, 2 bathroom unit is located in one of the premier condo apartment buildings in Alliston. The unit features gleaming hardwood flooring in the great room, a winter friendly gas fireplace and a summer friendly open balcony with a great view of the golf course and countryside. Your spacious parking space is underground so no worries about winter snow removal. The building features 2 elevators and is surrounded by beautifull gardens for you to enjoy. You can keep fit by using the exercise room and enjoy good times with your new neighbours in the party room. Come and have a look. You won't be disappointed. (id:60365)
671 Adelaide Avenue E
Oshawa, Ontario
Rare opportunity in sought-after Eastdale. This extremely well maintained 4 level backsplit backs onto green space with no neighbours behind, offering true privacy and a peaceful backyard setting. Enjoy an updated eat-in kitchen with island, built-in oven, backsplash, and crown moulding. Bright living and dining areas feature a beautiful bay window. The family room is a standout with a floor-to-ceiling stone gas fireplace and a walkout to a deck and lounge area surrounded by impressive perennial gardens. A separate side entrance leads to an additional BBQ and patio space, ideal for entertaining or multi-use outdoor living. The basement includes a convenient 2 piece bathroom and a massive finished laundry room with extensive cabinetry and counter space. Homes with this level of care, privacy, and outdoor lifestyle rarely come available. Book your showing before it is gone. (id:60365)
Main - 885 Myers Street
Oshawa, Ontario
Welcome to 885 Myers St, located in a quiet, family-friendly Oshawa neighbourhood. This beautiful, 3-bedroom, 1l-bathroom, raised bungalow, is generously sized and fully functional for family style living/ It includes an all brick exterior, vinyl floors & refinished hardwood flooring throughout. In addition there's an in-suite laundry, separate entrance to a brand new 2-bedroom, 1-bathroom finished basement, detached double car garage and a total of 4 parking spaces. located close to schools, parks, shopping, transit, and major amenities, this move-in ready property combines comfort, privacy and value. (id:60365)

