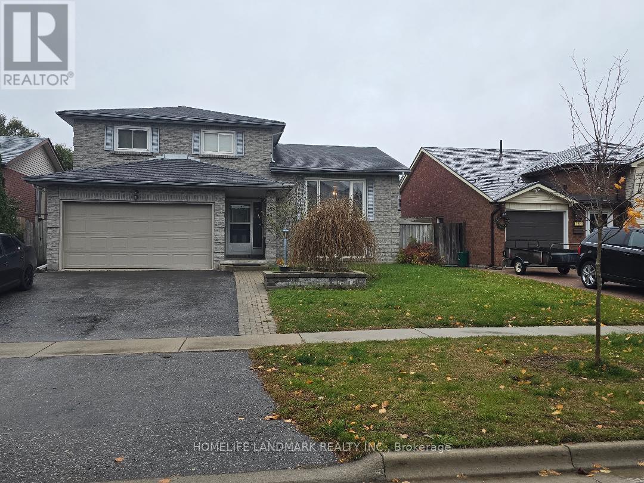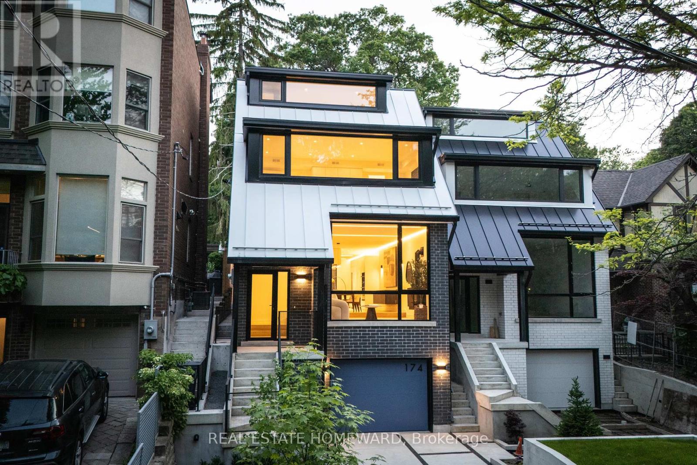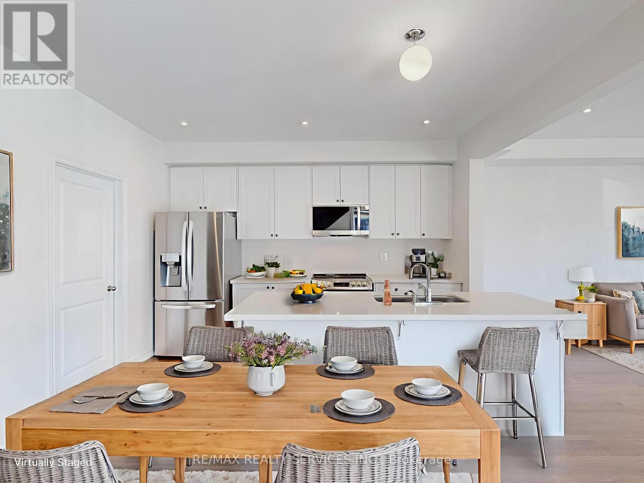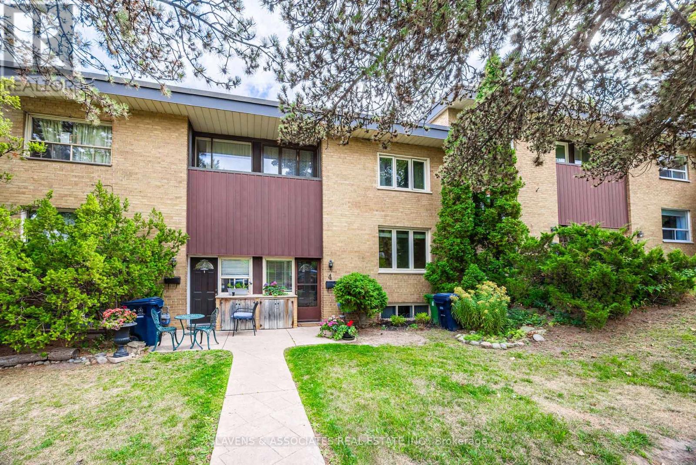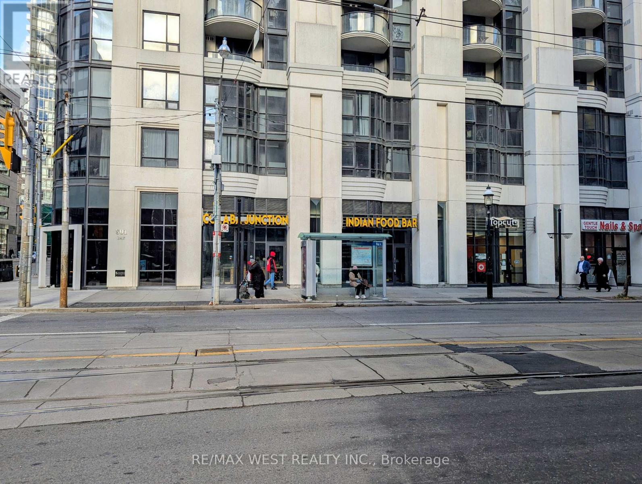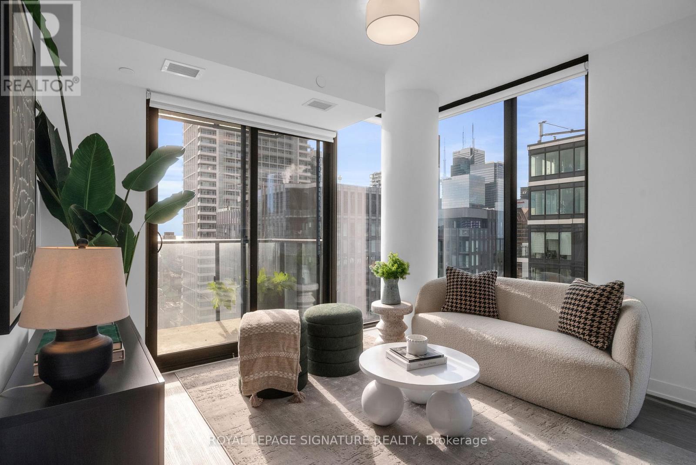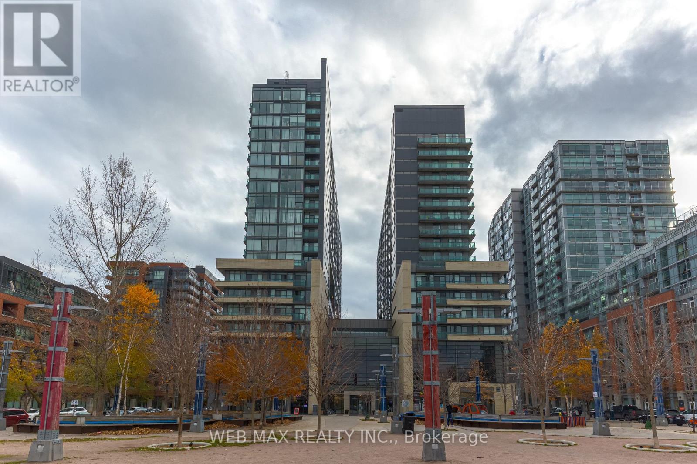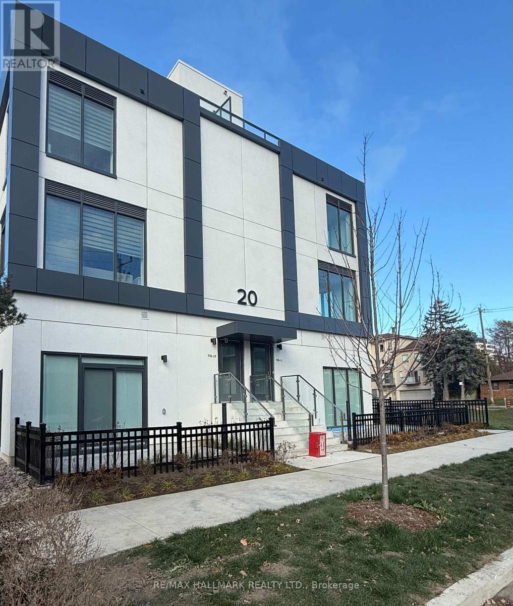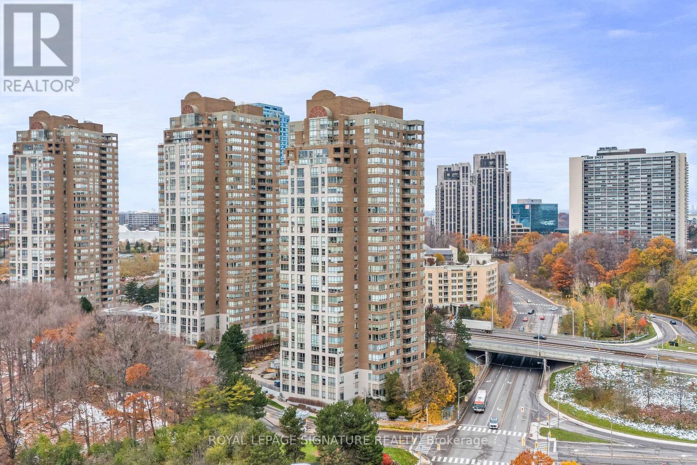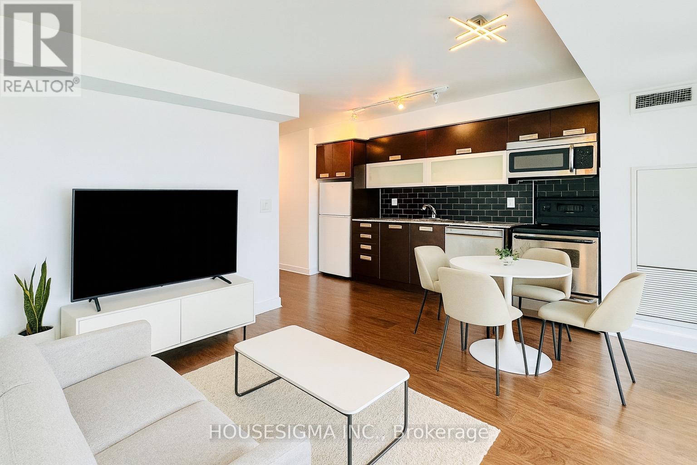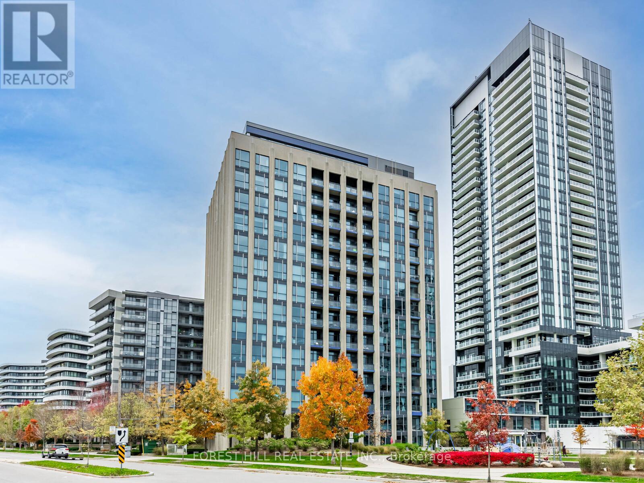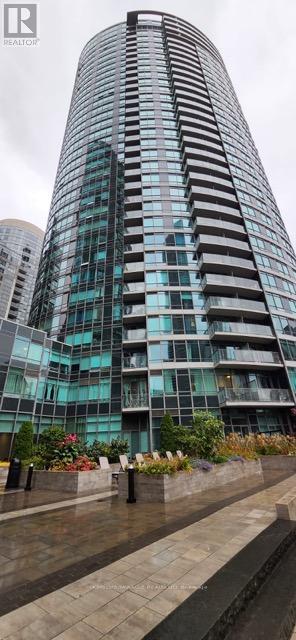185 Iroquois Avenue
Oshawa, Ontario
You Are Welcome To See This Unique Large Family 5 Level Side Split -With 3+1 Bedroom House For Lease - Good For Bigger Family In North Oshawa Close To Ontario Tech University. House Comes With Immense Family Room With Fire Place And Walk Out. Bright Living Room With Large Window, Formal Dining Room, Master Bedroom With Washroom , Brand New Modern Kitchen With Lot Of Cabinets, All Rooms In Upstairs Are Gleaming Laminate Floors , Laundry Room In The Main Floor. (id:60365)
174 Kenilworth Avenue
Toronto, Ontario
The Beach's Most Breathtaking New Build! Crafted By A Meticulous Builder That Approaches Each Project With An Obsessive Eye For Detail And An Unwavering Commitment To Quality Craftsmanship. The Exterior Showcases The Builder's Distinctive Vision Through Impressive Abet Laminati Accents Imported From Italy. Floor-to-Ceiling European Windows Flood The Open-Concept Space W/ Natural Light. The Stunning Olympic Kitchen Features Lit Cabinetry, JennAir Appliances, Falmec Range Hood & Brushed Cabo Quartz Countertops. A Striking Ortal European Fireplace Anchors The Living Area, Complemented By LED Strip Lighting. The Primary Suite Offers A Spa-inspired Ensuite W/ Heated Floors, Freestanding Tub, Curbless Shower W/ Flush Mount Rain Head, Double Vanity & Walk-in Closet. Four Additional Bedrooms Include Thoughtful Built-ins, W/ Select Rooms Featuring Balcony Access & Skylights. Premium Appointments Include: Wall-hung Toilets, Solid Core Doors W/ European Hardware, Steel Stair Railings, Olympic Built-in Storage Systems, Dual Laundry Facilities W/ Sink, Engineered White Oak Flooring Finished On-Site, Flush-Mount LED Pot Lights, 200-amp Service, Custom-Designed Shed W/ Metal Siding, Imported European Windows, 10-foot Garage Door & Fully Landscaped. The Property Is Beautifully Accented W/ Abet Laminati Double-Sided Laminate Fencing, Cedar Fencing, Galvanized Steel Eaves & Exterior Lighting. Two HVAC Systems With 3 Zones Ensures Optimal Comfort. No Detail Overlooked In This Sleek Designed Home W/ Clean Lines, Expansive European Windows & Well Thought Out Finishes. Ideally Situated Just Steps From Queen Streets Vibrant shops, Restaurants & The Boardwalk. Brand New Home With Tarion Warranty! (id:60365)
513 Littlewood Lane
Ajax, Ontario
Welcome to this stylish end-unit townhouse in Ajax, featuring the sought-after Fieldgate Homes Kingley model with 1,705 sq. ft. of living space, 3 bedrooms, 3 bathrooms, and a versatile flex area. Ideally located near Salem Road, Hwy 401, Bayly Street, top-rated schools, shopping, dining, and everyday amenities, this home offers exceptional convenience and lifestyle. As a true corner unit with no neighbour on one side, it enjoys abundant natural light and the feel of a semi-detached. A single-car garage, private covered driveway, and low-maintenance exterior provide year-round ease. The double-door entry opens to a welcoming foyer with a flexible space perfect for a home office or study nook. The main floor boasts an open-concept design with hardwood floors, a bright living and dining area with a walkout to a large balcony, and a modern kitchen equipped with an oversized island, breakfast bar, eat-in area, and stainless steel appliances. A powder room and convenient laundry with upgraded front-loading machines complete this level. Upstairs, you'll find three spacious bedrooms and two full bathrooms, including a primary suite with his & hers closets, its own balcony, and a private ensuite with a glass shower. The unfinished basement offers excellent potential for extra recreation space or storage. Located in a quiet, family-friendly neighbourhood with easy access to transit, highways, parks, and recreation, this home delivers the perfect blend of comfort, convenience, and modern style. (id:60365)
4 Burdock Lane
Toronto, Ontario
Incredible opportunity to live on a quiet cul-de-sac in a fabulous location. Features include 3 bedrooms, 2 full bathrooms, and an eat-in kitchen with w/o to a private patio & fenced backyard; finished lower level w/rec. room; parking w/carport. Steps to Shops at Don Mills, public transit, DVP, schools, parks, shops & restaurants. (id:60365)
3-4 - 801 Bay Street
Toronto, Ontario
Welcome to an exceptional opportunity in the heart of Toronto's highly sought-after Bay Street Corridor. Located at the base of The Royalton, a prominent 17-storey residential tower, this bright and versatile 1,485 sq. ft. commercial unit offers tremendous visibility and nonstop foot traffic in one of the city's most active mixed-use neighbourhoods. Situated at the vibrant corner of Bay & College, this location boasts direct access to the TTC right outside the front doors, making it ideal for businesses seeking high exposure and ultra-convenient transit access. Surrounded by major city landmarks-including Toronto General Hospital, Queen's Park, University of Toronto, Toronto Metropolitan University, College Park, and numerous office towers-this area thrives with daytime and evening activity. With an incredible Walk Score of 99 and Transit Score of 100, customers, clients, and staff enjoy unmatched accessibility in one of Toronto's most dynamic urban districts. Unit Features include: 1,485 sq. ft. of efficient, well-laid-out commercial space. Beautiful south-facing natural light from the prominent Bay & College corner. One accessible washroom plus one staff washroom. Large storage area, dish cleaning area, and existing front counter. Ideal for a wide range of professional or service-oriented uses. Food-related uses involving cooking are not permitted; however, bakery, coffee, or similar light-service operations are allowed. This is an outstanding opportunity to establish your business in a stellar mixed-use urban corridor, surrounded by high-rise living, constant pedestrian flow, and top-notch activity all day long. (id:60365)
2902 - 47 Mutual Street
Toronto, Ontario
Welcome to 47 Mutual Street, Suite 2902 - a stunning 3-bedroom corner residence offering modern living in the heart of downtown Toronto. This high-rise suite features 838 sq. ft. of interior living space plus an 83 sq. ft. balcony. There are over $22,000 of Builder upgrades, including upgraded kitchen cabinets, countertops, flooring, bathroom tile, bathroom medicine cabinets, shower plumbing package and much more. Flooded with natural light from its southwest exposure and floor-to-ceiling windows, this home enjoys sweeping city views and sun-filled living areas from morning to sunset. The modern, open-concept kitchen boasts integrated and stainless steel appliances, a sleek centre island, and seamless flow into the bright living and dining space. The spacious primary bedroom includes a 3-piece ensuite, while a stylish powder room provides added convenience for guests! With three true bedrooms, thoughtful layout, and ample storage throughout, this suite offers both functionality and elevated design in equal measure. A locker is included, and an underground parking spot is available for an additional $59,900 (HST included).The luxury building offers over 6,600 sq. ft. of premium amenities, including a state-of-the-art fitness center, stylish party room, expansive terrace, kids' playroom, and pet spa. Located just steps to Queen & Dundas subway, Eaton Centre, TMU, St. Michael's Hospital, and only a 12-minute walk to the Financial District - this is downtown convenience at its finest. (id:60365)
205 - 36 Lisgar Street W
Toronto, Ontario
Live In One Of Toronto's Most Vibrant Neighbourhoods! This Well-Designed 2 Bedroom Suite Features A Smart 595 Sq.Ft Layout, Modern Kitchen With Stainless Steel Appliances, Granite Countertops & Sleek Cabinetry. Enjoy A Large Private Balcony, Laminate Floors And Generous Closets. Comes With Parking & Locker. Building Offers Premium Amenities. Walk To Queen West, King West, Liberty Village, Trinity Bellwoods Park, TTC, Trendy Cafes, Boutiques, Restaurants & Entertainment. (id:60365)
Th-06 - 20 Dervock Crescent
Toronto, Ontario
Brand-new, never-lived-in luxury 3-bedroom end-unit townhouse in the heart of Bayview Village. Just steps to TTC/subway and minutes to Hwy 401, North York General Hospital, shopping, schools, and major Toronto campuses-ideal for anyone needing easy transit access to downtown universities or nearby colleges.The main floor offers a spacious primary bedroom with a full ensuite, high ceilings, floor-to-ceiling windows, and a walk-out to a private patio. Modern kitchen with premium Miele appliances (fridge, stovetop, oven, dishwasher, range hood). Smart, functional layout with ample storage, 1 underground parking and 1 locker.Enjoy exceptional building amenities: Fitness Centre, Social Lounge, Private Dining Room, Library Lounge, Outdoor Terrace, and Co-Working Lounge. A stylish, convenient, and truly move-in-ready home in an unbeatable location. (id:60365)
1804 - 195 Wynford Drive
Toronto, Ontario
Stunning, tastefully renovated suite offering timeless sophistication and style. Enjoy sweeping southeast views overlooking the golf course, filling the space with natural light. The beautiful eat-in kitchen is perfect for both everyday meals and entertaining.This exceptional unit features two modern bathrooms - a 4-piece and a 3-piece - along with gorgeous hardwood floors throughout. The open office with golf course views and the split-bedroom floor plan provide comfort, privacy, and functionality, making this one of the most desirable layouts in the building.Located in a prime 10+ location, with LRT access and shopping right at your doorstep.Move in, relax, and enjoy! (id:60365)
2012 - 100 Western Battery Road
Toronto, Ontario
Live In The Heart Of The Vibrant And Exciting Liberty Village Neighborhood! This Beautiful And Bright 1 Bedroom Unit Boasts A Modern Open Kitchen & Living Space, Eastern City Views, And Southern Water Views From A 90Sq.Ft Balcony. Blackout Blinds, Access To Transit, Restaurants And Shopping Right At Your Doorstep. Fantastic Amenities Including A Gym, Swimming Pool, Hot Tub, Guest Suites, And Games Room! 1 LOCKER INCLUDED! Freshly Cleaned Carpet!!! (id:60365)
103 - 75 The Donway W
Toronto, Ontario
Location, Location! Liv Lofts! Welcome to this ground floor unit that has been totally renovated (Nov 25). Brand New appliances, Engineered Hardwood floor throughout, freshly painted and New Bathrooms, Quartz Countertops with matching Backsplash. Walkout to an over 300 sq ft patio into a Park like setting. Steps to the Shops at Don Mills with its beautiful Restaurants and Shops. D.V.P a very short drive away. Amenities include a Concierge, Exercise Room, Party/Meeting Room, Rooftop Deck/Garden, Wifi cafe with authentic European Coffee and lots of visitor parking. This unit is a Must See! See the pictures, floor plans and virtual tour attached. Maintenance Fee will be $713.81 after March 31st, 2026. (id:60365)
1201 - 361 Front Street
Toronto, Ontario
Welcome to The Matrix, a highly desirable building in Toronto's waterfront community! This bright and updated 1+Den suite offers a smart layout with floor-to-ceiling windows, panoramic city views, and a CN Tower view from the balcony. The open-concept living area features a full-size kitchen with granite countertops, matching white appliances, and ample storage. The bedroom includes a coffered ceiling and custom closet organizers, and the den with natural light is perfect for a home office or study. Parking & locker included. Located at the end of the hallway for added privacy. The Matrix is a well-managed, pet-friendly building with renovated common areas and an outdoor rock garden with BBQ space. Residents enjoy access to Club Vista amenities: gym, indoor pool, sauna, basketball court, party room, guest suites, 24-hr concierge, visitor parking & more. Steps to The Well, Rogers Centre, Union Station, TTC, PATH, shops, dining and the waterfront. Move-in ready and ideal for professionals seeking convenience, views, and top amenities. (id:60365)

