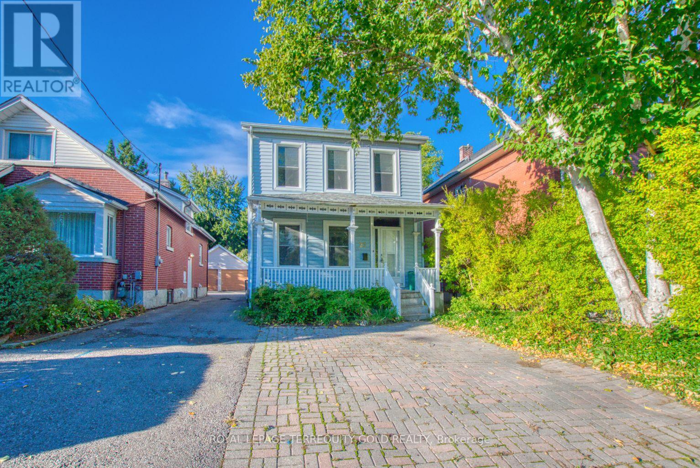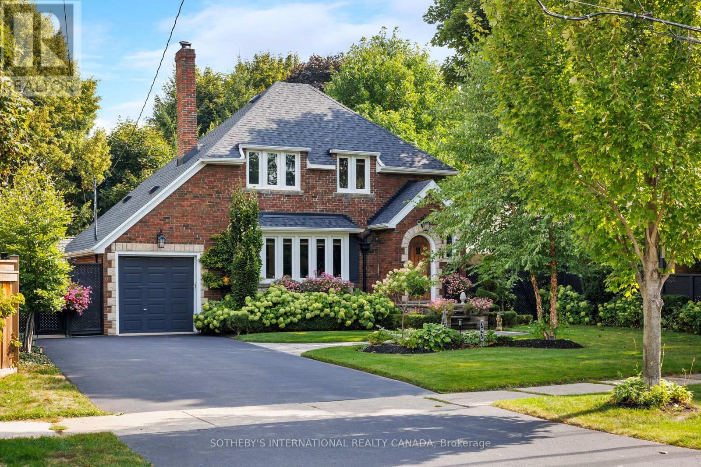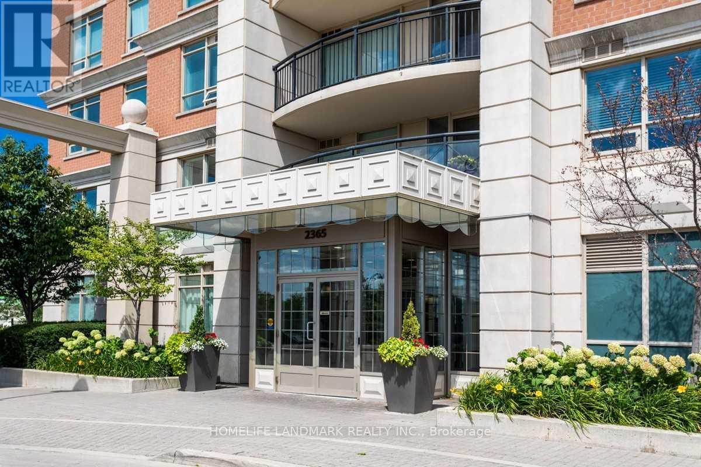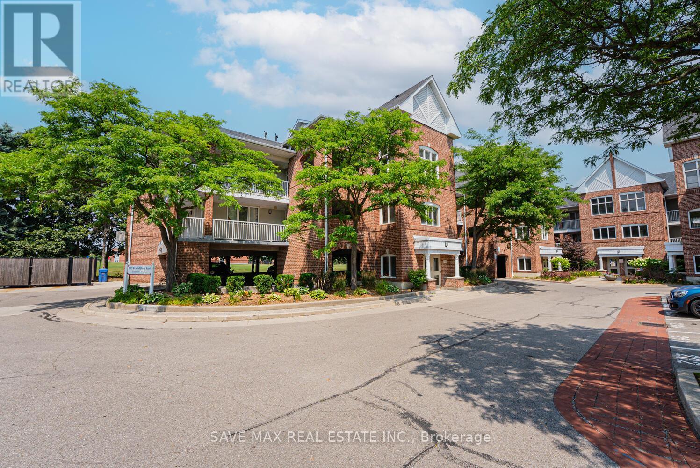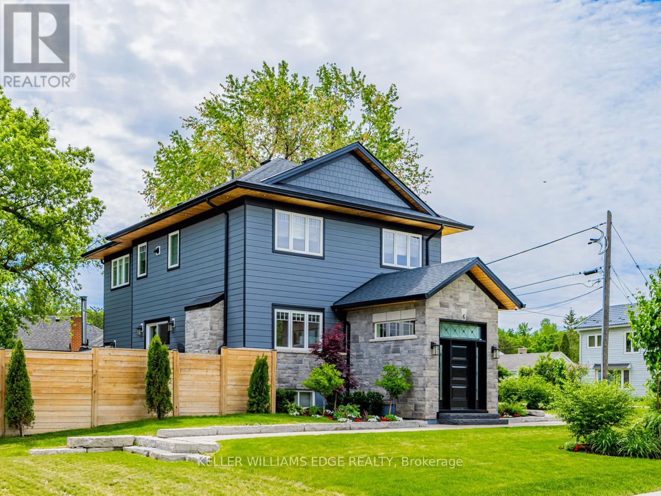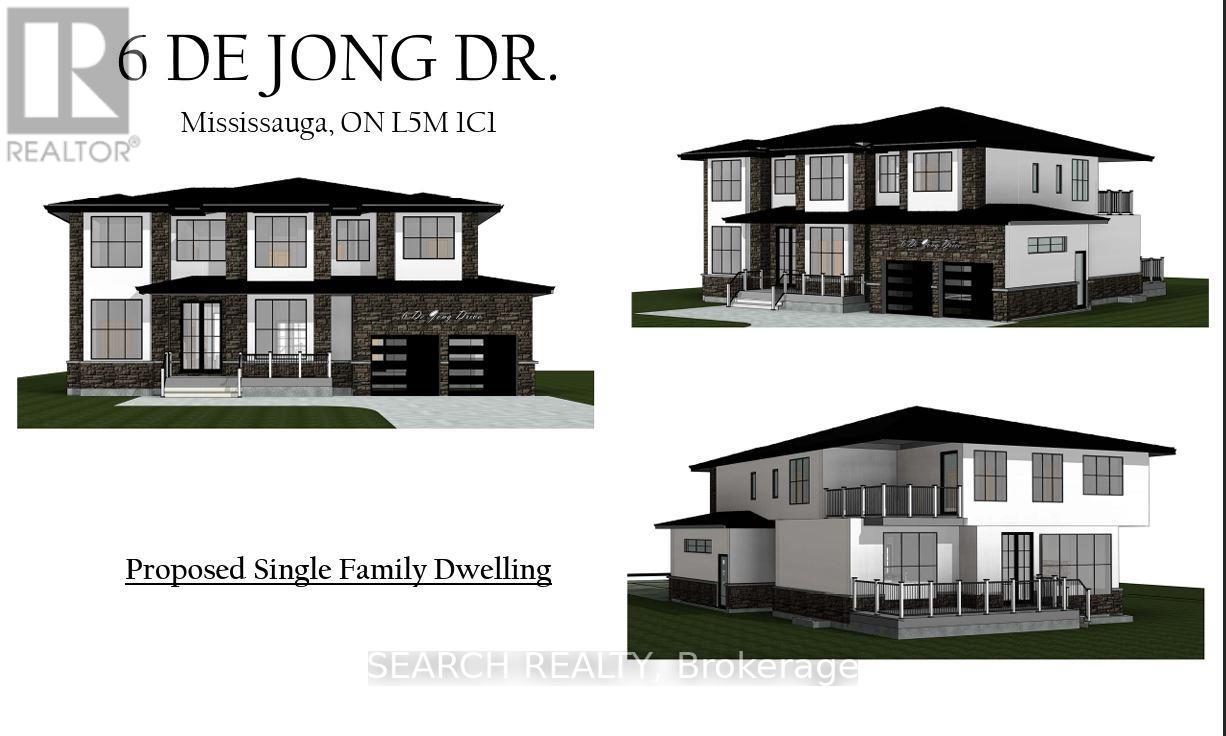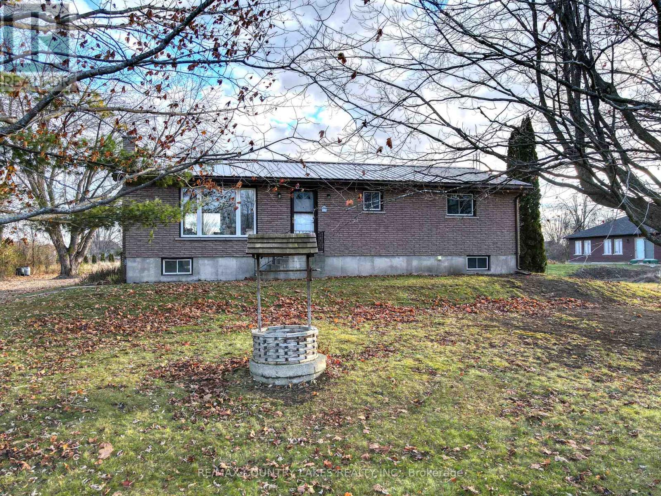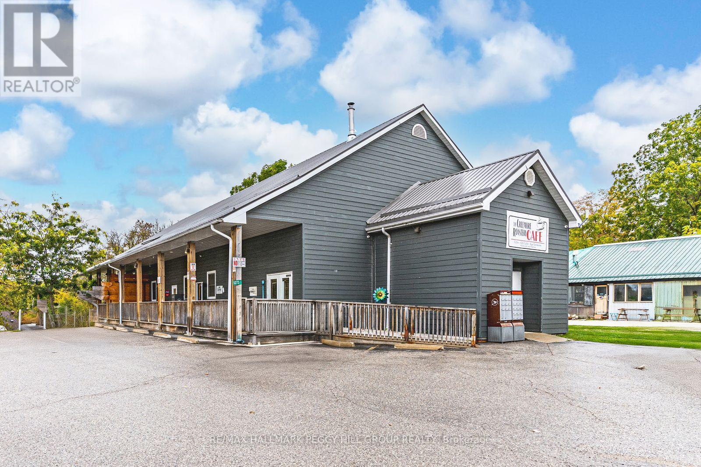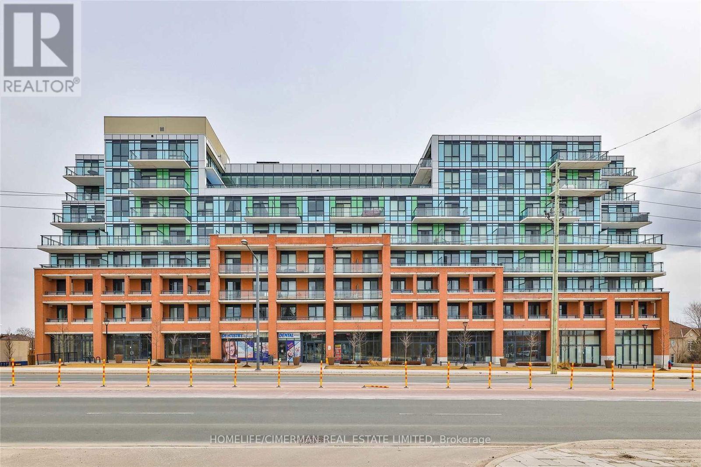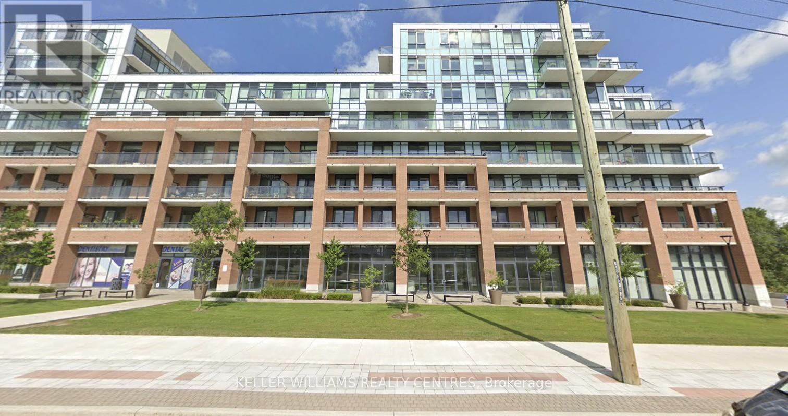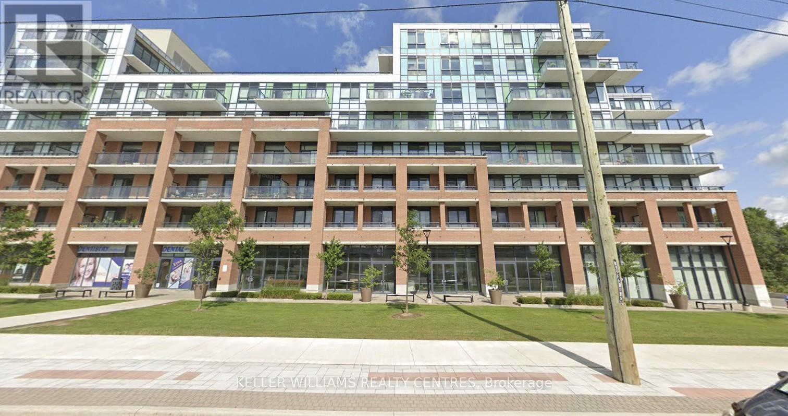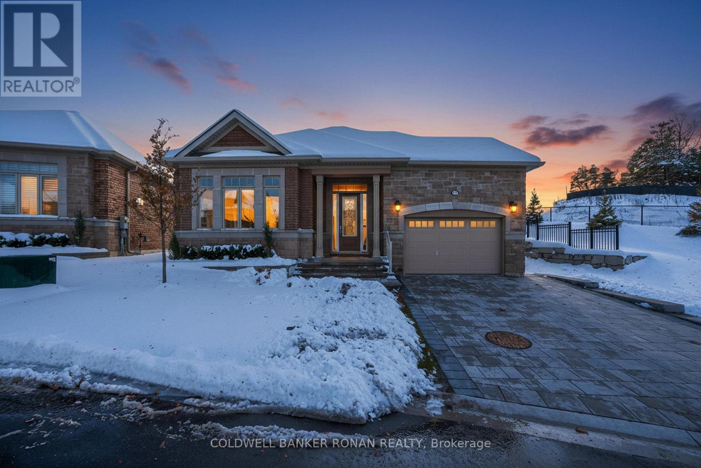25 Mill Street N
Brampton, Ontario
Welcome to this beautifully maintained 3-bedroom, 2-bathroom home, perfectly situated in a desirable family-friendly neighborhood that combines charm, comfort, and everyday convenience. This property offers spacious interiors and a functional layout designed to meet the needs of todays modern household, whether you're entertaining, working from home, or simply enjoying family time. The main living areas provide an inviting atmosphere with natural light flowing throughout, while the well-planned kitchen and dining space offer the perfect hub for gatherings. Upstairs, three generously sized bedrooms provide privacy and comfort, including a primary retreat that ensures relaxation at the end of the day. One of the key highlights of this home is its outstanding location. Just a short walk to the Brampton Innovation District GO Station, commuting is effortless, with connections to downtown Toronto and beyond. For drivers, major highways are nearby, making travel in all directions seamless. Families will appreciate the proximity to excellent schools, parks, and community centers, ensuring plenty of options for recreation and education close to home. Daily errands are made simple with grocery stores, shops, and essential amenities just minutes away. This home is not only practical but also full of potential for creating lasting memories. The balance of functional space, thoughtful design, and a welcoming neighborhood makes it an excellent choice for growing families, professionals, or anyone seeking a comfortable lifestyle in a vibrant community. Don't miss this opportunity to own a property that blends convenience, comfort, and charm-schedule your private showing today and see why this home is the perfect next step in your journey. (id:60365)
797 Clarkson Road S
Mississauga, Ontario
A Classic in Clarkson! South of Lakeshore, this stunning character home oozes charm from top to bottom. Irresistible curb appeal on a professionally landscaped 60 ft wide lot. Follow the flagstone path to your original rounded wood entry door and head inside this exceptional home. The perfect combination of timeless style and modern living in a way few properties can match. The main floor welcomes you with a generous front hall fitted with beautiful pattern cement tile & Oak hardwood floors that extend throughout the home, extra high baseboards, a foyer closet and crystal knobs on the original wood doors. As you step inside, the heart of the home unfolds, a kitchen anchored by an oversized peninsula with marble counter tops, custom cabinetry, a pot filler, Waterstone faucet, high end appliances, including a Wolf gas range, Viking stand alone refrigerator, Perlick freezer & Brigade dishwasher. Flow effortlessly into your dining room which features a stunning Coffered ceiling and an incredible Ethan Allen iron light fixture. The living room was designed with luxury and comfort in mind, the perfect place to unwind and enjoy the garden view from both angles. Outdoor living is extra special with a lush private yard. Feel as though you are in the French Riviera with the smooth concrete patio, 10x16 cocktail saltwater pool with deck jets & multi colour lighting, not one but two pergolas, one providing full coverage for those rainy days, and an expansive covered bar equipped with a Crown Verity Gas BBQ. Upstairs, the 2nd floor offers 3 bedrooms, ample storage, and a stylish 3-piece bath w/French-inspired hardware, heated marble floors, bevelled edge quartz counters & a soaker tub. Equally impressive, the lower level offers nanny or in-law suite potential w/a side entrance, laundry area with Miele washer & dryer, finished open concept space, a kitchenette and a gorgeous 3-piece bathroom with Kohler cast iron trough sink. Steps to the Rattray Marsh, Clarkson Go & Lakeshore! (id:60365)
409 - 2325 Central Park Drive
Oakville, Ontario
Welcome To The Courtyard Residence Located In The Uptown Core Oakville Neighborhood Across From Parks. Fabulous Bright 2 Bed, 2 Bathroom Corner Unit with 1 parking space. Sunrises From Balcony & Sunsets Over From Master Bedroom, New whole unit Painting, You Will Feel Right At Home. Primary Bedroom With Ample Closet Space, In-Suite Laundry, And Large Windows Offering Natural Light Throughout The Home. . Pond and Parks Beside the Building. Suite Features: 9Ft Ceilings, Laminate Floors Through Out , Granite Counters, Ceramic Backsplash. Outstanding Amenities include a Fitness Room, Media Room, Party Room, Terrace With BBQ area, Guest Suite, On-Site Management Office, Superintendent, and Meticulously Maintained Building. Embrace Your New Resort-Like Lifestyle. Exceptional Location, Mere Steps Away From Restaurants, Walmart, Super Store Shopping Centers. And Transit. Steps to the Bus stations and High Ways. (id:60365)
212 - 103 Bristol Road E
Mississauga, Ontario
Welcome to a perfect starter home for anyone looking to upgrade from rental unit to becoming a home owner. With steps away from Massive Commercial Plaza with Mcdonalds, Subway, Fit4less, Barondale Public School LRT line And minutes away from hwy 401 & hwy 403 and Mississauga City Centre. This unit offers spacious 1 bedroom with a walk-in closet, 1 living space with high ceiling and a full functional kitchen. This unit also gives you access to amenities such as 2 outdoor pools, play park and safe community. A perfect fit for a small family. Don't miss this chance to call this your first home or your first investment property. Unit freshly painted (2025). (id:60365)
6 Credit Street
Halton Hills, Ontario
Welcome to this exceptional custom-built 2-storey home (2019), offering 2,680 sq. ft. of thoughtfully designed living space in the heart of the charming Hamlet of Glen Williams. With its open-concept layout and upscale finishes, the main floor features 9-ft ceilings, rich hardwood flooring, pot lights, a cozy gas fireplace, and a stylish powder room with premium upgrades. The chef-inspired kitchen showcases sleek porcelain countertops, a large center island, built-in storage, and stainless steel appliances perfect for both everyday living and entertaining. Step outside to a beautifully finished deck and stone patio, ideal for enjoying the outdoors in style. Upstairs, youll find four generously sized bedrooms, each with built-in organizers and blackout blinds, a convenient second-floor laundry room, a luxurious 5-piece ensuite in the primary suite, and an additional 3-piece bathroom. Situated in one of Georgetowns most sought-after enclaves, this home blends timeless elegance with modern comfort. A rare opportunity to live in Glen Williams dont miss it! (id:60365)
6 De Jong Drive
Mississauga, Ontario
***ATTENTION BUYERS & INVESTORS, DEVELOPERS & BUILDERS....*** THIS HOME CAN BE USED IN CURRENT CONDITION FOR RENTAL INCOME OR BUILD YOUR OWN CUSTOM "DREAM HOME."... THOUSANDS SPENT ON ARCHITECTURAL DRAWINGS AND PLANS TO BUILD A FANTASTIC AND AMAZING 2-STOREY BEAUTIFUL HOME.. GREAT LOT SIZE FOR THE AREA, WITH APPROX. 70 FEET X 120 FEET, TO BUILD A CUSTOM DETACHED HOME. CURRENT STATUS: "DETACHED BUNGALOW" IN HIGH-DEMAND VISTA HEIGHTS AREA OF STREETSVILLE, WITH NEARBY SCHOOLS, SHOPPING, HOSPITALS, PARKS, AND MANY AMENITIES. (id:60365)
2899 Georgina Drive
Ramara, Ontario
A Well-Built Brick Bungalow on A Large 110' x 190' Lot Close To The Beautiful Shores Of Lake Simcoe, This Lovely Family Home Offers 3 Bedrooms & 1 Bath, Large Open Concept Living Room & Dining Room Allows For A Great Space To Enjoy Family Functions, Updated Kitchens Roughly 10 Years Ago, 3 Good Sized Bedrooms, A Full Basement With great Height To Add Your Finishing Touches, Steel Roof Recently Done, Enjoy The Lake Breeze & Quiet Neighbourhood. 30 Minutes To Orillia, 1 Hour North of Hwy 404. (id:60365)
5273 County Road 9
Clearview, Ontario
HIGH-VISIBILITY MIXED-USE COMMERCIAL PROPERTY WITH ESTABLISHED TENANTS, STRATEGIC LOCATION & ENDLESS POSSIBILITIES! An outstanding investment opportunity awaits at 5273 County Road 9 in the growing community of New Lowell. Situated on 2 acres in a high-traffic, high-visibility location surrounded by residential neighbourhoods, parks, a school, library, campground, Legion, and community amenities, this 5,155 square foot mixed-use property offers exceptional exposure and long-term potential. The building features five self-contained units, including a Canada Post outlet and a well-established coffee shop (each with their own powder room), a spacious four-bedroom, two-bath residential unit finished with modern paint tones, pot lights, easy-care flooring, and board and batten feature walls, a storage warehouse with a two-piece bath, and a vacant storage unit with a ramp providing versatile usage options. The layout includes approximately 2,312 square feet of retail space, 1,300 square feet of office or apartment area, and 1,543 square feet of industrial space, offering flexibility for a range of business types. The property includes parking for over 15 vehicles, a steel roof (2019), a covered porch, an accessible entrance, and an inviting outdoor seating area with picnic tables, creating a welcoming experience for patrons. Renovated in 2010 and recently upgraded for modern functionality, it also features a Waterloo Biofilter septic system designed for efficient operation. With four units currently occupied by reliable long-term tenants and one vacant storage area ready for a new opportunity, this property represents a strong commercial asset in a thriving community poised for continued growth. (id:60365)
613 - 11611 Yonge Street
Richmond Hill, Ontario
Experience boutique-style living in this bright and inviting 590 sq. ft. 1+1 bedroom condo, offering an unobstructed west-facing view with beautiful nature and sunset vistas. This well-designed unit features 9 ft ceilings, plenty of natural light, and a contemporary open-concept kitchen complete with a granite countertop and Frigidaire appliances in great working order. The versatile den adds flexibility for a home office or small nursery, while LED light fixtures are found throughout most of the unit. Perfect for a small family making their first purchase or for couples looking to downsize, this condo provides both comfort and convenience. The building offers 1 parking spot and 1 locker, and is ideally located within walking distance to a bus stop on Yonge, local plazas, grocery stores, banks, parks, Starbucks, and more. Just minutes to Hwy 404 and Downtown Richmond Hill, this boutique residence delivers a balanced lifestyle with modern finishes and everyday accessibility (id:60365)
8 - 11611 Yonge Street
Richmond Hill, Ontario
Located In A High Traffic Area. Amazing New Commercial Unit for Sale on Yonge Street, Just North of 19th Ave. YRT Transit Stop a Short Walk Away. High Ceiling and Open Concept. A Great Opportunity for Retail, Services, Medical, Pharmacy and Other Professional Uses. Unit has never been occupied, build to suit, and bring your design to life. Can be purchased with units 7 & 9. (id:60365)
9 - 11611 Yonge Street
Richmond Hill, Ontario
Located In A High Traffic Area. Amazing New Commercial Unit for Sale on Yonge Street, Just North of 19th Ave. YRT Transit Stop a Short Walk Away. High Ceiling and Open Concept. A Great Opportunity for Retail, Services, Medical, Pharmacy and Other Professional Uses. Unit has never been occupied, build to suit, and bring your design to life. Can be purchased with units 7 & 8. (id:60365)
254 Ridge Way
New Tecumseth, Ontario
254 Ridge Way - Retire in Style - Welcome to the sought-after Degas model, thoughtfully upgraded with all the "I-Wants" for modern, low-maintenance living. Step into the gorgeous chef's kitchen, featuring quartz countertops and backsplash, a 8'7" centre island with box gables and a flush breakfast bar, pantry, pot lights, and premium finishes. The open-concept main floor is enhanced with hardwood flooring throughout. The great room is perfect for relaxing evenings, offering an inviting gas fireplace and elegant coffered ceilings. Your main-floor primary suite features coffered ceilings, a spacious walk-in closet, and a beautifully upgraded spa-style ensuite with a soaker tub, walk-in shower, and quartz counters. A main-floor laundry adds everyday convenience to this well-designed layout. The fully finished basement extends your living space with a large recreation room highlighted by a second gas fireplace and pot lights. Guests will appreciate a bright bedroom with large windows and a full upgraded bathroom nearby. A generous hobby room with double-door entry offers the perfect space for an office, craft room, or play area for the grandchildren. Enjoy outdoor living on your south-facing back deck, with the privacy of no direct rear neighbours. The oversized 1-car garage (15.5' wide) provides excellent height for additional storage. Residents of Briar Hill enjoy access to a vibrant 16,000-sq.-ft. Community Centre offering daily activities, social gatherings, yoga/pilates classes, and more - pairing an active lifestyle with convenience. With lawn maintenance handled for you, embrace the ease and freedom of this desirable adult community. This never-occupied, move-in-ready bungalow is truly turnkey-designed for comfort, style, and simplified living. (id:60365)

