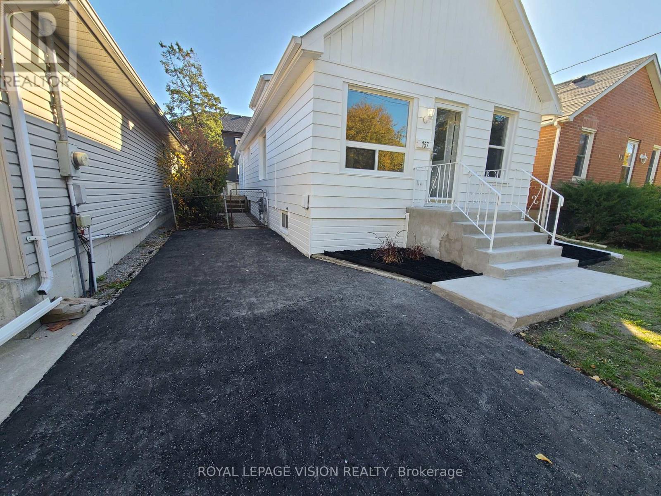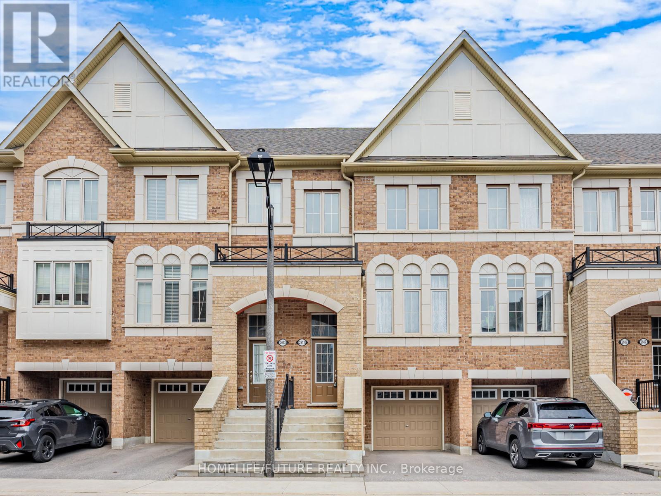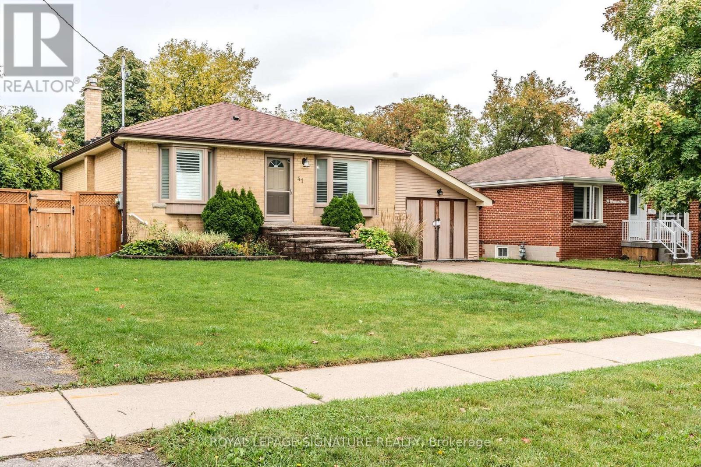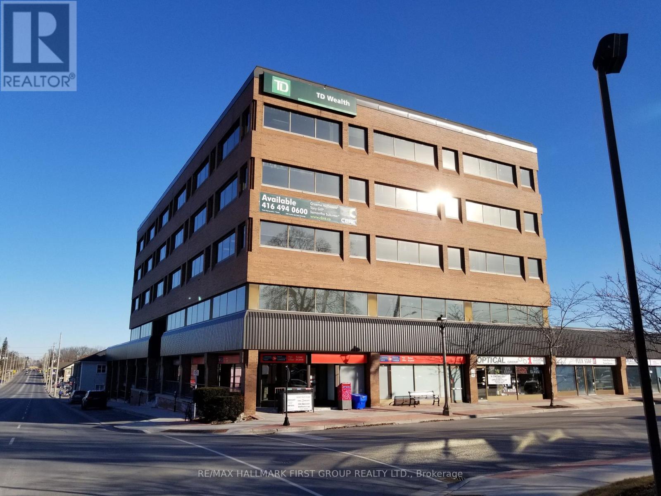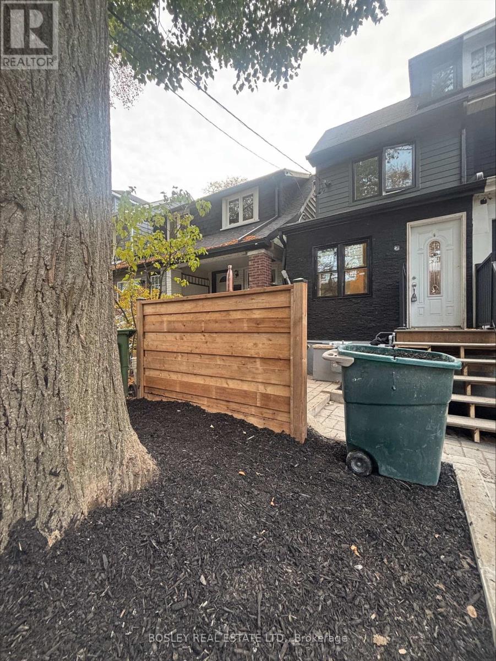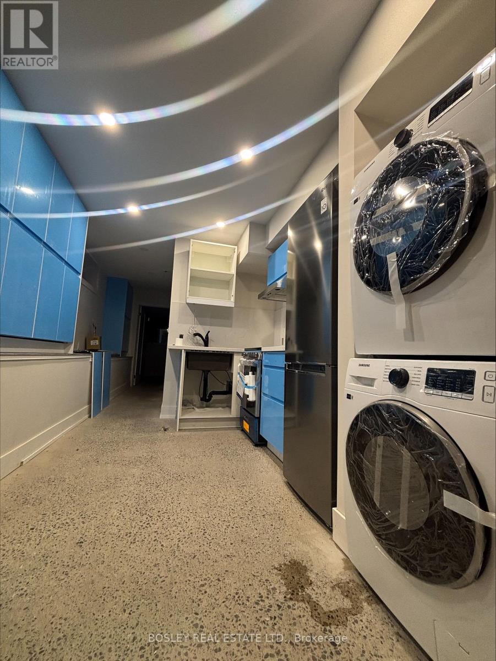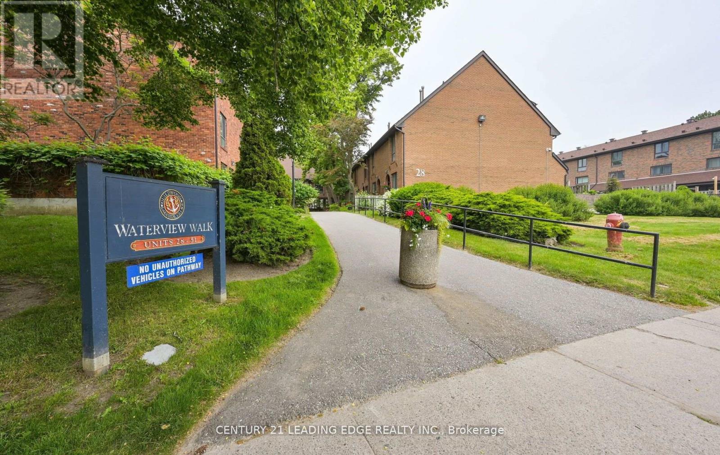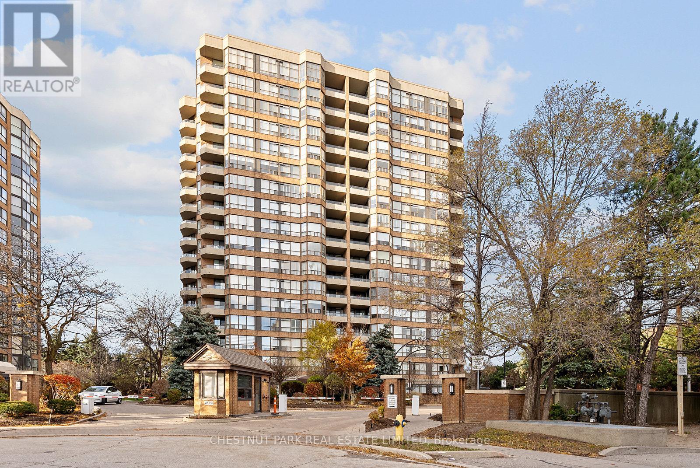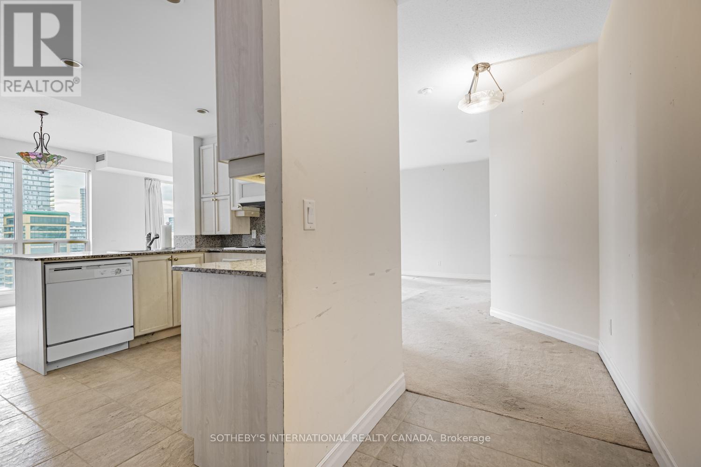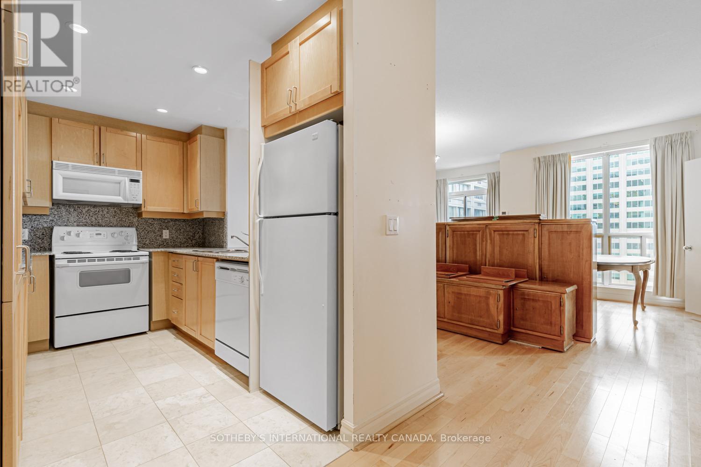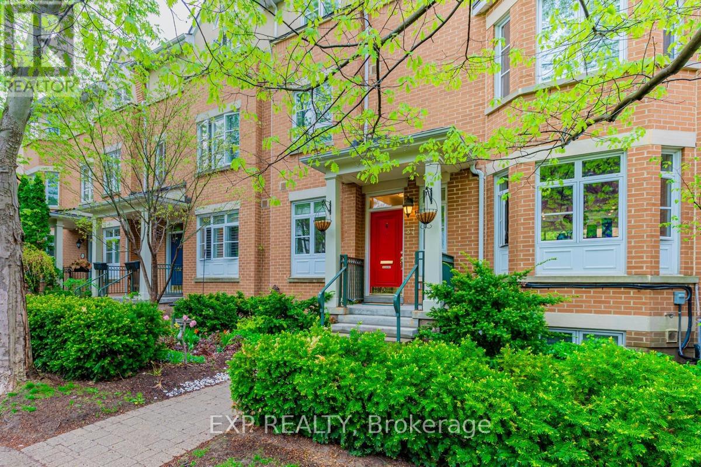157 College Avenue
Oshawa, Ontario
Detached house in the community of Vanier, with brand new renovations and big ticket items means you can simply move in and enjoy! Brand new items include; Brand new Furnace (owned, 2025), Brand new Air Conditioner (owned, 2025), Newer Hot Water Tank (owned), Brand new Concrete Steps and Walkway (2025), Brand new Asphalt Driveway (2025), Brand new Vinyl Siding (2025), Brand new Windows (2025), Newer Asphalt Roof, Brand new Laminate Flooring (2025), Brand new Kitchen (2025), Brand new Kitchen Cupboards & Counter (2025), Brand new Kitchen Backsplash, Large Sink & Faucet (2025), Newer Appliances, Brand new Bathroom & Tiling (2025), Brand new Bathtub, Vanity & Toilet (2025), Brand new Hardware, Vents & Mirrors (2025), Brand new 6-Panel Doors (2025), Brand new Light Fixtures (2025), and more!! A finished basement perfect for storage or extra space. This warm and cozy house boosts practicality and modern into your new home! The main floor features an open concept living room, dining room and brand new kitchen which makes it perfect for both entertaining and relaxing. A Brand new bathroom adds relaxation to your day! With 4 bedrooms, it's a layout that works for a growing family, empty nesters or downsizing family! With 2 Primary Bedrooms, you can choose an upstairs Primary or main floor Primary! 4 Bedrooms also adds the comfortable possibility of working from home! The back deck is perfect for tranquility or entertaining. 1,200 Above Grade Sq Ft and 600 Below Grade Sq Ft. No Rental Items!! (id:60365)
2611 Deputy Minister Path
Oshawa, Ontario
Welcome To Beautifully Maintained 3+1 Bedrooms, 3 Bathrooms Townhouse, Located In North Oshawa, Windfields Community. Modern Residence Features An Amazing Layout With An Open Concept, With Upgraded Kitchen, A Cozy Breakfast Area, And A Walkout Deck. Additionally, This Home Offers Multi-Purpose Room Space For Offices And Other Recreational Use. Minutes To Durham College & UOIT, Hwy 407, Hwy 412, Public Transit, Shopping & Restaurants! (id:60365)
Main - 41 Windsor Drive
Ajax, Ontario
Welcome to your new home in the historic Pickering Village. Completely renovated from top to bottom with luxury vinyl flooring throughout and a beautiful and functional open layout. This house offers 3 well sized bedrooms and a beautiful kitchen that walks out a spacious deck overlooking your large backyard.Steps away from coffee shops,restaurants, public transit, parks and a short drive to the 401 and The Shops at Pickering City Centre. (id:60365)
#b3 - 209 Dundas Street E
Whitby, Ontario
Located In The Heart Of Downtown Whitby / Lower Level Space with Direct Access From Exterior / Signage facing Dundas Street East / Situated On A Major Transit Route With Connections To Whitby Go Station / Easy And Direct Access To Highway 401 / Close To Many Amenities / Excellent Labour Pool In The Area / On-Site Surface Parking, Street Parking, And Municipal Lots Nearby. (id:60365)
3 Covington Drive
Whitby, Ontario
Set on one of Brooklin's most coveted streets, this exceptional Southampton Model Queensgate home offers over 4,000 sq. ft. of professionally designed & decorated luxury living space. Situated on a 50 ft lot backing onto greenspace, this home delivers both sophistication & serenity. The attention to detail is evident from soaring ceilings & rich hardwood flooring throughout to designer lighting & in-ceiling speakers that set the tone for effortless elegance. At the heart of the home lies the entertainers kitchen, outfitted with high-end appliances incl. a Jenn-Air fridge, wall oven, microwave, & Thermador cooktop. This culinary haven seamlessly opens to the oversized great room w/ gas fireplace, all overlooking the breathtaking ravine backdrop & walks out to custom Trex deck overlooking the Backyard Oasis. In addition to a separate Living & Dining Room, the main floor also features a home office (also ideal as a childrens playroom), a mudroom/laundry room w/access to a recently renovated garage. Upstairs, the primary suite is a true retreat, with tranquil ravine views, his-and-hers walk-in closets, & a spa-inspired 5-piece ensuite. Bedroom 2 enjoys its own 3-piece ensuite and walk-in closet, while bedrooms 3 & 4 share a spacious 4-piece Jack & Jill bath each with its own walk-in closet. The finished walk-out basement extends the homes entertainment space, a sprawling rec room w/built-in cabinetry, a wet bar & beverage fridge, plus an open games area ideal for hosting family gatherings or poolside celebrations. Step outside to your private backyard oasis, complete w/16 x 32 kidney-shaped in-ground pool, hot tub, pool cabana w/electrical, propane fire pit & extensive landscaping. All of this is within walking distance to top-rated schools & moments from downtown Brooklin, golf courses, the 407, shops, dining & more. Luxury. Privacy. Location. This is more than a home its a lifestyle. (id:60365)
Unit # 1 - 686 Rhodes Avenue
Toronto, Ontario
Welcome to your brand-new home in the heart of Toronto's East End! This fully renovated semi-detached 2-storey home offers over 1,000 sq. ft. of bright, above-grade living space, thoughtfully designed and completely rebuilt from the ground up-with permits, inspections, and all work done to modern code. Every detail has been carefully executed to deliver comfort, efficiency, and contemporary style. Enjoy 8-10 ft ceiling heights, all-new windows, doors, trim, flooring, kitchens, and baths, plus new electrical, plumbing, drywall, framing, insulation, and exterior finishes. The result is a solid, energy-efficient home that feels brand new inside and out-no more freezing winters or overheated summers! Stay comfortable year-round with a new furnace, central A/C, and on-demand, power-vented hot water system. The modern open-concept kitchen features beautiful quartz countertops, sleek new cabinetry, and space to entertain in style. The functional layout includes 2 spacious bedrooms + 1 den, a 4-piece main bathroom, and a 2-piece powder room on the main level, perfect for guests. Step outside to your private west-facing deck, ideal for enjoying evening sunsets or a quiet morning coffee. Practical upgrades continue with private en-suite laundry, ample storage, and separate gas and hydro meters for full control over your utilities. The exterior shines with new landscaping, a new roof, and modern curb appeal that makes this home truly stand out. Located in a vibrant, family-friendly community just a 3-minute walk to TTC, including buses and Coxwell Subway Station, and moments from The Danforth's shops, restaurants, parks, schools, and community events. Street parking available via the City at a reasonable cost. Rent: $3,300/month + utilities (heat, hydro, internet/cable). Included: water & waste collection. Available immediately-modern, bright, and built to last. ** Additional pictures to follow (id:60365)
Unit # 2 - 686 Rhodes Avenue
Toronto, Ontario
Welcome to your brand-new home in the heart of Toronto's East End! This fully renovated trendy basement unit offers over 500 sq. ft. of bright, well-designed living space within a semi-detached home. All work has been completed to code, with full permits and inspections by the appropriate authorities. Every detail has been thoughtfully executed to deliver comfort, efficiency, and contemporary style. Despite being the lower level, the tasteful finishes and smart design make the space feel anything but basement-like. Enjoy in-floor radiant heating installed directly beneath the polished concrete floors-keeping you warm in winter while the concrete naturally helps keep the space cool in summer. Final occupancy permits are only weeks away, with finishing touches, paint, and cabinetry currently being completed. Stay tuned for updates! Approximately 30% above grade, this level benefits from excellent natural light through the front entrance and windows on the side and rear of the home. Pot lights and neutral colours enhance the open, airy feel. The open-concept kitchen features quartz countertops, sleek cabinetry, and room to entertain. The layout includes one spacious bedroom plus a study nook or additional storage area, along with a full 3-piece bath and ample storage throughout. Additional conveniences include: Private ensuite (brand new; NOT shared with the upstairs tenant) laundry facilities (i.e. stackable washer / dryer); Separate gas and hydro meters for full utility control (no more over-paying for someone else's usage); new furnace, central A/C, and an on-demand power-vented hot water system; Brand new kitchen, washroom, appliances, and fixtures! Street parking available from the City for a reasonable cost! Rent: $1,650/month + utilities (heat, hydro, internet/cable).Included: Water & waste collection. (id:60365)
70 - 28 Livingston Road
Toronto, Ontario
Rare Townhouse With Breathtaking Lake Views on the Bluffs! Welcome to a truly unique opportunity to own a rarely offered townhouse atop the scenic Bluffs! This spacious, light-filled home offers stunning lake views from multiple rooms, making every day feel like a getaway. Step into the main floor, where an open-concept living and dining area welcomes you with a cozy fireplace and walk-out to a private patio with generous green space perfect for relaxing, entertaining, or enjoying your morning coffee in peace. The bright kitchen offers ample cabinetry and a sunny eat- in breakfast area- ideal for casual dining and weekend brunches. Upstairs, you'll find four sun-soaked bedrooms spread across the second and third floors, all with lake views and a full 4-piece bathroom on each level for ultimate convenience and privacy. The renovated finished basement includes a large family room and a versatile fifth bedroom option with a closet space that can also be easily transformed into a home office, gym, playroom, or media lounge. All of this, just steps from the Historic Guild Park, top-rated schools, shopping, dining, TTC, and GO Transit. This home has it all. Don't miss your chance to live in one of Toronto's most sought-after communities. (id:60365)
912 - 268 Ridley Boulevard
Toronto, Ontario
This highly sought-after, modernized condo rarely disappoints! It's bright and open, featuring two plus one bedrooms, two bathrooms, and an expansive 1,515 square feet with spectacular southeast-facing views. The kitchen boasts quartz countertops, high-quality kitchen cabinets, ample storage, and high-end built-in appliances, including a panelled French door fridge. Partially open to the living and dining room, the kitchen also features a breakfast nook. The bonus room can be used as an office, family room, or third bedroom. The spacious primary bedroom offers two walk-in closets, a four-piece bathroom, and a built-in entertainment/storage unit. The laundry room comes complete with a large stackable washer and dryer and a utility sink. Ridley Boulevard residences are perfect for up- or downsizers seeking luxury and safety. With 24-hour gatehouse security, an outdoor pool, gym, sauna, party and billiards room, visitor parking, and a car wash, these residences offer everything you need. The well-maintained grounds and building further enhance the superior living experience, providing quick access to the highway or shops and restaurants of Avenue Road. It's finally "the one" to call home. (id:60365)
3810 - 8 Park Road
Toronto, Ontario
Rare and versatile ownership opportunity at The Residences of 8 Park Road, positioned on the penthouse level and set high above the dynamic Bloor Street East and Yonge Street corridor. Penthouse 3810, originally a corner 2 bedroom/2 bathroom plan, offers approximately 1133 sq. ft. with a desirable south exposure overlooking the downtown skyline. The layout includes a spacious living and dining area with balcony walkout, a primary bedroom with a walk-in closet double closets and four piece ensuite, a second bedroom with its own 3-piece bath and balcony access, ensuite laundry, and the convenience of one parking space and two lockers. Adjoining through an interior doorway is Penthouse 3811, an approximately 800 square foot one bedroom plus den, finished with hardwood floors and bright west facing views and additional parking space and two lockers. Each suite maintains its own entrance and fully contained kitchen, offering exceptional flexibility for multi generational living, an independent work or guest suite, or a combined residence approaching nearly 2000 square feet of interior space. The interior doorway may be easily sealed and walled for complete separation if preferred. Ownership is further elevated by the building's standout amenities. Residents enjoy an exclusive sky lobby, media room, concierge service, and a remarkable 12,000 square foot rooftop terrace on the fifteenth floor, beautifully landscaped with lounge areas and BBQ stations-an ideal retreat for entertaining or unwinding beneath the evening sky. Maintenance fees include heat, hydro, water, central air conditioning, parking, building insurance, and common elements for added convenience. Set within the Yonge and Bloor neighbourhood, this address offers unmatched connectivity to boutique shopping, cultural venues, rapid transit, and the bustle of Toronto's premier urban crossroads. A distinctive offering with tremendous potential in one of the city's most connected locations. (id:60365)
3811 - 8 Park Road
Toronto, Ontario
Rare and versatile ownership opportunity at The Residences of 8 Park Road, positioned on the penthouse level and set high above the dynamic Bloor Street East & Yonge Street corridor. Suite 3811, an approximately 800 sq. ft. one bedroom plus den, enjoys bright west facing exposure and two walkouts to an open balcony. The interior features hardwood-style flooring, a spacious living and dining area with access to the balcony, an efficient kitchen, a primary bedroom with a double closet, a 4-pc bath, a den with balcony access, ensuite laundry, and the convenience of parking and two lockers. Adjoining through an interior doorway is Suite 3810, originally a 2 bedroom/2 bath plan offering approximately 1133 sq.ft. with sweeping south views over the downtown skyline. Its layout includes a generous living and dining area with balcony walkout, a primary bedroom with a walk-in closet and 4-pc ensuite, a second bedroom with a 3-pc bath and its own balcony access, ensuite laundry, parking and two lockers. Each suite retains its own entrance and fully contained kitchen, offering exceptional flexibility for multi generational living, an independent work or guest suite, or a combined residence approaching nearly 2000 square feet of interior space. The interior doorway may be easily sealed and walled for complete separation if preferred. Ownership is further elevated by the building's standout amenities. Residents enjoy an exclusive sky lobby, media room, concierge service, and a remarkable 12,000 sq. ft. rooftop terrace on the 15th floor, beautifully landscaped with lounge areas and BBQ stations. Maintenance fees include heat, hydro, water, central air conditioning, parking, building insurance, and common elements for added convenience. This residence offers unmatched connectivity to boutique shopping, cultural venues, rapid transit, and the bustle of Toronto's premier urban crossroads. A distinctive offering with tremendous potential in one of the city's most connected locations. (id:60365)
37 Shaftesbury Avenue
Toronto, Ontario
37 Shaftsbury is located just steps away from Summerhill Station. Enjoy the Upscale neighbourhood of Summerhill: Restaurants, Shops & Total Walkability. This Townhouse is situated on a quiet tree-lined street. The home features vaulted ceilings on the 3rd floor & a large balcony. The Principal Bedroom is on the 2nd floor & offers lots of space, a Walk-in Closet & Ensuite. Walkout to the Patio off of the Living/Dining, Mudroom off of Parking Garage - Very Secure Access. (id:60365)

