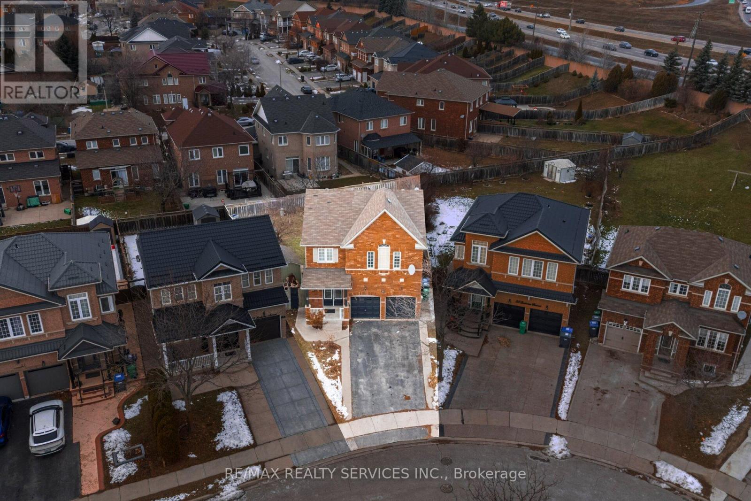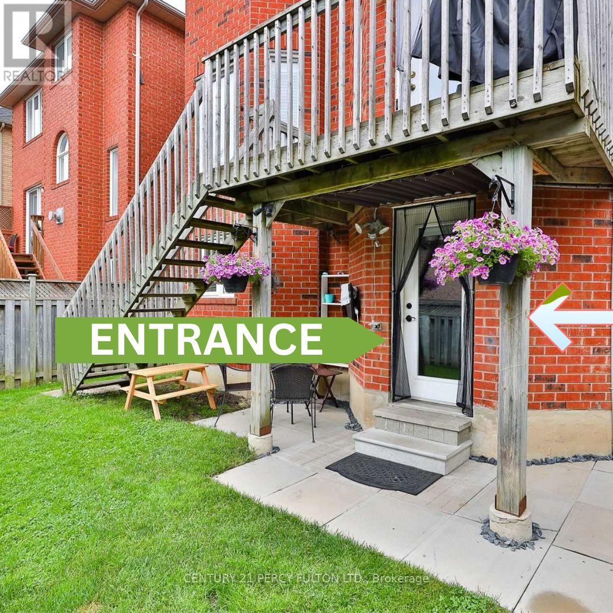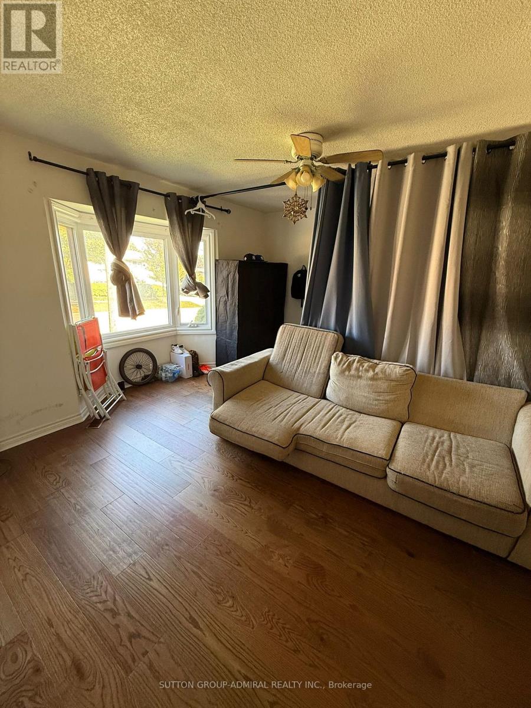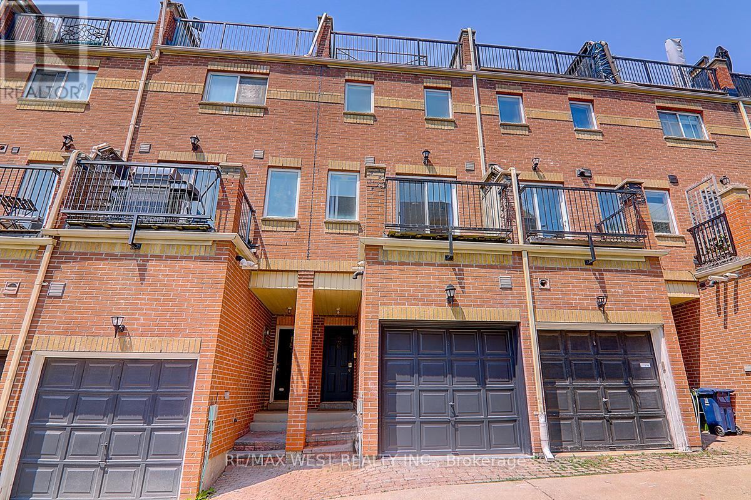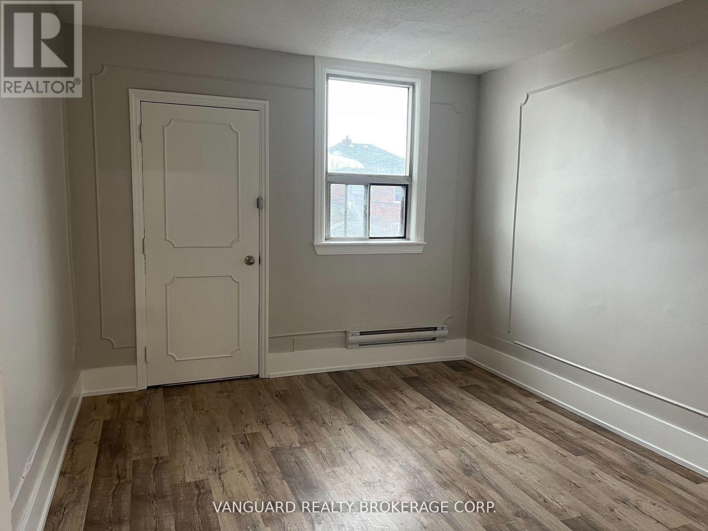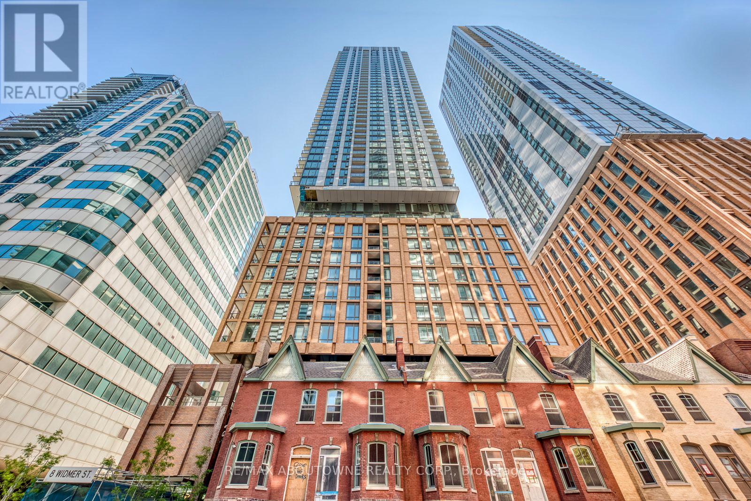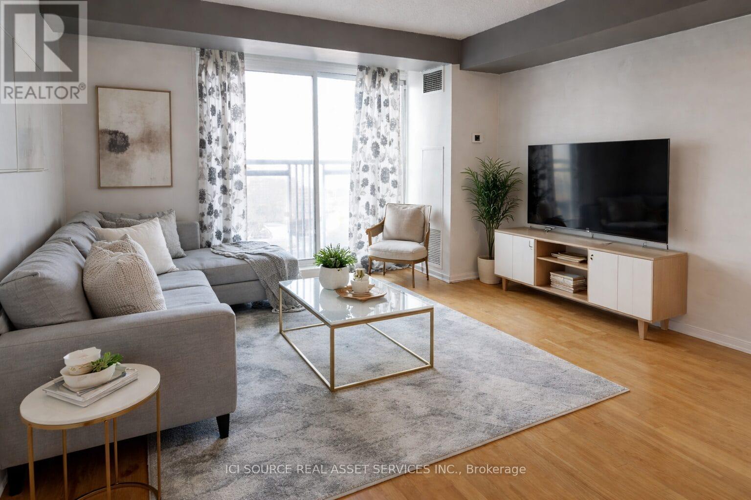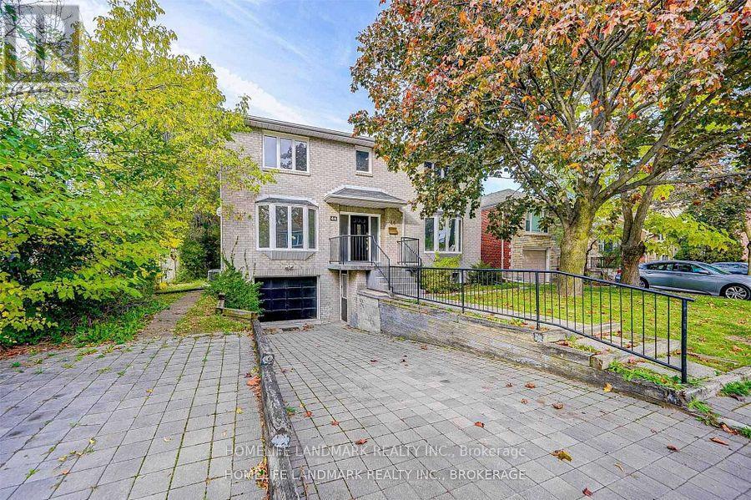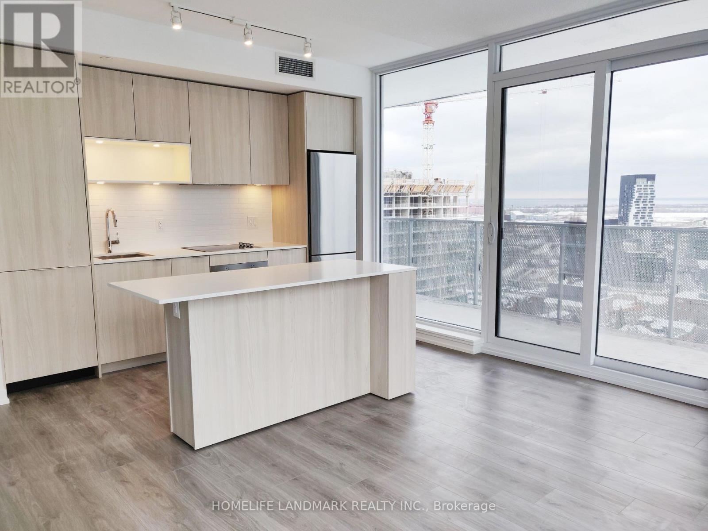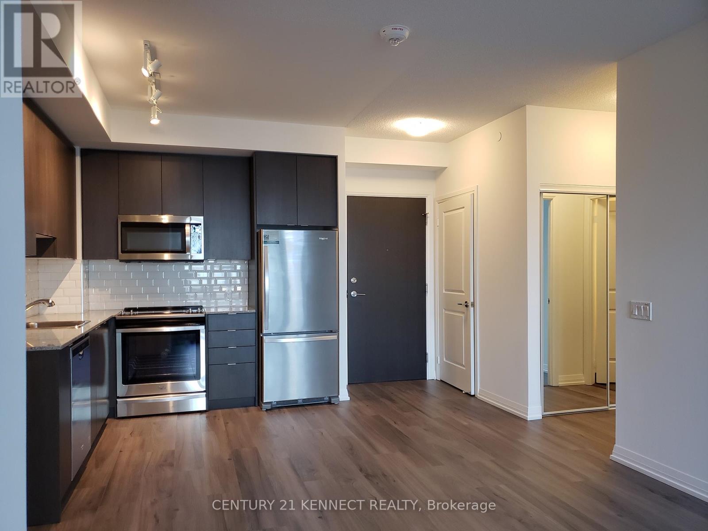2969 Murphy Place
Innisfil, Ontario
Modern 3-Bed Bungalow Townhome | 1,692 SF | Lakehaven **2969 Murphy Place, Innisfil - Built 2024** Welcome to this beautifully upgraded bungalow townhome in Mattamy's Lakehaven community, just 4 minutes from Lake Simcoe! **The Home:** - 1,692 SF of living space- 3 bedrooms + 3 FULL bathrooms (upgraded from standard 2-bed)- Vaulted ceilings in living/dining - feels huge- Living room overlooks peaceful green space- Covered patio for year-round enjoyment. **Premium Upgrades:**- 200 AMP electrical + EV charging station installed- Energy Star certified with smart thermostat- In-floor radiant heating + tankless water heater- Quartz countertops, SPC flooring, ceramic tile- Stainless steel appliances (fridge, stove, dishwasher) + washer/dryer included- 1 garage + 1 driveway spot. **Location Perks:** - 4 min to Lake Simcoe beaches & trails- 9 min to Barrie South GO- Steps to new playground- Quick Highway 400 access. **Land Lease = Smart Savings:**You own the home 100% and build equity like any homeowner. Leasing the land saves you tens of thousands upfront with predictable monthly fees (like condo fees but with no condo board drama or reserve fund surprises). Perfect for first-time buyers, families, and downsizers who want more home for less money. Full Tarion warranty. Move-in ready! *Land lease details available upon request. *For Additional Property Details Click The Brochure Icon Below* (id:60365)
31 Seahorse Avenue
Brampton, Ontario
//Beauty Of Lakeland Village// Immaculate 4 + 1 Bedrooms, 3 Washrooms Double Garage Brick Elevation Detached In Demanding Lakeland Village Area! Situated On A Premium Pie Lot* Upgrades Including A Gourmet Kitchen With A Centre Island Bay Window & Stainless Steel Appliances. Hardwood Floor In Main Level & 9 Feet Ceiling* Sun-Filled House! Large Master Bedroom With 4 Pcs Luxury Ensuite Bath, Tub, Separate Shower & Walk In Closet. Main Floor Laundry With Garage Entrance! Family Room With Gas Fireplace Finished Basement With Open Concept Rec Room & Bedroom. 4 Car Driveway & Central Air. This Original Owner Home Is Located On A Quiet Street & Walking Distance To The Lake, Shopping, Parks, Turnberry Golf Club & Has Quick Access To Hwy # 410** (id:60365)
396 Hewitt Circle
Newmarket, Ontario
Home In Demand Summerhill Gate Neighbourhood @ Bathurst & Mulock, With One Parking Space right side of driveway. One Large Bedroom Basement Unit Full Washroom. Bright Open Concept Kitchen, Large Living & Dining Rooms. Walk-Out BSMT From Kitchen To Backyard. Close To Mall And Shops. Very Quite St, Close To Highways And Shops And Malls. and more (id:60365)
Main Floor - 166 Kulpin Avenue
Bradford West Gwillimbury, Ontario
Newly renovated. New kitchen with brand new stainless steel appliances. New bathroom vanity, faucet, floor, toilet. Freshly painted. Welcome to your new rental home in the heart of Bradford, perfectly located near all the amenities you need! Property features: 3 spacious bedrooms with plenty of natural light, Bright kitchen with stove, fridge and laundry, Living room-perfect for relaxing and entertaining, Laundry on -site for your convenience located in kitchen, parking for 2 cars (tandem). Location highlights: Steps away from GO transit-ideal for commuters, close to schools and parks, Just 15 minute drive to Upper Canada Mall for shopping and dining, Family-friendly neighbourhood with easy access to major routes. $2900 a month plus 70% utilities. Utilities are water, hydro, gas and hot water tank rental. Tenant to shovel driveway in winter and mow front lawn in summer. Note you do not have access to backyard. Available November 1st, 2025. (id:60365)
10 Haida Court
Toronto, Ontario
Modern Custom Home on a Serene Cul-de-Sac Backing onto Highland Creek. Designed by Award winning Architect w/Hidden Garage Door, White Brick, Custom Fabricated Aluminum Panels. True Floor-to-Ceiling Insulated Aluminum Windows from Alumalco. Inside, Engineered Harwood Floors Throughout, Wolf/Subzero Kitchen, with Massive Pantry Storage in Adjoining Dining Room. Huge 400 soft Canopy Covered Deck to Take in Serenity of Nature in Spacious Backyard. Second Floor Features 4 Bedrooms plus Office and Laundry. Lower Level Features Side Entrance From Walk-out Basement, 2 Bedrooms , 3-piece Washroom Featuring a Show-stopping Theatre Room. Next Door to UofT, Colonel Danforth Trail Leading to Lake Ontario. HWY 401 and 15 minutes to DVP. (id:60365)
20 Azzarello Lane
Toronto, Ontario
Luxury Executive Townhome In Stellar Danforth Location. 1500+Sf Above Grade Space. 2+1 Generous Bedrooms, Master bdr Feature High Ceiling Over 15 Feet, 2 full Bathrooms, With A Detached Garage. Newly Renovated Kitchen, Spa-Inspired Bathrooms, Open Balcony and Large Private Rooftop Terrace Perfect With south Cn Tower View. Walk to Nice School Offers Ib Program, Parks, Steps To Line 2 Subway Stations, Danforth Shopping/Restaurants, Fitness Centre, Beach ,Trails and everything that city has to offer. Just Move In And Enjoy! (id:60365)
1623a Eglinton Avenue
Toronto, Ontario
Spacious and recently renovated 2 bedroom apartment. This second floor apartment features a large living area with open concept floor plan including dining and kitchen areas. New kitchen appliances. Beautifully renovated 4-Pc bath with tub/shower combo features floor-to-ceiling tiles. Direct private access to this 2nd floor suite from Eglinton. TTC, Shops, Restaurants, Schools, Places of Worship & more just outside your door! **EXTRAS** Gross Rent includes Hydro, Natural Gas, and Water. (id:60365)
3007 - 8 Widmer Street
Toronto, Ontario
Welcome to Theatre District Condo, where luxury meets convenience in Toronto's vibrant Entertainment District. This brand new unit features a spacious and practical layout with one bedroom plus a den,+ and modern cabinetry. Enjoy high-end living with a kitchen equipped with built-in appliances, quartz countertops, tile backsplash, and track lighting. Residents indulge in hotel-style amenities including a 24-hour concierge, an outdoor pool, and a comprehensive workout center. Experience the pinnacle of urban living at Theatre District Condo, where every convenience and entertainment option is at your fingertips. Perfectly situated with a Walk Score of 100/100, you are just steps away from iconic attractions such as The Rogers Centre, The Air Canada Centre, and Ripleys Aquarium. Explore a variety of popular pubs and delicious restaurants. (id:60365)
806 - 75 Dalhousie Street
Toronto, Ontario
Spacious and thoughtfully designed 2-bedroom condo offering true livable width and a highly functional 739 sq ft layout. Located on the 8th floor with a peaceful park-facing exposure, this suite enjoys open views, excellent natural light, and a quiet residential feel rarely found downtown. Unlike narrow corridor-style floorplans, the wide living and dining areas comfortably accommodate full-sized furniture and create natural separation for everyday living and entertaining. The open-concept kitchen features stainless steel appliances, granite countertops, ample cabinetry, and a breakfast bar with generous prep space. Two well-proportioned bedrooms offer flexibility for primary use, guests, or a home office, complemented by a semi-ensuite bath and ensuite laundry. Includes underground parking. Well-managed building with concierge, fitness centre, rooftop deck, party room, billiards room, visitor parking, and bike storage. Maintenance fees include heat, hydro, air conditioning, water, parking, and building insurance, providing predictable ownership costs. A rare combination of space, view, and practicality in a proven downtown condo community. *For Additional Property Details Click The Brochure Icon Below* (id:60365)
44 Frontenac Avenue
Toronto, Ontario
Pictures Are From The Previous Listing, Above Ground 3961 Sq Ft 7 Bedrooms Detached Home In Bedford Park Community ,Take Full Advantage Of The Rare Dead End Street Corner Lot Flooded W/Natural Light & Dazzles At Every Corner, Surrounded By Top Ranked Private & Public Schools, Few Minutes Driving To Top Ranked Private Schools: Havergal College, Crescent School And Toronto French School, Large Kitchen With Eat-In Area Looks Out To Generous Backyard, One In-Law Suite On The Main Floor & 2 Basement Apartment With Separate Entrance Can Generate A Lot Of Income! (id:60365)
2310 - 20 Tubman Avenue
Toronto, Ontario
Stunning South West Corner Unit with 793Sqft+172 Sqft Large Balcony. Incredible Lake And City Views. Split And Functional 2 Bedroom And 2 Washroom Layout. Modern Finishing, Open Concept Kitchen With Large Island. Massive Private Balcony. 9' Ceilings. Steps To Streetcars, Distillery District, St. Lawrence Market. Easy Access To Dvp And Gardiner. (id:60365)
269 - 60 Ann O'reilly Road
Toronto, Ontario
Spacious 1 Bed + Den, 1 Bath unit with Parking & Locker in North York (Sheppard &404). Featuring 9-foot ceilings, large den, ensuite washer & dryer, open concept modern kitchen with granite counter and stainless-steel fridge, stove, built-in dishwasher, and microwave oven. Parfait at Atria Condos was built in 2020 by Tridel in one of the best neighborhoods of Toronto (Henry Farm) which is minutes away from Bayview Village, Fairview Mall, a wide range of entertainment options, restaurants, cafes, and big box grocery stores. Minutes to Don Mills subway station, Oriole GO Train station, and highways 404 & 401. Access to the best schools and daycares. Luxury amenities include 24 hr Concierge, Gym, Sauna, Yoga Studio, Party/Dining Room, Board Room, Theatre, Rooftop Terrace with BBQs, Library, Billiards Room, Guest Suite, Bicycle Storage Room, Visitor's Parking. (id:60365)


