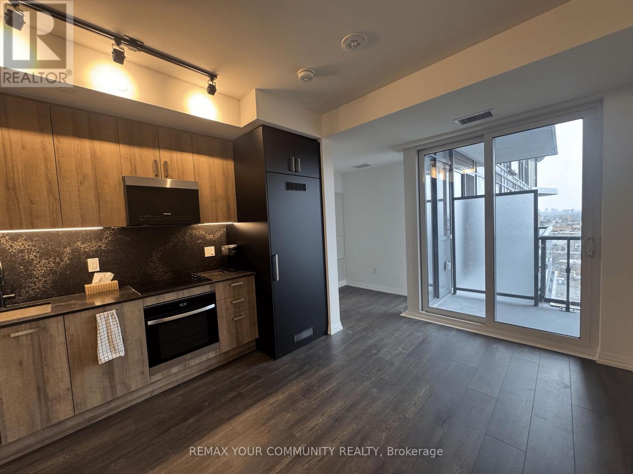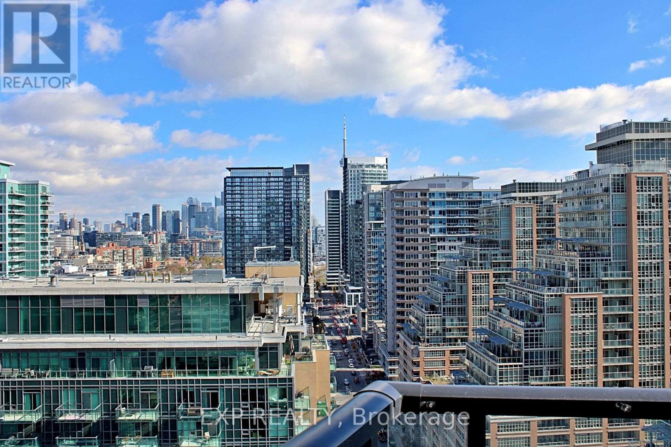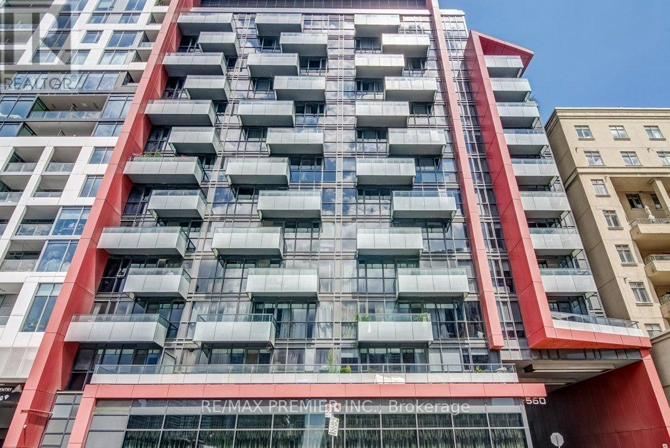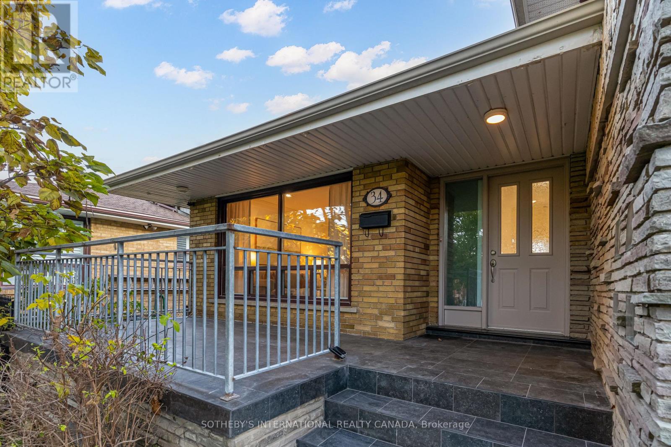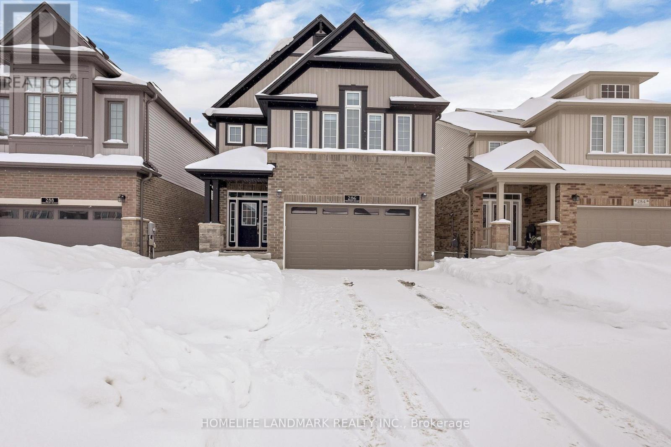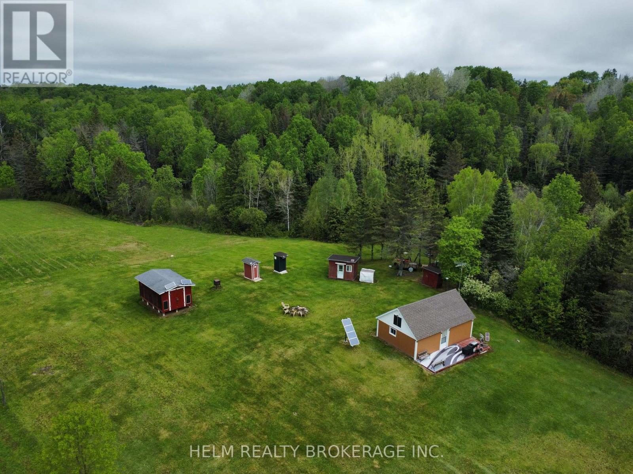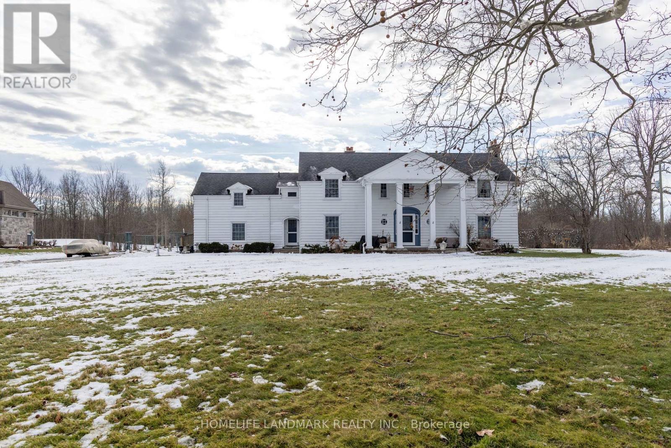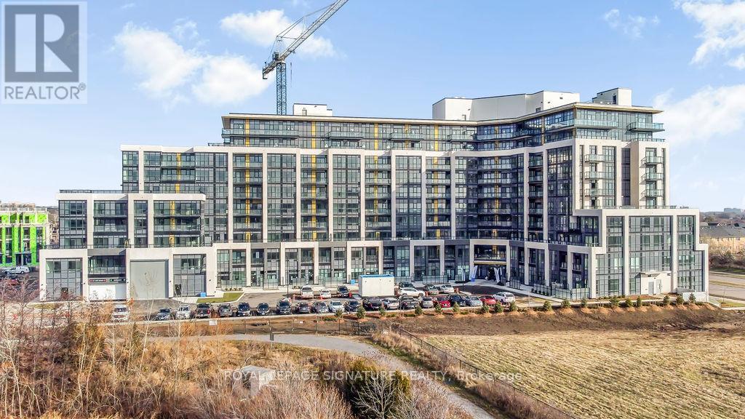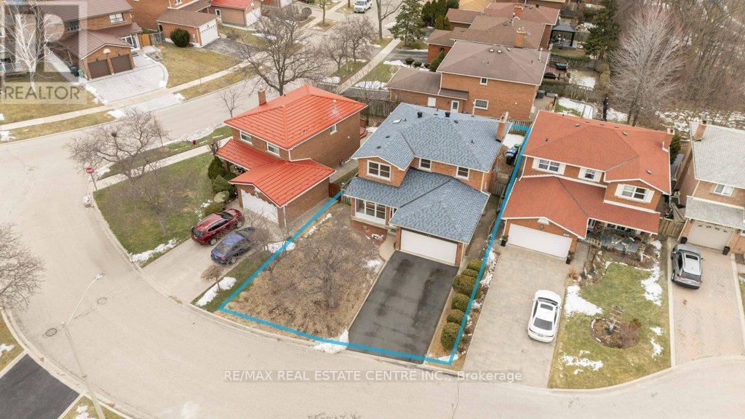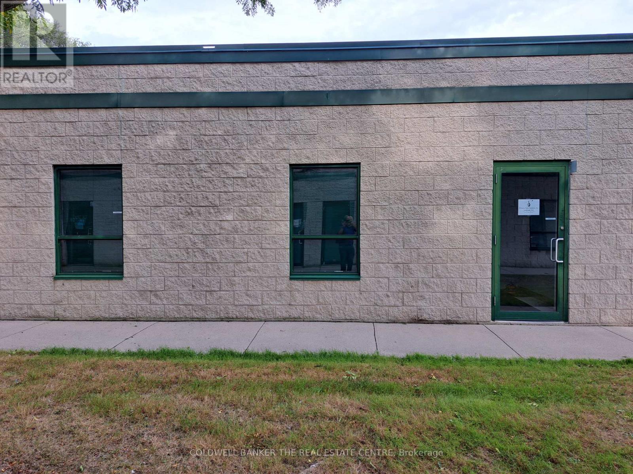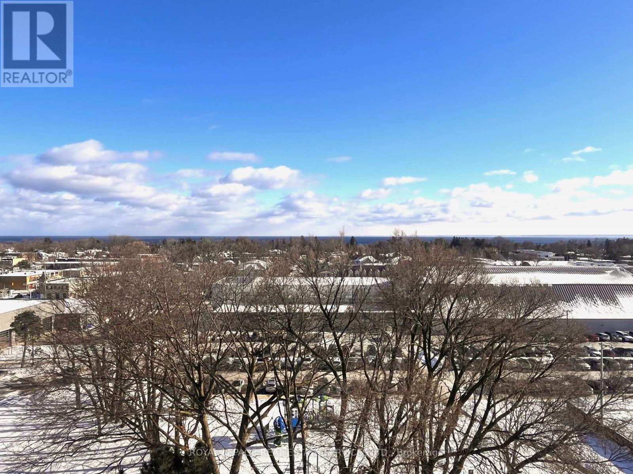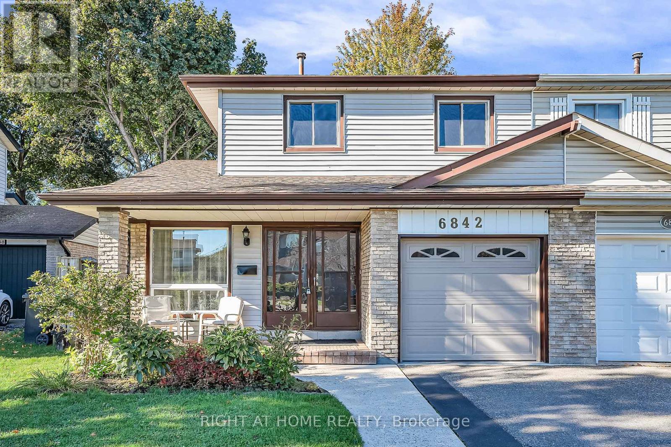1201 - 280 Dundas Street W
Toronto, Ontario
Perfectly suited for single professionals seeking a refined urban lifestyle, this rare, one-of-one studio offers a unique opportunity to own in the brand-new Artistry Condos by Tribute, one of Toronto's premier builders. Located in the heart of downtown on Dundas Street West. With only 13 studios in the entire building, this thoughtfully designed 350 sq. ft. residence has never been lived in and features 9-ft ceilings, floor-to-ceiling windows, a modern kitchen with integrated appliances, and a spacious balcony that extends the living space. Surrounded by the city's best, steps to St. Patrick Subway Station, TTC, OCAD, U of T,AGO, Chinatown, hospitals, and within walking distance to the Financial District, Eaton Centre, and TMU, this location is unmatched for convenience and connectivity. Residents enjoy access to premium amenities including a fully equipped gym, yoga studio, rooftop terrace, co-working spaces, and 24/7 concierge, offering a seamless blend of comfort, efficiency, and downtown sophistication. (id:60365)
1710 - 135 East Liberty Street
Toronto, Ontario
Amazing Corner Unit W/Water Views & An Abundance Of Windows Allowing In An Immense Of Natural Light Located In The Heart Of Liberty Village in downtown Toronto, just a short drive away from major business districts, cultural venues, and entertainment facilities. This prime location makes it easy for residents to commute to work or enjoy various city activities. Near major transportation arteries and public transit. Large 1 bedroom with open concept layout, have Generous Size Balcony.1 Parking is available for additional $200/Month. (id:60365)
414 - 560 Front Street W
Toronto, Ontario
Welcome to this bright, spacious, and elegant 1-bedroom suite in the quiet and highly sought-after Reve Condos, a boutique Tridel residence where upscale urban living meets contemporary design. With a refined atmosphere and thoughtful layout, this suite is ideally suited for an end user, as pied-à-terre, or investment opportunity.The residence features a modern open-concept design with 9-foot ceilings, floor-to-ceiling windows, and tasteful finishes throughout, offering CN Tower and city skyline views and a functional, light-filled living space. A locker is included, providing valuable additional storage.Residents enjoy a full range of lifestyle amenities including a fully equipped fitness centre, media room, party/meeting room, rooftop terrace with city views, guest suites, and ample visitor parking - all within a well-managed, quiet midrise building.Prime King West Location:Situated in one of downtown Toronto's most desirable neighbourhoods, steps to The Well, Stackt Market, King Street West dining and shopping, Rogers Centre, Waterfront/Queens Quay, Chinatown, and multiple transit options, offering exceptional walkability and urban convenience.End Users & Investors Take Note:This property presents a versatile opportunity - ideal as a principal residence or pied-à-terre, with strong demand for short-term, executive, or long-term rental options in this prime downtown location.A rare opportunity to own in one of Tridel's finest boutique developments, offering lifestyle, flexibility, and long-term value. (id:60365)
34 Euphrasia Drive
Toronto, Ontario
This home has been happily owned by the same family since 1956. Now experience the perfect blend of modern elegance and functional design in this fully renovated 3+1 bedroom home, complete with a self-contained lower-level suite and a rare double car garage. Every inch of this residence has been thoughtfully reimagined to deliver comfort, style, and versatility for today's discerning buyer. Step inside and be greeted by a bright, open-concept layout adorned with wide-plank hardwood flooring, custom trim and doors, and designer lighting throughout. The stunning renovated kitchen showcases Caesarstone countertops, updated cabinetry, and new stainless-steel appliances - an ideal space for cooking, entertaining, and gathering with family.The lower level, accessible through a separate side entrance, features a fully equipped second kitchen, a spacious living area, and a versatile layout that provides for private bedroom or office - perfect for in-laws, a nanny suite, or an income-generating apartment.The home's thoughtful updates extend to every detail, from the modernized bathrooms with Caesarstone vanities to the beautifully finished exterior and double driveway. Simply move in and enjoy peace of mind knowing all the hard work has been done. Nestled on a quiet, family-friendly street with convenient access to top-rated schools, shopping, parks, and transit, this exceptional home offers the best of both worlds - a peaceful setting with every urban convenience just minutes away. Prime Toronto location close to all amenities. This is a rare opportunity to own a beautifully finished home with incredible versatility and investment potential. (id:60365)
286 Chokecherry Crescent
Waterloo, Ontario
Brand New 2023 Build! Nestled in the highly sought-after Vista Hills community, this home is within walking distance to Vista Hills Public School , easy access to Costco and also within the highly-regarded Laurel Heights Secondary School boundary. This beautifully upgraded 4-bedroom family home offers nearly 2,450 sq ft of finished living space. The elegant main floor features 9-ft ceilings, engineered hardwood floors in the great room, oversized tiles, and stunning pot lighting throughout. The chef's kitchen is appointed with granite countertops, a large island with breakfast bar, upgraded cabinetry, stylish backsplash, and stainless steel appliances. A convenient main-floor laundry/mudroom adds practicality. Upstairs, find 4 spacious bedrooms. The luxurious primary suite boasts a walk-in closet, soaker tub, double vanity, and a spacious step-in shower. The walk-out basement, with double doors to the yard and three large windows, includes rough-ins for a future laundry and bathroom- presenting huge potential for a legal basement apartment or a secondary suite to generate rental income, subject to municipal approvals. Enjoy the convenience of direct access to the scenic Vista Hills trail network, perfect for walking, cycling, and enjoying nature year-round. This peaceful, family-friendly neighbourhood is also close to the city's largest forest park, multiple playgrounds, the University of Waterloo bus line, The Boardwalk shopping plaza, restaurants, and more. (id:60365)
839 Grand Desert Road
Bonfield, Ontario
Welcome to 839 Grand Desert. Have you ever dreamed of owning a Private Property and live off the grid. Then look no further! This is the perfect place for your dreams to come true. With a 100 Acres of Private Property, Approximately Ten Acres have been cleared. This property features a Two Bedroom Cabin, ( Hunt Camp) Open Concept Kitchen & Family Room, Woodstove, Deck, BBQ, His and Her Outhouses, Separate Shower Shed, 12x20 Ft Work Shop, 7000 Watt Generac Generator, Hot Water Heater, Water Filter Purifier, Tranquil, Private. Everything is Powered by Solar. Amenities are all within a half hour drive. This is a one of a kind opportunity to enjoy nature at its best. (id:60365)
1927 Niagara Parkway
Fort Erie, Ontario
Spacious Character Home Originally Built By A Shipping Captain On The Great Lakes In The 1930's. Featuring 6 Bedrooms, Including Newly Renovated Master Suite,1 Ensuite&2 Bedrooms With Raised Ceilings &Exposed Beams. It's Original Woodwork, Built-Ins And Hardwood Floors Add Warmth And Charm. The Map Room Is Gem. Entertain & Relax With ease Year Round With The Inground Pool, Firepit &Spacious Yard Or Curl Up In A Sunny Spot By 1 Of 2 Fireplaces , Enjoy Breathtaking Sunsets And The Highly Desirable Niagara River Area With Stunning Views Of Scenic Beaver Island State Park And The Friendship Trail (Over 20 Km). Enjoy Breathtaking Sunsets, Natural Woodlands, And Abundant Wildlife At The Rear Of The Property. Just Minutes To Buffalo, The Niagara River, And Nearby Marina, And Approximately 90 Minutes To Ski Country At Ellicottville. Words And Pictures Do Not do A Complete Justice To The Property. ITS A MUST SEE!!! Welcome To View At Any Time. (id:60365)
405 - 405 Dundas Street W
Oakville, Ontario
Experience Modern Condo Living In This Bright And Thoughtfully Designed Suite Offering 695 Sq.Ft. Of Functional Living Space. This Well-Appointed Unit Features 2 Spacious Bedrooms, 2 Bathrooms, And A Seamless Open-Concept Living And Dining Area Highlighted By High-End Finishes And 9-Foot Ceilings. The Contemporary Kitchen Is Equipped With Stainless Steel Appliances,Quartz Countertops, And Ample Cabinetry, Perfect For Both Everyday Living And Entertaining.Step Out Onto The 100 Sq. Ft. Private Terrace And Enjoy Peaceful Pond Views, Creating The Perfect Space To Relax And Unwind. Ideally Located With Convenient Access To Highways 407, 403,And Go Transit, And Within Walking Distance To Shopping, Dining, And Top-Rated Schools.Residents Enjoy Premium Building Amenities Including 24-Hour Concierge Service, Lounge And Games Room, Outdoor Terrace With Bbq And Seating Areas, Visitor Parking, And A Pet Washing Station. A Perfect Blend Of Comfort, Convenience, And Modern Lifestyle Living. (id:60365)
796 Buckingham Court
Mississauga, Ontario
Beautifully renovated detached home nestled on a quiet court in the highly sought-after Creditview community of Mississauga. This stunning residence offers 4 spacious bedrooms and 4 modern washrooms, thoughtfully updated with contemporary finishes and quality craftsmanship throughout. Bright and inviting living spaces create the perfect setting for both everyday living and entertaining.Families will appreciate the excellent assigned and nearby public schools just minutes away, providing outstanding educational opportunities for children of all ages. Enjoy an active lifestyle in true "park heaven," with four parks and an impressive array of recreational facilities within a 20-minute walk.Commuters will love the unbeatable convenience of public transit right at your doorstep, with the nearest street transit stop only a 4-minute walk away and rail transit within easy reach. Added peace of mind comes from nearby safety services, including a fire station, police station, and hospital all within 5 km. A move-in-ready gem in a vibrant, family-friendly neighbourhood - this is the home you've been waiting for! (id:60365)
2 - 1050 Cooke Boulevard
Burlington, Ontario
Industrial condo unit - fully air conditioned - 500 sq ft of office - warehouse of 1,756 sq ft Plus 446 sq ft mezzanine not included in square footage - 8 ft x 8 ft truck level door with dock leveler - can be combined with Unit # 1 - 2,461 sq ft of office also for sale - 3 minutes to Hwy 403 Interchange - 5 minute walk to Aldershot GO Station (id:60365)
907 - 212 Kerr Street
Oakville, Ontario
Welcome to Arbour Glen, a well-regarded, quietly set-back building in the heart of Kerr Village. This spacious, sun-filled 2-bedroom condo offers approximately 960 sq ft of bright, well-proportioned living space on a high floor, a rare sense of privacy with peaceful south-facing views above the tree line, stretching toward the Lake. South exposures provides natural light, while mature greenery and park views create a calm backdrop from the living area and balcony. The unit is notably quiet, with the building set well back from the street. Recent improvements include a newly renovated kitchen with clean, modern finishes, new vinyl flooring, updated bathroom details, stainless steel appliances, new light fixtures, and freshly painted interior throughout. Walk to many shops, restaurants, downtown Oakville, Kerr Village, the lakefront, and convenient transit, with Oakville GO Station and major highways just minutes away. Where else can you get this square footage in this location at this price point? An excellent opportunity for first-time buyers, downsizers, professionals, or investors seeking space, light, and walkability in one of Oakville's most established neighbourhoods. (id:60365)
6842 Avila Road
Mississauga, Ontario
Welcome to 6842 Avila Rd, a beautifully upgraded semi-detached located in the highly desirable Meadowvale community of Mississauga. This inviting 3-bedroom, 2.5-bathroom residence has been thoughtfully improved with numerous updates, offering both style and peace of mind for todays homeowner.Step inside to discover a bright and functional 2-storey layout designed for family living. The main floor is filled with natural light and features upgraded lighting, a spacious living and dining area, and a brand new modern kitchen (2022) with stainless steel appliances that is perfect for cooking and entertaining. Upstairs, all three bedrooms have been refreshed with new paint and upgraded lighting, creating a warm and welcoming atmosphere.This home has seen extensive upgrades including: new roof (2022), gutter guards (2022), attic insulation (2023), concrete walkway (2020), front lawn irrigation system (2020), Electrical Panel (2018), washer and dryer (2021 and 2018) and professional landscaping (2020). The finished basement features a full washroom and wood burning fireplace.Outside, enjoy the large 38.69 ft x 118.51 ft lot with a west-facing backyard that captures the evening sun perfect for family BBQs, entertaining, or simply relaxing after a long day. The backyard features a spacious deck for outdoor dining while still preserving plenty of grassy area for children or pets to play. With its balance of hardscaping and green space, the yard is both low-maintenance and versatile.Nestled on a quiet, tree-lined street in Meadowvale, this home offers the perfect balance of suburban comfort and city convenience. Minutes from top-rated schools, parks, playgrounds, and scenic walking and biking trails that lead to Lake Aquitaine and Meadowvale Conservation Area. Meadowvale Town Centre, community centres, and libraries are nearby, while easy access to 401, 403, 407, and two GO stations makes commuting throughout the GTA effortless. (id:60365)

