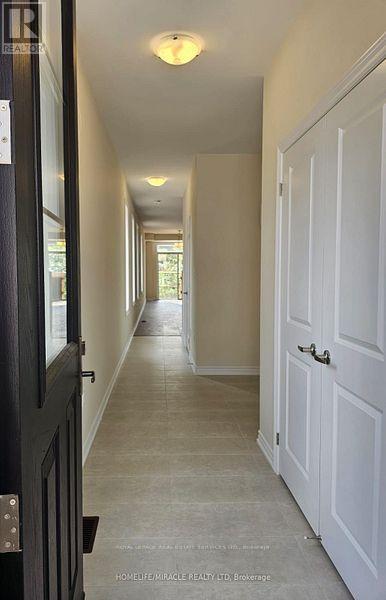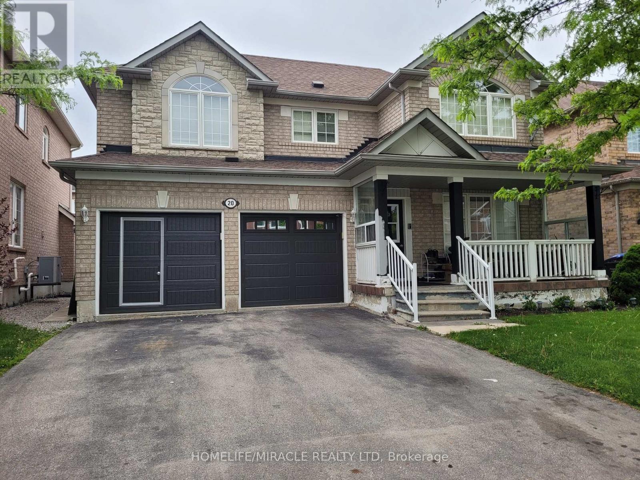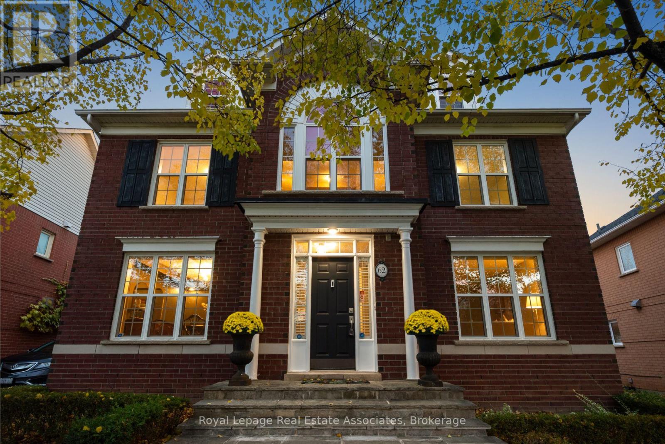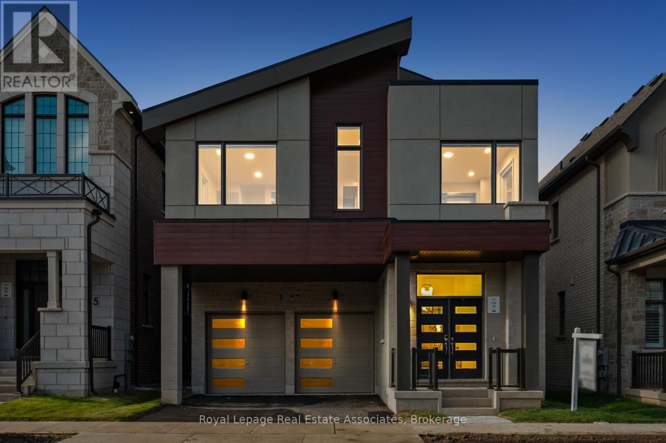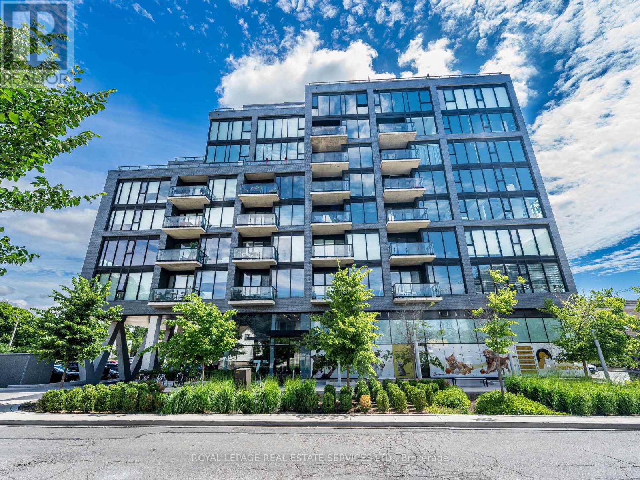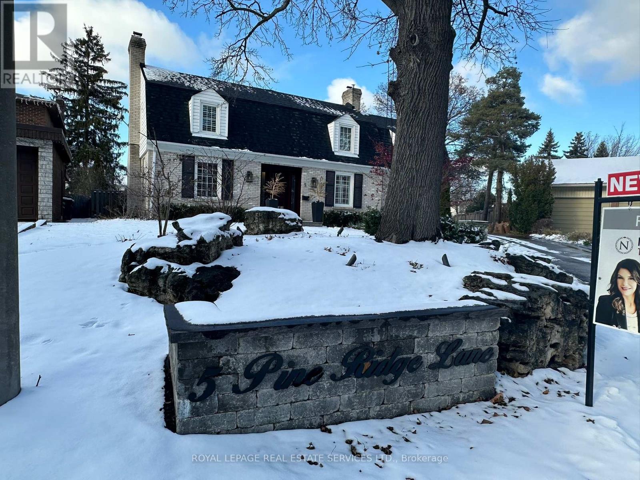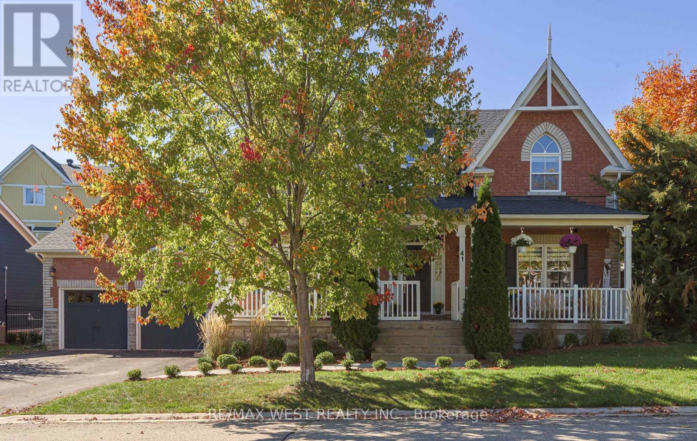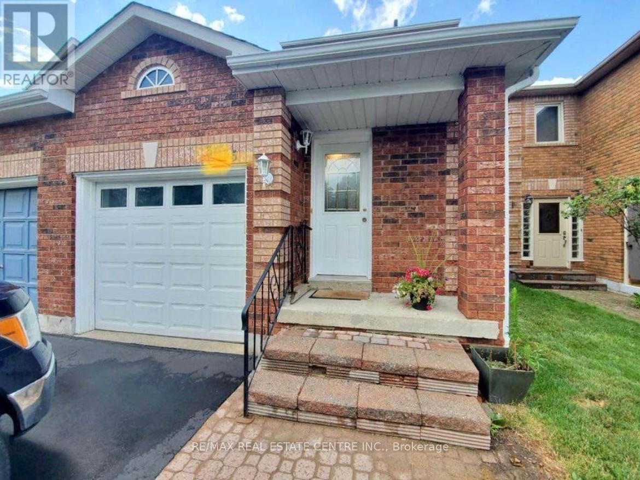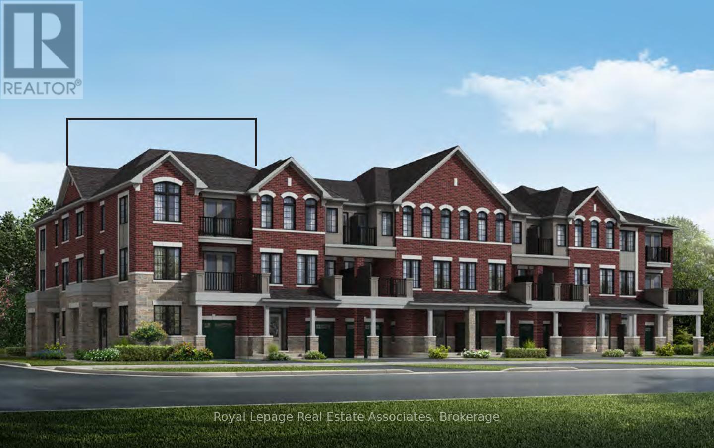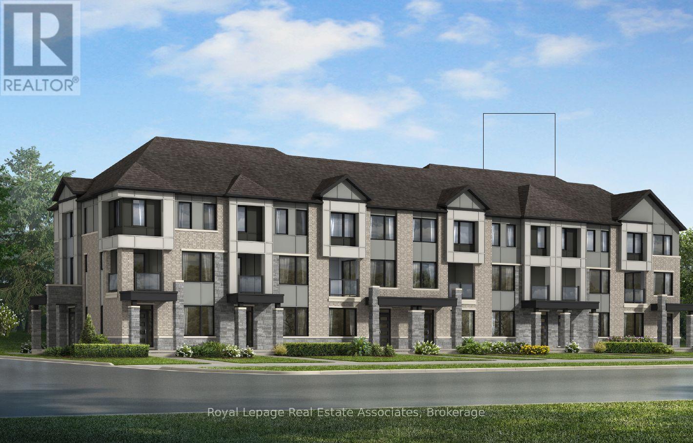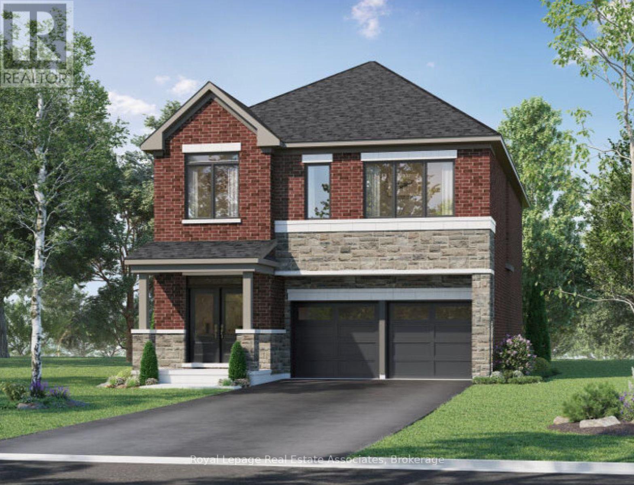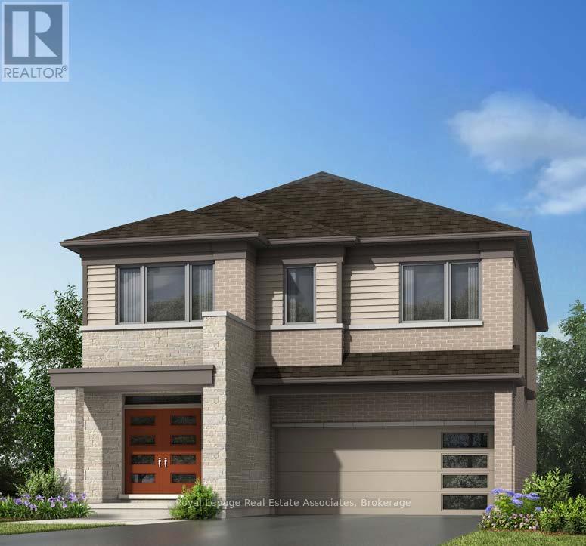2074 Coppenwood Common
Burlington, Ontario
Located in Tyandaga Heights, this bright, spacious , end unit executive townhouse is perfect for your next home. Streaming with natural light through large windows and 9 foot ceilings on each floor, this home feels open and airy. Featuring a modern, eat-in kitchen, three bedrooms and a loft, two full bathrooms on the second floor and amazing storage space. Master suite offers a walk-in closet and spa like ensuite bath. Backing onto greenspace with an extra deep yard. Minutes from amenities, including schools, parks, Costco, Ikea, Home depot and a short drive from the Highway. A must see! (id:60365)
20 Bowsfield Drive
Brampton, Ontario
Nestled within the sought-after Vale of Castlemore Area in Brampton, this exceptional 4-bedroom residence stands as a testament to thoughtful design. The home greets you with an inviting open-concept layout. The family room with its lofty 9-ft ceiling, welcoming fireplace, polished hardwood floors, and an abundance of pot lights throughout main Floor. Combined living and dining area, the entire property has been recently painted. Enjoy the convenience of a private laundry. Huge Kitchen with SS appliances. Journey up the wooden staircase to unveil four generously sized bedrooms, seamlessly achieving a perfect blend of comfort and style. Close to Schools, Bus Route, Shopping Area, Library, Hospital and much more! Basement Rented Separately. Total of 3 Parking, 1 in Garage and 2 on Driveway. Tenant responsible for 70% of All Utilities (id:60365)
62 Pike Road
Oakville, Ontario
Georgian Style Detached Home Nestled In The Prestigious And Highly Sought-After River Oaks Community Of Oakville - Renowned For Its Tree-Lined Streets, Mature Landscapes, And Quality Built Homes. Pike Road Is A Peaceful Street With Lovely Neighbours. This Exceptional Residence Offers 3,289 Sq. Ft. Of Above Grade Living Space With A Double Car Garage Situated In The Back & Gated Driveway Parking For Up To Eight Vehicles, All Set On A Spacious Pool-Sized Lot Surrounded By Mature Colourful Trees & Manicured Lawn That Showcase True Pride Of Ownership. The Main Floor Features A Formal Dining Room Perfect For Hosting Gatherings, A Family Room & Living Room Separated With A Double-Sided Gas Fireplace. A Newly Updated Eat-In Kitchen Complete With Quartz Countertops, A Large Centre Island, And A Walkout To Backyard Deck. A Convenient Mudroom With Direct Garage Access Doubles As A Laundry Room With Custom Built-Ins Creating An Additional Service Station For The Kitchen. Upstairs, The Primary Suite Offers Both A Walk-In Closet And An Additional Double Closet, Along With A 5-Piece Ensuite Featuring New Doubel Sink Vanity, Jetted Tub + Separate Shower. 3 Additional Bedrooms And A 4-Piece Main Bathroom Complete The Second Level, While The Third Floor Boasts A Spacious Flex Area Ideal For A Home Office, Plus Another Bedroom And A 4-Piece Bathroom - Perfect For Guests, Teens Or Extended Family. The Finished Basement Adds To The Living Space (1200 sq ft) A Large Recreation Room, A Workshop, And Ample Storage. Outside, The Fully Fenced Backyard Is An Entertainer's Dream, Featuring A Large Interlock Patio, Gas Line For The BBQ, And A Deck Off The Kitchen For Seamless Indoor-Outdoor Living. Ideally Located Close To Top-Rated Schools, Parks, Recreation Centres, Shopping, Restaurants, And Major Highways, 62 Pike Road Is A True Gem In One Of Oakville's Most Coveted Neighbourhoods-Offering A Rare Blend Of Luxury, Comfort, And Timeless Appeal. (id:60365)
1249 Onyx Trail
Oakville, Ontario
Welcome To 1249 Onyx Trail, A Stunning Newly Built Detached Home Nestled In One Of Oakville's Most Desirable Neighbourhoods. This Exquisite Mattamy Homes Windfield Model Offers GeoThermal Energy & 3,127 Sq. Ft. Of Thoughtfully Designed Living Space, Featuring 4 Bedrooms, 3.5 Bathrooms, And Exceptional Craftsmanship Throughout. The Main Floor Showcases An Elegant Open-Concept Layout With A Formal Dining Room Adorned With Hardwood Floors And Large Windows That Fill The Space With Natural Light. The Spacious Living Room Overlooks The Backyard And Features An Electric Fireplace, Creating A Warm And Inviting Ambiance. The Gourmet Kitchen Is A True Centrepiece, Complete With Granite Countertops, A Large Centre Island, Built-In Pantry, And An Eat-In Area With A Walkout To The Deck-Perfect For Family Gatherings And Entertaining. A Functional Mudroom With A Walk-In Closet, Built-In Shelving, And Direct Garage Access Adds Everyday Convenience. Upstairs, The Open-Concept Loft Overlooks The Living Room And Offers Additional Space For A Family Lounge Or Home Office. The Primary Suite Is A Peaceful Retreat With A Walk-In Closet And A Luxurious 5-Piece Ensuite, While The Additional Bedrooms Feature Hardwood Floors, Large Windows, And Ample Closet Space-Including A Private 3-Piece Ensuite In The Fourth Bedroom. The Upper-Level Laundry Room Adds Practicality To The Home's Thoughtful Design. The Unfinished Basement, Complete With A 3-Piece Rough-In, Provides Endless Possibilities To Customize The Space To Suit Your Lifestyle. With A Double Car Garage, South-Facing Frontage, And Proximity To Top Schools, Parks, Trails, Shopping, And Major Highways, 1249 Onyx Trail Offers The Perfect Balance Of Luxury, Comfort, And Convenience In The Heart Of Oakville. (id:60365)
312 - 7 Smith Crescent
Toronto, Ontario
This upgraded sun-filled 1 bedroom and den condo at Queensway Park Condos offers a functional open concept layout. With a walk score of 91 everything you need is steps away. (restaurants, shopping, parks). With easy access to Mimico GO station, 1 bus to Royal York subway station, and easy access to downtown Toronto so you can keep your car parked in your own parking space. Rarely offered in a 1 bedroom+den unit is aa storage locker. The inside of this condo suite offers a functional and practical layout, the kitchen with ample cupboard space, upgraded island offers additional storage and a dining area for 4. Open concept living space with walkout to private south facing balcony. Bedroom has a wall to wall closet. Complimenting the suite is the oversized den with closet, upgraded laminate floors throughout, blackout blinds, smooth finished ceiling, euro inspired appliances and an upgraded 4-piece bath. (id:60365)
5 Pine Ridge Lane
Brampton, Ontario
Tucked gently atop a private Peel Village hill with just a few distinguished homes, we bring you a timeless Dutch Colonial home gracefully set on a majestic 1/3-acre pie-shaped lot, with lush, professionally landscaped grounds kept vibrant year-round by a lawn irrigation system. A stunning Loggia (porch) acts as a seamless extension of your living space, providing a sanctuary for many seasons of blissful outdoor time, rain or shine. Imagine hosting BBQs with family and friends without ever worrying about the weather. Inside, craftsmanship takes center stage, exuding refined elegance in every detail. The newly renovated designer kitchen is a showstopper, wrapped in bold mission-style tiles that marry vintage character with modern sophistication. Its the perfect blend of artistry & utility designed to inspire both culinary creativity and conversation. With 4 beautifully appointed bedrooms (hidden cedar closet in 3rd bedroom), including a serene primary retreat with a sleek, modern ensuite bath, the home offers both comfort and quiet sophistication. Three inviting fireplaces (2 in use) anchor the living areas with warmth, while each space is thoughtfully curated for both style and practicality. A well-designed mudroom-laundry room with built-in storage shelves makes the everyday a breeze. A fabulous two-car garage adds flexibility, with a full second-floor loft ready to be transformed into a studio, home office, gym, or guest suite. A long driveway ensures plenty of parking room for guests. A home with heart, soul, and whispers of a country manor all hidden in plain sight in beloved Peel Village. Perfect for the elite buyer who seeks not just a home, but a lifestyle of quiet distinction, artistic flair, and effortless grace. Walk to GO Transit, train station, Gage Park, trails, Etobicoke Creek, shops, schools, restaurants. Just minutes to Highways 410, 407, and 401 (id:60365)
41 North Riverdale Drive
Caledon, Ontario
Stunning All Brick Home in the Quaint Village of Inglewood, 15 min to Brampton, 20 min to Orangeville. This 4 Bdrm, 5 Bath home features over 150k in 2024 with brand new prof fin basement with engineered light hardwood flooring, a gorgeous wet bar with quartz countertop, open concept to a cozy 2nd family rm with custom stone gas fp & 2pc bath, 4th huge bdrm with 3pc ensuite, custom closets, and pot lights! Oak staircase leads you to an upper loft with 2 bedrooms, the primary features a large 4 pc ensuite with soaker tub & sep shower. New SS fridge, dishwasher & washer/dryer upstairs, vaulted ceilings, main floor bdrm/office also, formal living or dining rm @ front with french doors overlooking the white covered front porch! Convenient side entrance also & inside access to dbl garage, CAC, Central Vacuum, all new light fixtures, W/O to covered deck & English garden, not a lot of maintenance! No sidewalks, in-law potential & more! 2678 sq ft plus prof finished bsmt! 10+! (id:60365)
Upper - 3935 Stoneham Way
Mississauga, Ontario
Absolutely Gorgeous House In The Most Sought After Neighborhood Of Mississauga!!! Near To Lisgar Go Station,Hwy, Schools, Major Amenities!!! Professionally Painted With Neutral Color, Led Pot Lights, Hardwood Flooring Upgraded Elfs, Finished Basement, Oak Staircase. Huge Deck In The Fully Fenced Back Yard!!! Hardwood On 2nd Floor!!! Upgraded Washroom With Standing Shower And Polished Porcelain Tiles, Finished Basement--->>>great Family Community----<<< (id:60365)
30 Vickerman Street
Brampton, Ontario
Introducing A Fantastic Opportunity To Own The Sandalwood Corner Model By Mattamy Homes, A Brand-New End Unit Townhome Currently Under Construction At 30 Vickerman Street In Brampton. Offering Three Bedrooms And 2.5 Bathrooms Spanning Three Brightly Designed Storeys, This Home Delivers A Perfect Combination Of Functionality And Modern Style. The Main Level Welcomes You With A Spacious Foyer, Mudroom, And A Versatile Home Office That Can Easily Be Used As An Additional Bedroom. The Second Floor Showcases A Thoughtful Open-Concept Layout With A Formal Dining Area, A Generous Great Room, And A Stylish Kitchen With Walkout To The Balcony, Ideal For Entertaining And Everyday Living. Upstairs, The Third Level Features A Private Primary Suite With A Walk-In Closet And 3-Piece Ensuite, Along With Two Additional Well-Appointed Bedrooms And A 4-Piece Main Bath. A Convenient Third-Level Laundry Room Adds To The Everyday Ease Of This Floor Plan. Ideally Located In A Thriving New Neighbourhood, This Home Is Just Minutes From Schools, Parks, Shopping, Restaurants, And All The Best Amenities Brampton Has To Offer, With Close Proximity To Major Highways Ensuring A Smooth Commute. Dont Miss Your Chance To Call This Exceptional Property Home! (id:60365)
17 Catfish Road
Brampton, Ontario
Presenting The Greendale Model By Mattamy Homes, A Stunning Brand-New Three-Storey Townhome Under Construction At 17 Catfish Road In Brampton. Offering 2,262 Sq. Ft. Of Beautifully Designed Living Space, This Home Features 4 Bedrooms And 3.5 Bathrooms, Thoughtfully Planned For Both Comfort And Functionality. The Main Level Showcases A Private Bedroom With A 4-Piece EnsuiteAn Ideal Retreat For Guests Or Older ChildrenAlong With A Welcoming Entryway. On The Second Floor, Youll Find A Bright And Open Layout Featuring A Formal Dining Space Overlooking The Modern Kitchen With Centre Island, Seamlessly Combined With The Great Room And A Walkout To The BalconyPerfect For Hosting And Everyday Living. This Level Also Includes A Versatile Home Office And A Convenient 2-Piece Powder Room. Upstairs, The Third Level Offers A Luxurious Primary Suite With A Walk-In Closet And 4-Piece Ensuite, Alongside Two Additional Well-Appointed Bedrooms, A Spacious 5-Piece Main Bath, And A Conveniently Located Laundry Room. The Unfinished Basement Provides A Blank Canvas With A 3-Piece Rough-In, Ready For Your Personal Touch To Create Even More Living Space. Ideally Situated In A Thriving New Neighbourhood, This Home Is Just Minutes From Schools, Parks, Shopping, Restaurants, And All Of Bramptons Best Amenities, With Easy Access To Major Highways For A Seamless Commute. Don't Miss Your Chance To Own This Exceptional Property! (id:60365)
1374 Richardson Way
Milton, Ontario
Introducing An Incredible Opportunity To Own The Quinton Model By Mattamy Homes, A Beautifully Designed Under-Construction Detached Residence Located At 1374 Rickardson Way In The Thriving Community Of Milton. Offering 2,502 Sq. Ft. Of Thoughtfully Planned Living Space, This 5-Bedroom, 3.5-Bathroom Home Combines Modern Elegance With Everyday Functionality. The Striking Brick And Stone Exterior With Double Door Entry Sets The Tone For What Awaits Inside. The Main Level Features A Welcoming Open-Concept Layout, Showcasing A Formal Dining Room Perfect For Hosting Family Gatherings, A Spacious Kitchen With Centre Island Overlooking The Great Room With Electric Fireplace, And A Walkout To The Backyard For Seamless Indoor-Outdoor Living. A Convenient Powder Room And Mudroom With Walk-In Closet Add To The Practicality Of This Floor. Upstairs, The Primary Suite Serves As A Private Retreat With A Walk-In Closet And A Luxurious 5-Piece Ensuite. Bedrooms Three And Four Share A Semi-Ensuite, While Bedrooms Two And Five Each Feature Walk-In Closets And Easy Access To A Stylish 4-Piece Bath. Completing This Level Is A Convenient Second-Floor Laundry Room. The Unfinished Basement Offers A Blank Canvas With A 3-Piece Rough-In, Ready To Be Transformed To Suit Your Lifestyle. Ideally Located Close To New Schools, Parks, The Velodrome, Community Centres, Milton GO Station, And Just Minutes From The Niagara Escarpment, This Exceptional Property Perfectly Blends Nature And Urban Convenience. Dont Miss Your Chance To Call One Of Miltons Most Sought-After Neighbourhoods Home! (id:60365)
1357 Whitlock Avenue
Milton, Ontario
Introducing A Rare Opportunity To Own The Logan Model By Mattamy Homes, A Stunning Under-Construction Detached Residence Located At 1357 Whitlock Avenue In The Highly Desirable Community Of Milton. Offering An Impressive 2,661 Sq. Ft. Of Living Space, This 5-Bedroom, 3.5-Bathroom Home Seamlessly Blends Style And Functionality For Todays Modern Family. The Striking Brick And Stone Exterior Paired With A Spacious 2-Car Garage Creates Instant Curb Appeal. Inside, The Main Level Welcomes You With A Formal Dining Room, A Beautifully Designed Kitchen With A Large Centre Island, And A Bright Great Room Highlighted By A Coffered CeilingPerfect For Both Relaxation And Entertaining. A Convenient 2-Piece Powder Room Completes This Floor. Upstairs, The Primary Suite Serves As A True Retreat Featuring A Walk-In Closet And A 4-Piece Ensuite. Bedrooms Two And Three Share A Generous 5-Piece Semi-Ensuite, While Two Additional Well-Appointed Bedrooms And A Convenient Second-Floor Laundry Room Provide Both Comfort And Practicality. The Unfinished Basement, Complete With A 3-Piece Rough-In, Offers A Blank Canvas To Create Additional Living Space Tailored To Your Lifestyle. Perfectly Situated Near New Schools, Parks, The Velodrome, Community Centres, Milton GO Station, And Just Minutes From The Niagara Escarpment, This Exceptional Property Offers The Ideal Balance Of Nature And Urban Convenience. Dont Miss Your Chance To Call One Of Miltons Most Sought-After Neighbourhoods Home! (id:60365)

