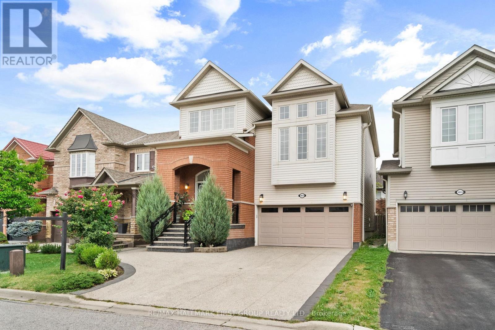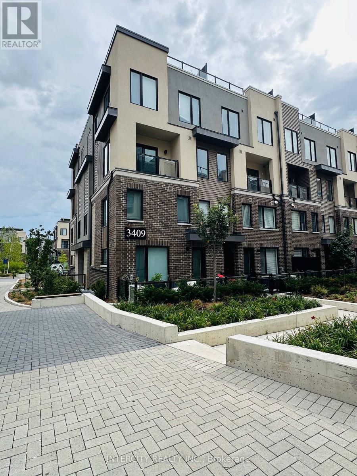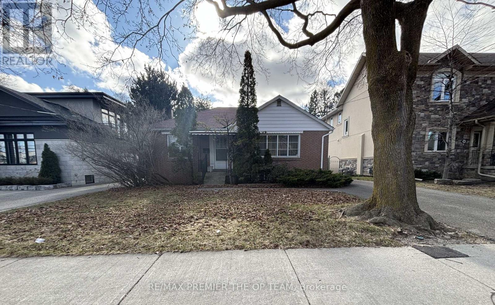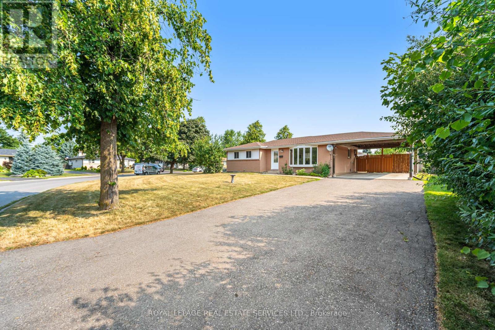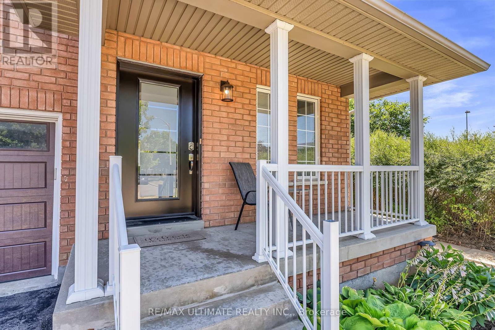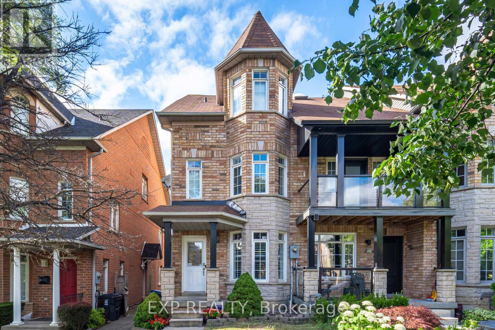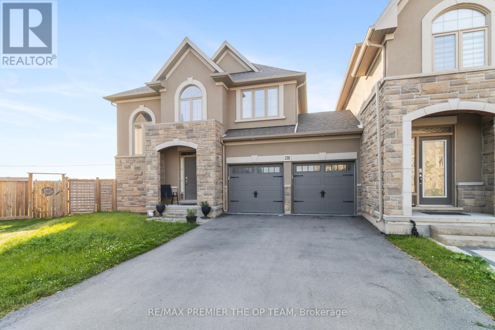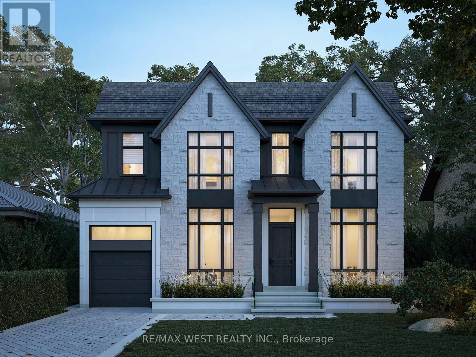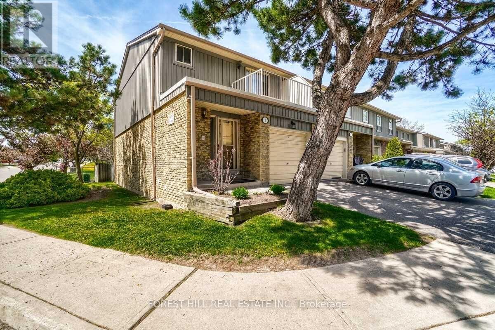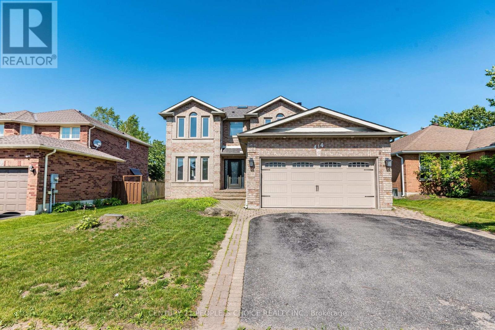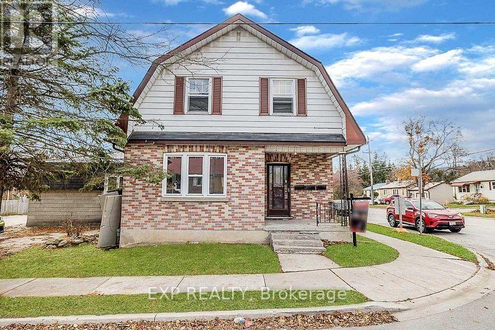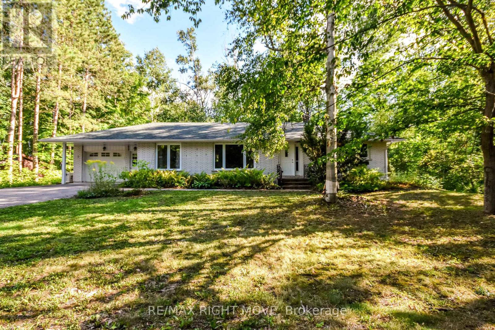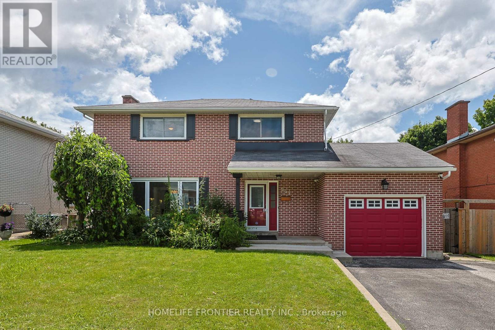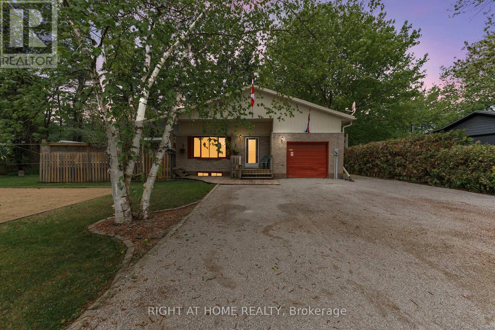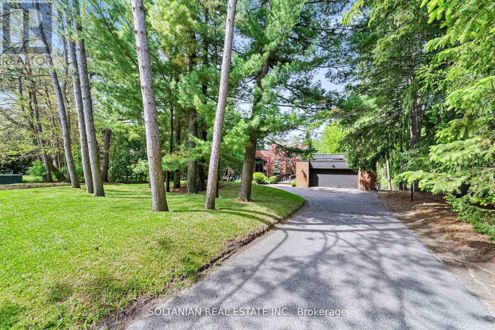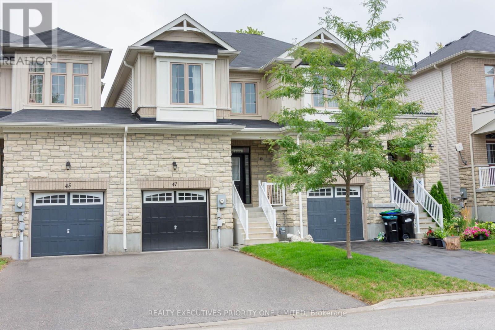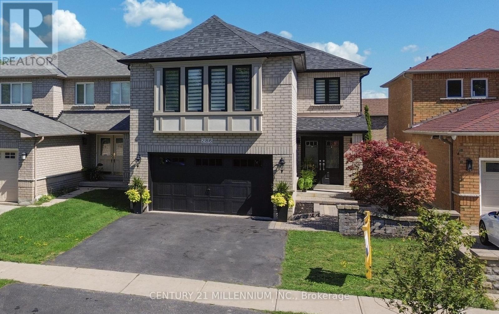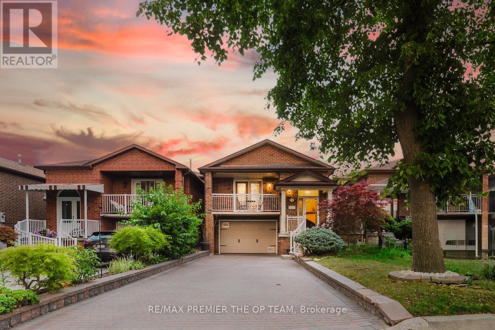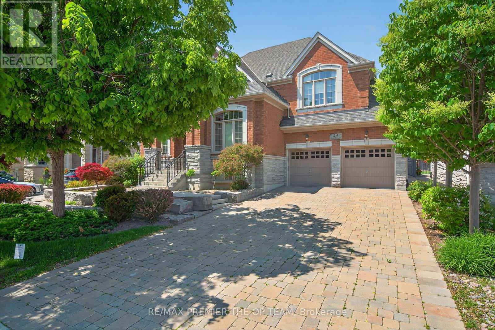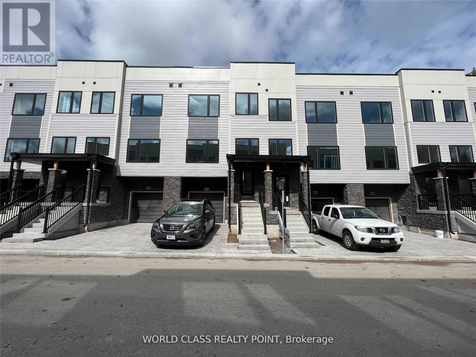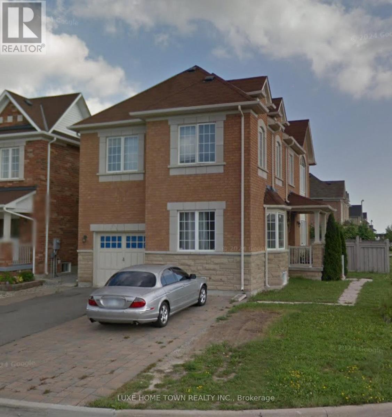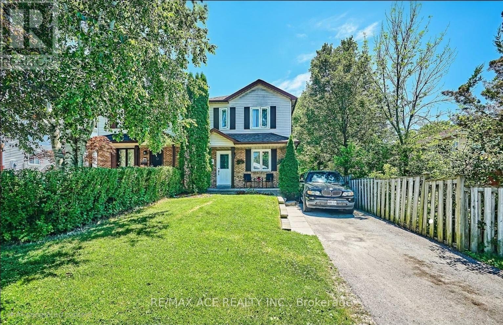Lower - 40 Summerfield Crescent
Toronto, Ontario
Absolutely Gorgeous 2 Bedroom (Legal) Basement Apartment. Totally Renovated From Top To Bottom. Featured Modern Kitchen With Stainless Steel Appliances & Kitchen Island. Comes With Beautiful 4-Piece Bathroom. Large Windows And Pot Lights Throughout. Gives This Basement Apartment Plenty Of Light. 1 Parking Spot, Use Of Side Yard Only. Looking For Couple Or Small Family With Good Credit History & Good Jobs!! Prefer Long Term Tenant! Freshly and Professionally Painted On August 21/2025. (id:60365)
506 - A - 7900 Hurontario Street
Brampton, Ontario
Professionally Finished Office Space In A High End Curved Glass Building In Brampton Business Center, 5 story office tower with 2 elevators! This is a open concept unit that has 3 offices, reception & waiting area, Central Location Of Brampton At Steeles Av / Hwy 10 close to Brampton Gateway Terminal. An Executive Office, ideal for Health Care professionals, Medical Office, Dental office, Insurance Broker, Law Office etc. or any other office use. Walking Distance To Brampton Courts, Convenient access to public transportation, Lots Of Outdoor And Underground Parking for tenants and visitors available! Gross Lease Includes Property Tax and Building Condo Fees. HST is Extra. Yearly Rent increase required. Tenant to provide Tenant Insurance, $1000.00 damage deposit and Post-dated cheques for rent before possession. Pictures in the listing are from the currently tenanted premise and are for sample settings only. All Measurements To Be Verified By Tenant And Tenants Realtor. Please note listing shows 960 square Ft that is total office size in unit 506, this listing is for one of the Three office spaces in the unit with total office space of approx 150 Sq FT. This building offers outdoor & underground parking spaces. Great location close to Shoppers World, Plaza, Courthouse and public transit. Easy access to all highways 410, 403, 407 and Highway 401. (id:60365)
506 - B - 7900 Hurontario Street
Brampton, Ontario
Professionally Finished Office Space In A High End Curved Glass Building In Brampton Business Center, 5 story office tower with 2 elevators! This is a open concept unit that has 3 offices, reception & waiting area, Central Location Of Brampton At Steeles Av / Hwy 10 close to Brampton Gateway Terminal. An Executive Office, ideal for Health Care professionals, Medical Office, Dental office, Insurance Broker, Law Office etc. or any other office use. Walking Distance To Brampton Courts, Convenient access to public transportation, Lots Of Outdoor And Underground Parking for tenants and visitors available! Gross Lease Includes Property Tax and Building Condo Fees. HST is Extra. Yearly Rent increase required. Tenant to provide Tenant Insurance, $1000.00 damage deposit and Post-dated cheques for rent before possession. Pictures in the listing are from the currently tenanted premise and are for sample settings only. All Measurements To Be Verified By Tenant And Tenants Realtor. Please note listing shows 960 square Ft that is total office size in unit 506, this listing is for one of the Three office spaces in the unit with total office space of approx 120 Sq FT. This building offers outdoor & underground parking spaces. Great location close to Shoppers World, Plaza, Courthouse and public transit. Easy access to all highways 410, 403, 407 and Highway 401. (id:60365)
1053 Eager Road
Milton, Ontario
Showstopper alert! True pride of ownership shines in this immaculate 4-bedroom home-over 2,500sq ft above grade with 9' ceilings on the main and a dramatic second-level family room/loft with high ceilings. Luxury upgrades throughout ($200K+) include the custom chef's kitchen dazzles with marble floors, custom cabinetry, an oversized waterfall island, and Dekton countertops, plus a gas cooktop with vent hood, built-in microwave/oven, and walk-in pantry. Hardwood flooring throughout, pot lights, California shutters, and granite vanities. Spacious primary with walk-in closet and spa-like 5-pc ensuite. Main-floor laundry. Finished lower-level offers a 1-bed, self-contained apartment with oversized windows and a separate entrance-ideal for extended family or additional income. 2-car garage plus an extra-long driveway with no sidewalk! parks 4 cars. Move in and enjoy! (id:60365)
1982 Lawrence Avenue W
Toronto, Ontario
Welcome to 1982 Lawrence Avenue West, a charming 2-bedroom brick bungalow and a smart choice for first-time buyers, downsizers, and retirees. If you're looking for potential land development flexibility in a convenient location, look no further! ***Architectural Drawings & permits are available and included*** The main floor living space offers year-round Sunny South exposure with hardwood floors throughout, while the finished basement with a separate side entrance, a full kitchen, and 3-pc bath offers incredible versatility as a potential in-law suite, guest quarters or hobby room. Outdoors, your backyard is perfect for summer BBQs, gardening, a play area for kids and pets, or simply relaxing with friends and family. The two storage sheds provide added convenience. Two front parking pads add additional value with the advantage of quick commuter access to Hwy 401/404, Pearson Airport, Downtown Toronto, Humber River Hospital, shops, and community amenities. Enjoy the best of detached living, your own land, your own backyard, a canvas for you to create the lifestyle you've been waiting for. Recent updates include: grading & parging (2014), front porch addition (2014), fully renovated bathrooms on main floor and basement level (2023), newer furnace (2020), stove (2020), fridge (2023), and brand-new clothes washer & dryer (2025). (id:60365)
3409 Ridgeway Drive
Mississauga, Ontario
New Stacked Townhouse for Rent in Mississauga | 2 Beds 3 Baths | Parking Included. Prime Location in a vibrant and fully developed Mississauga community! Easy access to Highways 401, 403, and 407. Close to Walmart, Costco, Home Depot, Canadian Tire, shopping plazas, and a variety of restaurants. Minutes to public transit, GO Station, and the University of Toronto Mississauga campus. Property Features: Brand new stacked townhouse with 2 levels, 2 spacious bedrooms, 3 modern bathroom ( including ensuite in the primary bedroom ). Bright and open-concept living/dining area with ample natural light. 1 underground parking spot included, Modern finishes, central heating and cooling , move -in ready. (id:60365)
148 Martin Grove Road
Toronto, Ontario
This prime property comes with approved architectural drawings and permits in place for a stunning 3500 sq ft custom home-you can break ground immediately! Whether you're ready to build your dream home now or prefer to hold and generate income, this lot also offers excellent garden suite potential. Don't miss this rare chance in a sought-after area-won't last long! Buyer to conduct their own due diligence. Property is being sold as-is, where-is. Seller and seller's agent make no warranties or representations. (id:60365)
1406 - 20 Shore Breeze Drive
Toronto, Ontario
Welcome to Eau Du Soleil Condos, located in the highly desirable Humber Bay Shores community. Experience stunning architecture and state-of-the-art amenities while enjoying breathtaking views of Lake Ontario, the Toronto skyline, and conservation lands. Amenities include an indoor pool, hot tubs, saunas, outdoor BBQ terrace, theater rooms, party rooms, a fully equipped gym, a full CrossFit gym, free fitness classes & movie nights, guest suites, library room, kids playroom, a car wash, 24/7 security, and concierge services. All included to enjoy at your leisure. This well-maintained unit features a spacious layout with one bedroom, a den, and one bathroom. It includes several upgrades, such as stainless appliances, quartz countertops, ample kitchen storage, white lacquer cabinets, faucets, and hardwood flooring. You can enjoy breathtaking, unobstructed views of the Toronto Skyline and Lake Ontario from the large 90-Sqft balcony, perfect for taking in spectacular morning sunrises. The unit comes with one parking space and two lockers, one of which is extra large. You'll have easy access to the Humber Bay path that leads directly to downtown Toronto and a short walk to numerous fantastic restaurants and coffee shops. Nearby amenities include grocery stores, a new bakery, highways, TTC, Mimico GO, a marina, and a seasonal farmers market. Additionally, the future Park Lawn GO station will be within walking distance. This is the lifestyle you've been looking for, a perfect place to call home! (id:60365)
2048 Grand Boulevard
Oakville, Ontario
Top School Zone! No Carpets! Hardwood Floor And Hardwood Stairs Thru Out 2 Levels! South Facing Yard! Renovated And Elegant 4 Bedroom 2.5 Bath Double Garage Detach Home In Iroquois Ridge School Zone. Solid Wood White Kitchen. W/ Granite Counters, Island, S/S Appliances.Main Flr Laund. Master Bed W/ Walk In Closet, 5Pc Ensuite W/Heated Flrs. All Bedrooms Are Spacious And Bright. 307Sq.Ft. Deck In South Facing Backyard. Unfinished Bsmt. Close To Hwy And Shopping. Landlord Will Lock One Pantry Closet Near Laundry Room And Use A Bsmt Corner For Personal Stuff Storage.Pingpong table, Gym equipment, Wall Decos and 6 bar stools will stay. Two sofa and side/coffee table set in living room can stay or remove. No smoking. Tenant Pays Rent+Utilities. Landlord Pays hwt Rental.***Possession date: Sept 1st.*** (id:60365)
24 Belmont Drive
Brampton, Ontario
Welcome to this beautifully maintained bungalow nestled on an expansive 161-ft wide corner lot in a highly desirable neighborhood. This charming home boasts exceptional curb appeal with a large carport and a double-wide private driveway that accomodates up to 8 vehicles - perfect for families and entertaining guests. With no sidewalk along the property, enjoy added privacy and reduced foot traffic. Step inside to a bright, sun-filled interior featuring an open concept living and dining area, highlighted by a stunning bay window and gleaming hardwood floors throughout the main level. The solid wood kitchen offers direct access to a sprawling, private backyard - ideal for outdoor gatherings and relaxation. The main floor offers two generously sized bedrooms with the potential to convert into three, along with a stylish 4-piece bathroom. The fully finished lower level expands your living space with a large recreation room, a versatile bonus area ideal for a potential bedroom or office, a second 4-piece bath, and a spacious utility/laundry room. Located minutes from shopping, dining, public transit, the GO Transit, and major highways 410 and 407, this is an opportunity you don't want to miss! (id:60365)
217 Cossack Court
Mississauga, Ontario
Welcome to this beautiful detached brick home, perfectly nestled on a quiet court in the heart of Mississauga. Offering over 3,000 square feet of total living space, this meticulously maintained property features an interlock driveway leading to a double car garage, with hardwood flooring and crown moulding throughout. The spacious main floor boasts an open-concept layout with a large dining area, a stylish 2-piece bath, and a stunning kitchen complete with built-in appliances, granite countertops, a large centre island with breakfast bar, and a built-in wine rack - ideal for both everyday living and entertaining. The cozy living area showcases a custom wall unit and a beautiful stone feature wall, with double doors opening to a bright sunroom, perfect for enjoying your morning coffee or evening cocktail. Step outside to a sun-filled, private backyard. Upstairs, the expansive primary bedroom includes multiple closets (including a walk-in), a luxurious renovated 4-piece ensuite, and a walkout to a private balcony overlooking the yard. The upper level also offers two large bedrooms at the front of the home, along with two additional rooms that can serve as bedrooms, home offices, or sitting areas, plus a second updated 4-piece bath and a walk-in linen closet. The finished basement has in-law suite potential, featuring a full kitchen, a modern renovated bath, separate entrance from the garage, spacious laundry, and ample storage. Located just a short walk from the GO Station and the upcoming LRT, with easy access to Square One, restaurants, highways, parks, and top-rated school - this home truly has it all. A must-see! (id:60365)
64 Tideland Drive
Brampton, Ontario
Stunning End Unit Townhome with In-Law Suite! Welcome to this beautifully maintained, modern-style 4+1-bedroom end unit townhome, offering exceptional curb appeal and an abundance of natural light throughout. This spacious home features a fully finished in-law suite, perfect for an extended family with a separate entrance. With a stylish, contemporary design and smart layout, this home provides comfort, functionality, and room for everyone. Conveniently located near school, parks, shops, and the Community Centre. Don't miss this great opportunity! (id:60365)
603 - 395 Dundas Street W
Oakville, Ontario
Brand new luxurious 1 Bedroom, 1 Bathroom bright and spacious unit in Distrikt Trailside 2. Fantastic, modern and sunny open concept floorplan with upgraded finishes. Features a modern kitchen with stainless steel appliances, beautiful finishes, floor to ceiling windows and walk-out to private balcony. Bright and spacious large bedroom with walk-in closet and very spacious bathroom with ensuite laundry. Enjoy your morning coffee on the large balcony with stunning views. Amazing highly desired location close to dining, shopping, highways and transit and all amenities. Experience the best of Oakville's convenient location in this beautiful new suite! 1 Parking space and 1 locker Included. Amazing suite and location for end user and/or investment property! Don't miss out on this great unit! Exceptional Amenities Including: Concierge, Huge outdoor Terrace with BBQ area, Resident's Lounge, Games Room, Private Dining Room, Party Room, Meeting Room, Gym, Bike Storage, And Lots of Visitors Parking. Luxury Lifestyle & Living Nestled Amongst Parks, Ravines And An Exquisite Community - Fine Dining, Grocery Stores, Cultural/Sport Facilities, Prestigious Schools, Shopping and Medical Facilities, Sheridan college, walking trails along sixteen mile creek, 403 and QEW. Please note: Pictures and Video have been virtually staged. (id:60365)
78 Rory Road
Toronto, Ontario
Welcome to 78 Rory Rd! Great move in ready property - quick closing available. Exquisite 3-storey freehold townhouse with stone exterior. Features include gleaming hardwood floors, crown moulding, and pot lights throughout, creating a bright and inviting atmosphere. The renovated eat-in kitchen is a chef's paradise, featuring top-of-the-line stainless steel appliances, including a gas stove, sleek quartz countertops and modern cabinetry. Dining room features gas fireplace and walkout to the backyard. Perfect for entertaining! This townhouse offers generously sized bedrooms, bay windows and California shutters. The modern washrooms are equipped with new toilets and sinks. Plenty of privacy with a fenced yard. Convenience of a detached garage. Great location with easy access to transit, schools, Humber River Hospital, Yorkdale and all amenities. Please speak to listing agent before preparing any offers. (id:60365)
408 - 1379 Costigan Road
Milton, Ontario
Welcome to Suite 408 at 1379 Costigan Road, a bright 1,029 sq ft condo that proves you can have it all: two spacious bedrooms, two full baths, two parking spots, plus a locker - a rarity in Milton condos. The 2023 kitchen renovation features shaker-style cabinetry, quartz countertops, a raised breakfast bar, and LG stainless-steel appliances, perfect for enjoying morning espresso or late-night snacks. Nine-foot ceilings, hardwood floors throughout, and an updated in-suite laundry keep daily living stylish. Slide open the French door to a covered southwest balcony overlooking protected ravine park and your private sunset vantage point. Located in a quiet, well-managed 2010 building, monthly condo fees of just $512 cover most exterior maintenance, allowing you to enjoy weekend hikes on the nearby Bruce Trail or quick commutes via Hwy 401/407 and Milton GO. Whether you're upsizing from a one-bedroom apartment or downsizing from a house, this double-parking sanctuary strikes a balance between nature, convenience, and value. (id:60365)
2386 Natasha Circle
Oakville, Ontario
Exceptional and Rare Corner Lot Home- Linked Only at the Garage! This spacious and beautifully designed property offers 4 generous bedrooms plus a versatile office loft, a double-car garage, and parking for up to 6 vehicles. With over 3,000 sq. ft. of living space, this home features soaring 9' ceilings and wide plank hardwood flooring throughout. Abundant natural light fills every room, giving the home a bright and airy feel that truly sets it apart. Located in the highly desirable Bronte Creek community, this home is just minutes from top-rated schools, Bronte GO Station, major highways, Oakville Trafalgar Hospital, the scenic Fourteen Mile Creek Trail, and Bronte Harbour. A perfect blend of comfort, space, and convenience in one of Oakville's most sought-after neighbourhoods. (id:60365)
42 Highgate Road
Toronto, Ontario
Incredible Opportunity in The Prestigious Kingsway!This charming home sits on a wide 45 x 125 ft lot in the heart of The Kingsway. Lovingly cared for by the same family for over 30 years, its perfect to move in as is, renovate to your taste, or enjoy as a rental until youre ready to build. Nestled on a family-friendly, tree-lined street surrounded by mature trees, it offers the ideal setting to start or grow your family. Just steps from Royal York Station, Bloor Street shops and restaurants, and in the coveted Lambton Kingsway JMS and Our Lady of Sorrows school districts, youll love the lifestyle this location provides.For those looking to build their dream home, this property comes with fully approved and paid-for building permits and architectural plans by award-winning Sakora Design, ready for immediate construction. The custom design spans over 5,000 sq. ft. of luxurious living space, featuring 4+2 bedrooms each with a private ensuite, soaring ceilings (11 ft on the main, 9 ft on the second, and 10 ft in the basement), a bright walk-up lower level, and a pool-sized backyard with a covered patio. Highlights include formal living and dining areas, an open-concept kitchen with a separate spice kitchen, and floor-to-ceiling windows and skylights for an abundance of natural light. A skilled custom builder and top-tier architect have spent nearly a year perfecting this vision all the hard work is done.Enjoy the very best of The Kingsway lifestyle top golf courses, beautiful green spaces, and seamless access to downtown Toronto and major highways right at your doorstep. (id:60365)
1 - 60 Hanson Road
Mississauga, Ontario
Charming End-Unit Townhouse in the Heart of Mississauga Perfect for First-Time Buyers! Welcome to this beautifully maintained end-unit townhouse ideally located in the vibrant community of Mississauga. This spacious 3-bedroom home offers comfort, convenience, and modern upgrades, making it an excellent opportunity for first-time homebuyers. 3 bedrooms, with the Primary bedroom having a private balcony. Upgraded bathrooms, for a fresh contemporary feel. Finished basement for additional living space, office or play area. Prime location in the heart of Mississauga, surrounded by amenities, shopping, parks and a short walk to the Cooksville Go Station. Don't miss out on this fantastic opportunity to own a move-in-ready home in a desirable neighborhood. Whether you're starting your homeownership journey or looking for a convenient, low-maintenance property, this townhouse is ready to welcome you! (id:60365)
304 - 4677 Glen Erin Drive
Mississauga, Ontario
Unobstructed S/E corner view condo on the third floor. 2 + 1 plus 2 baths, parking and locker. 935 sq.ft of luxury living plus balcony. Located in the heart of Erin Mills, you're steps from Erin Mills Town Centre, Credit Valley Hospital, Hwy 403, top-rated schools, beautiful parks and so much more. The building offers exceptional amenities, including a swimming pool, gym, sauna, steam room, yoga studio, study room, party rooms, a dining area, and a rooftop terrace. With everything you need for modern, upscale living. This condo is the perfect place to call home. (id:60365)
1928 Lawrence Avenue W
Toronto, Ontario
Discover 1928 Lawrence Avenue West - A home that moves with the rhythm of your life, designed for comfort, built for growth, and ready to work as hard as you do. Perched proudly on a bright, light-catching corner lot, this classic two-storey detached delivers the space, style, and flexibility today's buyers crave. With south and southeast exposure pouring in, the home radiates warmth from morning to sunset, creating a natural glow that energizes every room. Fresh paint complements a timeless, family-friendly floor plan featuring three generous bedrooms and open, inviting living spaces perfect for entertaining, gathering, or unwinding at day's end. Step onto the private side deck, a calm retreat for morning coffees, evening conversations, or weekend BBQs. But this property truly shines in its built-in value: a separate entrance leads to a fully renovated two-bedroom basement suite completed in 2024. Whether you're offsetting your living expenses, hosting extended family, or investing in your future, this self-contained space has the potential to unlock real financial flexibility without compromising privacy. Significant updates have already been completed to deliver long-term peace of mind. Enjoy newer kitchen appliances, a modernized upstairs bathroom (2022), a high-efficiency furnace (2021), upgraded basement kitchen ductwork (2024), and an on-demand tankless water heater (2024). The side deck, completed in 2020, adds to the home's outdoor charm and everyday functionality. Tucked into a well-connected, established neighbourhood just minutes from Pearson Airport, UP Express, and highways 401/400/427, this location makes commuting easy while keeping life's essentials close. This is more than a home it's a smart, strategic move. Live in it. Grow with it. Book your showing today! (id:60365)
307 - 181 Collier Street
Barrie, Ontario
Welcome to The Bay Club, an exclusive condominium complex located by the lake. This expansive 1,400 square foot unit offers three bedrooms and two full bathrooms and is conveniently positioned within walking distance of the beach, scenic trails, downtown marina, parks, shops, and restaurants. The open-concept dining area flows seamlessly into a spacious living room, which leads to an enclosed balcony featuring excellent views of the lake an ideal space for relaxation or permitted barbecues. The updated kitchen boasts modern cabinetry and in-suite laundry facilities. The master bedroom includes a walk-through closet and a newly renovated four-piece ensuite with vanity and bath fitter tub; the second four-piece bathroom has also been recently updated. The three bedrooms provide versatility for use as a home office, sitting room, or guest accommodations. The unit includes one underground parking space, one storage locker, and all major appliances. Residents of The Bay Club have access to exceptional amenities such as a swimming pool, hot tub, sauna, squash courts, exercise room, table tennis room, billiards and darts room, tennis and pickle ball courts, plant room, puzzle room, library, guest suites, woodworking shop, and party room. Experience refined living while enjoying all the social events at The Bay Club. Community at its best. (id:60365)
Upper - 22 Mapleton Avenue
Barrie, Ontario
Welcome to 22 Mapleton Avenue (Upper Level), located in one of Barrie's most family-friendly communities! Enjoy access to 1 garage space and 2 driveway spaces, offering parking for up to 3 vehicles, ideal for households with multiple drivers. This bright home offers 3 bedrooms and 2 full bathrooms, with a practical layout perfect for families or working professionals. Large windows throughout fill the living room and dining room with natural light, and a skylight at the front foyer adds an extra welcoming touch. The main level features beautiful hardwood flooring, a thoughtfully designed eat-in kitchen with granite countertops, and stainless steel appliances. The primary bedroom includes a private 4 piece ensuite, while private laundry is conveniently located within the second 4-piece bathroom. The home backs directly onto Mapleton Park, providing added privacy and greenery in the spacious backyard. Situated just steps from Mapleton Park, Batteaux Park, Holly Recreation Centre, Barrie's top-rated schools! This home is also close to grocery stores, shopping plazas, restaurants, and Essa Road, with easy access to Highway 400 and public transit. Book your showing today! (id:60365)
1783 County Road 6 S
Springwater, Ontario
BOLD ARCHITECTURE, LUXURY UPGRADES, A HEATED 3-BAY SHOP, & SEPARATE 200 AMP SERVICE TO BOTH THE HOUSE & THE SHOP ON OVER HALF AN ACRE OF COUNTRY LIVING! Step into this 2019 Linwood home offering over 3,300 sq ft of finished living space on a beautifully landscaped half-acre lot, just minutes from downtown Elmvale. Enjoy an unmatched lifestyle close to Wasaga Beach, the Elmvale Jungle Zoo, Tiny Marsh, parks, schools, a library, an arena, and beloved community events like the Maple Syrup Festival and Fall Fair. This property is designed to impress, with a striking A-frame roofline, oversized triple-pane windows, double-door entry, manicured gardens, a stone patio, gazebo, and full landscape lighting with built-in irrigation. The heated and insulated detached shop with 3 garage doors, a commercial-grade Liftmaster opener, and dedicated 200 amp service is a dream for hobbyists and professionals alike. Inside, vaulted ceilings with exposed Douglas Fir beams, floor-to-ceiling windows, skylights, and designer LED lighting create an unforgettable interior. The modern kitchen boasts quartz counters, dark shaker cabinets, tile backsplash, an under-mount sink, island seating, and premium Jennair appliances, opening to a stylish dining space with wide patio doors, and a breathtaking living room. A skylit family room and two main floor bedrooms served by a 4-piece bath elevate everyday comfort, while a custom maple staircase with an engineered steel mono stringer leads to a loft-style primary suite with a custom walk-in closet and an ensuite with an air jet tub and imported Italian glass shower. The partially finished basement adds a rec room, bedroom, full bath, and a utility room with a tankless water heater, softener, UV system, and 4-filter water treatment. With a Generac and blown-in insulation for added efficiency, every detail is thoughtfully crafted to create an extraordinary lifestyle, and a truly rare opportunity to live and entertain in style! (id:60365)
414 Cundles Road W
Barrie, Ontario
This Is What You Have Been Waiting For!! Detached 4 Bedrooms Family House With Double Garage And Many Upgrades!! This Gem Comes With Upgraded Inserted Front Door!! Nice Size Foyer To Welcome You!! Upgraded Hardwood In Living And Dinning Room!! Family Room With Wood Fireplace(As Is) And Stone Accent Wall With Pot Lights!! Chef's Dream Kitchen With Stainless Steels Appliances/Quartz Countertops/ Vallance Lighting/Backsplash/ Extra Pantry For Storage/ Eat In Breakfast/ Walk Out To Decent Size Backyard With 2 Tier Deck!! Primary Bedroom With Attached Huge Closet/Sitting Area For You To Enjoy/6Pc Spa Kind Of Bathroom With Double Sink And Glass Shower. All Bedrooms Are Also Good Size. Second Floor Skylight For Natural Light, Carpet Fee House Except Staircase, Nicley Tucked In Main Floor Laundry, Entrance to Garage with Garage Door Opener. (id:60365)
94 Eccles Street N
Barrie, Ontario
Legal Triplex in great location in Barrie. Perfect for investor and owner live and lease. It has 2 vacant units ready to be rented at best current rates. 2 Storey Main House. One 3 Bedroom & 1.5 Bath. 2nd unit has 2 Bedrms & One Full Bathroom. Basement Apartment One Bedroom and One Bathroom unit. Lots of parking for the tenants, 2 Separate Hydro Meters And a Shared Coin Laundry machine. most Windows are new (2021), New Garage Door 2021. Spacious Garage can be rented out. Easy access To Hwy 400, close proximity to lake parks, public transit, Lake Simcoe. Walking distance Plaza, (No Frills, Dollarama, Shoppers Drug Mart, etc) (id:60365)
22 Stroud Place
Barrie, Ontario
This fabulous 3 bedroom, 3 bath, all brick home is situated in a mature family neighbourhood. Great curb appeal with 4 car interlocking brick driveway and walkway. Spacious foyer has 2 piece powder room and convenient main floor laundry with inside entry to garage. Eat-in kitchen and family room with walk-out to backyard oasis featuring a huge deck and custom gazebo, perfect for BBQ's and entertaining. Large master bedroom includes 4 piece ensuite bath and walk-in closet. Large unspoiled basement with cantina, furnace room, storage rooms and open space, ready for your personal finishes. Garage features stairs to large mezzanine with lots of storage and a man door to the back yard. Ideally located in a sought-after neighbourhood, close to shopping, schools, rec centre, parks and more. Don't miss this opportunity. (id:60365)
64 Goldfinch Crescent
Tiny, Ontario
Top 5 Reasons You Will Love This Home: 1) From the moment you arrive, this exquisite two-storey home impresses with refined finishes and expert craftsmanship that bring every room to life 2) At the centre of the home is a chefs kitchen designed to elevate every meal, complete with sleek countertops, premium appliances, and smart storage that blends function with style 3) The grand foyer sets the tone with a dramatic cascading staircase, creating an unforgettable first impression that speaks to the homes timeless elegance 4) Upstairs, the primary suite is a true retreat, featuring a spa-inspired ensuite with a deep soaker tub, glass-enclosed shower, and a walk-in closet 5)Set on a spectacular 1-acre lot backing onto protected greenspace, this property delivers the ultimate in privacy, wrapped in mature trees and tucked away from the road.2,883 above grade sq.ft plus a finished basement. (id:60365)
1781 Mt. St. Louis Road E
Oro-Medonte, Ontario
This spacious brick home offers comfort, character, and flexibility, featuring 3 bedrooms and 1.5 bathrooms, including a primary suite with ensuite. Originally designed with three bedrooms upstairs, it has been converted to two oversized rooms but can easily be returned to its original layout. The main floor includes a sunken living room with beautiful hardwood floors, abundant natural light, and the convenience of main floor laundry. Downstairs, you'll find a fully finished rec room/family room with a cozy fireplace, along with an additional bedroom or ideal home office perfect for professionals or guests. An oversized attached garage provides ample space for parking and storage, while the detached heated 34' x 20' shop is ideal for hobbyists or trades. Modern upgrades include a newer furnace, updated 200-amp electrical service, and a Generac backup power system. Set on a full acre dotted with mature trees, this property offers privacy and space in a quiet, desirable neighbourhood just minutes from Coldwater, Orillia, and premier ski destinations like Mt. St. Louis and Horseshoe Resort. (id:60365)
7 Leach Street
Orillia, Ontario
Reasons You'll Fall in Love with 7 Leach Street!Your home search ends here! This turn-key property combines modern style, incredible functionality, and a prime location. Here's why you'll love it:1. A Stunning, Modern Main Floor. Beautifully renovated in the last 5 years, the bright, open-concept main level features a brand-new kitchen with new appliances and stylish new flooring. Its completely move-in ready.2. A Fully Finished Basement That Doubles Your Space. The lower level adds tremendous value with a huge rec room, two additional bedrooms, a second full bathroom, and a convenient finished laundry room.3. The Ultimate Workshop & Backyard. Situated on a deep 60 x 153 ft. lot, the private, fenced yard includes a walkout deck and 2 sheds. The showstopper is the massive 20 x 24 ft. detached Quonset hut dream workshop or storage space for all your toys.4. Major "Peace of Mind" Updates. Buy with confidence knowing the big-ticket items are done. The entire home has been thoughtfully updated, and the roof was replaced approximately 5 years ago, saving you future expense.5. An Unbeatable Location. Enjoy the peace of a quiet street while being just steps from everything. Easily walk to schools, parks, shopping, public transit, and all the attractions of downtown Orillia.An updated home with a dream workshop in a fantastic location is a rare find. (id:60365)
29 Irwin Drive
Barrie, Ontario
UTILITIES INCLUDED! Be the first to live in this brand-new 1-bedroom basement apartment with PRIVATE laundry, never before occupied and located just minutes from schools, recreation centers, and public transit, making it ideal for those seeking a low-maintenance and well-connected lifestyle. This carpet free and clean space features a full 3-piece bathroom, a combined eat-in kitchen, and open concept living area for comfortable everyday use. Enjoy hassle-free parking with your own space that's not blocked in, come and go on your schedule! Book our flexible showing times today! (id:60365)
73 Wozniak Road
Penetanguishene, Ontario
Welcome to This Stunning Custom-Built Craftsman-style Home, Located on a Quiet, Private Tree-Lined Lot with no Rear Neighbours and Deeded Access to the Pristine Shores of Georgian Bay just Steps Away. This Thoughtfully Designed Family Home Offers Over 2,000 SF Above Grade, Plus a Fully Finished Basement, Combining Comfort, Quality, and Style Throughout. Inside, You'll Find 3 Spacious Bedrooms, 2.5 Bathrooms, and a Bright, Open-Concept Main Floor with Hardwood Flooring, Pot Lights, and 9-ft ceilings Throughout. The Custom Chef's Kitchen Features Quartz Countertops, a Large Centre Island with Plenty of Storage, Stainless Steel Appliances, Soft-Close Cabinetry, and Tiled Backsplash. Walk Out to a 400 sq. ft. Deck Overlooking a Mature Treed Yard, Fire Pit, and Custom Shed, Offering Privacy and Seasonal Water Views. Upstairs Includes a Versatile Loft/Reading Nook, Second-Floor Laundry Room with Custom Wood Counter and Storage. Serene Primary Suite with Walk-in Closet and a Spa-like Ensuite featuring Waterfall Shower and Wood-Accented ceiling. The Additional Bedrooms are connected by a Jack & Jill bathroom with a Large Quartz Vanity and Dual Sinks. Finished Basement Offers a Cozy Rec space with Shiplap Electric Fireplace, Egress Windows, and an Efficient Utility Room Complete with a Workbench, Storage Shelving, HRV system, Water Softener, and separate panels for the Home and Utilities. Garage Features Extra-tall ceilings and a Dedicated Workshop Area, Perfect for Storage, Tools, or Hobbies. Just minutes from downtown Penetanguishene, marinas, shops, parks, and Georgian Bay beaches, this home is a rare offering that blends modern living with natural beauty. (id:60365)
267 Grove Street E
Barrie, Ontario
Introducing an exquisite all-brick 2-story home, nestled in the highly sought-after Grove East community! With approximately 2000 sqft of beautifully finished living space, this 4-bedroom,2-bathroom gem is perfect for families of all sizes. The modern kitchen features a walk-out to a spacious backyard deck, overlooking a private inground pool complete with a gazebo, fire pit, and a fully insulated bunkie equipped with heating, electricity, and comfortable seating. The fully finished basement includes an additional bedroom plus a den, renovated bathroom, a second kitchen,and a separate walk-up entrance. The buyer can generate extra rental income. This stunning home is conveniently located near all amenities, including hospitals, schools, shopping, restaurants, parks, and Highway 400. (id:60365)
66 Queen Street E
Springwater, Ontario
Opportunity Awaits in the Heart Of Elmvale! Welcome to 66 Queen Street East - a charming, fully detached bungalow offering incredible value under 600k! Whether you're a first- time home buyer, savvy investor. or flipper looking for your next project, this property checks all the boxes. Set on a generous lot with a spacious backyard perfect for entertaining, gardening, or future potential, this 3 - bedroom, 1 bathroom home provides comfortable, all-on-one-level living - ideal for ease of mobility and convenience. With a functional layout and solid bones, the possibilities are endless for those ready t add their personal touch or renovate for resale. Enjoy the small town charm of Elmvale, just minute from amenities, schools, parks, and a short drive to Barrie, Wasaga Beach and Midland. Whether you're looking to enter the market or invest in a home with potential - this is your moment! (id:60365)
13 Georgina Drive
Oro-Medonte, Ontario
The Setting You've Been Waiting For ! Imagine waking up to panoramic lake views, stepping onto your private dock, and ending the day with a glass of wine beside a lakeside stone fireplace. Welcome to 13 Georgina Drive one of the most sought-after waterfront addresses on the north shore of Kempenfelt Bay. Set on a deep, private, pool-sized lot with 120(+-) feet of south-facing shoreline, this is more than a home its a lifestyle retreat. *120(+-) ft of sun-soaked shoreline with southern exposure and magnificent sunrises *64 ft custom dock ideal for boating, swimming & relaxing * Extensive permanent decking and multiple outdoor seating areas *Outdoor kitchen & stone fireplace lakeside entertaining at its best * 3,600 sqft home with 3 bedrooms & 4 bathrooms *Covered terraces on both levels for year-round enjoyment * Expansive windows & walk-outs with unobstructed lake views * Lush landscaping, perennial gardens & mature trees for total privacy *Located in prestigious Oro-Medonte 3 mins to Barrie, 7 mins to Hwy 400, 5 mins to RVH, 60 mins to Toronto *Tucked away in an exclusive enclave of estate waterfront homes, this property offers the perfect blend of tranquility and convenience. Move in and enjoy it today, or update, renovate, or expand with an addition to match the scale and prestige of the surrounding shoreline estates. Located on Kempenfelt Bays famed Millionaires Row, this shoreline is celebrated for its rich history, natural beauty, exclusivity, and legacy waterfront estates. A rare opportunity to own on one of the most coveted stretches of lakefront in Ontario. (id:60365)
3500 Baldwick Lane
Springwater, Ontario
Unique 4-Level Backsplit Family Home with Pool, Privacy & More!Welcome to a truly rare find! This spacious 4-level backsplit offers far more than meets the eye with a layout that just keeps going and going. Perfect for growing families, the home features generous living areas, a cozy wood-burning fireplace, and the kind of privacy you don't often find in today's market.Step outside to your own private retreat complete with an inground pool, volleyball court/Ice rink, and ample space for entertaining or relaxing. Whether hosting summer gatherings or enjoying quiet evenings, this backyard has it all.Inside, the home boasts solid bones and a versatile layout. While some cosmetic updates will truly make it shine, the potential here is undeniable. Create the dream home your family deserves in a neighborhood where homes like this rarely become available.Don't miss the chance to make this deceivingly large and full-of-character house your forever home! (id:60365)
18 Old English Lane
Markham, Ontario
Welcome to 18 Old English Lane, a remarkable estate designed with vision and craftsmanship, set on a breathtaking 1-acre ravine lot in the prestigious Bayview Glen community. Inspired by the principles of Frank Lloyd Wright, this architectural gem blends seamlessly into its wooded, offering total privacy and serenity on one of the most prestige streets in Thornhill. This expansive residence boasts an elegant circular driveway, resort-style amenities including a stone deck, TENNIS COURT & OUTDOOR POOL, and mature & manicured landscaping that frames the home with natural beauty. Inside, soaring floor-to-ceiling windows flood the grand principal rooms with natural light and offer stunning views of the lush backyard. The spacious family room features a wood-burning fireplace and custom built-ins, wet bar while the library offers a quiet retreat with rich millwork and private access to the primary suite. The chef-inspired kitchen is equipped with premium appliances and a large eat-in area ideal for family gatherings. The luxurious primary suite includes its own private balcony overlooking resort like backyard with swimming pool and tennis court, spa-like ensuite bath, and dual walk-in closets. Upstairs, with a skylight & four additional bedrooms include built-in closets and two semi-ensuite bathrooms, providing comfort and functionality for a growing family. The fully finished lower level with separate entrance/ new flooring is designed for entertaining and relaxation, featuring a large recreation room, 2 bedrooms, a spa zone with cedar sauna, and a powder room. A rare offering in an unbeatable location minutes from Bayview Golf & Country Club, top-rated public and private schools, parks, trails, transit, and highways. (id:60365)
47 Greenwood Drive
Essa, Ontario
Welcome to 47 Greenwood Drive, Angus An Executive Town home Like No Other! Move-in ready and upgraded with thousands spent ($$$), this immaculate freehold semi-town home is attached only on one side by the house and garage, offering both exceptional design and functionality. Boasting 1,569 sq. ft. of thoughtfully designed living space, this home showcases pride of ownership throughout. Highlights include hardwood flooring, pot lights, wrought-iron staircase, inside garage access, and a bright open-concept layout with 9-ft ceilings on the main floor. The modern eat-in kitchen is a showstopper, featuring quartz counter tops, quartz backsplash, and a walkout to the deck perfect for family living and entertaining. Freshly painted, this home is truly move-in ready. Upstairs, you'll find three spacious bedrooms, including a primary retreat with a walk-in closet and 4-piece en suite. A second 4-piece bathroom and the convenience of an upper-level laundry room complete the functional design. Ideally located, this home is just minutes from Highway 400, Barrie, and C.F.B. Borden, close to schools, parks, and all amenities. (id:60365)
274 Steeles Avenue E
Markham, Ontario
This well-established mechanic shop has been operating successfully for many years, serving aloyal and stable client base with a high number of repeated customers. The business offers strong and growing sales with excellent opportunities for further expansion. It is ideal for an existing auto repair company looking to expand quickly or for someone seeking to become self-employed by stepping into a proven business with an established customer base. The sizes of the office, industrial, and retail areas are estimated, and it is the responsibility of the buyer and the buyers agent to verify the measurements. Sales package and financial statements are available to qualified buyers upon signing a non-disclosure agreement (NDA) and offer accepted conditionally. (id:60365)
707 - 7730 Kipling Avenue
Vaughan, Ontario
This Gorgeous 653 Sq Ft. One Bedroom One Bathroom Unit features Open Concept Living, Newly Painted, New Wood Flooring Throughout, New Washer & Dryer, New Dishwasher, New Vanity in Washroom and all New Lighting, All New Plumbing in Kitchen and Washroom. New Flat Ceiling with Pot Lights throughout. Eastern Clear Views from All Floor to Ceiling Windows and Balcony. Modern Kitchen with Granite Counters with Breakfast Bar. Primary Bedroom has a New Closet Door with Floor to Ceiling Windows providing Natural Lighting in Bedroom as well as Dining and Living Rooms. This Unit includes 1 OVERSIZED parking spot and 1 Locker. Newly Renovated Party Room and Roof Top Terrace!! Steps to transit, New Vaughan Subway, and all essential amenities. Tenant to pay for Hydro, Cable, Internet and Provide Content Insurance (id:60365)
286 Royalpark Way
Vaughan, Ontario
Amazing spacious 4 Bedroom, 5 Bathroom Detached Home with 2 Car Garage in High Demand Area of Elder Mills, Woodbridge, Renovated and well-maintained 2690 sqft home features a Walk Up Finished Basement with a second Kitchen, ideal for an in-law suite or rental potential. The main floor features a large Living/Family Room with a 3 Sided Gas Fireplace that opens to the Updated Eat in Kitchen with large Breakfast Bar, Quartz Countertops, Modern White Cabinetry, Stainless-Steel Appliances and Walk Out to private fenced Backyard with large Concrete Patio with Gazebo for Entertaining, Separate Dining Room with Decorative Pillars, 2 Pc Bathroom and Main Floor Laundry Room with door access to 2 Car Garage. On second floor are 4 spacious bedrooms with Primary Bedroom with 4 Pc Ensuite and Walk In Closet and Second Bedroom with 4 Pc Ensuite Bathroom and Walk In Closet and Third and Fourth Bedrooms sharing a 4 Pc Bathroom plus the convenience of second floor Study Room, The fully finished Separate Entrance Basement has a second Kitchen with Stainless Steel Appliances, 3 Pc Bathroom, Second Laundry Set, Workout Area and a Large Rec Room, ideal for In Law Suite or Rental Income, 2021 Upgraded Kitchen, 2024 Upgraded Primary Bedroom 4 Pc Ensiute & some Bathrooms, Upgraded Black Windows, Upgraded Double Front Door, Upgraded interior doors/trim/baseboards, Painted Thru Out, Upgraded Garage Doors, Carpet Free, Large Updated Shed/Workshop, Driveway for 3 Cars, Two Car Garage, Covered front porch. Great Schools in area, Close to Shopping, Transit, All Amenities and Highways, Move in ready. A MUST SEE! (id:60365)
11 Imperial Court
Vaughan, Ontario
Gorgeous, Impeccably Maintained 5-Level Backsplit on a Quiet Family-Friendly Court! Welcome to this stunning, move-in-ready home nestled on a peaceful court in one of the area's most desirable neighbourhoods. From the moment you arrive, you'll be captivated by its outstanding curb appeal-featuring a beautifully landscaped front yard, interlock driveway and walkway, and a charming front balcony, perfect for your morning coffee or evening unwind. Step inside to discover a bright, spacious interior flooded with natural light and thoughtfully designed across five impressive levels-ideal for growing families, entertaining guests, or multi-generational living. Elegant hardwood and porcelain flooring, crown moulding, and pot lights throughout add warmth and sophistication. At the heart of the home is a stunning custom oak kitchen, fully renovated with granite countertops, a centre island, and high-end finishes-perfect for cooking, gathering, and creating lasting memories. Enjoy the added convenience of direct garage access. The expansive 150-ft deep lot offers a private backyard oasis, complete with an interlock patio and an inground sprinkler system-perfect for outdoor dining, gardening, or simply relaxing in total privacy. Additional highlights include: Large private drive with ample parking. Updated Windows thorughout. Spacious cold room for added storage. New furnace (2022), Roof and air conditioner (2014), Smart home features including WiFi-enabled light switches, motion sensor lighting, and outdoor smart lighting. This exceptional home effortlessly blends classic style with modern upgrades-offering unmatched comfort, space, and convenience in a prime location. Don't miss your chance to own this rare gem! (id:60365)
6029 King Road
King, Ontario
Professional office space available for ent at 6029 King Rd, Nobleton. This prime location offers access to amenities such kitchenette, and a full bathroom. All utilities are included in the price, ensuring a seamless transition for your business. Ideal for professionals seeking a convenient and fully equipped workspace. Don't miss this opportunity to enhance your business environment with our premium office space. (id:60365)
242 Touch Gold Crescent
Aurora, Ontario
Stunning Luxury Executive House Close To 3000 Sq Ft Above Grade In Aurora's Most Prestigious & Sought After Neighbourhood- By Adena Meadows Magna Golf Course. High Ceiling 4 Bedroom All W. Ensuite Bathroom & Walk-In Closet. Luxury Kitchen. (id:60365)
24 Grand Vellore Crescent
Vaughan, Ontario
A custom bungaloft like no other in the heart of Vellore Village, 24 Grand Vellore Crescent is a standout residence where refined craftsmanship meets sophisticated design. Every detail has been thoughtfully curated, from the porcelain tile flooring and walnut-stained hardwood to the coffered ceilings, crown mouldings, and custom wrought iron railings. The gourmet kitchen is the heart of the home, featuring built-in stainless steel appliances, granite countertops, maple cabinetry with a built-in wine rack, a mosaic backsplash, and a spacious centre island combining function and elegance for everyday living and entertaining. The main-floor primary suite offers a peaceful retreat with a custom built-in wardrobe and spa-inspired ensuite. An open-concept loft above adds versatility, perfect as a home office, den, or guest space. The professionally finished basement includes a full apartment with a separate walk-up entrance, ideal for multi-generational living or potential rental income. Extensive landscaping enhances the curb appeal and offers a beautifully manicured backyard escape. Set on a quiet, prestigious street and close to top schools, parks, shopping, and major highways, this property delivers luxury, comfort, and long-term value in one of Vaughans most desirable neighbourhoods. (id:60365)
1490 Purchase Place
Innisfil, Ontario
Gorgeous Luxury 3 Year Old 3 Bed 3 Bath Townhouse with Finished Walk-out Basement with Direct Access To Garage and Two Parking with Tons of Upgrades. Bright and Spacious with Functional Open Concept Layout. Modern Kitchen with Quartz Countertop, Stainless Steel Appliances, Over-sized Island, and Backsplash ideal for entertaining. High Ceilings and Large Windows on Main Floor. Larger windows allowing for plenty of natural light and beautiful views. Exceptional Primary Bedroom with a walk-in closet and Ensuite Bathroom. Rough-in for Potential Bathroom in the Basement. The perfect balance of nature and sophistication. Lefroy (just minutes from Innisfil) is an incredible community with parks, access to the waterfront, great schools, close to the GO Train, highways and trails. (id:60365)
152 Ozner(Lower) Crescent
Vaughan, Ontario
2 Bedroom Basement for Lease. Discover the charm of this beautiful all-brick home situated in the vibrant heart of Woodbridge. This lower level apartment boasts its even separate entrance, providing privacy and convenience. Featuring two spacious bedrooms and one washroom, the apartment offers a functional layout with big rooms that maximize comfort. The oversized eat-in kitchen is perfect for family meals and entertaining guests. Ample storage space throughout ensures a clutter-free living environment. Additionally, the property includes a huge driveway with no sidewalk interference, simplifying parking. Located in a child-friendly, established neighbourhood, this home is close to schools, public transit, and shopping, with easy access to Highways 400. A perfect blend of comfort and convenience awaits you! (id:60365)
704 - 20 Baif Boulevard
Richmond Hill, Ontario
Ready for modern, convenient living? Explore the Virtual Tour of 20 Baif Blvd, situated in Richmond Hill's sought-after area. This fully renovated 3-bedroom, 2-full bathroom unit offers 1,567 sqft of bright, open-concept space, highlighted by a stylish modern kitchen and sleek LED pot lights throughout. A major perk: this unit includes Two (2) dedicated parking spaces and an exclusive locker, eliminating the hassle of finding extra parking. Move into a home where convenience is key, perfectly located in a desirable neighborhood. (id:60365)
Bsmt - 354 Trailridge Crescent
Oshawa, Ontario
Great lower-level suite in North Oshawa features a private bedroom, three-piece bath and an open living zone with kitchenette equipped with a full-size fridge, two-burner cooktop and microwave. A shared foyer and laundry with the main household keep things efficient. One driveway parking space is reserved for the tenant, and exclusive use of the in-suite appliances makes this unit very private. Minutes to Durham College, Ontario Tech, Taunton's retail corridor, parks, transit and Hwy 407, the address balances quiet residential living with easy access to everyday essentials. Ideal for a responsible tenant seeking a straightforward home base in a welcoming neighbourhood. ** This is a linked property.** (id:60365)




