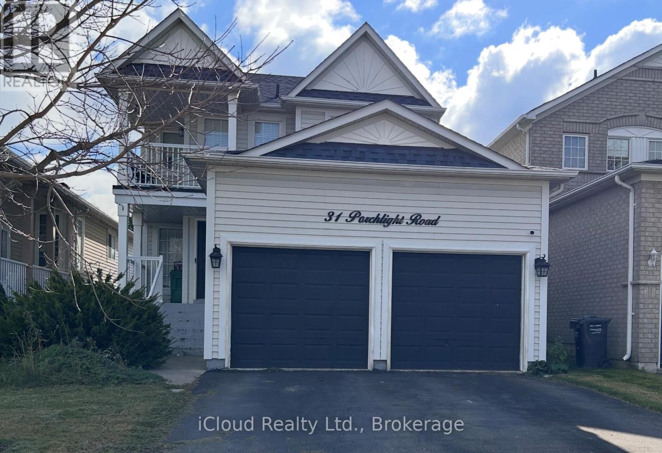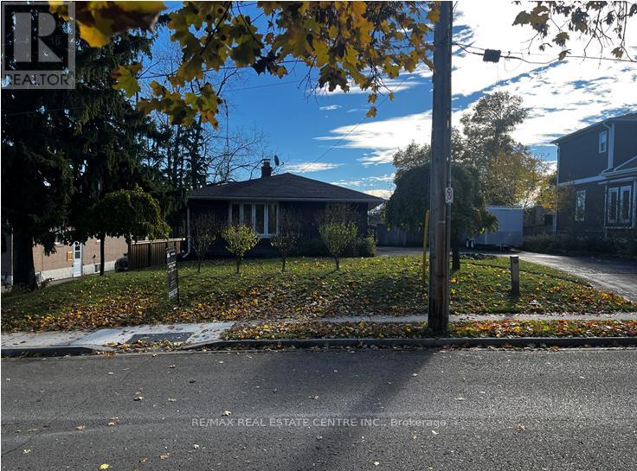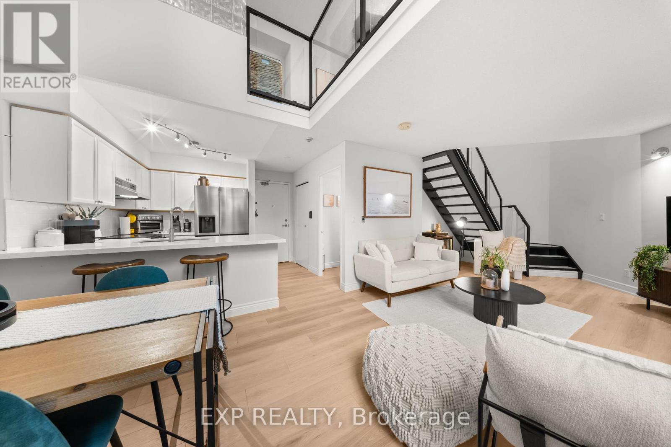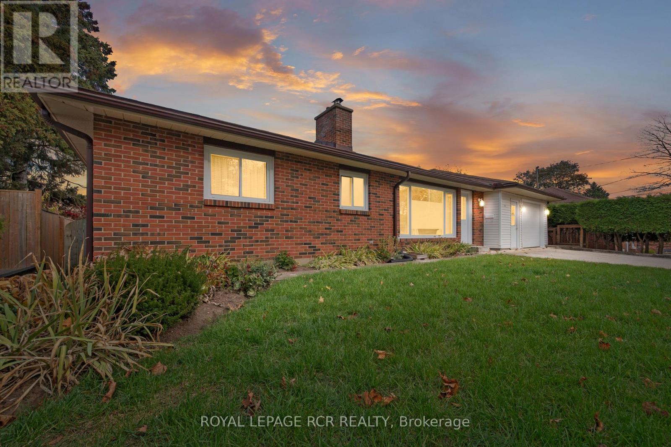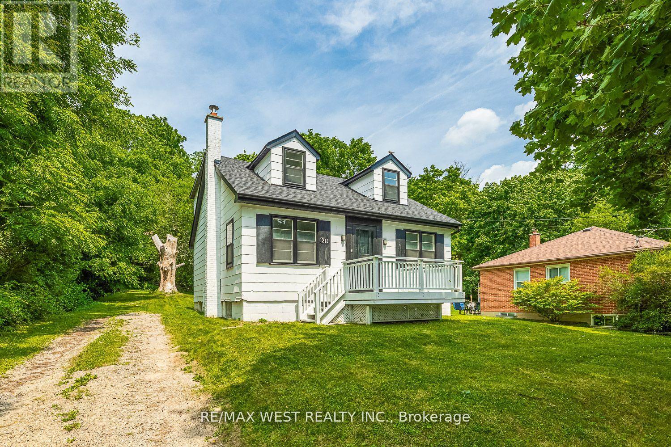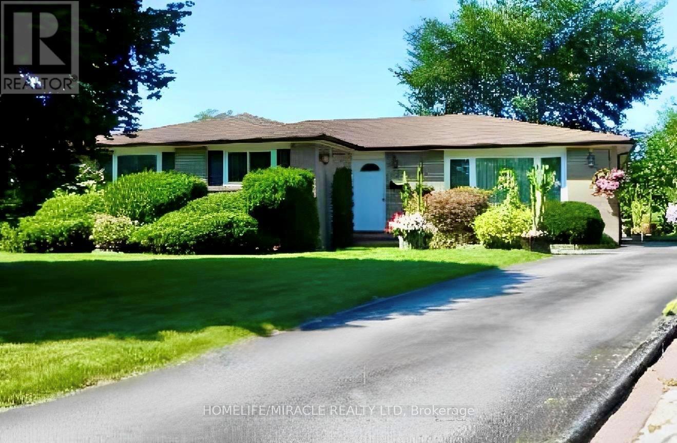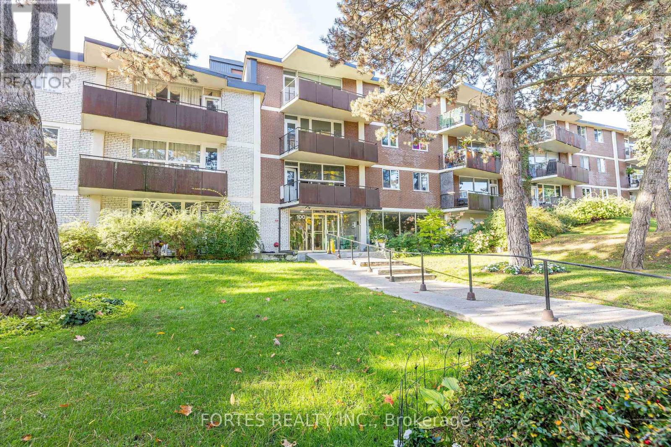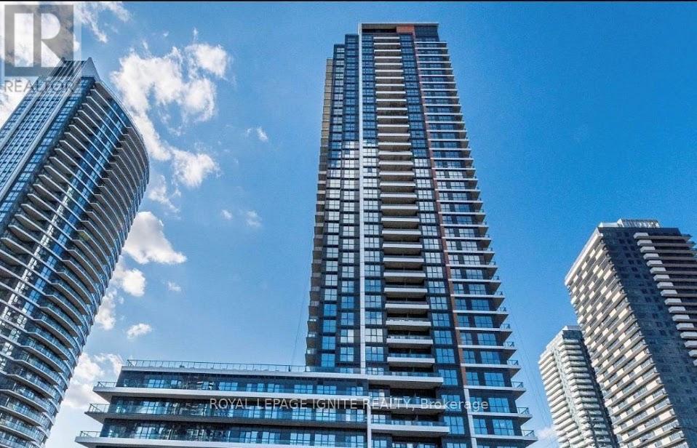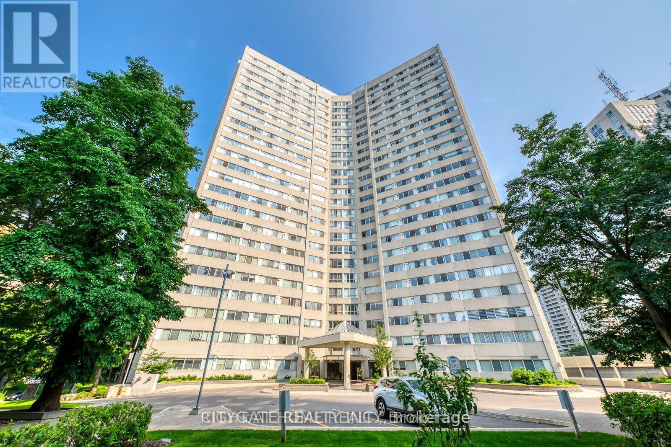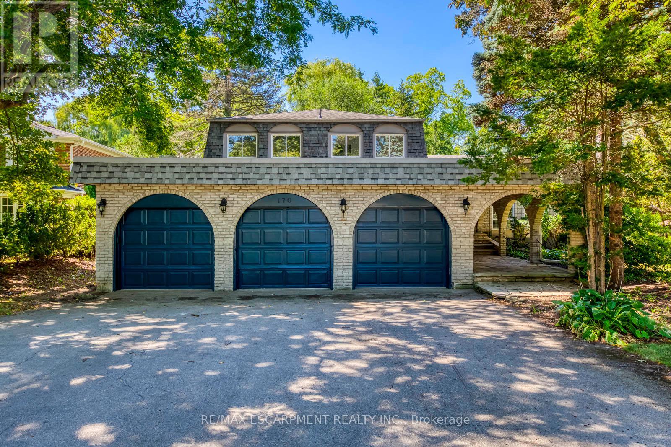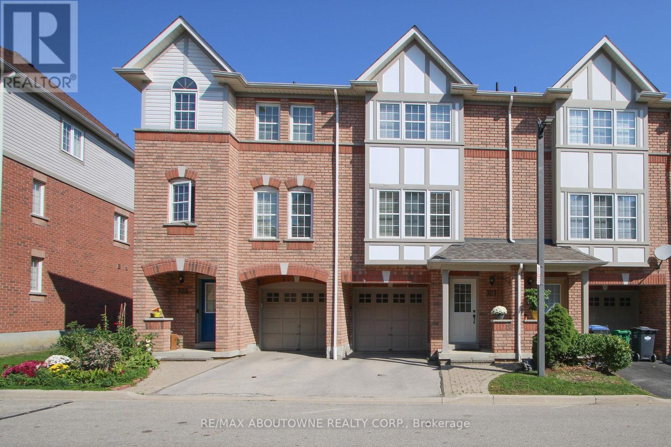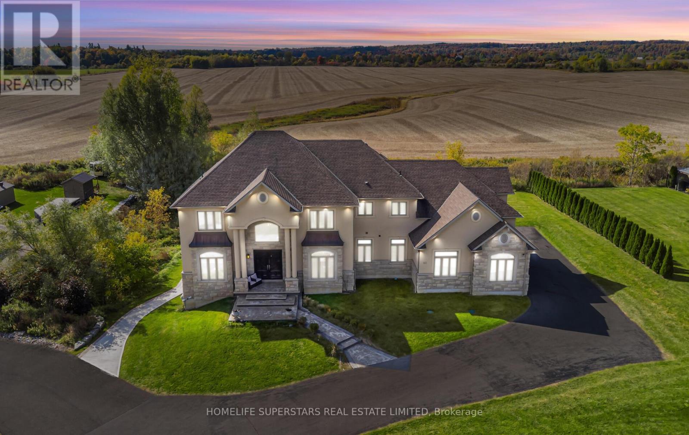31 Porchlight Road N
Brampton, Ontario
Well priced detached home on a premium 110 ft lot in the sought after fletcher's creek neighborhood. Walking distance to schools, parks, shopping, transit & more, laminate and ceramic floors throughout, white kitchen cupboards with breakfast bar open to dinette which has a walk-out to a large deck (ideal for entertaining) and fenced rear yard, large l/r, d/r combination, family room with a gas fireplace, convenient 2 pc powder room on main level, main floor laundry room, oak staircase leads to spacious bedrooms with the master bedroom having a 4 pc bath and w/i closet, 2nd floor sitting/computer nook with a window, and walk out to balcony, separate entrance to the newly renovated basement with a living room, updated kitchen with Quartz countertops and Quartz backsplash, gorgeous 3 pc bath and 2 bedrooms, exterior pot lights, roof shingles replaced in (2018), heat pump (2024), tankless water heater (2024), Heppa filtration system (2024), few minor items left for the buyer to do in the basement. (id:60365)
260 Sydney Street
Milton, Ontario
Welcome to 260 Sydney St in old mature Milton & this well built custom bungalow is located on a 75' x 133' mature lot backing unto open space and J.M. Denyes School. Walking distance to downtown & the fair grounds. If your looking for a great neighbourhood to raise a family or build a dream home, look no further. (id:60365)
501 - 250 Manitoba Street
Toronto, Ontario
A Townhome in the Sky - Where Urban Living Meets Elevated Serenity Perched on the 5th-floor rooftop, this rare 1+den residence redefines condominium living with its expansive private terrace - a secluded retreat that feels more townhome than tower. Bathed in natural light and framed by glimmering water views, this home blurs the line between indoor comfort and outdoor luxury. Inside, every detail has been carefully curated. Newly installed floors flow seamlessly through an open-concept layout anchored by a striking natural gas fireplace - a focal point of warmth and quiet sophistication. The kitchen, beautifully updated with clean lines and contemporary finishes, opens effortlessly into the living space, while the newly renovated powder room adds a touch of understated refinement. The terrace - complete with a gas line for your BBQ - invites morning coffee rituals, sunset dinners, and evenings under the stars. It's an entertainer's dream and a private sanctuary in one. Practical touches elevate everyday life: parking is conveniently located near both the elevator and staircase for easy access, and a locker offers additional storage. Freshly painted in timeless neutral tones, this turnkey residence is ready to welcome you home. A rare opportunity to experience the intimacy of a townhome with the allure of skyline living-all in one exceptional address. (id:60365)
37 Margaret Street
Orangeville, Ontario
Tucked on a quiet street just a short walk from downtown Orangeville, this charming brick bungalow offers comfort, convenience, and plenty of potential. Everything you need is here, with a layout that makes the most of its cozy footprint. The bright living room welcomes you with a large picture window, warm hardwood floors, and a brick fireplace that adds timeless character. The dining area flows into a functional kitchen with classic white cabinetry and ample counter space, ideal for everyday meals and easy living. A walkout from the main level leads to the back deck, where you'll find a fully fenced yard with no neighbours directly behind, offering a rare bit of privacy. An indoor wood-clad room with a second fireplace, hot tub and proper venting provides a relaxing escape you can enjoy year-round. The main floor is finished with three bedrooms and an updated bathroom. Downstairs, the finished basement expands your options with a spacious recreation area with a gas fireplace, a den and a full second kitchen, perfect for guests, hobbies, or simply a little extra breathing room. With its practical layout and room to personalize, this bungalow is a wonderful opportunity to settle into one of Orangeville's more mature neighbourhoods and create a home that truly reflects your style. (id:60365)
211 King Street W
Caledon, Ontario
Welcome to this charming 3 + 1 bedroom full home. This home sits on a large private lot with no neighbours and plenty of parking. With only one neighbour on one side, it's perfect for couples or small families. Conveniently located with all amenities right at your doorstep. Pets welcome! (id:60365)
16 Eldon Court
Brampton, Ontario
Welcome to this well-maintained 3-bedroom bungalow located on a quiet court in a desirable Brampton neighbourhood. This home features a bright and functional layout with a spacious living area, 1 full washroom, and parking for 3 vehicles. Conveniently situated near Torbram Rd & Queen street E, it offers easy access to schools, parks, shopping, public transit, and major highways. Perfect for small families or professionals seeking a comfortable and accessible home. (id:60365)
102 - 100 Coe Hill Drive
Toronto, Ontario
Fantastic! Large (Over a 1000 Sqf) Corner Unit w/ very spacious rooms and tall ceilings in a very well kept property overall. This is a Friendly Co-Ownership 2 bedroom apartment plus a Den (being presently used as a 3rd bedroom). Living and Dining in Open concept format w/ access to Open Balcony. Modern kitchen w/ ceramic Floor, ceramic backsplash, double sink, stainless steel appliances, Quartz countertops, overlooking Living & Dining Rms. Great location for sports (biking, walking, running, Skating on ice) nature (parks) and health minded afficionados. Near Swansea Public School & Community Centre. TTC Bus at your door or a short walk to Street Car on QEW, to High Park or to Lake Shore. Quick access to Gardiner Expy. The Maintenance fee of $769 per month covers/includes Heat, Water, Building Insurance, Parking, Locker, Common Elements and Condo Property Taxes. (id:60365)
412 - 15 Watergarden Drive
Mississauga, Ontario
Experience refined urban living in this brand-new, never-lived-in 2 Bedroom + Den, 2 Bathroom corner suite. Perfectly situated in one of Mississauga's most sought-after communities. Bright and Spacious with a Fully Functional Floor Plan, greeted by floor-to-ceiling windows that flood the home with natural light and an unobstructed view of the west. The thoughtfully designed layout offers two spacious bedrooms, a versatile den ideal for a home office and two elegantly finished bathrooms featuring modern fixtures and premium finishes. The open-concept living and dining area seamlessly flows into a sleek, contemporary kitchen adorned with high-end cabinetry, quartz countertops, and built-in stainless steel appliances - the perfect setting for both entertaining guests and comfortable everyday living. Set in a prime Mississauga location, this residence is just steps away from schools, grocery stores, restaurants, banks, and public transit. With every essential convenience nearby and easy access to major highways, this address offers the perfect balance of connectivity and comfort. More than just a condo, this is a lifestyle of elegance and convenience. This is truly a rare opportunity to lease a spacious, stylish, and impeccably designed 2-bedroom + Den Condo. Be the first to call this modern and sophisticated suite your home. (id:60365)
1412 - 3700 Kaneff Crescent
Mississauga, Ontario
Welcome to 1412-3700 Kaneff. Over 1100 Sq Ft. Sought After Bright Sunny Corner 2 Spacious Bdrm Suite + BONUS Den (Separate Room with Window & Storage) Ideal Home Office/Hobby Room/Guest Room/Study/Reading/Media/Prayer Room: Lots of Options! True Pride in Ownership & Dutch Clean! $$$ Several Improvements & Upgrades $$$ including SSTL Appliances, Quartz Counters, Backsplash, Pantry, Beautiful Tiles & Laminate Flooring Thru-out, Upgrade Baseboards & Freshly Painted. Renovated Bathrooms, Closet Organizers, Ensuite Storage & More! Large Primary Bdrm + 2PC Private Ensuite! 2nd Large Bdrm with Closet. A Must See - Priced to Sell & Ready to Move-in! AAA Location. Park-like Setting, 24HR Consierge, Full Amenities Fully equipped gym, Indoor Pool, Sauna, Tennis Court, Party room currently undergoing renovations, Visitor Parking & More. 1 Storage Locker & 1 Underground Parking also Included. (id:60365)
170 Cavendish Court
Oakville, Ontario
Welcome to 170 Cavendish Court, a beautifully updated 5-bedroom, 4-bathroom residence where timeless elegance meets Muskoka-inspired serenity in the heart of South East Oakville's prestigious Morrison enclave. Set on a premium ravine lot with rare southwest exposure, this home offers ultimate privacy with a lush backdrop of mature trees and a gently flowing creek. Thoughtfully upgraded in 2025, it features wide-plank hardwood flooring on the main and upper levels, hardwood stairs, neutral-tone laminate in the finished basement, and a reimagined chef's kitchen with new cabinetry, range hood, built-in stove, and microwave. The sun-filled main floor offers refined principal rooms, a cozy family room, dedicated study, convenient laundry, and a fully private in-law suite-ideal for multi-generational living. Upstairs, the serene primary retreat boasts a renovated ensuite and walk-in closet, complemented by three additional well-appointed bedrooms and a shared 5-piece bath. All bathrooms, including the powder room and basement, have been tastefully updated. Outside, enjoy your own Muskoka-like oasis with a multi-level deck and saltwater pool embraced by natural greenery-an entertainer's dream and a tranquil escape. Walk to top-rated schools and enjoy quick access to major highways and GO transit. A rare opportunity to live, invest, or build in one of Oakville's most distinguished neighbourhoods. (id:60365)
327 - 3030 Breakwater Court
Mississauga, Ontario
Gorgeous 3 bedroom, 1+1 bath Townhouse with low condo fee in the heart of Mississauga. Great location in the quiet section of the complex backing onto playground! Hardwood floor throughout Living/Dining Room & all bedrooms upstairs. Spacious eat-in kitchen with ceramic floor, custom backsplash & large window. Wood staircase leads to upper level 3 good sized bedrooms & 4pc bath. Ground level features entry foyer, laundry/furnace room & walk-out to private backyard. Newer furnace/AC 2020, hardwood floors/staircase & railings 2016, roof shingles 2022. Close to schools, restaurants, shopping & parks. Easy access to public transit & major highways. (id:60365)
162 Confederation Street
Halton Hills, Ontario
***Welcome to this luxurious custom estate, offering an unparalleled blend of rural tranquility and urban convenience. Spanning an impressive 5 Bedrooms, Over 4300 Sq. ft. above grade luxury Estate Living In Georgetown's Most Prestigious Enclave Of Estates And The Picturesque Hamlet Of Glen Williams***Designer Interiors***Dream Kitchen With Hi-End Built-In Appliances, Granite Counters, Specious Break Fast Area, Ample Storage***W/I Pantry With Organizers & Counter Top ***Spacious Open Concept Family Room W Open to Above 20" Ceiling, Fireplace & Large Windows *** Main Floor Bedroom With 3Pc Ensuite*** Main Floor Laundry Room With Access To 3 Car Garage*** Primary Br W/Fireplace, Lavish 6Pc Ensuite & W/I Closet*** All other 2nd Floor Rooms Good Size With W/I Closets ***Large Theatre Room With B/I Speakers and Relaxing Furniture***Huge W/O Basement With Large Windows And Can Be Built toYour Imagination A Luxury Recreational Area or An Apartment*** In ground Automatic Sprinkler Systems. **Minutes From Brampton, Mississauga & Milton*** offering both luxury living and exceptional accessibility Close Proximity To Shopping, Trails, Go-Train, Georgetown Hospital & Mall*** (id:60365)

