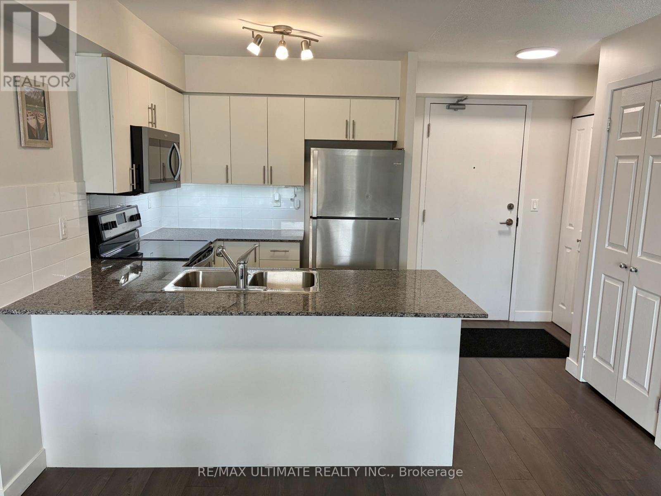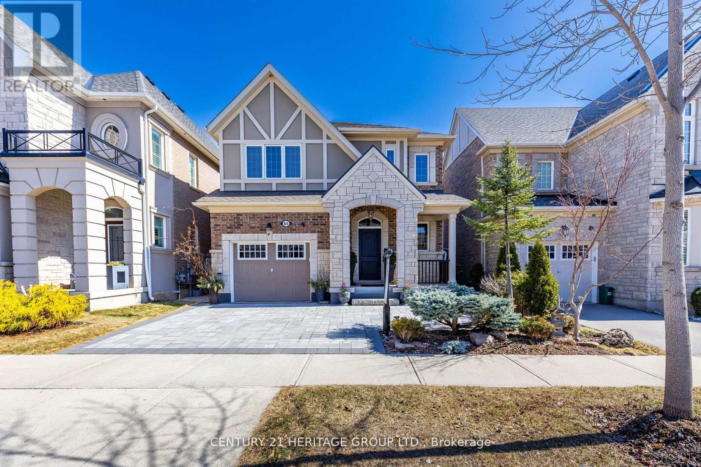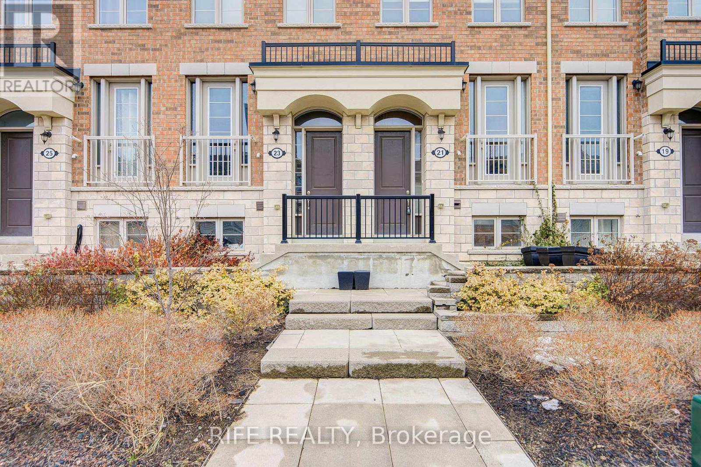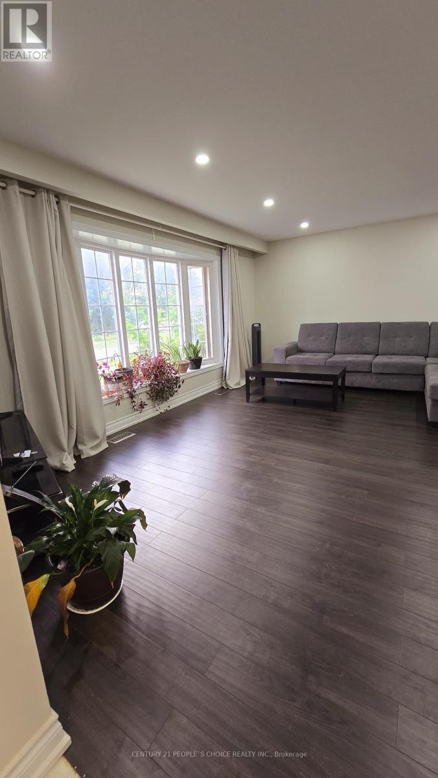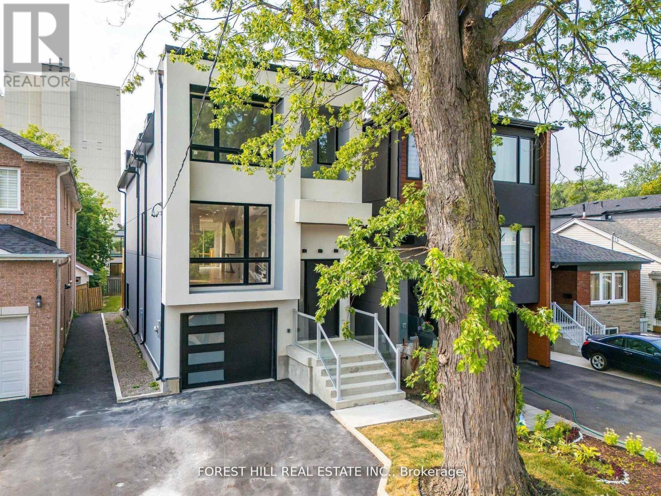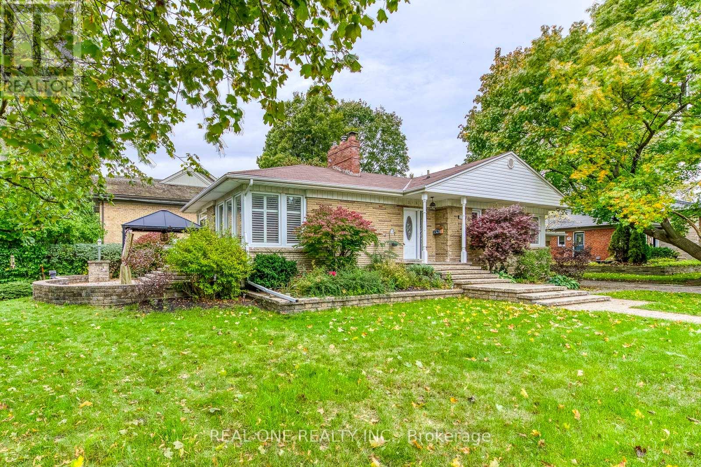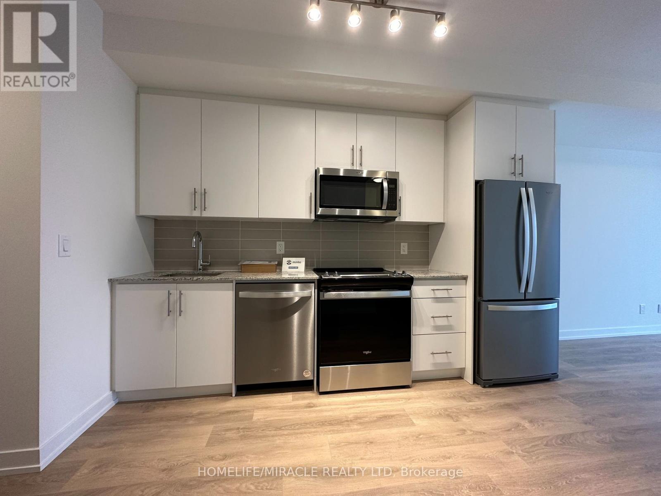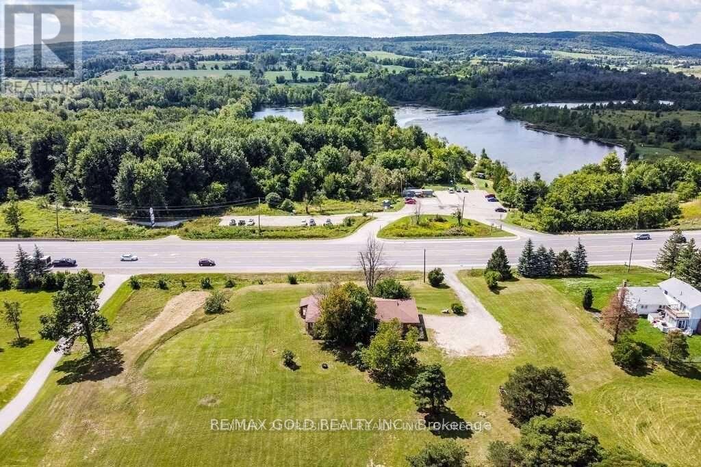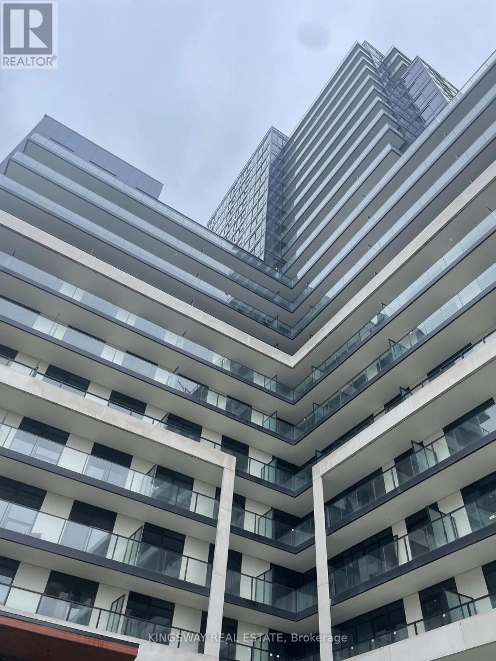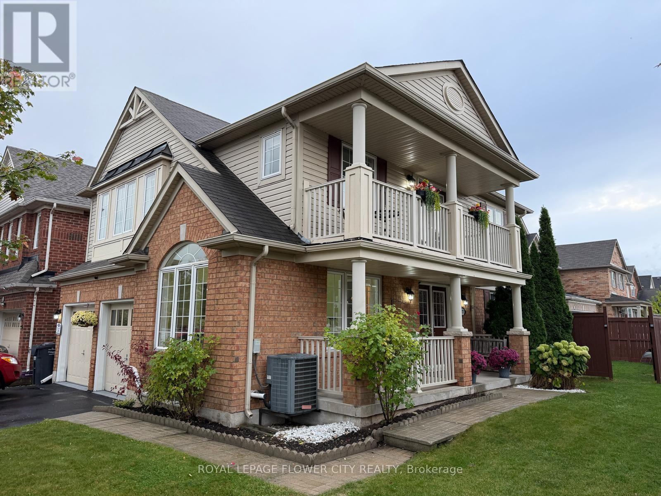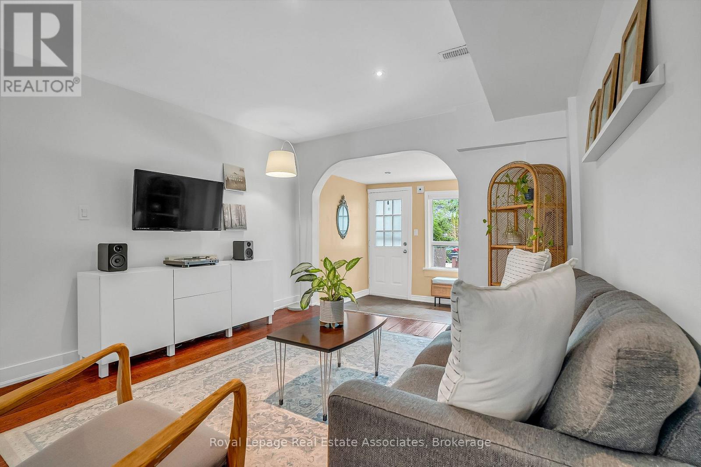2308 - 1410 Dupont Street
Toronto, Ontario
Welcome to **Fuse Condos** Stylish living in the heart of Toronto's West-End, Trendy "Junction" District. Shows very well, EZ to move into. Sunset west view, on a high floor with a walkout to balcony from the Living Room. Excellent layout, approx 550 sq ft. Chrisp & Clean White Kitchen w/ breakfast bar, undermount lighting. Good for entertaining! Kitchen has a luxurious granite countertop. Stunning stainless steel appliances! Enjoy the large bedroom, with swing door, large closet & west-facing window. Spa-like bathroom. Amazing city views! Building amenities include: 24-hour concierge, Visitor Parking, Direct Access to Food Basics, also EZ to access to Shoppers Drug Mart. **Pet Friendly** Excellent Gym, Party Room, Yoga studio, Billiards, Theatre Room, 3rd Fl Outdoor Terrace, Bike Storage. Steps to TTC, convenient to the UP Express for travel to Pearson Airport, also GO Transit is close for travel to downtown Toronto. Attention **First-time Buyers & Investors** Own a move-in ready condo. Great Place to call home in the City **1x parking** 1x locker** Included **Other is Balcony** (id:60365)
65 Masterman Crescent
Oakville, Ontario
Welcome to 65 Masterman Crescent: a rare gem set on a quiet, family-friendly street in the Preserve, one of Oakville's most prestigious communities. Meticulously maintained by its original owner, this home's timeless design and impeccable condition speak to genuine pride of ownership. From the moment you arrive, you'll be captivated by the stunning landscaping that surrounds the home. The beautifully paved front offers a rare 2-car driveway, adding both convenience and curb appeal. Step inside and be welcomed by an abundance of natural light flowing through the bright, open-concept space. The heart of the home - the chefs kitchen features upgraded elegant granite countertops, a stylish backsplash, extended upper cabinetry, pot lights, a large pantry, and an oversized island with a breakfast bar. Whether you're hosting or enjoying a quiet meal, this kitchen is designed for both function and style. The spacious living and dining areas offer the perfect setting for growing families and entertaining guests. Luxury living at its best - the primary suite is a private retreat featuring a luxurious en-suite bathroom and a generous walk-in closet. High-end finishes include 9-ft smooth ceilings, pot lights, and upgraded hand-scraped oak hardwood flooring on the main level and through the stairs and hallways of the second floor. Brand-new carpet installed (2024). Outdoor and additional space includes a serene backyard oasis where you can enjoy lush greenery and ultimate privacy in the warmer months. The spacious covered deck (12 x11.5 ft) is perfect for entertaining or sipping your morning coffee. The finished basement offers a large bedroom, full bathroom, and an open area ready for your personal touch. Prime location with convenient access to top-rated schools, Oakville Trafalgar Hospital, recreation centers, shopping, places of worship, and major highways (407, QEW, and 403). A stunning home in an unbeatable location - don't miss this rare opportunity! (id:60365)
21 Edward Horton Crescent
Toronto, Ontario
Executive 3Br Town House In Prime Etobicoke, Low maintenance fee , 9 Ft Ceilings & Hardwood Floors, Electric Fireplace In Living room, Stainless Steel Appliances & W/O to Large Balcony, Quartz Counters**Private Master Bedroom Oasis On 3rd Level With Exquisite 5 Pc Soaker Tub Ensuite Bathroom Plus Walk Out To Se Facing Balcony - Perfect For Morning Coffee & Sunrise Gazing**Super Convenient Location - Shops, Schools, Subway, Parks, Cineplex, Great school district including brand new Holy Angels. Easy access to TTC and major routes, GO Train , Shopping (Costco, IKEA, etc.), Restaurants & Amenities, Gardiner & HWY 427 So Much More! (id:60365)
22 Murchison Crescent
Toronto, Ontario
RECENTLY RENOVATED, LEASING THE MAIN FLOOR OF A BEAUTIFUL , UPDATED , 3 BEDROOMS DETACHED BUNGALOW IN AN EXCELLENT LOCATION. ITS SPACIOUS, OPEN CONCEPT WITH NEWER LAMINATE FLOOR. WE NEED RENTAL APPLICATION, JOB LETTERS, RECENT PAY STUBS, REFERENCES, FIRST & LAST, CHEQUES, FULL CREDIT REPORT, TENANTS CONTENTS & THIRD PARTY LIABILITY INSURANCE. MINIMUM 1 YEAR LEASE. LOOKING FOR AAA+TENANTS. UTILITIES ARE EXTRA. REFUNDABLE $250.00 FOR KEY DEPOSIT. (id:60365)
19 Simpson Avenue
Toronto, Ontario
This detached home features an open-concept main floor with a powder room and walk-out terrace, perfectly crafted for entertaining or relaxation. The upper level is home to 3 spacious bedrooms, each complemented by its own ensuite, providing remarkable privacy and comfort. The lower level, complete with a separate access door and roughed-in bathroom, is ready for customization - offering exciting opportunities to create additional living space, a rental unit, or an in-law suite. While the majority of the home is finished, there is still work required to bring it to completion and transform it into its full potential. This property is priced aggressively to reflect its as-is condition, making it an incredible investment for those ready to give it the final personal touches. Sold as is, where is - this is the perfect chance to mold a home into your dream space in one of Etobicoke's most desirable neighbourhoods. Nestled in a coveted Etobicoke neighbourhood, this unique opportunity offers incredible potential for renovators, designers, or contractors looking to bring their creative vision to life. Situated near top-rated schools, major highways, transit options, shops, and restaurants, this property boasts an ideal location with exceptional convenience Sellers are extremely motivated looking for a quick close (id:60365)
3007 - 56 Annie Craig Drive
Toronto, Ontario
Beautifully renovated 9-ft ceiling condo in the heart of Humber Bay Shores, offering a clear open city view and a modern, move-in-ready interior. Freshly updated with new paint, stylish light fixtures, granite countertops, and a newly designed primary bedroom feature wall, this suite delivers contemporary comfort in one of Toronto's most desirable waterfront communities.The well-designed layout is filled with natural light and showcases a bright living space ideal for both everyday living and entertaining. Enjoy premium building amenities and the unbeatable lifestyle of Humber Bay Shores-steps to the waterfront trails, parks, and marinas, with easy access to big-box shopping, plazas, restaurants, banks, and major transit routes. A perfect opportunity for end-users or investors seeking location, view, and modern upgrades in a high-demand neighbourhood. 1 Parking Spot & 1 Locker Included. State Of The Art Amenities Include 24 Hr Concierge, Indoor Pool/Sauna/Hot Tub/Party Rm/Guest Suites. Just Steps Away From Lake Ontario, Park, Trails, Shops & Many Restaurants. (id:60365)
2181 Courtland Drive
Burlington, Ontario
This Large 2+1 Bedroom Bungalow Offers 1,350 Sq.Ft. Plus Nicely Finished Basement in Popular Burlington Neighbourhood, Just Steps to Parks, Rec Centre, Library, Shopping, Restaurants & More! Spacious & Bright Main Level with Lots of Windows for Natural Light. Large Kitchen Offers Ample Storage & Counter Space, Granite Countertops & Stainless Steel Appliances. Dining Room Features W/O to Patio, Plus Spacious Living Room with Large Windows & Gas Fireplace. 2 Bedrooms on Main Level, with Primary Bedroom Featuring 3pc Ensuite. Spacious 5pc Main Bath with Double Vanity, Soaker Tub & Separate Shower. Updated Basement Boasts Rec Room with Gas Fireplace, Plus Den/Office Area, Large 3rd Bedroom, 3pc Bath & Large Laundry Room. Landscaped Stone Walkway Leads to Stone Patio - Fabulous Space for Entertaining. Conveniently Located in Brant Community Just Minutes from Amenities, Schools, Highway Access & Lakeshore Area! (id:60365)
910 - 345 Wheat Boom Drive
Oakville, Ontario
Condo. 1 Bed, 1Bath Condo Unit In State-Of-The- Art Building Features And Designs From Top ToBottom. Practical Layout With A Kitchen with Granite Counter and Back Splash, ThroughoutLaminate Flooring. High Celings, Keyless Entry and Located Near Dundas & Trafalgar. ThisProperty is Closer to all Amenities including Walmart, Metro , Superstore, IroquoisRidgeCommunity Centre, Hwy 407 (id:60365)
16025 Hurontario Street
Caledon, Ontario
Country living just minutes from the city! A rare opportunity to rent 20 expansive acres in highly desirable Caledon. Surrounded by lush greenery, this property offers the perfectbalance of peace, privacy, and convenience. The main floor features a formal living and dining-room, along with a spacious eat-in kitchen. Whether you envision summer garden parties or quiet mornings immersed in nature, this home is ready for it all. Upgrades include a kitchen with granite countertops and backsplash, plus stunning dark laminate floors. Inside entry to garage. Great location close to trails. (id:60365)
1002 - 3220 William Coltson Avenue
Oakville, Ontario
Absolutely Stunning One Of the Largest 1 Bedroom Apartment on The !0th Floor With Amazing Views of Downtown Toronto & Mississauga & Lake Ontario on The Other Side. Great Location Right @ The Border Of MIssissauga /Milton. Upper West 2 Building By Branthaven Homes. Great Location Close to All The Conveniences Like Hwy 407, Sheridan College, Hwy 403, Shopping, Restaurants & The Hospital. Vanderbilt Model 610 Sq ft + 85 Sq Ft of Large Balcony Space. Great Open Concept Layout. 9' Ceilings, Upgraded Flooring, Quartz Countertops. All Modern Finishes & Beautiful Subway Tile Backsplash. Imported Ceramic tiles in Laundry and Baths. Branthaven Smart Connect provides easy to use digital keyless lockset on entry doors. Custom-crafted, soft-close kitchen cabinetry, with 39 Extended Height upper cabinets. Cultured Marble countertop with integrated cube sink in bathroom. Upgraded Pot Lights in The Kitchen. (id:60365)
177 Fandango Drive
Brampton, Ontario
Viewcard- Picture Type House. One of a Kind, Mattamy-built, Detached, Two-storied House With Double Door Entrance on a Premium Corner Lot (54 x 95 Ft (Over 5,000 Sq Ft) in the Prestigious, Quiet, and Family Friendly Spring Valley Community in the Credit Valley Neighborhood of Brampton. This House Has 5 Bedrooms and Almost 2900 Feet of Living Space That Includes Main Floor (1008 Sq Ft), Second Floor (1070 Sq Ft), Basement (606 Sq Ft), and Two Balconies (94 Sq Ft Each). The Main Floor Features an Open-concept Layout With Separate Living and Dining Rooms and a Large Kitchen. The Second Floor Has 4 Bedrooms, With the Primary Bedroom Featuring a 4-piece Bathroom. The 2nd Floor Includes a Walk Out to Balcony and a Laundry. The Exterior Has a Spacious Front Porch, and 2 Built-in Garages With an Entrance From Garage to the House. Total of 6 Parking Spaces (4 on Driveway 2 in Garage).The Basement is Finished, With a Separate Entrance Through Garage, and Includes a One Bedroom Apartment of Over 600 Sq Ft Living Area. The House is a 3-minute Drive to Mount Pleasant Go Rail Station .Close to All Amenities Including Walmart, Home Depot, Grocery Stores, Gym, Schools. Located Across the Big Parks & Playgrounds. The Home is Exceptionally Well-maintained, Less Than 20 Years Old. New Furnace (2024), Upgraded Basement Windows, Freshly Painted Interior. Deep corner lot. (id:60365)
240 Sixth Street
Toronto, Ontario
Love at First Sixth! She's got main character energy. This move-in-ready 2-bed, 2-bath property is the perfect upgrade from condo life, offering a deep 118-ft lot, two parking spots, and a fully fenced yard with a shed, deck, and interlock. Inside, you'll find a welcoming entry/mudroom, an open-concept living/dining area with an arched doorway, and a bright, updated eat-in kitchen with a walkout to the backyard. Upstairs has two spacious bedrooms and a 4-piece bath. Located on a quiet, tree-lined street in New Toronto, you're steps to the lake, parks, shops, TTC, GO, and easy highway access. This one checks all the boxes: location, upgrades, charm, and parking - a true Toronto unicorn. (id:60365)

