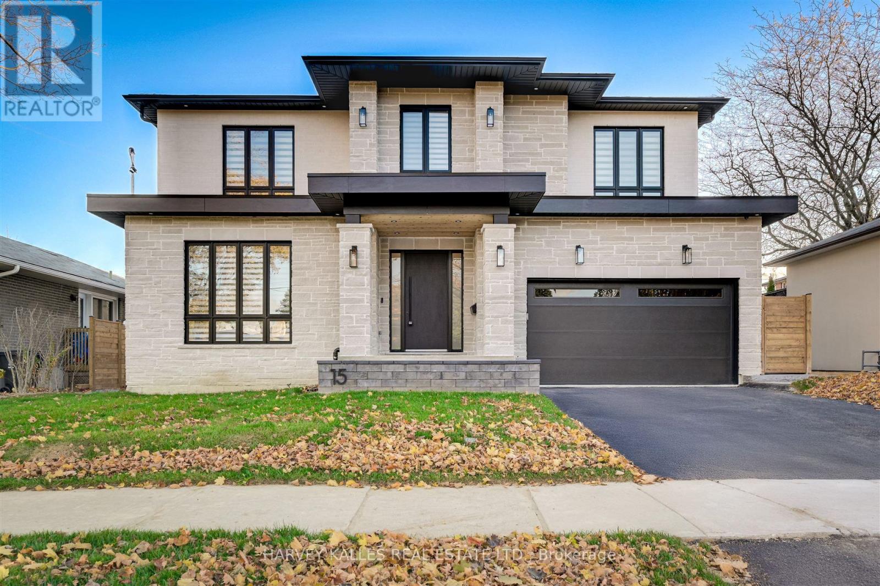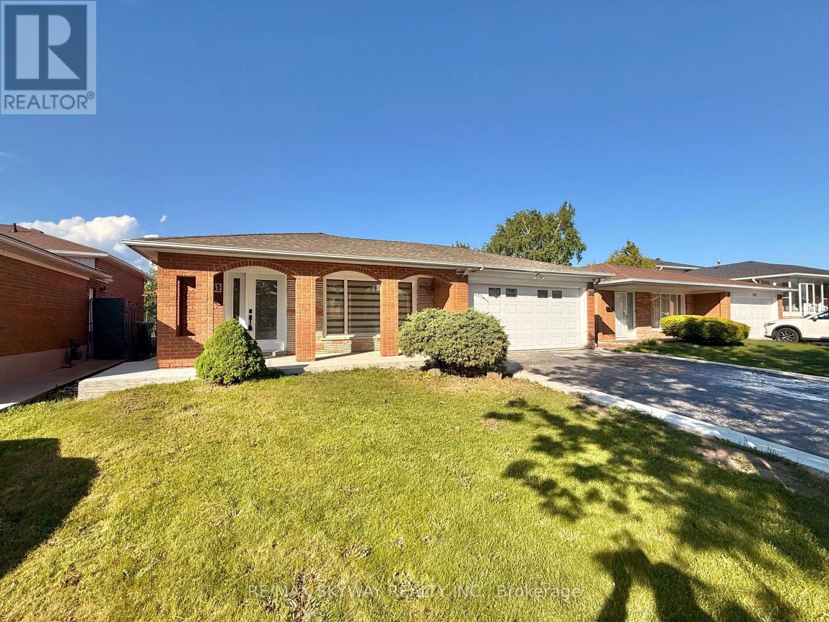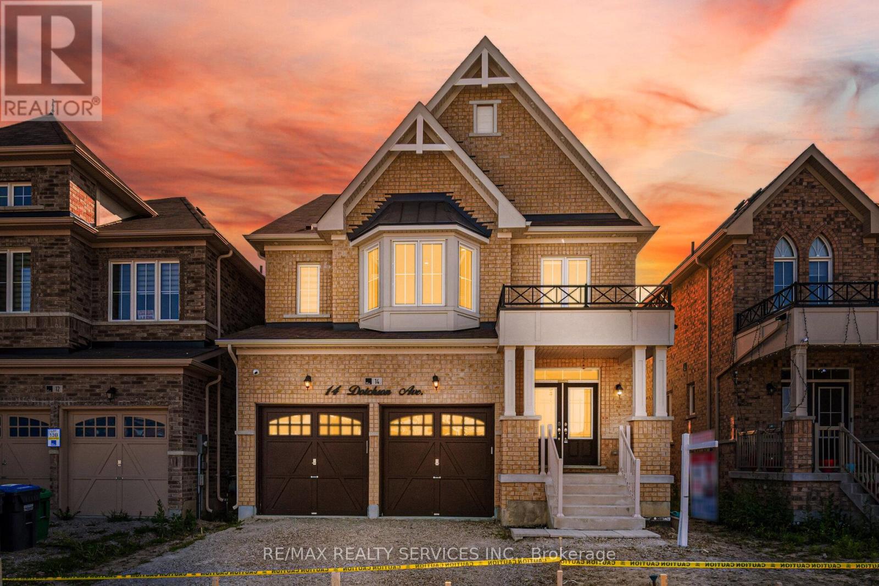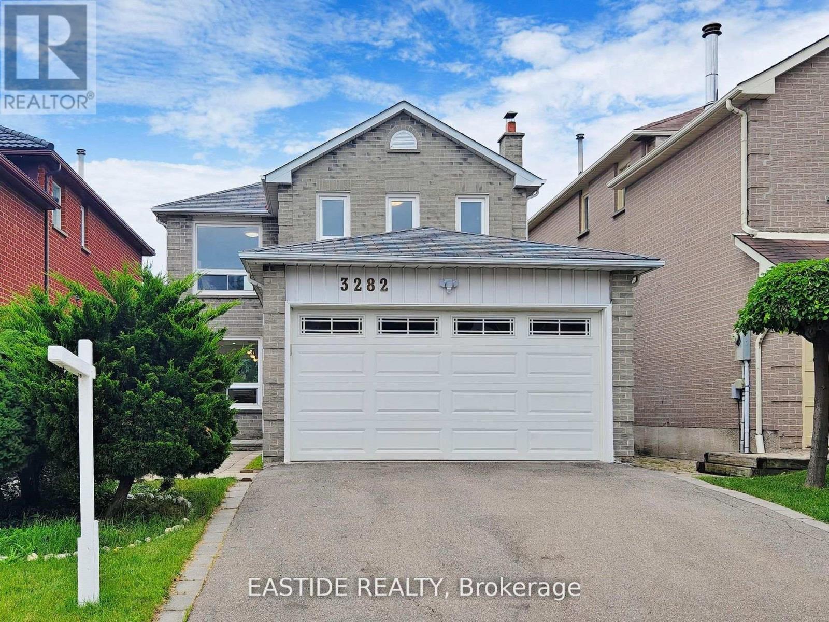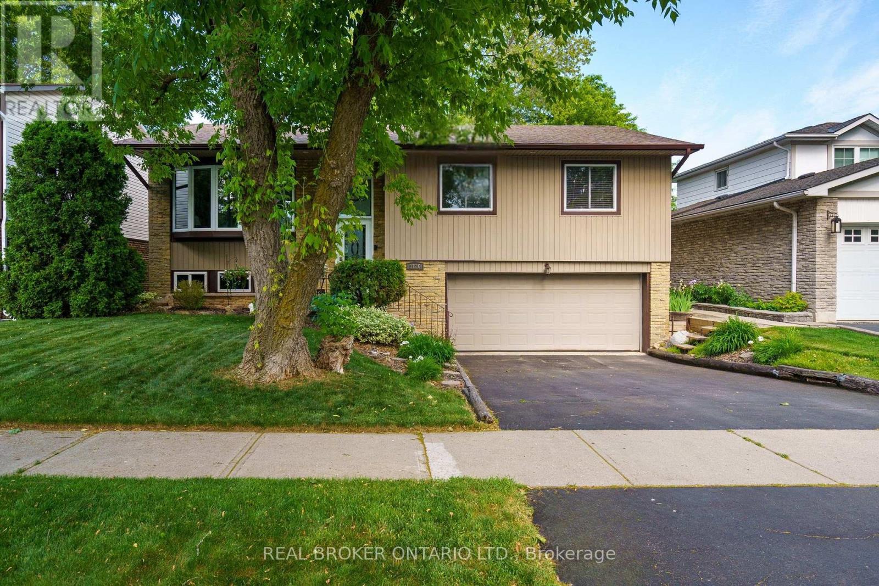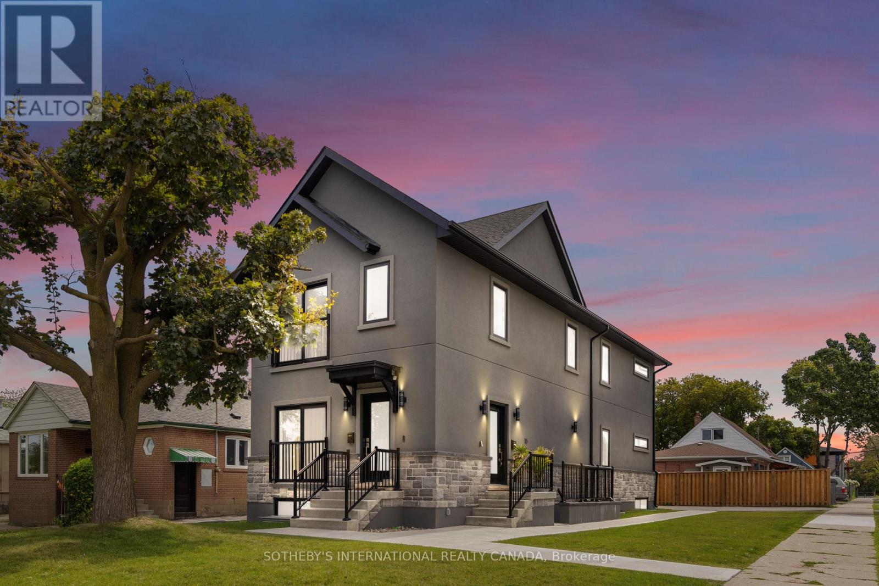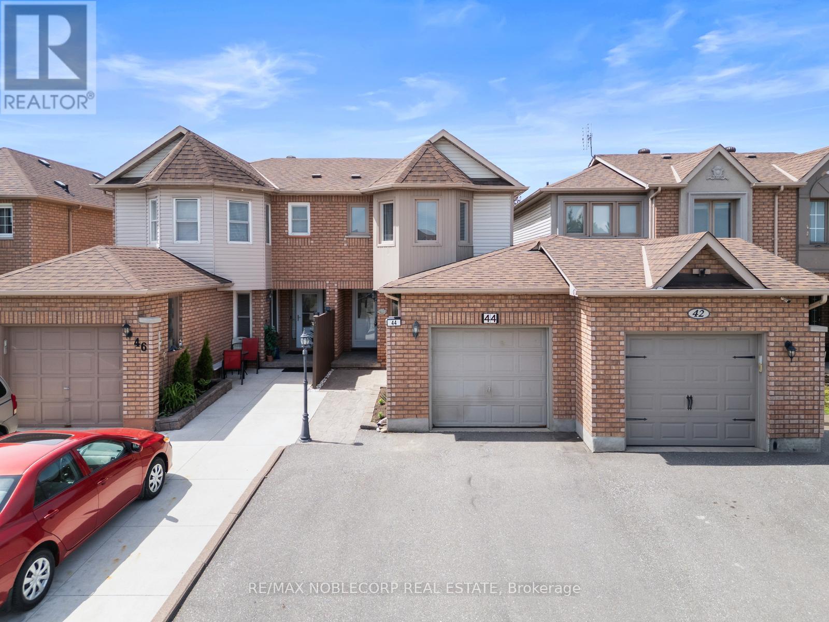15 Drury Lane
Toronto, Ontario
Where Sophistication Meets Sanctuary in Westmount / Chapman Valley. Step into this masterfully crafted custom home offering over 5,100 sq ft of refined elegance. With 4+1 bedrooms, 6 designer bathrooms, and 10-foot ceilings on the main floor, every detail has been curated for upscale living. A chef's dream kitchen dazzles with a 48 Thermador gas range, built-in appliances, coffee bar, prep kitchen, and dual dishwashers, all wrapped in quartz counters and dramatic custom cabinetry. Bask in natural light from floor-to-ceiling south-facing windows, enhanced by remote blinds and a showstopping 6-ft linear fireplace. Wide plank hardwood, statement lighting, and sophisticated moulding create a flow thats equal parts glamour and warmth.The primary retreat offers his & hers walk-ins and a spa-worthy ensuite with heated floors, soaker tub, oversized glass shower, and private water closet. Additional bedrooms feature ensuite or semi-ensuite access, all finished with timeless materials. Downstairs, a bright 9-ft ceiling lower level offers a grand rec space, private guest suite, and sleek powder roomideal for entertaining or extended family. From its striking 2nd level staircase skylight to its double garage with EV rough-in, this home defines next-level luxury just steps from ravines, trails, schools, and the best Etobicoke has to offer. (id:60365)
124 Wyndale Drive
Toronto, Ontario
This charming detached bungalow, located in the desirable Maple Leaf area, offers 3 bedrooms and 2 bathrooms across total of 2,000 sqft. of well-maintained living space. It features an attached garage and a separate side entrance to the fully finished basement, which includes a kitchen, bathroom, and an additional bedroom or recreational room ideal for extended family or guests. The property is ideally situated close to schools, shopping, and major highways, offering both convenience and privacy. With 3 total parking spaces, it's perfect for families or those with multiple vehicles. The property is available for rent as a whole house, providing ample space to meet all your needs. The legal rental price is $3886.73, a 2% discount is available for timely rent payments. Additionally, tenants who agree to handle lawn care and snow removal will receive a $200 monthly rebate. With both discount and rebate applied, the effective rent is reduced to $3613. (id:60365)
7461 Netherwood Road
Mississauga, Ontario
Welcome to 7461 Netherwood Road A Fully Renovated Showstopper in the Heart of Malton ! This exceptional detached home sits on a premium 50 ft x 122 ft lot with no house at the back, offering unmatched privacy and open views. Over $200,000 spent on top-to-bottom renovations, featuring quality craftsmanship and high-end finishes throughout. Move in and enjoy the luxury of a turnkey home that has it all. Step inside to discover a bright and spacious layout with brand new smart stainless steel appliances. The gourmet kitchen on the main level boasts custom cabinetry, quartz countertops, and enlarged waterfall Island, seamlessly blending into the open-concept living and dining areas-perfect for entertaining or family gatherings. The main floor also features an all-season sunroom, a rare find which adds extra square feet to the house, which can easily double as a family room or home office- light and overlooking the beautifully landscaped backyard. Upstairs, you'll find generously-filled with natural light and overlooking the beautifully landscaped backyard. sized bedrooms, including a spacious primary suite with its own private ensuite washroom, creating the perfect retreat. The legal second dwelling unit in the basement offers a well-designed 1-bedroom apartment with its own separate entrance, kitchen, bathroom, and living space-ideal for rental income, in-laws, or guests. Its fully compliant and city-approved. Outside, enjoy a huge backyard that's perfect for summer barbecues or outdoor fun, complete with a custom concrete patio that adds style and functionality to the space. The 4-car driveway and double car garage provide ample parking for large families or guests. Located in a highly desirable, family-friendly neighborhood close to top-rated schools, parks, shopping, and major highways-this home truly has it all. Don't miss your chance to own this beautifully upgraded, move-in-ready gem in one of Mississauga's most sought-after communities! (id:60365)
14 Dotchson Avenue
Caledon, Ontario
//3 Years Old// East Facing Executive Luxury Built 4 Bedrooms & 4 Washrooms Detached House In Prestigious Southfields Village Caledon Community!! *2 Master Bedrooms & 3 Full Washrooms In 2nd Floor** Grand Double Door Main Entry! Separate Living, Dining & Family Rooms With Gleaming Hardwood Flooring! Upgraded Waffle Ceiling In Living & Family Rooms! Loaded With Pot Lights! Dream Upgraded Kitchen With Maple Cabinetry, Center Island, Quartz Counter [Water Fall Quartz Build Island, Full Quartz Backsplash In Kitchen] Top & Elite Jenn-Air Built-In Appliances!! Kitchen Under Cabinet Led Valance Lighting* Oak Staircase! 2nd Floor Comes With 4 Spacious Bedrooms! Master Bedroom Comes With 5 Pcs Ensuite & Walk-In Closet** 3 Full Washrooms In 2nd Floor** Loaded With Exterior Pot Lights!! Walking Distance To Park, Etobicoke Creek & Trails. Must View House! Shows 10/10** Facing Largest Community Park Of Caledon [Park To Be Ready August 2025] (id:60365)
14 Yvonne Drive
Brampton, Ontario
Detached all brick home backs unto a quiet ravine/lake like body of water. The fenced backyard is private and children friendly. There is an attached garage. This home boasts three and a half bathrooms. There are three spacious bedrooms on the second floor. The formal dining room was converted to a fourth bedroom with a niche bathroom. This ground floor bedroom is very practical for an elderly family member or just great for someone who dislike climbing stairs. The new owner can turn the unfinished basement to a play room, gym, home office and the rough in pipes in the basement makes it easy to install a private bathroom. (id:60365)
3282 Dragon Drive
Mississauga, Ontario
Updated Top to Bottom. This 3+3 Bedroom 3+1 Bathroom Home is Like New & Includes a Rentable 3 Bed Basement Unit with Separate Entrance! The Renovated Kitchen is Spectacular with Custom Cupboards, Backsplash, Stainless Steel Appliances, Quartz counters & Floor tiles. The Home in the Heart of Mississauga, Fantastic Fairview Community. This Quiet Community with Great Schools, Amenities, Transit, Parks & Easy Access to the Downtown Core, Square One Mall, Hospital, Highways and GO Train. (id:60365)
2595 Windjammer Road
Mississauga, Ontario
Stunning detached 3brm home(main floor only), featuring renovated kitchen, spacious master bedroom with 3pc, ensuite and W/I closet, quiet family-oriented neighborhood, close to Erin Mills Shopping Center, quick access to 403/ QEW, walking distance to public transit, mature trees and perennial garden. 2 parking spots are included.(main floor only) (id:60365)
6 - 613 Dundas Street W
Mississauga, Ontario
Experience unique living in one of Mississauga's most prestigious neighborhoods. This bright and spacious bedroom comes with a private bathroom, located in a beautifully maintained townhome. Enjoy private parking for one vehicle, plus ample visitor parking.Sunlight streams through vaulted ceilings, highlighting freshly painted walls and an open-concept living/dining area with a breakfast bar. The home features professionally installed laminate flooring throughout and a matching hardwood staircase. A loft with a walkout to a large terrace, complete with a gas BBQ hookup, adds to the home's charm. (id:60365)
3731 Partition Road
Mississauga, Ontario
Welcome To This Beautifully Renovated Home, Offering Expansive And Upgraded Living Space Across All Levels. As You Step Inside, You'll Be Greeted By A Bright And Modern Interior, Featuring Soaring 9' Ceilings And Gleaming Hardwood Floors Throughout The Main And Second Floors. The Open-Concept Main Floor Boasts A Newer Kitchen With Sleek Stainless Steel Appliances, Elegant Quartz Countertops, A Large Island, And A Breakfast Area-Perfect For Entertaining And Everyday Living. Enjoy The Spacious Layout, With Three Generous Bedrooms And Two And A Half Well-Appointed Bathrooms, Providing Ample Space For Families Or Roommates. The Home Has Been Meticulously Maintained And Is In Absolute Move-In Condition, With Over $60, 000 CAD Invested In Upgrades For Your Comfort And Convenience. The Lower Level Is A True Highlight, Featuring A Fully Self-Contained 1-Bedroom Apartment-Ideal For Additional Rental Income, In-Law Suite, Or Guest Accommodations. Outside, The Private Backyard Offers A Peaceful Retreat For Outdoor Enjoyment. Ideally Located Close To Top Schools, Shopping, And With Quick Access To Highways 401 & 407, This Home Combines Convenience With Luxury. Don't Miss The Opportunity To Make This Stunning, Multi-Level Property Your New Home! (id:60365)
3120 Bentworth Drive
Burlington, Ontario
Tucked into a peaceful, tree-lined street in Burlington, this beautifully maintained raised bungalow offers the perfect blend of space, comfort, and connection. With 3+1 bedrooms, 1.5 bathrooms, and over 2,500 sq ft of finished living space, it's an ideal setting for a young and growing family ready to build lifelong memories.Step inside to find a sun-filled living room where a wide bay window frames the outdoors and hardwood floors add timeless charm. The open-concept layout flows seamlessly into a spacious dining area and a bright kitchen complete with stainless steel appliances, a gas stove, and sliding doors leading to a private backyard deck a natural extension of your living space, perfect for coffee at sunrise or summer BBQs.The lower level is a cozy retreat all its own. Featuring a generous rec room with gas fireplace, an additional bedroom with above-grade windows, a 2-piece bath, and a large laundry area, this level offers plenty of flexible space for play, work, or relaxation. Theres also convenient interior access to the double garage.Step outside and discover a backyard sanctuary: fully fenced, shaded by mature trees, and centered around a spacious deck and private hot tub a dreamy spot for stargazing or unwinding with friends. A shed adds storage, while thoughtful landscaping invites quiet moments year-round.Cherished by one family for over two decades, this home has been the backdrop for raising children, heartfelt gatherings, and backyard laughter. The neighbourhood is quiet, safe, and filled with friendly neighbours who genuinely care a true community where people look out for one another. Located close to schools, parks, trails, and everyday amenities, this is more than a house its a home filled with heart and ready for its next chapter. (id:60365)
15 Burrard Road
Toronto, Ontario
Stunning Legal Fourplex with estimated gross rents of $124,800 and cashflow of approximately $814 per month. Opportunity to add 5th unit and apply for CMHC MLI Select Financing. Four separately self-contained units with private entrances, separated utilities, onsite parking and in-unit laundry. Top floor unit consists of 2 bedrooms plus den and 2 bathrooms (1 ensuite). Main floor unit offers 2 bedrooms and 2 bathrooms (1 ensuite) with large storage room. Lower floor features two - 1 bedroom and 1 bathroom units. Situated a short distance from downtown Toronto, property offers quick access to 401, shopping, Costco, GO transit and North Etobicoke Anchor Development. Financial package available upon request. (id:60365)
44 Hanton Crescent
Caledon, Ontario
Welcome to 44 Hanton Cres in the heart of the desirable South Bolton Community. This beautifully maintained 3 Bedroom/3 Bathroom home offers a bright and spacious layout, ideal for families starting off or downsizers. Attached by the garage on one side and one wall on the other side, it includes access to the backyard through the garage. Featuring a Modern Kitchen with a walk-in pantry, walk-out to a fully fenced backyard, + a cozy family room. Located on a quiet family-friendly Crescent close to schools, parks, shopping + transit. Just move in and enjoy all that Bolton has to offer! (id:60365)

