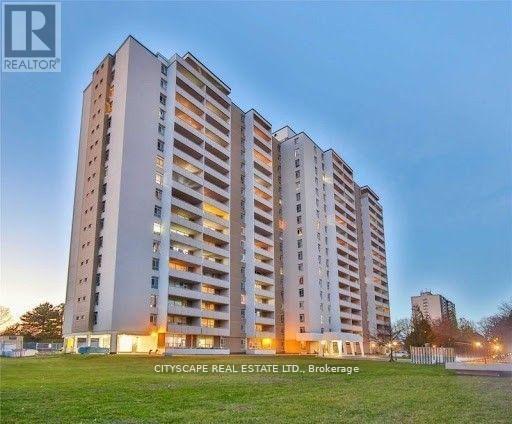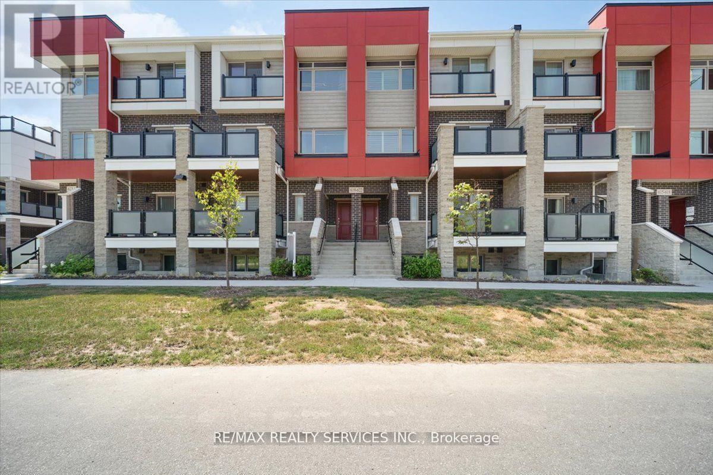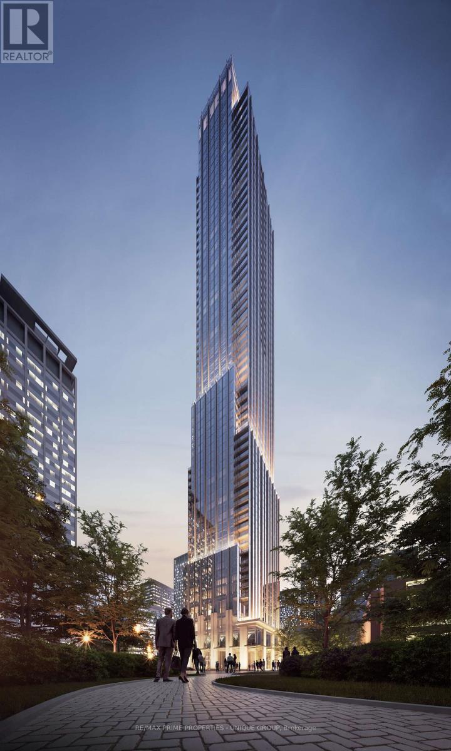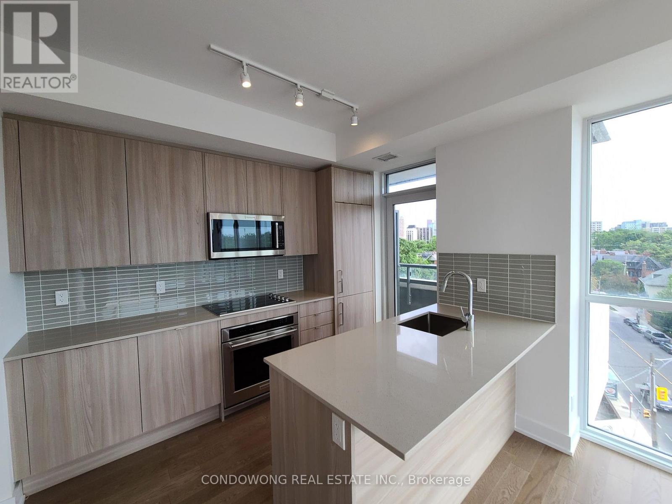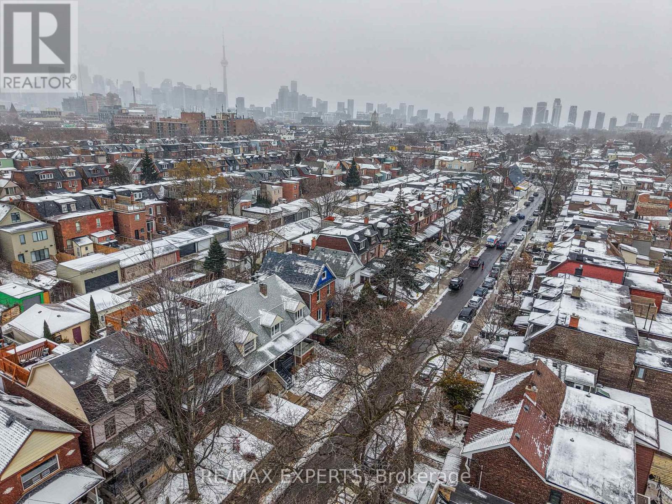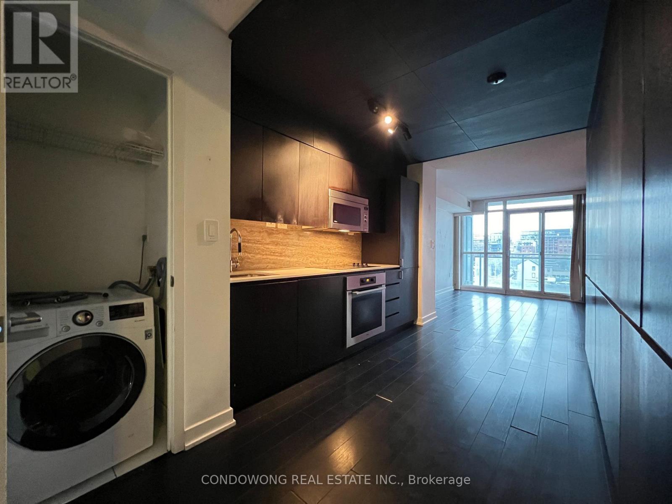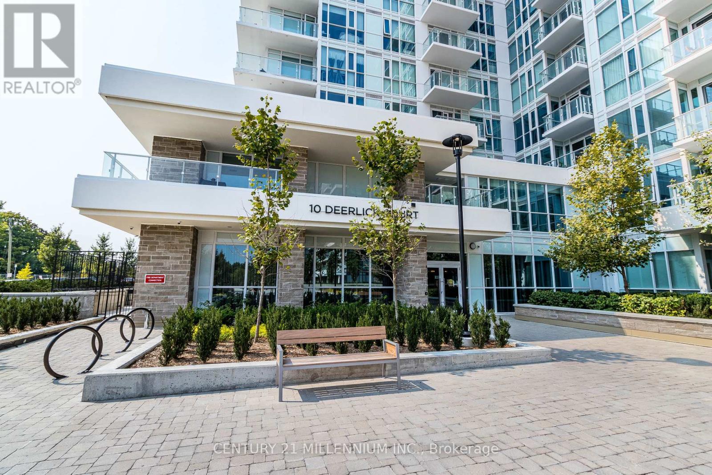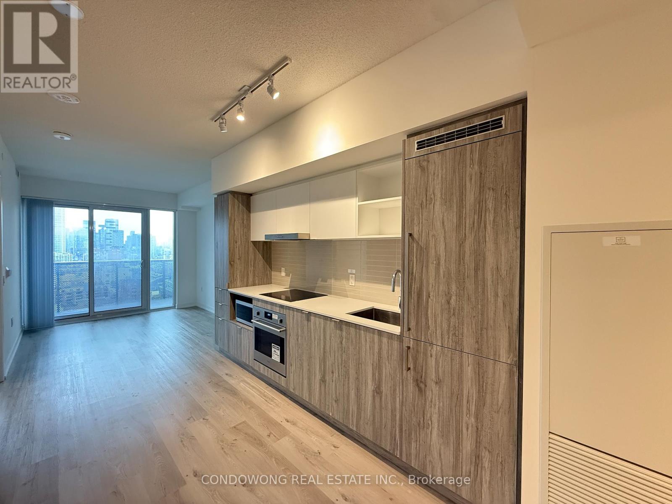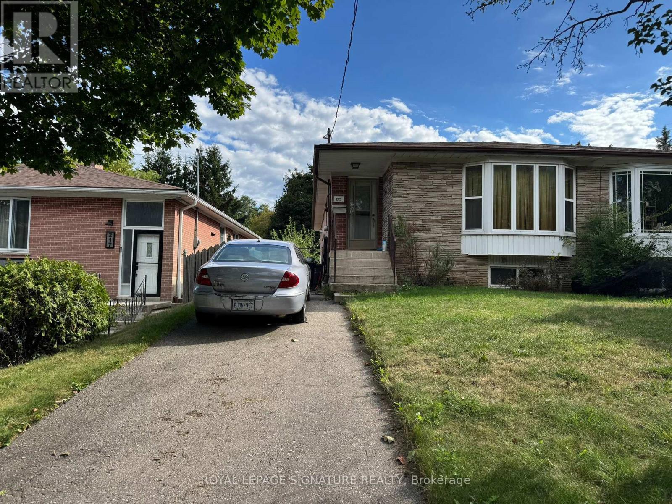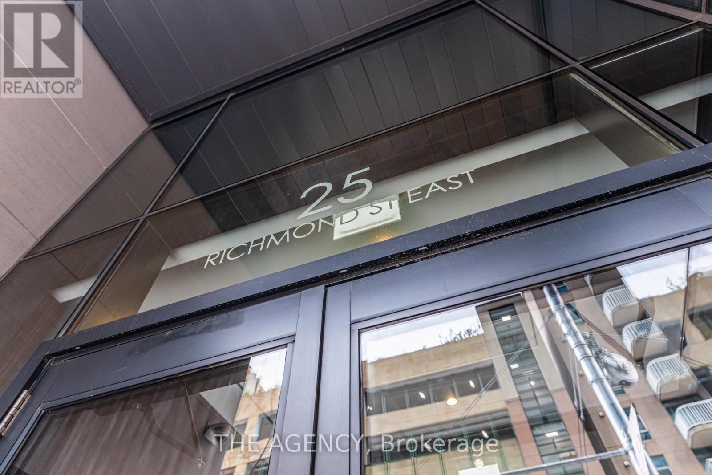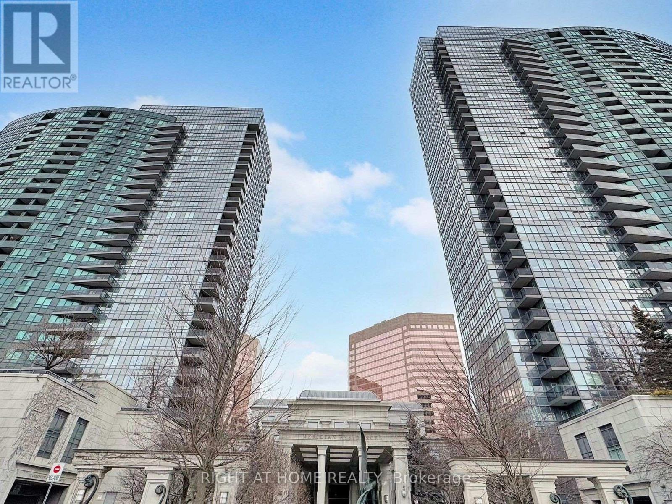706 - 2550 Pharmacy Avenue
Toronto, Ontario
Welcome to an Exceptional Condo Offering INCREDIBLE VALUE in One of the Area's Most Desired and Peaceful Neighbourhoods! Step into this sun-filled, thoughtfully designed suite featuring an expansive open layout and an oversized private balcony-the perfect outdoor retreat for your morning coffee, evening unwind, or weekend entertaining. Nestled within a warm, family-friendly, and impeccably maintained building, this home delivers the ideal balance of comfort, lifestyle, and convenience. Residents enjoy a full array of premium amenities including a sparkling outdoor pool, well-maintained tennis court, fully equipped fitness centre, relaxing sauna, and an elegantly updated party room-all designed to enhance everyday living. ALL UTILITIES PLUS CABLE ARE INCLUDED, offering truly worry-free, budget-friendly ownership. The location is a COMMUTER'S DREAM: TTC right at your doorstep, minutes to Hwy 401/404, and surrounded by top-tier neighbourhood conveniences. Families will appreciate access to excellent schools such as Sir John A. Macdonald CI, while students and professionals benefit from close proximity to U of T Scarborough, York University, Seneca College, Bridlewood Mall, parks, and vibrant community centres. Whether you're a first-time buyer, downsizer, investor, or growing family, this condo represents unmatched value in a highly coveted community. This is more than a home-it's a lifestyle upgrade. Don't miss out. Book your private showing today! (id:60365)
622 - 1034 Reflection Place
Pickering, Ontario
Location, Style & Smart Living- All in One! Welcome to this beautifully built Mattamy Homes townhome, offering modern design, energy efficiency, and a lifestyle of comfort and convenience. This thoughtfully laid-out 2-bedroom. 2.5- bathroom home is ideal for families, professionals, or anyone seeking stylish, low-maintenance living. Step into a contemporary kitchen featuring granite countertops, stainless steel appliances, and ample cabinetry-perfect for daily cooking or weekend entertaining. The elegantly designed bathrooms add a touch of luxury, while a private balcony fills the space with natural light and offers a perfect spot to relax or enjoy your morning coffee. Commuters will love the unbeatable location-just minutes from highway 401,407,412 & 7, and only 400m to public transit with buses running every 15 minutes to Pickering GO Station. Enjoy a smooth, 35-minute ride to Downtown Toronto. Located in a top-rated school district, and just 600m from a brand-new elementary school, this home is also steps away from the upcoming community centre and public library-offering incredible amenities right in your neighbourhood. Everyday essentials are at your fingertips with Walmart, Costco, local shopping plazas. and Asian grocery stores just minutes away. Whether you're a first-time buyer, downsizing, or investing, this move-in-ready home offers the perfect balance of comfort, style, and convenience. (id:60365)
45 Hatch Street E
Whitby, Ontario
Welcome to 45 Hatch Street, an elegant and thoughtfully designed home nestled in one of Whitby's most prestigious and family-friendly neighbourhoods. Set within the heart of Durham Region, this residence offers the perfect blend of luxurious comfort, natural beauty, and seamless urban connectivity ideal for discerning buyers seeking both lifestyle and location. From the moment you arrive, this home impresses. A convenient garage-to-home entrance leads you into a bright, spacious foyer that sets the tone for the rest of the home, warm, welcoming, and impeccably maintained. The open-concept main level features a generous eat-in kitchen, perfect for family meals or entertaining guests, with modern finishes and ample storage. Adjacent to the kitchen, relax in the inviting family room, complete with soaring vaulted ceilings and a cozy fireplace an ideal space to unwind in style. Upstairs, the home continues to delight with a unique open-concept landing that functions beautifully as a home office, study nook, or coffee bar lounge. Step out onto your private balcony and enjoy a quiet morning coffee or evening glass of wine while taking in the fresh air and peaceful surroundings. Fenced backyard offers added privacy with no homes directly behind, complemented by a well-appointed deck-ideal for hosting gatherings. Families will appreciate access to top-performing schools in both the Durham District and Durham Catholic school boards, with post-secondary options such as Durham College and Ontario Tech University also nearby. For commuters, Highway 401, Whitby GO Station, and Durham Region Transit provide quick and easy access across the GTA. Furnace Replaced in 2025 (id:60365)
4510 - 11 Yorkville Avenue
Toronto, Ontario
Welcome to 11 YORKVILLE AVE. 65 Storey awarded architectural masterpiece. Located in the most prestigious Toronto condo location. The building is surrounded by world class shops, restaurants, stores, and most convenient transportation lines in Toronto. The address says it all. Building offers luxury living w/ extensive amenities like an indoor/outdoor infinity pool/ state of the art gym, spa facilities (Hammam, sauna), piano lounge w/ wine tasting room, theatre, business centre, pet spa and outdoor BBQ. With 24/7 hour concierge. Gourment custom quality kitchen w/ marble counter/backsplash, integrated Miele appliances + island wine fridge. Marble island w/ waterfall counter and integrated dining table. Private balcony/ panoramic most desirable dramatic south west view. Beautifully designed and finished 1 bedroom unit. (id:60365)
609 - 181 Bedford Road
Toronto, Ontario
Stylish and contemporary condo at 181 Bedford Road offers an exceptional blend of luxury and convenience in the heart of Toronto. This bright suite features modern finishes, an efficient layout, and access to outstanding building amenities. Steps from boutique shopping, top dining, transit, and the vibrant Yorkville/Annex neighbourhoods-ideal for those seeking an elevated urban lifestyle. (id:60365)
255 Montrose Avenue
Toronto, Ontario
Charming family-owned townhouse at 255 Montrose Ave, lovingly maintained for over 60 years! Now ready for its new chapter, a buyer with a passion for remodeling! This well-cared-for home offers excellent potential to renovate and personalize to your taste. With private parking at the rear, you'll enjoy convenience in a vibrant, central community. Just steps to transit options, including streetcar access and easy connections to the subway and amazing schools. Surrounded by outstanding amenities - from local cafes and restaurants on College Street to boutique shops. Enjoy nearby green spaces like beautiful Bickford Park and Christie Pits, ideal for outdoor recreation and weekend relaxation. Don't miss this opportunity in one of Toronto's most walkable neighbourhood where culture, convenience and city living come together! This home is being sold "as [s", in original condition. Powder room + shower enclosure side by side on main floor. (id:60365)
542a - 15 Iceboat Terrace
Toronto, Ontario
Fabulous, Large 1 Bed + Den With Balcony, Unobstructed View! Excellent Living Space, Den Can Be 2nd Bedroom or Spacious Living Room. Spacious And Ultra Modern Kitchen With Quality Upgrades. One Parking Included! World Class Amenities and Steps to Action. Walk Out Your Front Door And Enjoy! (id:60365)
606 - 10 Deerlick Court
Toronto, Ontario
Discover modern living at its finest in this luxurious 1-bedroom + den condo. The spacious den can be used as a second bedroom or home office, making it perfect for professionals or small families. Enjoy the convenience of 2 full bathrooms, ensuring comfort and privacy. This condo offers quick access to major highways, 401 and DVP, and is just steps from TTC transit, making commuting a breeze. (id:60365)
2102 - 138 Downes Street
Toronto, Ontario
This 1 Bedroom + Den Available At Menkes Sugar Wharf Condos! Modern Open Concept Kitchen With High End Appliances. Quartz Counter Top & Island. 24/7 Concierge. Steps To Sugar Beach, Loblaws, St Lawrence Market, George Brown College, Ttc & Union Station. Island Ferry, Wonderful Downtown Toronto Location. (id:60365)
215 Woodsworth Road
Toronto, Ontario
Welcome to 215 Woodsworth Rd in the prestigious St. Andrew - Windfields community of North York| Attention all renovators and Handymen - tremendous opportunity to get in this community of under $900k - Amazing value| Recently painted and floors refinished| Priced to sell!| This home features 3 good sized bedrooms and an open concept main floor| Primary bedroom w/ walk-in closet and walkout to yard| Partially finished basement w/ separate entrance, gas fireplace, bar, and 2 pc bath| Large private driveway for 3 cars| (id:60365)
2401 - 25 Richmond Street E
Toronto, Ontario
Welcome to Yonge + Rich! Beautiful 1-bedroom suite featuring an oversized balcony with unobstructed views and exceptional natural light. Thoughtful, functional layout with high ceilings and floor-to-ceiling windows. Modern gourmet kitchen with premium finishes. Live in the heart of downtown at Yonge & Richmond-just steps to the subway, PATH, Eaton Centre, universities, and the Financial & Entertainment District. (id:60365)
2303 - 15 Greenview Avenue
Toronto, Ontario
Luxurious Meridian Condo By Tridel. Ideally Located Yonge & Finch. 1 Bdrm + Spacious Den With Sliding Doors, Can Be Used As A 2nd Bdrm. Or As Office Space, Clear Unobstructed East View From Your Private Balcony. Bright & Spacious Open Concept Dining/Living Rm Combo Has Large Windows. Immaculate & Beautifully Appointed Throughout With Upgraded Kitchen Granite Countertops, Laminate Floors. 1 Locker + 1 Parking. (id:60365)

