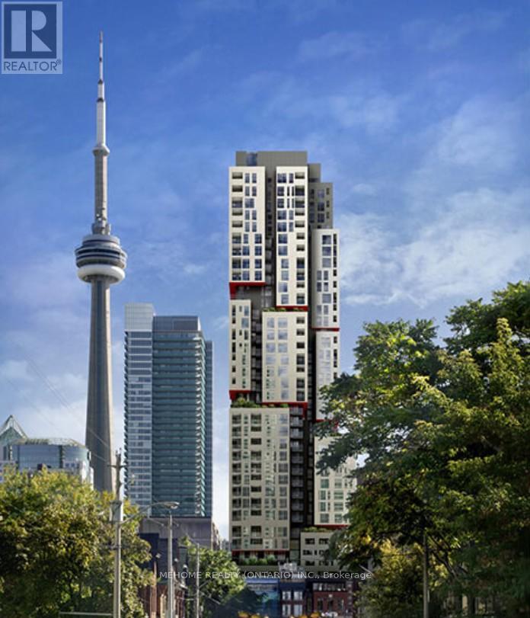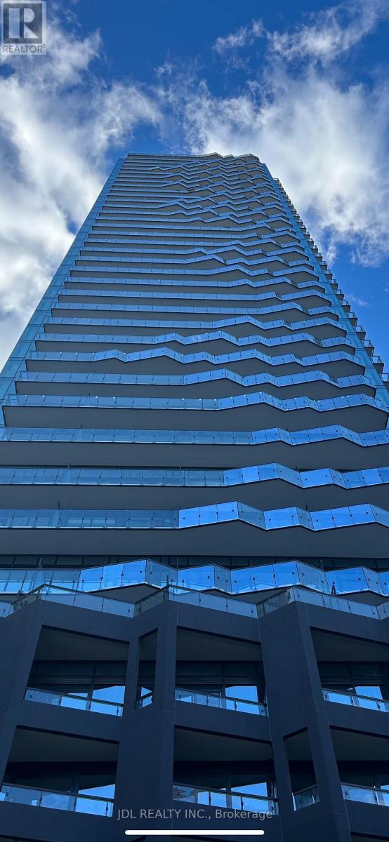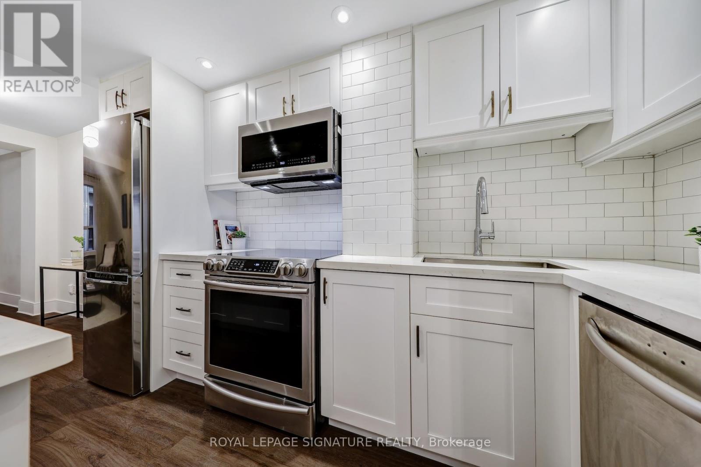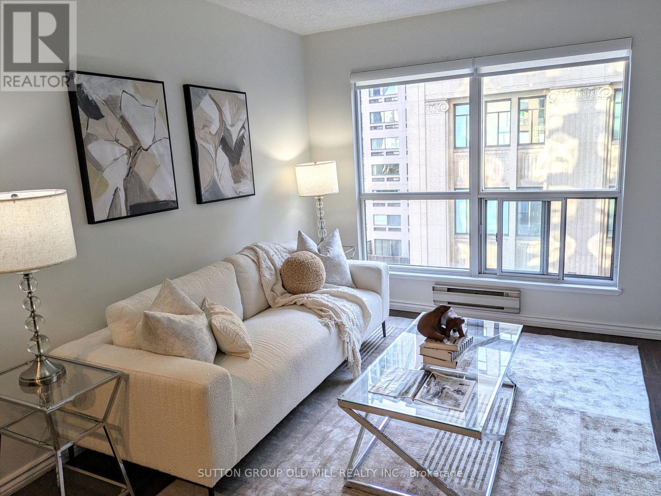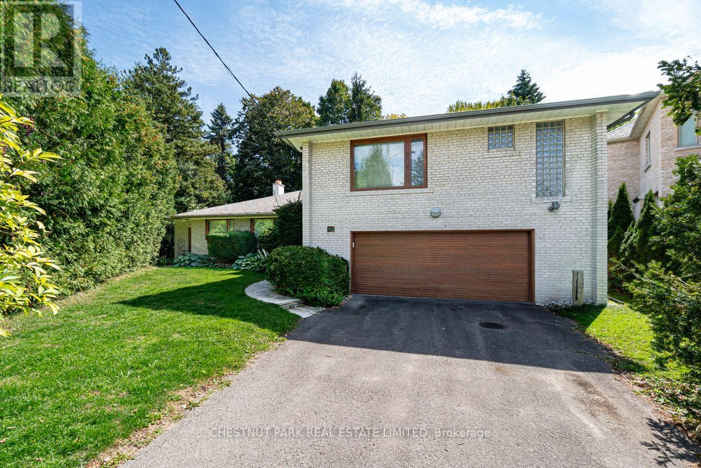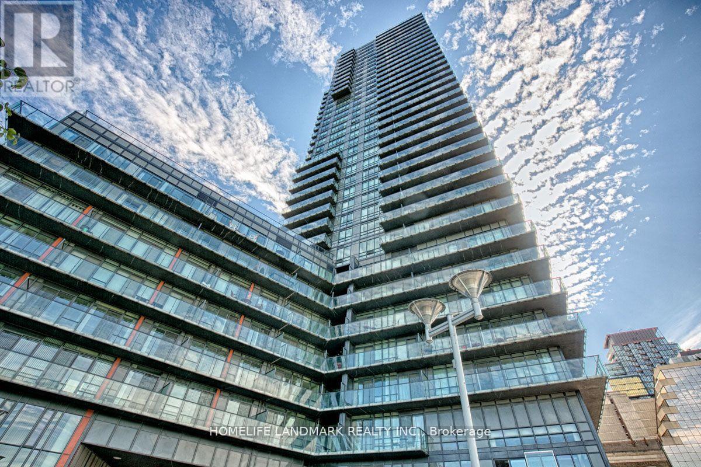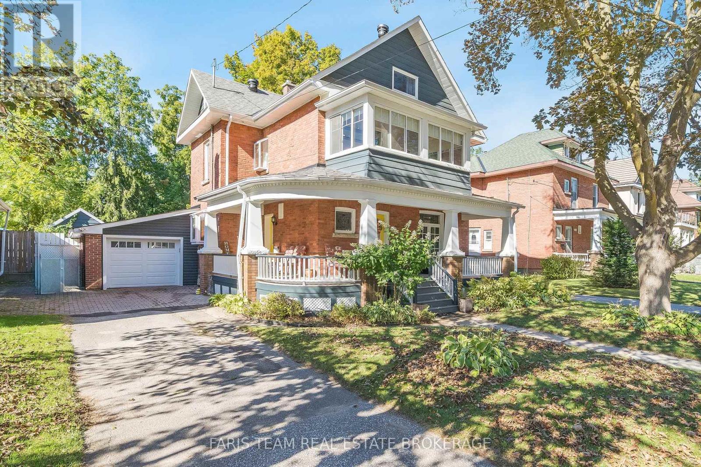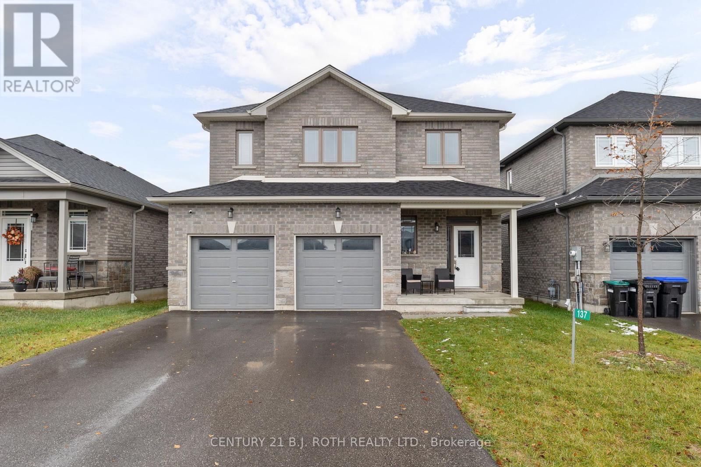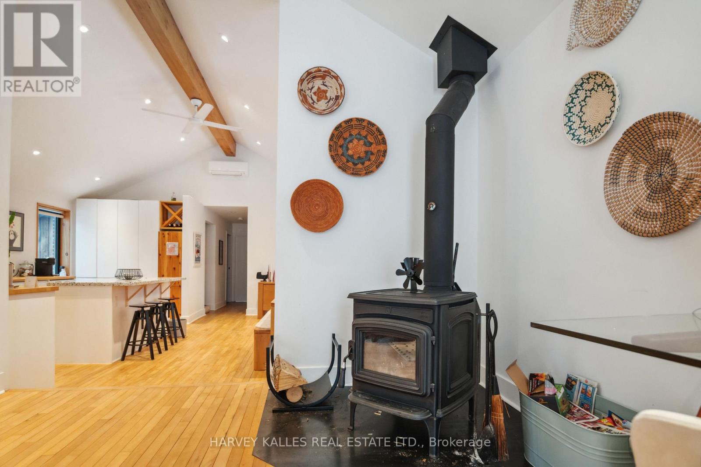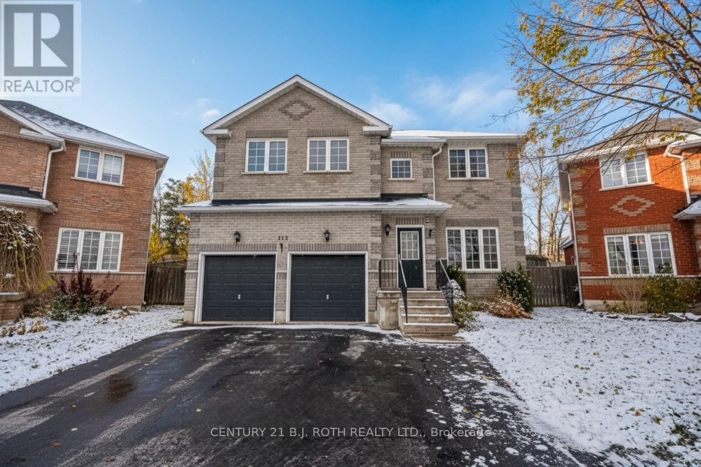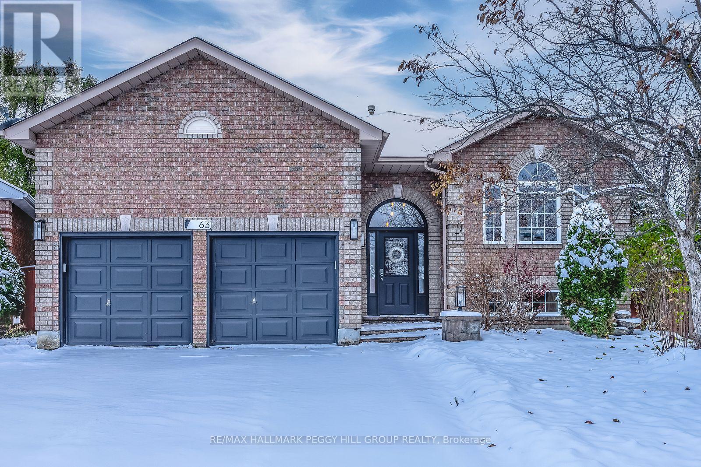606 - 318 Richmond Street W
Toronto, Ontario
Welcome To The Stunning Picasso Condos By Mattamy Homes, In The Heart Of Downtown Toronto! This Bright And Spacious 1-Bedroom Suite Features Floor-To-Ceiling Windows With Gorgeous City Views And A Large Balcony For Perfect Indoor-Outdoor Living. The Open-Concept Layout Offers Smooth Ceilings, A Stylish Kitchen With Quartz Countertops, Custom Backsplash, And Built-In Appliances-Ideal For Modern Urban Living. Located Steps From The Financial And Entertainment Districts, You'll Enjoy Easy Access To TTC, Fine Dining, Theatres, Shopping, Harbourfront, CN Tower, Rogers Centre, And Chinatown. Residents Enjoy Exceptional Amenities Including 24-Hour Concierge, Rooftop Terrace With Hot Tub & Cabanas, Party Lounge, Yoga Studio, And Fully Equipped Fitness Centre. Experience The Best Of Downtown Luxury Living At Picasso Condos!Welcome To The Stunning Picasso Condos By Mattamy Homes, In The Heart Of Downtown Toronto! This Bright And Spacious 1-Bedroom Suite Features Floor-To-Ceiling Windows With Gorgeous City Views And A Large Balcony For Perfect Indoor-Outdoor Living. The Open-Concept Layout Offers Smooth Ceilings, A Stylish Kitchen With Quartz Countertops, Custom Backsplash, And Built-In Appliances-Ideal For Modern Urban Living. Located Steps From The Financial And Entertainment Districts, You'll Enjoy Easy Access To TTC, Fine Dining, Theatres, Shopping, Harbourfront, CN Tower, Rogers Centre, And Chinatown. Residents Enjoy Exceptional Amenities Including 24-Hour Concierge, Rooftop Terrace With Hot Tub & Cabanas, Party Lounge, Yoga Studio, And Fully Equipped Fitness Centre. Experience The Best Of Downtown Luxury Living At Picasso Condos! (id:60365)
618 - 110 Broadway Avenue
Toronto, Ontario
Luxury 2-bedroom corner condo for rent, at untitled Toronto, at Yonge and Eglinton. This 2-bedroom, 2-bathroom luxury corner unit offers 673 sqft of efficiently designed space with excellent natural light and unobstructed east views. Highlights: . Prime location: steps from Eglinton subway station and the Eglinton crosstown LRT, connecting you to all parts of the city. . Vibrant neighbourhood: surrounded by private schools, shopping districts, major banks, and grocery stores-everything you need is within walking distance. .Elegant interiors: featuring hardwood floors throughout and extra-high 12-ft ceilings, creating an open, airy, and luxurious atmosphere. .Rare dual balconies: perfect for relaxing outdoors or enjoying your morning coffee.. Ideal for: small families or professionals working in the midtown area. Don't miss this opportunity to live in one of Toronto's most sought-after new condominiums! (id:60365)
310 - 88 Charles Street E
Toronto, Ontario
Welcome to your completely renovated condo steps to Bloor Street East. This condo has had a complete renovation with walls removed to make the space completely modern and contemporary. The kitchen includes pot lights, centre island and quartz countertops! The bedroom has an ensuite four piece bathroom with full size washer and dryer.Great property for first time buyers or those considering downsizing. You are steps away from two subway lines to make commuting a breeze.Entertainment, restaurants, pubs and amenities are all within walking distance to make life more convenient. Welcome home! (id:60365)
907 - 7 Carlton Street
Toronto, Ontario
This unit defines Location Location Location! It is a bright and thoughtfully designed 1 bedroom + den condo at The Ellington that boasts over 600 sqft of living space, and offers a functional layout perfect for work-from-home setups, guest space, or a second bedroom in the den. Enjoy a huge fitness centre with a running track, party room, concierge services, and visitor parking. Perfectly located steps from Yonge & Carlton, enjoy quick access to public transit, shops, restaurants, and Toronto's vibrant cultural scene. This home offers the perfect blend of downtown convenience, comfort, and contemporary style - an ideal opportunity for first-time buyers, young professionals, or investors. Includes a parking spot and locker. Hydro, Heat and Water included in condo fees. (id:60365)
229 Owen Boulevard
Toronto, Ontario
Location! Location! Location! Enjoy the privacy and safety of a peaceful retreat on a quiet cul-de-sac in the prestigious Bayview/Yorkmills neighbourhood of St. Andrews. Originally an extra-large sidesplit with an oversize double garage, it now has a spectacular 2-level addition. This is a 3-bedroom, 3-bath home with exceptional spaces for entertaining & fitness on a secluded, pie-shaped lot (lot widens to over 130 feet across the rear), yet steps to Owen school, St Andrews Junior High School, playground, parks, skating rink, TTC, and shops. The spacious primary bedroom suite has an abundance of built-ins with matching free-standing cabinetry (included) and a large ensuite bath, separate shower, soaker tub, and a heated floor. The family room steps down to an architect-designed addition of a splendid entertainment room with a wet bar, high ceiling, built-in shelves, a desk, and a walkout to the patio. From the entertainment area, a dramatic staircase with open risers which create a floating effect, sleek and modern, leads down to a similarly sized exercise/games room., High ceiling makes it suitable for table tennis or a suitable setup for serious fitness equipment and workouts. (id:60365)
3306 - 825 Church Street
Toronto, Ontario
2-bedroom, 2-bathroom suite at Milan Condos (825 Church St) offers one of the best layouts in the building, featuring floor-to-ceiling windows with stunning views of the lake, Rosedale Ravine, and downtown, high ceilings, granite countertops, ample closet space, and 1 parking spot. Located in the heart of Yorkville-Rosedale, just steps to Bloor-Yonge Subway Station, shops, dining, and top schools, this luxury condo also offers premium amenities including a 24-hour concierge, fitness centre, rooftop terrace with BBQ, party room, and guest suitesperfect for upscale urban living. (id:60365)
404 Manly Street
Midland, Ontario
Top 5 Reasons You Will Love This Home: 1) Truly charming 3-storey century home delivering timeless character and modern comfort 2) Spacious and inviting principal rooms, including a cozy family room with a walkout to the backyard, perfect for relaxing or entertaining 3) Plenty of room for the whole family with three second level bedrooms and a versatile third level retreat with an ensuite that can serve as a fourth bedroom, office, or creative space 4) Beautifully cared-for property featuring a sparkling inground pool, creating the ultimate private oasis for warm summer days 5) Unbeatable location, just steps from Midlands vibrant downtown, schools, shopping, amenities, and the stunning waterfront along Midland Bay. 2,399 above grade sq.ft. plus an unfinished basement. (id:60365)
413 - 121 Mary Street
Clearview, Ontario
Step into this bright and inviting 1-bedroom plus den, 1-bath condo offering 704 sq ft of thoughtfully designed living space. The open-concept layout creates an airy, connected feel, complemented by tall ceilings, modern flooring, and seamless flow throughout. The kitchen impresses with quartz countertops, stainless steel appliances, and a multi-functional island ideal for meal prep or casual dining. The den offers versatile potential-perfect as a home office, guest nook, or creative workspace. Enjoy your own private balcony, where you can relax with peaceful views and a touch of fresh country air. Building amenities include a fitness centre, resident lounge, and secure underground parking. Conveniently located just minutes from downtown Creemore's boutiques, cafés, and breweries, with easy access to Collingwood, Blue Mountain, Barrie, and Wasaga Beach. A modern and stylish home in an unbeatable location-ready for you to move in and enjoy. *For Additional Property Details Click The Brochure Icon Below* (id:60365)
137 Ritchie Crescent
Springwater, Ontario
Welcome to 137 Ritchie Crescent - where refined design meets serene country living. This beautifully crafted two-storey home by Still Homes is nestled in the charming town of Elmvale and features a fully fenced yard offering privacy and outdoor enjoyment. With over 2,400 sq. ft. of thoughtfully designed living space, this residence blends luxury, comfort, and timeless style. The main floor showcases an open-concept layout ideal for modern living, featuring a spacious living area, elegant dining space, and a designer kitchen complete with a gas range, stainless steel appliances, quartz countertops, white shaker cabinetry, and a tiled backsplash. Additional conveniences include a 2-piece bath, main-floor laundry, and direct garage access. Upstairs, you'll find four generous bedrooms and a luxurious 5-piece main bath. The primary suite boasts a large walk-in closet and a spa-inspired ensuite. The unfinished basement offers a separate entrance directly from the garage, presenting an incredible opportunity for an in-law suite or additional living space. Notable upgrades include engineered hardwood flooring, smooth 9' ceilings with pot lights, a cozy fireplace, and upgraded ceramic tile in the foyer, baths, and laundry. Enhanced trim and window casings add a refined finishing touch throughout. The double-car garage and extended driveway accommodate parking for up to six vehicles, perfect for family living or entertaining guests. If you're searching for a move-in-ready home with upscale finishes, flexible living options, and peaceful surroundings, 137 Ritchie Crescent is a must-see. (id:60365)
205 Beech Street
Collingwood, Ontario
Elegant Century red brick two bedroom two bathroom Seasonal Rental in Collingwood. A warm and inviting open concept home with a large dining room table, wood burning fireplace, a private backyard with a hot tub to relax in following a day on the ski hills, shed for ski storage and an outdoor fire pit. Walkable to Collingwood downtown shops and dining. Perfect for a small family or a group of four. Dogs can be considered. (id:60365)
113 Livia Herman Way
Barrie, Ontario
Incredible locale, incredible opportunity to live in one of North Barrie's most coveted neighborhoods, Country Club Estates. Potential to add an inlaw suite with an unspoiled lower level with rough in bath! Nestled at the end of a sleepy cul-de-sac, this large 4 bed/3 bath all brick home on a private pie lot boasts 9' ceilings and is freshly painted, new interior door hardware. Wood floors and ceramic tile grace the main floor and upper (no carpet). Pot lights accent the spacious main featuring a large kitchen with new quartz countertops and seamless backsplash, overlooking the family room with large windows and a gas fireplace. Double doors make for a lovely private dining room or large main floor office. Wood stairs guide you upstairs to the Primary suite which offers a large walk-in closet and 4 piece ensuite with stand up shower and soaker tub. The backyard has a large walk out deck of the kitchen which has great privacy and 73' ft and well treed. Other plus's it offers is main floor laundry with interior access to the two car garage, newer shingles and fresh paint make this home turn key. Locational benefits are close to the mall and commercial hub of Barrie plus the hospital, highway 400 and of course the Barrie Country Club. (id:60365)
63 Mapleton Avenue
Barrie, Ontario
LIVE, RELAX, & ENTERTAIN IN STYLE IN THIS TURN-KEY HOLLY BUNGALOW - SUNLIT SPACES, MODERN UPGRADES, & A BACKYARD YOU'LL NEVER WANT TO LEAVE! Nestled in Barrie's beloved Holly neighbourhood, this charming brick raised bungalow captures the essence of comfortable family living with a location that truly has it all. Imagine strolling to nearby parks, schools, and the Peggy Hill Team Community Centre, grabbing groceries or coffee at SmartCentres Barrie Essa Plaza, and being only minutes from Highway 400, the GO Station, and the sparkling shores of Kempenfelt Bay for weekend adventures. From the moment you arrive, the inviting exterior sets the tone for what's inside - a warm, light-filled space designed for connection and everyday ease. The open-concept main level welcomes you with a bright living and dining area that flows into a stylish kitchen featuring sleek cabinetry, a large island perfect for gathering, and a sliding walkout to the deck, where morning coffee or evening barbecues come with a view of your beautifully landscaped, fully fenced backyard. Step outside to discover a private outdoor retreat complete with a tiered wood deck beneath a pergola, an outdoor cooking station with steel countertops, a cozy fire pit, and plenty of space to relax or entertain under the stars. Two comfortable bedrooms on the main level include a serene primary with semi-ensuite access, while the finished basement offers a spacious rec room, laundry area, two additional bedrooms, a full bath, and abundant storage - ideal for guests or extended family. A double garage with loft storage and a built-in workbench adds everyday convenience, and modern touches such as a newer furnace, hot water on demand, a newer smart thermostat, an eco fuel fireplace, and central vac enhance both comfort and efficiency. Move-in ready and thoughtfully updated, this #HomeToStay invites you to settle in, unwind, and enjoy the best of Barrie living inside and out. (id:60365)

