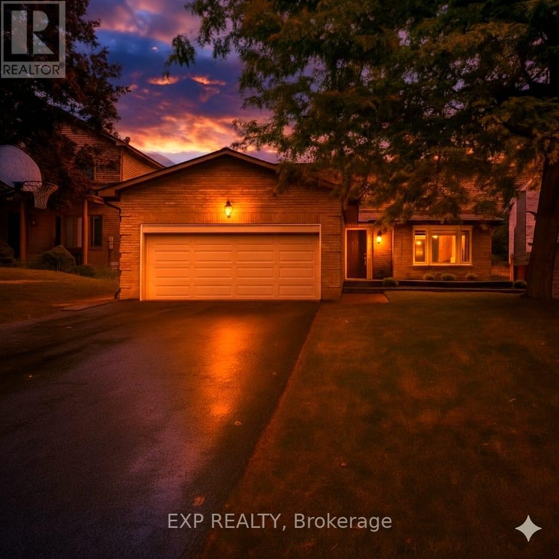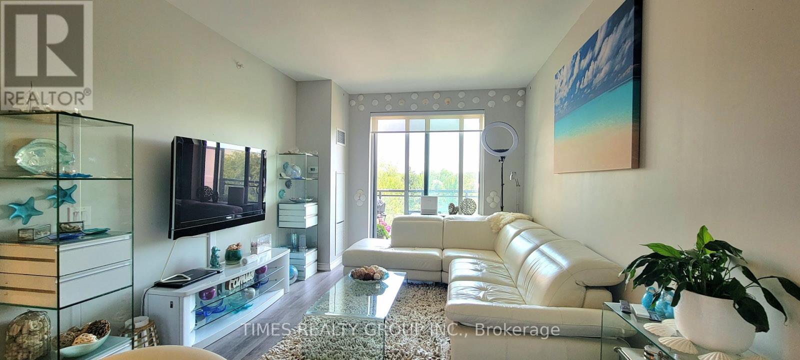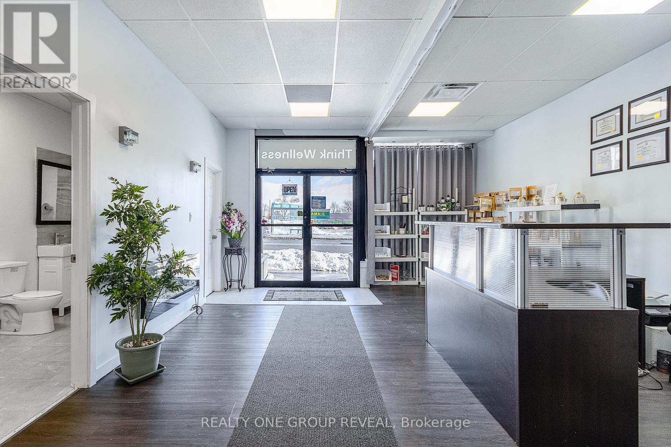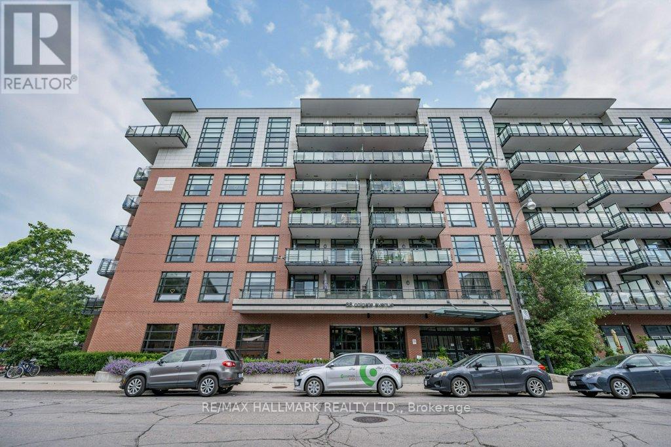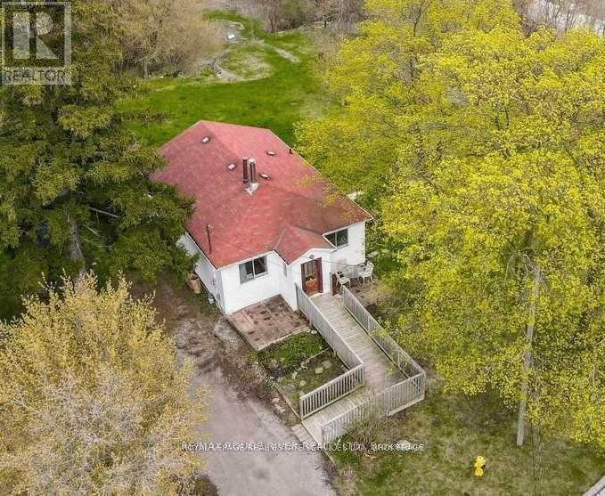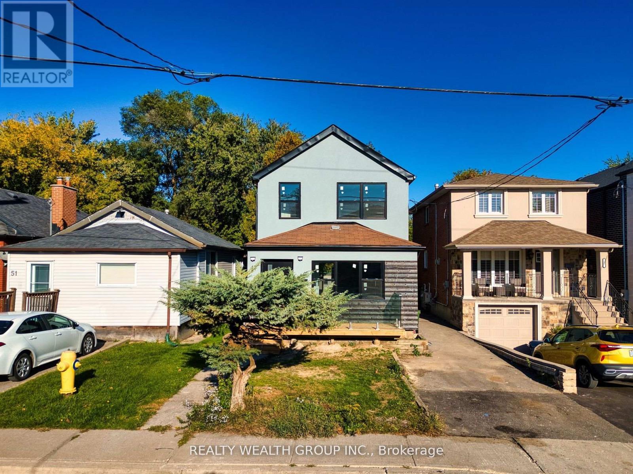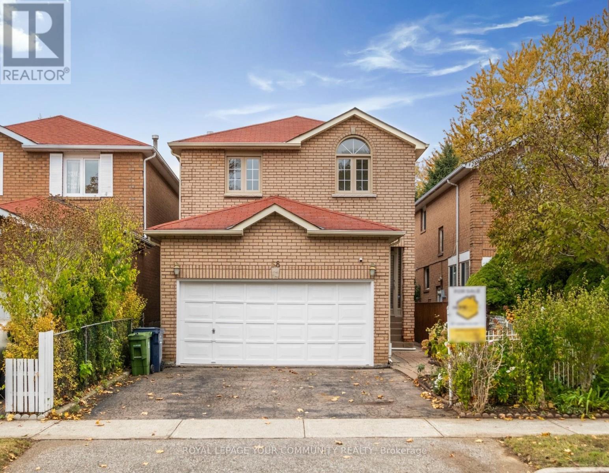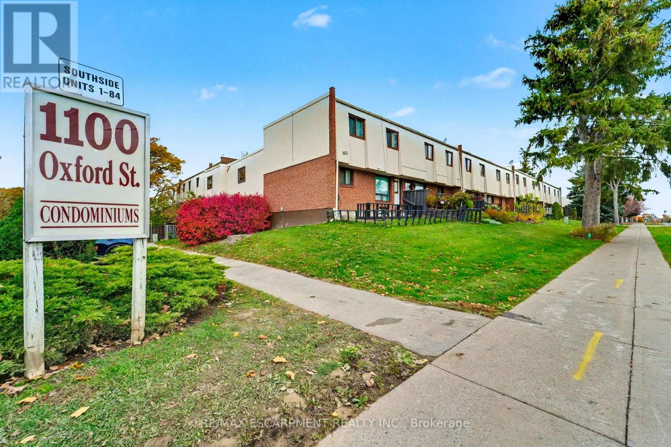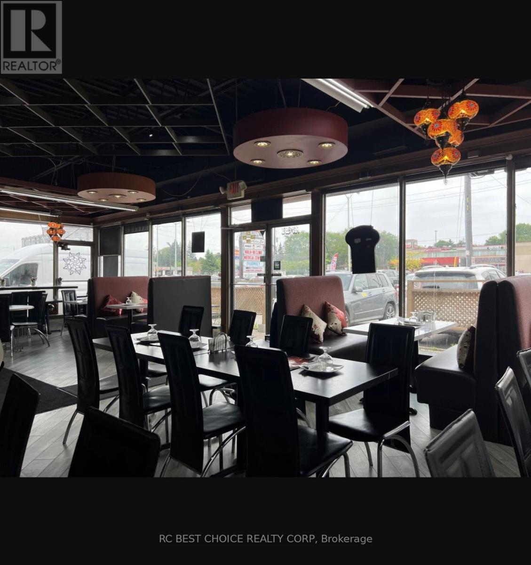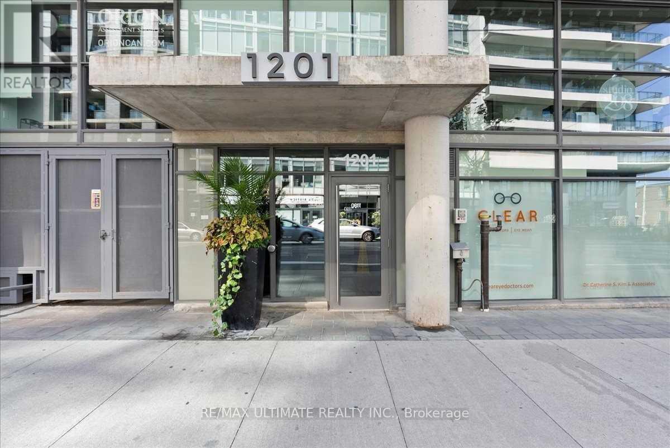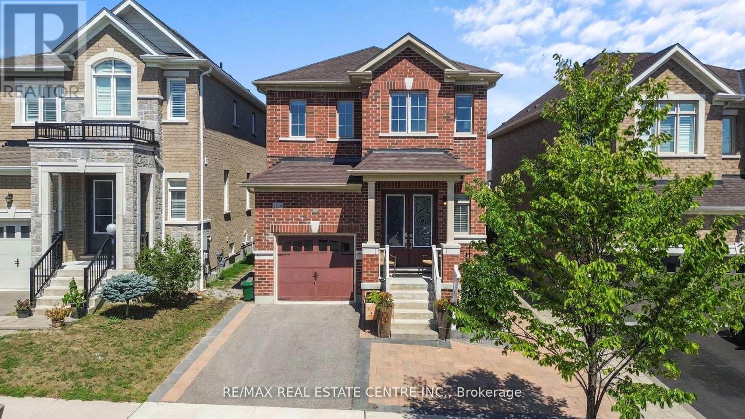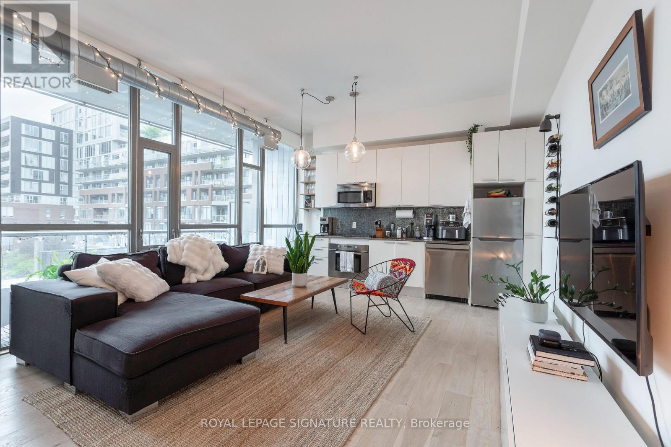56 Manning Crescent
Newmarket, Ontario
Welcome To 56 Manning Crescent, A Well-Cared-For Family Home Nestled On A Quiet, Established Street In Newmarket's Desirable Gorham College Manor. This Classic Two-Storey Residence Offers 1,925 Sq.Ft. Above Grade Of Living Space With Four Plus One Spacious Bedrooms, Three Bathrooms, And A Thoughtfully Finished Basement, Providing Plenty Of Room For Family Living, Work, And Relaxation. The Functional Layout Of This Home Features A Bright Eat-In Kitchen, Formal Living And Dining Room, And A Cozy Family Room With A Wood-Burning Fireplace That Opens To A Private Backyard With A Large Stone Patio Perfect For Summer Entertaining. With Timeless Charm, Original Finishes, And Thoughtful Details Throughout, This Home Presents A Wonderful Opportunity To Move Into A Sought-After Community And Make It Your Own. Located Close To Excellent Schools, Parks, Transit, Shops, Restaurants And Southlake Hospital, This Is Your Chance To Own A Lovely Home In One Of Newmarket's Most Established And Family-Friendly Pockets. (id:60365)
301 - 11611 Yonge Street
Richmond Hill, Ontario
Welcome to The Bristol Condos, a modern residence in the heart of Richmond Hills Jefferson neighbourhood. This bright, beautiful condo is move-in ready and is perfect for enjoying! Practical layout: 2-bedroom, 2-bathroom unit with 2 balconies, facing courtyard views features: * East-side exposure *Courtyard views * Functional open-concept layout * Living room walks out to an open balcony * Upgraded kitchen with tall cabinets, stainless steel appliances and quartz countertops with breakfast bar * Primary bedroom with potlights, additional extra-large wall-to-wall wardrobe organizer, a 4-piece ensuite and a balcony * Secondary bedroom with potlights and a large closet. EV charger installation allowed with approval. Enjoy exceptional amenities, including underground visitor parking, a party room, an exercise room, a spacious 8th-floor rooftop patio, BBQs, bike storage, a guest suite, and concierge service. Ideally situated close to a variety of amenities, including Jefferson Plaza, Starbucks, grocery stores, banks, and public transit options, easy access to the Viva bus and Gormley/King GO Station offers an easy connection to Toronto Downtown and Union Station. Easy access to Hwy 404 and Hwy 400. Move in and enjoy this beautiful, well-located condo with everything you need at your doorstep! (id:60365)
524 Simcoe Street S
Oshawa, Ontario
This freestanding commercial building offers a turnkey opportunity for healthcare professionals or investors seeking a prime location with an established infrastructure. The property features a modern 3364s.f single-story building designed with a medical clinic on the main level and a legal 3-Beds apartment on the lower level. The clinic is complete with a spacious Reception, 3 Therapy rooms, Meeting room, Kitchenette, Barrier free Entry and Washroom. It is located in a high-visibility location of Simcoe St. just steps from HWY 401, the Oshawa Markets, strip plazas and residential neighborhoods, enhancing accessibility and patient volume potential. Addt'lly this is a developing area, the Bloor/Simcoe overpass was recently completed, Metrolinx Go Train East expansion project is now in progress. Excellent opportunity! (id:60365)
621 - 88 Colgate Avenue
Toronto, Ontario
A spacious 2-bedroom, 2-bathroom unit is available for lease at the modern Showcase Lofts, a boutique condominium in downtown Toronto. This residence features an open-concept living space with access to a large balcony from both the living area and the second bedroom. The building offers numerous on-site amenities, including a fitness center, meeting/function rooms, guest suites, 24/7 concierge and security services, a party room, a media room, a parking garage, and a visitor lounge. The lease includes one designated parking space and one locker unit for additional storage. Located in the heart of South Riverdale community, the condo is just steps away from grocery stores, shops, restaurants, TTC transit, schools, Woodbine Beach, and more. (id:60365)
1725 Spruce Hill Road
Pickering, Ontario
Very Private 2 Bedroom Detached Home In The Prestigious Fairport/Spruce Hill Area Sitting On A Large 128' X 197' Private Lot Surrounded By Lots Of Trees And Greenery Backing On To A Ravine Creating A Park Like Setting On A Quiet Cul-De-Sac With Beautiful East Facing Views. (id:60365)
47 Preston Street
Toronto, Ontario
***FULLY RENOVATED GEM IN ONE OF TORONTO'S MOST SOUGT-AFTER NEIGHBOURHOODS*** where modern craftsmanship meets timeless character. This 3 Bed & 2 Bath detached home has been extensively upgraded throughout, offering quality upgrades worth of $$$$$ and showcasing exceptional details. Perfectly set among custom homes, it combines classic charm with contemporary comfort in a family-friendly, highly desirable community. Arrive to a newly built front porch that adds a curb appeal before entering the main floor, which welcomes you with a spacious foyer featuring pot lights and a smooth flow into a bright living and dining area, perfect for entertaining or family gatherings. Spacious kitchen area offers both functionality and privacy, featuring a new sliding door walk-out to the newly built deck and fully fenced backyard that provides privacy, comfort, and space for entertaining or quiet evenings. Backyard shed adds extra storage. Updated bathroom on main level adds everyday convenience. Upstairs, you'll find 3 bedrooms and an updated bathroom, creating family-friendly layout. Throughout the home, you'll find fully upgraded flooring, with hardwood throughout the living & dining area and 2nd level, complemented by ceramic tile in the kitchen, foyer, and bathrooms for lasting style and function. Fully upgraded kitchen features custom marble countertops, a designer ceramic backsplash, new faucet and stove, freshly painted cabinets, and pot lights that enhance its refined design. The home has been fully painted and features all-new lights, creating a bright and refreshed atmosphere throughout. Additional upgrades include new doors and windows, new stucco exterior and gutters, all reflecting meticulous attention to detail. Located just minutes from Lakeshore, Highview Park and schools. Easy access to the beach, Scarboro GO, Subway, Bluffs, shops, cafes, and restaurants. Experience the perfect combination of modern upgrades, lasting quality, and prime Toronto living! (id:60365)
58 Deanscroft Square
Toronto, Ontario
Your Perfect Home-Complete With New Step onto your oversized backyard deck and take in the landscaped gardens that create your own private outdoor retreat. Welcome guests through the convenient side entrance, host memorable summer barbecues, and enjoy year-round comfort thanks to energy-efficient upgrades throughout. The partially finished basement offers flexible potential for a family room, home office, or gym.This is more than a home-it's a lifestyle, set within walking distance of schools, TTC, the library, and everyday shopping. (id:60365)
9 - 1100 Oxford Street
Oshawa, Ontario
Welcome to 9-1100 Oxford Street, a well-maintained 3-bedroom, 1-bathroom townhome located in one of Oshawa's most established and family-friendly communities. This bright, functional unit offers an ideal layout for first-time buyers, downsizers, or investors seeking a turn-key opportunity. The main level features a spacious living and dining area with large windows that provide excellent natural light, along with a practical kitchen offering ample storage and workspace. Upstairs, you will find three comfortable bedrooms, supported by a clean, updated 4-piece bathroom. The lower level includes an open, partially finished space that can be adapted for storage, recreation, or a future family room. A private, fully fenced backyard provides a secure area for outdoor enjoyment, gardening, or entertaining. Residents of this well-managed complex enjoy access to visitor parking, green spaces, and convenient proximity to schools, parks, shopping, transit, and major commuter routes. This unit represents excellent value in a sought-after community. A reliable, affordable ownership option in a strong Oshawa location-this home is ready for its next chapter. (id:60365)
3452 Kingston Road
Toronto, Ontario
Situated in the vibrant Scarborough Village area, 3452 Kingston Road presents an exceptional opportunity to own a restaurant in a bustling plaza with outstanding exposure. Spanning approximately 1,700 sq. ft., the space features a bright dining area with seating for 30, plus a seasonal patio. It is fully wheelchair accessible and includes two washrooms and ample parking - 10 spaces in front and additional spots at the back.The kitchen is well equipped with a 21-foot commercial hood and makeup air system (installed in 2019), two tandoor ovens, and generous storage space, providing an efficient and practical setup. Ideal for an owner-operator seeking a profitable turnkey business, this restaurant offers a gross rent of only $5,000 per month (inclusive of TMI) and a secure 5 + 5-year lease term. With no restrictions on use, it's suitable for various cuisines, restaurant concepts, or franchise conversions. (id:60365)
412 - 1201 Dundas Street E
Toronto, Ontario
Exquisite opportunity to lease one of the most coveted units at Flatiron Lofts in South Riverdale. South exposure. One + Den, spacious closets, huge balcony. Abundance of space. rarely to find. Over 800 square feet. Walk to everything you need for your daily life: Lake, shopping, transportation, quick access to gardiner and Don Valley, Night life ane all kinds of restaurants. You do not have to do anything. Just move in and enjoy. (id:60365)
1106 Cactus Crescent
Pickering, Ontario
Excellent Price For This Fabulous & Luxurious All-Brick Detached Home In Pickering's Seaton Community! This Upgraded Home Features 3 Large Bedrooms With Separate Living And Family Room, A Brand New Custom Kitchen With Quartz Counters With Breakfast Bar, Designer Backsplash & Custom Cabinetry To Wow You And Your Guest, Be Greeted By Rich Interior Upgrades Which Include Custom Wainscoting, Silhouette Blinds, Hardwood Floors Main Floor and Second Floors With Upgraded Vents, Custom Closet Organizers Throughout. Exterior & Interior Pot lights & Freshly Painted Finishes With Benjamin Moore Paints, Highlighted By A Custom Piano-key Painted Staircase. Large Eat-In Kitchen Has Access to Walk out On A Fully Landscaped & Fenced Yard With Stone Work Along With Patio & Gazebo For Your Ultimate Privacy. Exterior Offers Luxury Stonework & Custom Kitchen Garden Beds. Enjoy 3 Large Spacious Bedrooms Along With 2.5 Baths, Conveniently Located 2nd Floor Laundry. Direct Garage Access To Home. Next To Seaton Trail & Bike & Walking Paths, Next To A State Of The Art Brand New DDSB School(Josiah Henson Public Elementary School), And Next To Parks, Shopping & Highways 401/407. (id:60365)
512 - 625 Queen Street E
Toronto, Ontario
Discover the vibrant Riverside/Leslieville neighbourhood at 512 - 625 Queen St East, in the sought-after Edge Lofts Boutique Building. This trendy loft with 10 foot ceilings features an open-concept design with a spacious primary bedroom, versatile den with a custom wall unit, and ensuite laundry. With thousands in upgrades, this residence offers a refined living experience.Enjoy the unique 145 square foot private balcony, perfect for gardening and relaxing with a great read. Inside, thoughtfully incorporated upgrades enhance comfort and style.With TTC access at your doorstep and the DVP nearby,commuting is easy. Enjoy close proximity to renowned restaurants, the YMCA, parks, shopping, and charming cafes. This urban haven blends convenience with sophistication, offering a meticulously crafted space for modern living. (id:60365)

