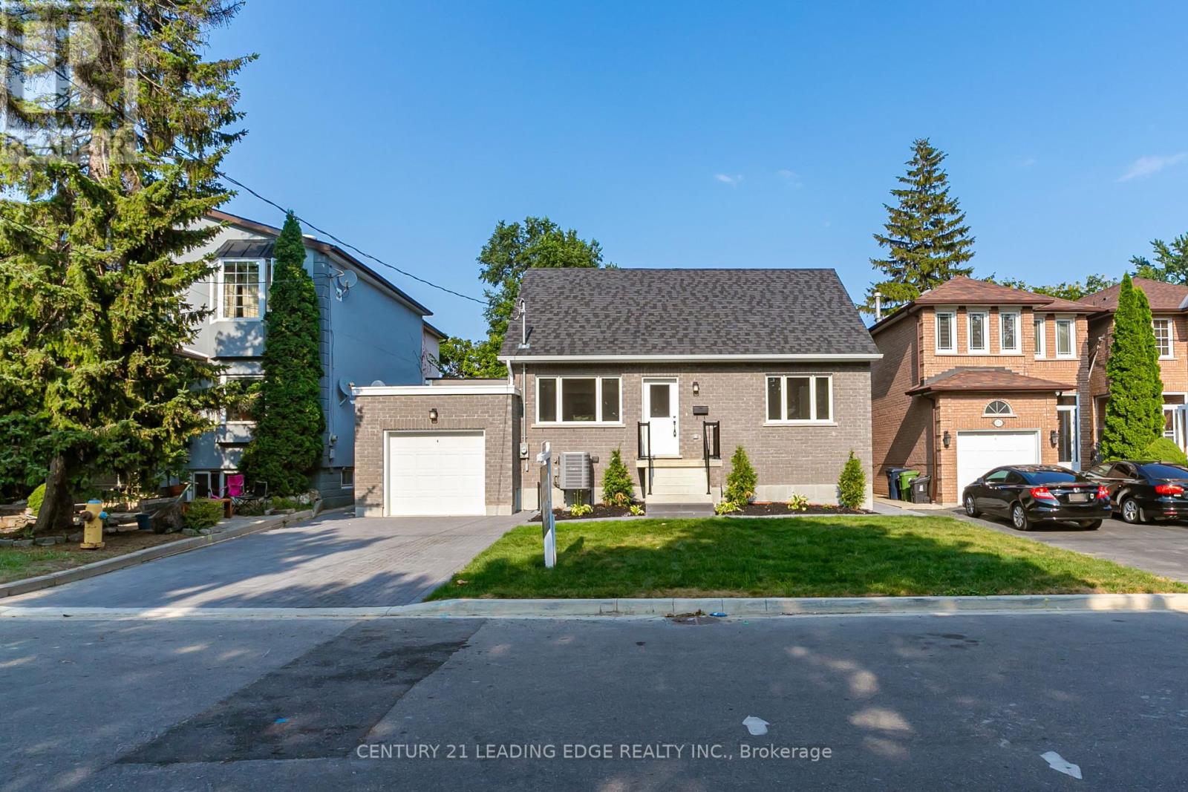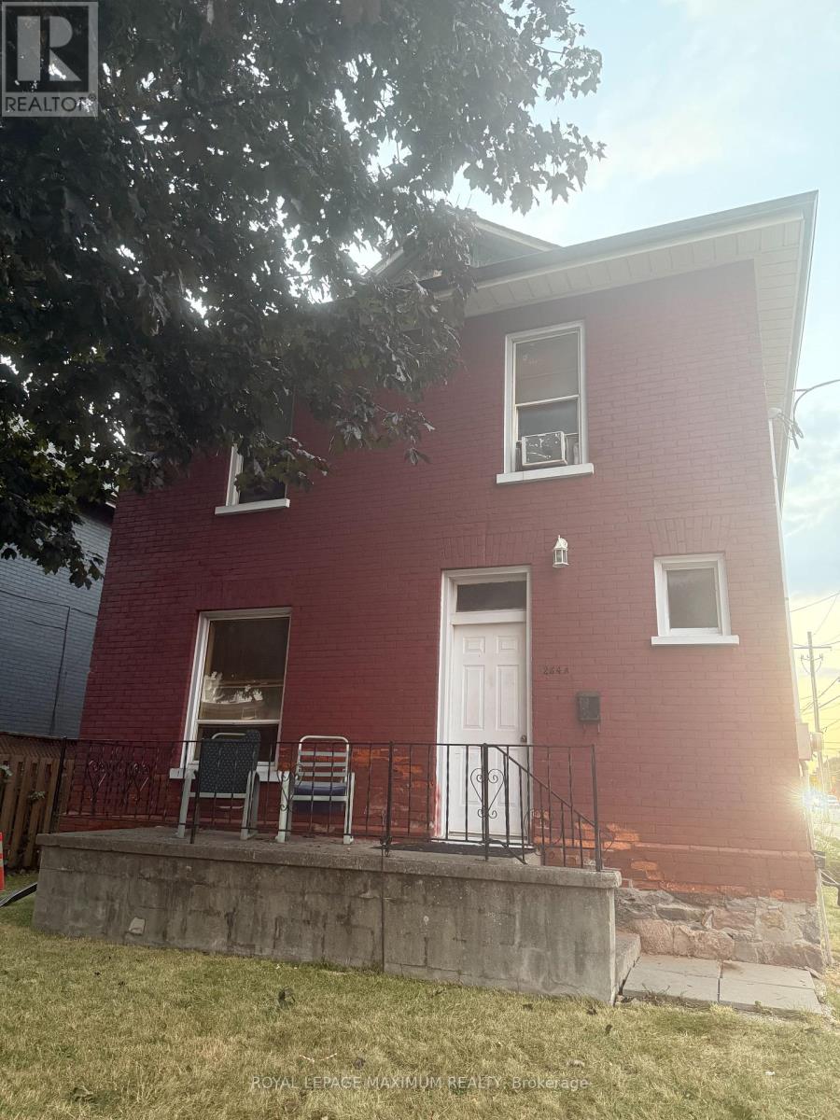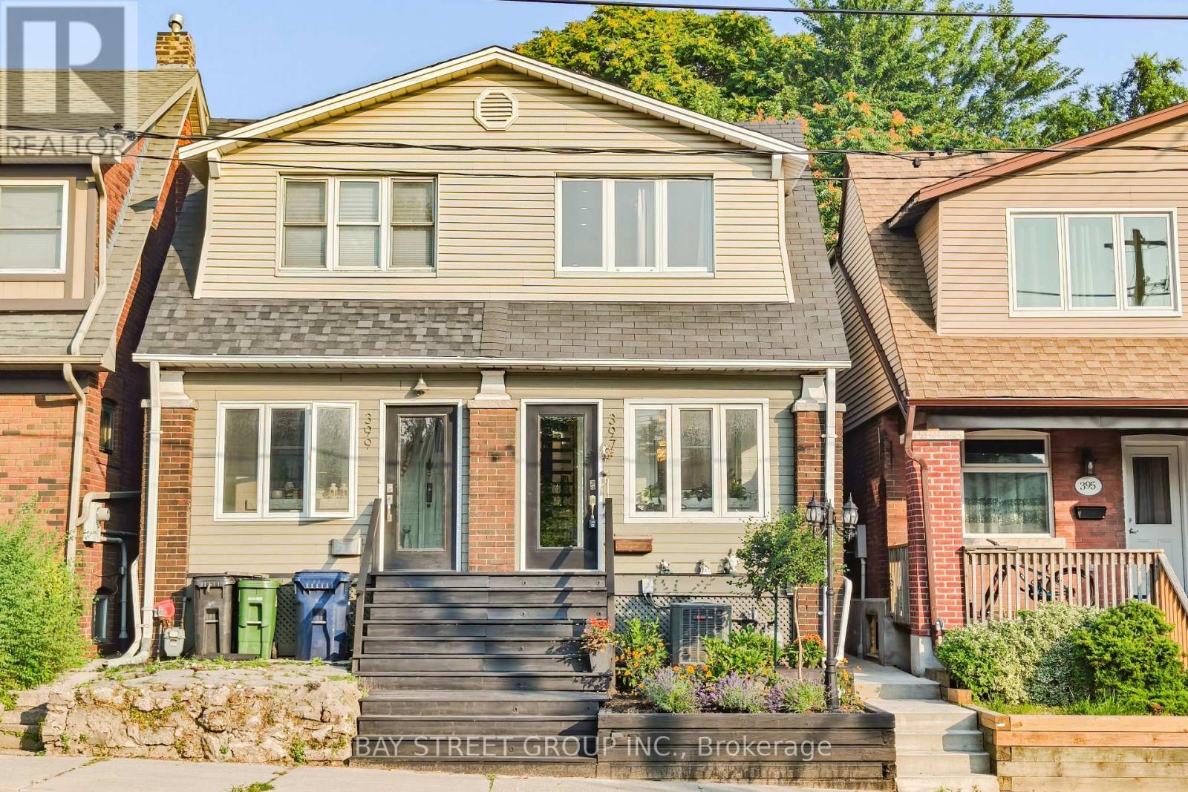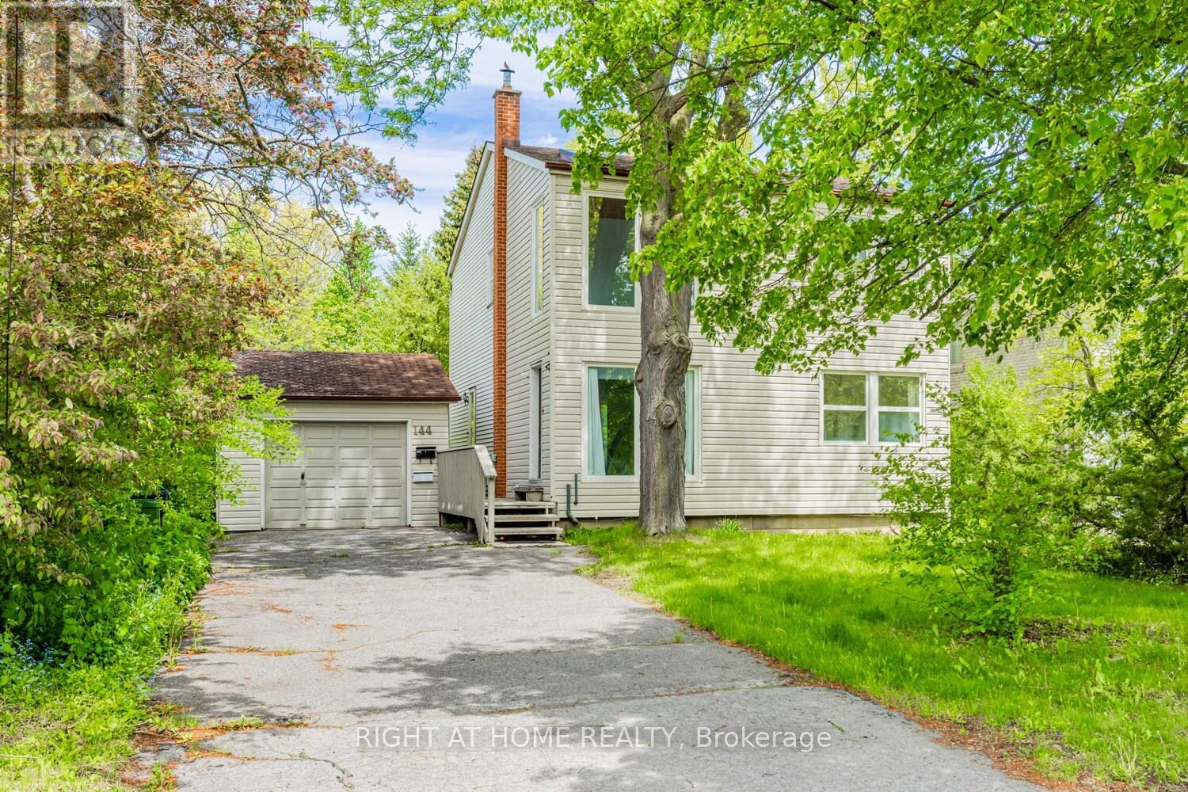29 Natal Avenue
Toronto, Ontario
Welcome to this newly built home, perfectly positioned on a premium 50x125 ft lot in a sought after location. The main floor features 2 generously sized bedrooms, an open-concept layout, and abundant natural light throughout. The upper level offers 2 additional bedrooms, while the fully finished basement includes 2 more bedrooms, a spacious living area, and a separate entrance, ideal for extended family living. Three beautifully finished bathrooms provide style and convenience for the entire household. Enjoy the covered deck overlooking the backyard, perfect for warm-weather entertaining. With parking for up to 5 vehicles, this property is as practical as it is inviting. Located close to schools, shopping, parks, and transit, it offers the perfect balance of comfort and accessibility. A true move-in-ready opportunity you wont want to miss. (id:60365)
264 Athol Street E
Oshawa, Ontario
Legal Duplex in Prime Oshawa Location, High-Demand Investment Opportunity. Well-located legal duplex in the heart of Oshawa, offering excellent long-term growth and income potential. This property is ideal for savvy investors looking to add value and capitalize on strong rental demand. Just steps to Costco, major retailers, restaurants, and essential amenities. Public transit (TTC) at your doorstep provides direct connectivity to surrounding areas with GO Station nearby, making it highly attractive to tenants. Each unit offers its own separate entrance and full kitchen. Some updates needed, but the layout and location offer a solid foundation for strong returns. Plenty of upside for those looking to renovate and increase rental income. Surrounded by schools, malls, parks, shopping, and major transit routes, this duplex is located in a high-demand rental corridor with consistent tenant interest and reliable cash flow potential. Whether youre building your portfolio or starting your investment journey, this property offers a rare opportunity to own a legal duplex in a central, walkable Oshawa neighborhood. AI created photos have been added to assist with a vision of what is possible. Make this your next investment project and benefit from a great opportunity! (id:60365)
397 Kingston Road
Toronto, Ontario
Experience the first signs of spring in this bright and sunny Beaches home a beautifully renovated and thoughtfully designed 3+1 bedroom family residence with an enclosed sun porch. Enjoy private parking and a landscaped, fenced backyard. The open-concept main floor blends style with functionality, while the finished basement, with a separate entrance, is ideal for a nanny or in-law suite. Upstairs, three generous bedrooms feature custom built-ins and a stunning modern bathroom. The south-facing bedroom opens to a sundeck overlooking the garden perfect for morning coffee. Conveniently located across from Norway Public School, just a short stroll to Queen Street, the Boardwalk, and only 15 minutes from downtown. (id:60365)
918 Taggart Crescent
Oshawa, Ontario
This beautifully maintained North Oshawa home offers a bright open-concept layout with a modern eat-inkitchen featuring stainless steel appliances, a breakfast island, upgraded cabinet doors, and a walkout tothe deck. Freshly painted main living and dining areas create a warm, inviting space. The primarybedroom boasts a walk-in closet and a spa-like four-piece en-suite, while two additional bedrooms aregenerously sized. Convenient second-floor laundry adds to the homes functionality. The finished walkoutbasement includes a recreation room, den, and full bathperfect for guests or extended family. Outside,enjoy landscaped grounds with multiple patios ideal for relaxing or entertaining. Located within walkingdistance to schools, parks, transit, and shopping, this home combines style, comfort, and a prime locationin one exceptional package. (id:60365)
233 - 38 Dan Leckie Way
Toronto, Ontario
Luxury, 550 sq ft One Bedroom Condo In Very Well Managed Building In The Heart of Toronto, Practical Layout and Modern Open Concept, Very Low Maintenance Fees, S/S appliances, Soaker Tub, Ensuite Laundry, 9 Ft ceiling. One Locker Included. Ample Visitor Parking. Hotel Like Amenities In The Building. Steps to Public Transport, Highways, Stores, Waterfront, Groceries, Rogers Centre, CN Tower, Restaurants. (id:60365)
2709 - 1 Pemberton Avenue
Toronto, Ontario
Excellent Location At Yonge/Finch, Direct Access To Subway, 24-Hours Gatehouse, High Floor Unobstructed West View. Steps To Parks, Library And Community Centre's. Earl Haig Ss, No Pets & Non-Smokers (id:60365)
2109 - 15 Lower Jarvis Street
Toronto, Ontario
Fantastic Layout, Gorgeous Open Concept Studio Unit. Ttc Bus On Door Step, Next To Dvp, Gardiner Exwy, George Brown College, Loblaws, Joe Fresh, Physio, Medical, Lcbo Waterfront N Sugar Beach/Lake Edge, St. Lawrence Market, Bike Tr, Yonge St. Cntower Ripley's Aqrm. Union Stn. Island Ferry, Wonderful Downtown Toronto. (id:60365)
3002 - 50 Wellesley Street E
Toronto, Ontario
Excellent Location Just Next To Wellesley Station, Features 2 Bedrooms, 2 Baths Corner Unit, High Floor W/ Unobstructed Views, Floor To Ceiling Windows, Laminate Floors Through Out, Open Concept Kitchen With Granite Counters, Center Island, Stainless Steel Appliances, En-Suite Laundry, Living And Dining Room With Walk Out To Open Balcony. Steps TO Restaurants, Shopping, U of T, Ryerson, Library & Grocery. Parking Is Available For $250 Extra. 1 Locker Included. (id:60365)
1012 - 98 Lillian Street
Toronto, Ontario
Client RemarksLuxury Condo At Yonge/Eglinton. Larger 2 Bedroom And 2 Bath Unit (806 Sf + 318 Sf Wrap Around Balcony). Condo Overlooks 8th Floor Zen Garden. Conveniently Located Close To Everything To Public Transit, Great Restaurants And Shopping (Loblaws And Lcbo On The Ground Level). State Of The Art Amenities (Fitness Room, Lap Pool, Sauna, Cabana Bbq's, Yoga Room,Etc). (id:60365)
83 Clubhouse Court
Toronto, Ontario
83 ClubHouse Court is a perfect name for this extremely family-friendly, quiet cul-de-sac with a truly nostalgic and fabulous North York Italian vibe. A back-split with a deep & wide lot that backs onto a ravine. Once upon a time a golf course, this late 70's, early80s subdivision was populated by European friendly, open-door, good neighbour families for generations. This very substantial 4 bedroom, 2 bath and 2 full kitchen home with fully above grade basement walkout presents 3 bedrooms and a large bath upstairs, plenty of areas for families to gather, dining, and kitchen on the main, more den action on one of the split rear areas with a fireplace, and a fourth bedroom, and second kitchen and bath on an in-between section.A lower basement area is adorned with another living room, storage and laundry facilities. This house simply feels a lot larger than at first glance. A large double built-in garage is enhanced by a very long multi car-park driveway - possibly as many as 6 cars could fit on this drive. The idea of a Clubhouse makes sense here when you realize that this cul-de-sac with a very long driveways will offer you and your kids room for outdoor games and activities for you and your neighbours. At the East facing back yard - you find privacy... and a ravine. The sun will bathe your home and your garden in the best cultivating light possible. Peace, gardening, and super friendly mature neighbours. Friendly walks to numerous trails and parks, library, community centre and a multitude of schools are what the first generations of owners created here to support their family - friendly lifestyle. (id:60365)
144 Wedgewood Drive
Toronto, Ontario
Wedgewood Park Beauty overlooking the Wedgewood Park tennis courts ! from a .28 acre lot. with 4 bedrooms on the 2nd floor with a finished walk out Basement apartment or family room. Dining room on main floor could be a bedroom since there is a full bath on main floor and plenty of room for dining at he back room etc. Gorgeous treed lot blooming all around you!Lots of even more potential! (id:60365)
C50 - 370 Fisher Mills Road
Cambridge, Ontario
BRAND NEW, NEVER LIVED IN! Stacked Townhouse located in the sought-after Hespeler Community. Home Features 2 Bedrooms, 2.5 Bathrooms,. The Open Concept Kitchen boasts Stainless Steel Appliances along with a Beautiful Quartz Countertops. Large Windows for lots of natural light. Primary Bedroom with Ensuite, in-suite Laundry. Great Location minutes to Highway 401, 7, and 8, Shopping, Schools, Restaurants and Many More Amenities. Maintenance Fees (FREE FOR 3 YEARS, After will be Charged $190.00). (id:60365)













