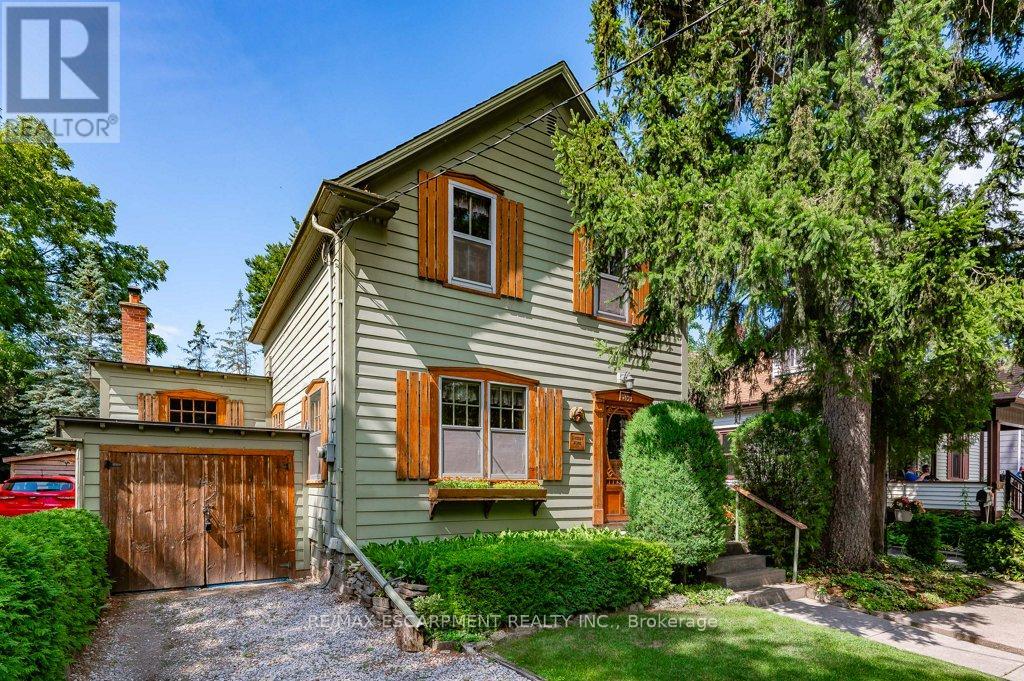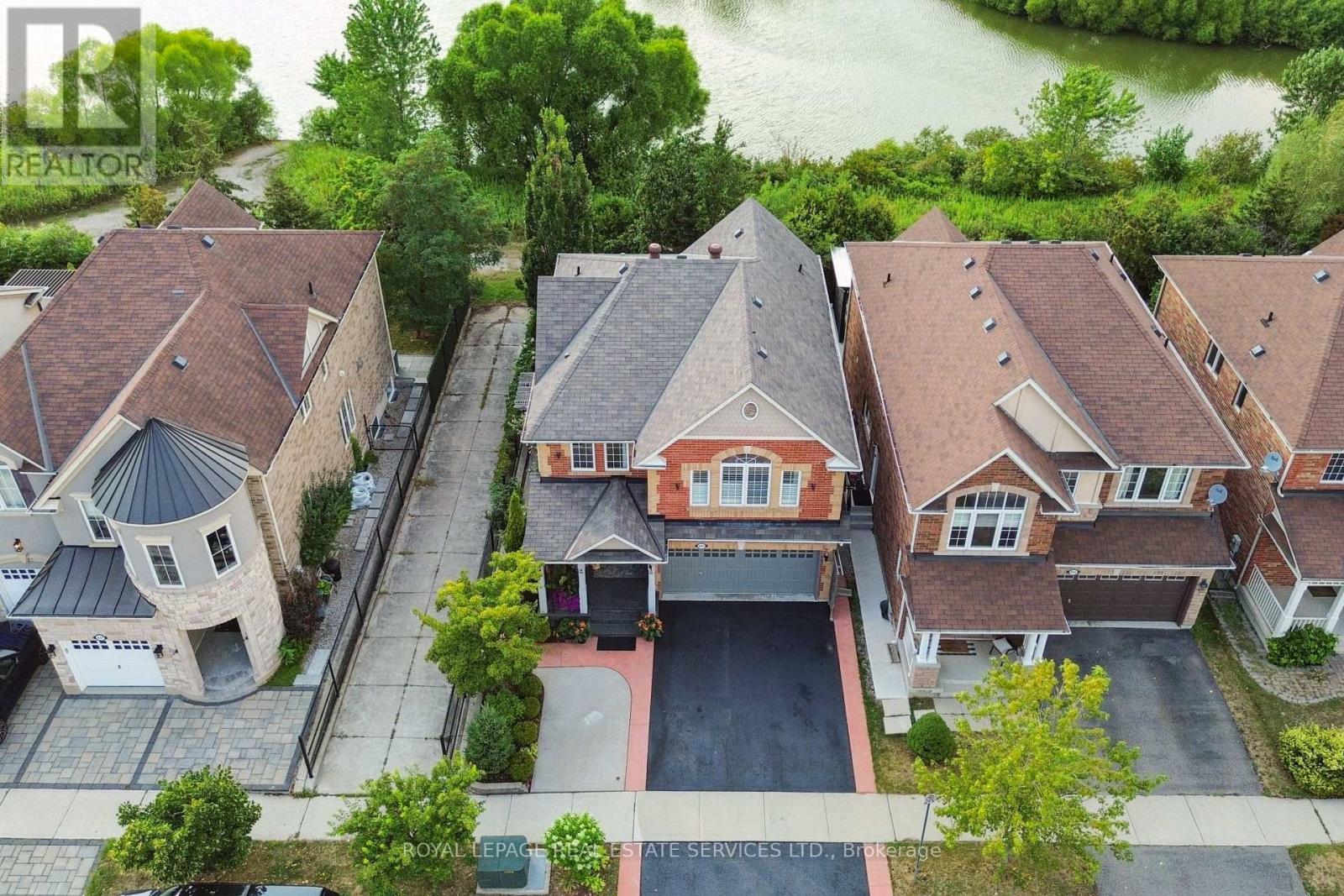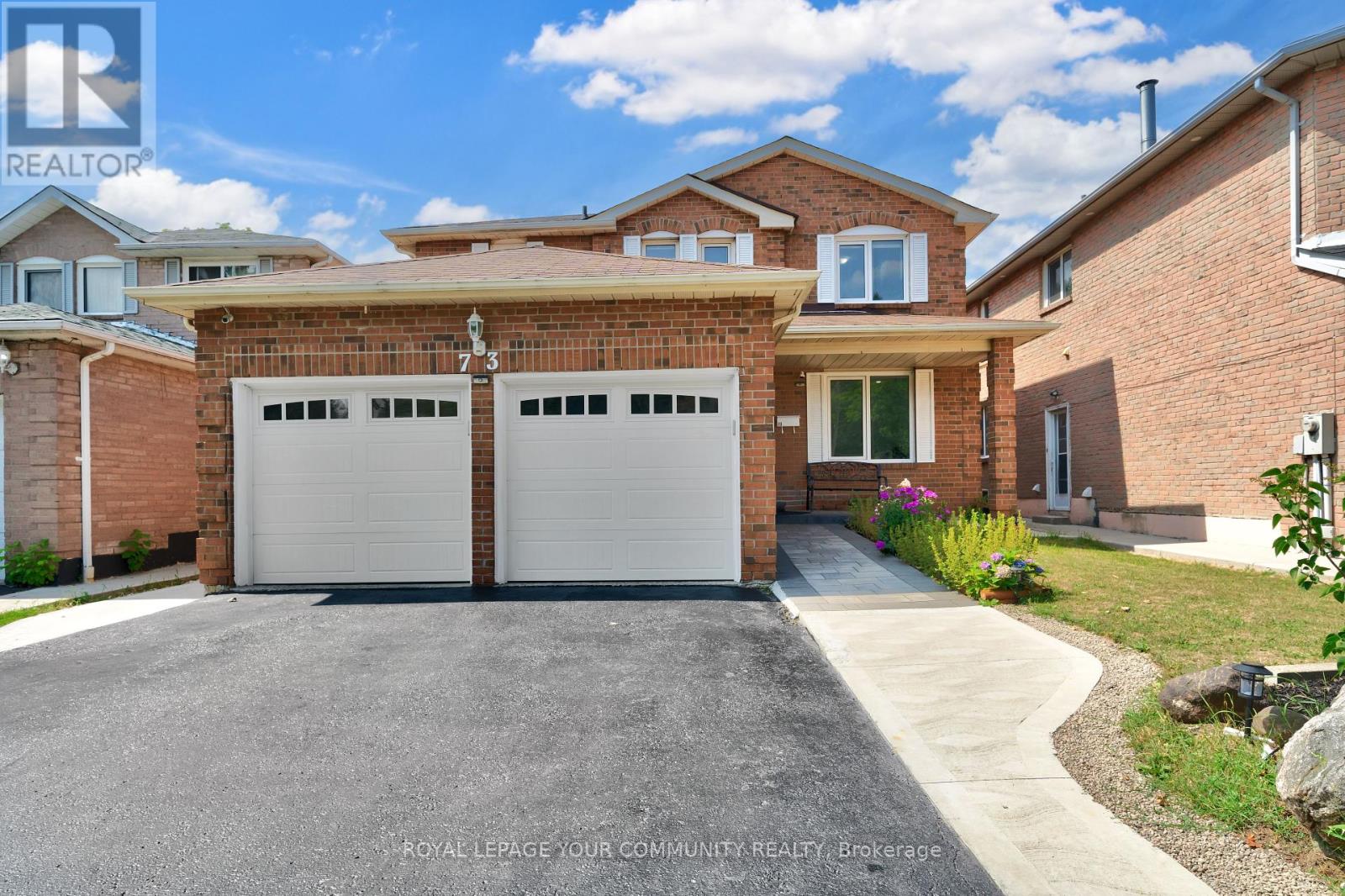314 Delaware Avenue
Burlington, Ontario
Once in a lifetimeown this storybook, 'cottage in the city' home in the heart of downtown Burlington. Surrounded by lush, mature landscaping, this property features a charming covered porch, wood-detailed siding, cedar accents, and multiple cozy living areas. Enjoy your own backyard paradise with an in-ground pool, all just steps from the Burlington Central Library, theater, fields, tennis courts, coffee shops, and restaurants. Quick access to major highways. Lovingly maintained by the same owner for 52 yearsthis rare gem blends timeless character with unbeatable location. (id:60365)
407 - 50 George Butchart Drive
Toronto, Ontario
Fully Furnished And Stunning Premium Corner Boutique Condo With Unobstructed Park Views! Experience Elevated Living In This Beautifully Designed Northeast-Facing Condo Overlooking The Expansive Downsview Park. This Rare Corner Unit Features Not One, But Two Private Balconies, Offering The Perfect Blend Of Luxury And Convenience Whether You're Looking For Your Dream Home Or A Savvy Investment Opportunity. Located In One Of The Areas Most Prestigious Buildings, Enjoy Top-Tier Amenities Including A Fully Equipped Fitness Center, Yoga Studio, Party Room, 24-Hour Concierge, And More. Just Steps From The Subway Station, With Quick Access To Highways 401 & 400, Rogers Stadium, Humber River Hospital, And Essential Emergency Services. Parking And Locker Included. Enjoy A Refined Lifestyle With High-End Finishes, Breathtaking Views. Don't Miss This Opportunity To Own A Piece Of This Thriving, Vibrant Community. (id:60365)
802 Yates Drive
Milton, Ontario
Allow 48 Hours Irrevocable. Sellers Overseas. Attach Form 801 & Sch B. Stunning Mattamy-built detached home featuring a double car garage and double driveway, situated on a premium extra-wide corner lot in Miltons highly sought-after Coates community. This beautifully upgraded home offers 2,791 sq ft of luxury living space across all three finished levels, including a fully finished legal basement apartment with separate entrance perfect for multigenerational living or rental income.Enjoy exceptional curb appeal, with professional landscaping and fully fenced front and rear yards divided into 2 sections for rental purpose that provide privacy and charm. Designed with quality craftsmanship, this residence combines comfort, functionality, and elegant finishes in every corner. (id:60365)
Middle - 77 Keele Street
Toronto, Ontario
Welcome to High Park living at 77 Keele Street. Ideally situated at Keele and Bloor, this location offers quick access to the subway, GO train, and UP Express, with easy highway connectivity. You're steps from the expansive green spaces of High Park, a short stroll to Roncesvalles Village, and a stone's throw to the waterfront, making it easy to enjoy both city conveniences and outdoor recreation.This fully renovated 2 bedroom apartment features thoughtfully laid out, generous principal rooms with lots natural light and ample storage. The unit has durable hardwood flooring throughout, a brand new kitchen equipped with stainless steel appliances, including a dishwasher, and updated light fixtures that brighten the space, and convenient ensuite laundry. The bathroom has been refreshed to a modern 4-piece style. A parking space in the garage is included. (id:60365)
641 Symons Cross
Milton, Ontario
Welcome home to over 2,000 sq. ft. of carpet-free living, perfectly designed for family comfort and everyday enjoyment. Backing onto a beautiful pond and scenic trails, this property offers lush greenery and year-round privacy. Children can easily walk to both public and Catholic schools, as well as to nearby parks. The welcoming front porch entrance is finished with granite, while the exterior is enhanced with professional landscape lighting and elegant sconces for added curb appeal. Step inside and you'll be greeted by hardwood flooring that flows seamlessly into the living and dining rooms, both enhanced with crown moulding. The modern kitchen features granite counters, stainless steel appliances, a stylish backsplash, and a walkout to your private covered patio and deck with a charming pergola. There's plenty of seating to host friends and family while the kids play on the grassy yard, all with tranquil views of the pond and surrounding trees. Upstairs, a stunning family room with vaulted ceilings offers the perfect hangout for kids and teens or cozy family movie nights. The primary suite boasts a walk-in closet and a luxurious 4-piece ensuite. Two additional bedrooms share a semi-ensuite bath. The finished basement provides even more living space with a versatile recreation room, a convenient 3-piece bathroom, and a sauna ideal for relaxation and self-care. For larger families or those who love to entertain, the triple-wide driveway offers parking for three vehicles side-by-side, ensuring plenty of space for everyone. This is the perfect home for families who want space, comfort, and a nature-filled lifestyle. (id:60365)
5452 Croydon Road
Burlington, Ontario
Located on prime area of Burlington's Southeast, this home is within walking distance of Burloak waterfront park. Its family oriented location makes it an attractive option. The interior showcases an open concept layout, 3 bedrooms, spa like 4 piece bathroom. Home also featuring a modern kitchen with granite counter top, gas stove, dishwasher, updated cabinets, centre island, vaulted ceiling and boasting skylight. Additional storage is available in the basement in the laundry room. Laundry is reserved for exclusive use of main level residents. Two parking spaces are provided on the driveway. Exclusive use of the large backyard is also included. Do not miss this unique home! (id:60365)
1 Hawthorn Crescent
Brampton, Ontario
Situated on a wide premium lot, this impressive open-concept custom-built home located in the desirable Westgate neighborhood of Brampton, offers the perfect blend of space, style, and functionality. From the moment you walk in, the bright and spacious layout welcomes you, with thoughtfully designed living areas including a spacious family room, elegant dining area, and a cozy living room ideal for both entertaining and everyday living. Home features 10 ft ceilings on both the main and second floor and not one, but two full sized kitchens, making it perfect for large families, multi-generational living or additional income potential. Main floor kitchen boasts top-of-the-line appliances and a custom backsplash and countertops with kick plate lighting, offering an elegant setting for both sophisticated entertaining and effortless everyday living. The breakfast area is sun-filled and inviting, a great spot to start your day. The convenient mudroom helps keep the home tidy and organized. Designed with modern efficiency in mind, the home is equipped with three separate electrical panels, providing enhanced power distribution. The master bedroom is a true retreat, complete with his and her walk-in closets and a luxurious 5-piece ensuite. The additional bedrooms are generously sized, with the 2nd and 3rd bedrooms sharing a well-appointed 5-piece bathroom, while the 4th bedroom boasts its own ensuite, providing comfort and privacy. Laundry is conveniently located on the upper floor for added ease. The fully finished basement adds exceptional value, featuring a separate side entrance, a beautiful kitchen, a rough in for washer/dryer, two spacious bedrooms with closets, a modern 3-piece washroom, a large recreation area, dedicated storage room, and clever under-stair storage. Bright, spacious, and meticulously designed, this home offers exceptional comfort and versatility for modern living. A must-see property that truly has it all! (id:60365)
2436 Felhaber Crescent
Oakville, Ontario
Don't Miss Out This Beautiful 4 Lrge Bdrms Semi-Detached To Settle Your Family In Prestigious Joshua Creek W/Amazing Neighbours. Open-Concept Main Floor W/9Ft Ceilings & Cathedral Foyer. Direct Garage Access Thru Main Flr Laundry. Spacious Formal Dining, Sun-Filled Eat-In Kitchen, Cozy Family Room W/Gas Fireplace & Walk-Out To Private Backyard. Primary Bdrm Features Large W/I Closet, 4Pc Ensuite W/Soaker Tub & Separate Shower. Steps To Parks, Trails, Shopping, Transit & Hwy. Top Notch School District! You Will Fall In Love With This Home! (id:60365)
19 Blossom Avenue
Brampton, Ontario
Welcome to 19 Blossom Ave!! This charming 2-storey detached home is perfectly positioned in the heart of Downtown Brampton! True pride of ownership shown from top to bottom! With 3+1 bedrooms and 2.5 baths, this home offers the perfect blend of convenience and comfort for today's busy lifestyle. Main floor features a spacious family room + dining room combo, fully renovated kitchen, laminate flooring throughout and walk-out access to your deck to enjoy the peaceful backyard with mature trees and tons of privacy! Primary bedroom on second floor includes a private 3-piece ensuite bath, Walk-in closet with organizers already installed, and a large window allowing the natural light to fill the room. Second floor is completed by another two generous sized bedrooms and an additional full bathroom! Fully finished basement providing additional living space and another bedroom. Plumbing is complete in the basement to add in your additional bath if you choose to do so! Single car garage comes with a truly unique storage set up which maximizes all the space. The driveway can accommodate an additional 4 vehicles as well. Unbeatable location, only a 10min walk to Brampton GO station (3min drive), you'll enjoy easy access to downtown Brampton's vibrant amenities, shopping, dining, and entertainment. Transit, schools, and major highways are all within reach, making your daily commute a breeze. Perfect For: First-time buyers, growing families, or investors looking for a solid opportunity in one of Brampton's most sought-after neighborhoods. This home is ready for you to move in and make it your own! (id:60365)
3986 Pondview Way
Mississauga, Ontario
This spectacular, inviting, and spacious home is nestled on a 90 x 32-foot lot in the tranquil Lisgar community of Mississauga. Backing directly onto a large pond, this 3-bedroom, 4-bathroom home offers 1753 square feet of thoughtfully designed and upgraded living space. The main floor features a renovated kitchen equipped with a large island, luxury appliances, and quartz countertops, flowing directly into the living room that features an upgraded fireplace. The upper level boasts a primary suite with a walk-in closet, an ensuite washroom, and a private walkout balcony, along with two more bedrooms, a jack-and-jill washroom, and a den that can be used as a home office. The finished basement includes a kitchen, full washroom, and a Murphy bed, perfect for guests or to be used as an in-law suite. The backyard is meticulously manicured, offering the perfect retreat for hosting and relaxing. Located minutes away from Lisgar GO, top schools, parks and trails, Highways 401, 403, and 407, and everything Erin Mills has to offer, this is truly a home you wont want to miss out on. Book your private showing today! (id:60365)
112 - 3655 Kingston Road N
Toronto, Ontario
This freshly updated ground-floor gem by the waterfront is move-in ready and loaded with upgrades! Freshly painted throughout, this open-concept suite boasts high ceilings with oversized doors and premium hardware finishes for a sleek, modern feel. Minimal wear and tear with one owner adds to the pristine condition of the property. The upgraded smoke detector & carbon monoxide system, closet enhancements, and smart thermostat provide peace of mind and year-round comfort. The walk-out terrace allows BBQs, perfect for entertaining and the versatile den with a door and large window makes an ideal home office or nursery. Enjoy full-size appliances in your modern kitchen and reap all the benefits of a ground-floor unit: no elevator waits and easy access in and out. Designed for any living scenario, this home adapts to your lifestyle with ease. Just steps to the beach, waterfront, and scenic biking/walking/hiking trails, with quick east-end access to downtown. The building is investing in your future with a full lobby renovation in the coming months, plans for a party room upgrade, and a rooftop renovation already underway and completing soon. A rented parking space can be transferred to the buyer. Always stay connected to the city with 24-hour transit right at your doorstep. (id:60365)
73 Peelton Heights Road
Brampton, Ontario
Welcome to this stunning detached home located in the heart of Peel Region, Brampton. Offering 4+3 bedrooms, 4 bathrooms, and an impressive 2500-3,000 sqft of finished living space. This beautifully maintained property is perfect for large families or investors looking for a rental potential. Step inside to a bright and open layout featuring a separate living, dining and family room, a modern kitchen with high-end finishes, and spacious bedrooms throughout. The fully legal finished basement with a separate entrance includes 2 additional bedrooms, a full kitchen, and a full bath- ideal for an in-law suite or rental income. Enjoy the luxury of a double car garage and 4 total parking spaces. This home sits on a generous lot and is close to Schools, parks, shopping and major highways - offering both convenience and comfort (id:60365)













