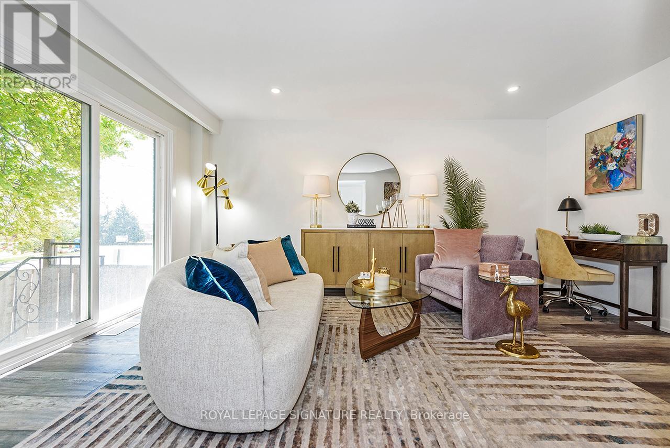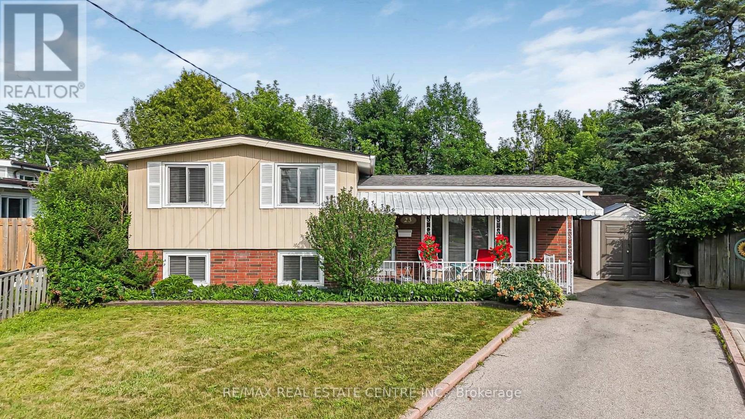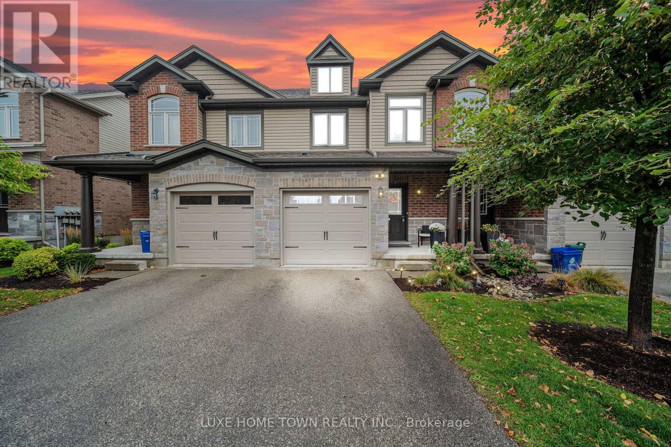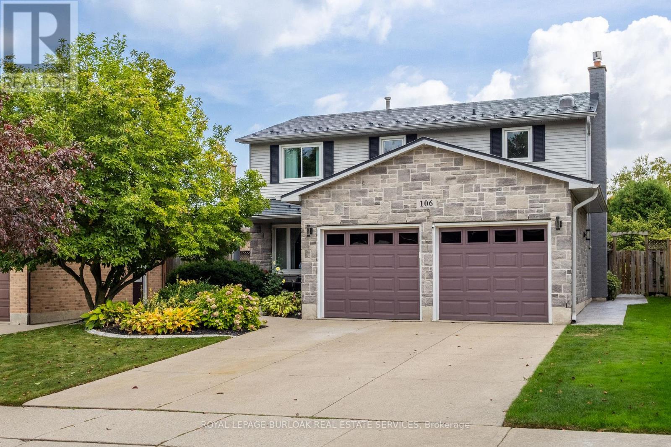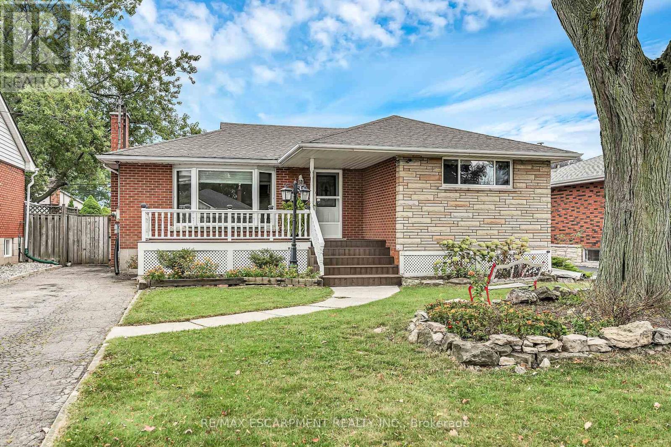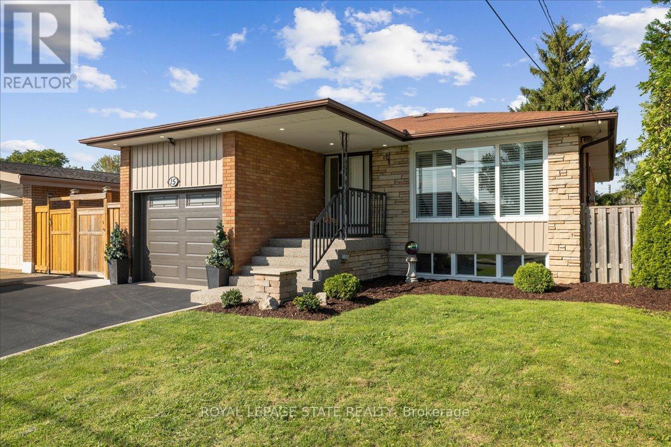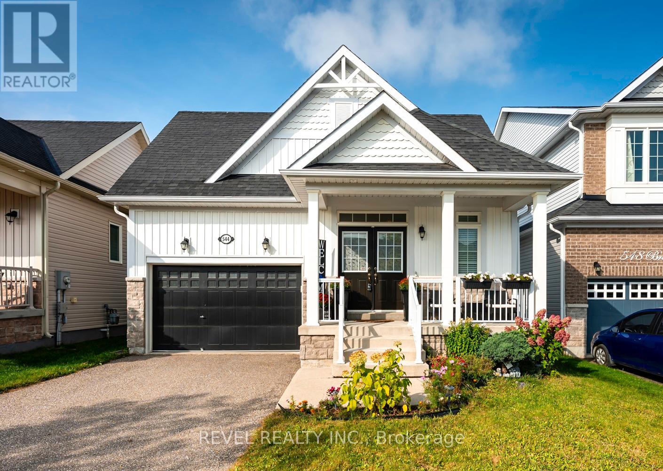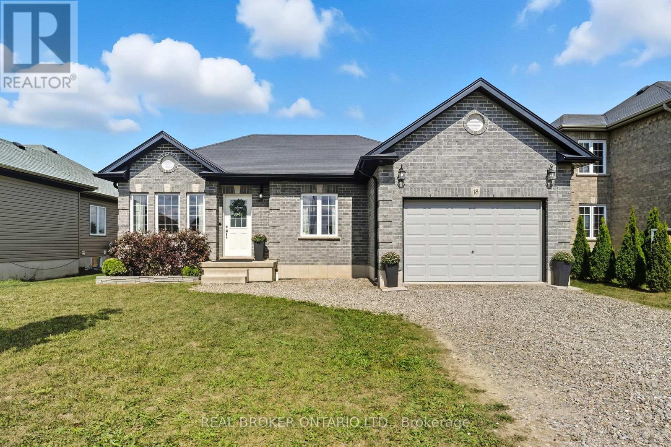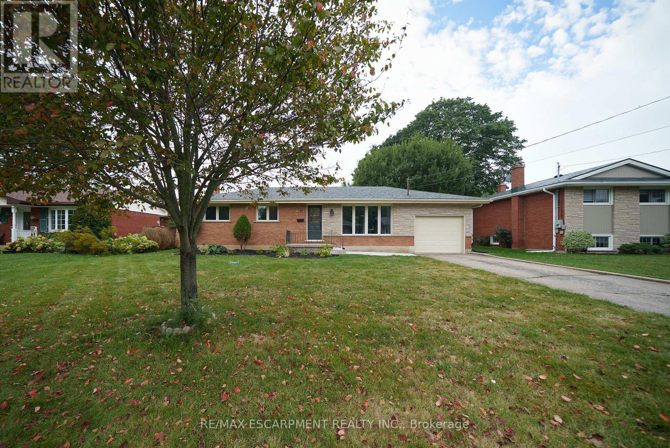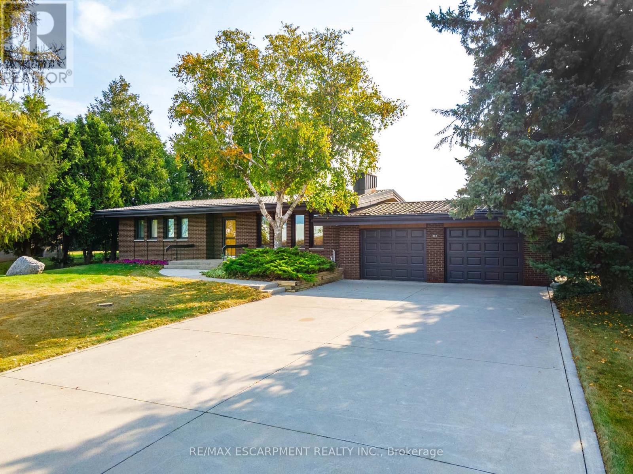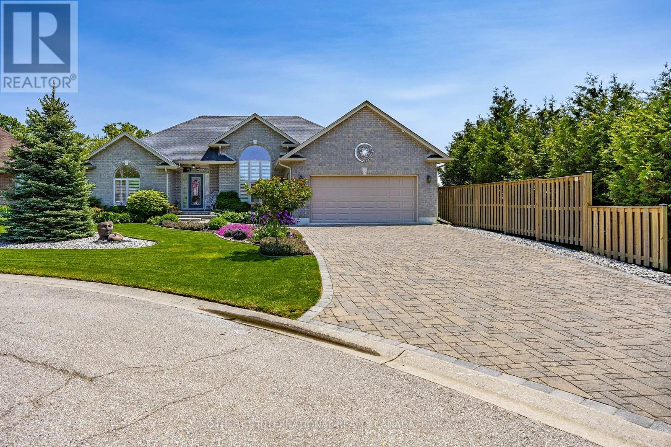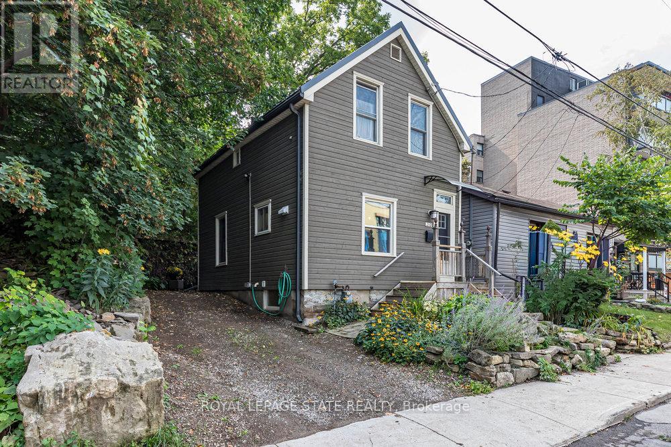21 - 1444 Upper Ottawa Street
Hamilton, Ontario
Welcome to Unit 21-1444 Upper Ottawa Street in Hamilton! This fully renovated townhome is nestled in the desirable Templemead neighbourhood, just minutes from highway access, shopping,and top-rated schools. The main floor features a spacious living and dining area, a stylish2-piece bath, and a stunning new kitchen with quartz countertops and brand new stainless steel appliances. Modern vinyl-plank flooring flows throughout. Upstairs, youll find three very generously sized bedrooms, a beautifully updated main bath, and ample storage. The unfinished basement offers great potential for finishing or just storage. Complete with a 1-car garage,private driveway & backyard! *Listing photos are of Model Home (id:60365)
23 Coral Drive
Hamilton, Ontario
Welcome to this charming and spacious 3-level Side-split, ideally situated on a 34 x 129 ft pie-shaped lot in a quiet, family-friendly neighbourhood. This well-maintained 3 bedroom, 2 full bathroom home Provides great space, comfort, and functionality for growing families or first-time buyers or investors. The interior has been freshly painted in soft, natural tones, creating a bright and welcoming atmosphere throughout. The home features cozy carpeted flooring and a classic oak kitchen with plenty of cabinet and counter space. The lower level includes an additional bedroom, a second full bathroom, and a very large storage area in the basement, providing ample room for your seasonal items or hobby needs. Enjoy the beautiful curb appeal at the front of the home and step into your private, fully fenced backyard that is filled with mature trees, Providing peace and privacy. A true highlight is the walkout to the large concrete deck, complete with a custom-built awning and full mesh screen enclosure perfect for relaxing outdoors in comfort, rain or shine. The property also features a 4-car driveway and two oversized garden sheds, giving you plenty of parking and storage. Conveniently located just minutes from top-rated schools, scenic escarpment trails, parks, shopping centres, restaurants, and with easy access to both the Red Hill Parkway and the Lincoln Alexander Parkway, this home checks all the boxes for lifestyle, location, and value. Dont miss your chance to own this lovely home in a great neighbourhood! (id:60365)
77 Westminster Crescent
Centre Wellington, Ontario
ATTN FIRST TIME HOME BUYER'S ; If you're searching for a home that feels fresh, functional, and full of potential, this stylish two-story condo townhouse in Fergus checks all the right boxes. From the moment you walk in, the open-concept main floor sets the tone bright, inviting, and thoughtfully designed for everyday living. The kitchen features stainless steel appliances and sleek granite countertops. Whether you're cooking, entertaining, or keeping up with a busy family, its a space that keeps everyone connected. Durable tile flooring throughout the main level adds both style and practicality. Upstairs, you'll find three well-sized bedrooms. A full 4-piece bathroom serves the secondary rooms, while the primary bedroom offers its own private 3-piece ensuite your own little retreat at the end of the day. The finished basement has you covered with a great size Recreational Room. Step outside and enjoy a private courtyard just around the corner, or head a few blocks down to a local park complete with a pond and updated play structures perfect for after-school fun or lazy weekend strolls. With groceries, shopping, restaurants, and everyday essentials all nearby, this home offers both comfort and convenience in a welcoming, family-friendly neighborhood. This isn't just a place to live its where your journey as a homeowner begins. Condo maintenance fee covers (building insurance and Decks, Doors (exterior),C.A.M., Common Elements, Ground Maintenance/Landscaping, Parking, Property Management Fees, Roof, Snow Removal, Windows). (id:60365)
106 Maple Drive
Hamilton, Ontario
Magnificent 4 bedroom/4 bathroom detached two storey home with tasteful décor throughout in the fabulous Plateau neighbourhood of Stoney Creek. Main floor highlights include are novated eat-in kitchen with a large island/breakfast bar that is open to a family room with agas fireplace, a separate dining room area, a living room and an updated powder room. The upper level features a large primary bedroom with a stunning 4-piece ensuite and walk-in closet, three other good sized bedrooms and an additional 4-piece bathroom. A finished lower level provides additional living space in the form of a large recreation room with a gas fireplace, another room that is currently being used as an exercise room but could easily be converted into a bedroom or be used for some other purpose, a two piece bathroom, laundry and plenty of storage. The exterior of the home is complimented by a private yard with a hot tub and a heated saltwater pool surrounded by mature trees and escarpment views making it ideal for both outdoor enjoyment and entertainment. Every inch of the interior and exterior of this home has been meticulously maintained and updates have been made with the highest quality workmanship and materials including a Dricore subfloor in the basement, a HEPA air filtration system, an outside irrigation system and metal roof with a transferrable 50-year warranty. Located in one of the most sought after neighbourhoods in all of Stoney Creek, this home is just a short walk from the Escarpment and the Bruce Trail and is close to highways, schools, parks, shopping as well as an abundance of amazing amenities that the surrounding area has to offer.AN ABSOLUTE MUST SEE! (id:60365)
85 East 45th Street
Hamilton, Ontario
Attn: First time buyers or investors. Location Location, Sunninghill area Hamilton mtn. quality built solid 3 br. plus den, brick bungalow with separate side entrance for easy in-law set up, private driveway with parking for 3 cars, and fully fenced lot. Large principal rooms with natural light throughout, eat-in kitchen and sliding doors leading to an oversized deck. Recent renos include: Paint 25, Furnace 21, AC 24, Laminate flooring in basement 21, and Shingles 18. High walk score. Close to schools and transportation, steps to Metro, Scotia Bank, LCBO, Easy access to Linc. (id:60365)
15 Purdy Crescent
Hamilton, Ontario
Well maintained and updated full-brick bungalow in the sought-after Greeningdon neighbourhood on the Hamilton Mountain, just steps to Dave Andreychuk Arena/Rec Centre, parks, schools, Limeridge Mall, public transit, and minutes to the Linc & 403. The bright main floor offers 3 bedrooms, a sun-filled living room, an eat-in kitchen, a 4-piece bath, and a rough-in for laundry. A separate side entrance leads to a fully finished in-law suite featuring 1 bedroom, a den/dinette, a full kitchen, laundry facilities, and a 3-piece bath. Updates include windows (2020), Deck (2019), front aggregate steps & railing (2021), garage door (2019), cement & fence on side of house (2021), California shutters, main level floors & kitchen (2019), 100-amp panel (2019), fridge, stove, washer, dryer (2019), dishwasher (2023), and new hot water tank (2023). Whether youre looking to generate steady rental income or create the perfect home for your growing family, this property delivers on both! (id:60365)
544 Brett Street
Shelburne, Ontario
Discover the ease of bungalow living at 544 Brett Street in Shelburne's popular Summerhill neighbourhood. This 2-bedroom, 2-bathroom home is thoughtfully designed with everything you need on one level, including a main floor laundry room. The spacious dining room is perfect for hosting family and friends, while the living room offers a cozy gas fireplace for year-round comfort. The kitchen is complete with stainless steel appliances and a functional layout. Retreat to the bathroom with its large soaker tub, ideal for unwinding after a long day. The partially finished basement adds flexible space, perfectly suited for a home office, gym, or play area. Outside, the fully fenced backyard with patio provides both privacy and room to relax. With a neighbourhood park and walking trails nearby, this property offers a balance of lifestyle and location, making it an excellent choice for first-time buyers or those looking to downsize. (id:60365)
18 Dennis Drive
Norwich, Ontario
Welcome to this charming 2-bedroom, 1-bathroom brick bungalow in the heart of Norwich. Step inside to a bright, open-concept living space where the living room seamlessly flows into the modern kitchen, complete with stainless steel appliances. Just off the kitchen, the dining area offers convenient access through patio doors to your backyard, perfect for indoor-outdoor living. Down the hall, you'll find a spacious primary bedroom, a stylish 5-piece bathroom, and a second bedroom, ideal for guests, a home office, or a growing family. The open, unfinished basement features a bathroom rough-in and provides the perfect opportunity to create additional living space tailored to your needs. Outside, enjoy a large fenced-in backyard offering privacy and endless potential to design your own outdoor oasis. Whether you're a first-time buyer, downsizer, or investor, this bungalow combines comfort, function, and future possibilities. (id:60365)
91 Varadi Avenue
Brantford, Ontario
Welcome home to 91 Varadi Avenue, a beautifully renovated 1,050 sq. ft. solid brick bungalow in Brantford's sought-after North End. Featuring 3+1 bedrooms and 2 bathrooms, this home combines modern style with family-friendly living in the desirable Brierpark/Greenbrier neighbourhood. With its tidy curb appeal and attached single-car garage, it makes a welcoming first impression. Step inside to discover a bright, modern interior that has been completely updated throughout! The main level showcases a smart layout finished with new vinyl flooring, stylish fixtures, and sleek recessed lighting. The foyer offers a convenient closet and leads into the spacious living and dining area. The kitchen is bright and modern, featuring shaker-style cabinetry, a honeycomb tile backsplash, and brand-new stainless steel appliances including a built-in dishwasher. The main floor is complete with three fresh, ultra-clean bedrooms and a stunning 5-piece bathroom featuring double sinks, generous cupboard space, and a tub/shower combo. A convenient staircase from the kitchen leads to the basement, with a side door providing easy access to the backyard. The lower level is fully finished, complete with an extra bedroom, a den, and a 3-piece bathroom with a stand-alone shower. Fresh flooring, recessed lighting, and a bright, immaculate design create a versatile space ideal for extended family, guests, or a home office. Enjoy the outdoors in a fully fenced backyard framed by mature trees a private escape perfect for family living, pets, or gatherings. Paired with a North End location close to top schools, beautiful parks, convenient shopping, and quick highway connections, this home offers both comfort and convenience. (id:60365)
515 Trinity Church Road
Hamilton, Ontario
Tucked away on nearly half an acre, this bungalow is more than just a house - it's a legacy. Custom built by the original owners, every inch of this home tells a story of thoughtful design and pride of ownership. Step inside and you're greeted with over 1,600 square feet on the main level, where space and light come together beautifully. Vaulted ceilings soar up to 10 feet in select areas. A walnut feature wall in the living room along with a fireplace and large windows grace this space. The kitchen overlooks the dining area which leads you into the sunroom that truly steals the show as it overlooks your private backyard oasis. Off the sunroom is a large, covered porch with composite decking that is perfect for morning coffees, summer afternoons and BBQing. The main level offers three good size bedrooms and a full bathroom. The basement features a rec room with newer flooring, a sauna and large unfinished area that awaits your personal vision including the possibility of an in-law suite. The backyard showcases an inground 17 x 37 pool which is approximately 40 deep, a storage/change room shed and exposed aggregate decking. There is a balance between sitting areas, grass areas and an area where you can grow your own produce in the established garden beds. You can simply take in the view with no rear neighbours as you have a peaceful backdrop of a farmers field. Additional features of this home include: basement exterior waterproofing, steel roof, oversized 248 x 266 double car garage that also offers a large stainless steel counter and sink. Whether you're starting a new chapter or settling into your forever home, this home offers comfort, privacy and the space to truly live. RSA. Some images are virtually staged (id:60365)
25 Birch Avenue
Norfolk, Ontario
Set on a prestigious cul-de-sac and backing onto a peaceful conservation land with serene pond views, this exceptional 4-bedroom, 3-bathroom home offers a rare combination of privacy, natural beauty, and thoughtful design a 15 min walk to downtown Port Dover and the beach. From the moment you arrive, the attention to detail is obvious: from interlocking driveway, landscaped grounds, entrance door to the back deck and yard, all graciously connected. The main level is designed for comfort and ease, with an open-concept layout that seamlessly connects the living, dining, and kitchen spaces all flooded with natural light and picturesque views. A sought after executive bungalow, with three bedrooms and two bathrooms on the main floor, this home is energy efficient, low maintenance and provides programmable features such as exterior lights, sprinkler system and air exchanger. The expansive finished basement adds incredible versatility, featuring a large rec room and second fireplace, an additional bedroom, a four-piece bathroom, and studio space for hobbies, workouts, or entertaining. Step outside to your private backyard oasis, where a spacious deck and pergola invites you to relax, dine, or entertain while taking in the sights and sounds of the surrounding nature. Mature trees, beautifully landscaped gardens, and the peaceful backdrop of ponds and near by ravine create a truly tranquil outdoor setting. Whether you're looking to downsize, raise a family, or enjoy a quiet retreat close to town, 25 Birch Avenue delivers comfort, charm, and modern amenities in every detail. Welcome home. (id:60365)
210 Charlton Avenue E
Hamilton, Ontario
Outstanding transformation inside & out with no stone left unturned! Tucked away at the base of the escarpment, this thoughtfully renovated 2-storey, 2-bedroom, 1-bath home is full of character, creativity, and modern convenience. From its clever storage solutions to its private secret garden patio, every detail has been carefully designed to make the most of both space and style. Step inside to discover an updated kitchen thats as functional as it is beautiful, featuring built-in banquette seating with custom cushions (and hidden storage!), a pull-out butcher block for added prep space, subway tile backsplash, and generous cabinetry. The living room offers a walkout to a stunning interlock and flagstone patio a private oasis perfect for morning coffee or evening gatherings w/ built-ins & glass display shelves to add ambiance and charm. Upstairs, the primary bedroom delights with a hidden secret closet concealed behind a bookshelf, while the elegant 4-piece bathroom features a classic clawfoot tub and pedestal sink for a touch of vintage luxury. Additional highlights include two-car private parking a rare and valuable find and a unique sense of privacy and tranquility. This one-of-a-kind home offers the perfect blend of historic charm, smart updates, and whimsical details. This Corktown gem is steps to St. Jos, the GO & amenities. A must-see for those seeking something truly special. (id:60365)

