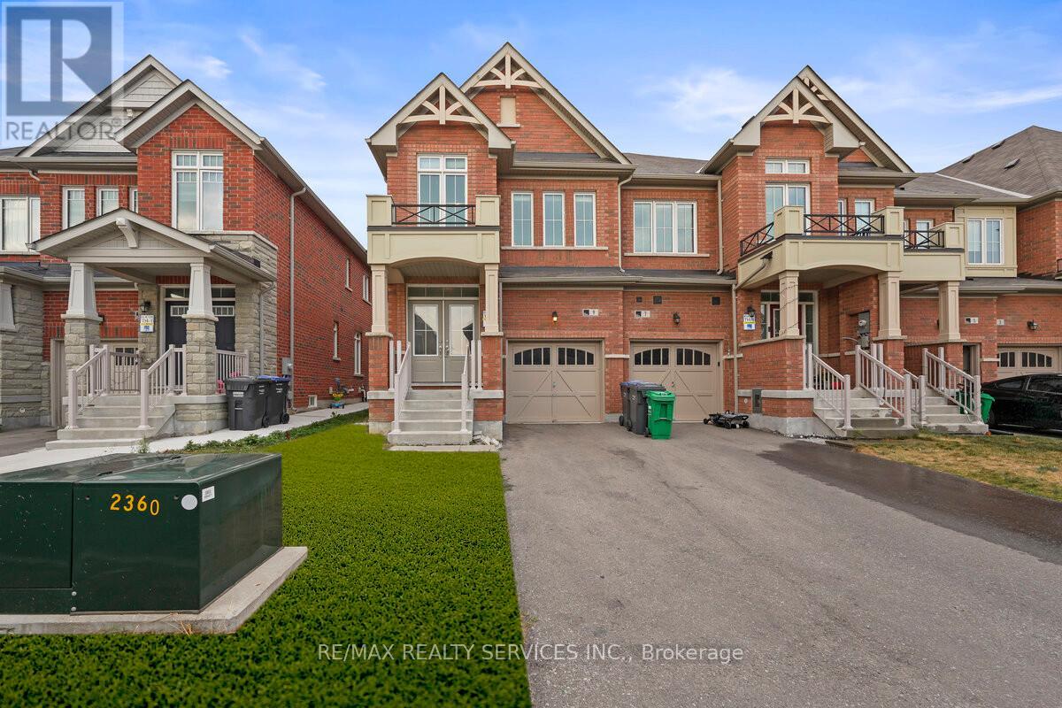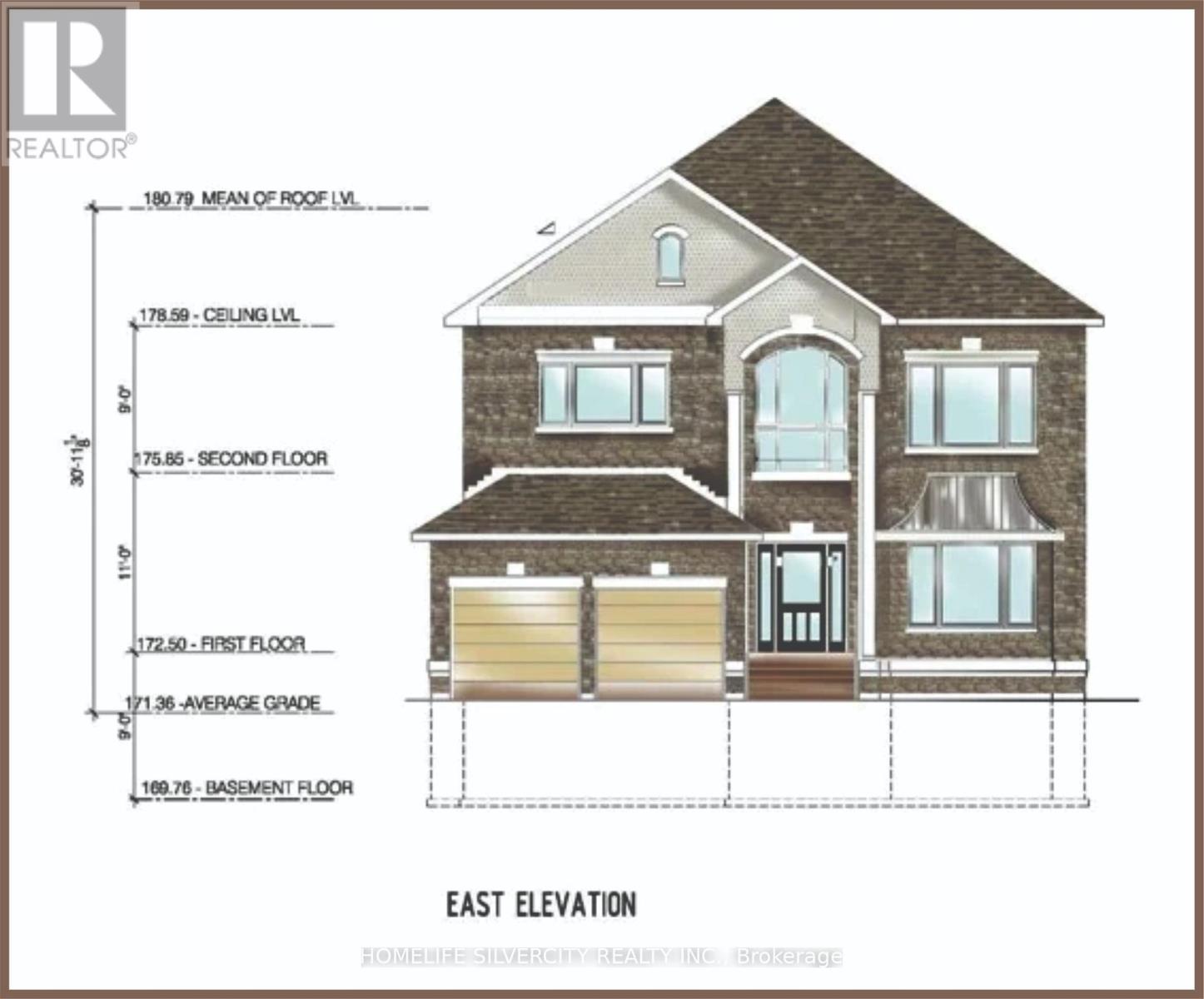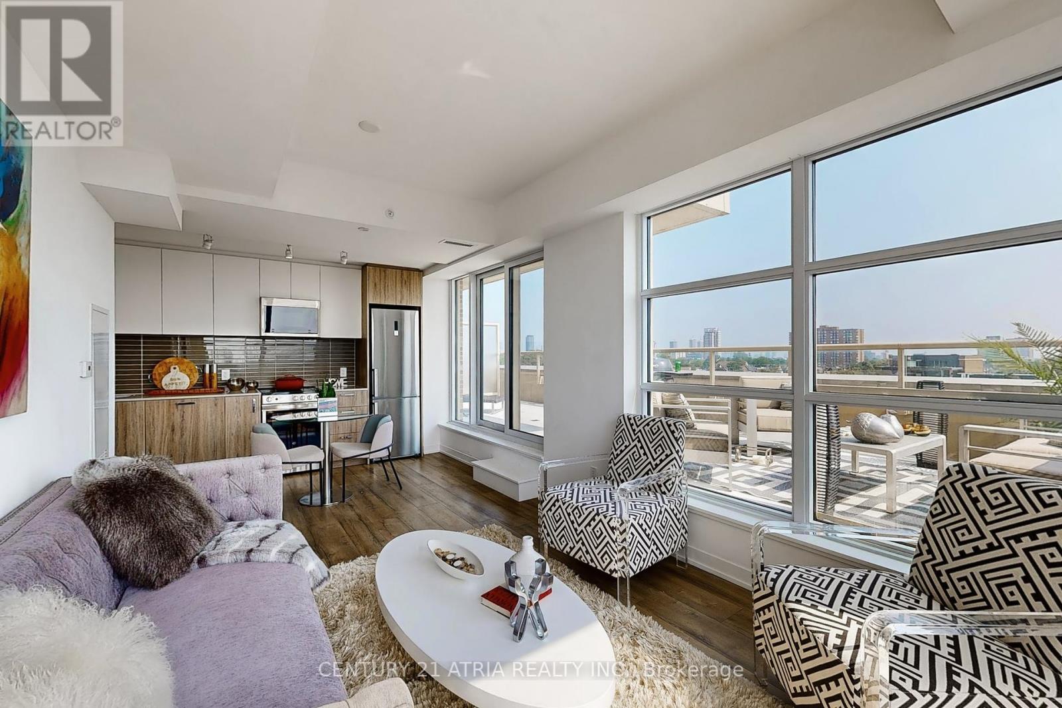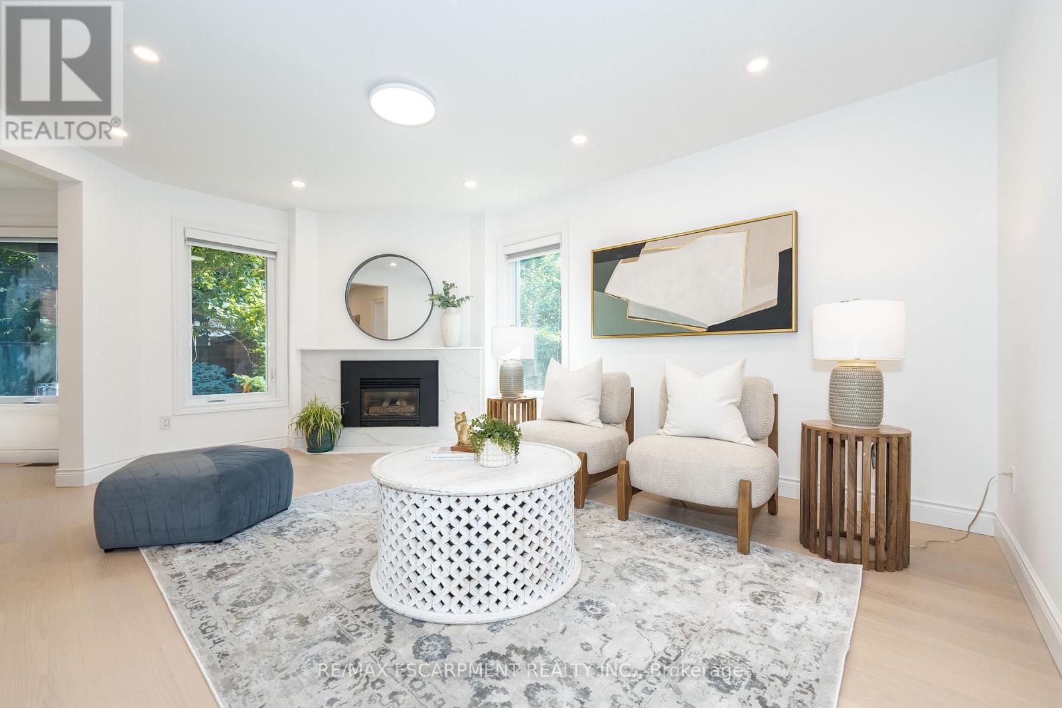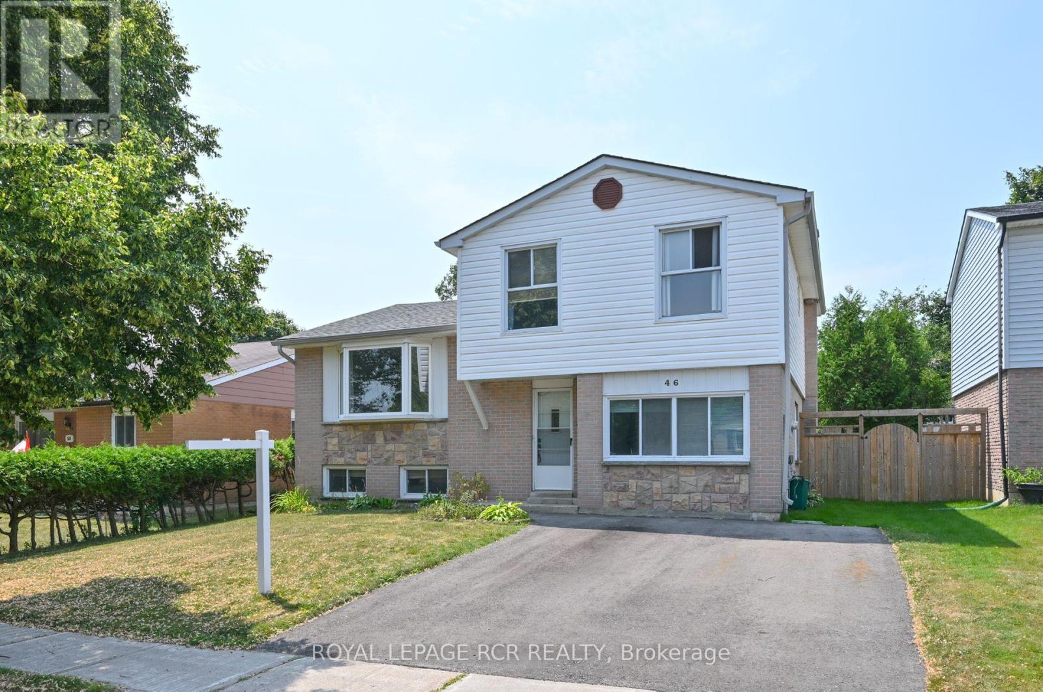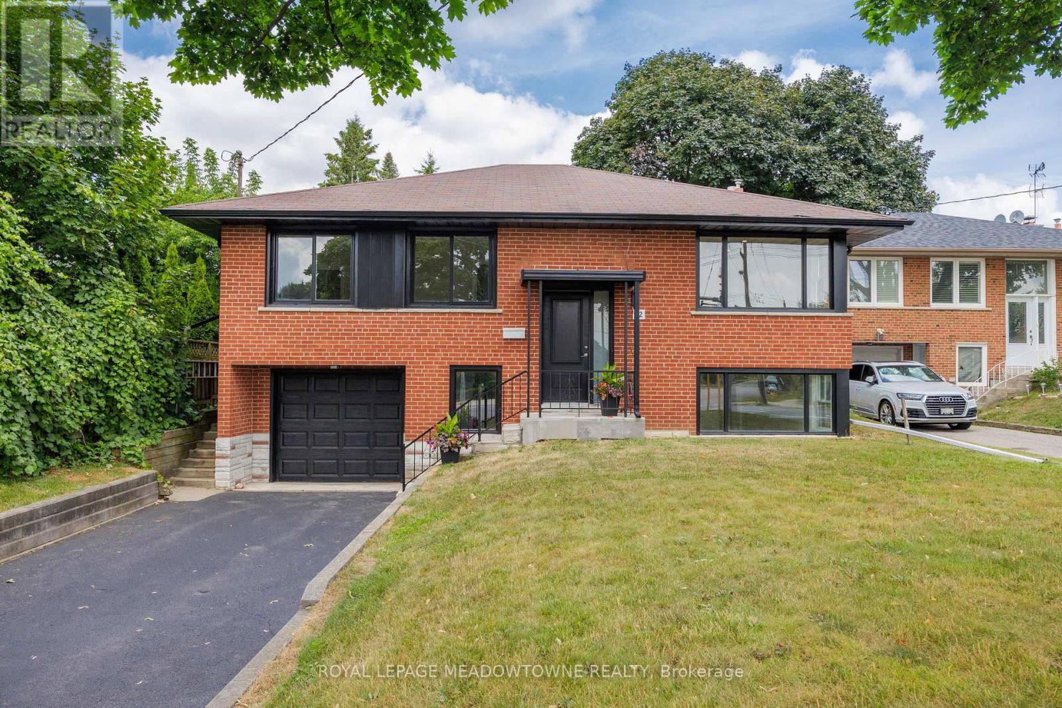40 John Carroll Drive
Brampton, Ontario
Welcome to 40 John Carroll Drive, Brampton! Nestled in one of Brampton's most coveted neighbourhoods, this stunning fully detached home offers the perfect blend of style, comfort, and functionality. With its own separate entrance and a versatile floor plan, its designed to suit the needs of any growing family. Main Floor: Features an office (can also be used as a 6th bedroom), a spacious separate family room, and a combined living & dining area. Second Floor: Generously sized bedrooms with smooth ceilings throughout. Close To All Amenities, Shopping, Schools, Parks & Transit. Additional Highlights: Elegant double-door entrance and a double-car garage. (id:60365)
2 Sebastian Cabot Way
Toronto, Ontario
Spacious multi-level, 3-bedroom, 4-bathroom end-unit townhome with attached single-car garage and private driveway parking in a well-maintained, community-oriented complex. Corner location offers extra windows and light, with the feel of a semi-detached home. Complex features new fencing & updated streetlights, as well as a heated outdoor pool, privately managed by owners who care. Main level features a bright living room with a separate dining area overlooking the living space that connects into the kitchen. Upper level offers a primary bedroom with updated laminate flooring (2025) & 2-piece ensuite. Hallway flooring was updated in 2025. Lower level is an above grade family room with walkout to the backyard featuring new fencing and new steps (June 2025), as well as a newly sodded front lawn (June 2025). Basement has a utility/laundry area with lots of storage space & hot water tank (rental, 2 years old). Electrical panel is also 2 years old (in garage). Freshly painted throughout (including closets) & driveway resurfaced/sealed in 2025. Family-friendly neighborhood close to all amenities and transit. Across from Oakdale Golf & Country Club, with Hwy 401 less than 5 minutes away. Steps to TTC, schools, community centre, library, parks, shopping, hospital and so much more! **Note: all furniture can be bought separate from the listing. (id:60365)
1059 Mcclenahan Crescent
Milton, Ontario
Simply stunning! This impeccably maintained home with over 3300 sq ft total living space is perched at the edge of a crescent in the charming Clarke neighborhood. This home offers an exceptional floor plan with elegant finishes throughout. The sky is the limit with a foyer with soaring ceilings and a sweeping oak staircase. This home has been updated with the kitchen as the main focus. We all know that the kitchen is the heart of the home - and what a heart this home has. You can feel the love that goes into every meal and every dinner party. The sprawling Quartz island allows for guests and family members to mingle while sharing their stories from the day. With 9 ceilings you feel spaciousness all around you and this kitchens custom cabinets are with you all the way up. An inviting colour palate paired with tasteful decor is the cherry on top of this main floor. The main level features a spacious formal dining room, perfect for entertaining and a cozy living room with a gas fireplace offers a warm and welcoming retreat. Walkout to a pleasant, fully fenced backyard complete with rear and side yard, and stone patio an ideal space for summer gatherings. Main floor laundry with direct access to the garage for added convenience. Upstairs, you'll discover four generous bedrooms, including a luxurious primary suite featuring a huge walk-in closet and a private 4-piece ensuite bath. Fully finished basement adds extra hang out space for the family. Other notable features include hardwood floors, newer appliances (Stove, Fridge, Dishwasher, Washer/Dryer - 2022), pot lights throughout the main floor, Benjamin Moore paint, mudroom updated cabinets, renovated primary ensuite freestanding tub. Every inch of this home reflects true pride of ownership move-in ready and meticulously cared for. (id:60365)
9 Phyllis Drive
Caledon, Ontario
Welcome to this gorgeous, freshly painted 4-bedroom end-unit freehold townhouse just like a semi-detached located in the prestigious Caledon Southfields Village community! This home boasts an open-concept main floor layout and a fully modern kitchen with stainless steel appliances. The spacious primary bedroom features a walk-in closet and a luxurious 4-piece ensuite. All four bedrooms are generously sized, and the laundry is conveniently located on the second floor. Fresh paint throughout enhances the bright, inviting atmosphere. Bonus: This property offers great potential to create a basement apartment with separate entrances from both the side and the garage perfect for additional income or extended family living. Ideally situated within walking distance to schools, parks, and just steps from the Scenic Etobicoke Creek. (id:60365)
102 Sunny Meadow Boulevard
Brampton, Ontario
Showstopper! Welcome to this stunning 4+2 bedroom home featuring 3 washrooms on the 2nd floor and a *LEGAL BASEMENT* with potential rental income of $2,000/month. A grand double-door entry and soaring open-to-above foyer set the tone for the bright, spacious layout, offering separate living, dining, and two family room both with cozy fireplace plus a main-floor office perfect for working from home. Highlights include fully renovated 2nd-floor washrooms, no carpet throughout, and two separate laundries for added convenience. Recently updated with fresh paint, brand-new flooring, and a stylish new staircase, this home offers a modern and inviting atmosphere ready for you to move in and enjoy. Situated in a high-demand, family-friendly neighbourhood close to Trinity Common Mall, schools, parks, Brampton Civic Hospital, Hwy 410, and transit this home truly has it all, don't miss it! (id:60365)
7530 Redstone Road
Mississauga, Ontario
Rare Opportunity to Build Your Dream Home Premium Lot with Permits Ready! Introducing a prime and spacious lot perfectly positioned to build your custom home of MORE THAN 4200 sq. ft. above ground, with the added potential for a basement, making it the only lot in the area offering this unique feature. Situated in a prestigious neighborhood surrounded by multi-million dollar homes, this exceptional property backs onto Airport Road with no rear neighbors, offering privacy and open views. The lot comes fully prepared with approved site plans, building permits(from the Committee of Adjustment) and a new survey saving you valuable time and effort, and allowing you to begin construction immediately. With its generous dimensions and unmatched location, this is a rare investment opportunity to create your million-dollar dream home in one of the most sought-after communities. This property is being sold in as-is condition. Presently rented for $3800 P/M.Dont miss outlots of this caliber are hard to find and wont last long! (id:60365)
607 - 1787 St Clair Avenue
Toronto, Ontario
Experience elevated urban living in this stunning 2-bedroom + den southwest-facing residence at SCOUT Condos. Spanning 1,058 sq. ft. of interior space, this home features a 310 sq. ft. terrace with unobstructed views and a 45 sq. ft. balcony off the den, offering plenty of outdoor space to relax or entertain. The open-concept layout is bright and functional, with the den providing an ideal home office or guest space.Includes 1 parking space and 2 lockers for exceptional storage.Perfectly situated west of Corso Italia, north of The Junction, and right on the vibrant St. Clair West strip, youll be surrounded by trendy cafés, boutique shops, grocery stores, parks, and more. (id:60365)
327 Northwood Drive
Oakville, Ontario
Newly renovated 4-bedroom, 4-bathroom detached home with a fully finished basement featuring an additional room, offering over 3,660 sq. ft. of stylish living space. Nestled on a quiet street in a peaceful, family-friendly neighbourhood, surrounded by mature trees, scenic trails, and serene water streams. Prime location with easy access to the QEW, just 7 minutes to Oakville GO, steps to public transit, and minutes to Glen Abbey Golf Club. Close to top-rated schools and high schools. Enjoy an open-concept layout with hardwood flooring throughout, new cabinets, and fresh paint. Upgrades include newly installed windows (2025), new roof (2025), and AC/furnace (2023). Move-in ready with timeless finishes and modern comfort in an unbeatable location! (id:60365)
46 Cambridge Avenue
Orangeville, Ontario
Welcome to this charming four-level home located in one of Orangeville's most family-friendly neighborhoods known as "Browns Farm". It's an excellent choice for first-time buyers or a growing family. The main floor features a cozy family room with a wood-burning fireplace and a walk-out to a fully fenced, spacious yard. On the second level, you'll find a bright living room and dining room combination with a large bay window that floods the space with light, and a kitchen that overlooks the family room. The upper floor offers three generously sized bedrooms. The basement rec room is a blank canvas, ready for your creative touch. You'll love the convenience of being within walking distance to schools, parks, Alder Street Rec Center, and West End shopping. Don't miss this fantastic opportunity! See 'More Photos' for video! (id:60365)
92 The Westway
Toronto, Ontario
92 The Westway - Fully Renovated Raised Bungalow in Etobicoke! Welcome to this beautifully updated 3-bedroom, 2-bath detached raised bungalow with garage in the heart of Etobicoke. Situated on a great sized lot this home features a thoughtfully designed layout, blending modern style with practical living. Step inside to find a fully renovated main level, showcasing a bright open-concept living and dining area, a contemporary kitchen with quality finishes and new appliances, modern bath and three bedrooms. The finished lower level boasts above-grade windows that flood the space with natural light, a large living area, an additional 3 piece bathroom, new kitchen and combined laundry area and a separate entrance at lower level perfect for extended family, a home office, or potential rental income. Located in a family-friendly neighbourhood close to schools, parks, transit, and shopping, this move-in-ready home offers comfort, versatility, and style in one perfect package. (id:60365)
1080 Hatton Crossing
Milton, Ontario
Welcome to 1080 Hatton Cross A Hidden Gem in the Heart of Dempsey!Offered for the very first time, this stunning Greenpark-built home boasts 4 spacious bedrooms and a well-thought-out layout designed for todays busy families. Located on a quiet, family-friendly street in one of Miltons most desirable neighbourhoods, this home combines style, comfort, and functionality in perfect harmony.The beautifully updated kitchen featuring stainless steel appliances, guartz countertops, and a large centre island ideal for meal prep and gathering with loved ones. The sunlit eat-in area flows effortlessly into the expansive family room, creating the perfect space for casual living, movie nights, or entertaining guests.You'll also find separate formal living and dining roomsideal for special occasionsas well as an additional room thats perfect as a dedicated office or study space with French doors.Upstairs, youll find four generously sized bedrooms, including a luxurious primary suite with massive walk-in closets and a spa-like ensuite featuring a deep soaker tub and separate showeryour personal retreat after a long day.Step outside to enjoy quiet mornings on the welcoming front porch or relax in your private, fully fenced backyard with mature trees offering shade and serenityperfect for children and pets to play freely.Meticulously maintained and move-in ready, this exceptional home is conveniently located just minutes from top-rated schools, main library, arts center, scenic parks, shopping, and walking distance to GO station. With oversized bedrooms, a versatile layout, and timeless finishes, its a home that offers space to grow and the comfort to settle in.Your dream home at 1080 Hatton Cross is waitingcome see it for yourself! (id:60365)
18 Seascape Crescent
Brampton, Ontario
Come & Check This Fully Detached Home Comes With Finished Basement Separate Entrance. Main Floor Offers Separate Living And Family Room!! Hardwood Floor Throughout The Main Floor. Fully Upgraded Kitchen Is Equipped With Quartz Countertops, Central Island & S/S Appliances!! Second Floor Offers 4 Good Size Bedrooms And Loft. Master Bedroom Comes With Ensuite Bath & Walk-in Closet. Finished Basement With Comes With One Bedroom, Kitchen And Full Washroom. (id:60365)




