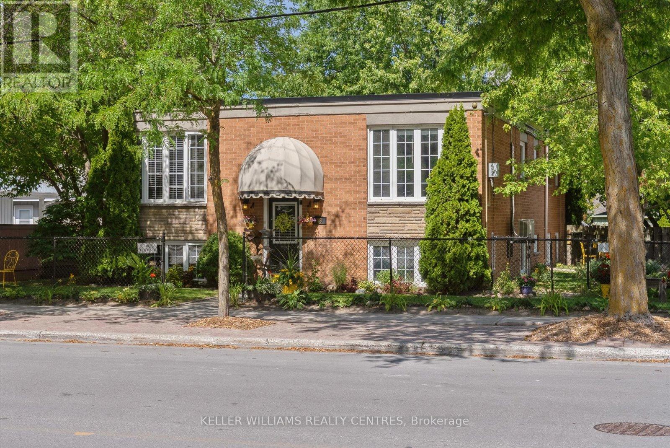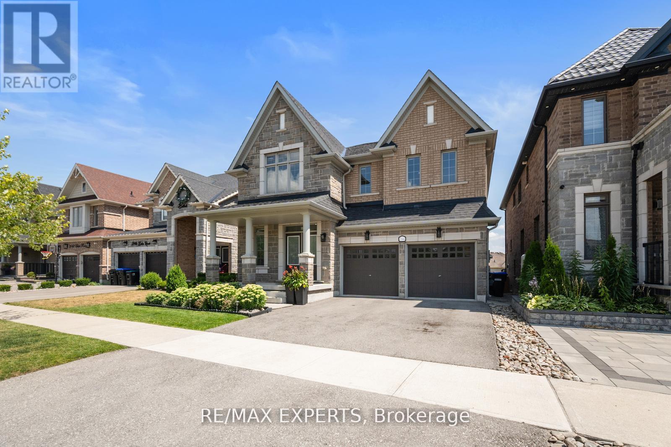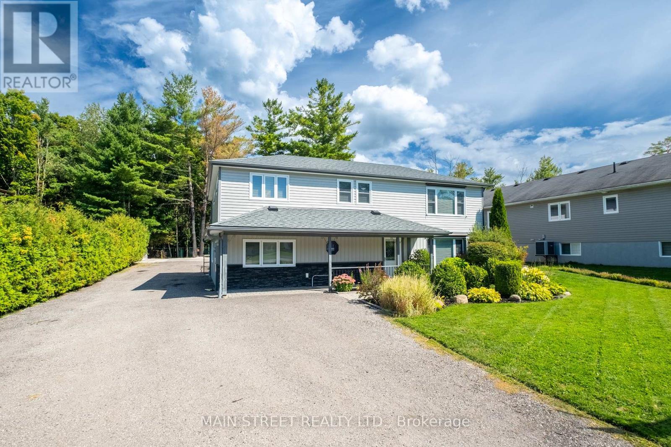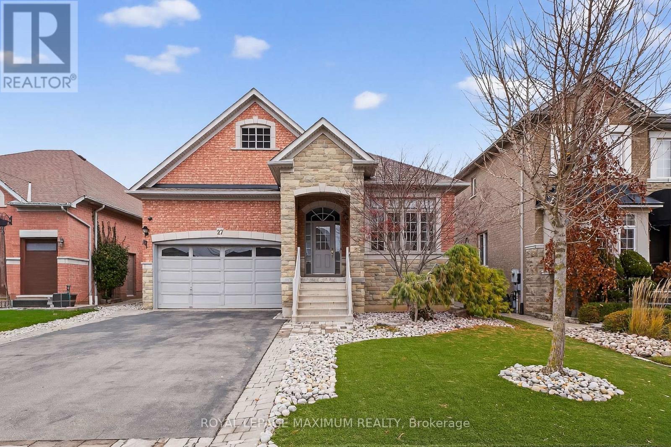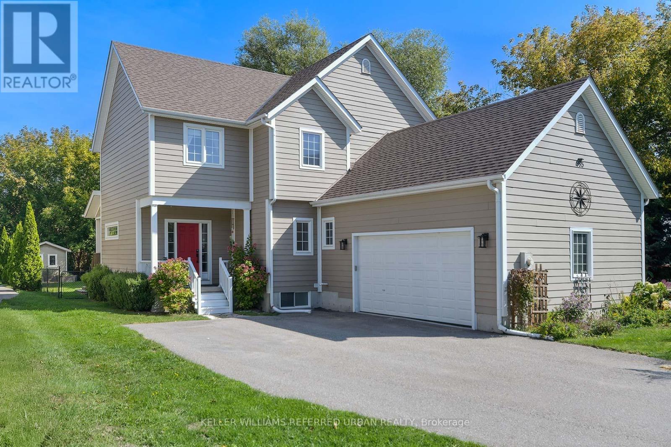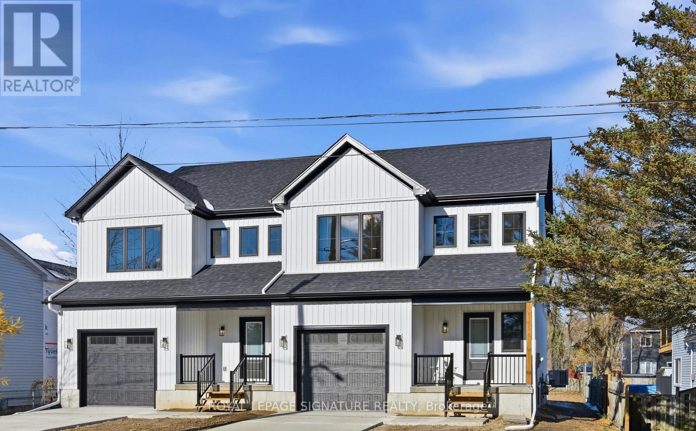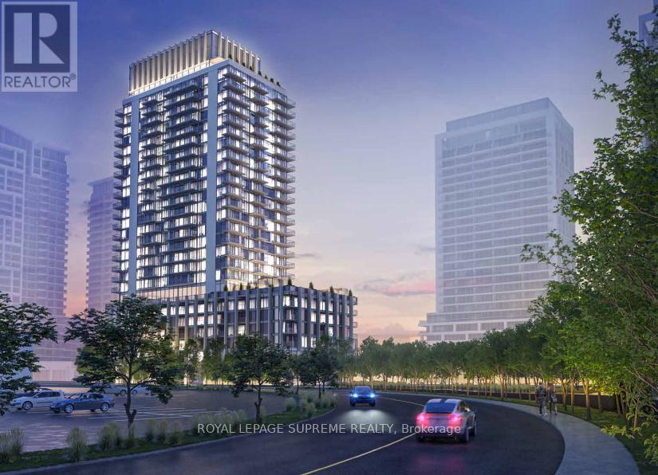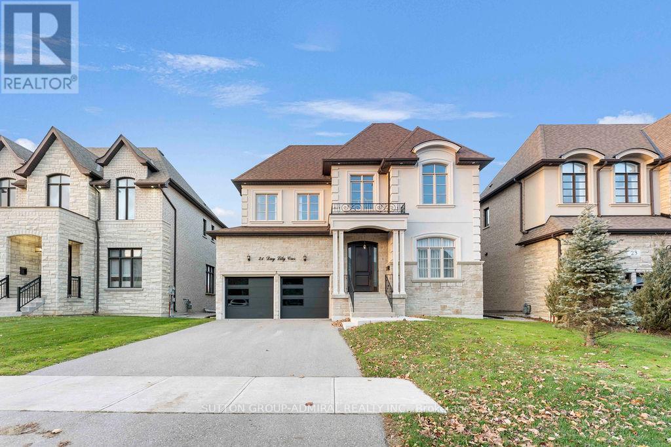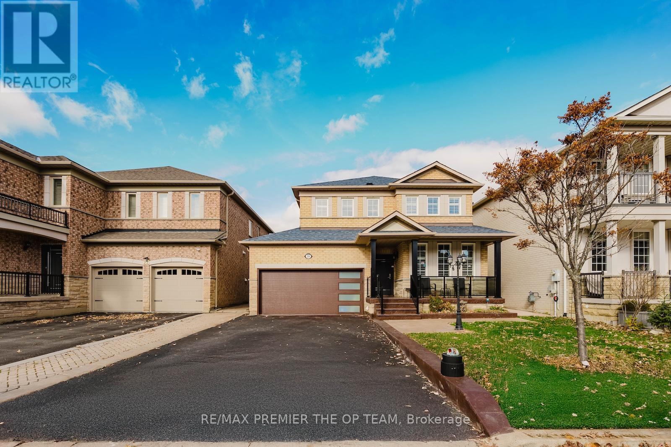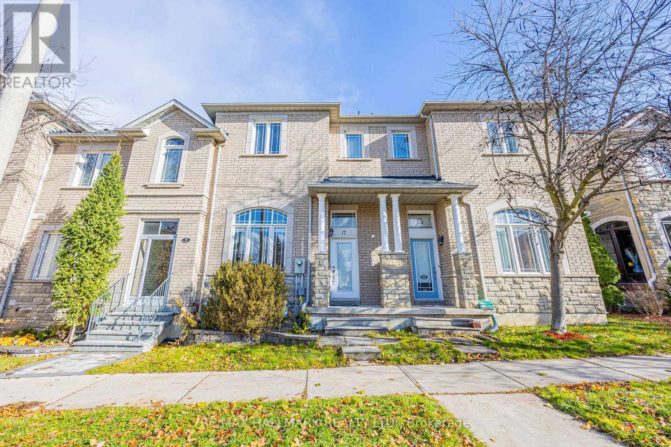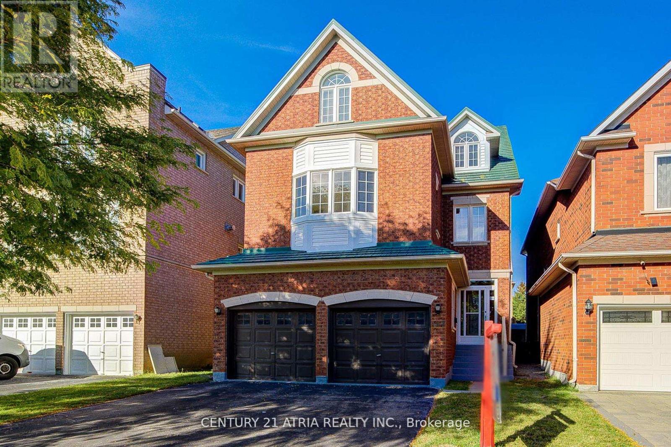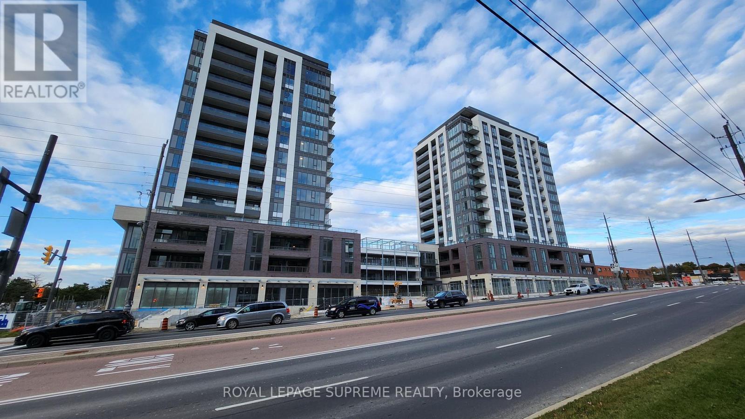948 Lake Drive E
Georgina, Ontario
Welcome to this rare income-generating fourplex, ideally located in the heart of Jacksons Point just steps from Lake Simcoe, beaches, parks, shops, and restaurants. This well-maintained property features four self-contained units, each offering comfortable layouts and strong rental appeal.Whether you're an investor looking for steady cash flow or a buyer seeking a multi-generational living opportunity, this property delivers flexibility and long-term value. Three of the suites feature two spacious bedrooms and one full bathroom, while the fourth suite offers a cozy one-bedroom layout, also with a full bathroom. Each unit is self-contained and separately metered, giving tenants independence and reducing management complexity for the owner. With its versatile unit mix, this property appeals to a wide range of tenants, from professionals and couples to small families. Investors will appreciate the steady rental demand in Jacksons Point, a community known for its blend of small-town charm and recreational lifestyle, while residents enjoy easy access to parks, beaches, marinas, and year-round outdoor activities.Tenants enjoy the convenience of on-site parking, private entrances, and easy access to local amenities, while owners benefit from consistent rental income in a highly desirable lakeside community. With Jacksons Point continuing to grow as a sought-after destination for year-round living and recreation, this fourplex is a prime opportunity to secure a strong-performing asset in a thriving market. (id:60365)
2144 Dale Road
Innisfil, Ontario
Welcome to 2144 Dale Rd - an exceptional detached home offering nearly 5,000 sq ft of total living space, inclusive of a beautifully finished walkout basement. With an elegant facade and a 2-car garage, this home faces greenery on a quiet, peaceful street and sits on a premium deep lot adorned with vibrant plants and flowers at the front. Boasting 3,246 sq ft above grade (as per MPAC), the home features 4 spacious bedrooms, a versatile loft area, and a private main floor office with double French doors and glass inserts. The bright, freshly painted layout is filled with natural light from numerous large windows and showcases 9-ft smooth ceilings, generous principal rooms, hardwood floors on the main level, a cozy gas fireplace, and a large eat-in kitchen with a centre island, stainless steel appliances, gas cooktop, built-in oven, granite countertops, and a stylish backsplash. The expansive finished walkout basement adds tremendous value and flexibility - featuring pot lights, a fifth bedroom, a kitchenette, a stunning feature wall with an electric fireplace, a 3-piece bathroom, ample storage, and direct access to the fully fenced backyard - making it perfect for an in-law suite, rental opportunity, or extra living space. Outside, enjoy a large deck with scenic views and stairs leading down to a massive backyard-perfect for entertaining, gardening, or simply relaxing. Decorative stone landscaping between the homes offers a clean, low-maintenance appeal. This one-of-a-kind property is ideally located close to all the finest amenities Innisfil has to offer! (id:60365)
23 Sunnidale Boulevard E
Georgina, Ontario
This exceptional property is best experienced in person. Designed with modern luxury and everyday comfort in mind, the home has been fully renovated with thoughtful upgrades like lower level heated floors and Shower seat. The bright, functional layout offers three spacious bedrooms plus a versatile den, along with two spa-inspired bathrooms.The owner's suite includes a generous dressing room with direct access to a private sun deck. The property also features a 30' x 30' permitted, poured garage pad with hydro and gas installed, providing a ready foundation for a future shop or garage build.The fully fenced backyard showcases peaceful, nature-backed views with access to walking trails. Additional highlights include a covered outdoor kitchen/entertainment space, and parking for up to 10 vehicles.Located in a quiet community just minutes from Highway 404, walking distance to the beaches of Lake Simcoe. The home delivers the perfect balance of tranquility and accessibility.Book your private showing today! (id:60365)
27 Acqua Drive
Vaughan, Ontario
Welcome to 27 Acqua Drive ! This Stunning Bungalow is Situated on a 45 X 100Ft Lot & Located in a Demand Area of Vellore Village ! Features a Large Updgraded Kitchen With Moveable Centre Island, combined living/ dining Room, and Generous Size Bedrooms ! The Basement is Unfinished and is awaiting for your creativity ! Great Curb Appeal ! No Sidewalk ! Steps To School, Park and minutes to Hospital, Shops, Church, and all Highways! Flexible Closing Date - Short or Long ! (id:60365)
995 Chapman Street
Innisfil, Ontario
WELCOME TO LAKESIDE LIVING. This stunning home is nestled in the quiet enclave of Belle Ewart. Cooks Bay a mere minutes from your front door. Beaches, an awesome sandbar, ice fishing, sledding. All a part of your new life***The main floor offers a stunning living room with a18-foot ceiling, tons of windows bathing the room in light. And gas fireplace. Huge kitchen with gas cooktop, double oven, granite counters and storage galore. The large breakfast/dining area overlooks both the kitchen and living room providing a complete open concept family and entertainment space. Walk out directly to a large deck and hot tub. Almost complete privacy. Main floor also has a home office with its own walk out to the deck. That's right. Need a quick refresh away from the office. Step right outside. A large laundry room provides tons of closet space; direct walk out to the side yard; and another direct walk out to the 2-car garage***Upstairs provides a spacious primary bedroom with extra large walk in closet and a private spa-like ensuite - soaker tub, glass shower, double sinks. Two additional and well sized bedrooms complete the main living space***The stunning finished basement is its own oasis/escape. Main rec room space provides built in speaker system and seating area all to be enjoyed in front of a custom built TV area with electric fireplace. Off to the side is another spacious rec room area with small kitchenette area. Offers home gym or more rec room space opportunity. Pool table, ping pong table, Texas Hold-em table. You complete the gaming room you would like. A 4th bedroom offers additional family or guest space or is ideal for a home gym or home office flexibility (just in case you want the one upstairs to be more like a little den/book nook!!)***And back to the private yard. Open, spacious. Large shed off in one corner. Hot tub. Family BBQs are for sure some fun times waiting. Incredible privacy with a forested area behind and to one side of the yard***WELCOME HOME!!! (id:60365)
B - 125 Sydenham Street
Essa, Ontario
Step into this beautifully designed modern 3-bedroom, 4-bathroom semi-detached home, filled with natural light throughout thanks to its generous 33-ft frontage. Inside, contemporary style meets everyday comfort with an airy open-concept layout, high ceilings, and sleek flooring. The welcoming living and dining areas flow seamlessly into a stunning modern kitchen featuring a massive island, gorgeous countertops, a rich backsplash, stainless steel appliances, and ample cupboard and pantry space. The adjoining dining area offers a walkout to a deck and agenerous backyard-perfect for summer barbecues or quiet evenings outdoors. Upstairs, the primary suite serves as a relaxing retreat with a beautifully updated ensuite and a large walk-in closet. The additional bedrooms are bright, spacious, and versatile. A convenient second-floorlaundry room adds everyday practicality. The home blends modern elegance with smart, functional design, including an efficient floorplan and interior access to the garage. Located in a wonderful community close to parks, schools, and scenic greenery, and offering an easy commute to Barrie, this property delivers an exceptional lifestyle for families and professionals alike. (id:60365)
1005 - 27 Korda Gate
Vaughan, Ontario
Live large in every way in this bright 2-bed, 3-bath suite with 868 sq ft well-planned interior space and a 146 sq ft wide balcony for fresh air and outdoor moments. This corner unit is filled with natural light and contemporary finishes, making it a perfect retreat for both personal downtime and social gatherings. Your lifestyle playground awaits just steps away, Vaughan Mills Mall offers endless retail and dining experiences. Commuters will love the proximity to Highway 400/407 and direct YRT bus access. You're also treated to top-tier building amenities: lounge under the sun by the outdoor pool, take in skyline views from the rooftop terrace, or enjoy the fitness centre, games room, theatre, and a 24/7 concierge. Make the stunning unit your new home today! The photos have been virtually staged. (id:60365)
21 Day Lily Crescent
Richmond Hill, Ontario
A+ Tenant only! Spectacular 4 bedroom residence in the prestigious South Richvale! Truly customized and fully upgraded top to bottom, office on the main floor, chef's kitchen, built in appliances, spa like master ensuite 2 much more. Quiet street! Super convenient location, close to main intersections, Hwys, Plazas, Coffee Shops, Community Center. A MUST SEE! (id:60365)
18 Cormorant Crescent
Vaughan, Ontario
Stunning detached Fieldgate Home in the highly sought-after Weston Rd & Rutherford community-one of the most desirable pockets for families and professionals. This beautifully upgraded 4-bedroom, 3-bathroom residence features an ideal floor plan with large principal rooms, offering the perfect blend of comfort, style, and space for both everyday living and entertaining. Thoughtful upgrades and quality finishes are showcased throughout, reflecting true pride of ownership. The home includes a full driveway and a 2-car garage complete with a garage opener-everything is included, making for a seamless move-in. Inside, the spacious layout and well-sized rooms provide flexibility for growing families or anyone seeking abundant living space. This property delivers incredible value in a neighbourhood where upgraded, detached homes rarely come available at this price. A fantastic opportunity to own a spacious, well-appointed home in a prime, family-friendly area close to parks, schools, shopping, and major amenities. Don't miss out! (id:60365)
17 Oceanview Street
Richmond Hill, Ontario
Stunning Freehold Townhome in the Highly Desirable Rouge Woods Community Located within the Top-Ranking Bayview Secondary School (IB) and Silver Stream Public School catchments. This well-maintained home features a 2-car garage, 3+1 bedrooms, and 3 bathrooms, with hardwood flooring throughout and a finished basement offering additional living space and ample storage. Enjoy a 17 ft ceiling in the Great Room, smooth ceilings, oak hardwood floors, and iron picket staircase. Kitchen features granite countertops and upgraded cabinets. The finished basement adds flexibility for a recreation room, home office, or extra bedroom. Prime location-5 minutes' walk to Silver Stream PS, 4 minutes' drive to Bayview SS (IB), and close to Hwy 404/407/7, Richmond Hill GO, community centre, Walmart, Costco, restaurants, and more. Some Staged Photos. (id:60365)
147 Frank Endean Road
Richmond Hill, Ontario
Rarely Offered in Prestigious Rouge Woods! Move-in ready and newly renovated, this stunning home combines elegance, light, and space in one of the areas most sought-after communities, within the Bayview Secondary School zone. Recent upgrades include new hardwood floors, quartz countertops, fresh paint, and modern lighting. Enjoy 5 spacious bedrooms plus a dramatic 3rd-floor loft with walk out to balcony and sitting area, perfect for families or multi-generational living. High ceiling in the kitchen & breakfast area. The chef-inspired kitchen boasts quartz counters, elegant cabinetry, a single large sink, and walkout to a large yard ideal for entertaining. Two fireplaces one in the living room and one in the family room add warmth and charm. Other highlights include a primary suite with walk-in closet, spa-like ensuite, and a private loft, a premium aluminum roof with 40+ year warranty, central vacuum, upgraded staircases, and a striking skylight. Unbeatable Location & Transit Access Walking distance to YRT buses connecting to Finch Station, Leslie St., and St. Robert CHS (IB Program). 5 minutes to Richmond Hill GO Station with free parking, direct trains, and buses to Union Station. Easy access to High Tech Rd. Bus Terminal with GO buses to Pearson Airport, Hamilton (McMaster University), and beyond. Mins to HWY 404 & 407. Situated near top-ranked schools, parks, shops, and transit, this home offers the perfect blend of convenience, comfort, and community. (id:60365)
B311 - 715 Davis Drive
Newmarket, Ontario
Be the first to live in this brand new luxury condo! This spacious 694 Sq.Ft. 1-bedroom, 1-bathroom condo at Kingsley Square is the largest 1-bedroom layout in the building, offering modern finishes and everyday comfort. Large windows fill the open layout with natural light, highlighting the quartz countertops, stainless steel appliances, and sleek flooring throughout. The bathroom features a deep soaker tub and contemporary shower, while in-suite laundry adds convenience to your daily routine. Enjoy your private balcony, perfect for relaxing outdoors, and peace of mind knowing this is a brand-new unit with no prior tenants. The condo also includes a parking spot with EV rough-in and a locker for extra storage-a rare and valuable combination. Stay active in the fully equipped fitness centre, entertain friends in the stylish lounge, or take in the views from the rooftop terrace complete with BBQs and comfortable seating. Step outside and everything you need is close by: Southlake Regional Health Centre is right across the street, Upper Canada Mall is minutes away, Main Street's restaurants and cafés are just around the corner, and outdoor escapes like Fairy Lake and Tom Taylor Trail make it easy to enjoy nature without leaving town. Transit and commuting are effortless, with the Newmarket GO Station just minutes away, and quick access to Highway 404-whether you're heading downtown, across York Region, or out of town, getting where you need to go is fast and simple. Don't miss the chance to make this stylish, brand-new condo your home today! The photos have been virtually staged. (id:60365)

