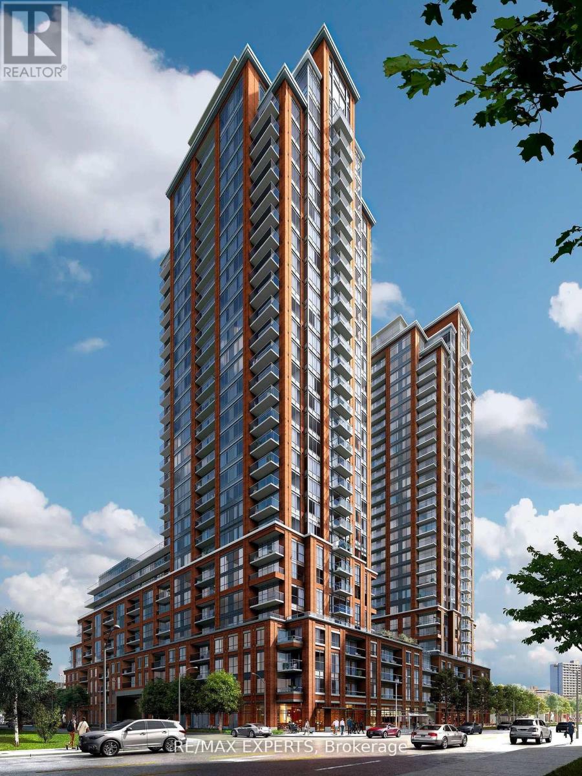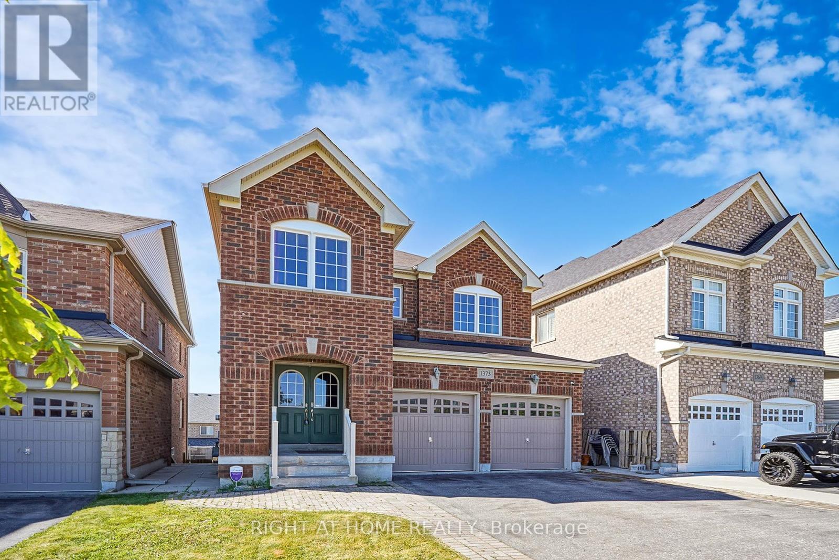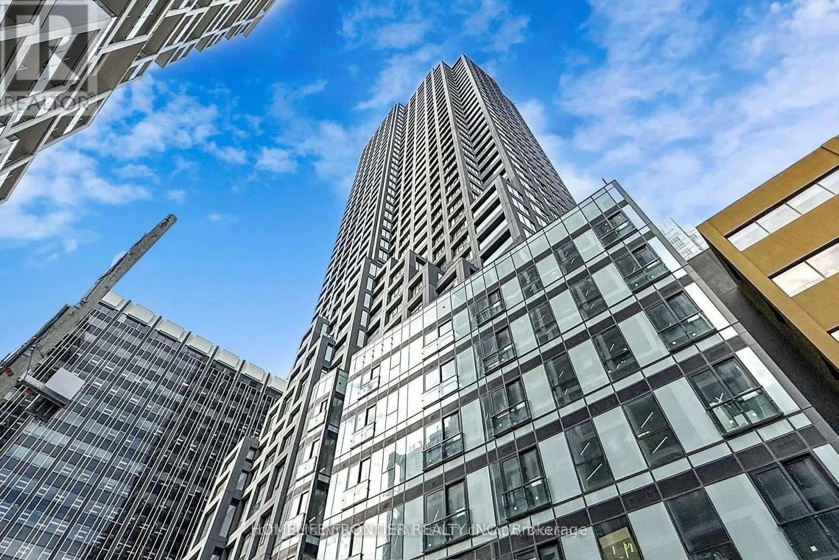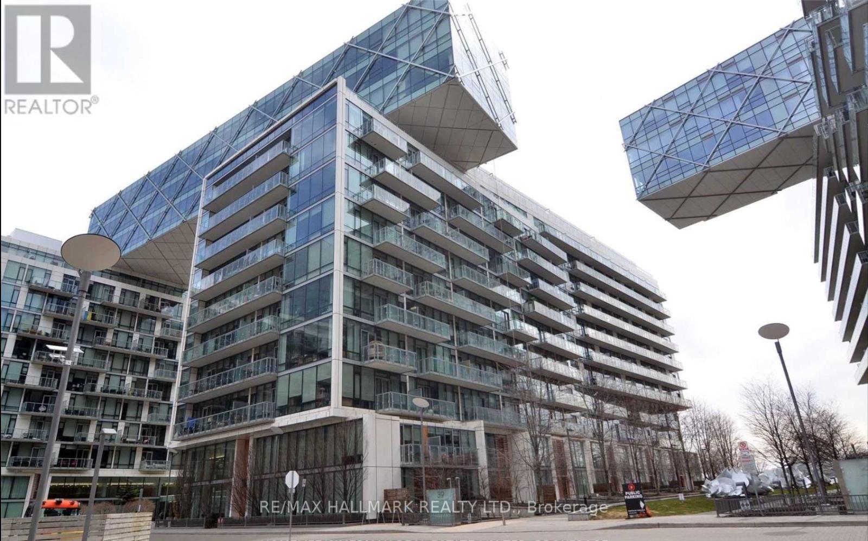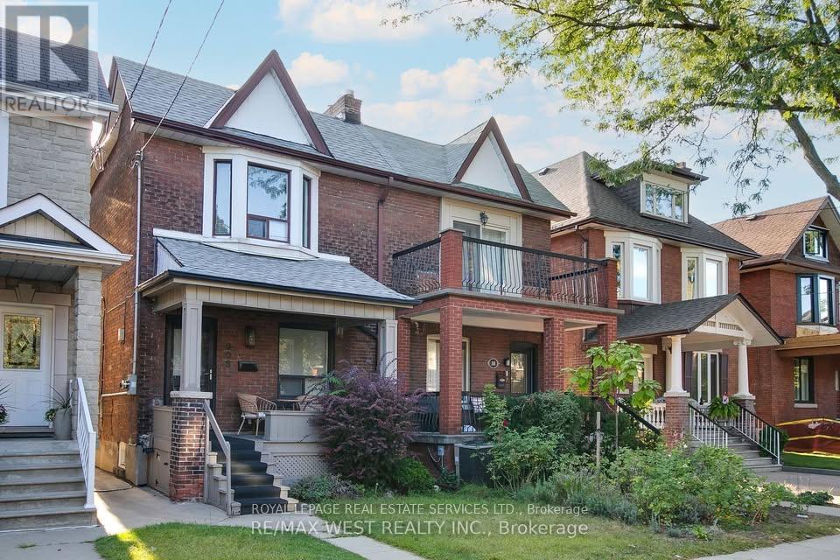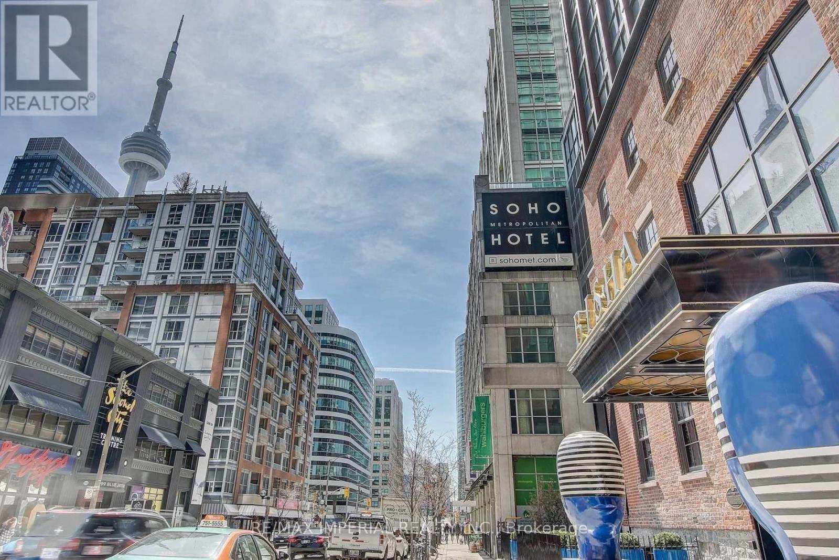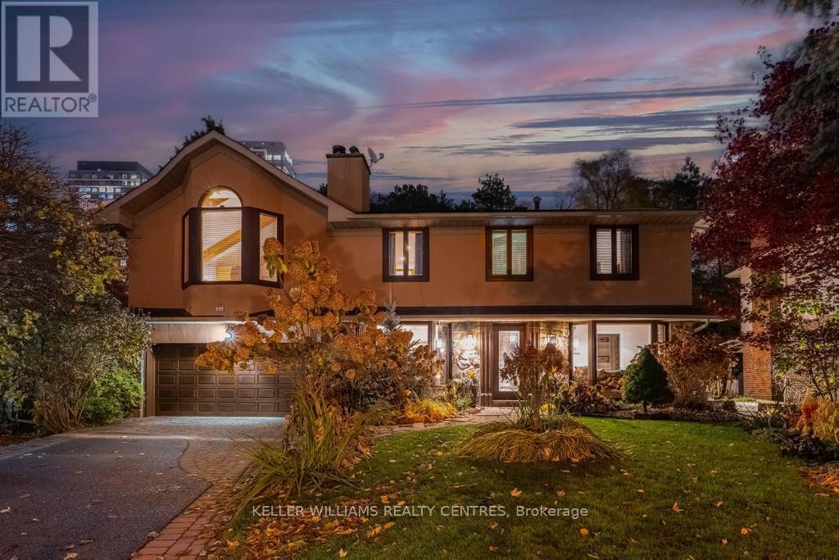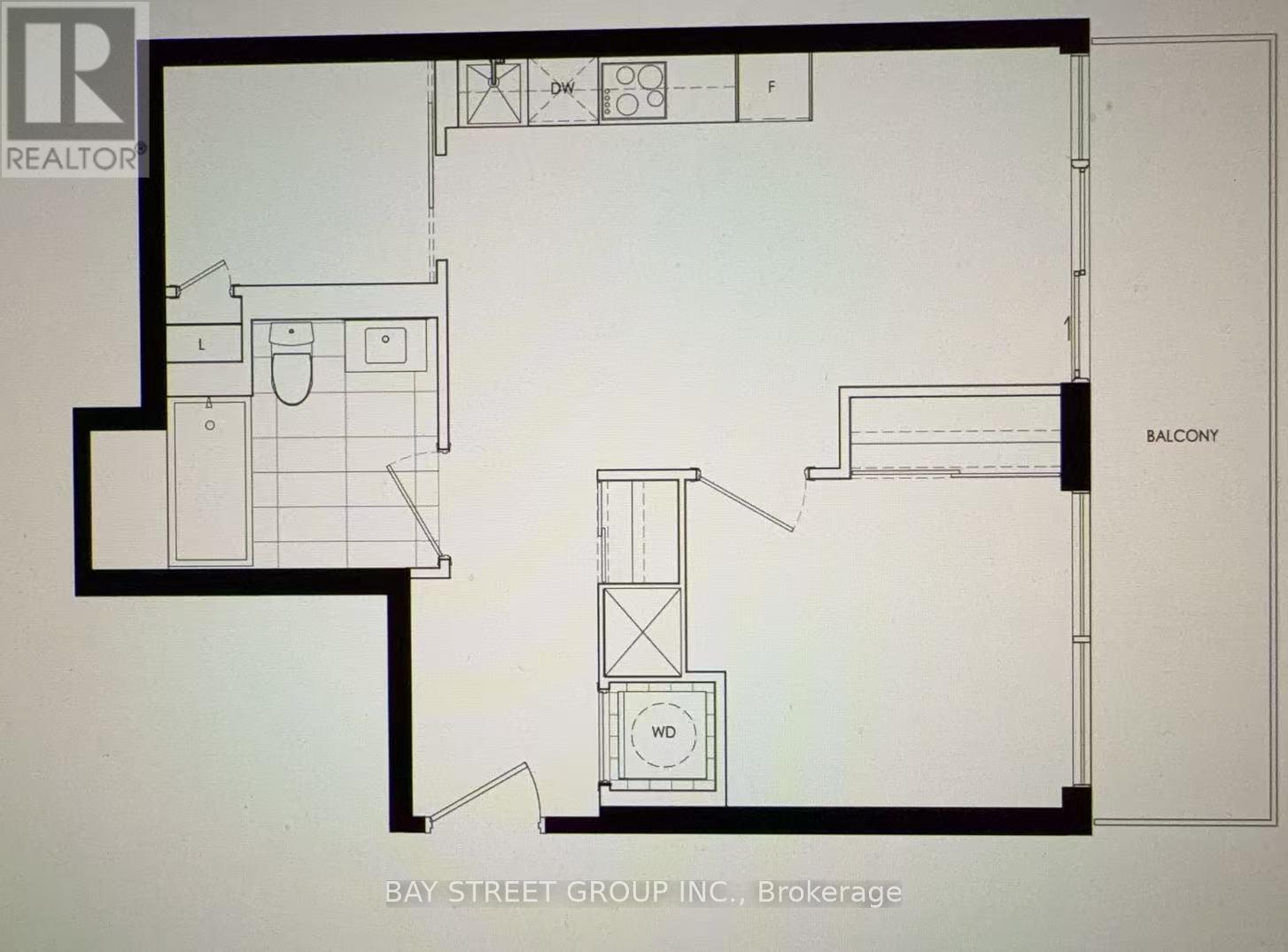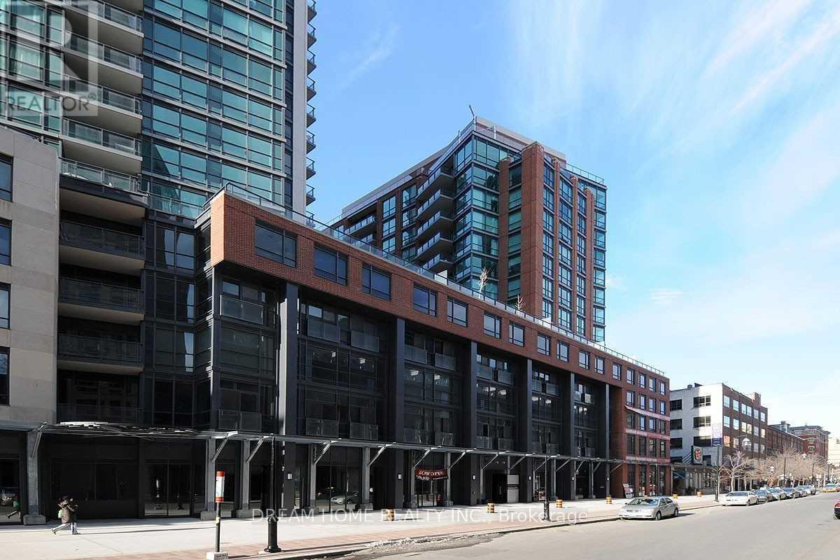308 - 3260 Sheppard Avenue E
Toronto, Ontario
Location! Location! Location! Welcome to a brand new luxury condo suite in "Pinnacle Toronto East" by Pinnacle International with ***1 Bed (Open Concept) + 1 4pc Bath***. This open concept sun filled suite (668 sqft + 98 sqft balcony) features 9ft ceiling, laminate floors throughout, plenty of windows, combined living & dining with a walkout to a balcony with a quite courtyard view. A modern eat-in kitchen with stainless steel appliances, built-in microwave hood, quartz countertop with a breakfast bar & backsplash. Spacious primary bedroom with a walk-in closet. A4pc common bathroom & full size front load washer & dryer. Transit & Shops @ your door steps. Close to Hwy 401, DVP, parks, golf, The Scarborough Hospital, shopping & restaurants. Shows10+++. State of the Art Amenities - fitness centre, outdoor pool, party room/lounge, rooftop outdoor space & concierge. (id:60365)
1373 Woodstream Avenue
Oshawa, Ontario
Beautifully Maintained 4+1 Bedroom, 4-Bath Detached Home in Oshawa Desirable Taunton Community. Features a Separate Entrance to a Finished Walk-Out Basement With Second Kitchen, Bedroom, Bath, and Laundry. Large Modern Eat-in Kitchen With Granite Counters and Stainless Steel Appliances, Open-Concept Living/Dining, Family Room With Vaulted Ceiling, Hardwood Floors, and Gas Fireplace. Spacious Primary Bedroom With Walk-In Closet and En-suite Bathroom. Second-Floor Loft/Media Room Adds Flexible Living Space. Double Driveway, Double Garage, and Family-Friendly Location Near Top Schools, Parks, Transit, Shopping, and Rec Centres. A Rare Opportunity Offering Comfort And Functionality. (id:60365)
404 - 65 St Mary Street
Toronto, Ontario
PARKING AND LOCKER INCLUDED. Spacious 2-Bedroom, 2-Bathroom suite with a bright southwest exposure. Offers 892 sq.ft. of interior space plus a generous 277 sq.ft. balcony. Features a high-end kitchen with integrated Energy Star appliances and 9 ft ceilings. Located in a prime downtown area, steps to U of T, subway, hospitals, Yorkville, restaurants, shops, and more. (id:60365)
1910 - 1 Concord Cityplace Way
Toronto, Ontario
Brand New Luxury Condo at Concord Canada House Toronto Downtowns Newest Icon Beside CN Tower and Rogers Centre. This 2 bedroom Unit Features 757 Sqft of Interior Living Space Plus a 170 Sqft Heated Balcony for Year-Round Enjoyment.World-Class Amenities Include an 82nd Floor Sky Lounge, Indoor Swimming Pool, Ice Skating Rink, and Much More. Unbeatable Location Just Steps to CN Tower, Rogers Centre, Scotiabank Arena, Union Station, the Financial District, Waterfront, Dining, Entertainment, and Shopping All at Your Doorstep (id:60365)
1104 - 20 Soudan Avenue
Toronto, Ontario
Welcome To Y&S Condos By Tribute Communities, Newest Address Added To The Heart Of Yonge & Eglinton! This Brand New 1Bed+Den Suite Features An Open Concept Layout W/ Bright South View That Offers Lots Of Natural Sunlight, Sleek Kitchen W/ Quartz Countertops & B/I SS Appl, Laminate Flr Thruout, Large Balcony, And Of Course, A Large Den W/ a Door That Can Easily Be a 2nd Bdrm Or A Home Office. Luxury Amenities Incl: Fitness Centre, Rooftop Terrace, Social Lounge, Yoga Studio, 24Hr Concierge, Guest Suites & More. Y&S Is Located Just Steps Away From The Yonge & Eglinton Intersection That Offers Countless Trendy Restaurants, Cafes, Shopping, Groceries, LCBO, ETC. Commuting Is Effortless W/ Easy Access To TTC Line 1 and Soon-To-Open Eglinton Crosstown LRT. (id:60365)
701 - 39 Queens Quay E
Toronto, Ontario
A rare opportunity to reside in one of Toronto's most luxurious waterfront communities. This executive suite features 10 ft ceilings with floor-to-ceiling windows, offering an abundance of natural light and breathtaking city / Lake views. The home boasts fully upgraded appliances and a thoughtfully designed layout, perfect for both everyday living and a stylish home office. Enjoy resort-style amenities, including indoor and outdoor swimming pools, a state-of-the-art fitness centre with sauna, theatre room, elegant party and meeting rooms, and a beautifully landscaped courtyard. All common areas are meticulously maintained, reflecting the sophistication of the building. Experience the best of executive waterfront living at Pier 27. (id:60365)
Main - 308 St Clarens Avenue
Toronto, Ontario
Beautifully renovated 2-bedroom unit on Main floor of triplex in Downtown west Toronto. On charming Street in Bloorcourt. Modern kitchen with stainless steel appliances including dishwasher and new cabinets. New bathroom mirror cabinet and wall mounted vanity. Spacious modern shared backyard, ideal for summer gatherings. Shared laundry (Only with basement) included. All utilities included. AC included. Parking in garage extra. Some exterior storage available Located Just south of Bloor, steps away from Lansdowne subway station. Close to College St west as well. Easy access to abundant TTC and GO options for stress-free commuting Available immediately. Don't miss out on this fantastic opportunity to live in one of Toronto's most vibrant neighborhoods. Schedule a viewing today! ???Please have credit score about 700. No more than two people as tenants. Pet friendly. (id:60365)
3508 - 88 Blue Jays Way
Toronto, Ontario
Toronto's Hottest Address - Bisha Hotel & Residences. Luxurious 2 Bedroom, 2 Bath Suite With Stunning Views Of Lake Ontario. Enjoy A Best-In-Class Life-Style Featuring 24 Hour Cafe, Bar & Lounge, 5 Star Restaurant, Business Centre & Meeting Rooms, Private Residents Lounge, Rooftop Restaurant, Bar & Pool. 24 Hr Concierge, Housekeeping Available & More. 1 Parking Space Included. Walking Distance To Everything! (id:60365)
50 Skyview Crescent
Toronto, Ontario
Step into your private urban oasis with this exceptional home, featuring 3 spacious bedrooms and a versatile 4th den on the 2nd floor, perfect as a nursery, office, or cozy retreat. The primary suite impresses with vaulted ceilings, a custom wood-burning fireplace, a private balcony, and a spa-inspired ensuite complete with a built-in sauna and a glass-enclosed oversized shower. Natural light floods the upper hallway through a skylight, creating a warm and inviting atmosphere.At the heart of the home, the chef's kitchen is designed for both family living and entertaining, with built-in appliances, generous stone surfaces, a prep sink, a built-in breakfast nook, and integrated indoor Sonos speakers with dedicated wall controls. Sunlight fills the adjacent dining room and sunroom, offering year-round views of the lush, meticulously curated gardens. Additional highlights include a private main floor office with its own wood-burning fireplace, a functional mudroom with built-in bench, a walk-in closet, abundant storage throughout, and a fully equipped lower-level in-law or nanny suite with its own kitchen, fireplace, living space, and 5th bedroom. Three wood-burning fireplaces throughout the home add warmth and charm to every room.The resort-style backyard is a true entertainer's dream, featuring a heated pool, cabana, two fire pits, an outdoor speaker, a Natural Gas BBQ, multiple seating and dining areas, and beautifully landscaped gardens that ensure privacy and serenity.Set on a rare pie-shaped lot spanning almost 1/3 acre, over 200 feet deep and opening to a 121 ft rear lot line, this property perfectly balances the tranquility of a private retreat with the convenience of city living, just moments from highways, Fairview Mall, the subway, parks, and top-rated schools. An extraordinary offering not to be missed, schedule your private tour today. (id:60365)
1501n - 120 Broadway Avenue
Toronto, Ontario
Brand New 1+1 at yonge/ Eglinton, good size den for office use. open-concept layout, a spacious balcony. Enjoy world-class amenities including a 24-hour concierge, indoor/outdoor pool , spa, fitness center, basketball court, rooftop dining with BBQs, coworking lounges, and private dining areas. Ideally located steps to Eglinton subway station, top restaurants, cafes, groceries, and everyday conveniences. (id:60365)
1403 - 38 The Esplanade
Toronto, Ontario
London On The Esplanade. Fantastic One Bedroom Plus Den. Den Has Sliding Door To Use As Guest Room, Or Office. 9' Smooth Ceilings & Hardwood Flooring Throughout, Granite Kitchen Counters, Stainless Steel Appliances, Lots Of Counters And Cupboard Space, Open Concept Kitchen Island. Floor To Ceiling Windows. Fantastic Building Amenities. Steps To Union Station, St. Lawrence Market, Acc, Waterfront, Financial District, Fabulous Restaurants & Shopping. (id:60365)
1606 - 15 Maitland Place
Toronto, Ontario
The versatile den easily converts into a second bedroom or private home office. The bright, open-concept layout features a modern kitchen with centre island, updated bathroom with walk-in shower, new lighting, and vanity, and a stunning floor-to-ceiling windows showcasing spectacular city views. This highly sought-after executive style building offers resort-style amenities: rooftop tennis courts and running track, indoor basketball, squash courts, atrium-style pool, modern gym, private bistro, multiple boardrooms, and expansive party and lounge areas. Includes deeded parking, a storage locker, and all utilities in maintenance fees. (id:60365)

