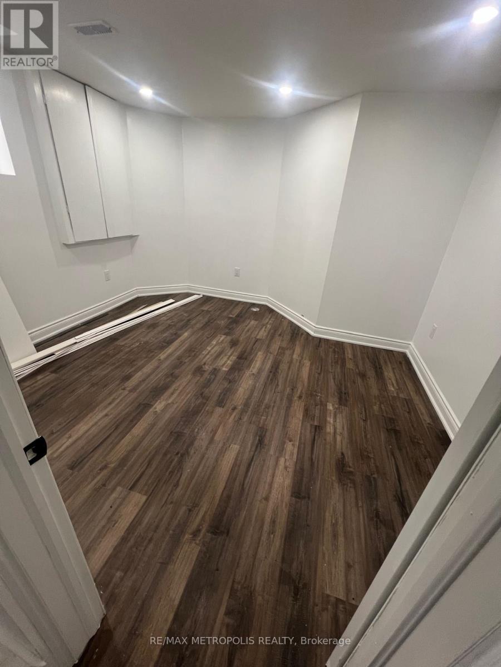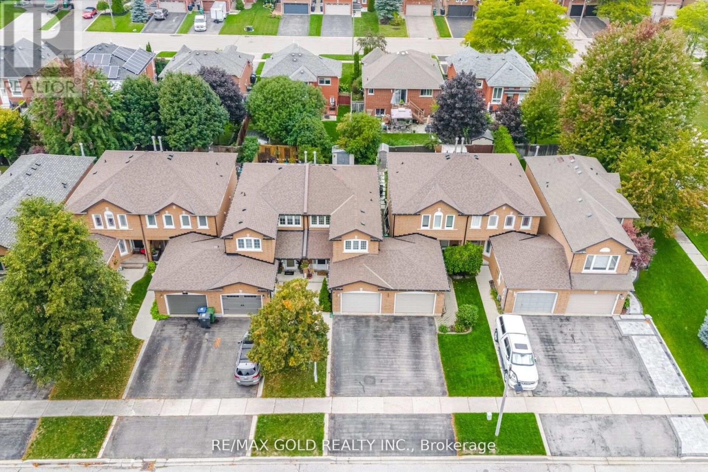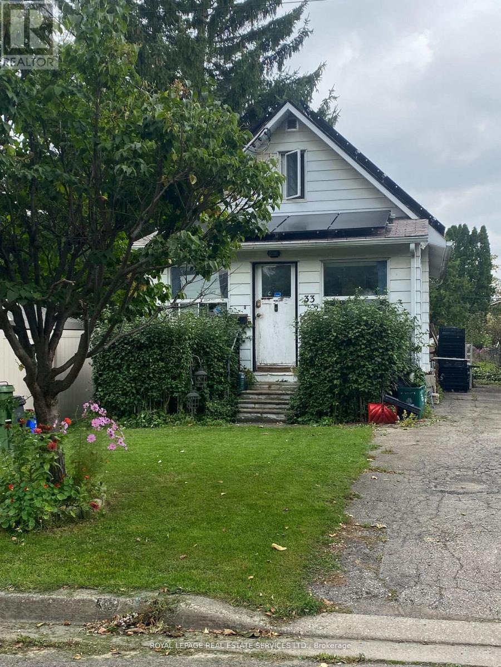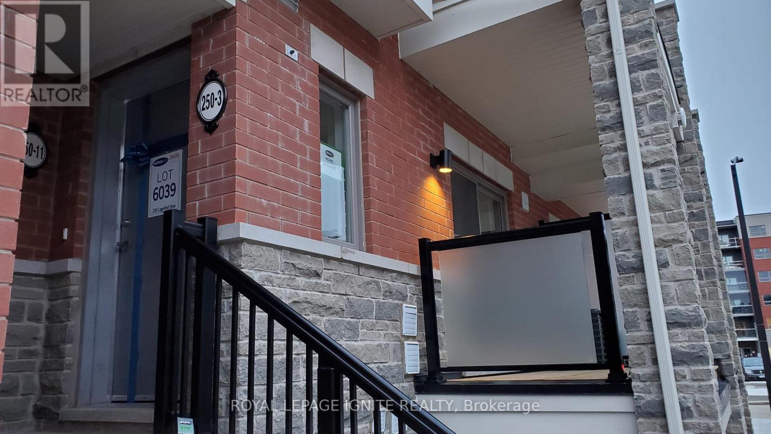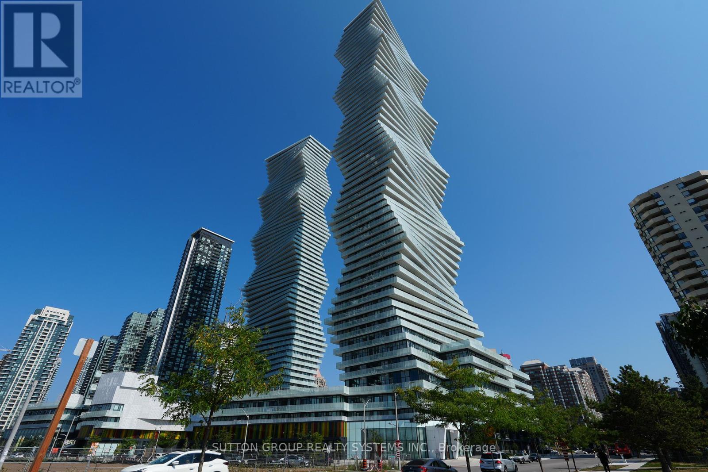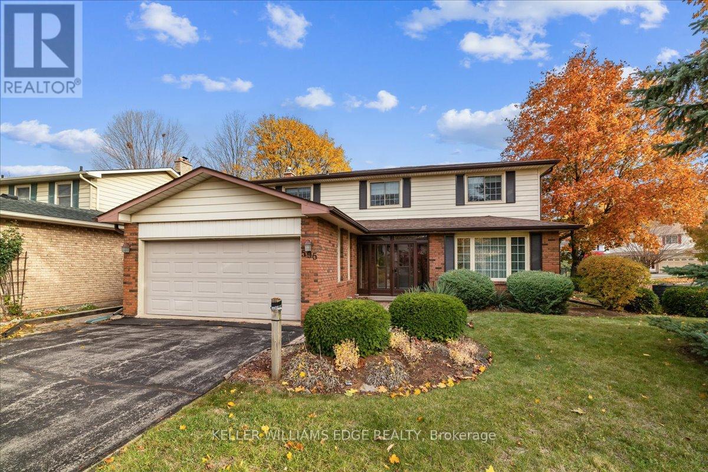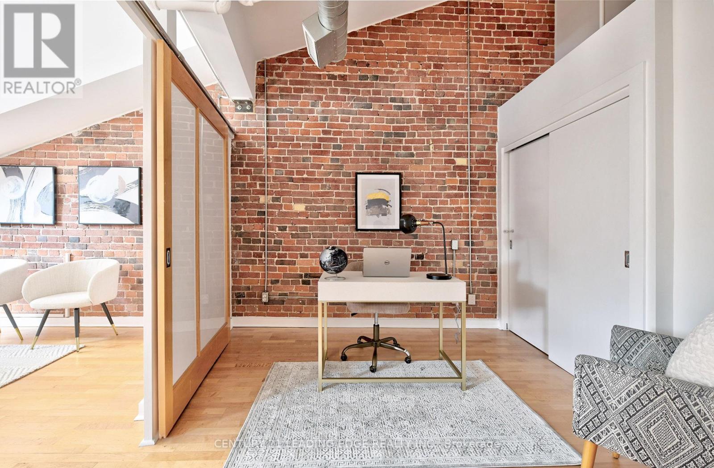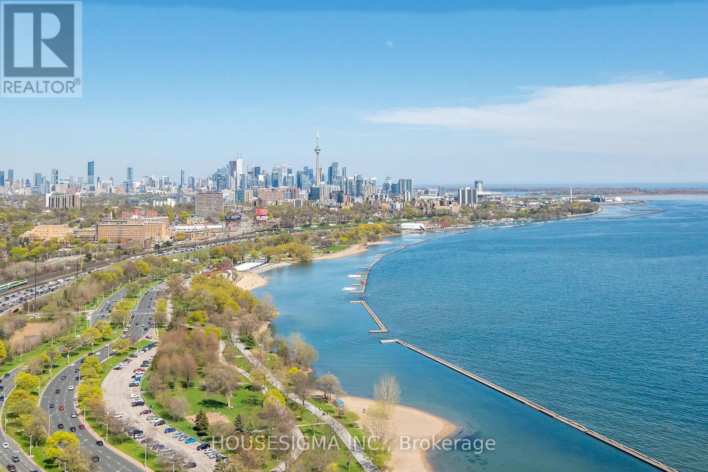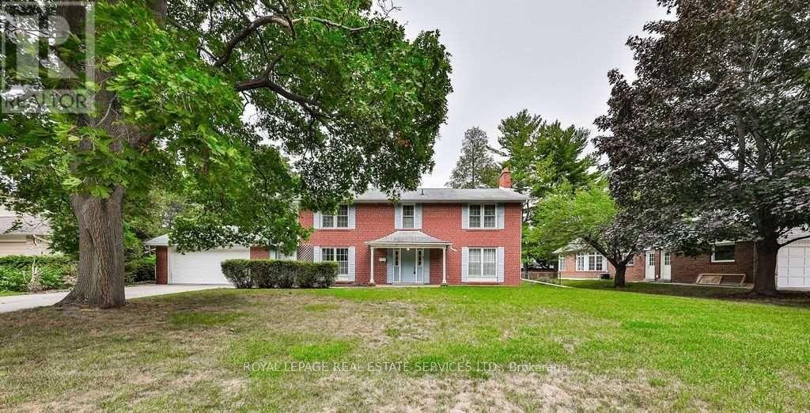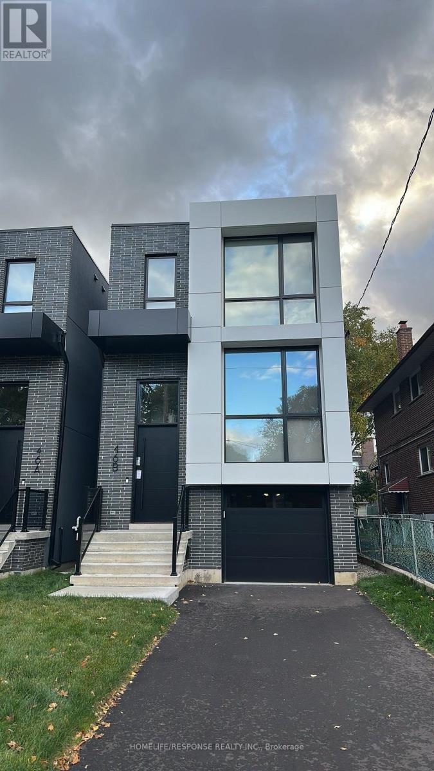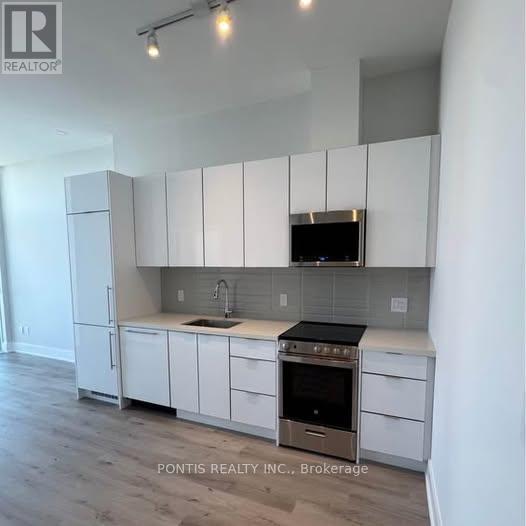Bsmt - 69 Jessop Drive
Brampton, Ontario
Beautifully, newly Finished 1-Bedroom Basement Apartment With Private separate Entrance In Prime Brampton Location!, This never-lived in, newly constructed unit is located in an highly sought-after, family friendly neighbourhood of Brampton featuring, functional and open concept layout Living/Dining area, A modern finished kitchen with Quartz countertops and stylish designed cabinetry, with a brand new stove and other appliances. The apartment offers a well designed new modern 3-piece bathroom, a private laundry exclusive for tenant's use, and a conveniently situated bedroom, ideal for professional seeking comfort, convenience and privacy in a prime location. This bright and spacious unit is well lighted with pot-lights throughout and vinyl flooring in the entire unit with storage space. Inclusive of 1 driveway parking space, a generous concrete sideway & backyard space accommodating the large below grade separate entrance. Ideal for commuters with few minutes walk to schools, Parks, shopping plaza, bus stop and major roads. Tenants are responsible for 30% monthly utility cost. (id:60365)
26 Flemington Drive
Caledon, Ontario
Nestled in Caledon's highly desirable Valleywood community, this stunning freehold townhome (linked only at the garage) feels just like a semi-detached! Perfect for first-time buyers or downsizers, it combines modern style with a smart, functional layout. The open-concept main floor features a beautifully upgraded kitchen with granite counters, stainless steel appliances, and abundant cabinetry, overlooking a bright living and dining area that opens to a private fenced backyard with a wood deck - ideal for entertaining. Upstairs offers three spacious bedrooms, including a primary with ensuite and an updated main bath. The finished basement adds versatile living space for a rec room, office, or gym. Major updates include roof (2020), eavestroughs (2023), heat pump & humidifier (2024), EcoBee thermostat, LED lighting, and BBQ gas line. Close to parks, schools, library, Hwy 410 & future Hwy 413 - this is move-in ready living at its best! (id:60365)
33 Roxaline Street
Toronto, Ontario
Ideally located in Humber Heights! Great opportunity to build the home of your dreams! No interior showings, Property is being Sold in " As is, Where is" Condition. Please book an appointment to view the property. Bring all offers! (id:60365)
Unit 3 - 250 Lagerfeld Drive
Brampton, Ontario
Beautiful Condo townhouse available for lease in a prime location near Mount Pleasant GO Station, with transit at your doorstep. This home features an open-concept living and dining area with a large balcony, a modern kitchen with granite counters, 2bedrooms, 2.5 bathrooms, 9' ceilings on the main floor, laminate flooring throughout, stainless steel appliances, and ample counter space. The primary bedroom includes a4-piece ensuite, while the second bedroom is spacious and bright. Additional features include extra storage under the stairs and close proximity to parks, schools, shopping, and the Mount Pleasant GO Station, just a 2-minute walk away. Rogers 500 MB internet is included-this home is a must-see! (id:60365)
520 - 3883 Quartz Road
Mississauga, Ontario
Welcome To This Beautiful Two Bedroom & Two Full Bathroom Unit Located In The Most Excellent Location Of Mississauga In The City Centre Community. This M City Building Is Less Than 3 Years Old And In The Prime Centre Of Mississauga. Unit Has An Open Concept Feel The Moment You Step Inside With A Combined Kitchen, Dining & Living Room That Walks Out To The Balcony. Laminate Flooring Throughout And Newly Painted (2025). South Facing With Lots Of Natural Light. One Parking Included And Building Amenities Include Outdoor Pool, Concierge, Gym, Party Room & More. Steps To Square One Shopping Mall, Celebration Square, Public Transit, Parks, Schools, Places Of Worship, Restaurants, Grocery Stores & Future LRT System. Mere Minutes To Hwys 403, QEW & 401, & Trillium Hospital. (id:60365)
595 Barons Court
Burlington, Ontario
Welcome to this charming 4-bedroom detached home, tucked away on a sought-after, quiet, and family-friendly court in Central Burlington. This well-maintained Kastelic-built offers a functional layout with spacious rooms, a cozy fireplace, and a fully fenced backyard-perfect for relaxing or entertaining. The finished basement provides plenty of storage and additional living space. Ideally located right across from Central Park, you'll have easy access to the senior centre, library, tennis and pickleball courts, curling club, and arena-everything you need for an active lifestyle. This is a wonderful opportunity to settle into a mature neighbourhood close to schools, parks, and all amenities. Lot size as per MPAC and GeoWarehouse. Survey available upon request. Funace & A/C 2020, Stove & DW 2022 (id:60365)
418 - 81a Front Street
Toronto, Ontario
Nestled in the heart of Old Toronto Located beside vibrant St. Lawrence Market, this exquisite two-story loft offers a unique blend of historical charm and modern luxury. Located just a stone's throw away from the iconic St. Lawrence Market and a mere five-minute stroll to the bustling Financial District this residence is the epitome of convenience and urban living.As you step inside, you are immediately greeted by the stunning exposed brick walls, which infuse the space with character and warmth, reminiscent of Toronto's rich history. The expansive windows flood the unit with natural light, highlighting the soaring ceilings and open-concept design that seamlessly connects the living, dining, and kitchen areas. The spacious living area exudes elegance and comfort, providing the perfect backdrop for hosting intimate gatherings or relaxing after a long day in the city. Ascend the stylish staircase to find an open concept bedroom, each offering a serene retreat with ample closet space and tastefully designed ensuite bathrooms. 81A Front Street, Unit 418 is not just a home; it's a lifestyle. With its unbeatable location, rich character, and luxurious finishes, this loft is a rare find that promises a life of convenience, elegance, and cultural richness. Don't miss the opportunity to make this extraordinary property your new home. (id:60365)
3509 - 1926 Lake Shore Boulevard W
Toronto, Ontario
Stunning South-Facing Corner Suite At Mirabella! Bright & Spacious Corner 2 Bedroom Plus Den With Breathtaking Unobstructed Views Of Lake Ontario And The Toronto Skyline. Primary Bedroom Has A Walk-In Closet And Large Double Vanity Sink Ensuite. Den Has Sliding Glass Doors To Allow For Privacy. Built By Award-Winning Mirabella, This Luxurious Suite Features High-End Upgrades Throughout. Internet Included In Maintenance Fees. Enjoy 10,000 Sq.Ft. Of Private Indoor Amenities Per Tower, Plus 18,000 Sq.Ft. Of Shared Outdoor Spaces. Located In The Sought-After High Park & Swansea Area, Steps From Waterfront Trails, Parks, TTC, And Minutes To Highways & Airport. Resort-Style Amenities Include An Indoor Pool Overlooking The Lake, Saunas, A Fully-Furnished Party Room With A Chefs Kitchen & Dining Area, A State-Of-The-Art Fitness Centre With Park Views, A Library, Yoga Studio, Business Centre, Children's Play Area, 2 Guest Suites Per Building & 24-Hour Concierge. (id:60365)
1268 Cleaver Drive
Oakville, Ontario
Lovely 4 Bedroom Family Home In Desirable Southeast Oakville! Spectacular Level South Facing 100' X 150' Lot On A Quiet Street. This Home Features Main Floor Office, Formal Dining Room, Large Living Room With Fireplace. Newly Updated Kitchen, Breakfast Area Walk Out To The Garden. Surrounded By Upscale Homes And Top-Ranked Schools. Steps From Gairloch Gardens And Lake Ontario. Open To Both Furnished and Unfurnished Rental Option. (id:60365)
4 Lawnview Court
Brampton, Ontario
*****Legal One Bedroom Basement Apartment***** in the Heart Lake area, Good For Investor ((( Fully Renovated ))) (Spent Over $100000) First Time Buyer Rental Income around $5500/- per month Featuring A Good Size Eat In Gourmet Kitchen With Elegant Slate Floors, Pot Lights & Ss Appls, Warm & Inviting Living Room & Dining Room With Hardwood Floors & Walkout To Deck, Fully Renovated from top to bottom. New Washrooms, New Floor, New Kitchen, New SEPERATE side Entrance to the basement. For the owner, full privacy to the backyard, New Appliances, It's a good solution for a mortgage helper, Upstairs a spacious master bedroom, The upper level also boasts a second full bath for added convenience , Finished Legal Basement With 2 Bedrooms & 3Pc Bathroom. Upper Level Boasts Good Size Bedrooms, Located on a child-friendly street, Lake Park, Trails, a community center, library, sports fields, and quick access to Hwy 410, Conveniently Located In A Prime Neighborhood Of Brampton (id:60365)
46b Lunness Road
Toronto, Ontario
Make this fabulous modern home yours. Featuring 3 spacious bedrooms and 5 luxurious bathrooms, this custom built residence showcases a chef-inspired kitchen, stunning designer finishes, and custom built-ins throughout. Every detail reflects quality craftsmanship and modern elegance. (id:60365)
5002 - 430 Square One Drive
Mississauga, Ontario
Experience luxury living at its finest in this stunning, brand-new penthouse condo for rent, perfectly situated in the heart of Mississauga next to Square One Shopping Centre. This upscale residence boasts panoramic, unobstructed views and features 10-foot ceilings and floor-to-ceiling windows that flood the space with natural light. The spacious 1-bedroom layout is designed with modern sophistication, complete with premium finishes throughout. The kitchen is a culinary dream, equipped with stainless steel appliances, quartz countertops, and a large island perfect for cooking and entertaining. Additional highlights include an en-suite laundry room with full-size washer/dryer and a spa-like bathroom with high-end fixtures and modern finishes. Residents can enjoy access to top-notch building amenities, including a fitness centre, event/entertainment room, rooftop terrace, guest suites, movie theatre, and yoga/meditation studio, making this penthouse condo the ultimate luxury living experience. (id:60365)

