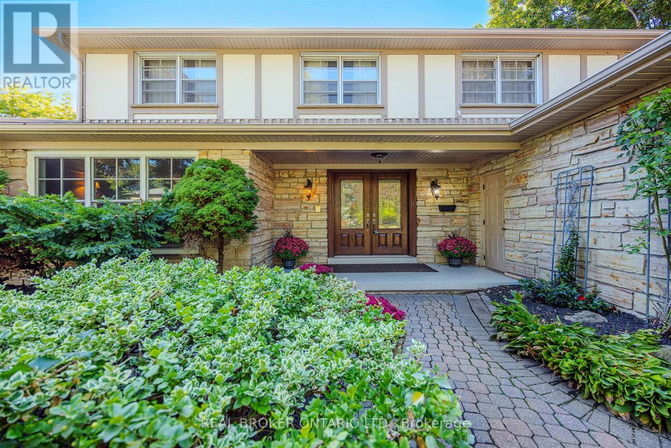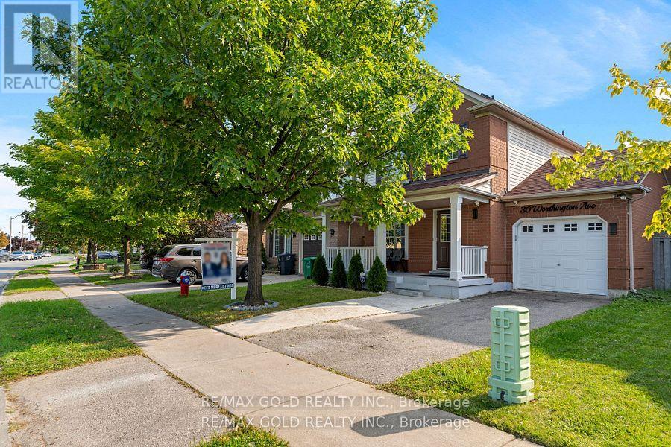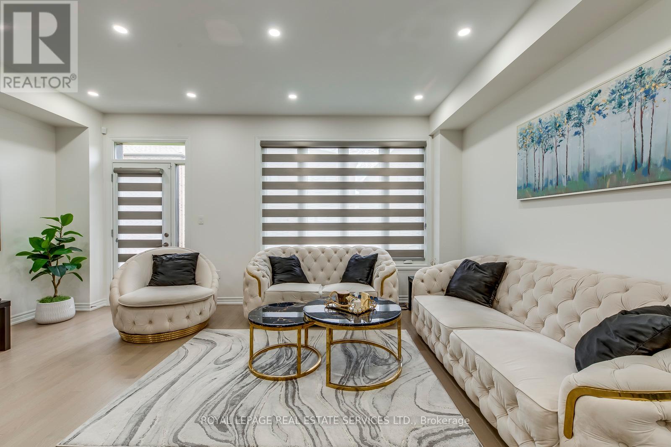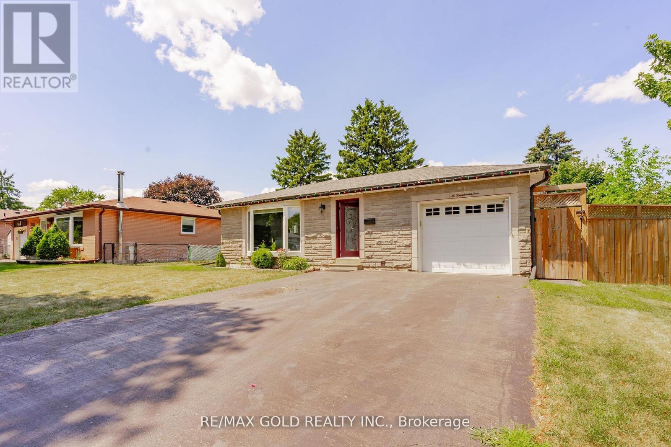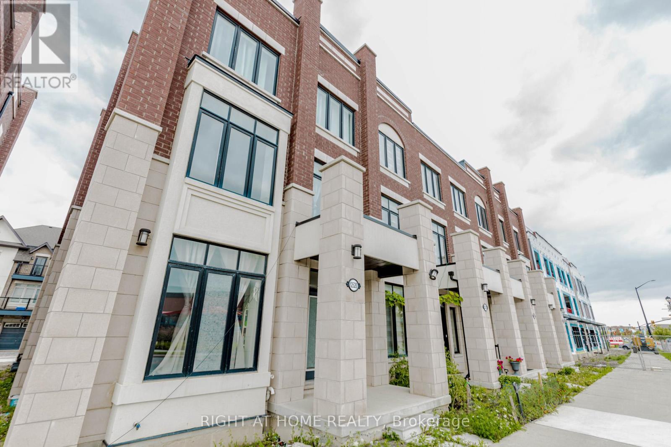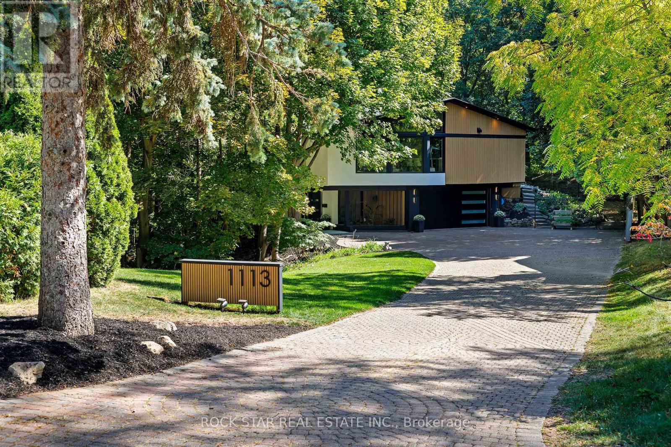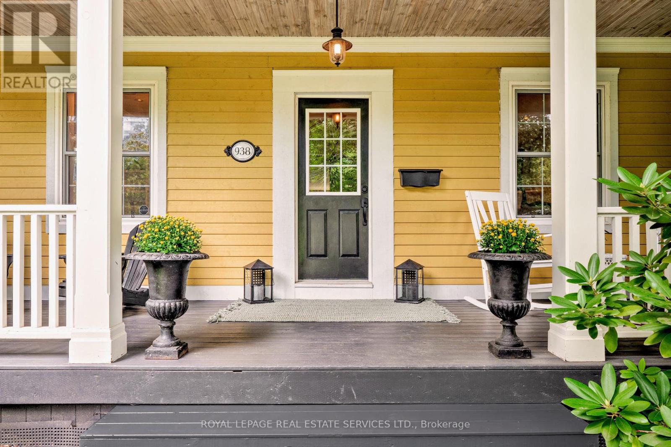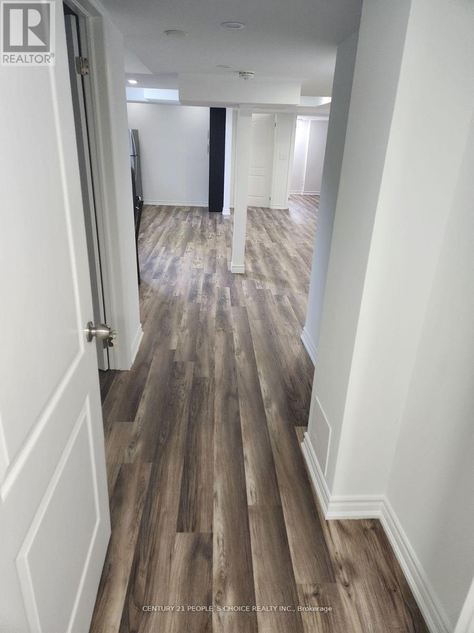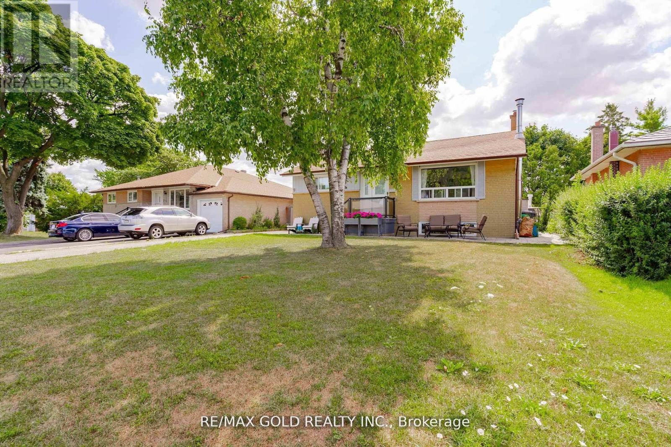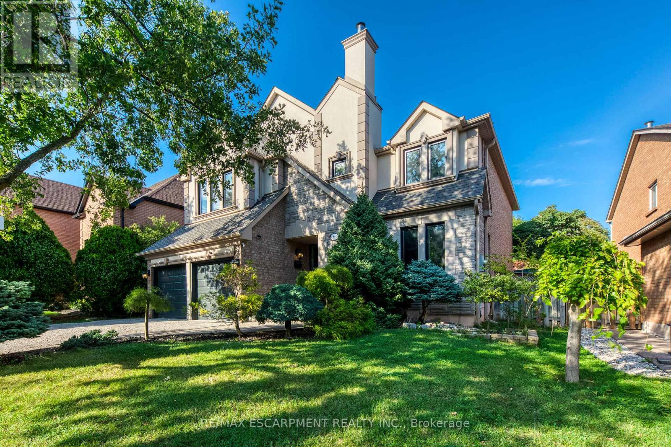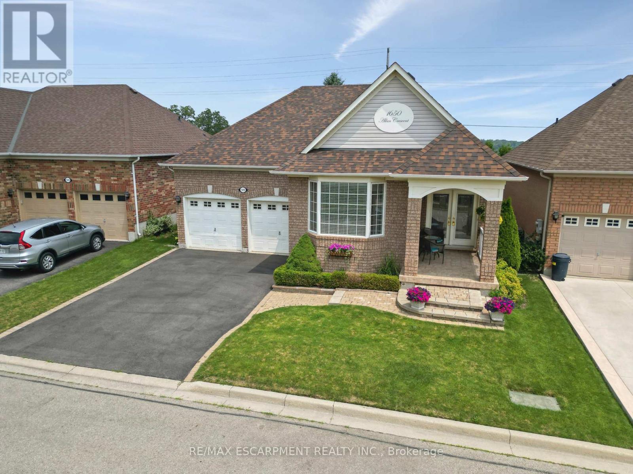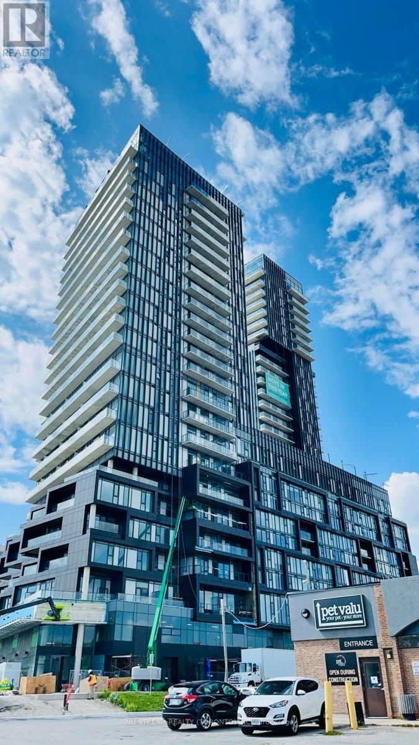6 Streatham Place
Toronto, Ontario
Tucked away on a family-friendly cul-de-sac, this traditional two-storey offers timeless comfort with refined entertaining spaces. Spanning approximately 3,000 square feet and featuring a double attached garage, the home opens to a welcoming foyer, expansive living and dining rooms, and a large eat-in kitchen. Move-in ready with thoughtful updates, it invites you to make it your own. The main level is bright and open, with a natural flow for everyday living and hosting. The five second-floor bedrooms provide a versatile layout for larger families, while the primary suite features an ensuite and a custom walk-in closet. The updated four-piece family bathroom serves the remaining bedrooms. The lower level, fully and recently updated (2020), offering an additional 1700 sf includes a recreation room, games area, bar, laundry room, yoga/stretch space, and a rough-in for a second kitchen, offering exceptional flexibility for gatherings or retreat spaces. The neighbourhood is a quiet, family-oriented street within walking distance to schools and parks, with easy access to major routes and minutes to the airport for commuting. This home stands out for quality craftsmanship, traditional design, and modern updates. Move-in ready with room to personalize and grow. (id:60365)
30 Worthington Avenue
Brampton, Ontario
This charming home is perfect for first-time buyers. The location offers easy access to essential amenities, including banks, shopping, gyms, schools, parks, and places of worship all just a short walk away. Commuters will appreciate the proximity to Mount Pleasant GO Station. The peaceful community and nearby Brampton library enhance the appeal even further. The kitchen features a built-in breakfast area that opens onto a stone patio, overlooking a spacious backyard with a garden and beautiful fruit trees, including apple, cherry, and plum. Illuminated by pot lights, the gourmet kitchen boasts quartz countertops and stainless steel appliances. A new furnace and air conditioner were installed in 2022 for added comfort. The finished two-bedroom basement with kitchen and washroom . This is an incredible opportunity for first-time homebuyers! (id:60365)
595 Celandine Terrace
Milton, Ontario
Welcome to your dream family home in the heart of Rural Milton - a beautifully crafted 2024 Great Gulf townhome offering nearly 2,000 sqft. of stylish, well-designed living space. Step inside to find hardwood flooring throughout, 9-foot ceilings, and pot lights on the main level, creating a warm and airy atmosphere from the moment you enter. This 4-bedroom, 3.5-bath home is thoughtfully designed for both comfort and functionality, with spacious rooms and quality finishes that enhance everyday living. At the heart of the home is a stunning chef-inspired kitchen featuring stainless steel appliances, quartz countertops, a generous walk-in pantry, and sleek cabinetry - perfect for hosting, cooking, or enjoying cozy family meals. The elegant oak staircase with iron pickets adds a touch of sophistication, beautifully connecting the home's modern interior. Enjoy the convenience of direct garage access from inside the home, making daily routines easier and more efficient. Step outside to your cozy backyard, ideal for relaxing, gardening, or enjoying a morning coffee in peace. Perfectly located just minutes from scenic parks, top-rated schools, grocery stores, banks, Golf Club, and popular restaurants, this home offers the ideal blend of peaceful everyday convenience. Whether you're a growing family, a busy professional, or a savvy investor, this move-in-ready townhome is a rare opportunity you wont want to miss. (id:60365)
10 Brookdale Crescent
Brampton, Ontario
Fully Renovated Bungalow with Country Style Living right in the heart of City Features GreatCurb Appeal on Manicured Front Yard Leads to Welcoming Foyer to Extra Spacious Living/CombinedFull of Natural Light...Large Eat in Upgraded Kitchen with Breakfast Bar...3 + 3 generous SizedBedrooms with 2 Washrooms on Main Floor...Beautiful Privately Fenced Backyard with In-GroundPool With Newer Safety Fence Installed With 2 Washrooms On Main Floor...Professionally FinishedLegal Basement with Large Rec Room/Kitchen with Breakfast Area/3 Bedrooms/Full Washroom withSeparate Entrance to Basement...Income Generating Property...Ready to Move in Home Minutes To407 And 410 Highways. Stone Work On Front Of House. Close To Shopping Mall, School And WorshipPlace.Upgrades Include; Eve-troughs (2024), Roof (2024), Rough in for 2nd Laundry in Basement,Washer/Dryer (2021), Concrete in Backyard (2021); Pool Safety Fence (2023), AC (2023), MainFloor Stove (2021) (id:60365)
12520 Kennedy Road
Caledon, Ontario
Nestled in the sought-after area of Caledon, this stunning home is located at the intersection of Kennedy Road and Dougall Avenue. It features 1 spacious bedroom on the main floor with a full washroom, perfect for guests or a home office.The second floor offers a large great room, along with a bright and sun-filled kitchen complete with brand new stainless steel appliances. The breakfast area opens to a walk-out deck, bringing in ample natural light ideal for families and those who love to entertain.Upstairs on the third floor, you'll find 3 bedrooms, including a primary bedroom with a private 3-piece ensuite.Conveniently located close to all major amenities, and just minutes away from schools, parks, transit, and more! (id:60365)
1113 Greenoaks Drive
Mississauga, Ontario
Live among the treetops. This home feels like your very own modern treehouse. Set on a quiet street in the prestigious White Oaks of Jalna enclave in Lorne Park, one of Lorne Parks most exclusive pockets, this 4-bedroom residence has been completely transformed from top to bottom, offering a one-of-a-kind living experience on a spectacular 3/4 acre, 76 x 250 ft ravine lot. Every inch of the home has been reimagined with a brand-new layout, luxury finishes, and thoughtful details. Heated floors run throughout the ground level and all bathrooms, while custom millwork and striking feature walls add warmth and character to every space. Expansive windows showcase incredible forest views, creating the feeling of being surrounded by nature.The spacious primary bedroom overlooks the treetops and leads into a spa-like ensuite retreat serene escape designed for total relaxation. The remaining bedrooms are equally inviting, offering versatility for family, guests, or office space. A brand-new deck extends the living space outdoors, making the home as cozy and inviting outside as it is inside. With an oversized double garage, and landscaped grounds, the property balances elegance with functionality. All just steps from coveted Lorne Park schools, White-oaks Park, tennis courts, shops, minutes to GO transit, the QEW, and waterfront trails. This is where modern luxury meets natural serenity. (id:60365)
938 Meadow Wood Road
Mississauga, Ontario
Nestled on a lovely tree-lined street, within walking distance of Rattray Marsh Conservation Area and Lake Ontario. This unique property, over 100 years old, exudes character and timeless elegance and offers a rare opportunity to live in one of the most desirable locations in the area. Set on a stunning 56.67' x 252.76' lot, the impeccably landscaped grounds and in-ground pool provide a private oasis and tranquility. Truly an entertainer's dream with a built-in outdoor kitchen and pergola with outdoor speakers and heating - perfect for enjoying the outdoors in the shoulder seasons. Inside, you will find the home has been beautifully updated with an open-concept main floor layout, all-season room with heated floors, separate office - ideal for working from home and mudroom with custom built-ins and heated slate tile floor. The second level has the primary with 2 walk-in closets and 4pc ensuite bath, 2 large bedrooms, 4pc main bath, convenient laundry room, as well as a bonus space with a soaring library wall with rolling ladder and room for a 2nd office or playroom. The third level loft, currently used as a sitting area, can easily be used as a bedroom. The basement has a large rec room with heated floors, wet bar, wine cellar, fireplace and a large screen w/projector. There is also a gym, huge storage area and 2pc bath, also with heated floor. Other features include 2 A/C units, 2 furnaces (2021), roof (2021), pool heater (2021) and Polaris (pool cleaner) pump (2023), ducts cleaned (2022), CVAC, and built-in sound system throughout the home. You are just minutes away from top-rated schools, Clarkson GO Station, shopping, restaurants and more. Don't miss the change to own this one-of-a-kind property! (id:60365)
4 Goodsway Trail
Brampton, Ontario
2 Bdrm, 2 Full Washrooms. Legal Basement Apartment for lease with 3 pc ensuite bath. Laminate floors. Close to Shopping Mall, Schools, Bus Stop and Mount Pleasant Go Station. No smoking, No pets. (id:60365)
9 Ashwood Crescent
Brampton, Ontario
WELCOME TO 9 ASHWOOD CRES., BRAMPTON LOCATED ON ~110' DEEP LOT IN MATURE NEIGHBOURHOOD INCONVENIENT LOCATION CLOSE TO GO STATION AND ALL AMENITIES FEATURES GREAT CURB APPEAL WITHLANDSCAPED AND MANICURED FRONT YARD LEADS TO FUNCTIONAL LAYOUT WITH OPEN CONCEPT LIVING FOREVERYDAY COMFORT AND STYLE: EXTRA SPACIOUS LIVING ROOM FULL OF NATURAL LIGHT...LARGE EAT INKITCHEN WITH DINING/CENTRE ISLAND WITH BUILT IN BREAKFAST BAR OVERLOOKS TO OPEN CONCEPTRENOVATED AND MODERN KITCHEN...3 + 1 GENEROUS SIZED BEDROOMS; 3RD BEDROOM CONVERTED TO DEN/HOMEOFFICE WITH THE CONVENIENCE OF EXTRA WASHER/DRYER ON THE MAIJ FLOOR LEADS TO PRIVATELY FENCEDBEAUTIFUL COUNTRY STYLE BACKYARD WITH LARGE DECK LEADS TO IN GROUND POOL OVERLOOKS TO WET BARCABANA, HOT TUB, BBQ GAS LINE, OUTDOOR LIGHTINGS...PERFECT FOR SUMMER ENTERTAINMENT WITHFRIENDS AND FAMILY RIGHT IN THE HEART OF CITY WITH THE PERFECT BALANCE OF GRASS/GARDEN AREA...2FULL WASHROOMS...PROFESSIONALLY FINISHED BASEMENT WITH SEPARATE ENTRANCE IS A PERFECT IN LAWSUITE FOR GROWING FAMILY OF EXTENDED FAMILY FEATURES EXTRA SPACIOUS LIVING ROOM WITH BUILT INCUSTOM CABINETS....GAS FIRE PLACE WITH ABOVE GROUND WINDOWS FOE NATURAL LIGHT...LARGE EAT INKITCHEN WITH BREAKFAST BAR...BEDROOM/FULL WASHROOM/SEPARATE LAUNDRY AND LOTS OF CRAWL/STORAGESPACE...LONG DRIVEWAY WITH 4 PARKING...READY TO MOVE IN HOME WITH INCOME GENERATING POTENTIALFROM BASEMENT!!!!! (id:60365)
1246 Saddler Circle
Oakville, Ontario
Welcome to 1246 Saddler Circle, a beautifully updated home nestled in one of Oakville's most sought-after neighbourhoods and placed on a large lot with a frontage of 56 feet and 125 feet deep. This move-in ready property combines thoughtful upgrades, and an unbeatable location close to schools, parks, and every amenity your family could need. Finished in timeless brick, stone and stucco interior and clad in new black triple pane windows (2023). Offering 4 Large bedrooms, 4 Baths, 3,161 sqft of above-ground living space and a massive finished basement. Large foyer opens to the extra wide staircase, closet, main floor laundry/mud room and a powder room. Both the living room and family room feature large fireplaces. Well-equipped kitchen features stainless-steel appliances, tons of counter space and opens to a large sun-filled breakfast area with cathedral ceilings and 4 sky-lights. The over-sized dining room has a built-in wet-bar and large windows. The Luxurious primary suite features a spa-like ensuite, two walk-in closets and a built-in hallway vanity. Three other spacious rooms share a renovated bath with glass walk-in shower. Finished basement is home to a large reg-room and a second living room with small kitchenette and two piece bath, perfect for an in-law suite.Walking distance to highly rated elementary and secondary schools.Steps from lush green spaces, playgrounds, and walking paths where kids can play and families can stay active. Shopping, dining, and everyday essentials are minutes away, including Oakvilles vibrant Uptown Core and easy access to highways & GO Transit. Upgrades include: Interior renovation (2014), Triple Pane Windows (2023), Furnace (2022), Washer&dryer (2024), Hot water heater (2020), Range hood (2022), Insulation (2020), Lawn sprinkler (2020) (id:60365)
1650 Allan Crescent
Milton, Ontario
Welcome to 1650 Allan Crescent, a beautiful bungalow with walk-out basement and two car garage in East Milton. Discover the ease and comfort of one-floor living in this immaculate, move-in ready home located on a quiet and secluded street. Step inside to a bright and inviting foyer that leads into an elegant open-concept living and dining area, featuring hardwood floors, a large bay window, and tasteful crown moulding.The heart of the home is the stunning white kitchen, with granite counter tops and a custom backsplash, designed for both everyday cooking and entertaining. It offers ample cupboard and counter space, upgraded stainless steel appliances, and a sun-filled breakfast area with views of the private, landscaped backyard. The spacious primary bedroom is a peaceful retreat, complete with a walk-in closet featuring custom built-ins and a luxurious ensuite bath with a soaker tub. The professionally finished walk-out basement (completed with permits) adds impressive living space. It includes a cozy family room with gas fireplace and built-in shelving, two generously sized bedrooms with double closets and large windows, and a versatile playroom or office with additional built-in storage. Outside, enjoy a beautifully landscaped backyard with an interlock patio ideal for relaxing or entertaining. With no rear neighbours, the yard offers exceptional privacy and natural light. This home is thoughtfully updated and meticulously maintained, offering true move-in ready living. Conveniently located near schools, parks, shopping, transit, and major highways, with easy access to Mississauga and Oakville. This is home that simply must not be missed. (id:60365)
807 - 1285 Dupont Street
Toronto, Ontario
2 Bedrooms plus 1 bathroom condo unit with laminate flooring throughout. Enjoy abundant natural light through floor-to-ceiling windows with sliding door. Open concept modern Kitchen with quartz countertop and B/I appliances. The spacious bedrooms offer comfort and style, while the generously sized balcony provides scenic, unobstructed views. Residents can take advantage of building amenities such as 24-hour security, concierge service, a rooftop terrace, and a gym. Located in the vibrant Galleria on the Park community, you'll have easy access to TTC bus routes and Dufferin Station, and be surrounded by grocery stores, schools, restaurants, and more. (id:60365)

