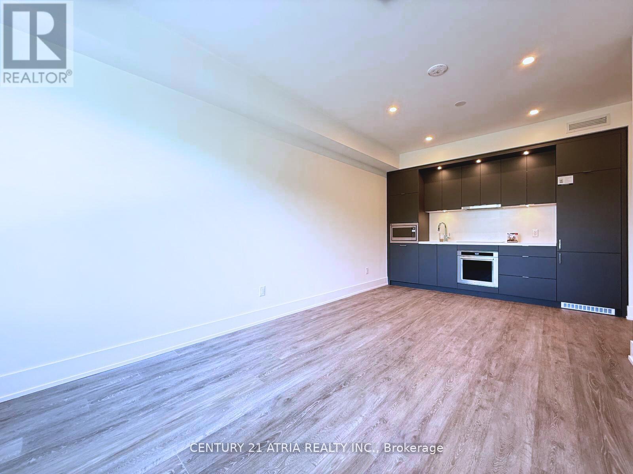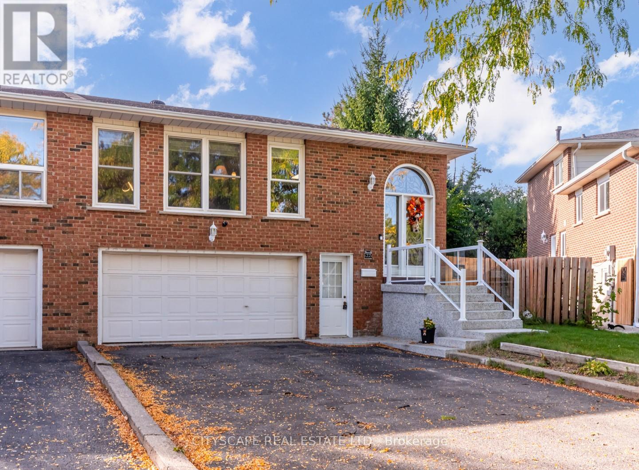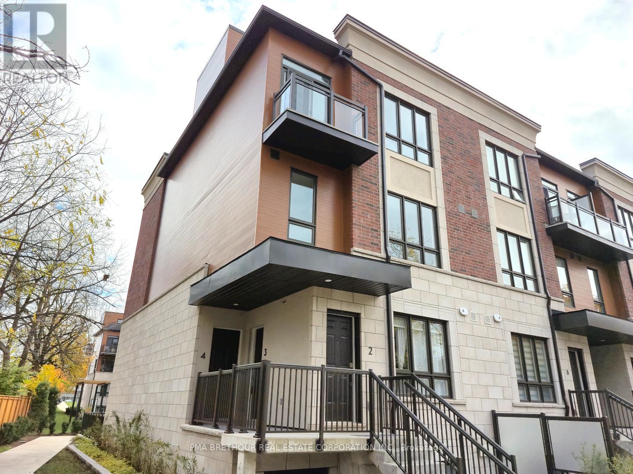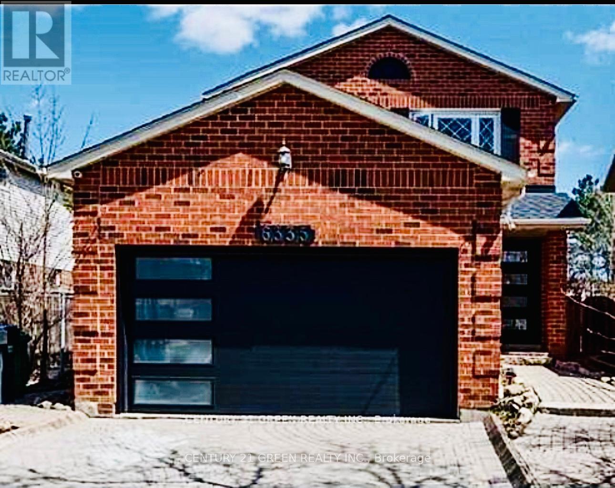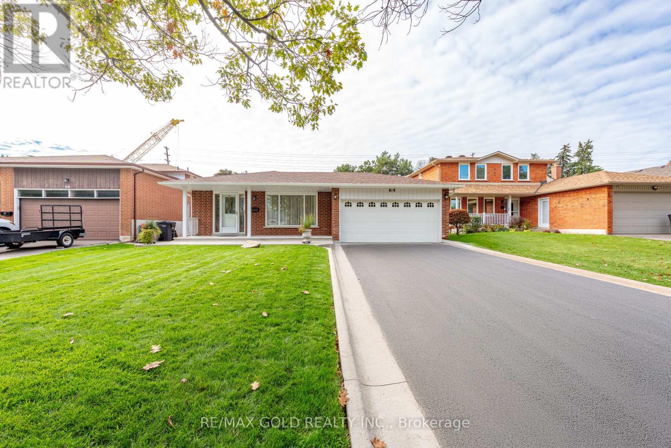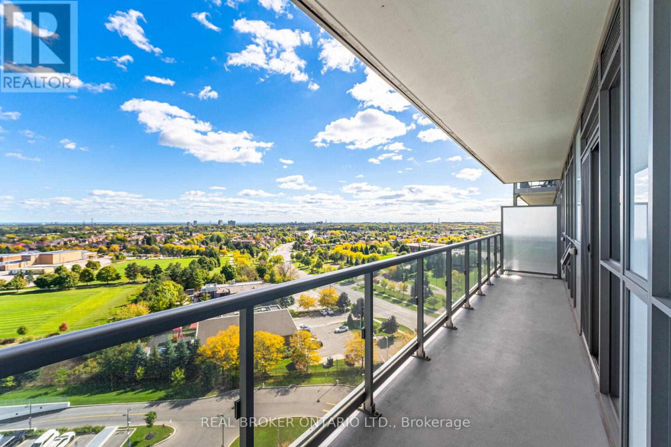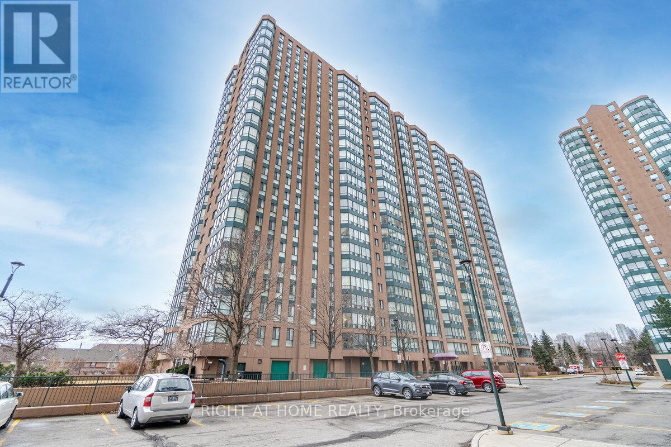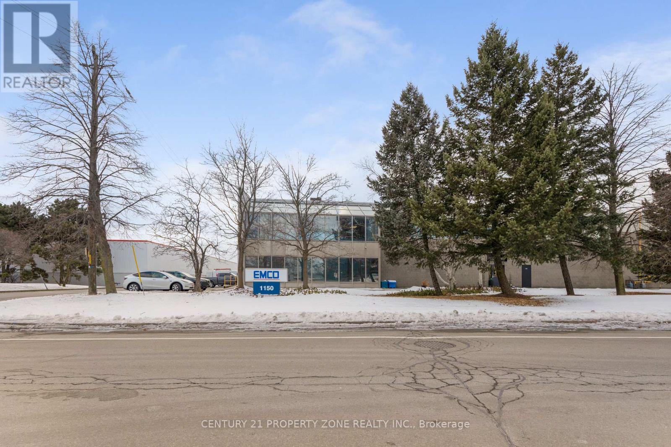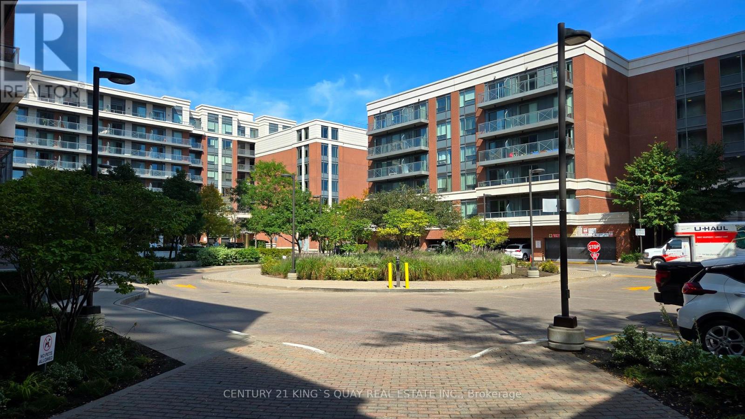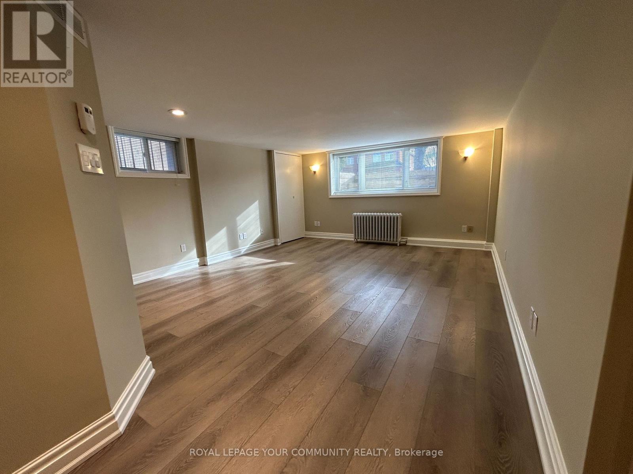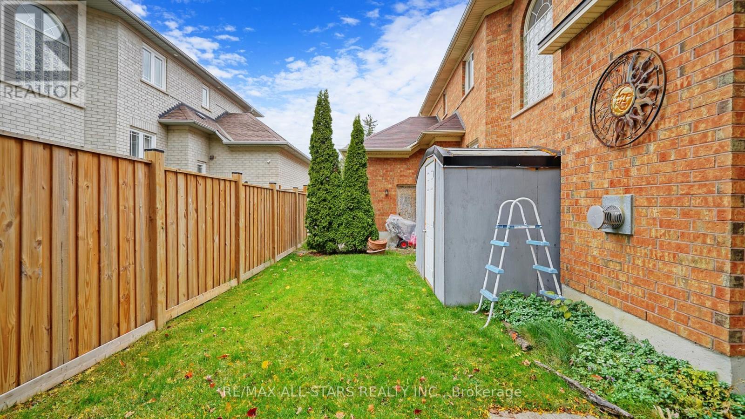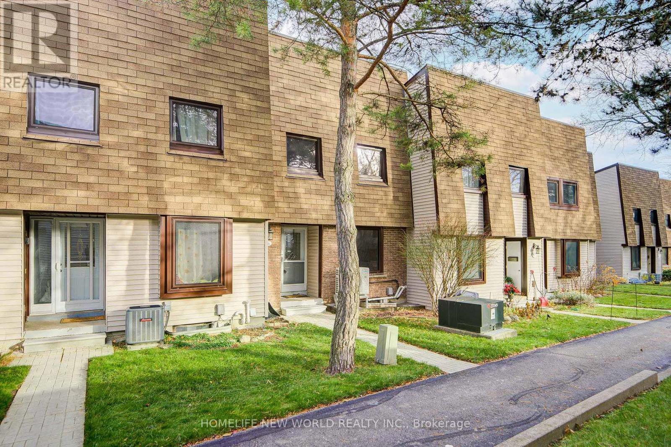210 - 259 The Kingsway
Toronto, Ontario
A brand-new residence offering timeless design and luxury amenities. Location location! Just 6 km from 401. Renovated Humbertown Shopping Centre across the street -featuring Loblaws, LCBO, Nail spa, Flower shop and more. Residents enjoy an unmatched lifestyle with indoor amenities including a swimming pool, a whirlpool, a sauna, a fully equipped fitness centre, yoga studio, guest suites, and elegant entertaining spaces such as a party room and dining room with terrace. Outdoor amenities feature a beautifully landscaped private terrace and English garden courtyard, rooftop dining and BBQ areas. Close to Top schools, parks, transit, and only minutes from downtown Toronto and Pearson Airport. Parking currently not available for rent. ***Coop realtors please see Broker remarks*** (id:60365)
22 Jade Crescent
Brampton, Ontario
Immaculate, Spacious, 3 bedroom Semi With Fully Finished Huge Basement with 2 Separate Entrances, Extra Kitchen, Above Grade Windows and a Renovated Full Bathroom! The Front Steps And Landing Have Been Rebuilt and Improved and Leads You To a Luxury Upgraded Front Door. As You Enter The Main Floor You Will Be Pleasantly Welcomed With Gleaming Hardwood Floors, Lovely Formal Dining Room, A Large Eat-in Kitchen With Backsplash, Double Sink, Pull Down Faucet and Two Good Sized Windows! The Bright Sizable Living Room is Equipped With Large Windows Offering Loads of Natural Light! The Main Floor Bathroom Has Also Been Renovated! This Well Kept Home Offers Great Sized Bedrooms Especially The Primary Which All Have Beautiful Hardwood Floors. The Home Boasts a Massive Pie Shaped Lot (One of the best on the street!) and also a Huge Double Car Garage! This Carpet Free Pride of Ownership Home Has Loads Of Potential For Your Growing Family! Situated on a Quiet, Mature, Family Friendly Street, Near All Amenities including Schools, Walking Paths, Parks, Community Centres and a Abundance Of Nearby Shopping and Dining Options. Minutes to The Hospital, The Highway, The Go Train and Bramalea City Centre. Steps To Transit and Walking distance to The Famed Professor's Lake! The Roof is Approx. 7 Years Old. Don't Miss Out! Treat Your Family To This Fantastic Home! (id:60365)
3 - 4045 Hickory Drive
Mississauga, Ontario
Discover contemporary living in this stylish 2-bedroom townhouse at Applewood Towns in Mississauga. Boasting 9-foot smooth ceilings throughout, this thoughtfully designed home offers a bright, open-concept layout that perfectly blends comfort and sophistication. Just minutes from Square One, major highways (401, 427, QEW), and public transit. Enjoy modern finishes, large windows that flood the space with natural light, and smartly designed interiors that maximize every square foot. The kitchen features ceramic tile backsplash,quartz countertops, and sleek stainless steel appliances. Enjoy two stunning outdoor spaces:a private balcony for your morning coffee and a rooftop terrace perfect for evening gatherings or quiet relaxation under the stars. Perfect for first-time buyers, young professionals, or investors looking for a brand new, well-connected property in a fast-growing community. New property, taxes not yet assessed. The property goes to auction on November 28, 2025. Update: Reserve not met. (id:60365)
Upper - 6335 Plowmans Heath Drive
Mississauga, Ontario
Beautiful house in Meadowvale, Mississauga neighborhood. Walking distance from elementary school, church, parks, trails, lakes. Large backyard. Corner lot. Family friendly very lively neighborhood. Basement leased seperate. (id:60365)
64 Malcolm Crescent
Brampton, Ontario
DON'T MISS THIS RARE OPPORTUNITY!! Proudly owned by the original owner! This bright 4 level backsplit offers 3+1 bedrooms and 2 full baths, sitting on a large 50x120 ft lot with NO homes behind. This property offers the space, comfort, and privacy every family dreams of. The bright andfunctional layout provides room to grow. Features a finished basement with cozy family area perfectfor movie nights or extra living space. Ideal for first time buyers, growing families, or investors.Located close to schools, parks, BCC, hospital, rec centre & just minutes to Hwy 410. A wonderfulplace to start your family or make your next smart investment! (id:60365)
1205 - 4633 Glen Erin Drive
Mississauga, Ontario
Discover urban sophistication and comfort in this stunning east-facing 2-bedroom condo built by the renowned Pemberton Group. Perfectly situated in one of Mississaugas most sought-after neighbourhoods, this beautifully designed home combines luxury, functionality, and convenience, all in one exceptional package. Enjoy breathtaking, unobstructed beautiful lake view and views of the Mississauga and Toronto skylines from your oversized private balcony perfect for morning coffee or evening relaxation. Step into an inviting open-concept living and dining space featuring 9-ft smooth ceilings, elegant laminate flooring, and floor-to-ceiling windows that flood the unit with natural light. The upgraded modern kitchen boasts quartz countertops, stainless steel appliances, an under-mount sink, valance lighting, and a stylish glass mosaic backsplash ideal for both everyday living and entertaining. The thoughtfully designed split-bedroom layout ensures privacy, while the freshly painted interiors add a crisp, move-in-ready feel. This unit also includes one parking space, a private locker, and thoughtful details like a mirrored foyer closet, and an in-suite alarm system. Residents enjoy access to world-class amenities through a 17,000 sq. ft. recreation facility featuring a fully equipped fitness club, indoor swimming pool, steam rooms, sauna, yoga and Pilates studio, library, and party room. The building also offers a rooftop terrace, landscaped gardens, 24-hour concierge service, study room, theatre and ample visitor parking. Ideally located just steps from Erin Mills Town Centre, Credit Valley Hospital, top-rated schools such as John Fraser SS and Gonzaga SS, and popular spots like Panera Bread and Real Fruit Bubble Tea. Quick access to highways 403, 401, and the QEW ensures effortless commuting. A bright, spacious, and stylish residence in a vibrant community, this is the lifestyle you've been waiting for. Welcome home to Erin Mills living at its finest. (id:60365)
1916 - 155 Hillcrest Avenue
Mississauga, Ontario
Come Home To A Bright And Spacious Unit In The Highly Sought After Area Of Cooksville. This Unit Is A 1 Bedroom Plus Den, No Carpet, Laminate Throughout With Ceramic Tiles In Kitchen. Great Layout, Very Bright And Ideal Location. Walk To Go Station, Minutes To Square One, Hospital, Transit And Major Highways. (id:60365)
1150 Corporate Drive
Burlington, Ontario
Rare Burlington Facility With + / -0.50 Acres of Excess land . That Allows For Outside Storage. 2nd Storey Office With Sepatate Entrace And Direct Access To The Warehore .6 Private Offices With Wahrooms And Luchroom. 2 Warehouse Washrooms With A Luchroom And Shippig office . New Asphalt In 2016 with Large Shipping Corridor . 1 Oversized Driver -In Door. All Turck Level Doors Are Equipped With Levelers And Pads over 27 Private Parking* **EXTRAS** Stalls for Tenant. Excellent Access To Hwy 403. Tenant To verify All Information. (id:60365)
1208 - 1 Uptown Drive
Markham, Ontario
Uptown River Park Green condo is located in a high-demand area. Gorgeous 1-bedroom + Den unit with laminate flooring throughout. The den can be transformed into a second bedroom - ideal for professionals, couples, or students. Steps to YRT, groceries, banks, shopping, and restaurants, and conveniently close to highways 404 and 407. 24hrs concierge with high-end facilities, indoor pool, gym, multi-purpose room and media room. $400 key deposit, Tenant liability insurance coverage must be 2 million. Proof of utility set up upon closing. *Applicant consents to have a credit check by the landlord if requested.* (id:60365)
Lower - 2 Rougecrest Drive
Markham, Ontario
Enjoy affordable, comfortable, low-maintenance living in this large renovated 900 sq. ft. 1-bedroom plus den lower-level apartment in desirable Markham Village suitable especially for single professionals or retired seniors. This bright, spacious unit features luxury solid vinyl plank flooring, a heated bathroom floor, unusually large windows with venetian blinds, and a private terraced entrance perfect for relaxing or barbecuing outdoors. You'll love the walkability, with transit, Main Street shops, Starbucks, the library, arena, and scenic multi-purpose trails all close by. Included is two small-vehicle parking spots, a lockable storage area, and all utilities. Minutes drive to 407! All utilities and grounds maintenance included! A pleasant residence with a long history of happy long-term tenants. Intensify your interest by engaging the video in the media link tab now! (id:60365)
54 Bretton Circle
Markham, Ontario
Luxury Meets Opportunity in Rouge Fairway Neighbourhood Rarely offered in this sought-after community, this stunning luxury home boasts a 3-car garage and a Premium 60 ft. irregular lot is ready for its new owner. Built by renowned Greenpark, this detached 4-bedroom residence showcases original home owner charm with modern living in mind. The heart of the home features an expansive open-concept layout, seamlessly connecting the living, dining, and family rooms. The kitchen is a chef's dream, perfectly complemented by a spacious dinette and office or den for those who work from home. (id:60365)
36 - 189 Springhead Gardens
Richmond Hill, Ontario
Renovated Bathroon 2023; Owned Furnace 2023, Owned Air conditioner 2023 ,Owned tankless water heater 2023 ,all windows replaced in 2023 (id:60365)

