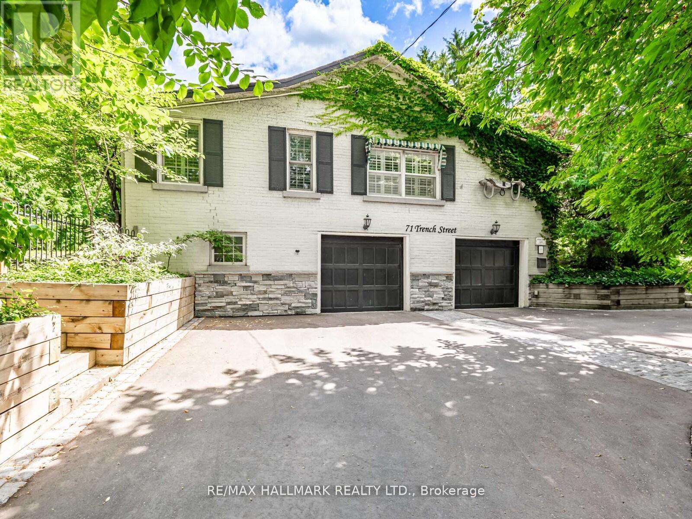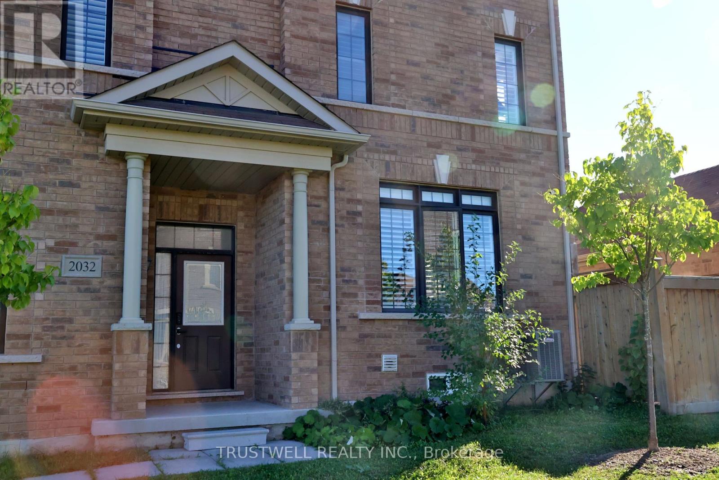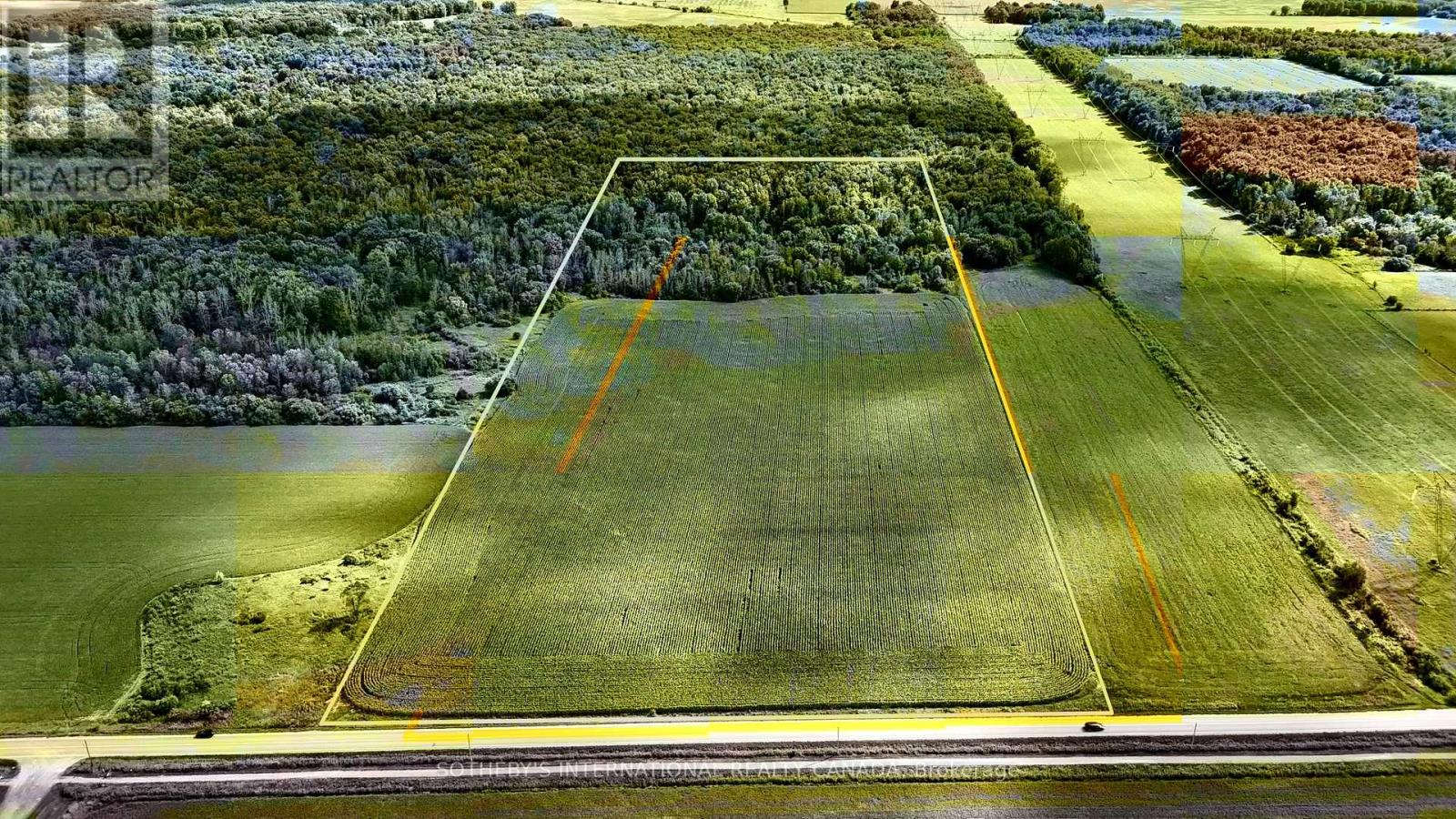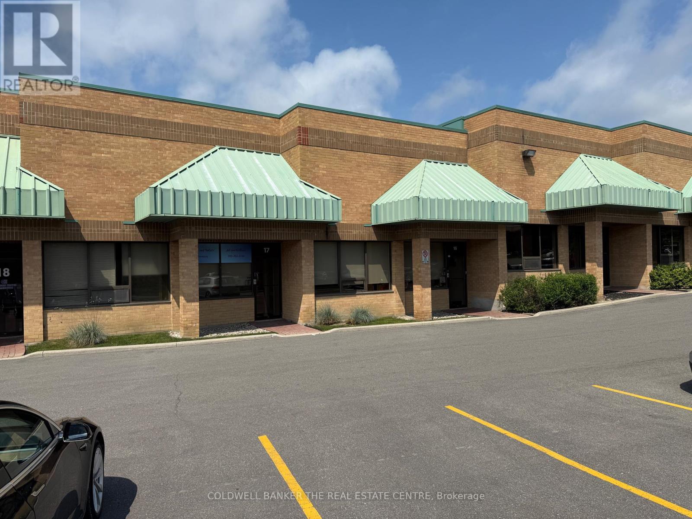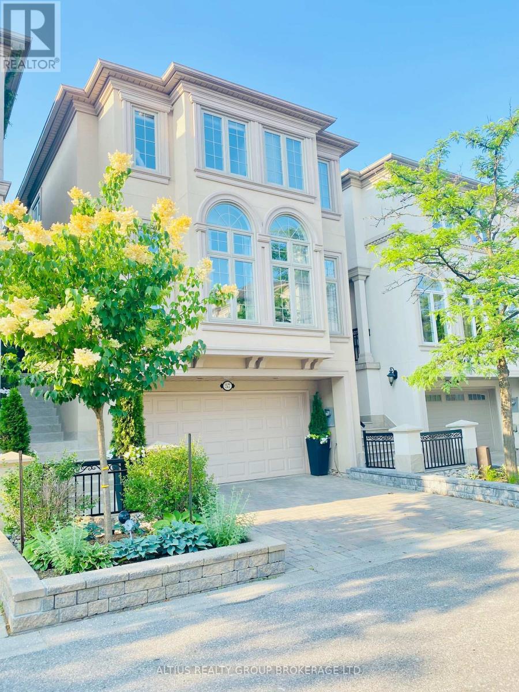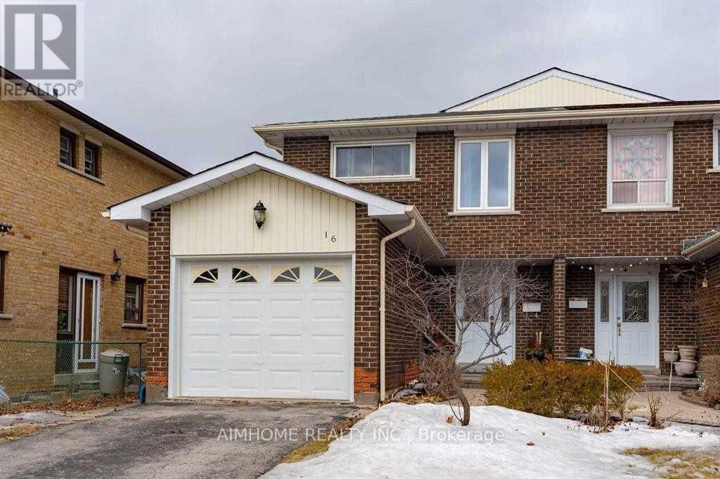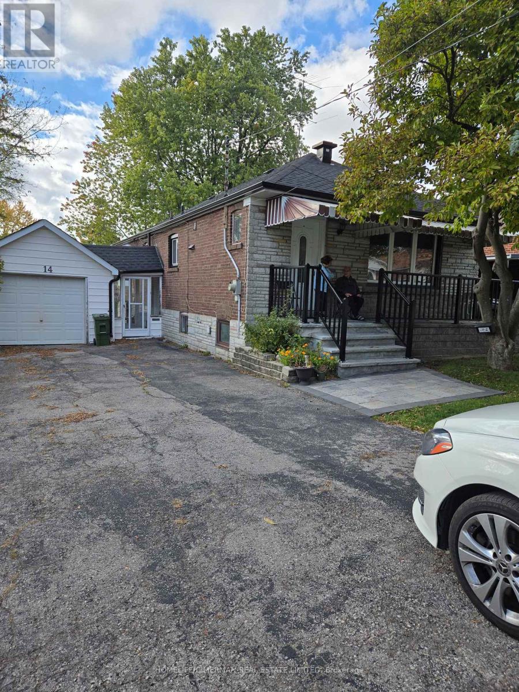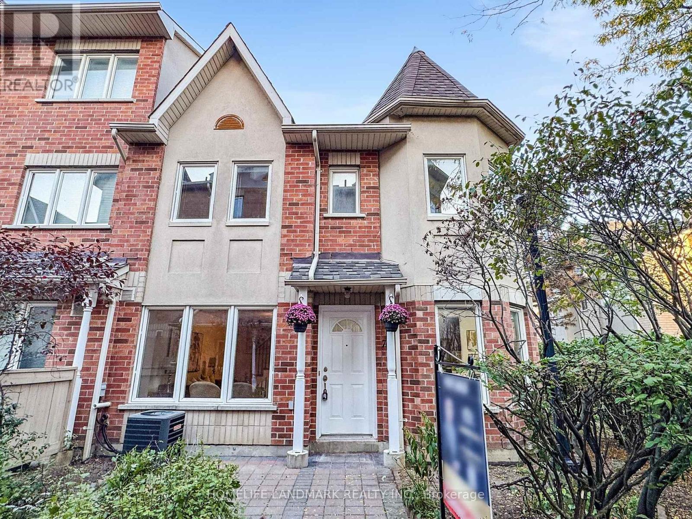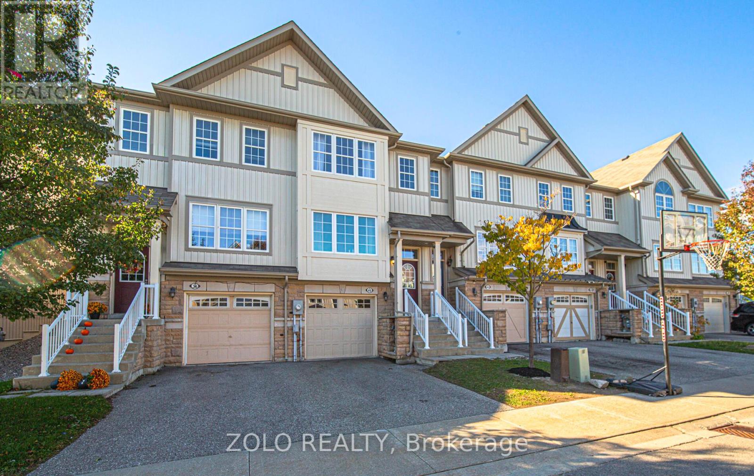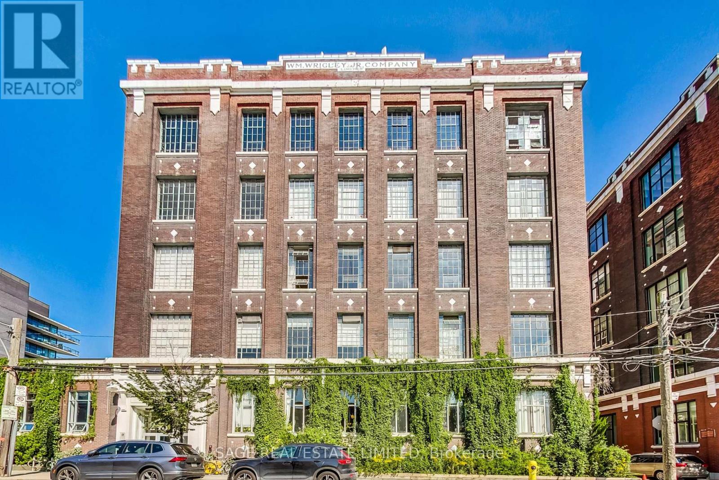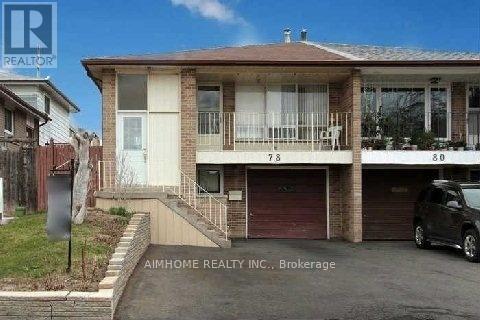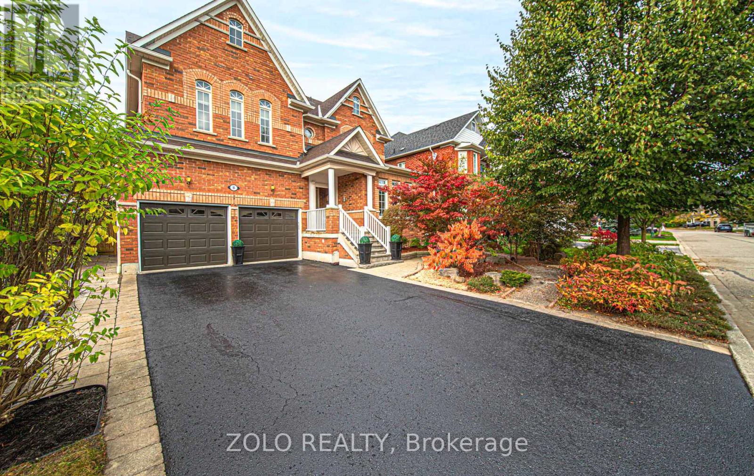71 Trench Street
Richmond Hill, Ontario
** Mill Pond Multi-Generation Home with Separate Access to an In-Law Suite All Above Ground ** Current Owner has spent over $400K in renovating and adding a New Primary Bdrm with Full Ensuite and Walk-In Closet ** All 3 Full Bathrooms Updated, 2 Kitchens, Hardwood Floors throughout, Updated Plumbing and Hot Water Heating and Radiant Heating and New Gas Fireplace; 4 Direct Vent AC wall Units; Superb 1-bdrm In-Law Suite with Direct Elevator and Chair Lift MUST SEE TO BELIEVE the RENOVATIONS TO THIS INCREDIBLE HOME ** (id:60365)
2032 Donald Cousens Parkway
Markham, Ontario
Welcome to This Sun-Filled and Spacious Freehold (No POTL / Maintenance Fee) End-Unit Townhome In The Family Oriented Neighborhood of Cornell. Functional Layout With Hardwood Flooring Throughout. Lots Of Natural Light With Unobstructed Views, Including 9Ft Ceilings on Main Floor With Upgraded Pot Lights. Open Concept Kitchen With Stainless Steel Appliances Overlooking Fully Interlocked Patio. Four Generously Sized Bedrooms Including 2 Ensuites. Detached Double Car Garage With Two Parking Spots on Driveway. Steps To Top Rated Schools and Recreation, Including Neighborhood Park Just 100m Away. Easy Access to Shopping And Transit including Hwy 407 and Hwy 7. (id:60365)
5231 13th Line
New Tecumseth, Ontario
POWER OF SALE - 40 acres of pristine land offering incredible potential with split zoning (approximately 50% A1 and 50% EP). This property is ideal for a residence, hobby farm, or agricultural use. Situated in a prime location between Cookstown and Alliston, it offers a great opportunity for future development. The property is currently being farmed and is being sold "as is, where is." Buyers are advised to perform their own due diligence. Don't miss this chance to own a stunning piece of land with endless possibilities! (id:60365)
16/17 - 17075 Leslie Street
Newmarket, Ontario
Total 3091 sq.ft. with approx. 400 sq.ft. of office space with this double unit offering. Ideal for office and manufacturing. 2 truck level shipping doors & 2 back doors. EG zoning permitted uses include: Accessory Retail Sales Outlet,Adult Entertainment Parlour, Body Rub Parlour, Building supply outlet, Domestic Animal Care Facility, Emergency Services Facility, Heavy Equipment Sales & Service, Light Equipment Sales & Service, Manufacturing*, Light Manufacturing, Micro Industrial Use, Night Club, Office, Public Storage Facility, Restaurant, Service or repair shop, sports arena, Transportation depot, Veterinary Hospital, Warehouse, Wholesale operations (id:60365)
9 - 57 Cordoba Drive S
Vaughan, Ontario
Lifestyle of Affluence in Thornhill a multigenerational and income property! Perfect location 20 min to universities & downtown. Enclaved on cul-de-sac w gate access to a parc and playground. This beautiful European style property of approx 3200 SF w light & bright open concept interiors, blend of modern & classic details: L/R & D/R cathedral & coffered ceilings; custom moldings; architectural posts; gleaming hardwood floors & crystal chandeliers. Fully renovated bathrooms w luxury materials Carrera marble; Italian porcelain & Pearl/Glass mosaic tiles. Spa Primary ensuite w standalone soaking tub; double granite vanity & glass & marble shower. At the heart of the home, a chef gourmet kitchen w granite countertops; up to ceiling custom cabinets; pull out & soft close drawers butler area and w/o to southern deck w remote awnings. Imagine enjoying alfresco dining and a private backyard oasis perfect for outdoor relaxation & entertaining! (id:60365)
16 Comrie Terrace
Toronto, Ontario
Spacious And Bright 4 Bedroom Home Located In The Highly Sought After Cliffcrest Area. Extra Large Custom Kitchen With Granite Counters & Stainless Steel Appliances. Hardwood In Living & Dining Room & Upstairs Bedrooms.Wood Burning Fireplace.French Doors From Dining Room Leads To Deck & Large Fenced Yard(180 Ft Lot). Meticulously Maintained Property (id:60365)
Basement - 14 Rensburg Drive
Toronto, Ontario
Discover your ideal living space in this beautifully renovated bungalow, set on a spacious and tranquil lot. This freshly painted lower-level apartment offers harmonious blend of modern comfort and convenience. The bright kitchen features a ceramic backsplash and updated finishes, while the renovated bathroom showcases elegant fixtures and clean design. Ceramic flooring throughout ensures easy maintenance and a polished aesthetic. This self-contained basement studio apartment provides privacy while maintaining a welcoming sense of community. Situated in a quiet, friendly neighbourhood just minutes from the subway, the home offers a perfect of serenity and accessibility. Ideal for a long-term tenant seeking stability and comfort, this inviting apartment promises a peaceful living experience in a well-cared-for environment. Shared laundry facilities might be available once per week. Don't miss the opportunity to make this modern and conveniently located space your new home. (id:60365)
706 - 28 Rosebank Drive
Toronto, Ontario
Executive-style end/corner townhome in a quiet prime pocket with bright S/W exposure! Spacious layout with upgraded kitchen featuring S/S appliances. Primary bedroom offers 4-pc ensuite & W/I closets. Finished basement ideal for office or recreation. Enjoy front garden & side yard. Minutes to community centre, 24-hr TTC, Centennial College, U of T (Scarborough), STC, shops, banks, Hwy 401 & library. Low maint. fee includes Bell high-speed internet & TV, common elements, condo taxes & security. Recent updates: 2021 high-eff heat pump, 2022 washer/dryer, brand-new electric cooktop, new basement laminate, new light fixtures & LED mirror. Two premium parking spots by main entrance for easy access! (id:60365)
40 Farmstead Drive
Clarington, Ontario
Calling all First Time Buyers! This recently renovated and move in ready 3 bedroom townhome is for you! Situated in the Aspen Spring community in Bowmanville, centrally located to major shopping, future GO Train, close to 401 and the 418. Large foyer leads to oversized Dining Room. Recently updated kitchen includes breakfast dining area overlooking spacious Living Room. Double Sliding doors lead to sun-drenched backyard with deck and gazebo. Upstairs you'll find 3 generous sized bedrooms. The primary bedroom features a large walk-in closet and a 4PC ensuite Bathroom. Bedrooms 2 & 3 are well appointed with double closets and share a 4 PC bathroom in the hallway. Partially finished basement offers plenty of storage, laundry room and garage access. This is the one you've been waiting for - why rent when you can own in this prime location, move in ready home! Monthly POTL fee of $135 covers snow removal on roadway. Parking for 2 with plenty of visitor parking available. (id:60365)
102a - 245 Carlaw Avenue
Toronto, Ontario
Discover a rare opportunity to own a fully renovated ground-floor corner loft with direct access in Toronto's historic Wrigley Building - one of the city's most coveted live/work addresses. This bright, ivy-covered gem offers 1,734 sq. ft. of beautifully reimagined space, including a generous mezzanine, soaring 16-foot ceilings, 8-foot industrial windows, and a dramatic skylight that floods the home with natural light. Every detail of this loft has been thoughtfully updated, blending the building's authentic industrial character with modern luxury finishes. Enjoy the comfort and convenience of direct ground-level access, with two parking spots right outside your door. Additional features include two oversized lockers (combined into one with 11-foot ceilings and custom shelving) -ideal for storage, studio use, or business needs. One of only four units in the building with air conditioning, this spectacular space offers the feel of a private home with the ease of condo living. Bright, stylish, and completely move-in ready - this is a must-see for anyone seeking a truly special property in the heart of the City. (id:60365)
Bsmt - 78 Glenstroke Drive
Toronto, Ontario
*2Br 1Ws , No Parking* Live In The Heart Of Agincrt,This Very Well Maintained Home Boasts Hrdwd Flrs Thruout,Bright & Spacious W/4 Bdrms,Wonderful Lrg Fam Rm W/Fireplc + W/O To Custom Sunrm + Prvt Yrd,Steps To Ttc & Shopping(Towne Cntr) + All Amenities,Walking Dist. To Elementary Schls & 1 Bus Ride To Prime Agincrt Collegiate (id:60365)
8 Covington Drive
Whitby, Ontario
Welcome to this beautiful 4-bedroom brick home offering over 3,000 sq ft of living space in one of Brooklin's most desirable neighbourhoods. From the moment you arrive, the curb appeal and landscaped gardens set the tone for the warmth and comfort inside. Step inside to find soaring 9-foot ceilings and a well-designed layout perfect for family living. The main floor features a separate home office, living and dining rooms all with hardwood flooring. The spacious family room with a cozy gas fireplace opens to a bright kitchen complete with a breakfast bar, eat-in area, and walkout to the backyard. Upstairs, you'll find four generous-sized bedrooms and three full bathrooms. The oversized primary suite includes a sitting area, a 5-piece ensuite, and a walk-in closet with built-in organizers. Bedroom two enjoys a semi-ensuite, while bedrooms three and four share a convenient Jack & Jill bathroom. The unspoiled basement is ready for your personal touch-ideal for creating a recreation room, gym, or home theatre. Outside, the landscaped backyard offers a tranquil retreat with a gazebo, garden shed, and pond. With no sidewalk and parking for six cars, there's room for the whole family and guests. Located close to top-rated schools, parks, walking trails, and quick access to Highway 407, this home combines space, style, and a fantastic location-everything today's family is looking for. (id:60365)

