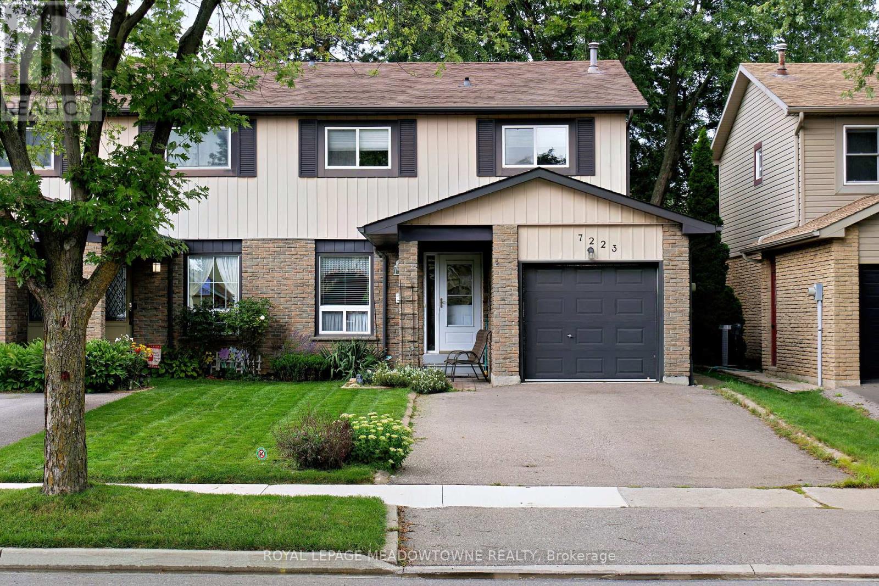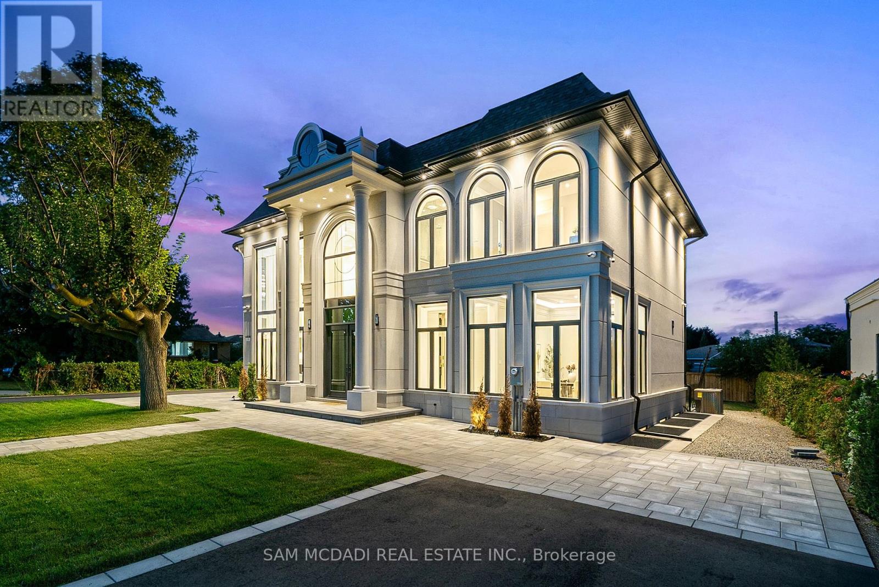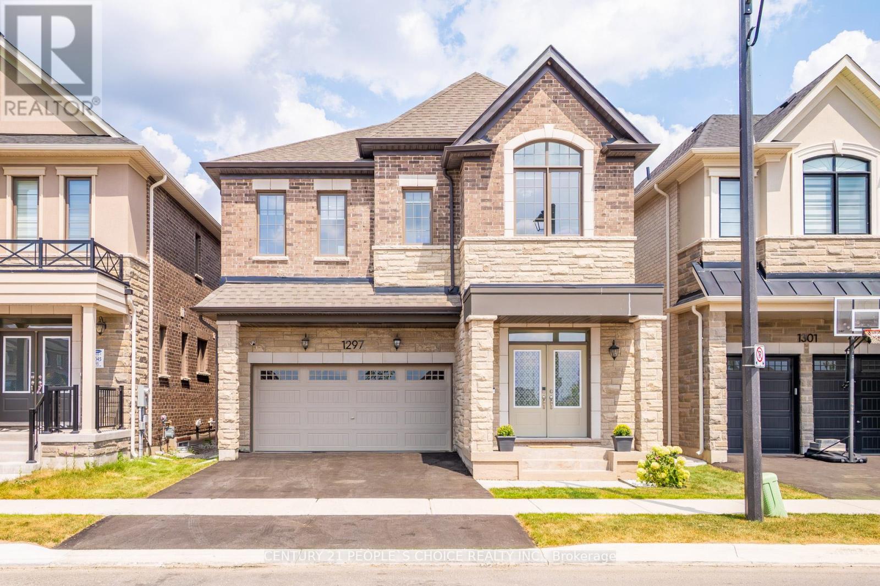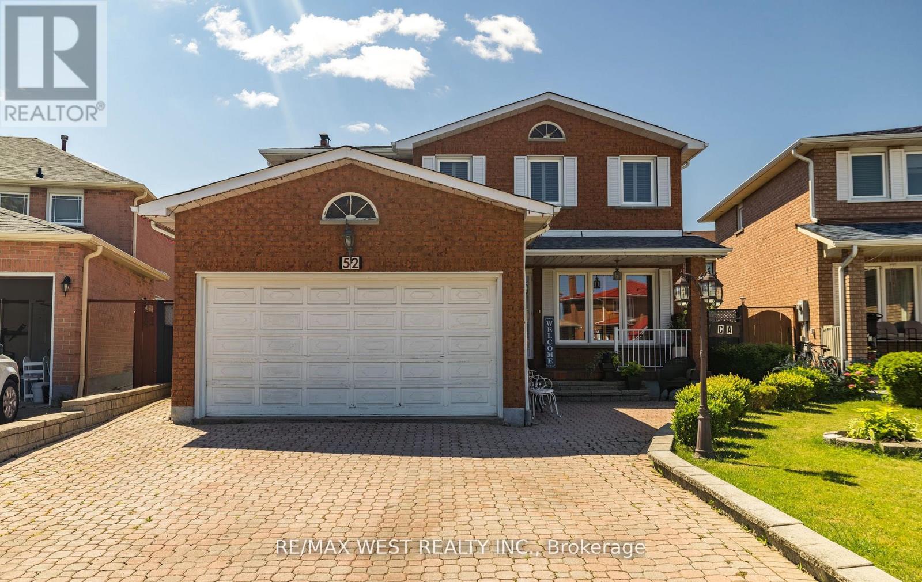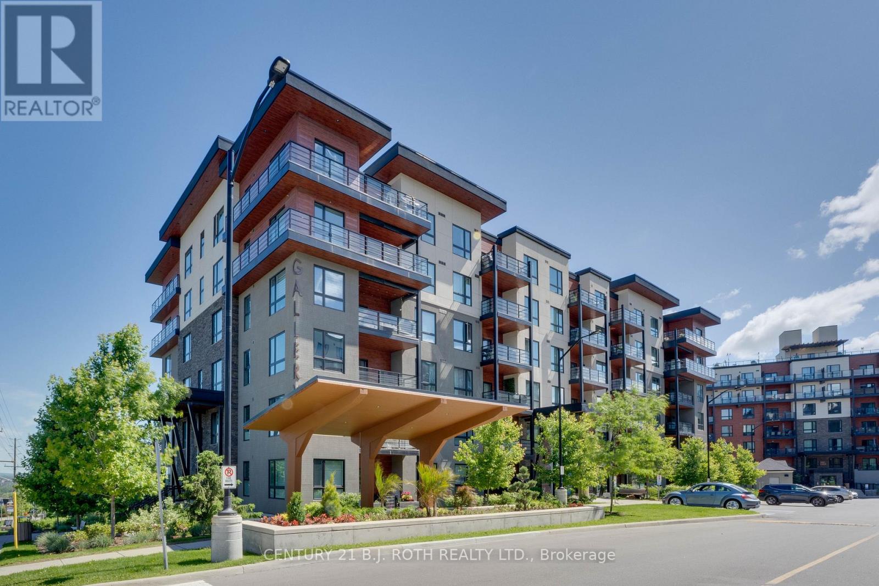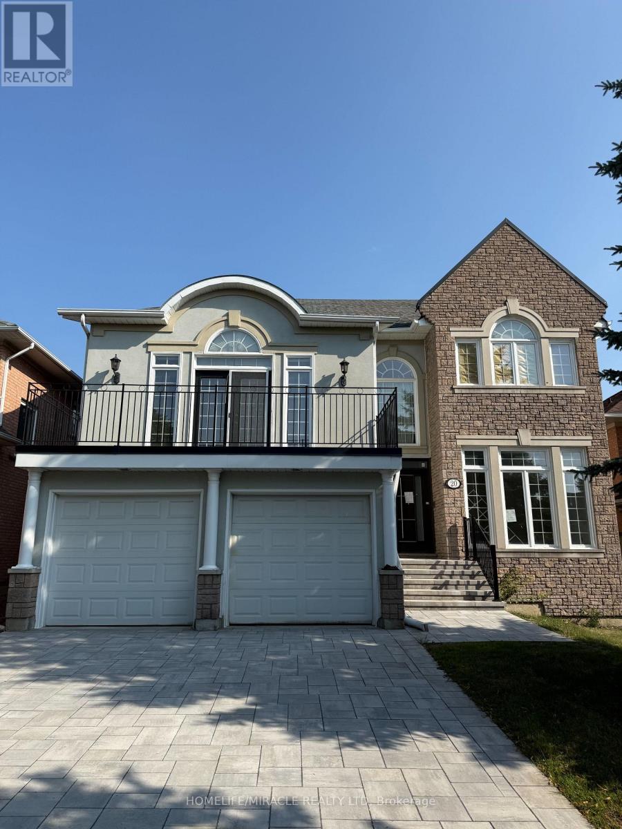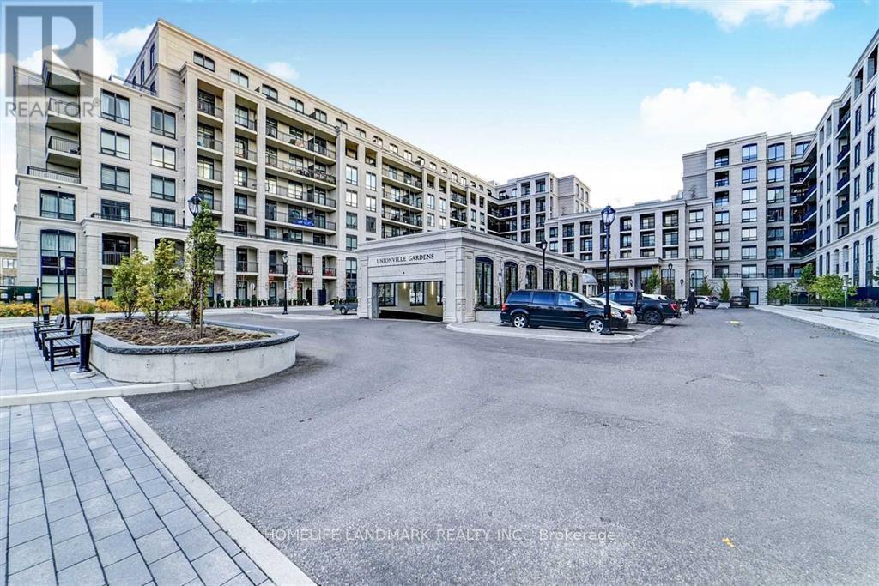920 - 3009 Novar Road
Mississauga, Ontario
Welcome to Arte Residences! This brand-new 1 Bedroom + Den condo with 1 underground parking offers modern living in the heart of Cooksville, Mississauga. Bright and open-concept, the suite features a spacious bedroom with large closet, a functional den ideal for a home office, and a modern kitchen with quartz countertops, stainless steel appliances, and in-suite laundry. Building amenities include 24-hour concierge, fitness centre, party room, café/lounge, outdoor terraces, and visitor parking. Conveniently located steps to Cooksville GO, future Hurontario LRT, shopping, dining, schools, parks, and with easy highway access. (id:60365)
7223 Bendigo Circle
Mississauga, Ontario
If your sights are set on Mississauga, you'll be hard-pressed to top the location of this, rare, 4 bedroom semi, situated on a quiet circle in Meadowvale West's, Copenhagen neighbourhood. This home is perfect for anyone trying to get into the market. Owned and loved for nearly 40 years by the same family, almost everything you need is just a short distance away. The list of amenities within a 2km walk is lengthy. Superstore, Walmart, Longo's, Shopper's Drug Mart, Dollar Tree, Winners, Tim Horton's, LCBO, Meadowvale Town Centre (plus a Costco coming soon!)... as well as countless restaurants including The Keg, McDonald's & Montana's just to name a few. Five minutes drive to two 401 exits, as well as the 407. And, if the train is more your speed, both the Meadowvale & Lisgar GO stations are less than 5km away. Parks, schools, local transit - I think you're starting to get the picture. The home itself is tucked away at the back of a private street. Many of the neighbours have lived here for decades. It truly has a lovely small community feel. Walking up the driveway, you'll notice the single car garage as well as covered front entry, perfect for enjoying a quick cup of coffee to start your day. The main floor boasts an eat-in galley kitchen, powder room, as well as living & dining rooms with hardwood flooring and a walk-out to the back garden. Hardwood floors and four well sized bedrooms await you on the second floor. Retire to the Primary which has a double closet and convenient walk-through bathroom. The cozy basement is finished, with a rec space as well as a laundry room & workshop. Make it yours and write your own story in this happy home! (id:60365)
321 Morden Road
Oakville, Ontario
Welcome to 321 Morden Rd, a brand-new French Chateau-inspired estate that seamlessly blends timeless elegance with modern luxury. This custom-built residence offers over 5,000 sq ft. of meticulously designed living space across three levels, featuring premium finishes, soaring ceilings, and an abundance of natural light. The exterior architecture impresses with grand symmetry, tall columns, arched windows, detailed stonework, and a striking double-door glass entry. Inside, every detail has been thoughtfully crafted for both sophisticated entertaining and everyday comfort. The main floor boasts 23-foot ceilings in the living and great rooms, with floor-to-ceiling windows that flood the space with natural light. Tray ceilings with integrated LED cove lighting, recessed spotlights, and in-ceiling speakers create a modern ambiance, while open-to-above areas are highlighted by stunning light fixtures. Premium granite and hardwood flooring flow throughout, leading to the kitchen complete with built-in appliances, quartz countertops, an oversized island, and custom cabinetry. A dedicated home office with dramatic windows completes this level. Upstairs, the primary suite features a spa-like ensuite with a freestanding tub, rainfall shower, double vanity, and a custom walk-in closet. Three additional bedrooms each offer their own ensuite and custom storage. The finished lower level includes a spacious bedroom, full bath, living area, second kitchen, and a walk-up to the backyard - perfect for multi-generational living. This home offers 4+1 bedrooms, 7 bathrooms, a 2.5-car garage, extended driveway, 10-foot basement ceilings, and a stone patio with lush green space. Ideally located just minutes from Hwy 403, schools, shops, and restaurants, 321 Morden Rd delivers the perfect balance of elegance, convenience, and lifestyle. (id:60365)
2234 Gordon Drive
Mississauga, Ontario
Gorgeous Bungalow on a 1/4 acre lot with a Double Car Garage in Gordon Woods! 5 Minute Walk to Trillium Queensway - Perfect for Medical Professionals. 3+1 Bedrooms, 3 Full baths, Custom Kitchen, Hardwood Floors, Updated Baths. Primary Bedroom w/ 5 pc bath and walk-in closet! Finished Lower Level with separate entrance, 1 Bedroom, Bath, 2nd Kitchen, Sauna! Walk to Hospital & Transit, Minutes to Port Credit GO, Next to QEW, Short Drive to Square One! Muskoka Like Setting in the Centre of the City. *Landlord will consider a 6 month lease* (id:60365)
1297 Manitou Way
Milton, Ontario
Welcome To This Stunning 1.5 Years New Ravine Facing Home. This Beautiful 4-Bedroom Plus Loft With A Brand New Finished Basement And A Side Door Entry Is A Must See! 9-Ft Smooth Ceilings On Both First And Second Floors With Extra Height Doors All Over Giving It A Spacious And Grand Look. Each Of The Four Bedrooms Has Attached Washroom Making Mornings A Breeze. Tastefully Selected Upgrades Brings Comfort And Class. Upgraded Remodelled Kitchen With A Huge Island And A Built In Oven Is A Delight To Cook And Entertain. Quartz And Granite Countertops, Upgraded Porcelain Tiles. Loads Of Storage Space Throughout Including Two Walk In Closets And A Pantry on Main Floor. Second Floor Loft Has A Fantastic Unobstructed Ravine View. EV Charger Ready. HWT Is Owned So No Monthly Rental Charge! Brand New Professionally Finished Basement With A Separate Entrance Features A Spacious Living, An Additional Room, Kitchen And Full Washroom. Location Location; This Home Is Perfectly Located Within A Few Steps From A Beautiful Walking Trail And Upcoming Park. Close To All Amenities And Great Schools, This Home Checks Every Box! (id:60365)
52 Amantine Crescent
Brampton, Ontario
Welcome to 52 Amantine Crescent - a beautifully maintained home nestled on a quiet, family-friendly crescent in sought-after Fletchers Creek South. Lovingly cared for by the same owners for 40 years, this spacious residence offers 4 generous bedrooms and 4 bathrooms, perfect for a growing family. The main floor features a large family room with a cozy wood-burning fireplace and a bright, open kitchen with a walk-out to a private backyard oasis. The second floor boasts well-sized bedrooms, while the finished lower level includes a full in-law suite with its own kitchen, living room with fireplace, and two additional bedrooms - ideal for extended family or rental potential. Located just minutes from shopping, restaurants, the LRT, and more. Probate is currently in progress and expected to be completed in approximately 90 days. Please see attached Schedule C and include it with all offers. This home is easy to show - don't miss the opportunity to own this exceptional property! (id:60365)
46 Glen Road
Collingwood, Ontario
Location, Location, Perfect House For The Family . 4 Bedroom, two full bathrooms, 2 Car garage, two driveways with 10 car parking, walk to 50 metres to the Georgian Bay waterfront. Short Drive To Wasaga Beach, Blue Mountain, Thornberry, Collingwood. All Brick Bungalow, Close To Downtown Collingwood, Beaches, Restaurants, Bars. Fantastic Opportunity To Spend Winter In A Beautiful House. Available for a 12-month lease, and also Available for short-term lease. Minimum 4 Months Lease (Dates Are Negotiable, But 4 Months Minimum). Skiing, Skating, Hiking, Biking, Great Restaurants & Entertainment.Unfurnished. (id:60365)
108 Succession (Walkout Legal Apartment) Crescent
Barrie, Ontario
This legal walk-out unit feels more like a main-floor apartment, its above-ground location filled with natural light, and features large windows throughout. It offers 2 bedrooms, 1 bathroom, and 2 parking spots. Convenient private laundry room with a front-load washer and dryer, dedicated exclusively to this unit. The space is freshly painted, clean, spacious, and fully upgraded. The dream kitchen with high-end appliances (yes, including a dishwasher) and storage galore. With a private entrance and modern finishes throughout, this home, situated in the desirable Innis-Shore neighbourhood, is move-in ready and full of charm. Just a 5-minute drive to the GO station and minutes from Friday Harbour, this location offers easy access to transit and popular local attractions while nestled in a quiet, high-demand neighbourhood. (id:60365)
301 - 300 Essa Road
Barrie, Ontario
Stunning 3-Bedroom, 2-Bathroom Corner Suite with 1244 Sq. Ft. of Elegant Living Space with 1 Surface, 1 Underground Parking + Locker! Welcome to Suite 301 at The Gallery Condominiums, where West-Coast inspired architecture and comfort converge in Barrie's highly sought-after Ardagh Community. This exceptional corner unit boasts an expansive open-concept design that's bathed in natural light, thanks to oversized windows that stretch across the entire suite. Offering both style and functionality, this layout is one of the most desirable in the building. Step inside to discover soaring 9-foot ceilings, creating a bright, airy atmosphere that amplifies the suite's spacious feel. The main living area is adorned with high-end laminate flooring, providing a sleek and durable finish. The gourmet kitchen is a chef's dream, featuring granite countertops, a contemporary stacked backsplash, a stylish over-the-range microwave, and a spacious pantry for added convenience. Both bathrooms are thoughtfully designed with quartz countertops, offering a blend of luxury and practicality. You'll also appreciate the generously sized laundry room, complete with custom cabinetry for added storage space. The Large balcony with Southern Exposure is the perfect place to relax and barbecue a savory meal! As a resident of The Gallery, you'll have exclusive access to the 11,000 sq. ft. rooftop patio, where you can enjoy panoramic views of Kempenfelt Bay--the perfect spot for relaxation or entertaining. Just steps from your front door, explore the peaceful 14-acre forested park, ideal for a serene hike with your furry friend. Additional parking spaces are available for rent/purchase. (id:60365)
20 Cassandra Crescent
Richmond Hill, Ontario
ATTN RENOVATORS! This beautiful detached Greenpark-built home with a rare 3-car tandem garage offers incredible potential for those looking to add their personal finishing touches. Featuring 4+1 spacious bedrooms and a nearly finished basement with an additional bedroom and washroom, this property is ideal for growing families.Highlights include a south-facing 139 ft deep lot, elegant oak circular staircase, and an open layout awaiting your final design. Nestled on child-safe Cassandra Crescent in the highly sought-after Bayview Hill community, this home is surrounded by top-ranking schools (Bayview Hill P.S. & Bayview S.S.), parks, library, and community centre. Enjoy easy access to restaurants, shopping plazas, Hwy 404 & 407, and transit within walking distance.Bring your vision and transform this gem into your dream home! (id:60365)
318e - 278 Buchanan Drive
Markham, Ontario
Welcome To Brand New Luxury 1-Bdrm + Den In Unionville Garden. 10' High Ceiling. Den Can Be Used As 2nd Bdrm. Modern Kitchen With Stainless Steel Appl. Master Bdrm With 4-Pc Ensuite. Large Balcony. 24-Hrs Concierge. Beautifully Composed Amenities. Across From Whole Food Plaza. Near Markham Downtown, Future York University, U'ville High School Zone, Banks, Groceries & Shopping. Mins Drive To 404 , 407 & Go Station. (id:60365)
15 Montreaux Crescent
Vaughan, Ontario
Discover the lifestyle you have been looking for at 15 Montreaux Crescent. This well-kept townhouse offers bright open spaces, a modern kitchen, and inviting bedrooms. The generous master suite with a private ensuite bathroom provides a relaxing retreat at the end of the day, while the finished basement offers flexible space for a home office or gym.Enjoy the ease of living just minutes from Vaughan Mills, Wonderland, parks, and quick connections to highways 400/404 and public transit. Perfect for professionals or couples seeking a stylish, spacious rental in a tranquil yet highly accessible location. (id:60365)


