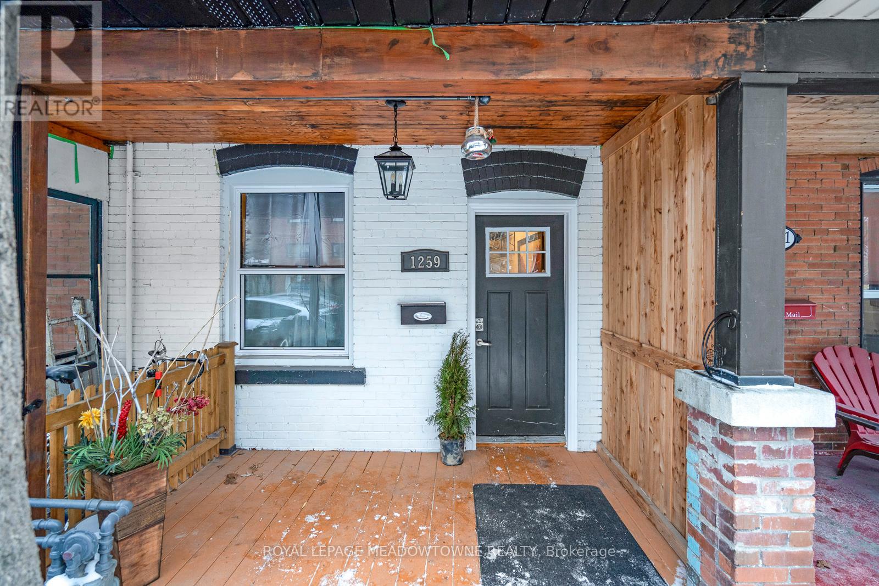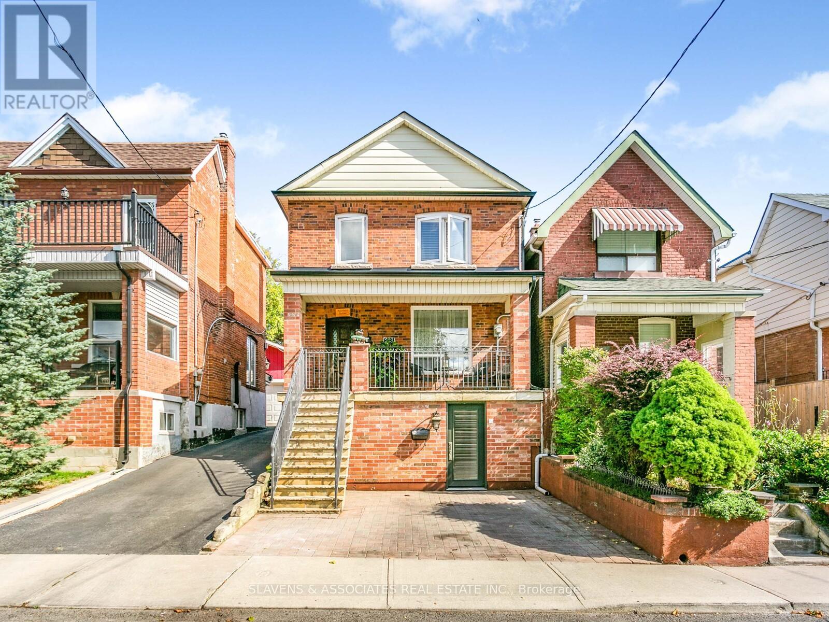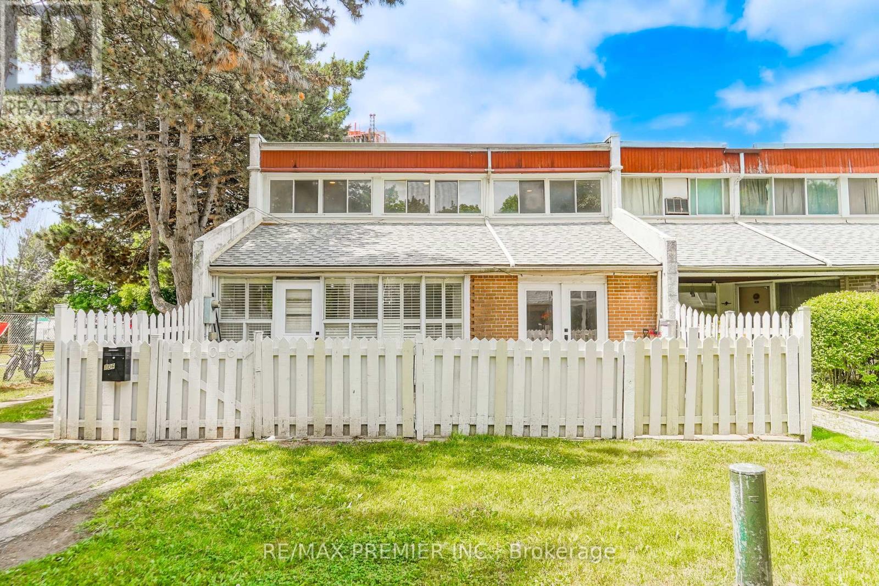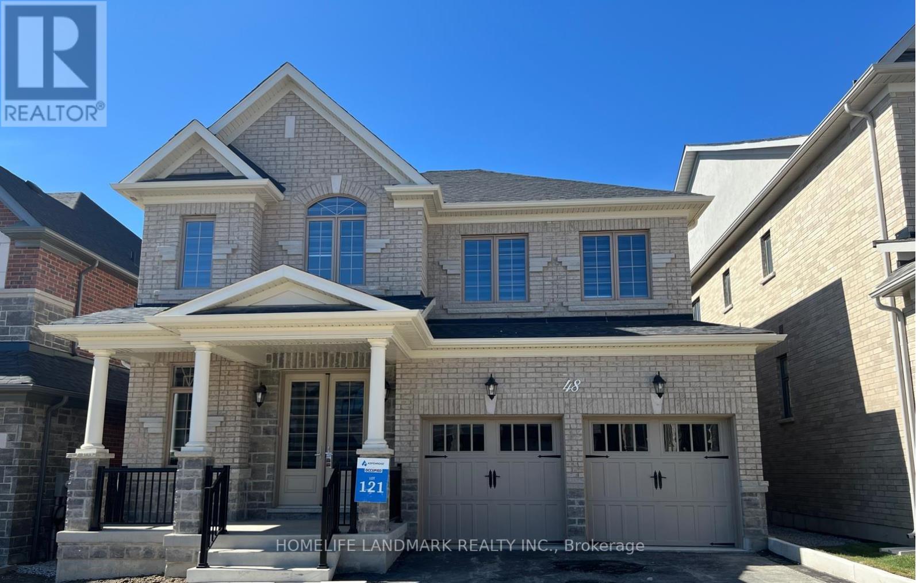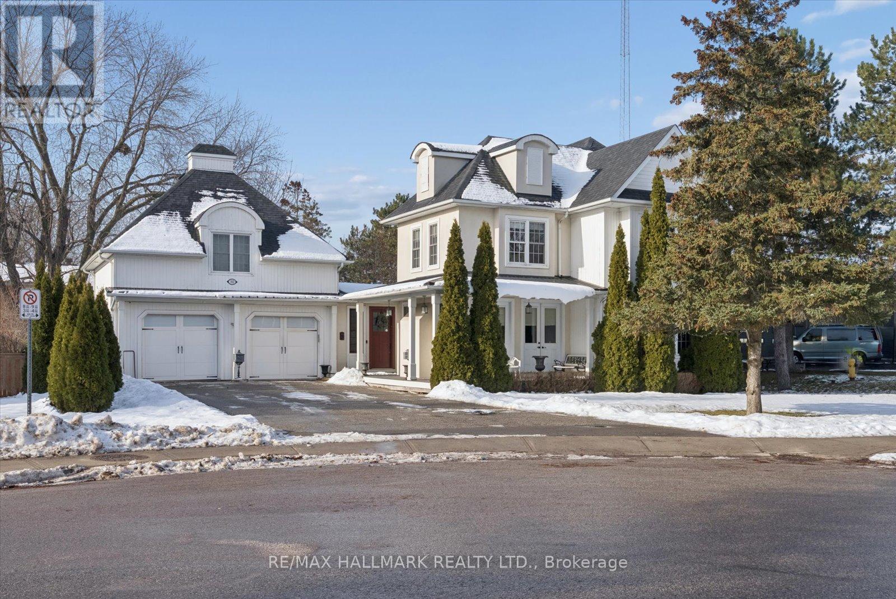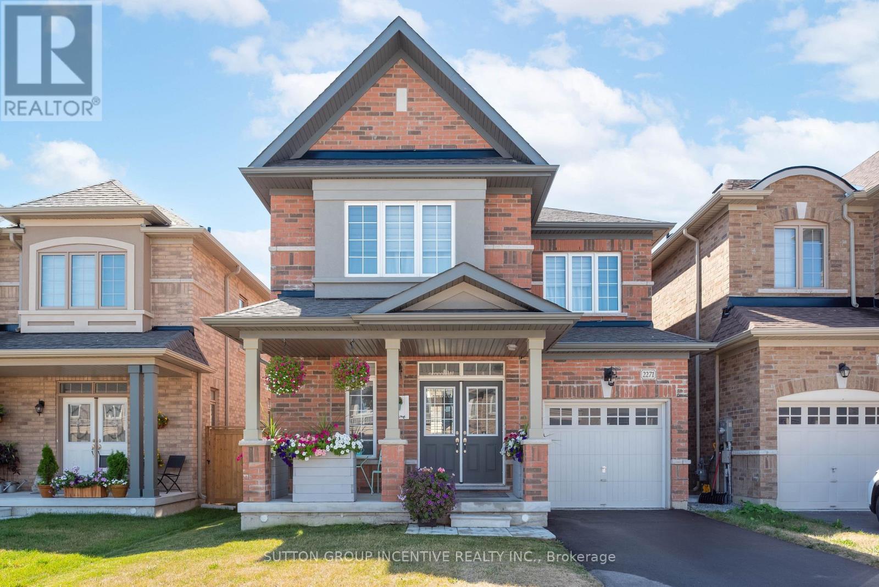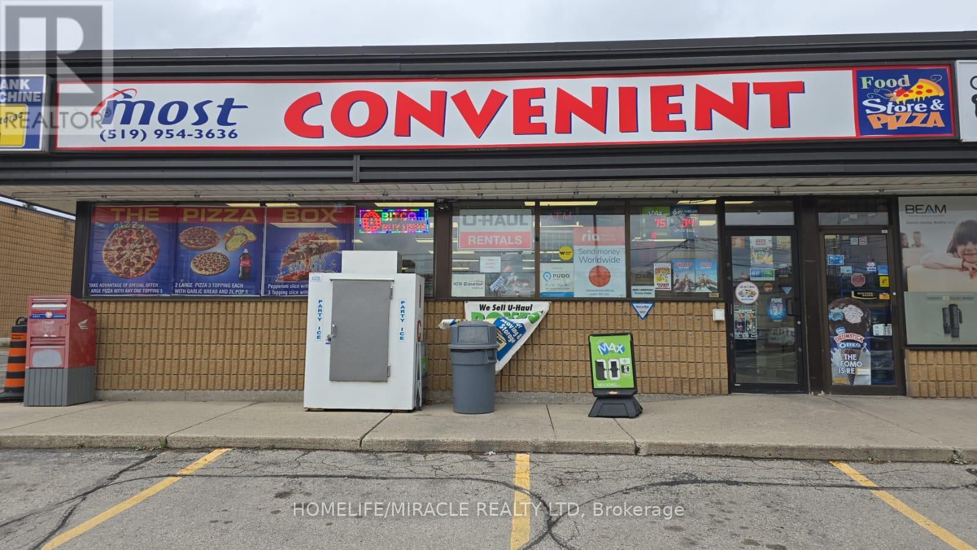Room - 1259 Davenport Road
Toronto, Ontario
Cozy 1 Bedroom room With Shared Access To Kitchen And Washroom In The Trendy Dovercourt Neighbourhood. Newly Updated Kitchen, Vinyl Flooring, Large Window & Spacious Closet. Ideal Location Between 2 Subways, Near Regal Heights, Wychwood & The Annex. Walk To Schools, Library & Parks. Mins To The Dt Core, Steps From Many Dining Options, Hip Bars, Theatre, Comedy &Microbreweries Of Geary Ave this home offers both comfort and convenience! ** Single occupancy only ** (id:60365)
Basement - 213b Blackthorn Avenue
Toronto, Ontario
Newly renovated lower-level apartment in the heart of Weston-Pellam Park. Features a spacious primary bedroom with wall-to-wall closets, a modern kitchen with new cabinets and stainless steel appliances, and a private separate entrance. Shared laundry facilities on-site. Conveniently located near transit, parks, shops, and local amenities. Ideal for a single professional or couple (id:60365)
Unit 106 - 2901 Jane Street
Toronto, Ontario
Welcome to this Ready- to- move-in townhouse which sparkles! Major renovations include new laminate flooring throughout! Freshly painted and bright! New open concept modern kitchen with backsplash, stainless steel downdraft stove fan, and brand new SS LG fridge and LGstove! Attached laundry room turned a living area features an ensuite 3 pc bathroom and walkout to an enclosed foyer/solarium. This home features a wide and spacious front yard with 2 entrance doors! Living and Dining combined. New electrical stove, but there's a gas connection option. Gas connection is also available in the laundry area. The heating source is a Polaris water system for efficient water heating. Electrical circuit breaker. Updated washrooms. New closet doors. New smart locks. New 6 inches baseboards throughout! This is a very functional end unit townhouse - perfect for a first time buyer or someone downsizing! Also great as an investment property. Matured neighbourhood, close to all facilities - malls, schools ,shopping, etc. Hurry Hurry and snag this one up! (id:60365)
48 Plank Road
Bradford West Gwillimbury, Ontario
Beautiful 4-Bedroom, 4-Bathroom Home by Aspen Ridge Homes in the Desirable Bond Head Community. Situated on a 42' Ravine Lot with Walk-Out Basement to a Large Lot Offering Private Ravine Views. Features Numerous Upgrades Including Hardwood Flooring Throughout the Main and Second Floors, Stained Staircase with Black Wrought-Iron Pickets, 9-Foot Ceilings on the Main Floor, and Zebra Blinds Throughout. Bright and Spacious Chef's Kitchen with Upgraded Cabinetry, Quartz Countertops, and Large Centre Island. Quartz Counters in All Bathrooms. Primary Suite Offers a Large Walk-In Closet and a Luxurious 6-Piece Ensuite with Double Sinks and Freestanding Tub. Bedrooms 2 and 3 Share a 5-Piece Ensuite, While Bedroom 4 Features Its Own 4-Piece Ensuite. Walking Distance to Restaurants and Shops, Minutes to Golf Course and Major Highways (Hwy 400, Hwy 88 & Hwy 27). (id:60365)
312 Main Street
Markham, Ontario
A rare opportunity to live inside the charm of Historic Main Street Unionville. Offering an exceptional layout inside and out with custom built Arts and Crafts-style home. This 3+1 bedroom, 3-bath residence features an open-concept living area with hardwood floors and pot lights throughout, soaring 9-ft ceilings, and a stunning family room with 16-ft cathedral ceilings.The spacious island kitchen is ideal for everyday living and entertaining, complete with granite countertops, stainless steel appliances, a large centre island, and a bright breakfast nook. Enjoy seamless indoor-outdoor living with wraparound porch and deck access from most rooms. A rare combination of style, space, and location in one of Unionville's most sought-after neighbourhoods. very close to top-ranked Markham elementary and secondary schools such as Markville Secondary School. Short-term leases (under 12 months) are available for an additional $1,000 per month. The property can also be rented fully furnished for a 12-month lease at an additional cost per month. For short-term furnished stays, the additional cost is $2,000 per month. (id:60365)
2271 Grainger Loop
Innisfil, Ontario
Welcome to this beautiful 4-bedroom, 4-bathroom home in the heart of Innisfil! Designed with families in mind, this property offers a thoughtful layout, modern finishes, and plenty of space for everyone. The main floor features a bright open-concept living and breakfast area, a stylish kitchen with quality finishes, a separate dining room and a beautiful powder room. Upstairs, the home shines with a rare layout: two bedrooms each with their own private ensuite, while the remaining two bedrooms share a full bathroom - perfect for kids or guests. The spacious primary suite includes a walk-in closet and spa-inspired ensuite, offering a true retreat. Added convenience comes with an upper-level laundry room, making day-to-day living that much easier. The unfinished basement offers endless possibilities, ready for your personal touch to create additional living space, a home gym, or a recreation room. Step outside to enjoy a fully fenced backyard - a great space for kids, pets, or summer entertaining. With its family-friendly design, attached garage, and close proximity to schools, shopping, parks, and the lake, this home combines comfort and convenience in one of Innisfil's most desirable neighbourhoods. (id:60365)
701 - 1215 Bayly Street
Pickering, Ontario
San Francisco By The Bay Is Pickering's Hottest Location And Under 5 Yrs Old.This 1 Bedroom Unit With Thousands Spent On Upgrades! Master Bedroom Boasts A Walk In Closet, Semi- EnsuiteCounters And Cabinetry. Custom Backsplash, Stainless Steel Appliances. Smooth CeilingsThroughout. Ensuite Laundry! One Parking & One Locker Included!Bathroom & Laminate Flooring Throughout. Chef''s Kitchen Exudes Opulence With Upgraded Granite Counters And Cabinetry. Custom Backsplash, Stainless Steel Appliances. Smooth CeilingsThroughout. Ensuite Laundry! One Parking & One Locker Included! (id:60365)
569 Lancaster Street W
Kitchener, Ontario
Want to grow..... Great location in the heart of Kitchener. Grab this exciting opportunity with lots of potential having multiple line of business under one roof. Just added Vape license to the location. New residential apartments are coming across the street. Sales 60,000 per month. Rent 6650.00. Lotto commission-$2500.00 plus commission on U-Haul, Atm, Bit Coin, Western Union, Ria, Pudo and Amazon Courier. (id:60365)
159 Stonebrook Way
Grey Highlands, Ontario
Discover comfort and convenience in this meticulously maintained 3-bed, 2.5-bath townhouse! Featuring a master ensuite with walk-in closet and an additional linen closet on the upper floor. The bright, open-concept living space offers a cozy fireplace and built-in wall unit, perfect for relaxing or entertaining. Enjoy year-round comfort with central A/C, plus a 1.5-car garage with extra storage. The spacious basement includes a rough-in for a bathroom, water heater, water softener, and air exchangers-ready for your future plans. Outside, there is a small porch at the front, and the fully fenced backyard provides privacy and lots of room to add a deck. Just a few minutes away from schools, hospital, shopping and other conveniences, your ideal home with space, comfort and potential awaits -don't miss it! (id:60365)
18 - 29 Weymouth Street
Woolwich, Ontario
Welcome to Pine Ridge Crossing - discover our beautifully designed interior bungalow units, thoughtfully crafted by Pine Ridge Homes. Units 18-23 offer an exceptional blend of comfort, style, and modern convenience, each featuring 3 bedrooms and 3 bathrooms, along with fully finished basements for added living space. These interior units deliver impressive value with high-end finishes throughout, including quartz counters, soft-closing drawers, floor-to-ceiling custom kitchen cabinetry, and large windows that fill the home with natural light. The open-concept main floor offers a welcoming living area complete with an electric fireplace, perfect for cozy evenings at home. The main floor includes a spacious primary bedroom with a beautiful ensuite, generous closet space, and easy access to main-floor laundry. A second bedroom on the main level is ideal for guests, a home office, or a quiet den. Step outside to your covered back porch overlooking the peaceful pond, where calming sunsets become part of your everyday routine. The fully finished basement adds incredible functionality with an additional bedroom, a full bathroom, and a large family room-perfect for extended family, recreation space, or hosting guests. Enjoy maintenance-free living with snow removal and landscaping taken care of for you. Buyers can choose from our move-in-ready spec homes or personalize their home through our professionally curated designer packages. Located in Elmira's sought-after South Parkwood subdivision, this community offers scenic walking trails, parks, golf courses, and the charm of small-town living-all just 10 minutes from the city. Visit our Model Home at Unit 17 available Thursdays from 4-7 pm and Saturdays from 10 am-12 pm. (id:60365)
26 - 29 Weymouth Street
Woolwich, Ontario
Welcome to Pine Ridge Crossing - where modern bungalow living meets exceptional craftsmanship. Our interior units 26-29 offer a beautifully designed layout with 2 bedrooms and 2 bathrooms on the main floor. These thoughtfully crafted bungalow units by Pine Ridge Homes feature high-quality finishes throughout, starting with a warm and inviting open-concept floor plan. The kitchen showcases quartz counters, soft-closing drawers, and floor-to-ceiling custom cabinetry, offering both style and functionality. Large windows and 9-foot ceilings fill the main floor with natural light, creating a bright, spacious environment perfect for everyday living. The primary suite includes a beautiful ensuite and generous closet space, providing comfort and convenience in one private retreat. The second bedroom on the main floor is ideal for guests, a home office, or a quiet reading room. Enjoy the ease of main-floor laundry, an electric fireplace in the living room, and a covered porch that overlooks the peaceful pond-making sunset views a part of your daily routine. Buyers also have the option to finish the basement, adding the potential for extra bedrooms, a full bathroom, and a spacious family room-perfect for extended family, entertainment, or additional storage. This maintenance-free community includes snow removal and landscaping, ensuring worry-free living year-round. Choose from our move-in-ready designs or personalize your home through our curated designer selection packages. Located in Elmira's desirable South Parkwood subdivision, Pine Ridge Crossing offers nature trails, parks, golf courses, and a quiet small-town feel, all while being just 10 minutes from the city. Visit our Model Home at Unit 17 on Thursdays from 4-7 pm and Saturdays from 10 am-12 pm. (id:60365)
25 - 29 Weymouth Street
Woolwich, Ontario
Welcome to Pine Ridge Crossing - a boutique bungalow community crafted with exceptional quality by Pine Ridge Homes. Our premium end units, 25 and 30, offer a beautifully designed main-floor layout with 2 bedrooms and 2 bathrooms, plus the added privacy and natural light only an end unit can provide. These sought-after end units combine thoughtful design with high-end finishes throughout. Step inside to an inviting open-concept floor plan featuring quartz counters, soft-closing drawers, and floor-to-ceiling custom kitchen cabinetry. With 9-foot ceilings and large windows on multiple sides, the main floor is bright, spacious, and perfect for everyday living. The primary suite offers a relaxing retreat with a beautiful ensuite and generous closet space. The second bedroom on the main level works effortlessly as a guest room, home office, or personal reading space. Enjoy the convenience of main-floor laundry and unwind in the living room beside the electric fireplace - an ideal spot for relaxing evenings. Step outside to your covered porch overlooking the peaceful pond, where calming sunset views become part of your daily routine. These homes come with maintenance-free living, including snow removal and landscaping - giving you more time to enjoy your home and the surrounding community. Buyers can choose from move-in-ready designs or customize from our professionally curated designer selection packages. Situated in Elmira's desirable South Parkwood subdivision, Pine Ridge Crossing offers easy access to scenic trails, parks, golf courses, and all the charm of small-town living, while still being just 10 minutes from the city. Visit our Model Home at Unit 17 on Thursdays from 4-7 pm and Saturdays from 10 am-12 pm. (id:60365)

