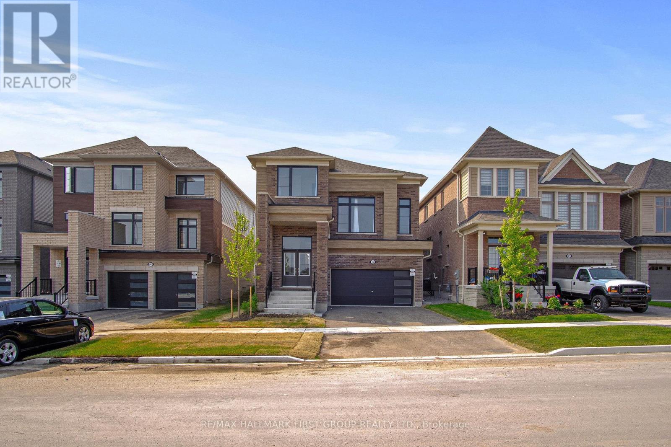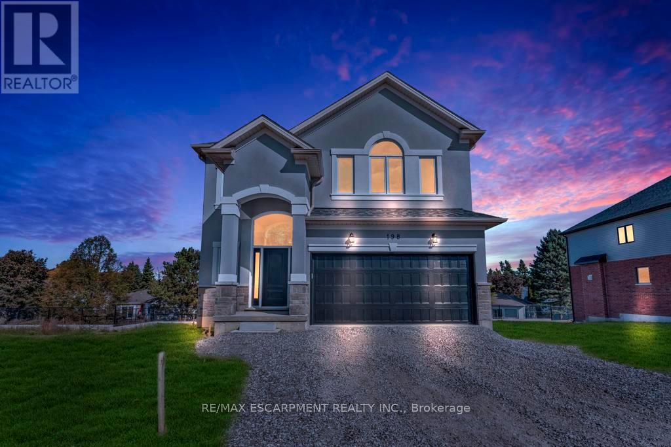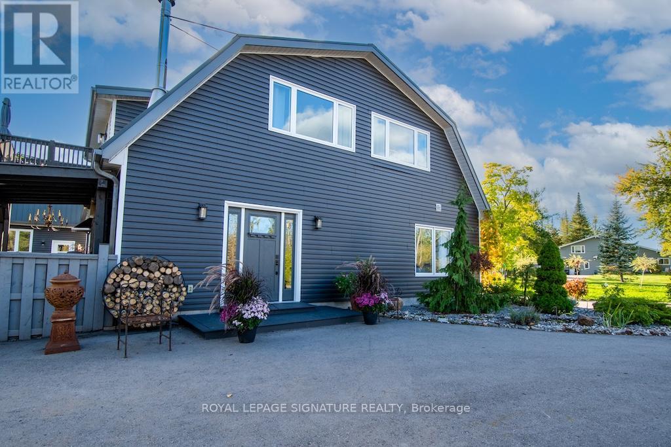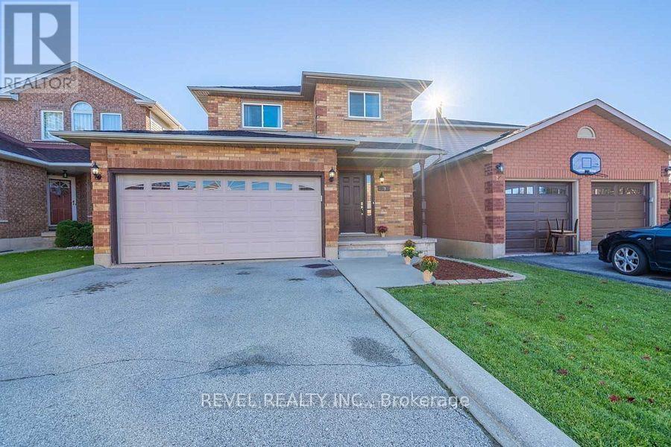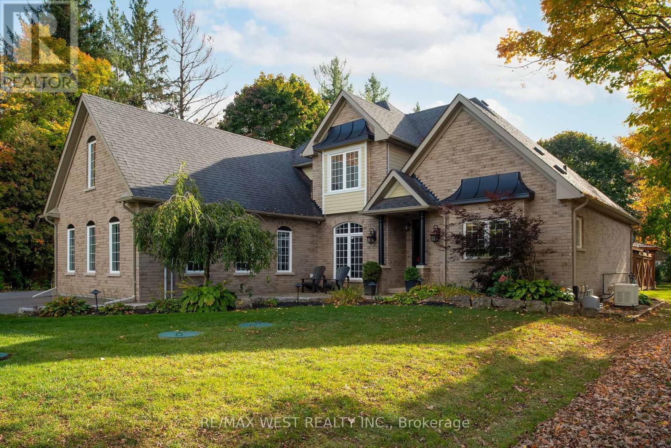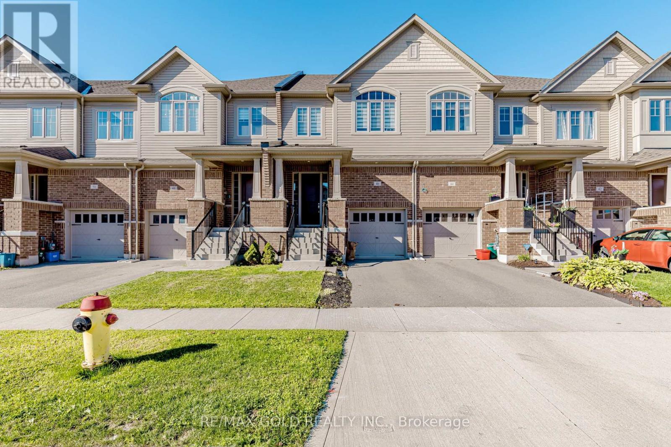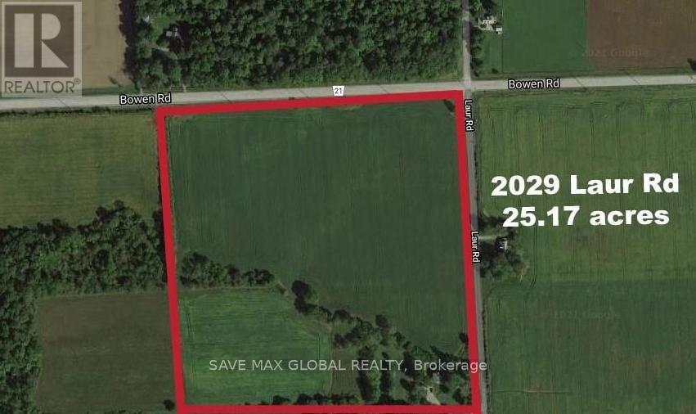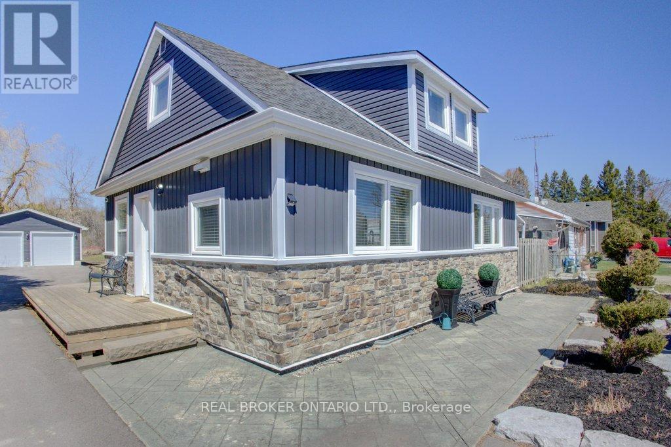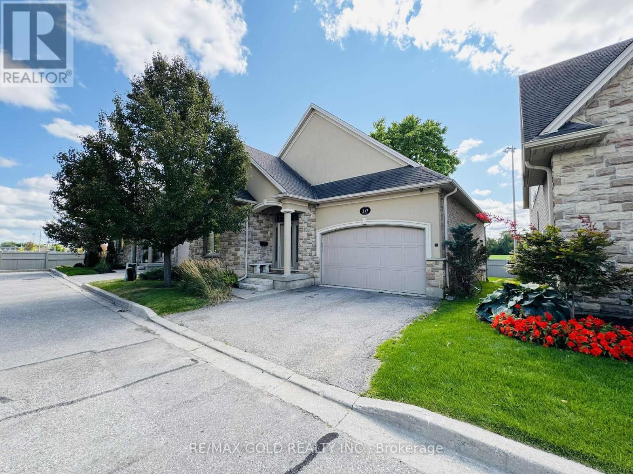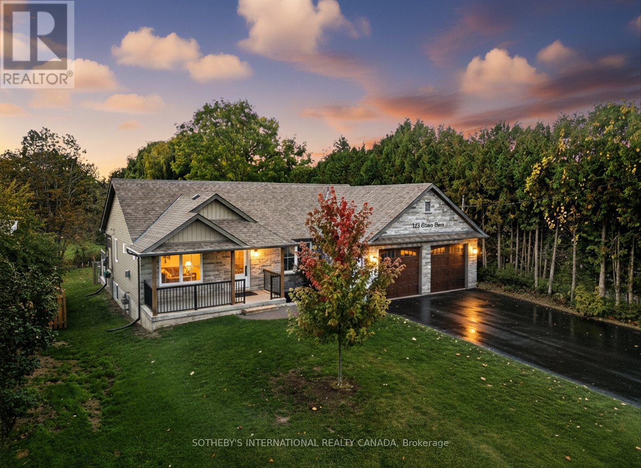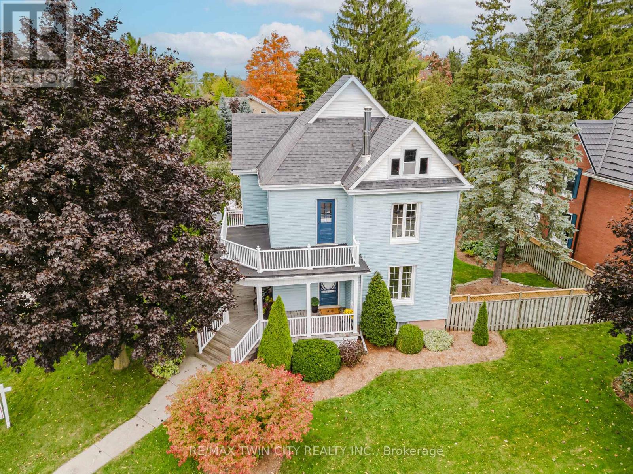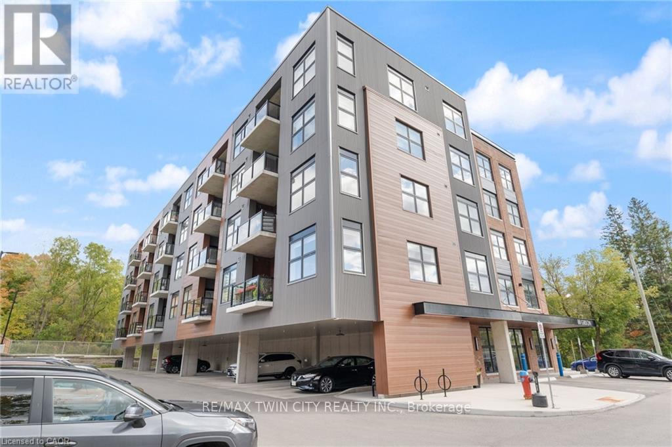1069 Trailsview Avenue
Cobourg, Ontario
Nestled on a deep lot, this beautifully upgraded property showcases a stunning modern exterior finish that immediately sets it apart. With clean architectural lines and timeless curb appeal, this home blends contemporary style with small-town charm. Step inside to a bright and open main level featuring soaring 9-foot ceilings, upgraded 5.5-inch flat stock trim, light-toned flooring, and sleek 1-panel wood doors with taller frames throughout for a grand feel. The iron rod staircase and matte clear polish finish on the stairs offer modern elegance with the option to customize the stain to your taste. The upgraded white and gold vein tiles, refined faucets, upgraded powder room vanity, backsplash, and built-in kitchen ventilator all come together in a seamless designer finish. The chef-inspired kitchen features upgraded cabinetry, creating a luxurious yet functional heart of the home. Upstairs, the second level continues the open, airy feel with 9-foot ceilings and tall doors. Each bathroom features upgraded mirrors and fixtures, adding thoughtful detail and polish to the space. Every inch of this level reflects quality, comfort, and sophistication. The basement offers 9-foot ceilings an extremely rare and valuable upgrade giving you incredible potential to create your dream space. Whether it's a home theatre, gym, or additional living area, the possibilities are endless. Out back, the deep lot provides an ideal setting for outdoor entertaining, gardening, or simply enjoying peaceful evenings in your own private retreat. Located in a friendly, fast-growing neighbourhood in Cobourg, this home combines modern design with small-town warmth, just minutes from local shops, parks, schools, and the beautiful Cobourg beach and Marina. Don't miss this rare opportunity to own a nearly new, fully upgraded home in a town you'll love to call home. (id:60365)
198 Kellogg Avenue
Hamilton, Ontario
Welcome to this stunning newly built 4-bedroom, 2.5-bathroom home located on a peaceful dead-end street, perfect for families seeking comfort, style, and convenience. Designed with modern living in mind, the spacious open-concept main floor is ideal for entertaining, featuring elegant oak hardwood flooring throughout, a custom oak staircase with iron spindles, and abundant natural light. The gourmet kitchen boasts stainless steel appliances, luxurious quartz countertops and matching backsplash, and ample cabinetry - perfect for any home chef. Upstairs, the primary suite offers a spa-like ensuite with double sinks, a glass-enclosed shower, and a relaxing soaker tub. Enjoy the benefits of a bright lookout basement with oversized windows, offering endless possibilities for future living space. With high-end finishes throughout and nothing left to do, this home is completely move-in ready. (id:60365)
10 Reid's Road
Kawartha Lakes, Ontario
Quite possibly the most striking residential conversion in Kawartha Lakes. Ten (10) Reids Road, in Dunsford, stands as proof that vision, design, and craftsmanship can change everything. Built in 2019, this four-bedroom converted garage showcases tasteful, updated finishes throughout, blending sleek modern living with relaxed lakeside character. Minutes from Lake Sturgeon beaches and within easy amenities in Bobcaygeon and Lindsay, this property offers the best of cottage-country living without sacrificing convenience. Inside, light-filled rooms and contemporary details create an airy, welcoming atmosphere perfect for everyday life or weekend escapes. Beyond the home itself, the nearly five-acre property features more than 2 km of private trails, ideal for walking, exploring, or simply enjoying the peaceful natural setting. A detached two-car garage with a 600 sqft loft offers flexible space for a gym, studio, or hangout, while a woodshed, additional outbuilding, and abundant storage ensure everything has its place. Whether you're entertaining, unwinding, or reconnecting with nature, 10 Reids Road delivers a one-of-a-kind living experience that stands apart from anything else on the market. (id:60365)
79 Lynnette Drive
Hamilton, Ontario
Opportunity Knocks Welcome to 79 Lynnette Drive, a charming 3-bedroom, 3-bathroom gem nestled in the heart of Hamilton's desirable Falkirk neighbourhood. This lovingly cared-for home is ready for its next chapter, offering a solid foundation and endless possibilities to update and make it truly your own. As you step inside, you're greeted by a bright and spacious main floor, with a welcoming living and dining area bathed in natural light from large windows. The kitchen, complete with an adjoining breakfast nook, is ready to become the heart of the home, awaiting your personal touch to bring it to life. A convenient main-floor laundry room adds a thoughtful, functional touch to everyday living. Upstairs, the primary bedroom offers a peaceful retreat, perfect for unwinding after a long day. Two additional spacious bedrooms ensure plenty of room for a growing family, guests, or a home office. And with a finished basement, you'll find even more space to create the perfect rec room, gym, or any area that suits your lifestyle. Step outside into the backyard, an ideal setting for entertaining, gardening, or simply relaxing. The attached garage provides direct access to the home, making errands and family life that much easier. All of this is just minutes from parks, schools, shopping, and public transit, ensuring convenience and easy commuting. This is your chance to add your personal touch and turn this house into a home that reflects your unique style. Don't miss out on this fantastic opportunity! (id:60365)
252 Main Street
Erin, Ontario
A Custom-Built Masterpiece in the Heart of Erin! This bungaloft offers over 4,300 sq ft of total living space, blending refined craftsmanship with everyday comfort. Pride of ownership is evident in every detail from the hand-stained hardwood floors to the thoughtfully designed indoor and outdoor living spaces. The chef-inspired kitchen features upgraded solid wood cabinetry, a new LG fridge, double oven, gas cooktop, wine fridge, and large centre island perfect for gathering with family & friends. The adjoining dining & sitting areas share a stunning two-way gas fireplace. Step outside to discover your private retreat complete with a sheltered BBQ area (with two gas lines), a screened-in gazebo with powered lighting and ceiling fan, multiple seating areas, elegant fence-line lighting, rough-in for a future hot tub, and a fire pit with wood storage all overlooking the tranquil pond beyond.The living room offers cathedral ceilings, a second view of the two-way fireplace, and a surround sound system that extends to the patio for effortless indoor-outdoor entertaining.The main floor primary suite is a true haven, featuring a spa-like 5-pc ensuite with soaker tub, walk-in shower, double sinks, and walk-in closet. The main level also includes a stylish home office, 2-piece bath, and convenient laundry room with access to the 4-car insulated garage divided into two sections, including a heated areaUpstairs, youll find three beautifully appointed bedrooms and a 5-pc bathideal for family or guests.The lower level is designed for year-round enjoyment, featuring a games area, wet bar, home theatre with surround sound, gym, 3-piece bath, gas fireplace, and custom lighting.his remarkable home is within walking distance to boutique shops, restaurants, the high school, parks, trails, and more. A Generac generator powers most of the home, offering peace of mind without compromise.A rare opportunity to own a home that perfectly balances luxury, functionality, and small-town charm. (id:60365)
46 Reistwood Drive
Kitchener, Ontario
Spacious 2 Story freehold Townhouse. This townhouse features 3 Bedrooms, 4 Washrooms, with 9'Ceilings on the Main Floor, 9' ceilings in the Finished Basement and 9' high tray ceiling in Master bedroom. The master bedroom has large walk-in closet & 4pc en-suite with stunning freestanding tub & glass shower. The 2nd floor has 3pc main bath conveniently close to 2nd &3rd bedrooms. Main Level With A Beautiful Eat- In Kitchen And A Great Room With A Fireplace And Huge Windows. Main floor has a Modern and spacious open concept kitchen with Upgraded Kitchen cabinets and Quartz Countertop and backsplash. The laundry is located very conveniently on 2ndfloor. The finished basement also offers a full 3Pc Washroom with Standing Shower. Basement space can be used as a 4th Bedroom or Family Room and has lots of storage space in furnace room. Oak Stairs & open to below landing area 2nd floor. This home is steps away from a large park & conveniently located walking distance to Elementary public and catholic schools, close to all the amenities. (id:60365)
2029 Laur Road
Fort Erie, Ontario
Incredible Investment Opportunity 25+ Acres with Future Urban Potential Discover the opportunity to secure over 25 acres of prime land, ideally located just off the QEW at the Bowen Road interchange. Currently being used as farmland, this expansive property is positioned in an area identified for potential Urban Area Boundary expansion, making it a strategic choice for both investors and developers. The property shares a driveway with 1997 Laur Rd, offering convenient access. Whether your goal is to land bank for the future or play a role in shaping a growing community, this parcel provides a rare chance to invest in land with exceptional long-term value. Highlights: Excellent highway access, just minutes from the QEW Strategic location near Bowen Rd interchange Strong potential for urban growth and development This is more than just land its a forward-looking investment in one of the regions most promising areas. Dont miss out on this rare opportunity to secure your place in future development. (id:60365)
9488 Wellington 124 Road
Erin, Ontario
New Price! $799,000 Fully Updated Home Backing onto Greenbelt in Erin. Enjoy peace and privacy on a beautiful third-acre lot backing onto a protected greenbelt. This renovated 3-bedroom, 2-bath home offers open, modern living with a bright kitchen, stylish bathrooms, and a private primary suite. Major updates include new heating & cooling systems for both levels, new roof (2025), siding, and windows all the big jobs done! The heated detached 2-car garage/shop is a dream for hobbyists, with plenty of space for vehicles, tools, or a lift. Relax or entertain in the backyard oasis with a deck, cabana, and hot tub. Only 30 minutes to the 401 and GTA a move-in-ready home offering incredible value at its new price of $799,000! (id:60365)
#10 - 68 Fairview Drive
Brantford, Ontario
Power of Sale Welcome to 68 Fairview Drive #10, Brantford-a luxurious custom-built Property! bungalow located in the exclusive Vittoria Terrace community. This Energy Star-rated Tuscan model offers 2+2 spacious bedrooms and 3 full bathrooms, including a stunning primary suite with a spa-like ensuite. Offering over 2,500 sq. ft. of meticulously finished living space. Designed with top-tier craftsmanship, the home features solid walnut staircases with elegant rod iron railings, hardwood flooring, porcelain tile in the foyer, 10-foot ceilings, oversized crown mouldings, solid wood California shutters, and premium trim throughout. The open-concept kitchen and great room are filled with natural light from oversized windows, offering peaceful, private views-perfect for entertaining or relaxing. A main floor laundry room adds everyday convenience, and the fully finished basement provides ample additional living space. Built byan award-winning builder, the home is fully finished from top to bottom with timeless finishes and a neutral colour palette. Conveniently located near Fairview Crossing Mall, Zehrs, HomeSense, Staples, The Brick, and a variety of restaurants and cafés, you'll also find excellent schools such as St. Patrick, Greenbrier, and North Park Collegiate nearby. Enjoy quick access to pharmacies, parks, community centers, public transit, Hwy 403 is minutes away, and other everyday essentials-all just minutes from your door in one of Brantford's most desirable neighbourhoods. Property being sold as is, where is. POTL fee $497/Month (a monthly maintenance fee for shared common elements, like a private road, covers upkeep for things like road plowing, garbage pick up, landscaping, grass cutting or visitor parking). (id:60365)
1212 Ontario Street
Cramahe, Ontario
Welcome to the charming community of Colborne, the heart of Ontario's "Apple Route" in the county of Northumberland. This immaculate custom bungalow built in 2017 sits on a large country lot. There is over 2300 sq ft of total living space. The main level boasts a bright open concept living/dining and kitchen, featuring a gas fireplace, centre island and dining area with sliding patio doors to a covered composite deck. There are 3 bedrooms, an ensuite for the primary plus a 4 piece family bath on the main level and direct access to the garage and a 2nd laundry with sink. The current owners have invested significantly in upgrades since purchasing and include: new neutral flooring on the main and lower level, high quality stainless steel appliances in the kitchen, a completely finished lower level with above grade windows for natural light which includes a family room, plus 2 additional bedrooms. One bedroom with a semi ensuite and 4 piece bathroom. There is a dedicated laundry room with front load washer and dryer and laundry sink and a generous sized utility room with new water softener system. Pot lights throughout and under cabinet light in the kitchen. The outdoor living space is incredible with a covered front porch and 3 separate composite decks in the backyard. There is a 6 person hot tub which is only 2 years old. A covered deck off the dining room, plus a covered and panelled area for the hot tub area provides natural light and tons of privacy. A full Generac system powers the whole house for your peace of mind. Extra spacious 2 car garage with innovative hanging storage system , provides additional storage without impacting 2 car parking in the garage. A heat/air conditioning unit has also been installed for year round comfort while working on projects in the garage. Natural gas and municipal water. A short walk to downtown Colburne with shops and restaurants and 10 minutes to Brighton. Less than 1.5 hrs to the GTA. (id:60365)
1159 Queens Bush Road
Wellesley, Ontario
Step into the timeless charm of this beautifully updated century home, perfectly situated in the heart of Wellesley. Set on a spacious, mature lot surrounded by large trees and vibrant gardens, this property captures the essence of small-town living. The large, inviting front porch is the perfect spot to relax and take in the community atmosphere. Blending classic character with modern comfort, this 3-bedroom home welcomes you with original details including stained glass windows, solid wood railings, and original hardwood floors. The main floor is bright and airy, featuring a generous living room with a cozy wood stove, a large dining room ideal for family gatherings, and a thoughtfully updated kitchen with stainless steel appliances and easy access to the outdoors. A functional mudroom with laundry and a convenient powder room complete this level. Upstairs, a charming reading or office nook awaits at the top of the stairs, along with three spacious bedrooms - each offering large closets and plenty of natural light. The renovated bathroom combines modern finishes with classic charm, and there's potential for future expansion in the third-level attic space. Step outside to your private backyard retreat - fully fenced and surrounded by mature trees and lush gardens. There is plenty of space for kids and pets to play, room for a pool if desired, a storage shed and a detached garage providing additional storage or workshop potential. Located within walking distance of downtown Wellesley, this home offers access to local shops, restaurants, and amenities. The new recreation centre - with an arena, gym, walking track, and medical offices - and you're just a short 10-15 minute drive to the city. This home truly has it all! (id:60365)
209 - 88 Gibson Street
North Dumfries, Ontario
Welcome to the Desirable Piper's Grove Condominiums! This mid-rise building is perfect for first-time homebuyers, downsizers, or anyone looking for a great investment opportunity. This Stewart model corner suite is a gem, offering 2 bedrooms, 2 full baths, and a generous 1215 sq ft of living space. Step inside and prepare to be wowed by the modern features, vinyl plank flooring, and customized finishes throughout. The open concept Kitchen/Living/Dining area is flooded with natural light, creating a bright and inviting atmosphere. The kitchen features ample storage space with ceiling high cabinetry, stainless steel appliances, and a large eat-up island with granite countertops. The master bedroom boasts a walk-in closet, and an ensuite with walk-in shower, for added convenience. The second bedroom ALSO offers a walk-in closet and easy access to the main 4-pc bath. 1 Covered and 1 surface parking space included. 4 Storage lockers include!! Situated in the heart of downtown Ayr. (id:60365)

