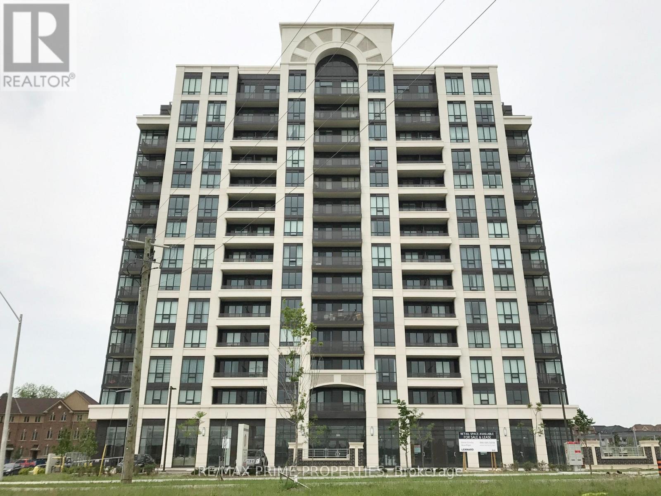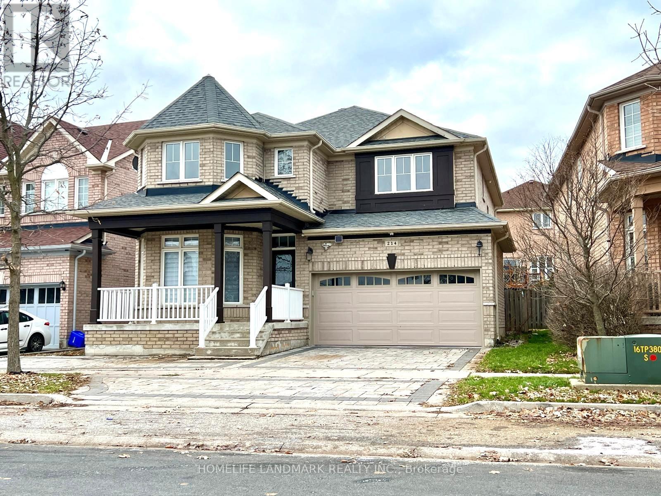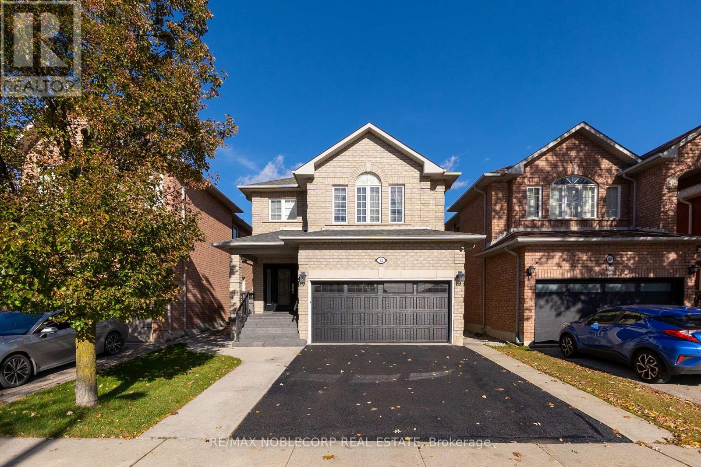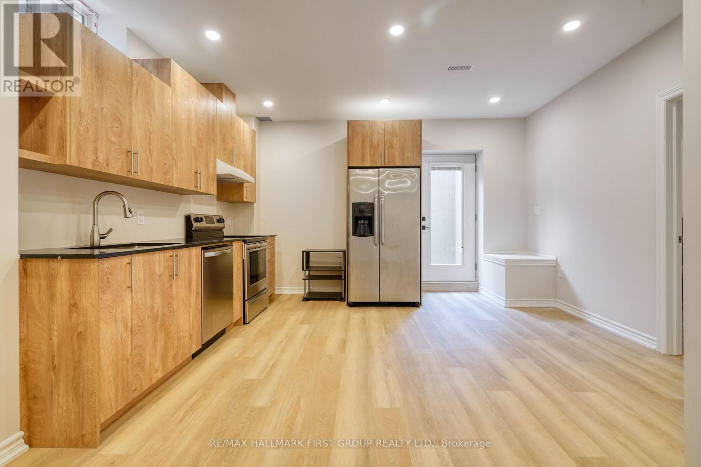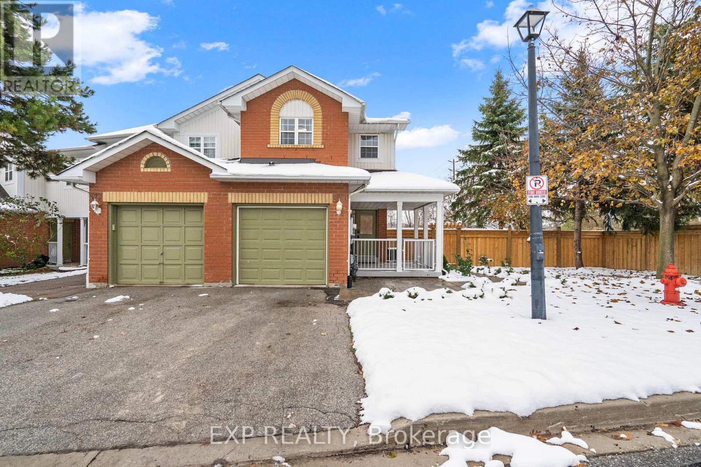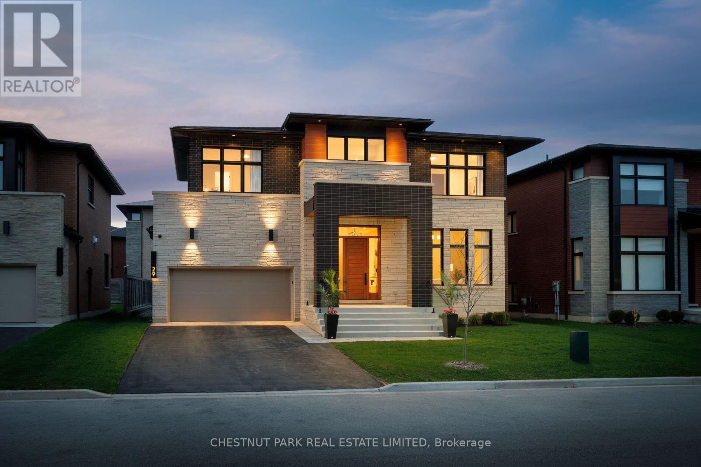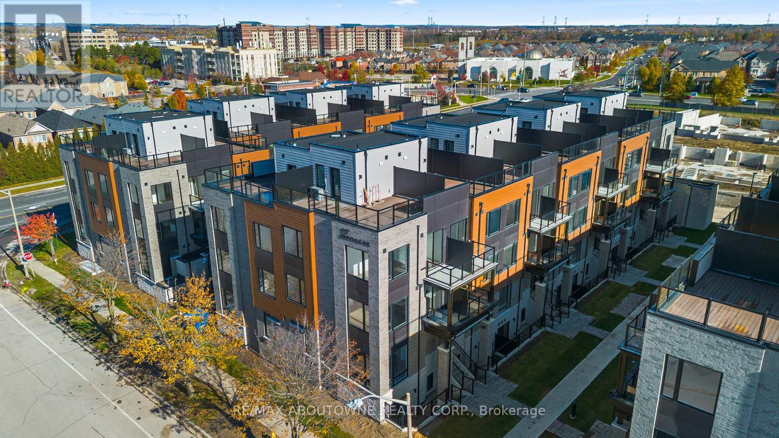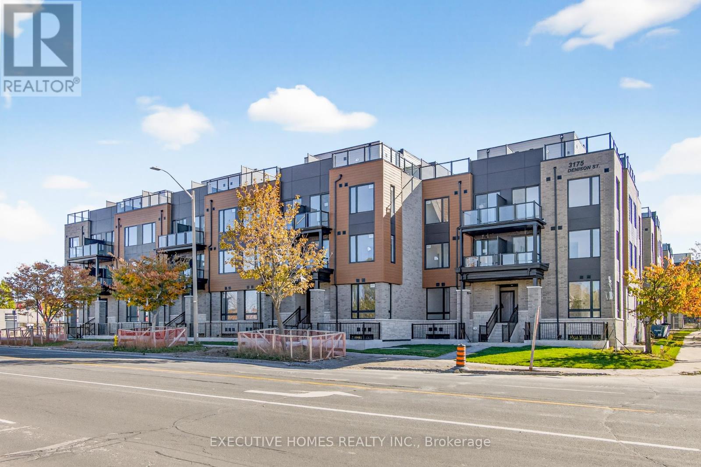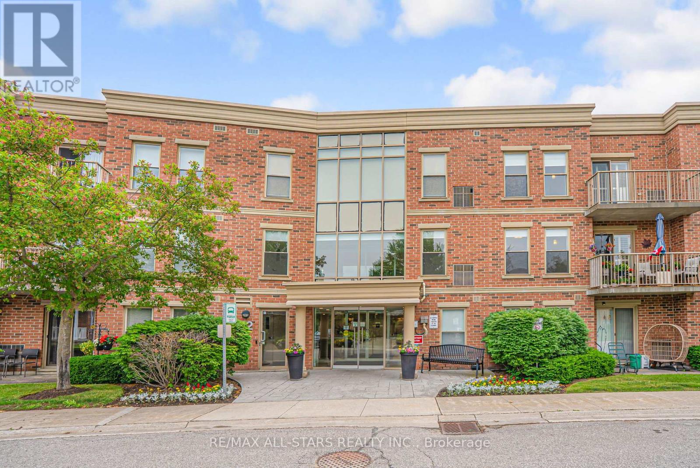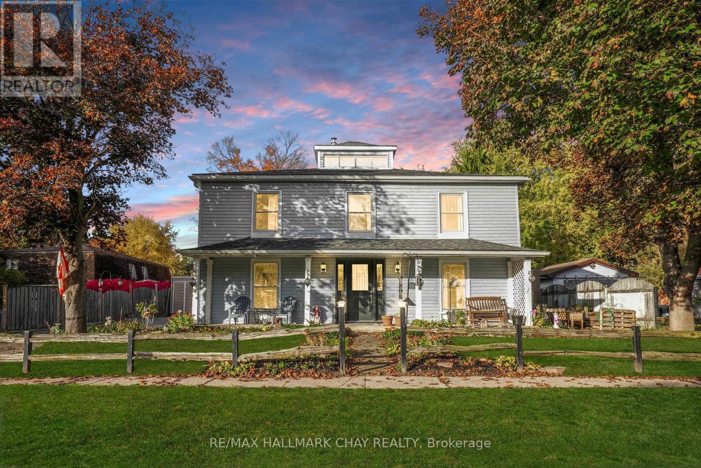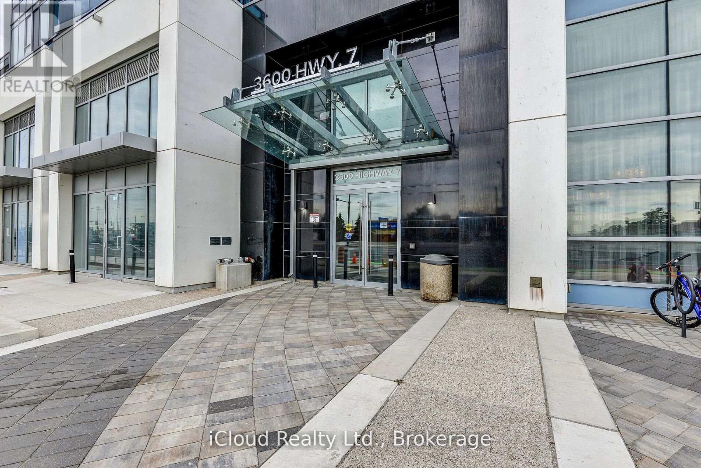708 - 9582 Markham Road
Markham, Ontario
Spacious 1 Bedroom plus Den (separate room can be used as 2nd bedroom) includes parking and is set in a great location across from Mount Joy Go Station, close to shopping, schools, parks,shopping and public transit. Has unobstructed views, stainless steel appliances and 9ftceilings. Bright and airy Master Bedroom has a Walk-In Closet. Great for single or a couple starting off. (id:60365)
214 Alfred Paterson Drive
Markham, Ontario
Welcome to this gorgeous 4+2 bedrooms detached home with double garages in sought after Greensborough neighbourhood. Seller spent over $150k for tons of upgrades around the house. 9' Smooth Ceilings on main floor with functional open concept layout, smooth ceilings, hardwood floors throughout Main and 2nd floor, pot lights, iron pickets stairs. The spacious living /dining area is ideal for entertaining, while the sun-filled family room with custom built fireplace is perfect for cozy evenings. The gourmet kitchen is a Chef's dream, featuring top of line S/S appliances, quartz countertops, stunning waterfall center island, stylish backsplash, extended cabinet with glass door for display, under- cabinet lighting, abundant and well -organized storage areas. Custom designed kitchen seamlessly connects to a large eat-in breakfast area that walks out to a private interlocked patio, ideal for joyful gatherings. Convenient access to garage through a functional laundry room /mudroom with built-in storage. Upstairs, you will find 4 spacious bedrooms that are generously sized with ample closet spaces, offering a peaceful retreat at the end of the day. The bright Primary Suite boasts His & Her walk-in closets, a Spa-Like 5pc ensuite with a frameless glass shower and elegant freestanding tub. The open space/ den on the 2nd floor provides a perfect space for an office, gym or a homework area for the kids. In the professionally finished basement, an in-law suite offers a spacious bedroom, living room & 3pc bathroom, complete with a fully equipped kitchen. This is ideal for accommodating guests or extended family members, also providing excellent potential for a future rental income. Steps to parks, swan lake & public transit, close to shopping plaza & Mount Joy Go Train station. High Ranking High schools Bur Oak Secondary School, Bill Hogarth [French Immersion]. Move in & enjoy the blend of luxury, comfort, convenience and location this meticulously upgraded home offered! (id:60365)
92 Water Garden Lane
Vaughan, Ontario
Beautifully Maintained And Extensively Upgraded 4+1 Bedroom (With A 5th Upper Room Ideal As A Nursery Or Office), 4 Bathroom Home With Over $100,000 In Improvements, Located In A Highly Sought-After Neighbourhood! Enjoy Impressive Curb Appeal With Updated Landscaping (2016), Concrete Work (2016), A Stunning Jewel Stone Front Porch (2016), New Front Rails, And Upgraded Front And Back Doors. Major Updates Include Roof (2016), Owned Furnace (2017), Owned Water Tank (2016), And Owned A/C Unit, Ensuring Comfort And Efficiency. The Main Floor Has Been Fully Renovated, Including The Powder Room And Kitchen, Featuring A New Dishwasher (2023) And Brand-New Fridge (2025). The Fully Finished Basement (2023), Offers A Full Bathroom And Additional Bedroom, Perfect For Guests Or Extended Family. All Upper-Level Bathrooms Have Been Tastefully Updated. Additional Highlights Include A Natural Gas BBQ Line And Eufy Security Cameras. A True Turnkey Home In A Premium Location! (id:60365)
136 Milby Crescent
Bradford West Gwillimbury, Ontario
Immaculate 1 Bedroom + Den LEGAL Basement Apartment With Modern Finishes! This spacious apartment Comes with 9ft Ceilings and Tons of Natural Sunlight! Large Living Room Area With Lots Of Windows, Laundry Room, Modern Spacious Kitchen, Own Washer & Dryer , S/S Fridge, S/S Stove, Private Rear Entrance. Close To All Amenities, Public Transit, Grocery Stores And Schools, 1 Outdoor Parking Spots Included. (id:60365)
21 - 370 Riddell Court
Newmarket, Ontario
UNIQUE 4-BEDROOM END-UNIT TOWNHOME NESTLED IN A QUIET AND PRIVATE ENCLAVE JUST MINUTES FROM HIGHWAY 404, FANTASTIC COMMUTE! This sun-drenched home combines elegance with everyday functionality, offering a thoughtfully designed layout that perfectly suits growing families and busy professionals alike. Enjoy the added convenience of visitor parking located right next to the unit perfect for guests and offering extra space when you need it most. Enjoy the unique curb appeal of a private side entrance designed with a hint of European Townhome style offering both charm and functional convenience. Step inside to discover open concept living & dining rooms plus a private family room that features a large window & beautiful finishes, perfect for relaxation. You will love this spacious & stylish kitchen with Granite counters, gas stove for convenient cooking, S/S appliances and pot lights. Solid oak Hardwood floors on main. Upstairs you will find rarely available - 4 bedrooms with large windows. Primary bedroom features walk-trough His/Hers closet leading into private ensuite bathroom, such design adding more character to this home. A Large sliding door will take you to the backyard! Oh Yes - The Backyard is a true paradise a private, low-maintenance oasis complete with interlocking stone walkway and a beautiful pergola, perfect for summer gatherings, weekend barbecues, or quiet morning coffee. It's a true entertainers dream! The fully finished basement adds incredible bonus space, featuring a dedicated home office and a cozy media room with with extra storage! A short distance to all amenities, schools, banks, parks, shopping & groceries, GO-station, New Costco and Hwy 404. BEST VALUE, MOST BANG-FOR-YOUR-BUCK HOME (id:60365)
529 Winkworth Court
Newmarket, Ontario
Beautifully Updated End-Unit Townhome Backing Onto Conservation! This exceptional end-unit townhome sits on a premium lot at the end of a quiet court, offering expansive ravine and conservation views. Completely updated from top to bottom, the home features stunning wide-plank white oak engineered hardwood floors, a bright open-concept main level, and a chef-inspired kitchen with a gorgeous waterfall quartz island. The living/dining area opens directly onto a private deck overlooking the ravine-perfect for relaxing or entertaining, complete with a natural gas BBQ hookup. Upstairs, you'll find 3 spacious bedrooms including a primary suite with vaulted ceilings, a walk-in closet, and a beautifully updated 4-piece ensuite with modern designer fixtures. The walkout lower level extends the living space with a bright bedroom, full bath, indoor, outdoor workout room, office area, laundry, incredible storage space and direct access to the backyard-ideal for guests, in-laws, or a private retreat. With 3+1 bedrooms and 3.5 stylishly renovated bathrooms, this home offers exceptional space, modern luxury, and unmatched privacy. Conveniently located within walking distance to Newmarket High School (French Immersion), Pickering College, and Bogart Public School, as well as transit, recreation facilities, and just 5 minutes to Hwy 404. Furnace replaced in 2020, AC, Instant Hot water, all appliances just 2 yrs new! Everything done. A rare opportunity for an end-unit townhome with extensive ravine views in one of Newmarket's most desirable pockets-truly move-in ready! (id:60365)
29 Limerick Street
Richmond Hill, Ontario
A rare blend of luxury, design, and natural beauty awaits at this custom-built Acorn home, located in the prestigious Limerick Point community of Oak Ridges Lake Wilcox. Originally purchased from the builder in 2023 (Tarion Home Warranty), this elegant 4-bedroom, 5-bathroom residence offers 4,724 square feet of refined living space over three levels on a quiet cul-de-sac backing onto protected ravine and lake views. Thoughtfully designed with premium finishes and over $270K in upgrades, the home features soaring 10-foot ceilings on the main level, oversized floor-to-ceiling windows, 7-inch oak hardwood floors, solid wood doors, and exquisite custom millwork throughout the kitchen and closets. The open-concept great room, with a striking gas fireplace, flows seamlessly into a chef's dream kitchen, outfitted with Wolf & Sub-Zero appliances, quartz countertops, a warming drawer, and floor-to-ceiling custom cabinetry. A large island and walkout to the landscaped backyard make this space ideal for entertaining. Upstairs, enjoy 9-ft ceilings and four spacious bedrooms, including a luxurious primary suite with a fireplace, a spa-inspired 5-piece ensuite with heated floors, a soaker tub, an oversized shower, and custom his-and-hers walk-in closets. A well-appointed laundry room offers added convenience. The bright lower level features wide above-grade windows, a 4-piece bath, Berber flooring, a cold cellar, and ample storage. A 3-car tandem garage and parking for four additional vehicles provide functional luxury for modern families. Surrounded by forest and trails, yet minutes from Lake Wilcox, schools, and amenities, this home offers peace, privacy, and unmatched quality. (id:60365)
230 - 117 Maydale Avenue
Markham, Ontario
Discover this brand-new, never-lived-in stacked townhouse in the highly sought-after Middlefield community at Markham Rd. and Denison St. The main floor features an open-concept kitchen overlooking the dining and living areas, along with a well-sized bedroom. The second floor offers a primary bedroom with a 3-piece ensuite, an additional bedroom with a walkout balcony, and convenient laundry. Enjoy outdoor living on the beautiful rooftop terrace-perfect for relaxing or entertaining. Ideally located just minutes from Costco, Walmart, Home Depot, Canadian Tire, Shoppers Drug Mart, restaurants, grocery stores, and community centres. Close to top-rated schools, parks, and transit, with easy access to Highways 407, 401, and Milliken GO Station. This modern townhome is perfect for families, professionals, or investors seeking a stylish, move-in-ready home in one of Markham's most desirable neighbourhoods. (id:60365)
8 - 3175 Denison Street
Markham, Ontario
Experience contemporary comfort in this bright 2+1 bedroom townhome offering over 1025 sq. ft. of stylish living space plus The open-concept main floor features an upgraded kitchen with quartz countertops and stainless steel appliances, overlooking the spacious living and dining areas-perfect for family time or entertaining guests. The primary suite includes a private ensuite and ample closet space, complemented by two versatile bedrooms ideal for family, guests, or a home office .Located in the desirable Markham & Denison community, this home provides convenient access to schools, parks, shopping, community centres, Public transit, Hwy 407, and the GO Station. A modern home offering urban convenience in a sought-after location. (id:60365)
316 - 22 James Hill Court
Uxbridge, Ontario
Welcome to Bridgewater Condominiums! This beautifully maintained 3rd-floor corner unit offers 1,131 sq. ft. (per MPAC) of stylish, comfortable living with 9' ceilings, two bedrooms, and two full baths. Enjoy the convenience of two deeded underground storage lockers and a premium, wide parking space with walls on each side. Condo fees of $767.95 include water (including hot water) and common elements.Step inside the Unit to a spacious foyer featuring a stylish sliding door for pantry storage and a front hall closet. The warm, inviting kitchen boasts granite countertops, a black subway tile backsplash, and stainless steel appliances (Dishwasher 2022). The bright eat-in dining area and cozy reading nook are filled with natural light from large windows and a patio slider leading to your private balcony. The open living area features an electric fireplace, perfect for relaxing or entertaining.The large primary suite easily accommodates a king-sized bed and includes two closets, with organizers, and a 4-piece ensuite with a walk-in shower and tub. The second bedroom offers a generous closet, while the updated second full bath (2021) includes a Bath Fitter walk-in shower and in-suite laundry with washer and dryer (2021). Custom roller shades (2020) and abundant storage throughout complete this move-in-ready condo. Bridgewater residents enjoy a lively community with social gatherings and amenities including a grand lobby, secure entrance, party/recreation room with kitchen, car wash and workshop areas, garbage chute on each floor, visitor parking, and a gazebo with BBQ. A rare find offering comfort, community, and convenience-all in one exceptional package! See Features attached to Listing! Rare 2 Storage Units deeded with unit. (id:60365)
6164 County Rd 13 Road
Adjala-Tosorontio, Ontario
Timeless Character Meets Modern Living! This Beautiful Century Home in the Heart of Everett Offers the Perfect Mix of History, Warmth, and Everyday Comfort. Sitting on a Generous Lot, the Backyard is a True Retreat - Featuring an Above-Ground Pool (with Newer Pump and Liner), a Covered Deck for Summer Lounging, Multiple Sheds, Fire Pit, Fruit Trees, a Pool Change Room, and a Fully Fenced Yard That's Ideal for Kids and Pets. Step Inside and Fall in Love with the Authentic Details that Give This Home Its Personality - High Baseboards, Hardwood Floors, Exposed Brick, a Wood Stove, and Two Staircases that Speak to Its Century-Old Craftsmanship. The Kitchen Offers Rustic Charm and Functionality, Complete with Wood Stove and Newer Stainless Steel Appliances Including a Double Oven. The Spacious Living Room is Warm and Inviting, Centred Around a Gas Fireplace and Designed for Family Gatherings and Cozy Nights In. Upstairs, You'll Find Four Spacious Bedrooms and a Bright, Window-Filled Loft - the Perfect Spot to Read, Work, or Simply Unwind. The Upper Bath Features Double Sinks and a Clawfoot Tub, While the Main Floor Bath has Been Beautifully Renovated. Major Updates Provide Peace of Mind: Roof and Siding (2019, with Re-Insulated Exterior Walls), Windows and Doors (2021 with Transferable Warranty), Septic Tile Bed (2021), Deck (2020), and Detached Garage (2014). No Carpet Throughout, and a Sandpoint Well with Newer Pump for Outdoor Watering. Zoning Allows for a Potential Bed & Breakfast - Opening the Door to Endless Possibilities. With its Perfect Blend of Character, Comfort, and Careful Upgrades, This Everett Gem is Ready to Welcome you Home. (id:60365)
2802 - 3600 Highway 7 Road
Vaughan, Ontario
Available for Lease immediately, This Stunning 2 Bedroom, 2 Washroom Condo in Vaughan offers 840 square feet of Stylish and Comfortable Living Space on the 28th floor. The Unit features numerous upgrades including Quartz Countertops in the Kitchen and Washrooms and Ensuite Spa Shower, Custom-Built Closets in the Primary Bedroom and Two Private Balconies to enjoy the views. Bright and Spacious, this West-facing Unit has been Freshly Painted throughout. Residents will also enjoy a wide range of Luxurious Amenities, including a Gym, Swimming Pool, Sauna, Virtual Golf, Game Room, Theatre Room, Party Room and a Scenic Outdoor Terrace. The Suite is ideally located with easy access to the Subway, Shopping Malls, Hospitals and all Essential Amenities, making it a Perfect Place to call Home. (id:60365)

