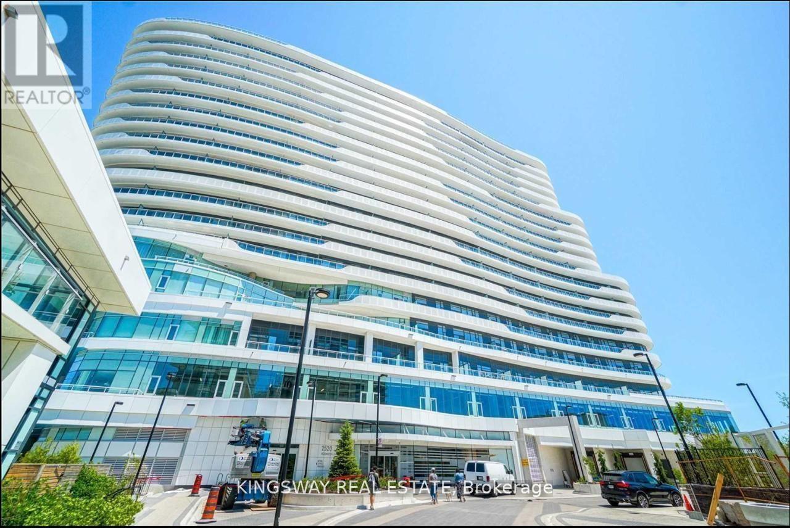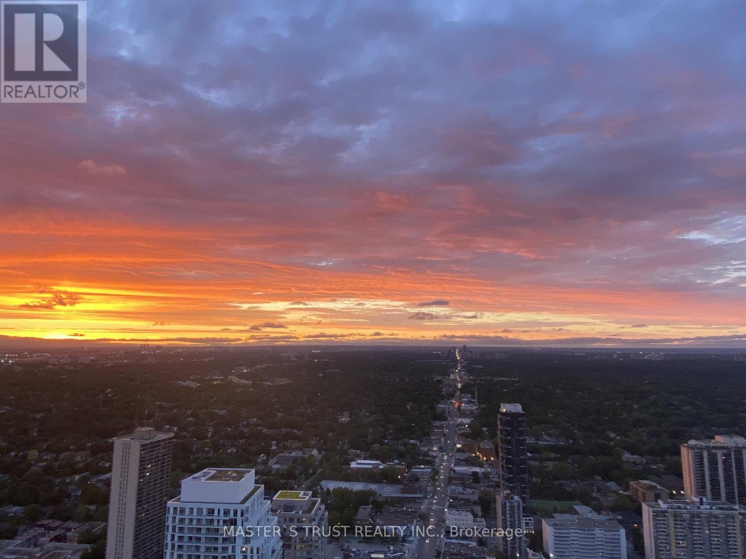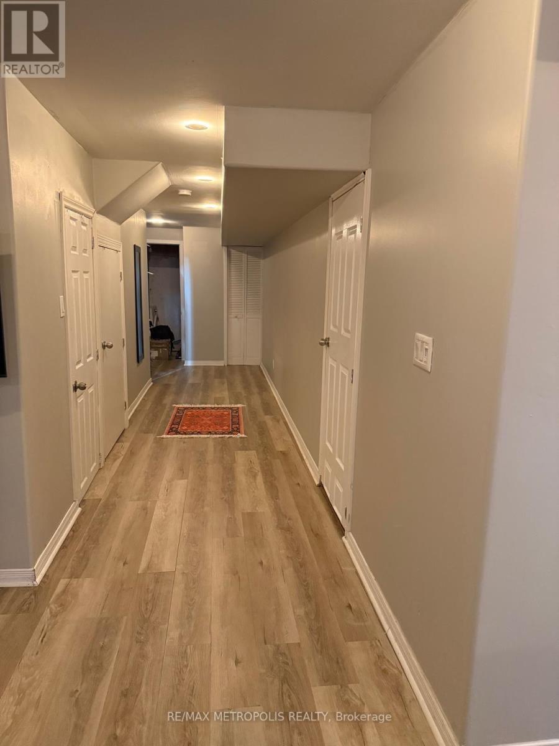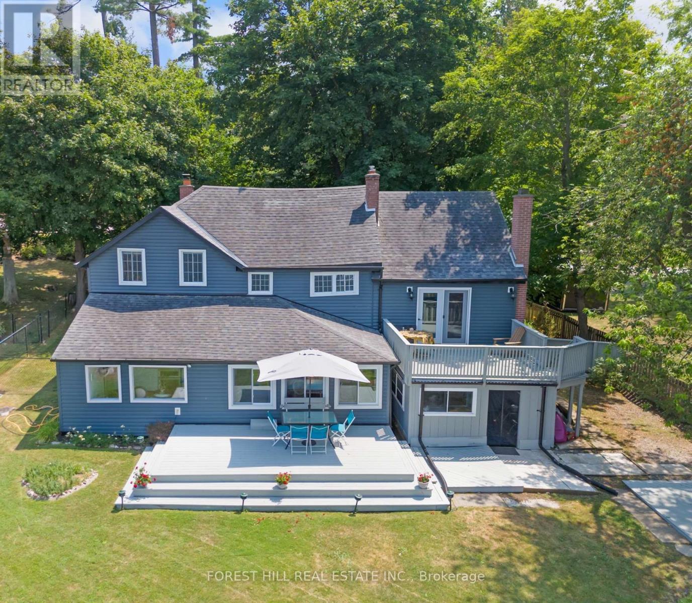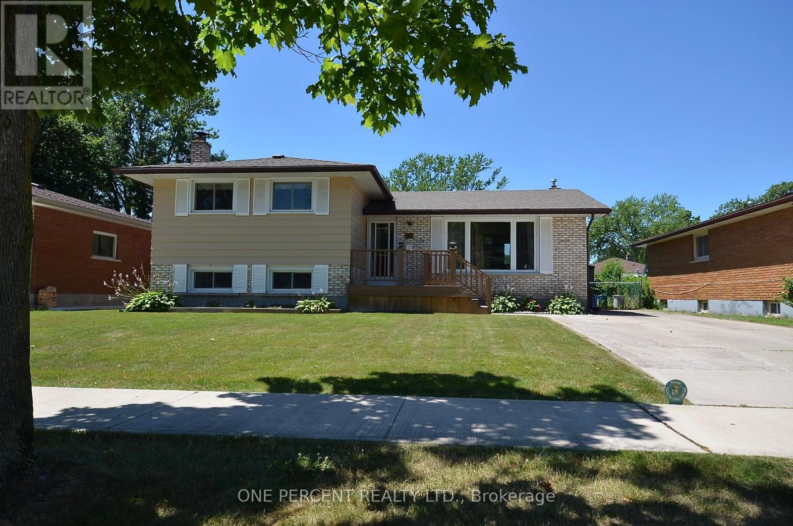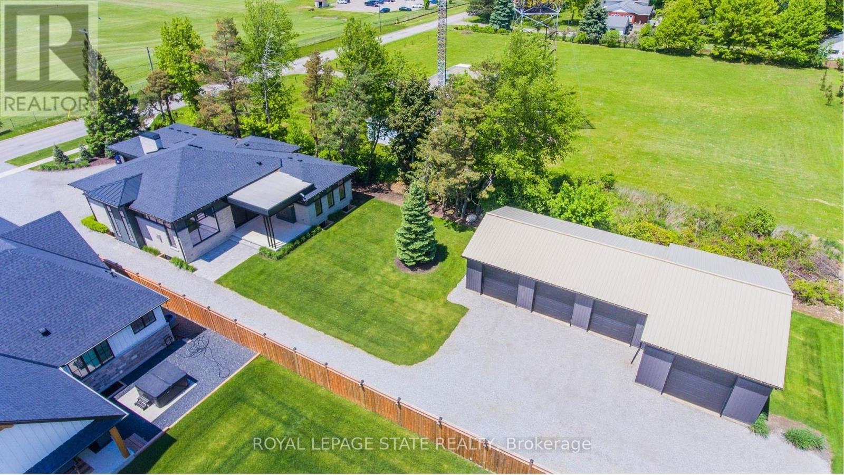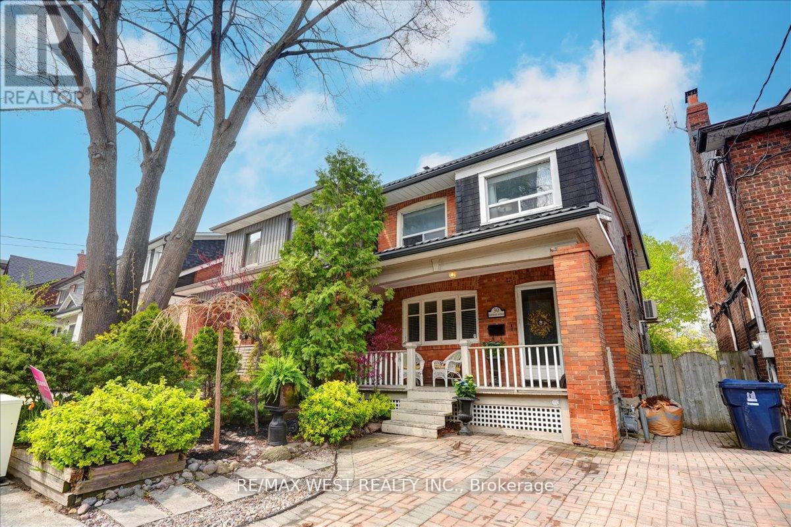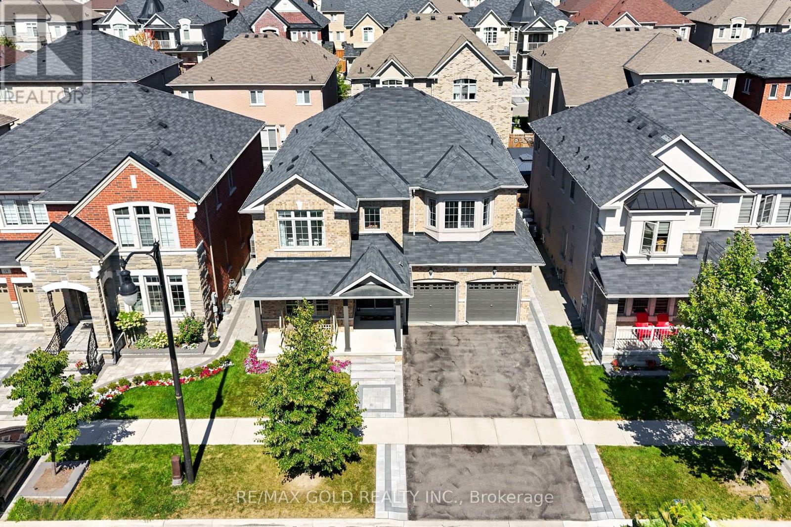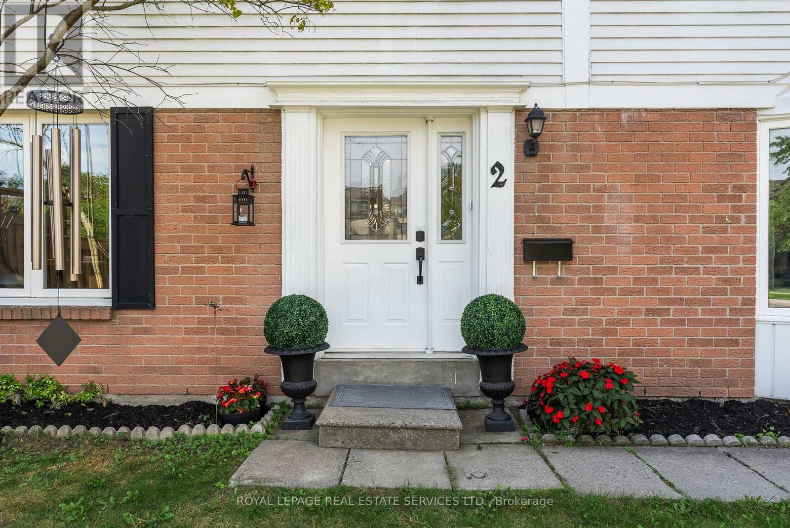1005 - 2520 Eglinton Ave West Avenue W
Mississauga, Ontario
FURNISHED RENTAL. Custom Murphy Bed that transforms into a Large Sofa, Small Dining Table with Chairs, Kitchen Utensils, etc.., Large Balcony W/ Unobstructed City & Sunset View, New Ge Appliances, Ge Washer & Dryer, State Of The Art Amenities, Gym W/ Weights, Yoga & Cardio Room, Online Fitness Classes, Sports Classes, Parking & Locker, Walk-In Closest. (id:60365)
5007 - 8 Eglinton Avenue E
Toronto, Ontario
Wake Up To Stunning, High-floor Views And Still Be In The Heart Of The City! Enjoy The Modern, Sleek Kitchen, 9 Foot Ceilings, And Spacious Balcony In This One Bedroom Carpet-free Home. Steps To Some Of The City's Best Restaurants, Trendy Cafes, Boutique Shopping, Fitness Studios And Entertainment. Conveniently Close To Loblaws, Cineplex, And Eglinton Park. Upcoming Direct Access To The Concourse, Subway And Eglinton LRT Makes This Location Well Connected - Perfect For Professionals, First-time Buyers, Or Investors. Amenities Include 24-Hour Concierge, The Iconic Indoor Pool, Gym, Party Room, Yoga & Boxing Studio, Jacuzzi, Media Room, And Visitor-paid Parking. See Matterport Virtual Tour! (id:60365)
Bsmt - 28 Dartmouth Gate
Hamilton, Ontario
End Unit Townhouse on a Premium Lot in Lower Stoney Creek! Spacious and bright large studio featuring hardwood flooring, an eat-in kitchen, and brand-new appliances. Freshly painted throughout. Upper-level shared laundry. Located in a wonderful, family-friendly neighborhood with a fenced yard and beautiful views of greenspace. Just minutes to the QEW! (id:60365)
672 Hatton Avenue
Selwyn, Ontario
This 3 bedroom, 2 bathroom light filled villa is on a Prime Lot on Chemong Lake. It is Unique & Full of Charm! This Prime Waterfront is only a 10 minute drive to Peterborough & 1 1/2 Hours to Toronto. Walk into the Great room and look out the garden doors that walks out to a balcony with gorgeous water views. Down the stairs awaits your spacious living room with a wood burning river stone fireplace, a formal dining room with oversized windows that encompasses your stunning views. Walk into your French Countryside inspired kitchen with modern appliances and loads of cupboard space, also with waterfront views that overlooks the Living room. Upstairs is a spacious primary with plenty of closet space that has tall trees and a water view. The 2nd and 3rd bedrooms are also spacious. A 2 piece bathroom was recently installed for convenience. There is a walk out to the sunroom and plenty of deck space for enjoying the views and wild life that floats by & the Incredible Sunsets. There is a great private dock that awaits you with water toys, a terrific view all the way down to the causeway that gets lit up at night. The water provides for excellent fishing in the summer or winter. Enjoy a fully fenced backyard, ideal for pets or young children. There is a bunkie with electricity for extra guests or a studio/office nestled under the canopies of mature trees with crystal clear, pristine waterfront views. This home is Conveniently located in the charming hamlet of Bridgenorth, where you can walk to one of the town's best restaurants, Chemong Lodge where world class cuisine & live music on the patio take place. You're close to parks, grocery stores, butchers, and an array of retail stores and coffee shops. The location is fantastic and is on a dead end street, so little traffic that provides a cottage feel, while close to so many conveniences. Also only a 15 min drive to the hospital. This is a beautiful, must see property for the most discerning buyer. (id:60365)
3 - 255 Mount Albion Road
Hamilton, Ontario
Welcome to 255 Mount Albion. The beautifully well maintained 3 bed + 3 bath, 2 Story townhouse with 1900 sq ft of open concept living space. This home has hardwood flooring throughout, gas fireplace in the living room, large dining room window, spacious eat-in kitchen and finshed basement. Excellent location. Well managed townhouse complex in a great neighborhood. Quiet and friendly enclave of homes. Great investment opportunity. Minutes from Red Hill Valley Pkwy, golf course, schools, shops and QEW. (id:60365)
43 Loyalist Drive
Welland, Ontario
Imagine the life you've always dreamed of in this captivating multi-level home at 43 Loyalist Drive, Welland. This spacious gem seamlessly combines comfort and potential, offering a canvas for your unique vision. The heart of the home is a stunning kitchen featuring sleek dark cabinetry, gleaming countertops, and modern appliances. The tile backsplash adds a touch of timeless elegance, while ample natural light floods the space through large windows.The versatile living areas cater to various lifestyles, with a cozy living room perfect for relaxation and a charming basement featuring a rustic brick fireplace ideal for creating warm memories with loved ones. The primary bedroom provides a tranquil retreat, while two additional bedrooms offer flexibility for a home office or guest accommodations.Throughout the home, you'll find a mix of classic and contemporary elements. Wooden accents add warmth and character, while modern fixtures and finishes ensure a fresh, up-to-date feel. The bathrooms blend functionality with style, featuring soothing color palettes. The lower level, with it's separate entrance, features a part kitchen with built in stove top and sink - in-law potential. Outside you will find a large fenced yard andgarden shed.This property isn't just a house; it's an opportunity to create the lifestyle you've always desired. With its prime location in Welland and the potential for personalization, this home is waiting for you to make it your own. Don't miss the chance to transform this space into your dream home a place where cherished memories will be made for years to come. Take a look at the Matterport 3D Virtual Tour and irtually staged photos to provide some inspiration of the potential of the space! (id:60365)
1613g Lookout Street
Pelham, Ontario
Where luxury meets lifestylethis masterfully designed bungalow Model Home by Homes by Hendriks redefines modern living in prestigious Fonthill, overlooking the renowned Lookout Point Golf course, and offering tons of room for family, fun, and all the outdoor lifestyle toys you can store in the massive 1650 sq ft outbuilding! This 2,348sqft one floor residence combines modern elegance with thoughtful design, featuring two spacious primary bedrooms, 2.5 luxurious baths, and an open-concept layout with 12' ceilings. Enjoy tall windows and transoms allowing for tons of natural light. The gourmet kitchen boasts a 9' quartz island, rich three-tone modern cabinets, integrated appliances, a walk-in pantry, side wet bar/prep area and designer finishes. Wide plank hardwood flooring throughout, a striking gas fireplace, and seamless indoor-outdoor living flowing from the great room to the covered patio with cedar ceilings and outdoor gas fireplace, and integrated audio speakers. There are an abundance of pot lights inside and out creating any desired mood. Other designer features are the wall and ceiling accents, the entertainer sized dining room, double waterfall granite kitchen island, floating vanities, and custom lighting and professional landscaping. The private primary suite offers rear yard views, tray ceiling, walk-through dressing room, and spa-inspired ensuite with a wet area shower and freestanding tub. Additional highlights include a secondary bedroom with ensuite and floating vanity, an inspiring office overlooking the Lookout Point Country Club, and a main-floor laundry/mudroom with custom built-ins. Car enthusiast, hobbyist, or just looking to store your motor toys? The detached 4-car garage with hydro and waterperfect for a workshop, studio, or future suite. The lower level (2,300 sq ft) is ready to finish with large windows, a roughed-in bath, and space for two bedrooms and a second great room. This is not just a custom home, its a lifestyle! (id:60365)
30 Glendale Avenue
Toronto, Ontario
Welcome To 30 Glendale Ave Situated In Prime High Park/Roncesvalles Neighbourhood!! This Charming & Ultra Spacious 4 Bedroom Detached Home Features Large Living Room, Modern Kitchen W/Granite Counters, Open Dining Room With W/O To Deck & Beautiful Backyard Oasis, Sunroom, Large Primary Bedroom, 2nd Bedroom With W/O To Balcony, Separate Side Entrance W/ Access To Basement. Steps To Shops, Pubs & Health Centre. Short Walk To Lake, Walking & BikeTrails. Steps To Transit & Minutes To Downtown. A Must See -- Don't Miss Out!!! (id:60365)
1116 - 105 The Queensway Avenue
Toronto, Ontario
NXT2 Condo with breathtaking views of the Lake & CN Tower! Bright 1+Den with open-concept layout, perfect for modern living. Prime location with easy access to QEW, Lakeshore & 24hr TTC. Enjoy top-notch amenities: 24/7 concierge, indoor & outdoor pools, gyms, sauna, tennis court, BBQs, theatre room, guest suites, party room & dog park. Includes 1 underground parking. No smoking, no pets. (id:60365)
16 Cloverhaven Road
Brampton, Ontario
Aprx 3100 Sq Ft!! Come & Check Out This Upgraded Fully Detached Luxurious House, Built On 46 Ft Wide Lot With. Comes With Fully Finished Legal Basement With Separate Entrance Registered As Second Dwelling. Main Floor Features Separate Family Room, Combined Living & Dining Room. Main Floor Comes With Huge Den & Hardwood Floor. Upgraded Kitchen Is Equipped With Quartz Countertop & S/S Appliances. Second Floor Offers 5 Spacious Bedrooms & 3 Full Washrooms. Master Bedroom With 5Pc Ensuite Bath & Walk-in Closet. One Bedroom Also Includes A Custom Built-In Desk, Ideal For A Home Office Or Study Space. Finished Legal Basement Offers 3 Bedrooms, Kitchen & 1 Full Washroom. Upgraded House With Built In Office Desk Area, Iron Picket Stairs. 20 Foot Deck, Gazebo In Backyard. Upgraded Light Fixtures & Tiles. (id:60365)
1408 - 9 George Street N
Brampton, Ontario
Bright, Gorgeous & Centrally Located In The Heart Of Downtown Brampton Lies This 1 + 1 Bedroom Unit With Amazing, Unobstructed Views. Stunning Open Concept Layout Featuring Floor-To-Ceiling Windows & 9 Ft Ceilings. Walkout To Private Balcony From Living Room. Modern, Updated Kitchen With Stainless Steel Appliances & Breakfast Bar. In suite Laundry Featuring Upgraded Stacked Washer/Dryer. 1 Underground Parking Space + storage locker Included! Great Commuter Location That Is Steps To Transit & Close To All Amenities. All offers require: Full current Credit Report with score, Rental App/References, Employment Letter, T4/Pay Stubs & Ids. Certified First/Last deposit or wire transfer on acceptance, $200 Key Deposit. Hydro not included, tenant to create their own account. Tenant Insurance required. E transfer or Direct Withdrawal for monthly rent. No Pets & No Smoking please! (id:60365)
2 Mangrove Road
Brampton, Ontario
Welcome to 2 Mangrove Road, a rare corner-lot detached home in a highly desirable and quiet neighborhood. This well-kept property sits on a well maintained lot and offers a bright, functional layout with no carpet throughout. The main floor boasts an open-concept dining area with a large picture window, a spacious living room with a gas fireplace, and an upgraded kitchen with ample storage, a center island, and direct walk-out to the backyard perfect for family gatherings and entertaining. A solid oak staircase leads to the upper level, where you'll find a private primary suite with a walk-in closet and an ensuite bathroom, plus two generously sized bedrooms ideal for kids, guests, or a home office. Enjoy the outdoor space with a deep backyard offering plenty of potential for gardening or play. Located close to schools, trails, grocery stores, and everyday conveniences, this is the ideal family home with investment upside. Move-in ready and full of potential! (id:60365)

