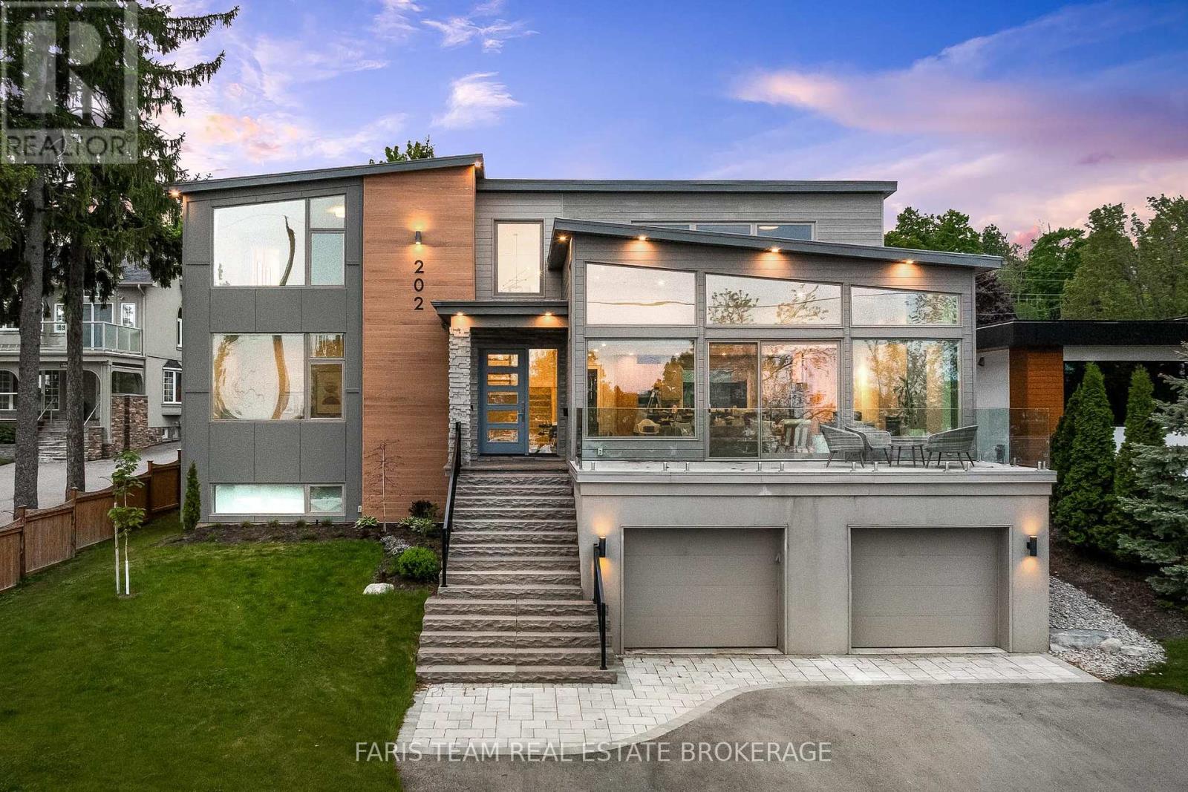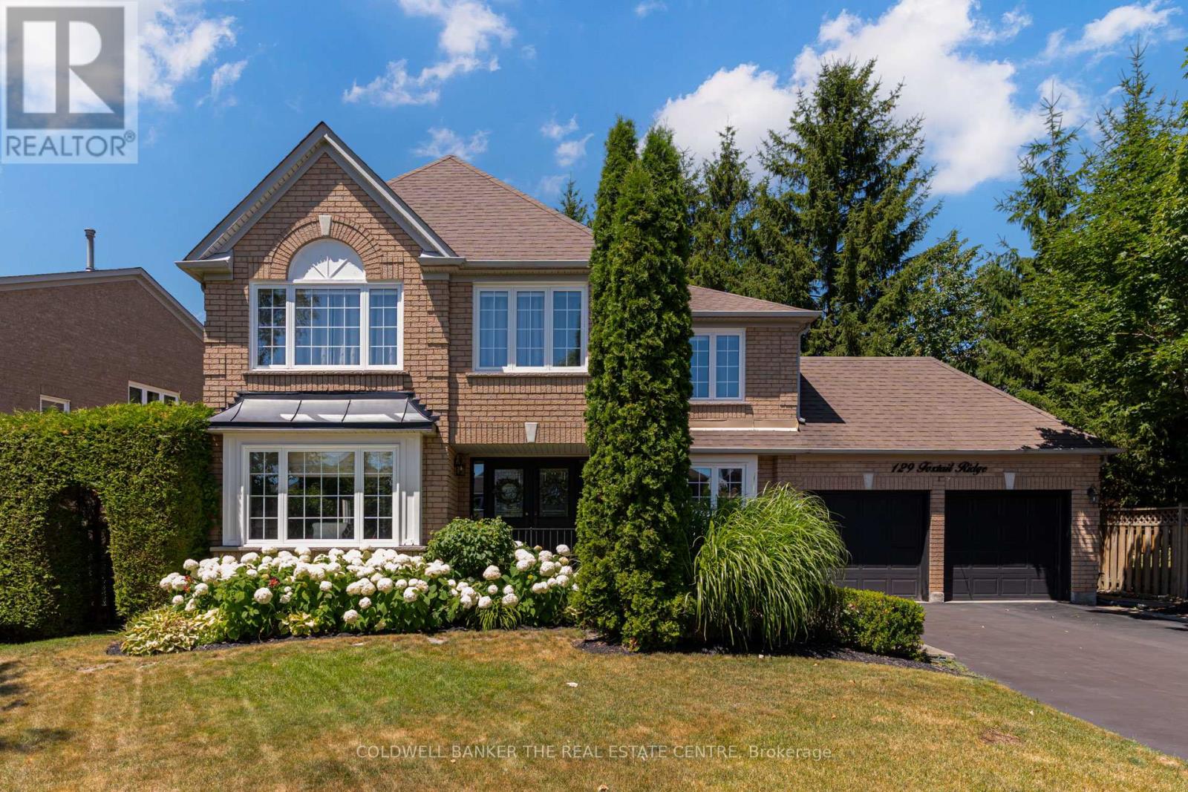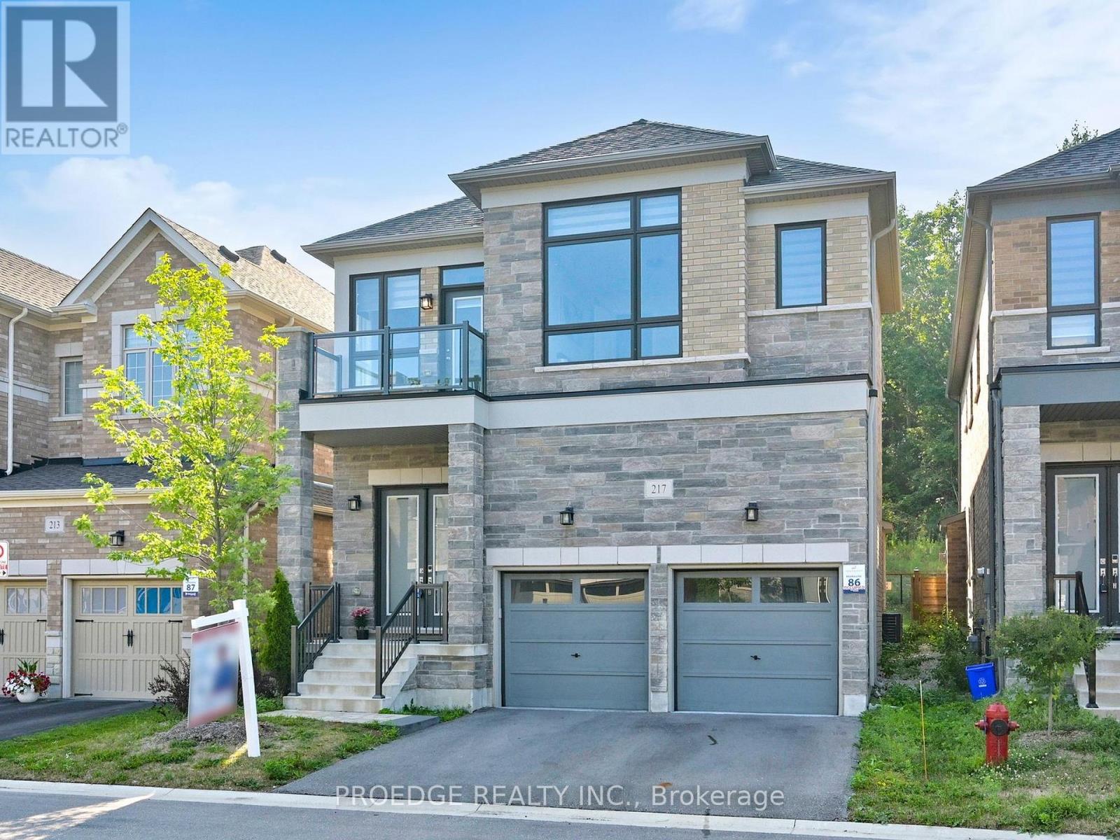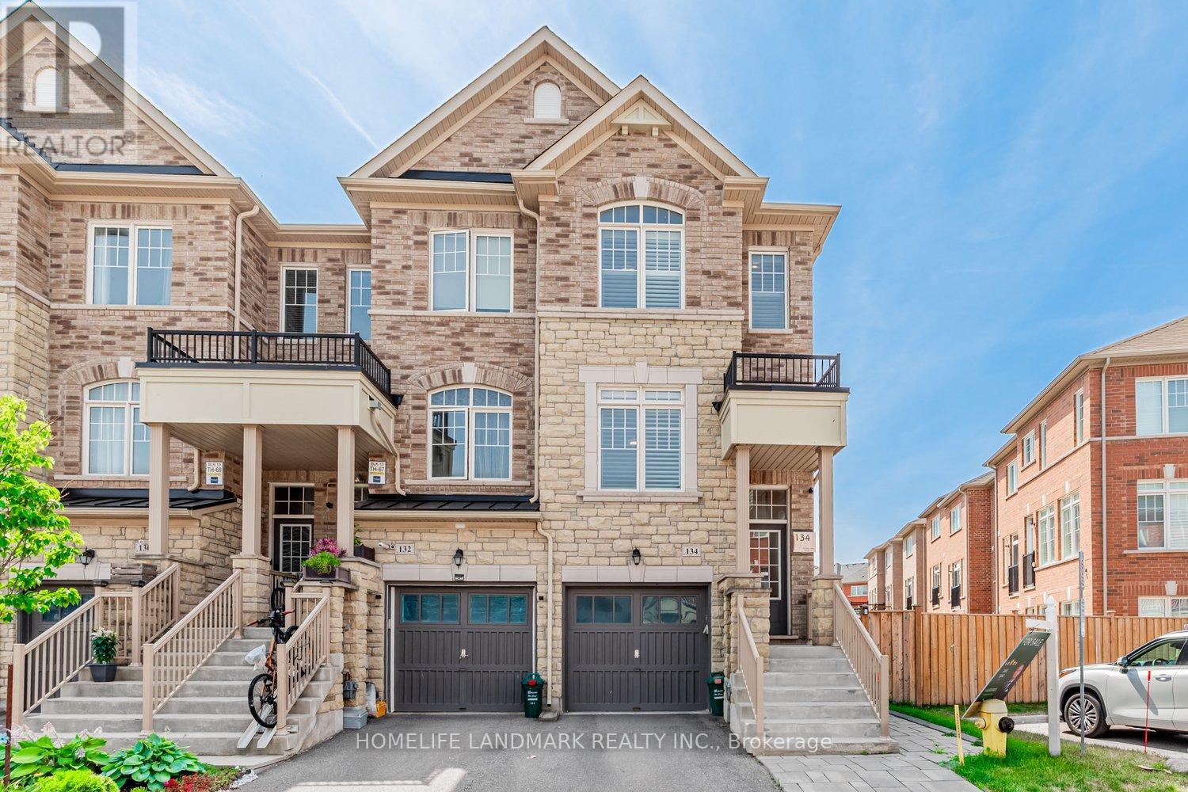202 Kempenfelt Drive
Barrie, Ontario
Top 5 Reasons You Will Love This Home: 1) Welcome to 202 Kempenfelt Drive, an extraordinary custom-built residence completed in 2020, ideally located across from the shimmering shores of Kempenfelt Bay, combining timeless sophistication with superior craftsmanship, this home offers an unparalleled lifestyle in one of Barries most prestigious settings 2) Inside, hickory hardwood floors set a warm and elegant tone throughout the main level, with a chefs kitchen that is a true focal point, featuring a striking waterfall quartz island and premium finishes, alongside a grand living room equally impressive, with soaring 10'16' ceilings, a dramatic gas fireplace, and floor-to-ceiling windows that frame unobstructed lake views, seamlessly connecting to a private balcony for refined indoor-outdoor living 3) A dedicated office with lake views, a guest bedroom, and a stylish powder room complete the main level; upstairs, the serene primary suite offers a personal haven with panoramic views, a spacious walk-in closet, and a luxurious spa-inspired ensuite, along with two additional bedrooms that share a beautifully designed bathroom, and a well-placed laundry room adding everyday convenience 4) The fully finished basement presents versatility with a spacious recreation room, full bathroom, mudroom with walk-in closet, and a home gym that could easily serve as a fifth bedroom 5) This remarkable property presents breathtaking scenery with walkable access to beaches, parks, trails, restaurants, and the lively Barrie Farmers Market, delivering the very best in waterfront living. 3,379 above grade sq.ft. plus a finished basement. Visit our website for more detailed information. (id:60365)
2112 - 28 Interchange Way
Vaughan, Ontario
Festival, Brand New, Never Lived In Menkes-Built Luxury Condo, Spacious Grand Festival - Tower D 2 Bedroom & 2 Full bathroom, Bright And Functional Layout Featuring 9-Ft Ceilings, close to 700 Sqft Interior Plus Balcony, Floor-To-Ceiling Windows, Modern Open Concept Kitchen, S/S appliances, Quartz Countertops, And Contemporary Cabinetry, Spacious Living Area With Walk-Out To A Balcony Offering Festival Community Garden View And Plenty Of Natural Light., Ensuite Laundry. Just Steps To VMC Subway, Viva Transit, And Minutes To Hwy 400, 407, York University, Vaughan Mills, Costco, IKEA, And More. Enjoy Access To State-Of-The-Art Amenities Including Fitness Centre, Party Room, Rooftop Terrace, And More. One parking included. (id:60365)
47 Canard Drive
Vaughan, Ontario
Gorgeous Family Home Located In The Highly Desirable Community Of Kleinburg. This 4 Years Beautiful Home Has It All Including SpaciousKitchen W/ Granite Counter Tops Open To Breakfast Area, Tons Of Upgraded Pot Lights In Main Floor, New Fenced Backyard, Open ConceptGreat Room With Fireplace, 9 Feet Ceiling On Main Floor, Mstr Bdrm W/4 Pc Ensuite & W/I Closet, Close To All Amenities, Hwy427, Longos Supermart, Banks ... (id:60365)
129 Foxtail Ridge
Newmarket, Ontario
Discover unparalleled elegance in this 2-storey, all-brick masterpiece in Newmarket's coveted Armitage. Boasting an enviable 83-foot frontage on a premium oversized lot, this 4-bed, 3-bath residence redefines luxury. Step into a grand double-door foyer with a soaring 18-foot ceiling, semi-spiral oak staircase, and rich ceramic flooring, accented by wainscoting and a double coat closet. Thousands have been spent on meticulous upgrades throughout. The family-sized kitchen, a culinary dream, features granite countertops, a gas stove, an under-mounted sink and lighting, a pantry, two lazy susans, a wine rack, and an oversized breakfast island overlooking a private, fully landscaped backyard perfect for entertaining. It seamlessly flows into a family room graced by a floor-to-ceiling stone gas fireplace. The living and dining rooms, ideal for large gatherings, showcase warm bamboo flooring and cornice moulding, bathed in natural sunlight. A main floor laundry provides direct garage access. Upstairs, the oversized primary suite offers "his and hers" walk-in closets, a sitting area, and a fully renovated spa-like 4-piece ensuite with a pedestal tub, tempered glass shower, and quartz counter. All bedrooms are generously sized with ample closets and large windows. The second-floor 5-piece bathroom is also completely renovated. The basement, a blank canvas with rough-ins for a bathroom and a gas fireplace, awaits your creative touch. Outside, a private, fully fenced backyard sanctuary awaits, complete with mature trees, perennials, flagstone, river rock accents, a garden shed, a gas BBQ hookup, and a gazebo, an entertainer's dream. Nestled in a family-oriented neighbourhood, enjoy a short walk to Yonge Street and proximity to top schools, transit, parks, green space, golf courses, and abundant shopping. This home is more than a residence; it's a lifestyle. (id:60365)
6185 10 Side Road
Innisfil, Ontario
Top 5 Reasons You Will Love This Home: 1) This stunning custom-built home sits on 9.62 picturesque acres and features an oversized four-car garage, a beautiful inground pool, and a charming 678 square foot three-season pool house/guest house, offering the ultimate in comfort, luxury, and space 2) Lovingly maintained and thoughtfully upgraded, the home showcases a high-end kitchen with an eat-in area, a formal dining room, and over 3,000 square feet of finished main floor living, designed with both elegance and functionality in mind 3) Enjoy generously sized bedrooms, a convenient butlers pantry, and a show-stopping living room with vaulted ceilings, ceiling fans, and a cozy fireplace 4) The fully fenced and landscaped backyard is an entertainers dream, complete with a pristine saltwater inground pool featuring an electronic cover and winter safety cover, plus a long, wide driveway with ample parking for family and guests 5) A covered deck with durable pressure treated wood overlooks your private oasis, while inside, the open-concept layout is perfect for hosting and everyday living; enjoy the untouched walkout basement offering endless potential, complemented by top-tier mechanical systems including a furnace and owned hot water heater. 3,077 above grade sq.ft. plus an unfinished basement. Visit our website for more detailed information. (id:60365)
217 Sunset Vista Court
Aurora, Ontario
*** Open House *** 2nd and 3rd August 2:00 PM - 4:00 PM *** Welcome to this extraordinary luxury 4 Beds and 4 baths Detached House that backs onto a breathtaking ravine. Upon entering, you are greeted by gorgeous foyer with an abundance of natural light.The open concept floor plan seamlessly connects the various living spaces ,creating an ideal environment for both lavish entertaining and comfortable everyday living.The heart of this house is the stunning gourmet kitchen, equipped with top-of-D-line inbuilt appliances and large center island. The adjacent Breakfast area offers panoramic views of the ravine, creating a serene backdrop for every meal.The family room features large windows with fire place offers warm and cozy living room inviting atmosphere perfect for relaxation.The elegant study room provides a tranquil space for work on the main floor. Master suite is a true sanctuary, offering a private retreat with panoramic views of the ravine, features spacious bedroom, sitting area, luxurious ensuite bathroom with tub and separate his/her walk in closets. (id:60365)
16 Jardine Street
Brock, Ontario
WELCOME TO THIS BEAUTIFUL DETACHED 4 BED & 2 1/2 BATH HOME IN BEAVERTON! THE NEWEST COMMUNITY CLOSE TO ALL AMENITIES ON A PREMIUM LOT. THIS GORGEOUS HOME FEATURES A HUGE LIVING ROOM COMBINED WITH DINING ROOM BIG ENOUGH FOR LARGE FAMILY GATHERINGS, 4 SPACIOUS BEDROOMS. GRACIOUSLY APPOINTED THROUGHOUT WITH 9FT CEILINGS, CERAMIC TILE, & HARDWOOD ON THE MAIN FLOOR. SECOND FLOOR OFFERS A PRIMARY BEDROOM W/WALK-IN CLOSET & 4 PC EN-SUITE. GARAGE ACCESS FROM MUDROOM, KITCHEN WITH SEPERATE PANTRY, A MASSIVE UNSPOILED BASEMENT SPACE, LONG DRIVEWAY. MINUTES TO SCHOOLS, PARK, BEACH, BOATING AREA, SHOPPING, GOLFING, FARMS, AND ALL AMENITIES. THIS HOME IS PERFECT FOR ANY FAMILY LOOKING FOR COMFORT AND STYLE. (id:60365)
4731 Highway 7
Vaughan, Ontario
Amazing investment or First time home buyer opportunity! 2 Seperate units on either side of this end unit townhouse. 4br for upper unit ( entrance on Vittorio De Luca Dr. with 2 parking driveway and garage, access to 2nd and 3rd floors), and 1 br for main and basement unit ( located at the front of unit facing hwy 7 on main and basement floors) Both have Seperate Laundry. Freehold Townhome w/Maintenance fee of $139/month for garbage/snow shoveling street Tenant for main and basement floor ( 1br, 2 wr) is renting month to month, Is willing to stay currently paying $1845 + 30% utilities (id:60365)
134 Dundas Way
Markham, Ontario
Welcome to the Stunning 4-Bed, 4-Bath Hard to find End-Unit Townhome (Feels Like a Semi!) with Abundant natural light. Built in 2017 on a premium corner lot with a spacious backyard. 9 foot Ceiling on second floor and nearly 2,000 sq ft (1991 sq ft) of beautifully upgraded living space with thousands spent on high-end finishes. Step into a custom-designed kitchen featuring upgraded granite countertops, extended cabinetry with pull-out pantry, and a built-in garbage disposal for added convenience. Enjoy elegant custom light fixtures throughout, upgraded hardwood flooring, oak staircase, and a ground-floor walk-out that can easily serve as a home office, bedroom, or in-law suite. Relax in your expansive backyard (triple the size of neighboring yards) fully fenced, decked and freshly paved extended interlock throughout the backyard ($12,000 in 2023), perfect for entertaining or family fun. Located just minutes from Mount Joy GO Station and within walking distance to schools, parks. Top-ranking Bur Oak Secondary School. A rare find that blends comfort, style, and unbeatable large backyard. (id:60365)
205 - 4040 Steeles Avenue W
Vaughan, Ontario
Individual Office available for Rent in Premium Plaza on Second Floor ..... Ideally suitable all types of Professionals.....Large Parking Lots & Close To Major Highways .... Office Size 10X10.....24/7 Access to Office, Kitchenette & Large Boardroom.... Bigger Offices are available also. (id:60365)
610 - 11611 Yonge Street
Richmond Hill, Ontario
Your Dream Home Awaits: Exquisite 2-Bedroom Plus Den Condo on Yonge Street - Step into a world of modern elegance and carefree living with this stunning 2-bedroom plus den condo where heat and water are included for ultimate convenience/savings. Imagine waking up to breathtaking, unobstructed south-facing views of Downtown Toronto from every room, all beneath 9 foot ceilings. The heart of this home is the open-concept kitchen and living room, a perfect space for culinary enthusiasts and entertainers alike, featuring a convenient breakfast bar. Your master bedroom is a true sanctuary, complete with a 4-piece ensuite, an open walk-in closet, and a private balcony ideal for your morning coffee or an evening unwind. The versatile den offers endless possibilities, easily transforming into a dedicated home office, creative studio, children's playroom, or a cozy retreat. This exceptional unit comes with an owned parking space and a private locker. You'll also appreciate an additional extra-large storage room perfect for bikes, camping gear, or as your personal tool/workroom. Plus, you have the flexibility to rent out or sell this space for additional income. Enjoy an array of desirable amenities including a concierge, rooftop terrace, guest suites, party room, private park, and a well-equipped gym. The location is truly unbeatable: with transit at your doorstep, direct bus service to the Line 1 subway, Richmond Hill Terminal, and Langstaff GO Terminal, plus a short 10-minute drive to Gormley and King City GO Stations. This building is also walking distance from major banks, stores like Shoppers and Canadian Tire and a variety of restaurants. Families will appreciate the highly-rated schools in the neighborhood, including Richmond Hill High and Trillium Woods Elementary along with Richmond Hill Public Library, Oakridge's Community Center and Pool and Elgin West Community Center. This isn't just a condo; it's a solid investment with easy rental potential that shows A++! (id:60365)
1606 - 28 Interchange Way
Vaughan, Ontario
Brand New Condo Vaughan Downtown, 1Bdroom+1 Den With Glass Door(2nd Brm), 2 WashRooms, Open-concept Layout Kitchen, Living, Dining Area, Walk-out Private Balcony, Large Closets. Steps VMC Subway Station, Transit Hub, 24-hour Bus Service On Hwy 7, Close York U, Hwy 400 & 407, YMCA, Ikea, Restaurants, Banks, Shopping Mall. Fitness Centre, Hot Tub, Sauna, Game Lounge, Pet Spa. Students, Yonge Couple, New Immigration All Welcome. (id:60365)












