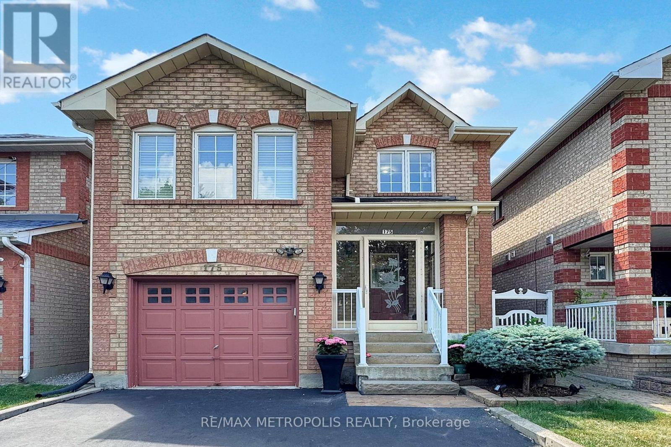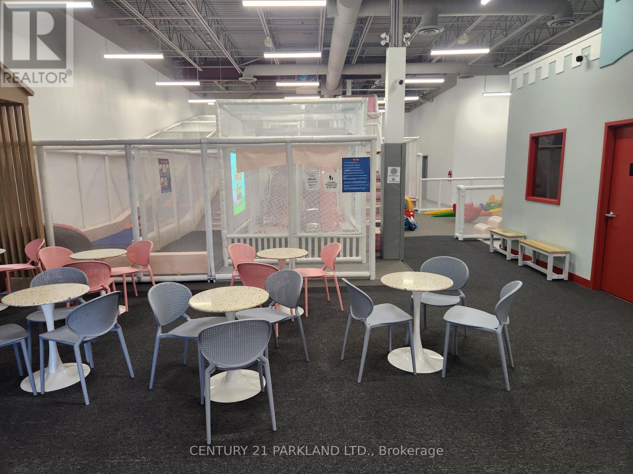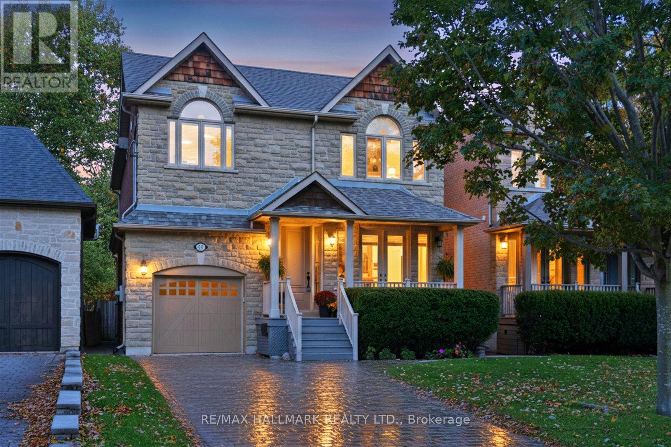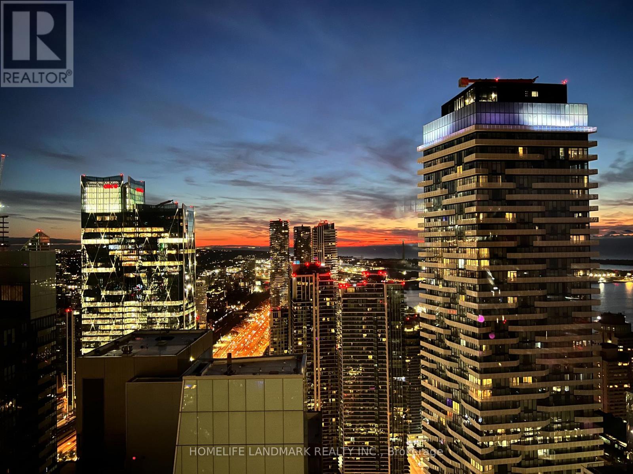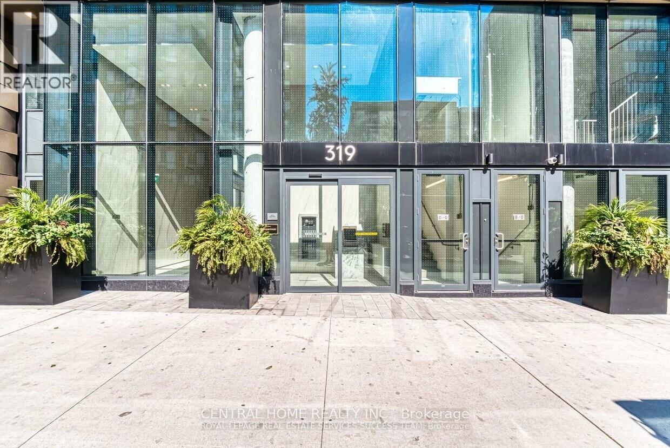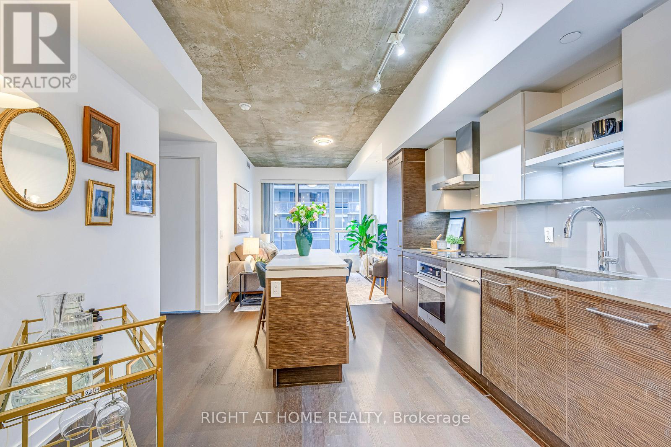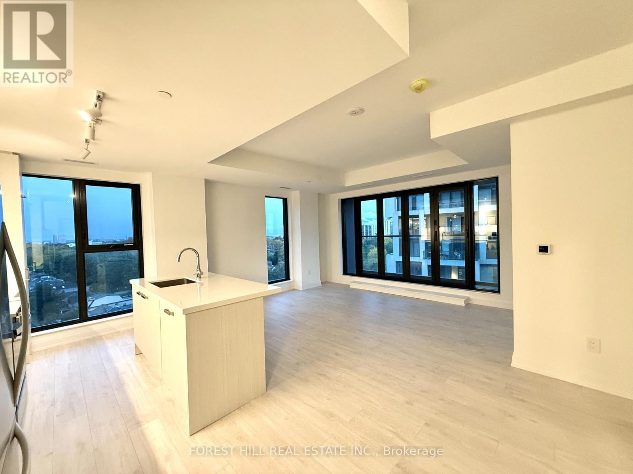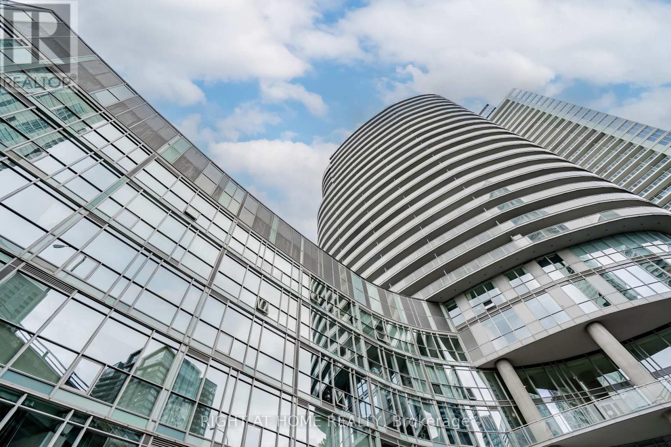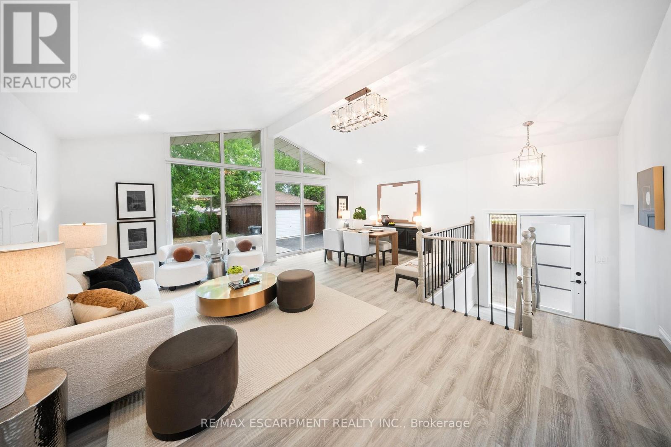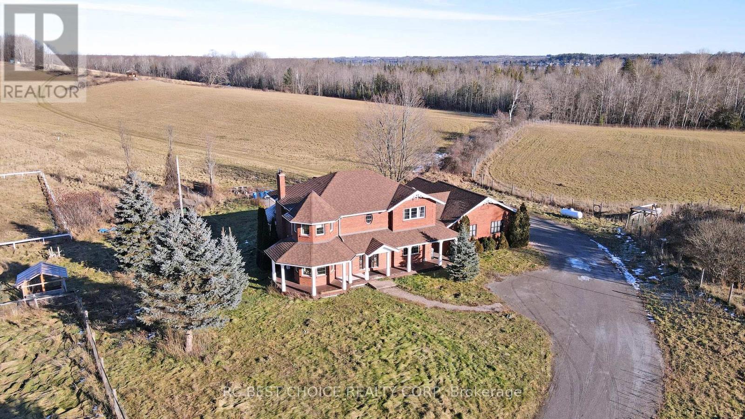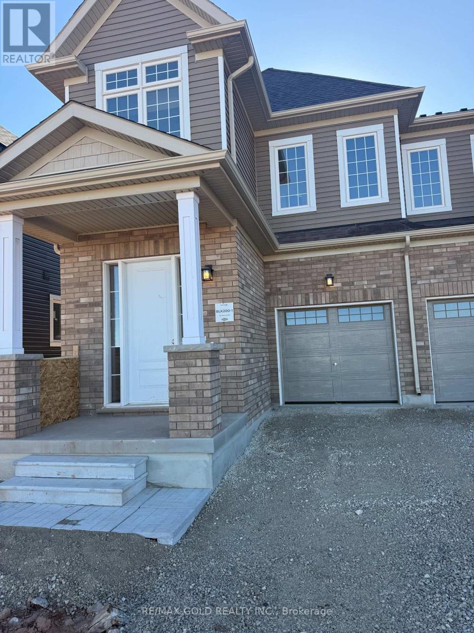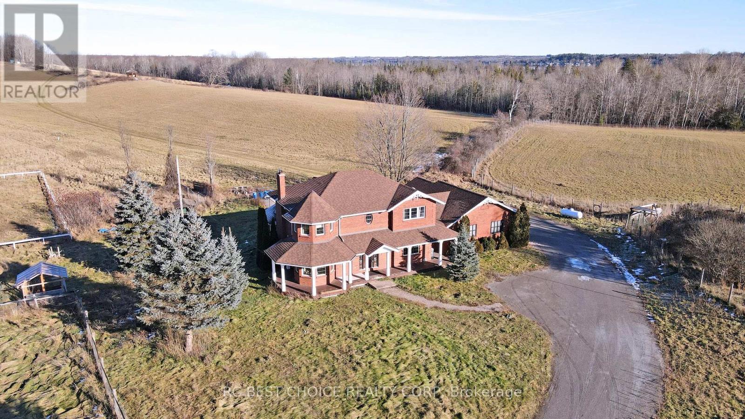175 Roxbury Street
Markham, Ontario
Welcome to 175 Roxbury st a beautifully maintained 3+1 bedroom, 3 full bath & powder family home nestled in one of Markham's most sought-after neighbourhoods! This sun-filled property boasts a spacious, functional layout, ideal for both everyday living and entertaining. Enjoy a modern kitchen with quartz counters & stainless steel appliances, a cozy family room/great room on mezzanine, and a fully finished basement with an extra bedroom & full bath perfect for in-laws or guests. The backyard with deck offers a private space for summer gatherings. Conveniently located minutes to top-rated schools, parks, shopping, transit, and Hwy 407. Pride of ownership shows movein and enjoy! ** This is a linked property.** (id:60365)
J2 - 43 First Commerce Drive
Aurora, Ontario
Turnkey Family Entertainment Business for sale - Step into a thriving indoor playground designed for children ages 1-9, offering safe, engaging, and fun experiences year-round. This is a turnkey opportunity with systems in place, loyal customers, and multiple revenue streams. This playground has an established brand & reputation and is recognized name in the community with strong word-of-mouth and repeat visitors. Multiple Revenue Streams: Admissions, monthly memberships, birthday parties, private events, arcades and café sales and rental revenue. Prime Location: Centrally located in a family-oriented area with strong surrounding demographics and right off the highway connecting a few towns to the playground. Growth Potential: Expand into camps, after-school programs, or additional locations.Party rooms are rented to an after school activity business from Mon to Fri and that generates additional rental revenue. Ready-to-Run: Fully equipped and operational from day one. Proven Systems: Marketing, branding, and processes already in place. Lifestyle Appeal: Be your own boss while running a joyful, community-centered business. Future Upside: Ideal platform for growth-minded entrepreneurs consider franchising opportunities.--- Support & Transition Full training and support will be provided to ensure a smooth handover and continuity of service. With winter approaching , you would see what potential it holds to own an indoor play place. (id:60365)
37b Eastville Avenue
Toronto, Ontario
Welcome to 37B Eastville Avenue - where luxury, lifestyle, and location meet! This gently lived-in custom home offers approximately 2,455 sq ft above grade plus a beautifully finished basement with 9-ft ceilings and a separate side entrance. Designed for modern family living, it features bright, open spaces, rich hardwood floors, crown moulding, and elegant finishes throughout. The main floor includes a formal living room with French doors to a front veranda and a separate dining room ideal for entertaining. At the rear, an open-concept family room with gas fireplace flows into a chef's kitchen with granite counters, grand island, stainless steel appliances, and a bright breakfast nook overlooking the landscaped backyard - perfect for morning coffee or casual meals. Upstairs features a large skylight, four generous bedrooms, a main four-piece bath, and convenient laundry with cabinetry. The primary suite offers double-door entry, his & hers walk-in closets, a five-piece ensuite with Jacuzzi tub, and a private balcony retreat. The lower level provides a spacious media room with gas fireplace, recreation area, guest bedroom, and a 3 piece bath - perfect for family or guests. Outside, the landscaped front and rear gardens include a large deck ideal for summer entertaining. Located on one of Cliffcrest's best streets, just steps to parks, schools, TTC, and shopping, with easy access to the Bluffs and downtown core. (id:60365)
5903 - 14 York Street
Toronto, Ontario
Prime Location: Located on the 59th floor of ICE Condominiums in Toronto's South Core, enjoy unparalleled views of the lake and city skyline.Apartment Features:Rare ARMENA layout: 3 bedrooms + study, approximately 983 square feetOpen-concept living room with a modern kitchen, featuring quartz countertops and built-in appliancesPrimary suite with a walk-in closet and luxurious ensuiteSpacious balcony, perfect for enjoying the viewAmenities:Steps from Union Station, Scotiabank Arena, and the PATHWorld-class facilities: fitness center, indoor pool, sauna, party room, and 24-hour concierge serviceThis is an ideal urban residence or investment opportunity. (id:60365)
1906 - 319 Jarvis Street
Toronto, Ontario
In the heart of Downtown Toronto Elevate your lifestyle with this stunning 539 sqft 1-bedroom + Den, The Den is Enclosed with a Door, Making it a perfect Second Bedroom or a private home office. This bright and airy Corner unit on the 19th floor features Floor-to-Ceiling Windows, an Open-Concept living Space, and a sleek kitchen with stainless steel appliances, quartz countertops, and ample storage, Newly built, Prime downtown location, You find an Exemplary Condo near the lake, Toronto Metropolitan University(TMU), Eaton Centre, Bars, Restaurants, Transit, Shops. Take a leisurely stroll and experience what downtown has to offer. Unobstructed north/west view, A rare opportunity to live in a bright corner unit, open concept, well used space. Flexibility to work at home, Fully equipped gym, Ideal for young professional, students, or investors looking for a high-demand rental opportunity. Don't miss this opportunity and schedule your private viewing today!!! (id:60365)
748 - 1030 King Street W
Toronto, Ontario
Live the King West dream! Impeccably designed unit built for sophisticated entertaining and effortless comfort. Soaring 9ft ceilings, exposed concrete ceilings and floor-to-ceiling windows . Chef-grade modern kitchen features a sleek centre island and integrated European-line appliances. Open-concept living flows to a private balcony. Generous primary bedroom with your very own walk-in closet. The ultimate flex space for a private den/home office. Premium finishes: granite counters and sleek backsplashes throughout. In-suite laundry. Unbeatable Location: Steps to Toronto's trendiest restaurants, bars, and shops. Coffee shop and grocery store right outside the lobby! Superb World-class amenities include a 24hr concierge, elite commercial-like fitness center, yoga room, theater, games room, multiple party rooms, and a breathtaking rooftop terrace with panoramic city views. Modern luxury, perfected! (id:60365)
903 - 20 Soudan Avenue
Toronto, Ontario
Experience modern Midtown living at its finest in this bright, corner suite at Y&S Condos - perfectly situated in the heart of Toronto's vibrantYonge & Eglinton community. With its sought-after southeast exposure and peaceful park-facing views, this two-bedroom, two-bathroom residence combines style, comfort, and everyday convenience.Floor-to-ceiling windows flood the open-concept living and dining areas with natural light, creating an inviting space ideal for relaxing or entertaining. The contemporary kitchen stands out with sleek quartz countertops and brand-new stainless steel appliances. Both bedrooms are generously sized, offering quiet retreats, while two full bathrooms are elegantly appointed with modern finishes. Residents of Y&S Condos, As the building is brand new, residence will eventually enjoy an exceptional collection of amenities designed for both lifestyle and leisure, including a 24-hour concierge, fully equipped fitness centre, yoga studio, co-working lounges, guest suite, and a rooftop terrace with panoramic city views - all enhancing comfort and community.The location delivers unmatched urban convenience. Step outside to cafés, restaurants, boutiques, and green spaces. Premium grocery stores such as Farm Boy, Loblaws, Metro, Galleria, and STOCK T.C. Grocer are just moments away. Nearby parks offer scenic escapes for jogging, picnics, or quiet downtime.Transit is effortless - Yonge-Eglinton Station (Line 1) is only a five-minute walk, connecting you to downtown Toronto in about twelve minutes. The upcoming Eglinton Crosstown LRT (Line 5) will further expand access across the city. Families will value inclusion in a highly regarded school district, with top institutions nearby such as NorthToronto Collegiate Institute, The York School, and St. Clement's School - making this an ideal home for those seeking a vibrant, connected, and elevated urban lifestyle (id:60365)
2509 - 38 Dan Leckie Way
Toronto, Ontario
Welcome to the Stunning Panorama Condos! Wake up each morning to breathtaking, unobstructed views of the CN Tower, Rogers Centre, CityPlace, and the shimmering waters of Lake Ontario. This thoughtfully designed 1-bedroom + den suite offers an open-concept layout, perfect for modern living. The versatile den can easily serve as a home office or dining area, adapting to your lifestyle needs. Enjoy the convenience of a split bathroom design with a private ensuite and separate powder room ideal when entertaining guests. Step outside onto your spacious balcony and soak in the sunrise over the lake, or unwind as the city lights sparkle at night. Pet friendly limited on size and type and One Parking spot, Water and Heat are included**Freshly Painted**Six Months rent may be considered. (id:60365)
665 Kipling Avenue
Toronto, Ontario
Nestled in vibrant Etobicoke, 665 Kipling is a stunning masterpiece of modern design, move-in-ready, and ideal for families, professionals, or trades seeking luxury and functionality. This exquisite home boasts a luminous interior with soaring cathedral ceilings (9ft-12ft) in the living and dining areas, creating a grand, airy ambiance perfect for entertaining. Sleek, brand-new laminate flooring flows seamlessly into a renovated kitchen, a culinary haven with MDF cabinetry, Midea dishwasher, electric range, hood, and Yamaha fridge/freezer. Energy-efficient vinyl windows, LED fixtures with crystal accents, a smart thermostat, and three spa-inspired washrooms with new fixtures and blinds elevate daily living to a luxurious standard. The exterior is a standout, featuring a wide, freshly paved tarmac driveway with easy access for cargo trailers or large vehicles, complemented by a double gate system, an elegant front metal gate and a solid wooden rear gate ensuring privacy and convenience. The property offers parking for 10 cars, including a covered space above the parking area and a detached one-car garage, with a spacious backyard providing ample room for a shed. A new, weatherproofed wooden fence enhances seclusion, while landscaping with three mature trees and a water system near the kitchen planter adds outdoor charm. Built on a solid poured concrete foundation with a pristine asphalt shingle roof, this home is engineered for durability. A new sewer line (2024, 20-year warranty), copper plumbing, and 200-amp wiring ensure worry-free living. The Carrier furnace and water heater, backed by maintenance plans, plus a Maytag washer and Kenmore dryer, add peace of mind. Located in the sought-after Kipling area, steps from top schools, parks, Sherway Gardens, and Kipling Station, with quick access to downtown Toronto via highways 427 and QEW, all lifestyles, blending elegance, practicality, and opportunity. (Warranties and manuals provided in owner position) (id:60365)
571 Hickory Beach Road
Kawartha Lakes, Ontario
This Spectacular Country Property Has It All!! A Magnificent 2002.3 x 1780.6 Feet (65.59AC) Country Relaxing Around, the proposed zoning allows for various land uses including single detached dwellings, It comprises 37 lots, each with a minimum size of 0.7 acres, intended for single detached dwellings. Distance To Lake And, Great Land Investment Opportunity. Development: +/- 13.02 ha. (32.18 ac.). Development Potential. Next To A Development Area With Unlimited Potential. VTB available for qualified buyer. Ask for the details. **EXTRAS** Vegetable Garden, Hilltop Gazebo Overlooking The Property. Pride Of Ownership Throughout!! This Is A Must See Property. (id:60365)
185 Gear Avenue
Erin, Ontario
Welcome to the beautiful community of Erin, Ontario! Step into this brand-new freehold townhome, perfectly located at Wellington Rd 124 & 10th Line. Offering 4 spacious bedrooms, 3 elegant bathrooms, and an open-concept main floor with 9' ceilings, a modern kitchen with quartz countertops, this home is designed for style and comfort. Upstairs features a luxurious primary suite with a walk-in closet and ensuite, plus bright, airy bedrooms for the whole family. Nestled in a friendly neighborhood, just minutes from top-rated schools, scenic parks, and everyday essentials - this home offers the best of modern living with small-town charm. (id:60365)
571 Hickory Beach Road
Kawartha Lakes, Ontario
This Spectacular Country Property Has It All!! A Magnificent 2002.3 x 1780.6 Feet (65.59AC) Country Relaxing Around, the proposed zoning allows for various land uses including single detached dwellings, It comprises 37 lots, each with a minimum size of 0.7 acres, intended for single detached dwellings. Distance To Lake And, Great Land Investment Opportunity. Development: +/- 13.02 ha. (32.18 ac.). Development Potential. Next To A Development Area With Unlimited Potential. VTB available for qualified buyers. Ask for the details. **EXTRAS** Vegetable Garden, Hilltop Gazebo Overlooking The Property. Pride Of Ownership Throughout!! This Is A Must See Property. (id:60365)

