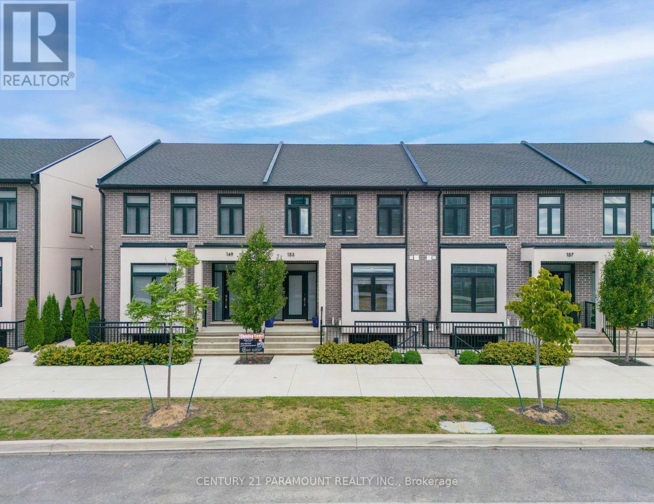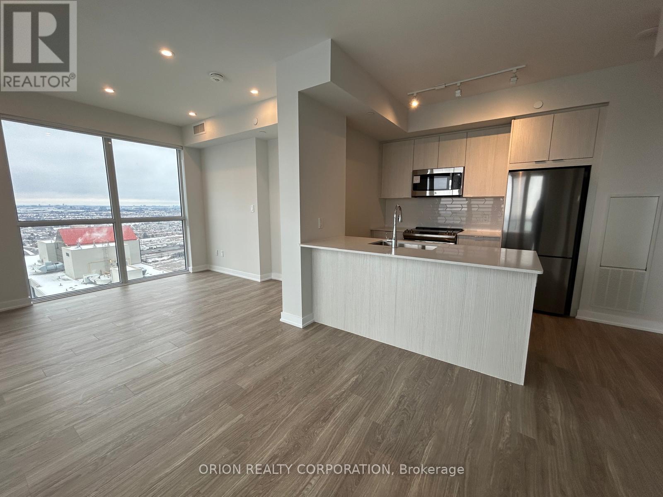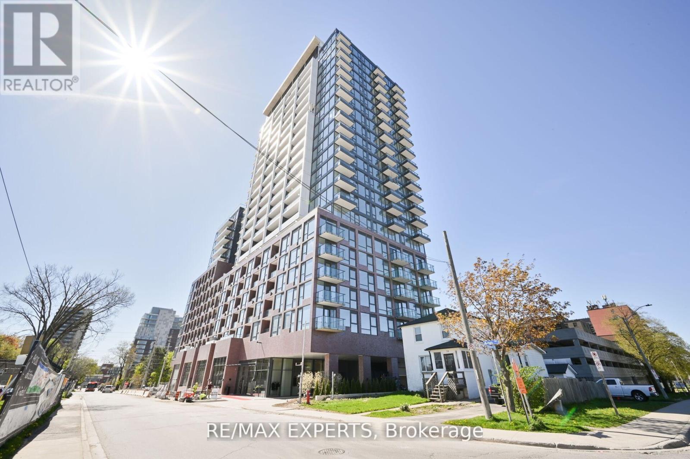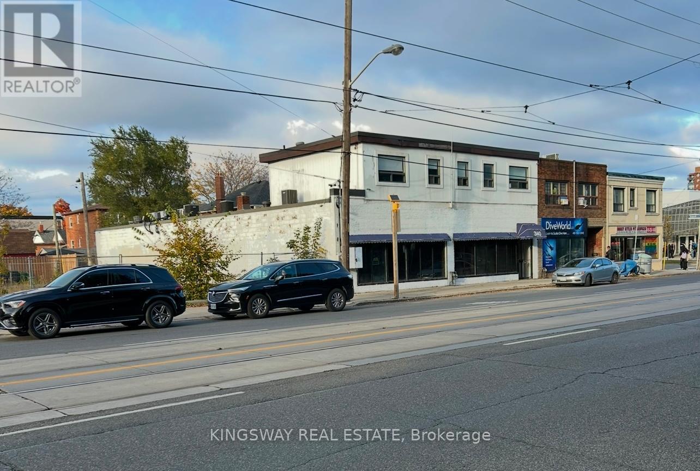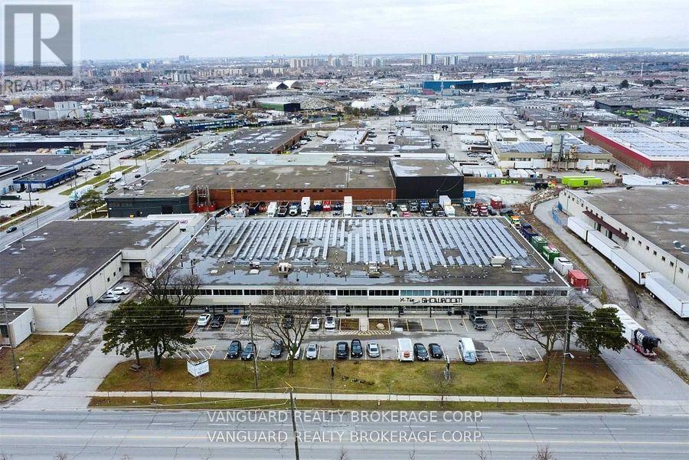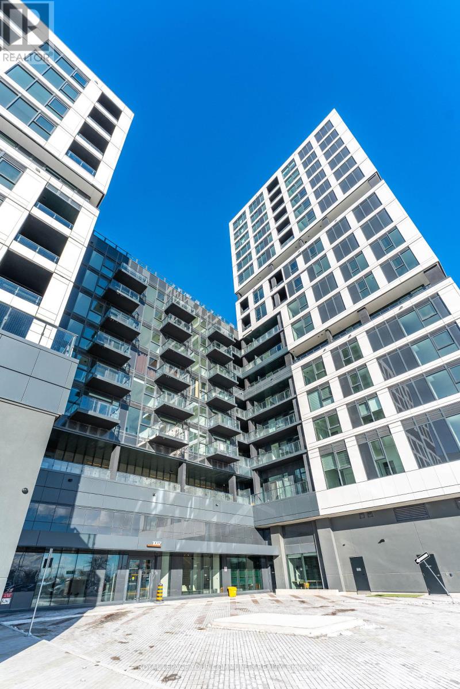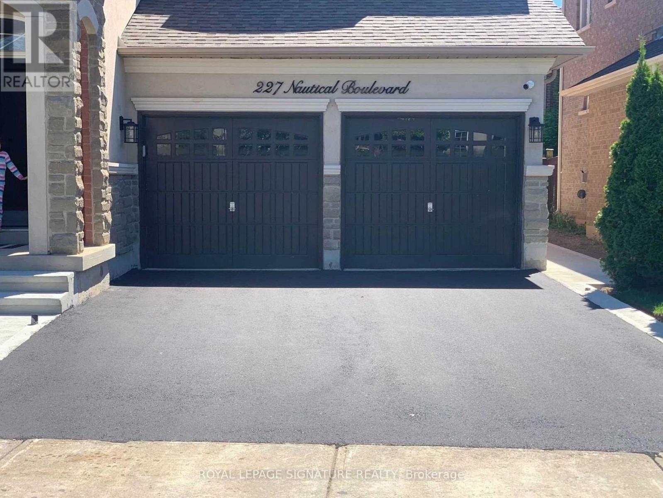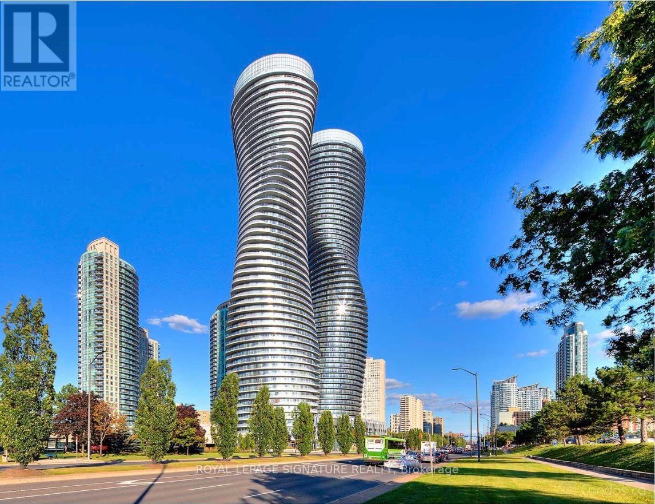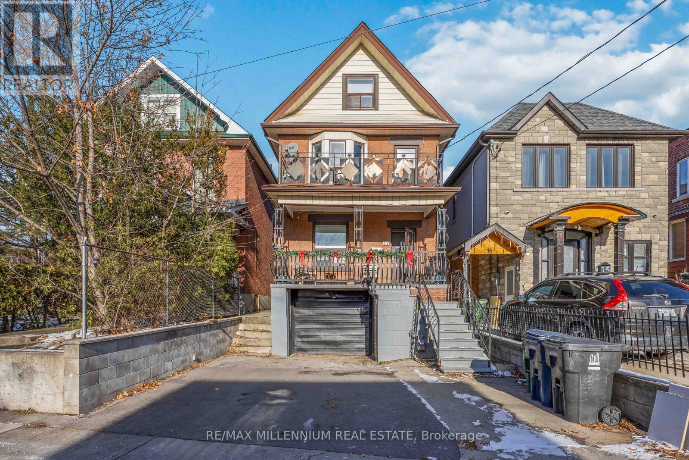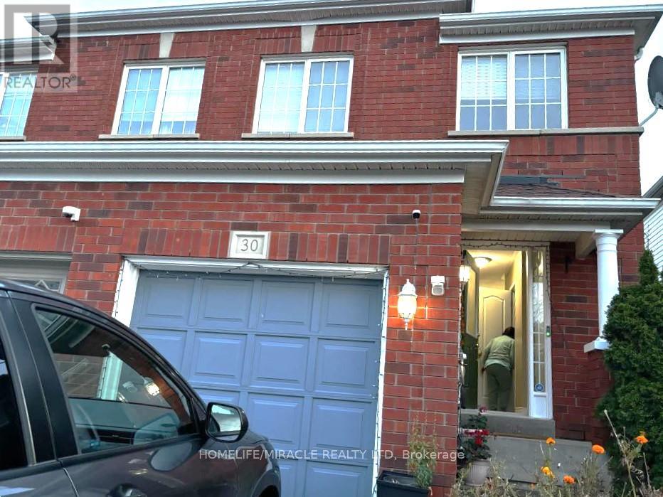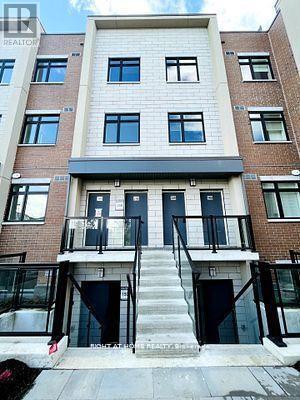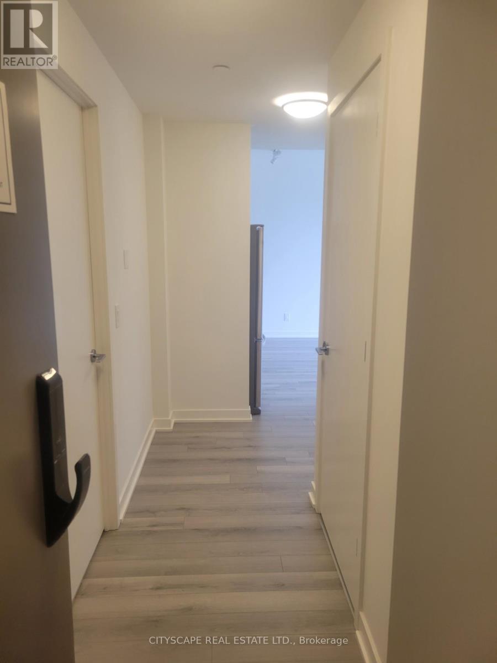153 Summersides Boulevard
Pelham, Ontario
Come and see this unique Freehold Townhouse in a Prime Fonthill location. Built in 2021 with 3 bedrooms, 3 washrooms, and separate additional 1-bedroom partially finished basement with entrances at both the front and the back of the unit for potential rental income or in-law suite. Only steps to Meridien Arena, 4 mins from Highway 406, close to library, golf course, shopping, community center, gym, dining, Starbucks, Tim Hortons, restaurants, in a safe and friendly community. Combined large living and dining room with walkout to deck. Stylish kitchen with pantry and storage organizers, quartz countertops & stainless steel appliances , over the range stainless steel microwave.No carpets, solid wood stairs, window blinds. Large 2-piece bathroom on the main floor for your convenience.On the second floor primary bedroom is located in the rear with a walk-in closet and a 3-piece ensuite bathroom. Laundry room on the second floor has additional space for storage. Private Single detached garage, located at the rear of the property, plus one additional surface parking. Fully fenced private yard connects the house and the garage. In the basement, separate mechanical room, already framed out, bathroom plumbing roughed in, plus space to add an additional kitchen. Multiple entrances to the basement, at the front, and from the back into the private backyard. This is an amazing feature for a buyer looking for rental income or space for additional family members.Smart locks on both front and back doors.Must see this property, you will not regret your purchase, it feels like a semi-detached home. 5 minutes from Niagara College, 11 Minutes from Brock University.The house has 9 foot ceiling downstairs and 8ft ceiling on the upstairs. Book your appointment, come and see. Maintenance fees includes water, snow removal and lawn care both back and front. No need to own a lawnmower. (id:60365)
2408 - 430 Square One Drive
Mississauga, Ontario
Welcome to this bright and modern 2-bedroom, 2-bathroom condo located in the heart of Square One. Situated on a high floor with unobstructed west-facing views, this well-laid-out unit offers a functional open-concept living and dining area, a contemporary kitchen with built-in appliances, and floor-to-ceiling windows that flood the space with natural light. The primary bedroom features ample closet space and a private ensuite, while the second bedroom is ideal for a guest room, home office, or roommate. Enjoy the convenience of in-suite laundry, one underground parking space, and a locker. Residents have access to premium building amenities and are just steps from Square One Shopping Centre, Celebration Square, public transit, dining, parks, and major highways. Perfect for professionals or small families seeking comfort, convenience, and an unbeatable urban lifestyle. Immediate possession available. (id:60365)
302 - 28 Ann Street
Mississauga, Ontario
Discover Spacious Living In Westport Condos In Beautiful Port Credit. Brand new Two Bedrooms , 1.5 Bathrooms. Contemporary sleek design with floor-to-ceiling windows, stone counter-tops and laminate flrs. Great for couples and Professionals. GO-train station right beside the building for easy commuting. Only a 5 min walk to Lake Ontario. Walk score of81. Enjoy over 225 km of scenic trails/parks. Only steps to dining, shopping and nightlife. 15,000 sf of amenities incl. concierge, lobby lounge, co-working hub, fitness centre, dog run & pet spa, rooftop terrace, sports/entertainment zone and guest suites. (id:60365)
3140 Lake Shore Boulevard W
Toronto, Ontario
Incredible opportunity to own a freestanding mixed-use building with 50 ft frontage at Lake Shore Blvd and Kipling, positioned in one of Toronto's fastest-growing high-density corridors. Offering exceptional visibility, strong foot traffic, and income potential from both residential and commercial components, this property is ideal for end-users, investors, or developers.Solid block-and-brick construction totaling approx. 5,400 sq ft above grade plus 1,500 sq ft basement (not included in total) on a lot with CR3 zoning allowing a wide range of uses. The 2-bedroom apartment on the second floor (approx. 1,200 sq ft) features a massive 3,100 sq ft terrace with future build-out potential, while the main floor offers bright open commercial space with rear laneway access and a drive-in door for retail, showroom, or service-based uses.Located across from Humber College, the site benefits from constant exposure to students, residents, and growing density throughout the Lake Shore corridor. Transit access, nearby streetcar service, and street parking, TTC access on both sides of the street add convenience and visibility.Seller is open to offering a Vendor Take-Back (VTB) mortgage, providing flexibility for qualified purchasers. Adjacent lots may also be available, allowing potential assembly and up to 200 ft frontage for larger-scale redevelopment. (id:60365)
4 - 78 Signet Drive
Toronto, Ontario
Excellent Location. Clean Units. With Great Clear Height And Shipping Access. TTC Stop At Front Door. Minutes From Hwy 401, 400 And 407. Ample Parking. (id:60365)
805 - 1007 The Queensway
Toronto, Ontario
Experience modern living in this stylish 1 + den condo at 1007 The Queensway, Etobicoke. This thoughtfully designed suite offers an open-concept layout with floor-to-ceiling windows, a sleek contemporary kitchen with quartz countertops and integrated appliances, a spacious primary bedroom, and a versatile den perfect for a home office. Enjoy the convenience of in-suite laundry and unwind on your private balcony. Residents have access to exceptional amenities, including a state-of-the-art fitness center, chic resident lounge, rooftop terrace with BBQ stations, and 24-hour concierge service for peace of mind. Ideally located just steps from shops, restaurants, Cineplex, Costco, and major transit routes, with quick access to the QEW, Gardiner, and Hwy 427-only minutes to downtown Toronto and Pearson Airport. (id:60365)
B - 227 Nautical Boulevard
Oakville, Ontario
Professionally constructed Spacious 2-bedroom Legal Basement apartment with private separate entrance in the highly desirable Lakeshore Woods community. Features a modern modular kitchen with island and lot of storage, bright family room, and stylish laminate flooring throughout. Enjoy a contemporary washroom, LED pot lights & flush-mount lighting, and the convenience of ensuite laundry. Excellent location with easy access to highways, transit, parks, and trails, and just a short walk to the lake. Ideal for working professionals or couples looking for a comfortable and private living space. (id:60365)
3703 - 50 Absolute Avenue
Mississauga, Ontario
Experience luxury high-rise living on the 37th floor of Mississauga's iconic Marilyn Monroe Building - the stunning curved masterpiece of the Absolute World towers. This stunning unit features unobstructed panoramic vistas of Lake Ontario and the iconic CN Tower, delivering awe-inspiring scenery from dawn to dusk. Inside, enjoy 9-foot ceilings, an upgraded kitchen with granite countertops and top-of-the-line stainless steel appliances, along with a marble vanity in the main bathroom. Relax or entertain on the expansive balcony with dual access points. Convenience includes one parking space and one storage locker. Resort-style living awaits at the Absolute Club, complete with indoor/outdoor pools, sauna, state-of-the-art gym, squash courts, movie theatre, and a breathtaking 360-degree rooftop party lounge on the 52nd floor. Elevate your lifestyle in this architectural gem where elegance and innovation converge! (id:60365)
17 Greenlaw Avenue
Toronto, Ontario
Beautifully maintained ground-floor unit in one of Toronto's most vibrant and convenient neighbourhoods.1 This spacious 1-bedroom, 1-bathroom (3-pc) suite offers a bright and comfortable layout with updated kitchen, stackable ensuite laundry, and a kitchen island with ample storage. Enjoy laminate flooring, pot lights throughout, and a clean, modern feel in every room.The unit includes shared access to the backyard as well as the garage for storage, shared with the upstairs and downstairs tenants. Located in the sought-after Corso Italia / St. Clair West area, you'll love being just minutes from transit, parks, shops, cafés, and all the charm the neighbourhood offers. (id:60365)
30 Needlewood Lane
Brampton, Ontario
Welcome to this Beautiful Semi-Detached Home 3+1 Bedrooms 2.5 Full Washrooms, located in a family-friendly neighborhood! Huge Lot In Desirable Springdale Area !! Very close to Brampton Civic Hospital, Steps Away From School Park Plaza And Public Transit, Huge Rec Room In The Basement !!! (id:60365)
151 - 1075 Douglas Mccurdy Comm Court
Mississauga, Ontario
Trendy Urban 2 Beds and 2 Bath Townhome in the sought-after Lakeview. 9 Ft Ceiling on both the floors. Enjoy an abundance of natural light and space. A modern and stylish living experience. Steps to public transit, Short walk to Lakefront Promenade Park and Water Front Trails, Minutes to QEW, One-minute walk to the Walmart, many amenities and ample parking. 5 Mins to Port Credit,& Port Credit Go Station. Includes one underground parking spot and Internet. (id:60365)
603 - 3071 Trafalgar Road
Oakville, Ontario
Be the first to live in this brand new, never-occupied 2 Bedroom 2 Bath condo by Minto, located in the heart of Oakville at Dundas & Trafalgar. Suite offers 768 sqft of interior living space plus a 40 sqft balcony, totaling 808 sqft. Enjoy the convenience of being steps from Longo's, Walmart, Canadian Tire, etc, and just minutes to Sheridan College and other schools. Easy access to Oakville GO Station makes commuting a breeze. Included is one underground parking space, one locker, 24-hour concierge service, and access to premium building amenities. Internet and Heat is included in the rent. Tenants pay for Hydro, Water and Tenant Insurance. (id:60365)

