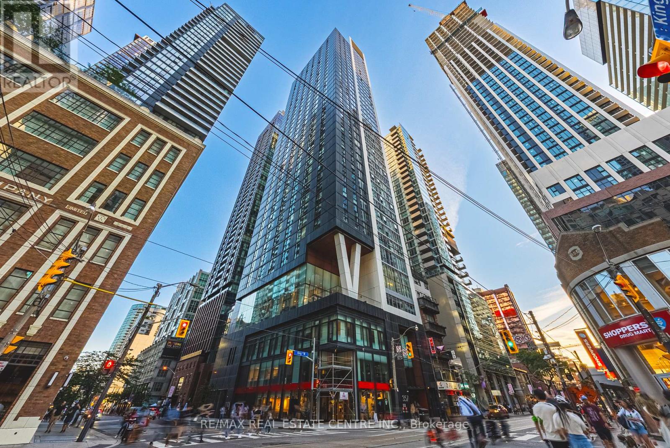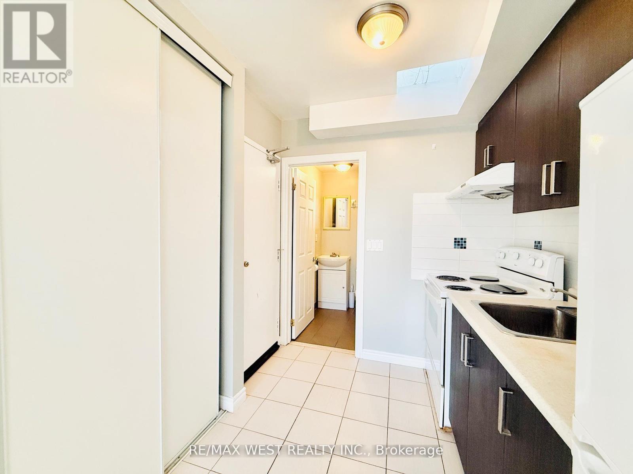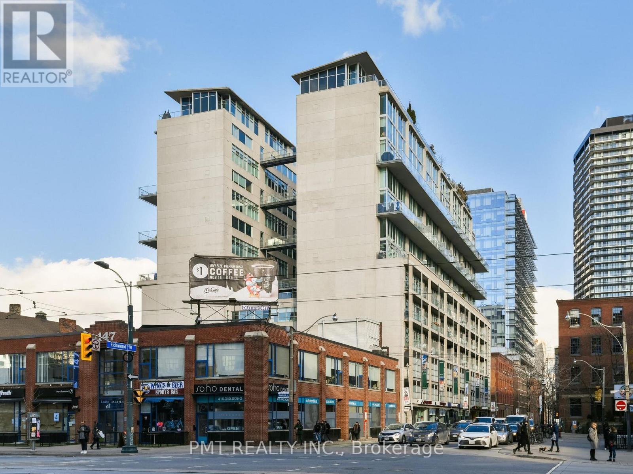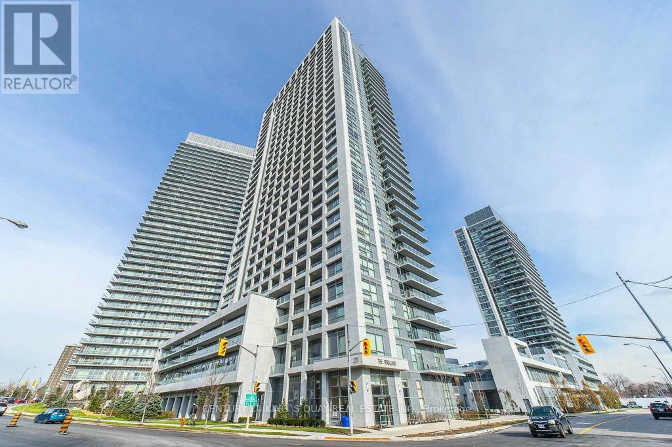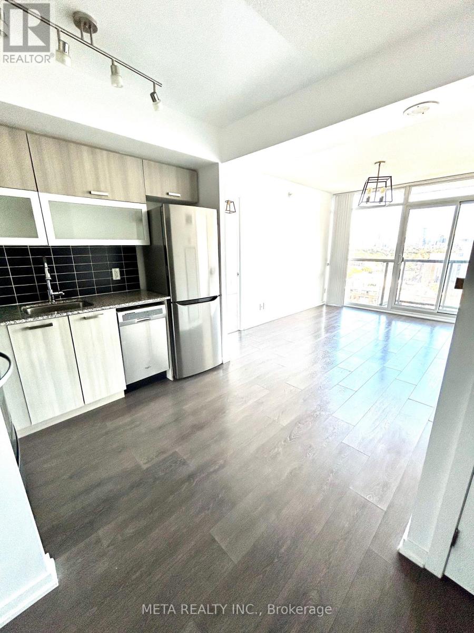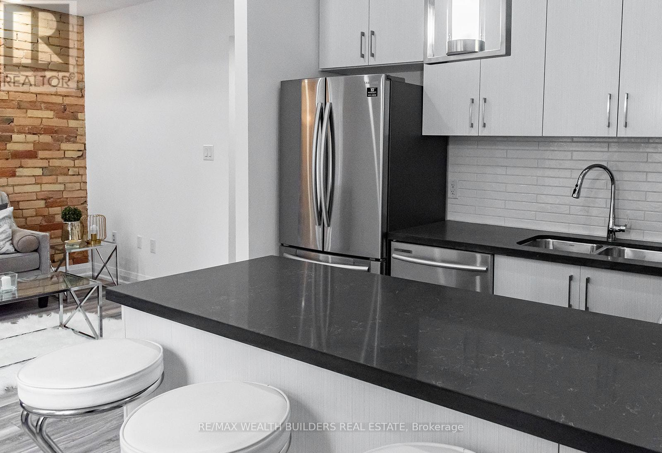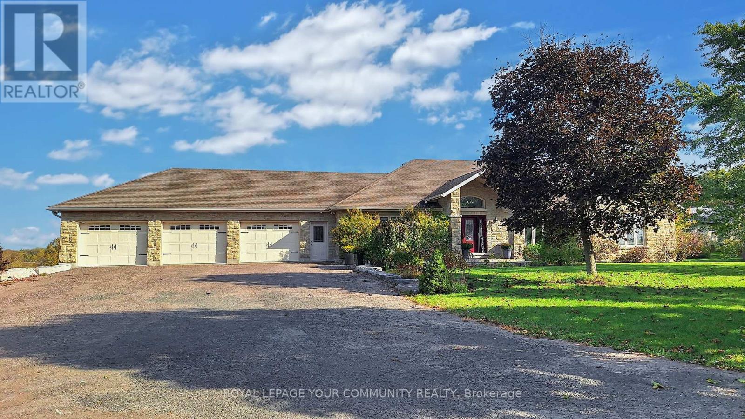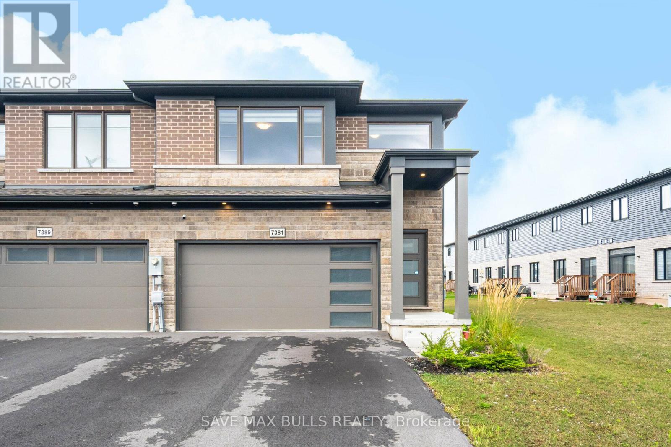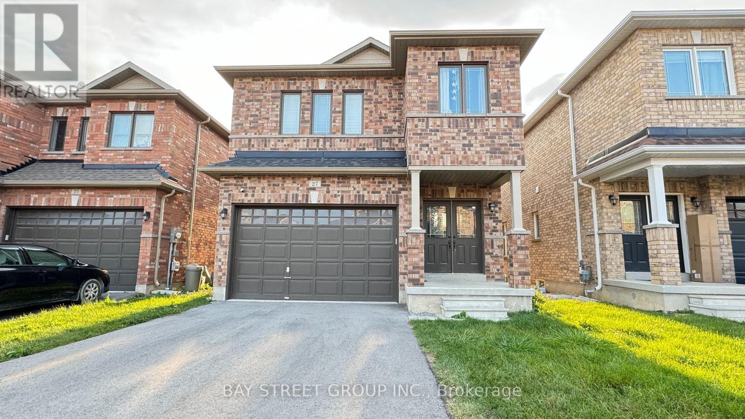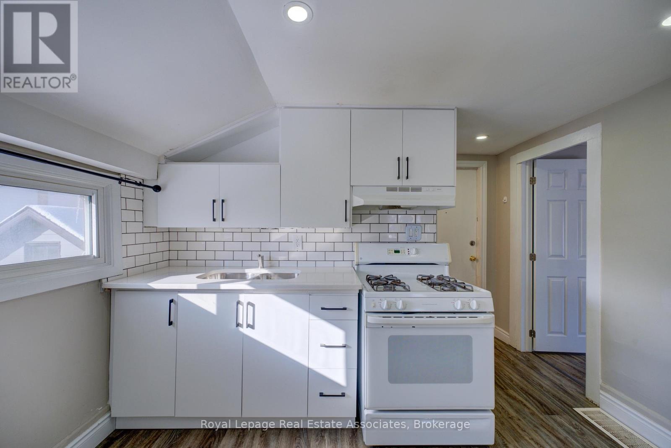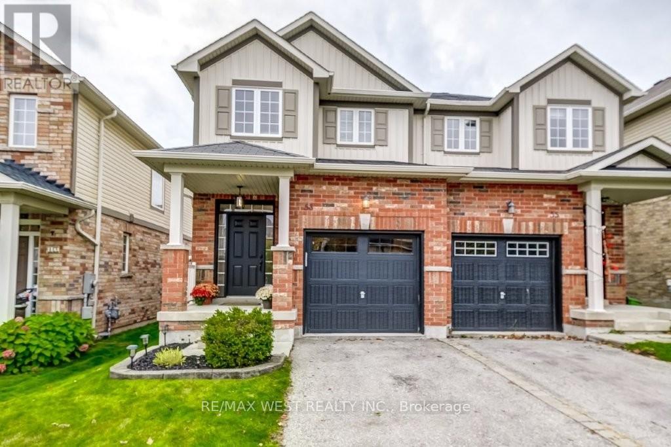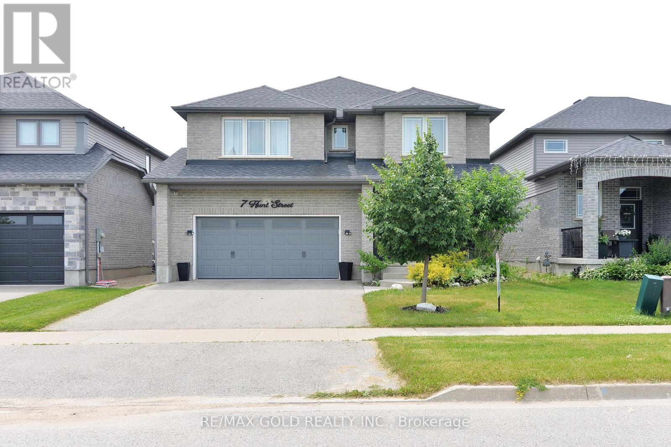3307 - 357 King Street W
Toronto, Ontario
King West Is Known For District Landmarks Like The Financial District, The Entertainment District, And The Fashion District, And They Are All Just A Few Reasons Why This Pocket Of Downtown Toronto Is Buzzing, Day And Night. Enjoy This Locations Perfect Walk Score Of 100/100 By Visiting Nearby Attractions, Such As The Rogers Centre, The Air Canada Centre, Ripley's Aquarium, Tons Of Popular Pubs And Delicious Restaurants. (id:60365)
4l - 672-676 Sheppard Avenue W
Toronto, Ontario
Cozy bachelor apartment with all the utilities (electricity, heat & water ) and Wifi included in the monthly rent. Conveniently located at Bathurst and Sheppard Ave West, steps to shops, Metro, Starbucks, TTC, Banks, and lots more. Perfect for a single occupant. This suite is very bright and has high ceilings. Coin laundry available on the same level in the building. Parking is available for an extra cost. (id:60365)
905 - 388 Richmond Street W
Toronto, Ontario
Introducing a rare offering at the iconic District Lofts - an award-winning boutique building celebrated for its architectural design and timeless urban character. This beautifully appointed 2-storey, 2-bedroom loft combines style, function, and an unbeatable downtown lifestyle. The main level features an open-concept kitchen, living, and dining area with soaring concrete ceilings and floor-to-ceiling windows that fill the space with natural light. Step out onto your south-facing balcony and enjoy unobstructed views of the city skyline - and the added benefit of BBQ use permitted, a rare luxury in condo living. Upstairs, you'll find two generously sized bedrooms and a well-designed 4-piece bathroom, offering both comfort and privacy away from the main living space. Perfectly situated between King West and Queen West, you're just moments from Toronto's best shopping, dining, entertainment, and transit. A true urban oasis for those seeking a stylish downtown home in one of the city's most sought-after neighbourhoods. (id:60365)
1503 - 275 Yorkland Road
Toronto, Ontario
Welcome To 275 Yorkland Rd, 1503! Luxury Monarch Condo With Unobstructed Views.1 Locker, Close To Fairview Mall & Don Mills Subway Station. 24 Hrs Concierge, Car Wash Bay, Fitness Center, Movie Theatre, Indoor Swimming Pool, Guest Suites, Game & Party Room. Easy Access To Hwy 404, 401And Public Transit. (id:60365)
1905 - 68 Abell Street
Toronto, Ontario
Incredible Queen West location! Enjoy gorgeous east views in this 2-bedroom + 2 full bathroom condo! High floor with unobstructed city view. Both bedrooms are spacious and equipped with large windows and closets. Laminate flooring throughout the unit, modern kitchen with backsplash, granite countertop, S/S appliances. Open concept kitchen/ living layout, with split bedrooms on either side of unit. W/O balcony from living area. Primary bedroom has ensuite bathroom. In-suite laundry located in guest washroom. One parking spot and one locker included. Tenant pays own hydro. Pet-friendly unit! Located in the heart of Queen West, TTC access, restaurants, shops, Financial District, and Entertainment Districts. Room measurements from builder floor plan. (id:60365)
3 - 209 Jarvis Street
Toronto, Ontario
Welcome to New Garden Residences where historic charm meets modern sophistication. This thoughtfully designed unit features exposed brick, soaring ceilings, European fixtures, stainless steel appliances, quartz countertops, in-suite laundry, air conditioning, window coverings, and a security system intercom. Unbeatable downtown location: steps to the Financial District, TMU, The Village, Eaton Centre, St. Michaels Hospital , gyms, and Yonge-Dundas Square. Students Welcome. Multiple Units Available. Some photos may be from similar and professionally staged units. (id:60365)
1065 20th Side Road
King, Ontario
A long private driveway leads through rolling acreage to a rare, commercially zoned estate property offering a unique opportunity to operate a full-scale business onsite while enjoying luxury residential living. Situated on nearly 28 acres, this property is ideal for contractors, trades, logistics, or business owners requiring extensive storage, workspace, and privacy.The property is zoned for a contractor's yard, a designation that is increasingly difficult to secure. It features approximately 25,000 sq.ft. of outdoor storage, a 6,500 sq.ft. heated indoor garage/workshop with radiant floor heating, and substantial second-level office space, allowing for seamless business operations. Ample parking accommodates fleet vehicles, equipment, and staff while maintaining separation from the residence.A 1,200 sq.ft. one-bedroom apartment above the workshop provides ideal accommodations for a site manager, employee housing, or additional income potential.The residential component includes a custom stone bungalow offering executive living for owners or principals. The home features open-concept living, vaulted ceilings, a bright great room with walk-out to a covered lanai, and renovated main-floor bathrooms. The main level includes three bedrooms, while the finished walk-out basement adds two additional bedrooms, a large recreation area, fireplace, bar, and entertaining space.Outdoor amenities include a saltwater pool, hot tub, waterfall, and poolside bar, ideal for executive use or client entertaining. A two-level 6-car garage provides further flexibility for storage, showroom, or gym conversion. The property is equipped with radiant floor heating, central A/C, surround sound, and multiple gas fireplaces.Conveniently located west of Hwy 27 and north of Hwy 9, minutes to Schomberg, this exceptional offering delivers legal commercial zoning, turnkey infrastructure, and lifestyle appeal in one unmatched property. (id:60365)
7381 Matteo Drive
Niagara Falls, Ontario
Welcome to this spacious and well-maintained double car garage home located in the prestigious Forest View Estates by Mountainview Homes, just 8-10 minutes from Niagara Falls. Offering parking for up to 6 vehicles, this property is ideal for families seeking extra space for vehicles or guests. The main floor features a bright and modern open-concept kitchen along with a convenient powder room. The second level offers 4 generously sized bedrooms and two 3-piece bathrooms, providing comfort and functionality for the entire household. Conveniently located close to schools, parks, shopping, and major amenities, this home offers an excellent opportunity to lease a stylish and comfortable residence in a desirable community. (id:60365)
27 Palace Street
Thorold, Ontario
Beautiful, Entire detached home with 2,450 square feet is now available for lease! This spacious property features 4 bedrooms and 3.5 baths. The open-concept main floor includes a large living/dining room with hardwood floors, a bright kitchen/breakfast area, and convenient inside entry from the garage. The laundry room is also located on the first floor. Designed to accommodate your entire family, the master bedroom includes a 4-piece ensuite and a generous walk-in closet. The second master bedroom has its own 3-piece bathroom. The remaining two bedrooms share the third bathroom. Looking for AAA Tenants, need application form, job letter, paystubs, reference and full credit report. (id:60365)
3 - 24 Duke Street
Brantford, Ontario
Discover Unit 3 at 24 Duke Street in Brantford-a bright and spacious second-floor 2-bedroom, 1-bathroom rental perfect for comfortable living. This inviting unit features a large living room, modern open-concept kitchen flooded with natural light from generous windows, durable flooring throughout, and ample storage for your convenience. Enjoy the added perks of one dedicated parking space, all in a well-maintained multi-unit property with recent updates. Utilities are shared at 25% with the house-ideal for a small family, professionals, or roommates in a prime, convenient location! (id:60365)
53 Cole Street
Hamilton, Ontario
Stunning semi-detached home located in one of the best pockets of Waterdown! This beautifully updated home offers an open concept main floor area with hardwood floors, custom millwork, pot lights and a bay window overlooking the rear gardens. Gourmet kitchen boasts granite counters, an oversized island, upgraded cabinetry with mouldings and stainless steel appliances. There is a walk-out from the kitchen to a deck and a fully fenced private backyard. Two bright and spacious bedrooms and a spa-inspired bathroom complete the upper level. The unspoiled basement awaits your personal touch and includes a rough-in for a 3-piece bathroom. This family-friendly community is conveniently located within close proximity to shopping, great schools, the YMCA and fabulous parks. Welcome home! (id:60365)
7 Hunt Street
East Luther Grand Valley, Ontario
Welcome to this charming 3-bedroom home located in a quiet, family-friendly neighborhood. Featuring a bright and open layout, this well-maintained two storey offers spacious living areas, a functional kitchen, and large windows that bring in plenty of natural light. The exterior showcases a modern brick design, a double garage, and a beautifully landscaped front yard. With ample parking and a private backyard, this home is perfect for comfortable everyday living. Close to schools, parks, and local amenities. (id:60365)

