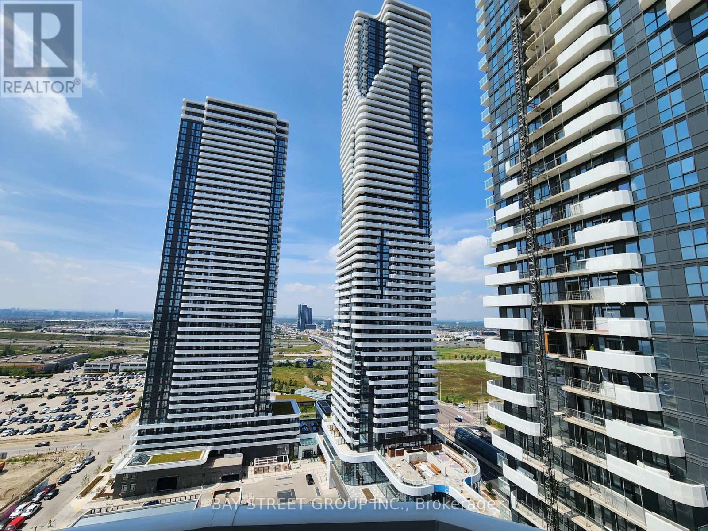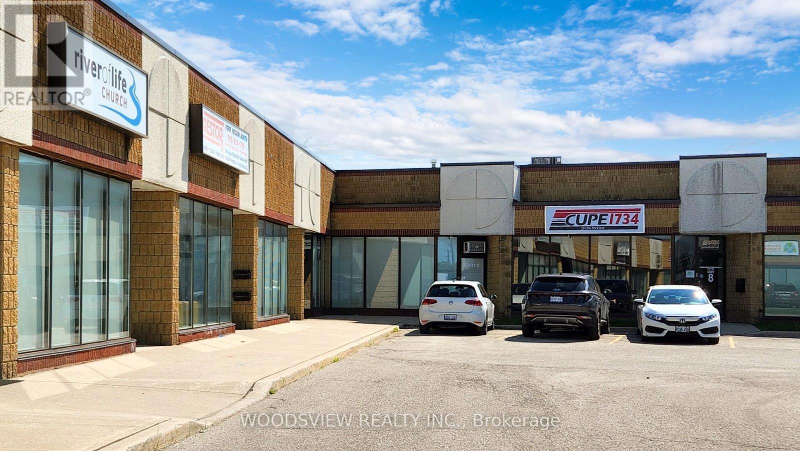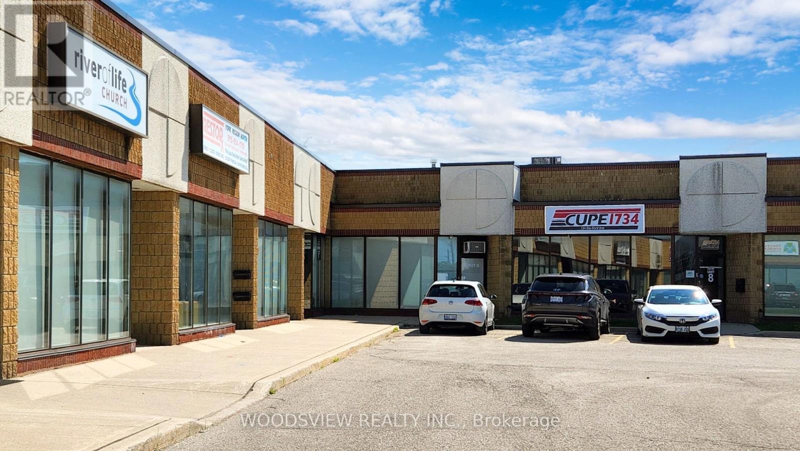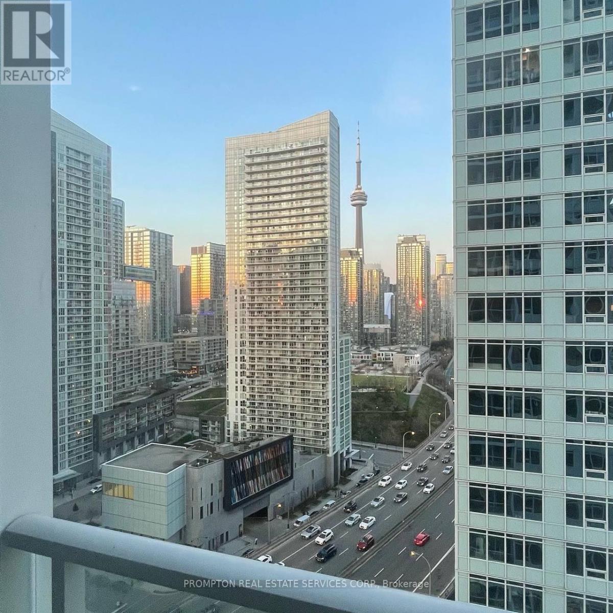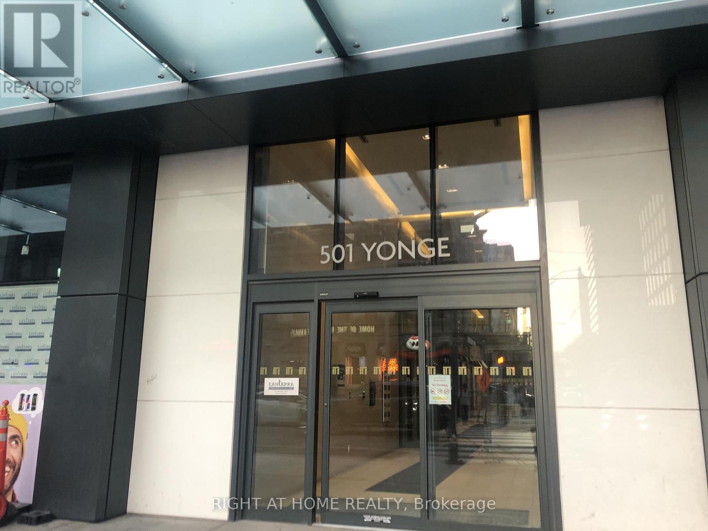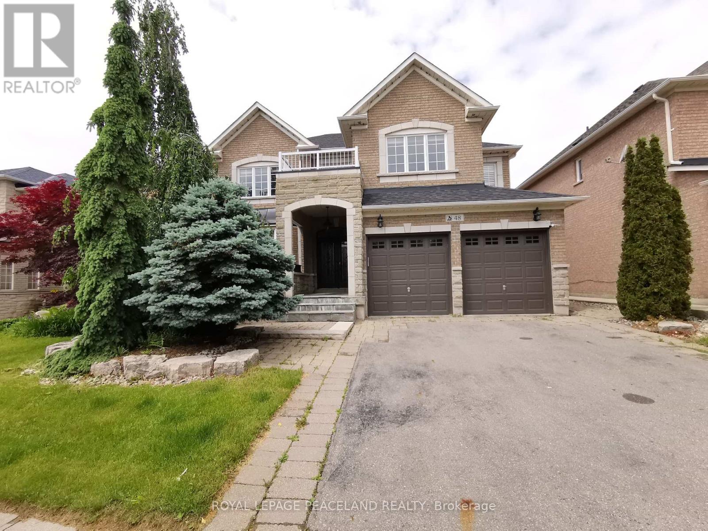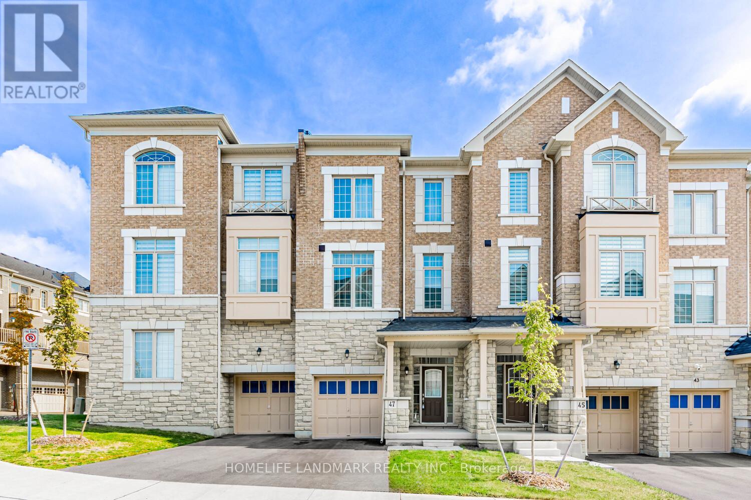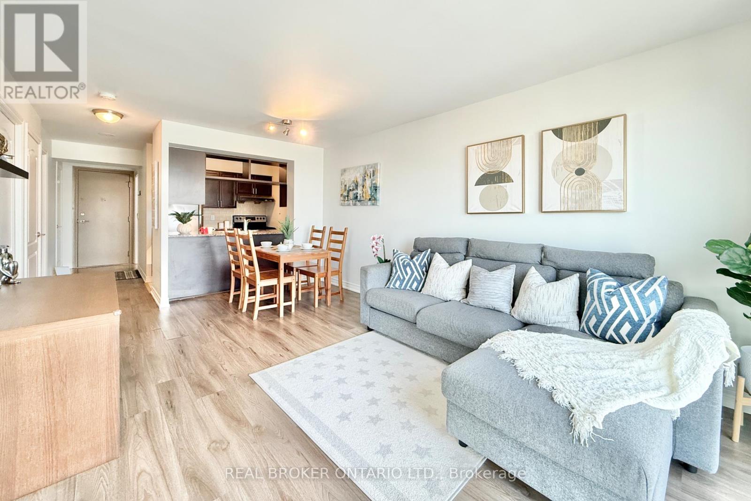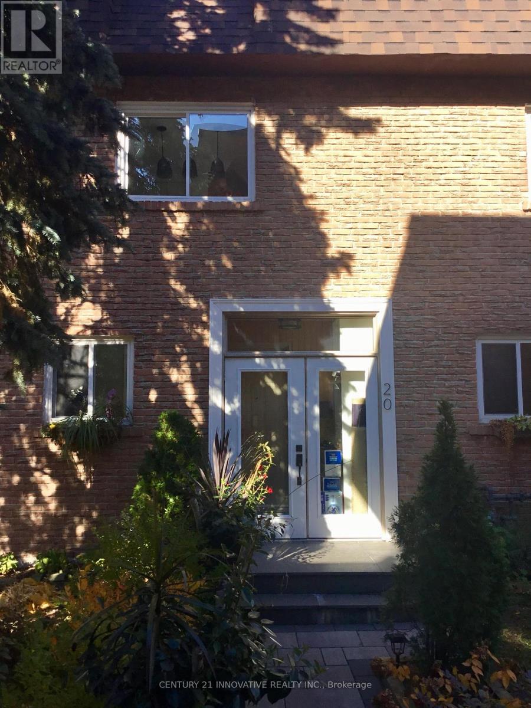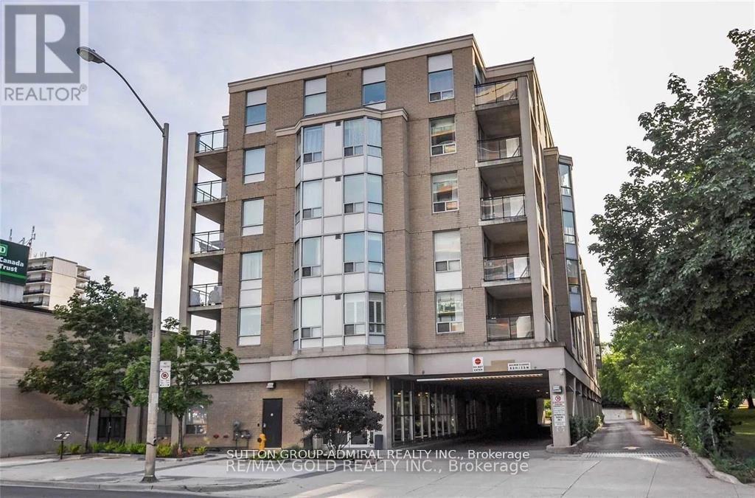3009 - 8 Interchange Way
Vaughan, Ontario
This brand-new, never-lived-in Southeast-facing corner unit sits high on the 30th floor, offering stunning panoramic views and lots of natural light. Featuring 2 bedrooms, 2 full bathrooms, this suite blends style, comfort, and convenience. Located in the heart of Vaughan Metropolitan Centre, steps to the subway station, Chinese Supper Market and minutes from York University, Festival Tower is part of Vaughan's most ambitious master-planned community. (id:60365)
9 - 1260 Journey's End Circle
Newmarket, Ontario
Location, Location, Location! a spacious 1935 sq.ft. Unit, located in the popular Newmarket industrial parkway area. Bright spacious front office, two large mezzanines for storage, and a truck-level shipping dock that makes loading and unloading goods a breeze. With plenty of parking spots available, and many uses available, it's perfect for businesses requiring ample space. Quick access to all major amenities and highways, including the 404, ensures easy connectivity to other parts of the city. The location, features, and amenities of the property make it an excellent investment opportunity for businesses looking to establish themselves in a prime location. (id:60365)
Ph04 - 9085 Jane Street
Vaughan, Ontario
Welcome to Park Avenue Place - Luxury Living at Its Finest! Experience elevated elegance in this stunning 2-bedroom corner penthouse suite at 9085 Jane St, PH04. Boasting soaring 10 ft ceilings, two private balconies, and floor-to-ceiling windows, this home offers an abundance of natural light. Enjoy a modern open-concept layout perfect for entertaining. Located in the heart of Vaughan's vibrant downtown, Park Avenue Place offers 24-hour concierge service, state-of-the-art amenities, and unbeatable proximity to Vaughan Mills, Canada's Wonderland, public transit, and the VMC Subway Station. Discover the perfect blend of style, comfort, and convenience in this rare penthouse gem. (id:60365)
9 - 1260 Journey's End Circle
Newmarket, Ontario
Location, Location, Location! a spacious 1935 sq.ft. Unit, located in the popular Newmarket industrial parkway area. Bright spacious front office, two large mezzanines for storage, and a truck-level shipping dock that makes loading and unloading goods a breeze. With plenty of parking spots available, and many uses available, it's perfect for businesses requiring ample space. Quick access to all major amenities and highways, including the 404, ensures easy connectivity to other parts of the city. The location, features, and amenities of the property make it an excellent investment opportunity for businesses looking to establish themselves in a prime location. (id:60365)
2509 - 19 Bathurst Street
Toronto, Ontario
Welcome to Luxury Residences @ The Lakeshore!Experience stunning, bright, and modern downtown living with majestic CN Tower and skylineviews. suite offers a fantastic, efficient layout with no wasted space.Enjoy a Seamless Transition and Live With Ease in This Professionally Managed Suite.Beautiful 1+1 bedroom unit featuring an open-concept kitchen. Amenities include a fullyequipped fitness centre, indoor pool, theatre room, 24-hour concierge, guest suites, BBQ area,and more. Ideally located close to grocery stores, restaurants, Rogers Centre, Ripley'sAquarium, and the CN Tower.The open-concept living and dining area flows into a gourmet kitchen featuring: Designer soft-close cabinetry Ambient lighting Built-in paneled fridge & dishwasherThe large den is the perfect flexible space for your WFH setup, recording studio, or creativeworkspace.The king-size bedroom boasts breathtaking views, and floor-to-ceiling windows offeringincredible natural light (id:60365)
901 - 501 Yonge Street
Toronto, Ontario
Welcome to Suite 901 at 501 Yonge Street! A high-quality One-plus-Media unit available for immediate occupancy. Students are welcome with income support! Wall-mounted Murphy Bed included, lifts up when not in-use. Walking distance to Wellesley College subway station, U-of-T, TMU, George Brown, Yorkville Shopping, Hospitals, and more! Building includes 24-hour concierge, fitness lounge, tea room, yoga room, indoor/outdoor pool with separate water temperatures, sauna, BBQ area, theatre room, and more! Great opportunity! (id:60365)
48 Barberry Crescent
Richmond Hill, Ontario
Beautiful, Bright & Spacious 4-Bedroom Detached Home In Desirable Oak Ridges. Features 3 Baths Upstairs Including An Oversized Master Ensuite With Double Sinks, Large Shower, And 2 Walk-In Closets. Elegant Double Door Entrance, 9 Ft Ceiling On Main Level. Located On A Quiet Crescent With Numerous Upgrades. Modern Kitchen With Centre Island. Large Family Room With Gas Fireplace. Walk-Out To A Fully Fenced Yard With Interlock Stone Patio & Gazebo. Steps To Schools, Trails, And Parks. Photos Are From A Previous Listing. No Pets & Non Smokers. (id:60365)
47 Andress Way
Markham, Ontario
***Seller is Motivated!*** 2-Year New Bright & Spacious 4 Bedroom 4 Bathroom Luxury Townhouse. Well-Kept & Like New! 2400sf As Per Builder. Hardwood Floor Throughout. Oak Stairs W/ Elegant Wrought Iron Pickets. Lots of Large Windows. Excellent Layout. 1st Master Bedroom on 3rd Floor W/ 5-Piece Ensuite Bath & W/O to Balcony. 2nd Master Bedroom on Ground Floor W/ 4-Piece Ensuite Baths & W/O to Deck. Modern Kitchen W/ Quartz Counter & S/S Appliances. Kitchen Island W/ Breakfast Bar. Breakfast Area Offers Upgraded Chandelier & W/O To Large Balcony. Spacious Living and Dinning Room. Lots of Space To Enjoy & Entertain. 2nd Floor Upgraded W/ Smooth Ceiling Throughout. 9 Feet Ceiling On Both Ground Floor & 2nd Floor. 2 Balconies & 1 Deck. Private Backyard. 2 Parking Spots: 1 In Garage, 1 On Drive Way. New YRT Bus Stop At Denison St & Kirkham Dr. Easy Access To HWY 407 & 401, Golf Course, Schools, Parks, Costco/Walmart/Canadian Tire/Home Depot and All Major Banks. High-Ranking Schools: Milliken Mills High School (IB), Bill Hogarth Secondary School (FI), Middlefield Collegiate Institute, St. Benedict Catholic Elementary School, Cedarwood Public School (id:60365)
2703 - 60 Town Centre Court
Toronto, Ontario
Welcome To This Bright & Spacious 1 Bed+Den Unit In Luxurious Condo By Monarch. Beautiful Unobstructed View With Open Balcony. Laminate Floor Throughout. Open Concept With Combined Living & Dining Room. Functional Kitchen Features Stainless Steel Appliances And Granite Countertop. Large Primary Bedroom With Large Closet Can Walkout To Balcony. Den With Sliding Door Can Be Used As 2nd Bedroom. Steps To TTC, Ymca, Scarborough Town Centre, Library, Supermarket. Easy Access To Hwy 401. Excellent Amenities: 24 Hrs Concierge Security, Gym Room, Game Room, Visitor Parkings, Etc. Low Maintenance Fees Included Water & Heat. (id:60365)
20 Bsmt - 275 Manse Road
Toronto, Ontario
Welcome to this fully furnished, all-inclusive 1-bedroom basement apartment-the perfect space for a single professional or a couple. Conveniently located just steps from the TTC and only a 5-minute drive to the University of Toronto, Highway 401, major grocery stores, fitness clubs, GO Train station, and various places of worship. Centennial College is just 10 minutes away. Enjoy easy access to all essential amenities in a highly desirable location. (id:60365)
512 - 5940 Yonge Street
Toronto, Ontario
Spacious 1 bedroom Fully Furnished suite with parking and locker included*plenty of closet space*ensuite laundry*freshly renovated*open concept kitchen w/breakfast bar*large windows*10 minute walk to the transit hub at Yonge & Finch or jump on the bus at your doorstep*Whatever direction you are heading this location has you covered: TTC/Finch Subway-York Regional Transit-Go Bus Terminal*Enjoy all of the conveniences that Yonge St. has to offer*shops, restaurants, groceries, drug stores, banks and more!*Explore this desirable North York neighborhood including the abundance of parks and the Finch Recreational Trail with its kilometers of paved pathway perfect for walking, running and cycling.Available for the short or long term lease. (id:60365)
3211 - 20 Soudan Avenue
Toronto, Ontario
Welcome to Y&S Condos by Tribute Communities, the newest addition to Midtown Toronto's vibrant skyline, offering a perfect blend of style, comfort, and urban convenience. This brand-new 1 Bedroom suite features a smart open-concept layout with bright north-facing views, creating a modern and functional living space. The contemporary kitchen is equipped with integrated appliances, quartz countertops, and sleek cabinetry, while the open living and dining areas provide a seamless flow for everyday comfort and entertaining. Perfectly situated near the bustling intersection of Yonge & Eglinton, this location delivers the ultimate midtown lifestyle, surrounded by trendy cafes, restaurants, boutique shops, and daily essentials. Commuting is effortless with Eglinton Station just steps away, connecting to TTC and the soon-to-open Crosstown LRT for convenient east-west travel. (id:60365)

