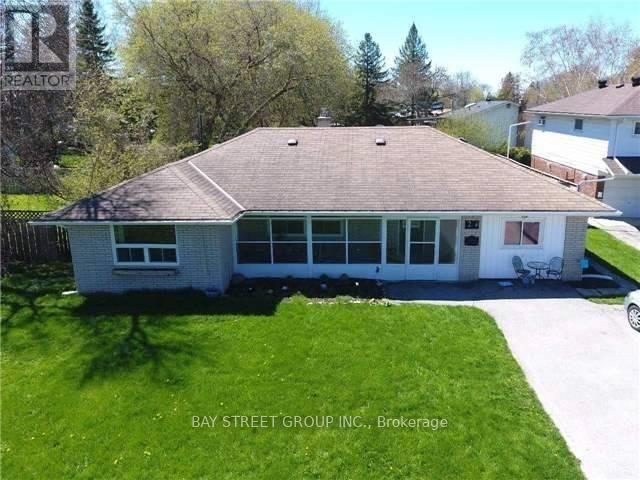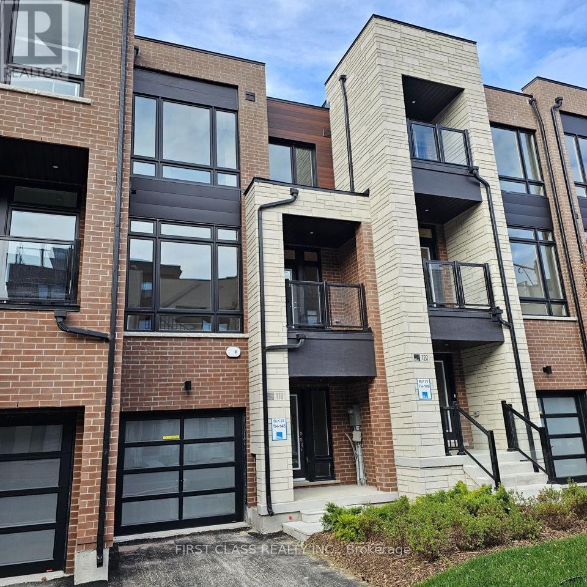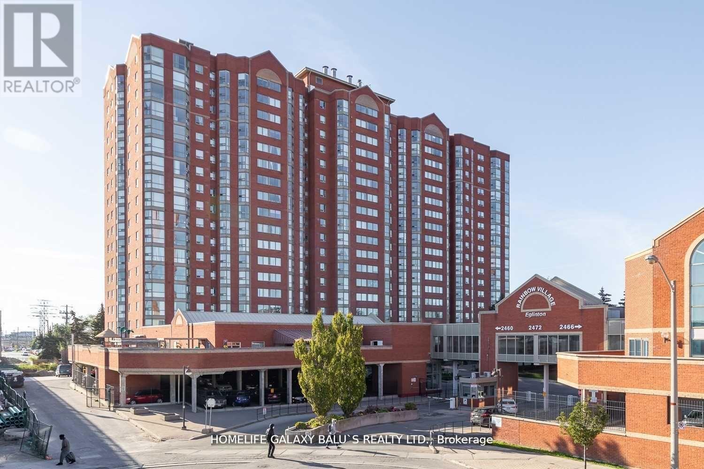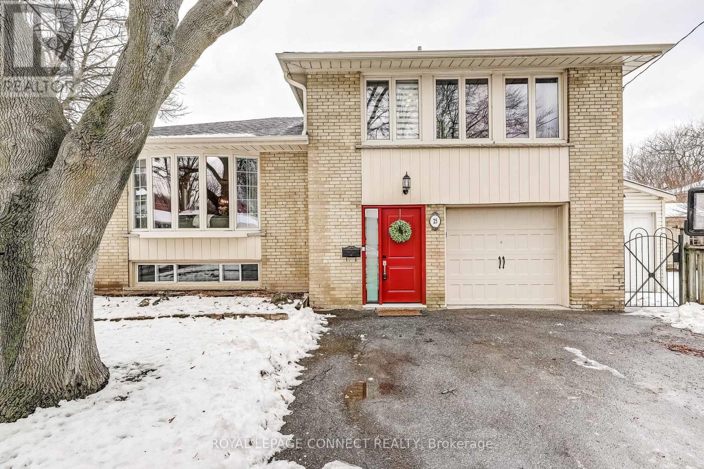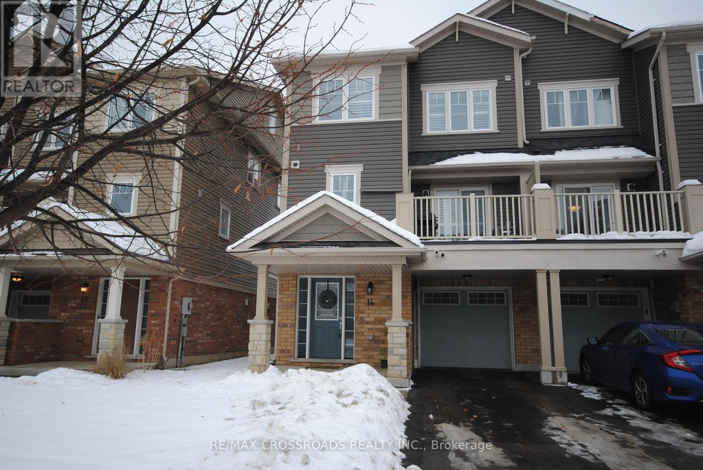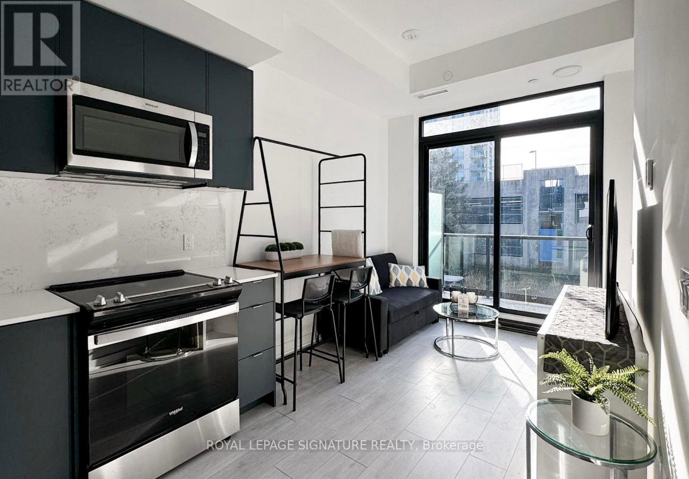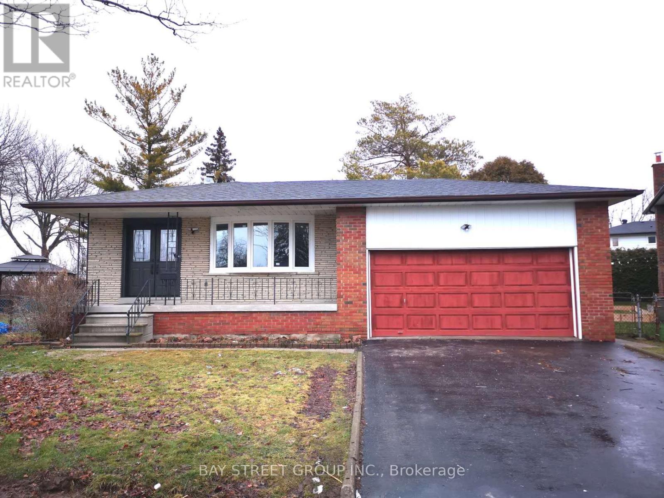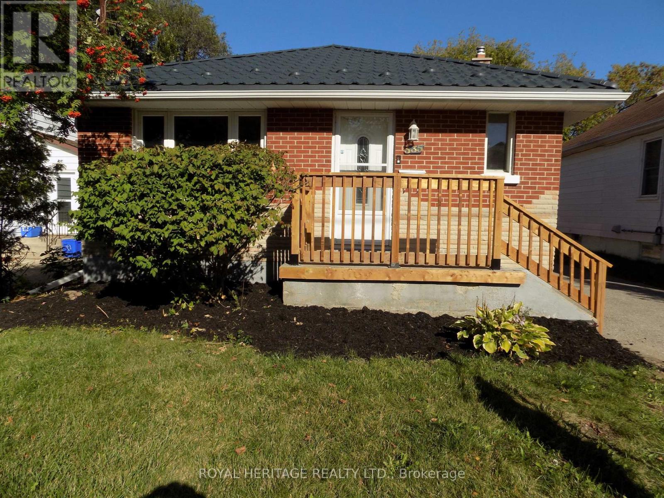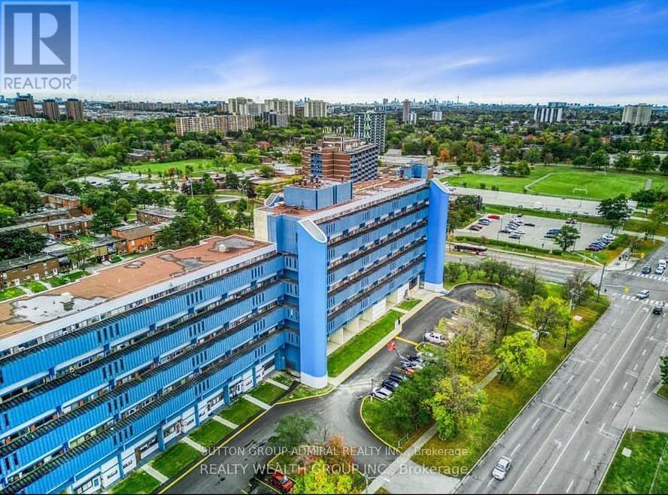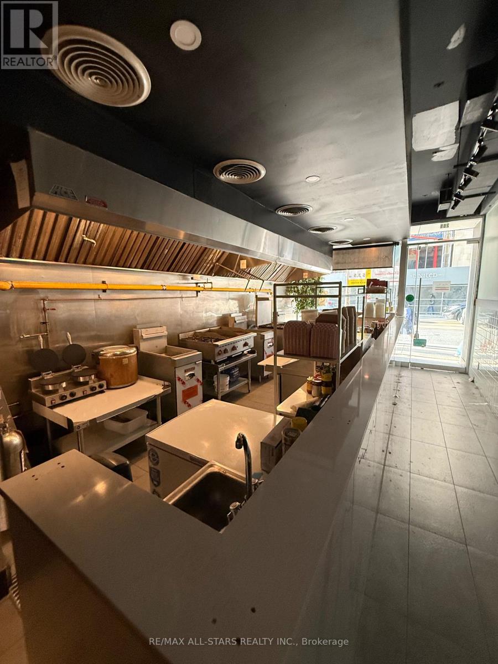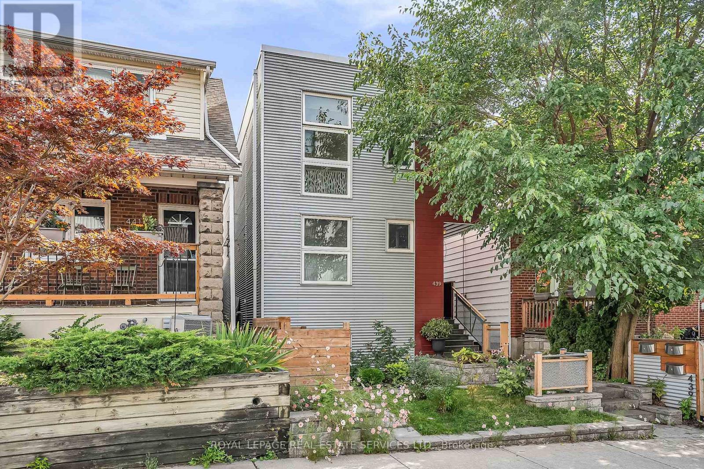24 Metro Road N
Georgina, Ontario
Nice 3 Br Bungalow On Amazing Oversized 74.5 X 125 Ft Fully Fenced Lot* Just A Few Steps To Lake Simcoe* Bright Spacious Living Room With Picture Window & Gas Fireplace* Galley Kitchen With Glass Backplash* Large Sunroom* Private Back Yard* Close To Schools, Parks, Beach, Public Transit, Hwy 404, Shopping, Etc. (id:60365)
118 Credit Lane
Richmond Hill, Ontario
*RAVINE* Enjoy a spacious townhome with 4 bright bedrooms and 4 bathrooms (2 en-suites), 10-ft ceilings on the main level and panoramic windows that bring the outdoors in. This luxury townhouse is right by the coveted Richmond Green Secondary, Silver Stream Public School, & top private options. Enjoy a private front + rear yard, modern open-concept kitchen, and LOTS OF living & dining space. Minutes to Hwy 404, Costco, sports facilities, parks/trails, the lake, GO Transit & every convenience. A rare opportunity for luxury living in a high-demand neighbourhood! (id:60365)
136 Carriage Shop Bend
East Gwillimbury, Ontario
Stunning detached home on a premium corner lot, a residence that perfectly blends timeless elegance, modern comfort, and an unbeatable location.Welcome to this extraordinary detached residence perfectly positioned on a scenic corner with beautiful ravine views, offering unmatched privacy, views, and natural surroundings. Its majestic stone-and-brick exterior delivers breathtaking curb appeal, showcasing timeless design and elevated craftsmanship from the moment you arrive.Step inside the main level defined by an elegant centre hall plan featuring custom soaring 10-ft ceilings and large windows throughout creating a bright, expansive atmosphere ideal for both everyday living and sophisticated entertaining. At the heart of the home lies the gourmet kitchen, complete with built-in premium appliances, upgraded cabinetry, built in custom banquet seating and exceptional storage - a true chef's haven designed for function and style.Upstairs, the enhanced second-level floor plan offers three oversized bedroom retreats, each thoughtfully designed with its own private ensuite and walk-in closet. This rare configuration provides the ultimate in comfort, convenience, and privacy for family members and guests alike.Walking distance to community centre, parks, trails, top-rated schools, YRP Transit. With easy access to Highways, Upper Canada Mall. Everything a young family needs this beauty delivers a lifestyle defined by convenience, elegance, and distinction. Every corner reflects sophistication and warmth - A true haven of refined living for families of all sizes. Come Home to your personal sanctuary and embrace the finest in living at 136 Carriage Shop Bend, Where timeless design meets modern luxury. (id:60365)
307 - 2460 Eglinton Avenue E
Toronto, Ontario
Great Location Close To Kennedy Subway Station! Spacious Bedroom + Den, All Utilities (Hydro, Water, Gas) Included In Rent,, Step To Eglinton Ave For Shopping, Bus, Markets. Go Station. Across Community Centre. Walk To School & Shopping. Daycare Facility In The Building. Indoor Pool, Gym, Sauna, Rec Room, Gate House Security ,Party Rm, Basket Ball Court, Squash, Billiards, Highest Rated School, Shopping Mall. (id:60365)
25 Rowatson Road
Toronto, Ontario
Nestled on a serene corner lot along a quiet street, this remarkable side split home at 25 Rowatson Road offers the perfect blend of tranquility and modern comfort. With 3+1 bedrooms and 2 bathrooms, the open-concept design welcomes you with gleaming hardwood floors that flow seamlessly throughout. The updated kitchen complete with new appliances invites culinary creativity, while large windows enhance the space with natural light. Step outside to discover your private backyard oasis. The new patio completed in 2024, is ideal for summer barbeques or quiet evenings under the stars, making it a true extension of your living space. Located in the desirable Guildwood community, this home is walking distance from parks, groceries, top-rated schools, the library, GO station, and everything else you need. This home has been updated from top to bottom and is truly move-in ready. Experience a lifestyle of ease and comfort, where every detail has been thoughtfully designed for those who believe in living beautifully. Your dream home awaits! (id:60365)
14 Taberet Crescent
Oshawa, Ontario
Beautiful 2 Bedroom 2 Washroom End Unit Town House in North Oshawa Winfields Community. This Home Offers Convenience and Comfort In One Of Oshawa's Fastest-Growing Neighbourhoods. This House Has A Open Concept Layout and Modern Design with Lots of Upgrades Including California Shuters, Stainless Steel Appliances, Direct Access to Garage, Parking for 3 Cars and a Walkout to Large Balcony. Located in a Convenient Location, its close to Hwy 407, Durham College, Ontario Tech University, Restaurants, Supermarkets, Parks, Costco and Much Much More! (id:60365)
188 F - 1608 Charles Street W
Whitby, Ontario
Welcome to The Landing by Carttera, a sought-after waterfront community steps to the marina and scenic trails. This unique 1-bedroom townhouse-style suite offers a private entry feel with the convenience of condo living. Ideal for executives, downsizers, or commuters, the home features a functional layout and includes one parking space and one locker. Enjoy walkable access to GO Transit, quick connections to Highways 401 & 407, and close proximity to shopping, dining, parks, schools, and everyday amenities. Residents benefit from premium building amenities including concierge service, fitness centre, co-working spaces, party room, guest suites, outdoor lounges, BBQ areas, and a pet-friendly. RENT INCLUDES PARKING, LOCKER, INTERNET, BASIC CABLE - WHAT A DEAL (id:60365)
Main - 58 Erinlea Crescent
Toronto, Ontario
This is a beautifully renovated 3 bedroom 2 washroom main unit in a detached house! $$$ spent on the whole unit. From ceiling to floor, from windows to the doors, the kitchen with all S/S appliances. Everything you don't want to miss! Enjoy this amazing convenient location! Minutes to schools, Scarborough town centre, grocery stores, restaurants, TTC, and with easy access to the 401! (id:60365)
535 Montrave Avenue
Oshawa, Ontario
Great home on quiet street with great access to 401 and Go Station for commuters. Sough after 3 bedroom bungalow with 16' x 20' oversized garage and electrical panel. Home has has many upgrades over the years including steel roof, windows, furnace and A/C. (id:60365)
1102 - 4645 Jane Street
Toronto, Ontario
3 Bedroom Condo in North York, converted to 4 bedroom. Renovated and updated, 1 bus to subway, bus at door parking, close to York university. Presently rented at $3350 per month, could be higher, can assume tenant or have vacant possession. This is a great opportunity for investors or first time purchaser. Close to amenities. (id:60365)
Unit A - 209 Dundas Street W
Toronto, Ontario
209 Dundas St W - Business for Sale + Premises Must Be Leased Excellent opportunity to purchase an existing restaurant business with the requirement that the buyer enters into a new lease for the premises. The unit is already built out for restaurant use and features a 19 ft vent hood, walk-in cooler, bar/serving counter, seating area, washroom, and infrastructure for a full cooking line. (Note: some cooking equipment is missing.) The space is offered as-is and will be leased to the purchaser. Lease Terms Net Rent: $15,800 per month TMI: $5,980 per month HST: Additional Location Highlights Positioned at Dundas St W & University Ave, one of Toronto's busiest downtown intersections, the property benefits from constant foot traffic and visibility. The area is an established mixed-use district surrounded by: St. Patrick Subway Station (short walking distance)Major institutions including Mount Sinai Hospital, Toronto General Hospital, SickKids, and the wider hospital network Dense clusters of office towers, residential high-rises, and university buildings A diverse mix of restaurants, cafés, convenience operators, and service retailers Seamless access to streetcar routes, bike lanes, and public parking. This location supports strong daytime and evening activity, making it ideal for food-service operators seeking a high-exposure downtown site with dependable pedestrian flow. (id:60365)
A - 439 Winona Drive
Toronto, Ontario
Modern and full of light 2-bedroom lower-level suite in a purpose-built triplex building. Separate private entrance. This stylish suite features a spacious open-concept living area flowing into a large and modern kitchen with full-size Stainless-Steel appliances, tiled backsplash and huge breakfast bar for casual dining, stone counter tops, plenty of storage in custom cabinetry. Split bedroom layout for extra privacy. Closet organizers, additional wardrobe in hallway, high end finishes. Window coverings installed. Ensuite full size washer and dryer. Radiant floor heating under new Luxury Vinyl flooring throughout, providing extra comfort. Self contained fully separated HVAC systems. Separate main entry to the unit plus walk-out to open patio. Fenced yard with laneway parking w/permeable, environmental green surface. Great location between Eglinton West and St Clair West subway stations. Close to grocery stores, restaurants, cafes and shops on St Clair, great local schools and parks. Very cool place to call home! (id:60365)

