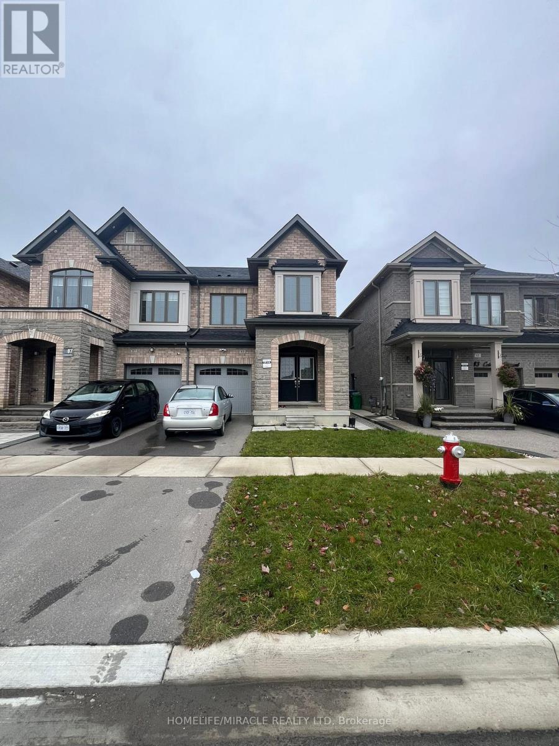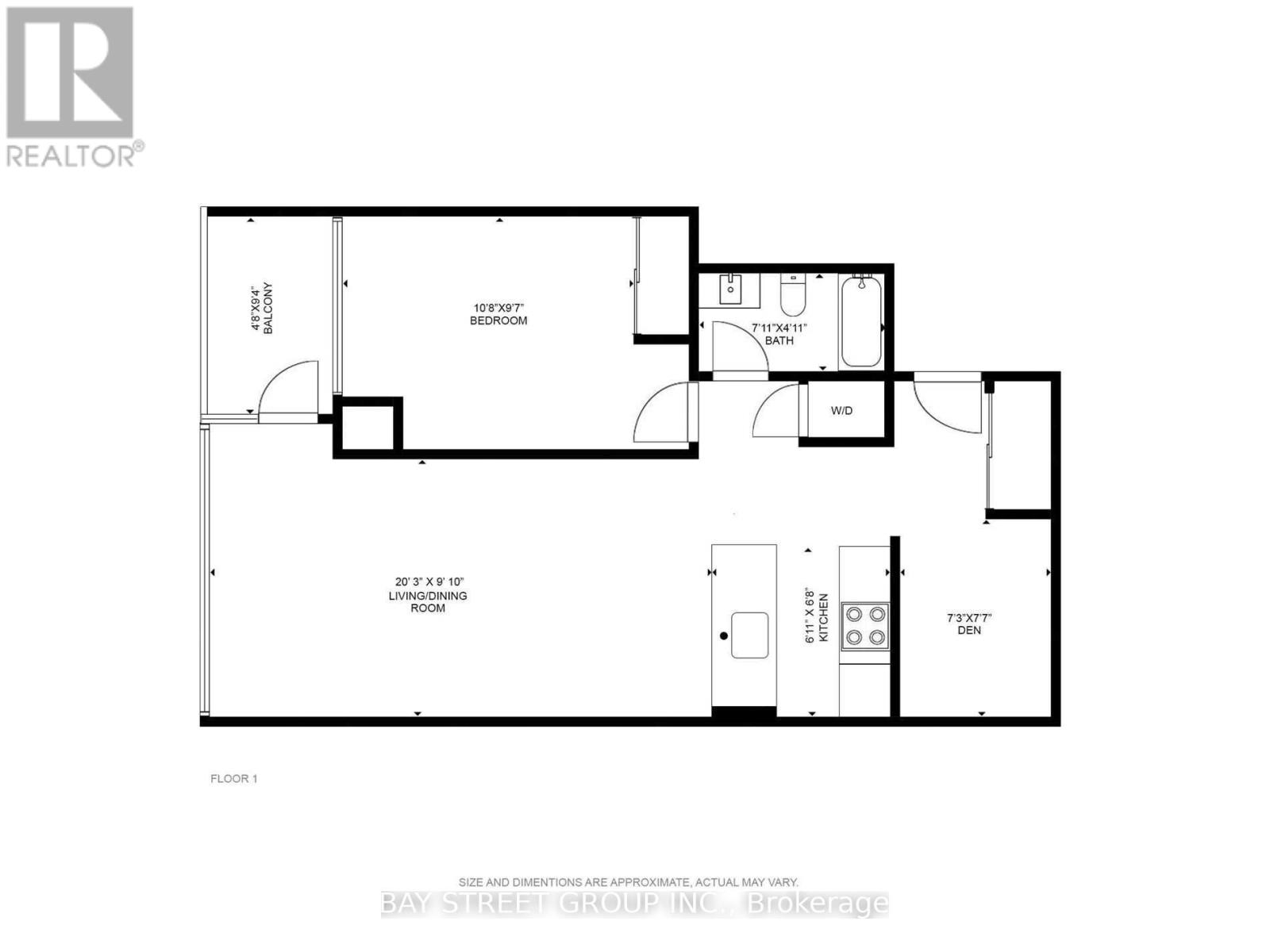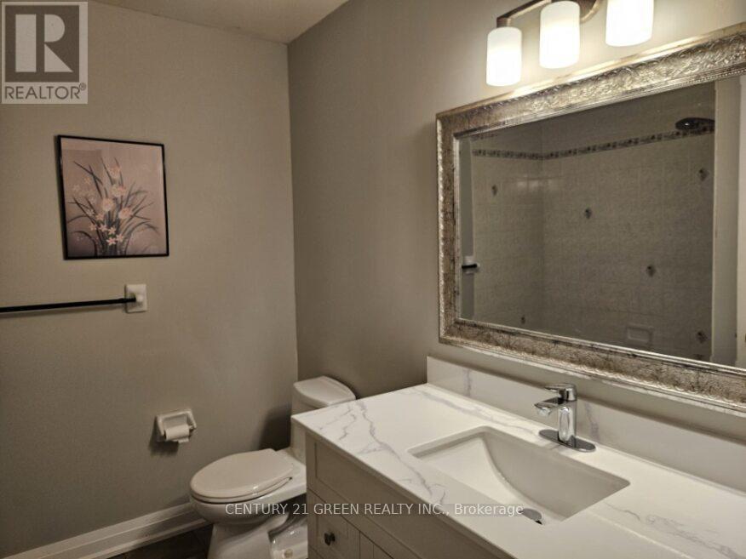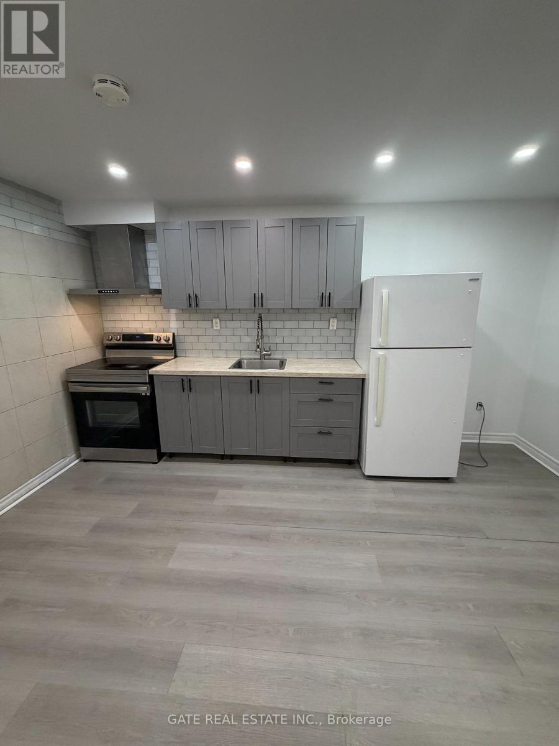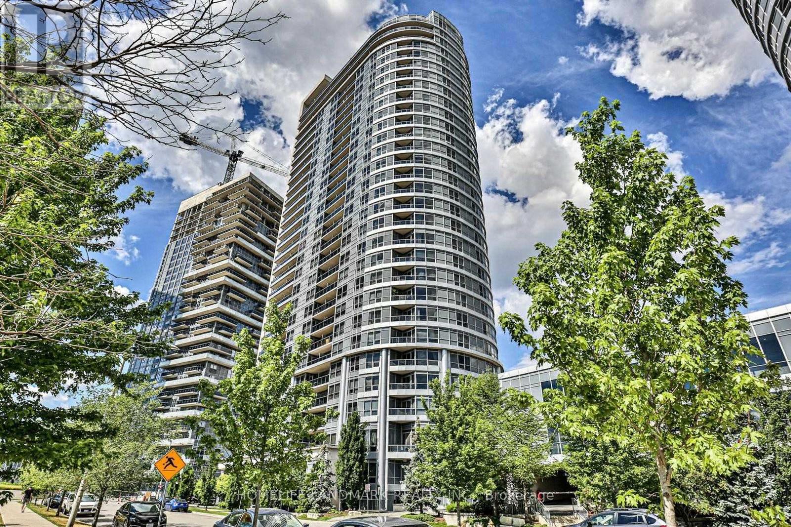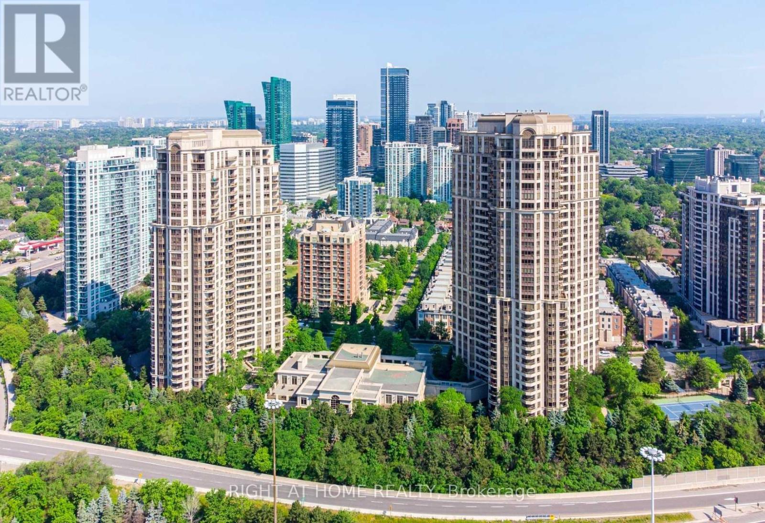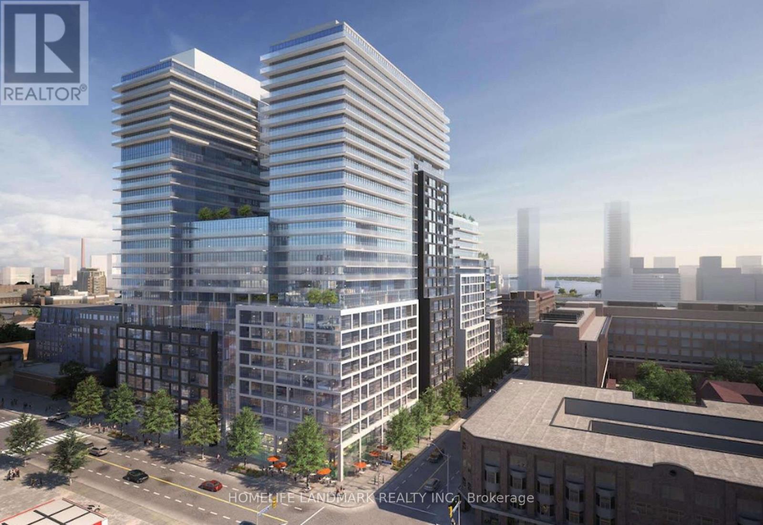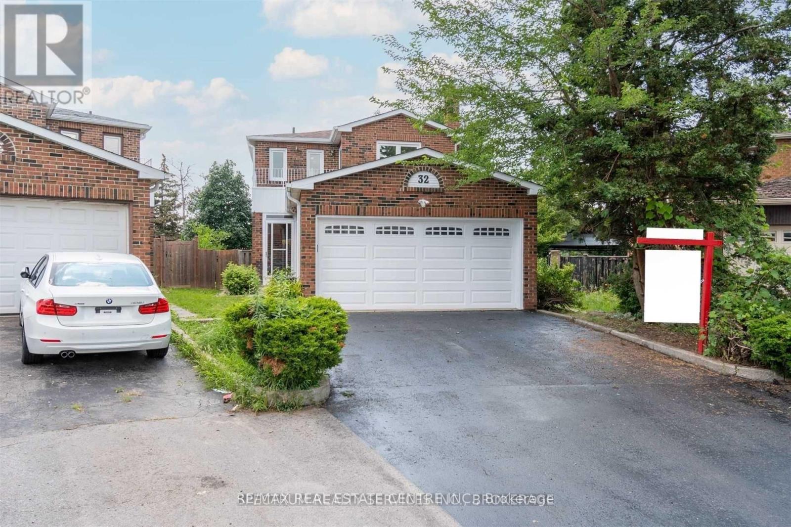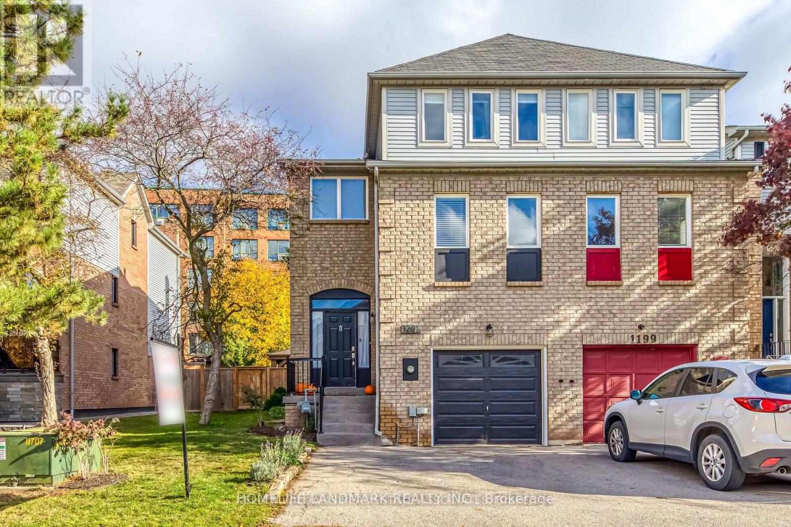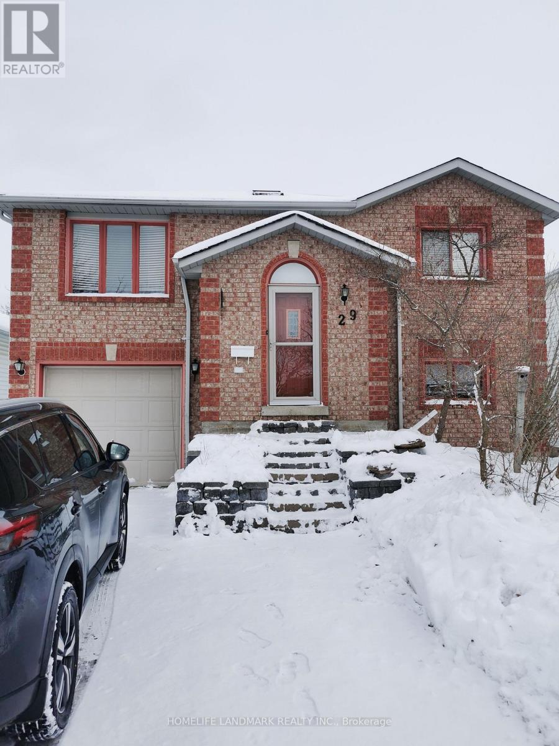11409 Leslie Street
Richmond Hill, Ontario
Townhome for Lease in Richmond Hill's Ivylea Community. Featuring 4 bedrooms, 4 bathrooms, and a versatile ground-level recreation room ideal for a home office, guest room or additional living area. The main level features 10-foot smooth ceilings, carpet-free flooring throughout, and a contemporary kitchen with quartz countertops, upgraded cabinetry, a large breakfast bar, and a walkout to the balcony. Located minutes from Richmond Green Sports Complex & High School, Hwy 404, transit, parks, Costco, Home Depot, Hillcrest Mall, Lake Wilcox, and numerous local amenities. Move-in ready and perfect for families or professionals seeking modern living in a well-connected neighbourhood. (id:60365)
85 Cobriza Crescent
Brampton, Ontario
PRICED TO LEASE! This 4 Bedroom, 3 bathroom home boasts an inviting open-concept main living area, fostering connectivity and comfort. 2 car parking ,Hardwood floors and natural lighting throughout the home. The low-maintenance backyard, becomes your private oasis. The expansive primary bedroom provides a luxurious haven alongside a featured dedicated office workspace for productivity. This property harmoniously blends contemporary design with the potential for personal touches, making it the perfect canvas for your dream home. This property seamlessly combines comfort and customization, promising an ideal blend for your lifestyle. The gourmet kitchen is a chef's delight, featuring granite counters & equipped with stainless steel appliances, including a fridge, oven, & dishwasher, along with a convenient gas cooktop. Backsplash, Ascend the oak staircase to find 4 generously sized bedrooms, offering comfort & tranquility. Located in the prestigious community of Northwest Brampton, this home is steps away from schools, bus stops, Mount Pleasant Go Station, parks, restaurants, grocery & other amenities making it the perfect fit for working professionals & families. Tenant to pay 70% of utilities. Upstairs laundry will give you more convenience. (id:60365)
2006 - 295 Adelaide Street W
Toronto, Ontario
1 Bedroom Plus Den, Renovated Bathroom, Custom California Closets, Balcony, Parking And Storage Locker. Contemporary Living In The Heart Of The Entertainment District Steps To Everything This Vibrant City Has To Offer: Rogers Centre, Acc, Theatres, Financial District, Subway, Restaurants, Shopping And So Much More. Tastefully Urban Chic Condo, Approximately 644 Sq.Ft. Of Living Space And Great Amenities. Nothing To Do But Move InExtras: Furniture could remove by tenant expense (id:60365)
Main & 2nd Floor - 3299 Cactus Gate
Mississauga, Ontario
This House is very suitable for an extended family with two huge master bedrooms. Total 4 Bedrooms and 4 Washrooms. Located in the heart of the Lisgar Community of Mississauga at Derry Road and Tenth Line. All amenities (you name it , they have it) like Lisgar Go Station is only 7 min walk, Walmart, TD Bank, Tim Hortons and other restaurants, grocery and shopping only 8 Min walk. 3 min drive to Highway (401/407). New Carpet, New Paint and Upgraded Vanities in all Washrooms. Basement is Not Included!! (id:60365)
Unit 1 - 1219 Weston Road
Toronto, Ontario
A place where absolutely want to live this all renovated 2Bed and 1Bath Apt That it is Really conveniente, and in the future LRT will open soon the transportation connection excellent allowing to get anywhere such downtown school, big grocery market and Hospital, New comunity center, Retails etc (id:60365)
4997 Davis Drive
Whitchurch-Stouffville, Ontario
Elevated Elegance on Nearly 10 Acres Backing York Regional Forest Perched atop a scenic hill, this beautifully reimagined bungalow blends modern sophistication with natural serenity. Set on a premium 9.93-acre lot with full southern exposure, it backs directly onto the York Regional Forest North Tract-granting entry to over 800 acres of scenic trails and unspoiled wilderness. This rare connection provides unmatched privacy and year-round adventure, ideal for hiking, horseback riding, mountain biking, and cross-country skiing. Step inside to an airy open-concept design featuring a dramatic 19-foot vaulted ceiling, expansive floor-to-ceiling fireplace, and sweeping views through multiple walkouts to a sprawling Trex wrap-around deck with sleek glass railings. The custom kitchen is a showpiece, complete with quartz surfaces, bespoke cabinetry, a live-edge island, and stainless steel appliances. The primary retreat includes a walk-in closet, luxurious 5-piece ensuite, and private deck access. Downstairs, the finished walk-out lower level is flooded with natural light and offers a versatile layout with a spacious rec room, games area, office, two additional bedrooms, and a dedicated art/media space. Outside, enjoy professionally landscaped grounds, manicured trails, two firepits, a stone patio, and a hot tub-perfect for entertaining or unwinding in nature. Sold in "As is, Where is" basis. (id:60365)
1714 - 181 Village Green Square
Toronto, Ontario
Luxury Tridel Condo, ***Click Virtual Tour for the Video of This Beautiful Unit. *** Very Well Layout With 2 Bedrooms Plus Den, 2 Bath, Spacious Living Room. Den can be use as Office Room Or 3rd Bedroom, Excellent Kitchen And Balcony. Unobstructed South & West View Of Toronto Skyline With The Cn Tower. Fantastic Amenities Including Fitness Room, Sauna, Yoga Room, Party Room, And Guest Suites. Conveniently Located Near 401, Town Centre & Kennedy Com, 1 parking spot included. Some photos were taken when the property was previously staged or vacant. All Elf's Existing Fridge, Stove, Built-In Dishwasher, Stacked Washer, Dryer, Micro/Range Hood. One parking spot included. Access to facilities including: gym, roof top garden, bbq area, sauna, party room, 24 hrs security & more! (id:60365)
316 - 80 Harrison Garden Boulevard
Toronto, Ontario
Tridel's Luxury Skymark Condo In Heart Of North York. Very Spacious Unit With Wraparound Terrace. Exclusive Terrace: Bbq permitted. Convenient Access To Hwy 401, Sheppard Subway Station & Bus Terminal. Great Amenities: Bowling Lanes, Outdoor Tennis Court, Indoor Pool, Fitness Room, Lounges & More. ** 1 Larger Size Parking Next To Elevator + 1 Locker Included ** [ Move-In: Dec / Jan ] (id:60365)
2108 - 70 Princess Street E
Toronto, Ontario
Luxurious Condo At Time & Space By Pemberton! Prime Location On Front St E & Sherbourne - Steps To Financial District, Union Station, St Lawrence Mkt & Waterfront! Excess Of Amenities Including Infinity-edge Pool, Rooftop Cabanas, Outdoor Bbq Area, Games Room, Gym, Yoga Studio, Party Room And More! Functional 2 Bed+Den,2 Bath W/ Balcony! South Exposure, Lake and City View. Parking & Internet included, $30000 More Luxurious Upgrades... (id:60365)
(Upper) - 32 Verity Court
Brampton, Ontario
Beautiful 3-bedroom, 3-washroom detached home located in one of Brampton's most sought-after neighborhoods. Situated on an impressive pie-shaped lot with an enclosed front porch, this home offers a bright open-concept layout with formal living and dining areas and a walk-out to an expansive backyard-perfect for entertaining. The inviting family room features a cozy fireplace, while the renovated eat-in kitchen showcases new stainless steel appliances, quartz countertops, pot lights, and elegant valence lighting. The upper level includes a spacious primary bedroom with walk-out balcony, walk-in closet, and private ensuite. (id:60365)
1201 Lindsay Drive
Oakville, Ontario
Stunning end unit with a wide 31.99' lot in sought after Glen Abbey! (look like Semi)*** Spacious 3 bedroom + 3 baths home, approx 2000 sqft of living space (1600 sqft + finished ground level family rm). *** Quiet family friendly neighbourhood just steps to park, trails, schools, shopping centers, restaurants, public transit, Glen Abbey Golf Course and only 3 minutes drive to the QEW. Perfect family home, nothing to do, just move right in and enjoy this well cared for home. (id:60365)
29 Finlay Road
Barrie, Ontario
Great Location in a quiet neighbourhood. Close to amenities, school, park, and the highway 400. Raised bungalow with 3 bedroom on top floor, finished lower floor with 1 bedroom. Great for an extended family living together. Tenant pays rent plus utility. Reference, credit report, employment letter, rental application required. (id:60365)


