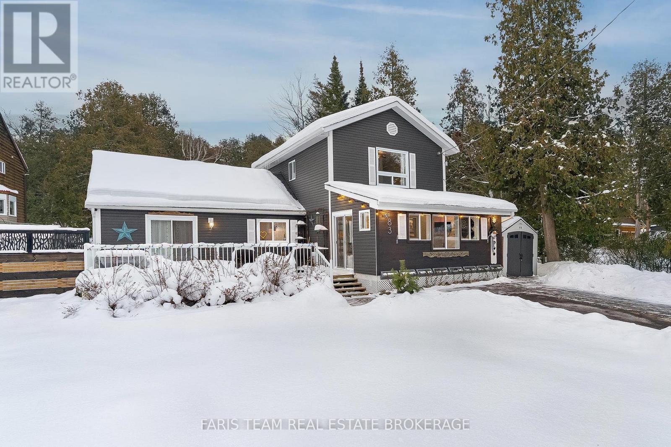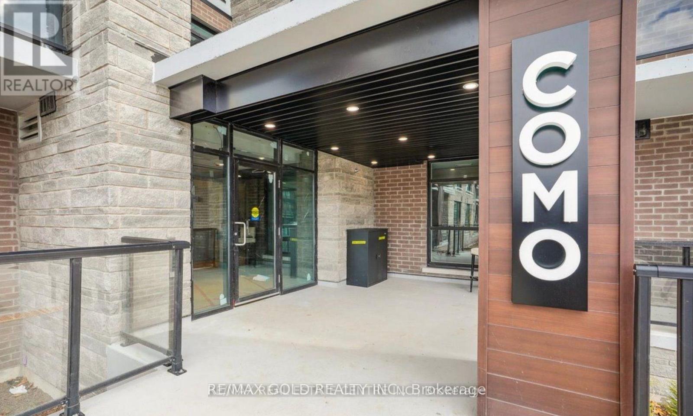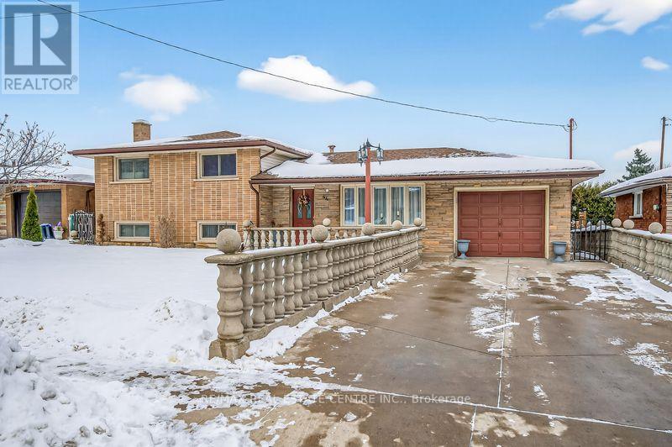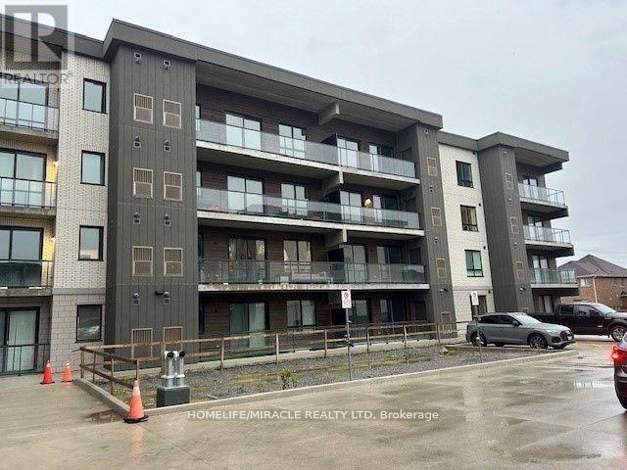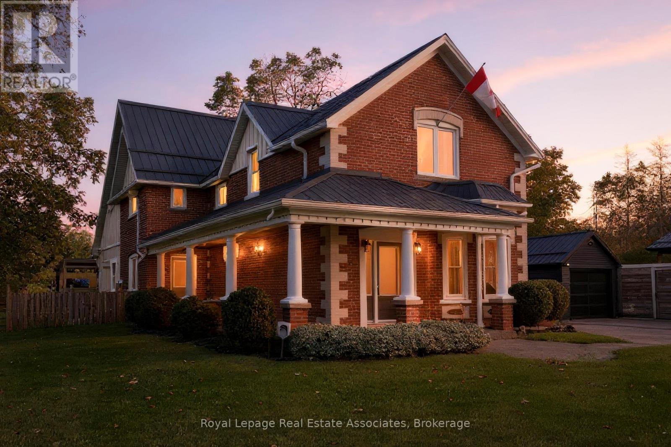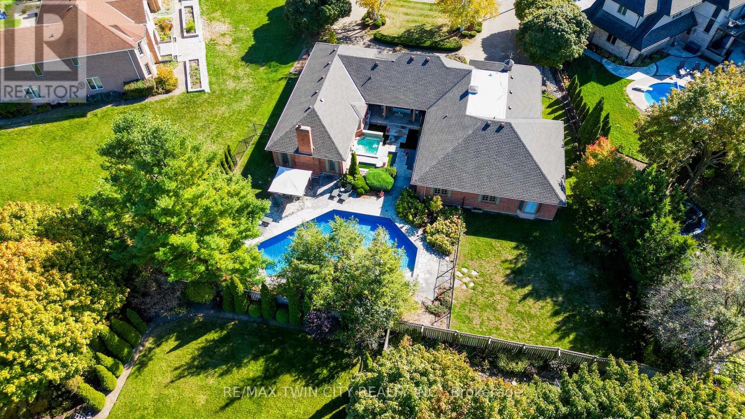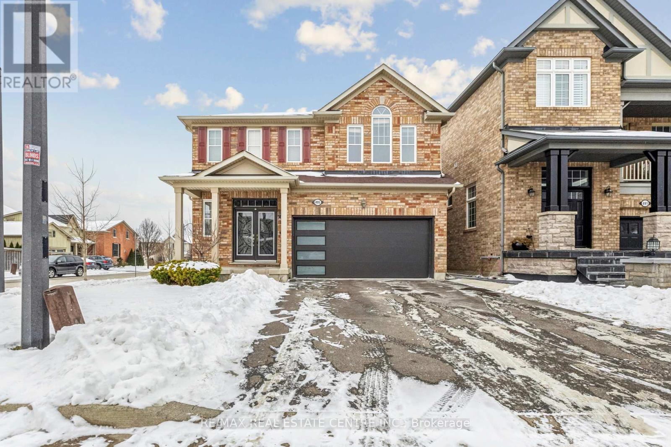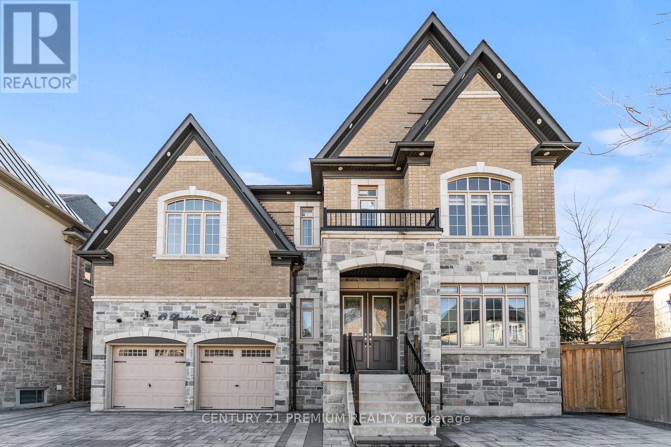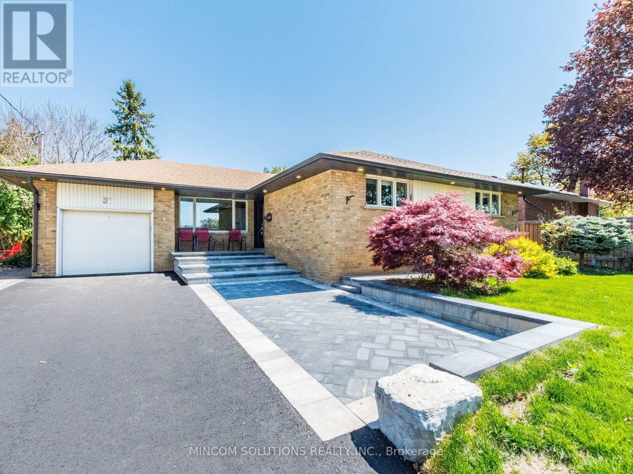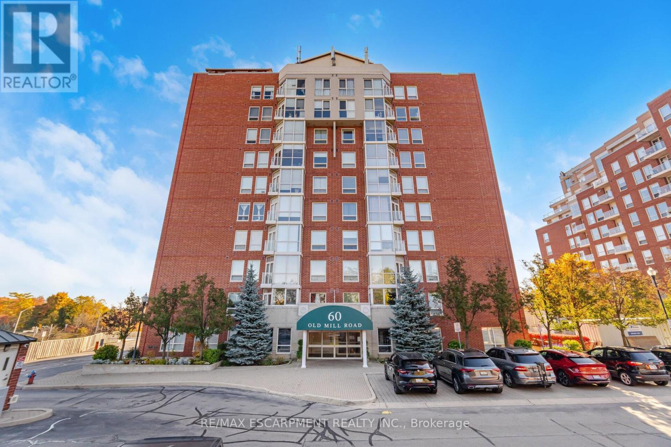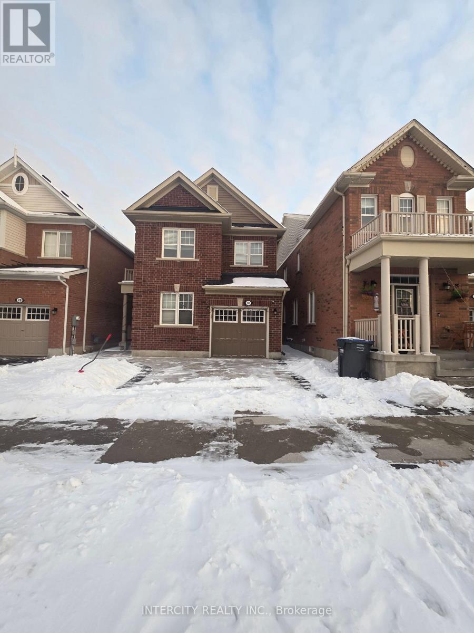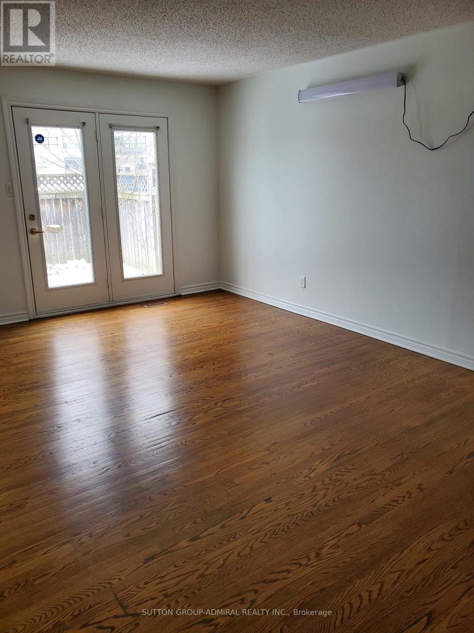83 King Road
Tay, Ontario
Top 5 Reasons You Will Love This Home: 1) This incredibly versatile turn-key property offers endless possibilities with a spacious two-storey layout paired with a self-contained bungalow suite for added flexibility, whether you're looking for a multi-generational home, a peaceful cottage retreat, an at-home business, or an income-generating opportunity 2) A bright back family room with soaring ceilings that flood the space with natural light and over $135K of upgrades in last 3 years, this home boasts a refreshed kitchen, bathrooms, bungalow suite, an enclosed sunroom addition, and updated landscaping 3) The beautifully renovated bungalow suite provides a private bedroom or office, a self-contained kitchen, and a 3-piece bathroom, making it the perfect space for guests, extended family, rental income, or even a dedicated home office 4) Enjoy outdoor living all year-round with a serene backyard oasis, front and rear decks, mature evergreens, and views of the Georgian Bay sunsets without the higher waterfront taxes, all steps away from marinas, trails, and endless four-season activities such as skiing, snowmobile trails, and ice fishing 5) Ideally located just 2 minutes from Highway 400 and 30 minutes north of Barrie, this home comes with added comforts like an EV charger, a big and bright spray-foam insulated 4'8" high and 407 square foot crawl space, and efficient ductless heating and cooling systems, bonus, 3 mins away a new paramedic/ambulance station is underway, offering peace-of-mind through faster emergency care, and 2 ski hills within 13-minutes away, and the snowmobiling and fishing out your front door. 2,069 fin. sq.ft. All furnishings (negotiable) (id:60365)
506 - 600 North Service Road
Hamilton, Ontario
2 Year Old 1 Bedroom 1 Bath Condo on 5th Floor With Locker Room & 1 Car Parking Features Approx 700 sqft with Private Balcony, Coastal Modern Living by the Lake (COMO). The 'Skyway' model features Walking Distance To Lake Ontario & Escarpment (id:60365)
Lower Lvl - 44 Aldridge Street
Hamilton, Ontario
All-inclusive rental on Hamilton Mountain featuring a private separate entrance and one dedicated parking spot. Bright, self-contained unit offering comfortable living in a quiet, family-friendly neighbourhood. Conveniently located close to schools, parks, shopping, transit, and major access routes. Ideal for a single professional or quiet couple seeking a well-maintained, move-in-ready space with utilities included. (id:60365)
103 - 7549a Kalar Road
Niagara Falls, Ontario
Luxury Living In The Stunning Marabella Condos! 2 Spacious Bedrooms, 2 Full Baths With Modern, Contemporary Features Throughout Including Vinyl Flooring, 9' Ceilings And Plenty Of Storage Space With Walk-In Closets! Open Concept Living Area and Plenty Of Natural Light. Modern Kitchen with Built-in Stainless Appliances, Quartz Counters And Ample Of Cabinet Space. Bathrooms with Frameless Shower and Quartz Counters! In-Unit Laundry For Added Convenience. 1 Underground Parking And 1 Locker Included! This condominum building is Located In Niagara's Most Desirable Locations Surrounded By Amenities, Shops, Farmers Markets, Dining, Entertainments, Greenspace, Walking Trails Along The Niagara Escarpment, Award-Winning Golf Courses, Vineyards And So Much More! (id:60365)
226 Main Street
Erin, Ontario
There is so much to say about this gorgeous renovated century home with an attached office for work from home possibilities! Amazing curb appeal with gracious covered front porch, and the office, beautifully integrated to the house to seem seamless. Totally gutted and renovated since 2009, this home has all the modern tasteful features with all the charm and warmth of the older century home. High ceilings, hardwood flooring, and made bright and sunny with tall windows. Elegant and spacious living and dining room with pot lighting. Cute powder room located under the stairs! In ceiling speaker system can pipe music throughout the main floor - a plus for entertaining! Great kitchen with plenty of counter space, open to the eating area, wet bar with additional fridge, and the games room addition with vaulted ceiling, gas fireplace, heated floors, and walk out to the covered patio overlooking the .625 acre lot. Upper floor offers four bedrooms accessed by two staircases, one from the front hallway, and one from the kitchen. The primary bedroom has built-in closets, an exposed brick wall, and a lovely modern 4 pc bathroom. The three other excellent sized bedrooms share the roomy main bath with double sinks and water closet. All bathrooms have heated floors. The 735 sq ft custom built office, attached to the premises, offers a small business owner the luxury of working from home in a well built, pleasing office with quality materials offering space on the main floor with 2 pc bathroom, and a loft office. Recently built drive shed in the backyard gives you tons of storage space to put lawncare equipment, or would make a great workshop. There is an insulated room on the lower level with stairs up to a loft for more storage, or a gym or studio space. The huge flat backyard, in the past, accommodated an ice rink that all the neighbourhood kids used and loved! There are lovely shade trees and perennial gardens completing this wonderful package. (id:60365)
592 Manorwood Court
Waterloo, Ontario
LARGE BUNGALOW LOCATED ON A PRIVATE STEET IN ONE OF THE MOST DESIRABLE POCKETS OF TOWN. Nestled on a serene, private street in one of the regions most coveted neighborhoods, this beautiful, unique bungalow presents a rare blend of timeless charm and endless potential. Set on a beautifully landscaped lot, the home boasts a resort-style backyard oasis featuring a custom stone-surrounded pool and jacuzzia true retreat for elegant outdoor living, perfect for entertaining or relaxing in total privacy. Recent updates, including a new furnace and AC, enhance comfort and efficiency, while other thoughtful upgrades throughout the home reflect pride of ownership. The unfinished lower level invites your vision, offering the perfect canvas for a luxury extension. Just moments from Conestoga Mall, restaurants, trails, parks, schools, and more. A remarkable opportunity for the discerning buyer. (id:60365)
495 Mockridge Terrace N
Milton, Ontario
Welcome to the spacious, family-friendly 495 Mockridge Upper-level-only home, with four bedrooms and a den on the main level, an open-concept layout, and a large great room upstairs for additional entertainment or leisure space. Located just 5 minutes from shopping, banks, and a vibrant commercial plaza, and close to the Velodrome. (id:60365)
18 Landview Road
Brampton, Ontario
Luxury 5-bed, 5-bath home in Vales of the Humber with 4,163 sq ft above grade. Features include a grand open-to-above foyer, 10-ft main floor ceilings, 9-ft ceilings on 2nd & basement, gourmet kitchen with tea/coffee prep area, spacious family room, and office/library. All bedrooms have ensuites. Primary includes spa-style bath & W/I closet. Exterior offers full pot lighting, tandem 3-car garage with 14-ft ceiling & side entrance, no sidewalk, interlocked driveway, and landscaped backyard with fire pit. Two basement entrances, including direct access from the mudroom/laundry-great for future in-law suite potential. Newly built & meticulously maintained. Entire Home! (id:60365)
37 Suburban Drive
Mississauga, Ontario
Welcome to 37 Suburban Drive, an absolute show stopper located in the charming and historic village of Streetsville. Completely renovated, loaded with luxury finishes and meticulously maintained. Open concept main floor is an entertainers dream. Designer eat-in kitchen equipped with custom made cabinetry, granite countertops, huge centre island, built-in black stainless steel appliances, oversized pantry, built-in wine rack, undermount sink and pot lights. Family sized dining room with bay window, provides tons of natural light and overlooks the huge backyard, perfect for hosting family gatherings. Large living room with pot lights and wainscoting accent wall. Oversized primary bedroom with custom-built walk-in closet. Fully finished basement offers a large rec room, custom-built bar, natural gas fireplace with stone wall and reclaimed wood mantel, pot lights, built-in work station, shelves and cabinetry. Both full bathrooms have been remodeled with new tile, vanities and oversized walk-in showers. Large fully finished laundry room/kitchen provides in-law suite capability. Entire home has been freshly painted in neutral colours, fitted with pot lights, smooth ceilings, new interior doors, baseboards, trim and crown moulding. Exterior pot lights. Roof re-shingled in 2022, new siding, eavestroughs and downspouts 2022, front and back doors replaced 2019, freshly paved driveway 2025. Professionally interlocked parking pad, walkways, back patio with flagstone front porch. Furnace and tankless water heater (owned) both replaced in 2019. Nothing to do but move in and enjoy! Truly a pleasure to show. (id:60365)
Gla1 - 60 Old Mill Road
Oakville, Ontario
Welcome to Oakridge Heights, one of Oakville's most prestigious addresses, introducing the Birchwood model 1436 square foot, 2-bedroom, 2-bath and not one but 2 large balconies, rare combination of size, style, plus 2 parking spots. Updated to perfection, this home offers an open, light-filled layout with south exposure overlooking the gardens. The unit has just been painted with Sherwin Williams Agreeable Gray. Hardwood floors throughout. The kitchen is combined with a lovely breakfast area and has a big pantry. The principal bedroom will easily accommodate a king size bed and has a huge walk-in closet completed with closet organizers plus entrance to a large private balcony. The sun filled living and dining room combination is large and will accommodate any size furniture, corner fireplace and entrance to a huge balcony. For commuters, access to the Oakville GO station is a dream. A brisk 15 minute walk to downtown Oakville. Easy access to Whole Foods and other gourmet shopping is just down the road. (id:60365)
30 Stedford Crescent
Brampton, Ontario
Welcome to This Spacious 4 Bedroom/ 3 Washroom house in a family-friendly neighborhood. This property Offering open concept ,Living, Family And Dining area, perfect for good families size house, The basement is separated rent out to decent family. The utilities will be 70/30 Share!!! Close To All Amenities And 10 minutes drive to Mount Pleasant go station. Thanks for the showing!!!!! (id:60365)
7 Townhouse Crescent
Brampton, Ontario
Well-maintained 3-bedroom townhouse for lease with a functional layout and bright living spaces. The main floor features an open-concept living and dining area with walkout to a private fenced backyard. Finished basement offers additional living space, ideal for a rec room or home office.Updated kitchen with modern finishes. Spacious bedrooms on the upper level, including a primary bedroom with a closet. Two parking spaces included.Convenient location close to public transit, schools, parks, shopping, and major highways, making it ideal for families and commuters. (id:60365)

