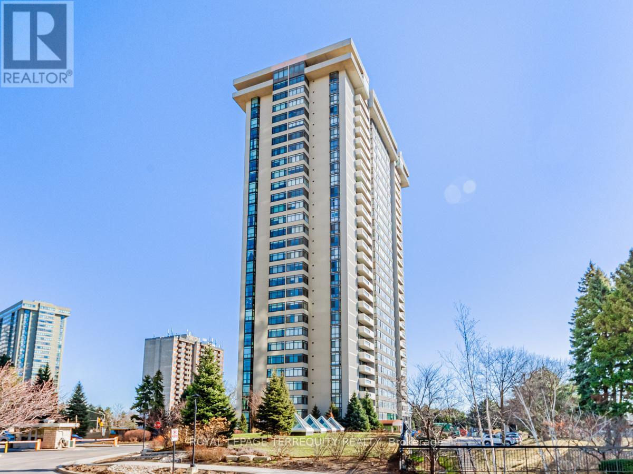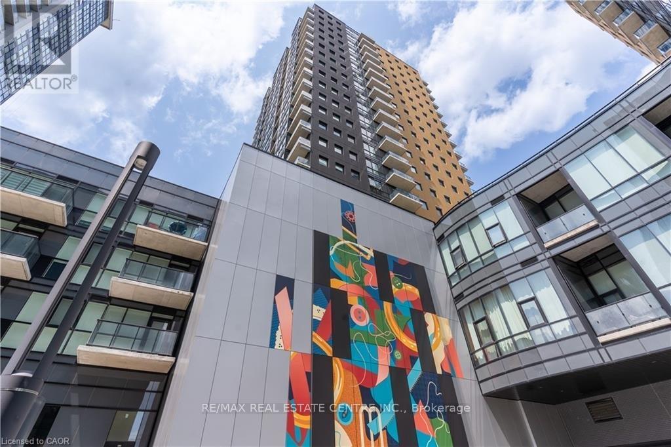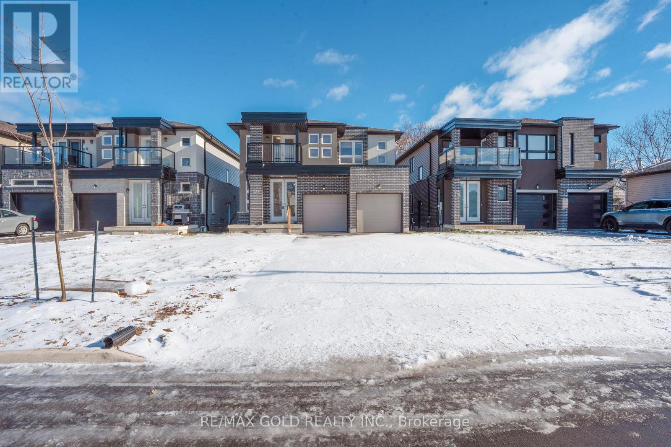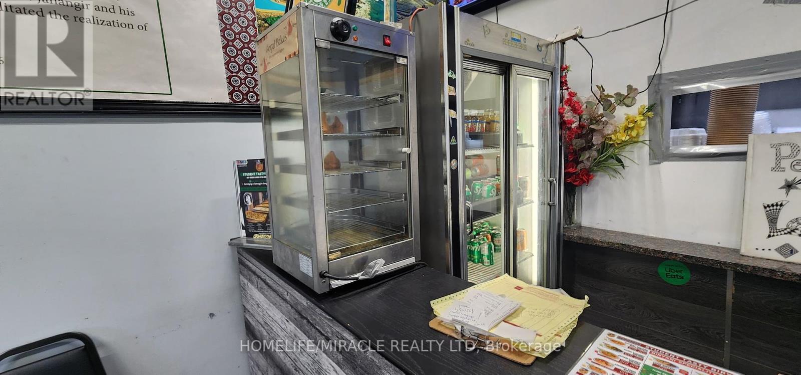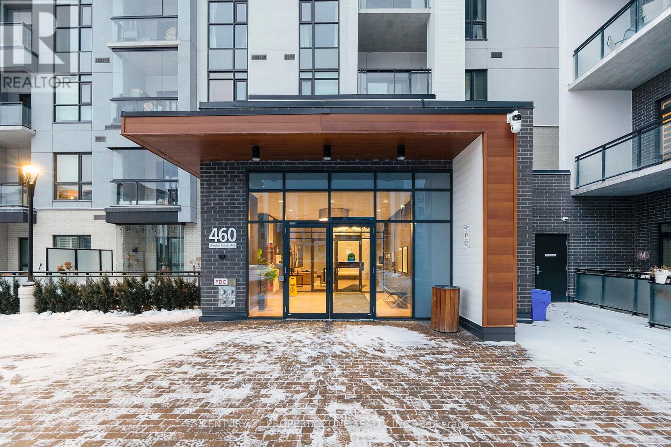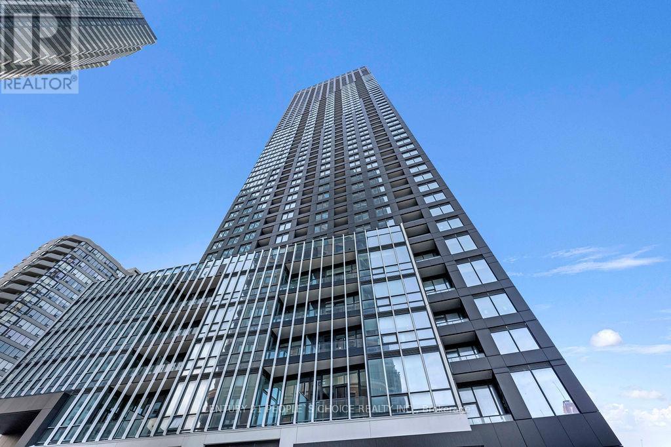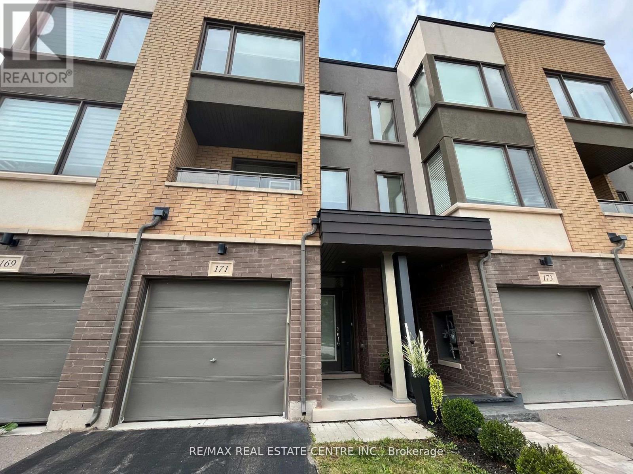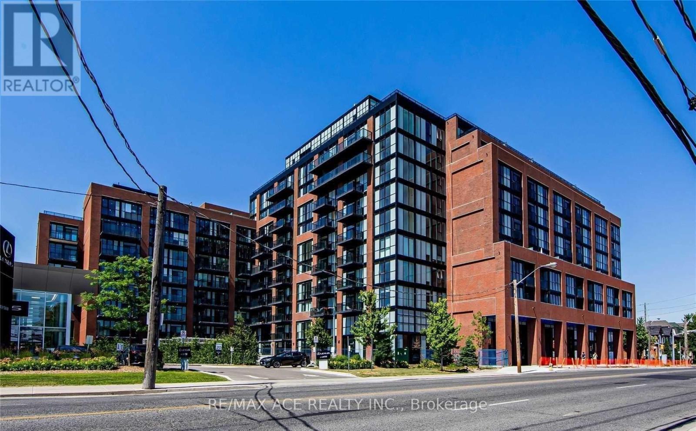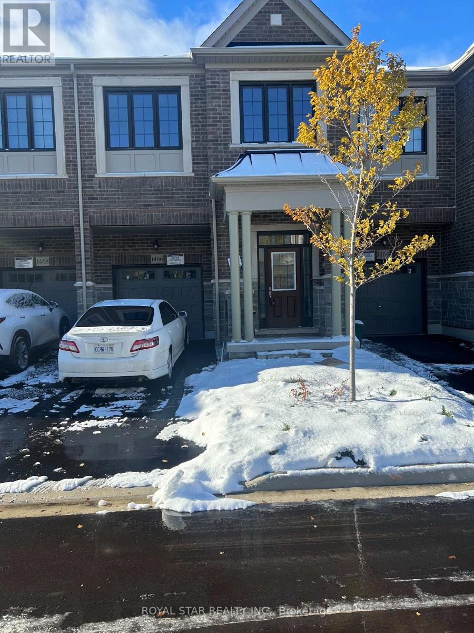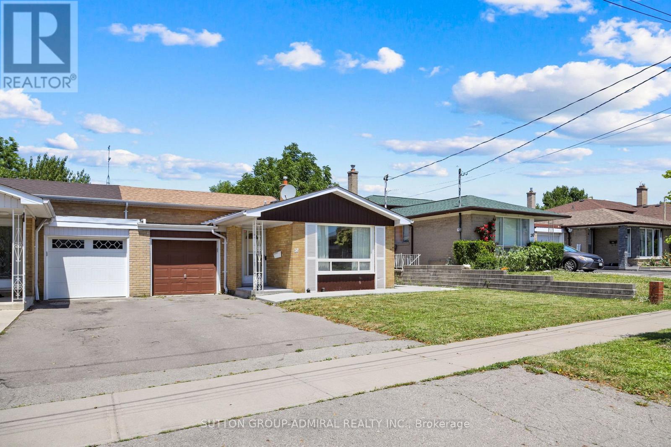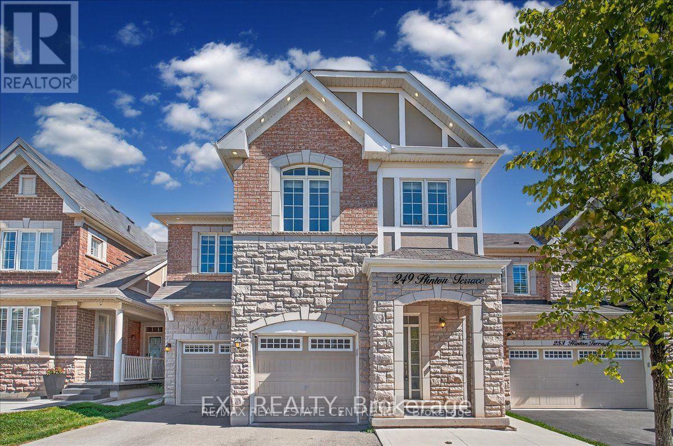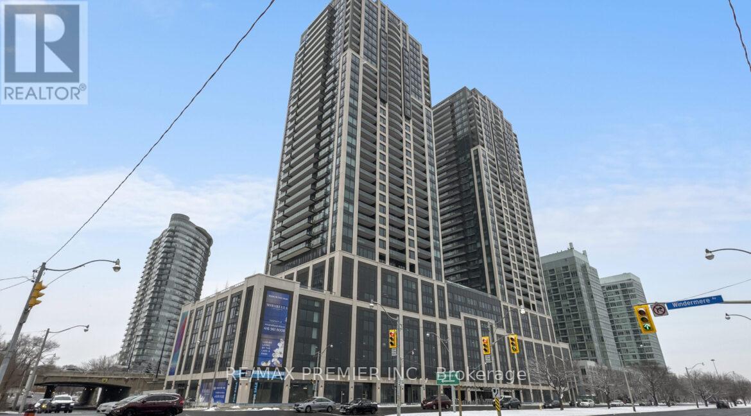908 - 1555 Finch Avenue E
Toronto, Ontario
Luxury Living at TRIDEL SKYMARK II Discover exceptional value in this spacious 2-bedroom + den CORNER SUITE with BALCONY, offering approx. 1,750 sq. ft. of thoughtfully designed living space. The solarium has been opened up to create an even larger family room, perfect for entertaining or easily converted into a third bedroom. * Easy One Level Living That Can Accommodate All Your House Sized Furniture! *Spacious primary bedroom with wall-to-wall closets, a walk-in storage space & ensuite bath * Second bedroom also has an ensuite bath & direct balcony access. TWO WALK_OUTS to a private balcony. Ideal home for downsizers seeking comfort and convenience, as well as growing families looking for extra room to enjoy. *Brand-new stainless steel appliances (fridge, stove, built-in dishwasher) *UNBELIEVABLE PRICE- Approx $540 PER SQ FT! * WORLD CLASS AMENITIES: Indoor & outdoor pools, Tennis & squash courts, Fully equipped gym, Billiards & media room, Golf simulator. PRIME LOCATION: Steps to TTC, shopping plazas, grocery stores, restaurants, banks, Seneca College & hospitals. Quick access to DVP/404, 401 & 407 for seamless commuting. ALL INCLUSIVE MAINTENANCE FEES covers hydro, gas, water, Includes Ensuite Locker & TANDEM PARKING to accommodate 2 vehicles. ALL INCLUSIVE MAINTENANCE FEES covers hydro, gas, water, Rogers cable, wifi & landline. (id:60365)
1301 - 104 Garment Street
Kitchener, Ontario
Modern 1-bedroom + Den condo located on the 13th floor in the heart of Downtown Kitchener. Bright and spacious unit offering approximately 800-899 sq. ft. with a functional layout, west exposure, open balcony, and clear city views. Features include a contemporary kitchen, comfortable living area with fireplace, in-suite laundry, and one owned underground parking space. Excellent building amenities include gym, bike storage, games room, and business centre with Wi-Fi. Prime location steps to Victoria & King, LRT, hospital, library, shops, restaurants, and Google headquarters. Vacant and available for immediate possession. (id:60365)
222 Pilkington Street
Thorold, Ontario
Spacious 4 Bedroom, 4 Bathroom Home in a Quiet Neighborhood! Beautiful 2-year-old detached home featuring 4 bedrooms and 4 bathrooms, including two primary bedrooms, one with a private balcony. This home offers a modern, open-concept kitchen with stainless steel appliances and plenty of cabinet space. Bright and inviting with large windows providing abundant natural light. Situated in a peaceful and family-friendly area, close to public and secondary schools, Brock University, parks, and all essential amenities. Numerous upgrades throughout. Perfect for families. (id:60365)
408 Dalhousie Street
Ottawa, Ontario
Incredible opportunity to own a fully equipped, profit making and turn key Franchise restaurant with fully trained team and full Mkt and Hands on Quality and technical support in a high-traffic, sought-after location in Ottawa. This professionally designed space features top-quality Food with great rating, allowing you to start making profit immediately no setup delays, no permit hassles. All required licenses and approvals are in place. Very low and competitive rent as compare to the location. Parking available. All showings are by appointment only through the listing agent. (id:60365)
204 - 460 Gordon Krantz Avenue
Milton, Ontario
Bright and spacious 1 Bedroom + Den suite by Mattamy Homes, offering an open-concept living and dining area with a walkout to a private balcony. The modern U-shaped kitchen features stainless steel appliances, quartz countertops, an upgraded extended island, and a convenient breakfast bar. The primary bedroom includes a large mirrored closet, and the suite is complete with a stylish 4-piece bathroom. Additional features include 1 parking space, a storage locker, and in-suite laundry. (id:60365)
2505 - 395 Square One Drive
Mississauga, Ontario
Brand new, never-lived-in unit by Daniels at Square One Dr! Spacious 2-bed, 2-bath condo with floor-to-ceiling windows and modern finishes. Open Balcony - Stylish kitchen with custom cabinetry, quartz counters & island, under-cabinet lighting, and soft-close hardware. Prime City Centre location - Quick Highway Access To 403/401/407, steps to Sheridan College, Square One Mall, Celebration Square, and Square One GO Terminal. Short drive to U of T Mississauga and major highways. Exceptional amenities: 24-hr concierge, co-working boardrooms & lounge, pet grooming room, climbing wall, fitness zone, sauna, studio, kids' & parents' zones, outdoor play & fitness areas, half court, lounge with prep kitchen, dining lounge, meeting/media rooms, BBQ area & outdoor dining terrace. The unit includes one underground parking space and one storage locker for extra convenience. A perfect blend of luxury, convenience, and lifestyle - move-in ready! (id:60365)
171 Sabina Drive
Oakville, Ontario
High demand Preserve/Woodlands in the heart of Oakville close to Hospital, shopping, public transit & highway access. New Great Gulf Townhome, the "Ames" model Approx 1700sqft with bonus walkout balconies front & back.3 beds, great room & bonus family room on main level, master bedroom with 4 pce ensuite & full W/I closet, finished family room with W/O. Bright with modern Island kitchen, S/S appliances, stone countertops, great room with covered walkout porch, neutral decor T/O, all window coverings installed, very modern & bright. Close to Hospital, shopping, trails, parks & easy highway access. North & South exposure. (id:60365)
613 - 2300 St Clair Avenue W
Toronto, Ontario
Welcome to a stylish and thoughtfully designed 1+1 bedroom, 4pc bathroom suite offering the perfect blend of comfort, functionality, and modern living. This bright and spacious unit features an open-concept kitchen with sleek finishes, seamlessly flowing into the living and dining area-ideal for both everyday living and entertaining. The generously sized primary bedroom offers ample closet space and privacy, while the versatile den can be used as a home office, nursery, or guest room. Large windows flood the space with natural light, creating a warm and inviting atmosphere throughout. Perfect for first-time buyers, professionals, or investors, this well-maintained suite offers exceptional value, smart layout, and effortless urban living in a well-managed building close to transit, shops, dining, and everyday essentials. (id:60365)
1466 Periwinkle Place
Milton, Ontario
Brand new Never lived-in Great Gulf built 4-bedroom Townhouse with 2 Rooms ensuite in the new community area Extensively renovated throughout. gourmet kitchen with quartz countertop, backsplash hardwood floors , Upstairs laundry adds convenience, and move-in ready. Minutes from Halton & Kelso Conservation Areas, Hilton Falls, and the Niagara Escarpment (id:60365)
38 Frankton Crescent
Toronto, Ontario
Welcome Home to 38 Frankton Crescent! Truly a property to meet all needs. Set on a quiet, friendly crescent, in an established family-oriented area.This spacious back split home provides a most comfortable layout. Three levels above ground plus a basement. Room sizes are generous with ample storage space. Hardwood floors through much of the home as well as mostly new windows throughout. Side entrance, making access to the huge backyard patio a breeze. This house has been conscientiously maintained throughout the years and is move-in ready. Also of note are the wonderful recreation opportunities at the Grandravine Community Center, offering tennis, and an arena and park area... steps away from this home. Close to York University, TTC, Go Train, Downsview Park, Hwys 401 and 407 and wonderful schools. Don't miss this rare opportunity to own such a well-cared-for home in a prime location! (id:60365)
249 Hinton Terrace
Milton, Ontario
Investor Alert - Cash Flow Positive Opportunity!Whether you're a first-time investor or expanding your portfolio, this property delivers a solid balance of income, appreciation potential, and long-term stability. Awesome Mattamy Built Detached roughly 2800 Sq. Ft Home In A Highly Desired Area Of Milton. Close To Schools, Hospital, Bank, Groceries, Sport Complex, Golf, Public Transit. 9 Ft. Smooth Ceiling 4+2 bdrm/4 Washrm 2 Kitchens Wyndham model w/ sep. entrance basement apartment that's currently being leased out by AAA tenant for a lofty $2K/mth on a month-to-month basis (willing to stay or vacate) that's perfectly located in popular, fam friendly, newer mid-west pocket of Milton's burgeoning Ford district that's full of schools, parks, trails, greenspace, beautiful vistas of the Niagara Escarpment, pub. transit options, plazas, grocery stores, Milton District Hospital (just to name a few). This stunner of a home boasts 9ft ceilings throughout, hardwood flooring throughout, iron-spindled staircase, very large kitchen w/ newer SS appliances, quartz countertops, backsplash, OTR Hood, kitchen island, sep. dining, fam rooms, extensive cabinet space, main floor office/den area, breakfast nook that walks/out to brief sun deck w/ soothing morning/evening vistas, a large primary w/ 5pc ensuite bath and w/i closet, upstairs laundry, 3 additional large carpet-free bedrooms all w/closets and large windows, a large 4 pc bath, 4 car parking that includes a staggered double car garage and so much more. The basement dwelling has been done to code and brandishes 2 sizeable bedrooms, a large open concept family room, an upgraded kitchen that rivals the main/upstairs kitchen, ensuite laundry, 3 pc bath, tastefully done laminate and a slew of larger windows and closets. (id:60365)
Ph 08 - 1928 Lake Shore Boulevard
Toronto, Ontario
Sun Drenched just painted 764 sq ft pplus 90 sq ft balcony - Penthouse with unobstructed jaw Dropping Views Of The Lake And Magnificent Sunsets; Over $34000 In Luxurious Finishes Which Include Upgraded Suite Flooring, Kitchen Cabinetry, Countertops/Backsplash, Both Bathroom Tiles And Vanity Cabinetry, Sliding Mirrored Doors, Numerous Potlights, Window Coverings (Blackout In Br's) And So Much More; 10,000 Sq.Ft. Of Indoor Amenities Exclusive To Each Tower), +18,000 Sq.Ft. Of Shared Outdoor Amenities. Indoor Pool (Lake View),Saunas, Fully-Furnished Party Rm With Full Kitchen/Dining Rm, Fitness Centre (Park View) Library, Yoga Studio, Business Centre, Children's Play Area, 2 Guest Suites Per Building, Bbq Area, Pet Wash, 24-Hour Concierge. Ez Access To Hwy 427, Gardiner, Qew & Public Transit. Step Out Your Door To Trails, Parks & The Amazing Downtown Waterfront. Architecturally Stunning & Meticulously Built Quality, By Award Winning Builder; Min To Trendy Restaurants, Cafes, Shopping; (id:60365)

