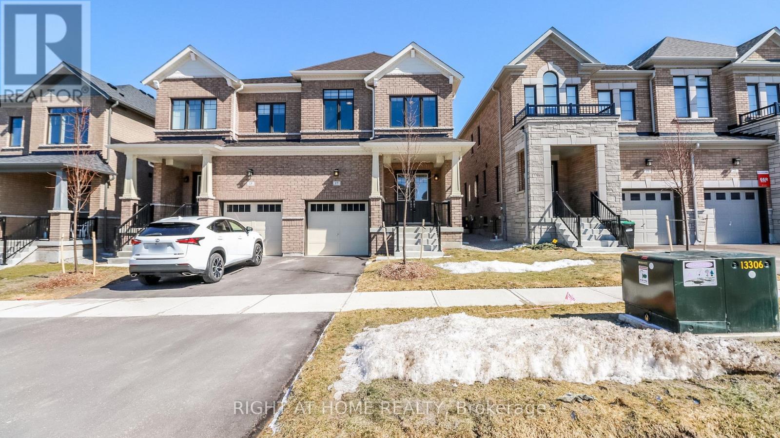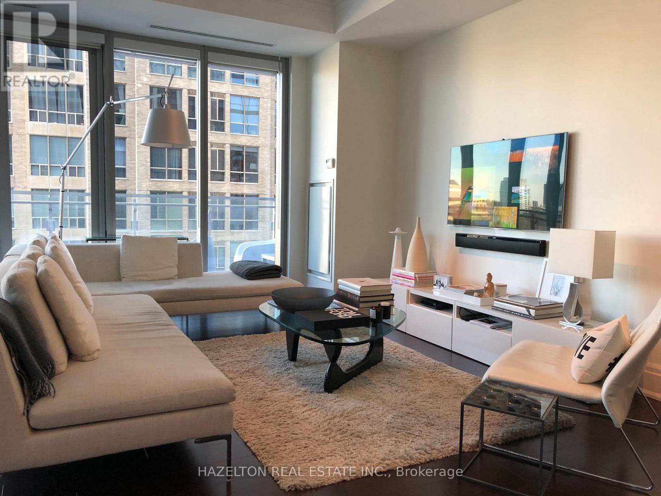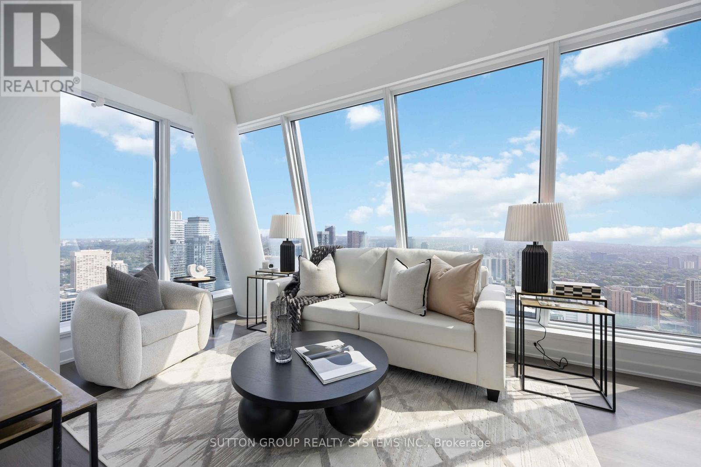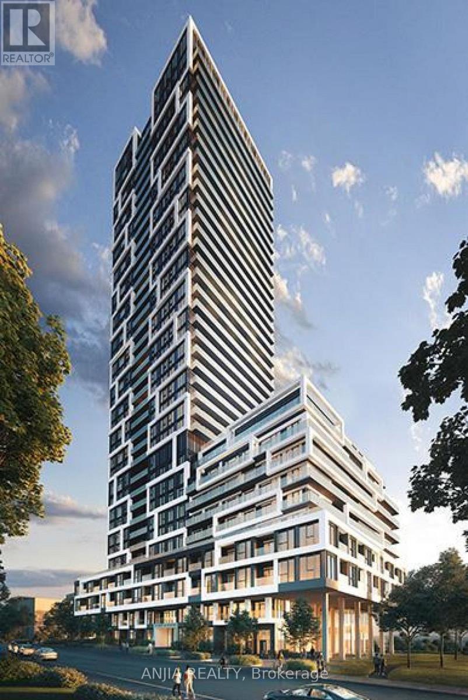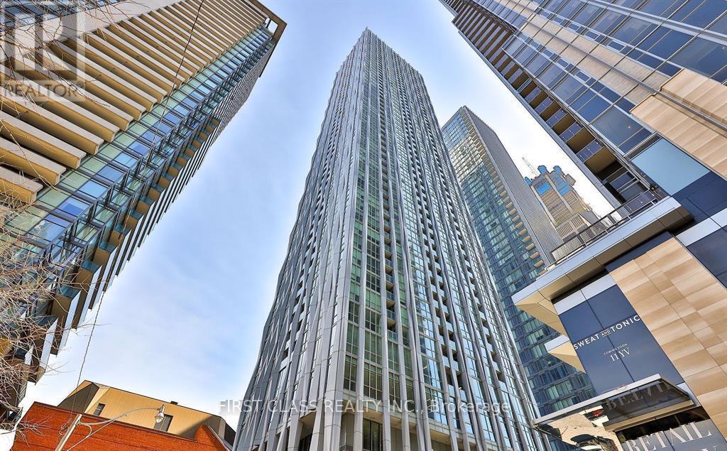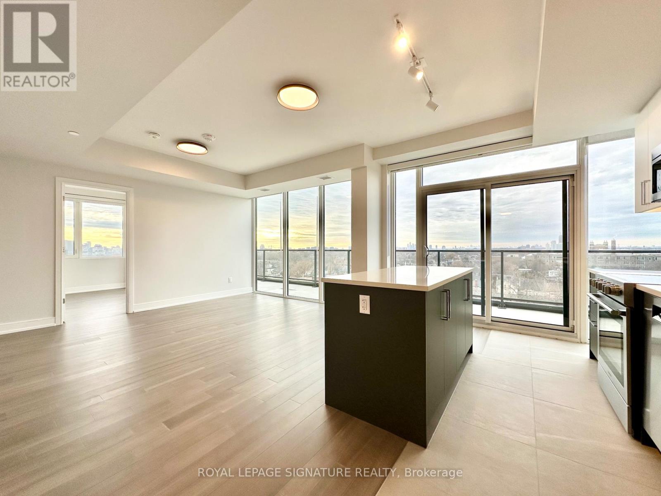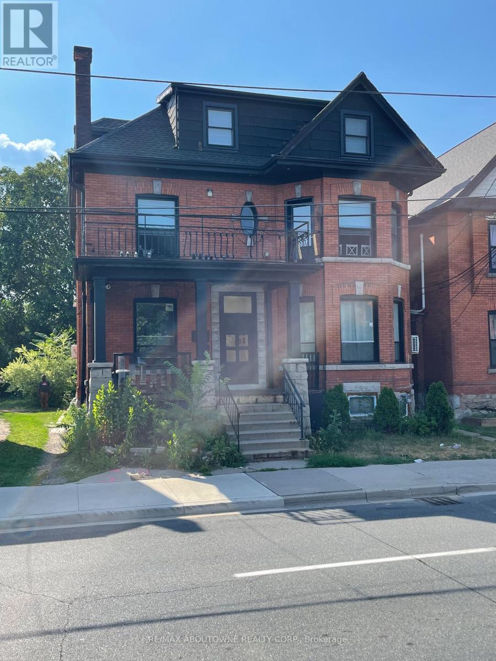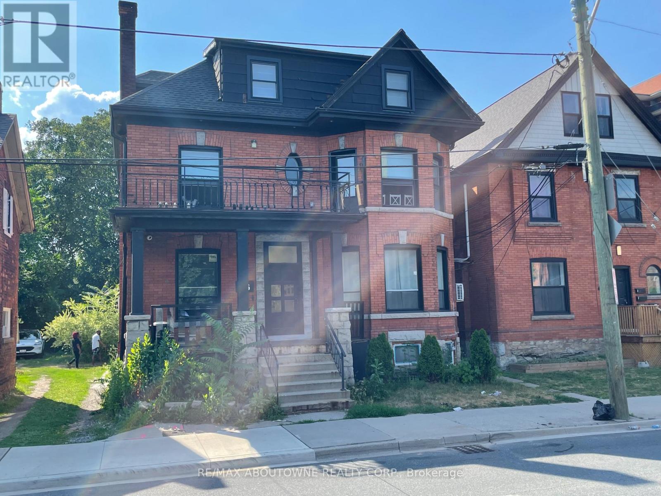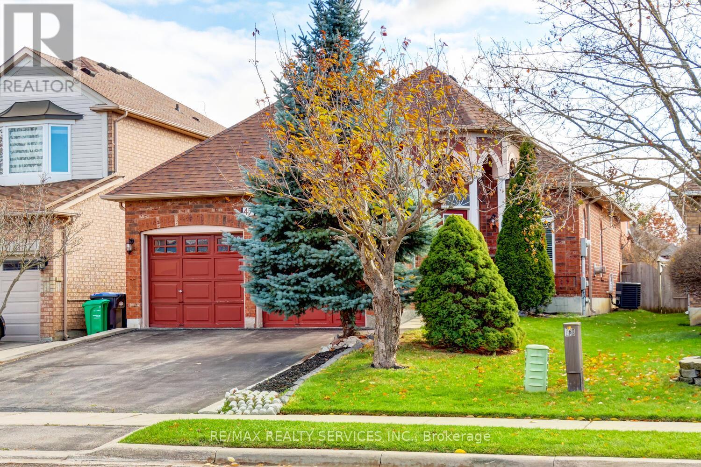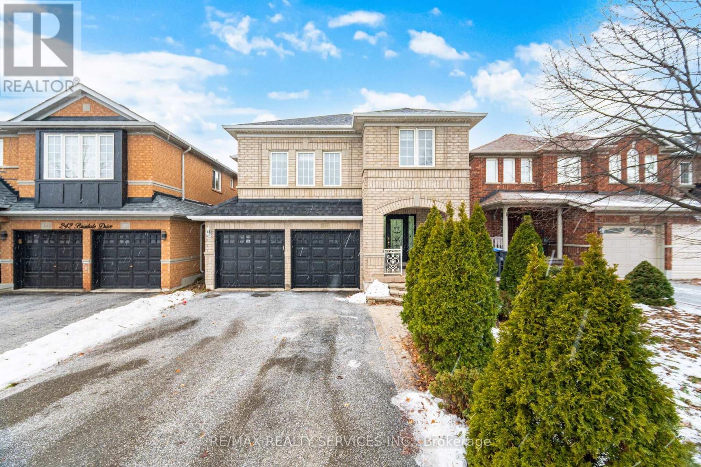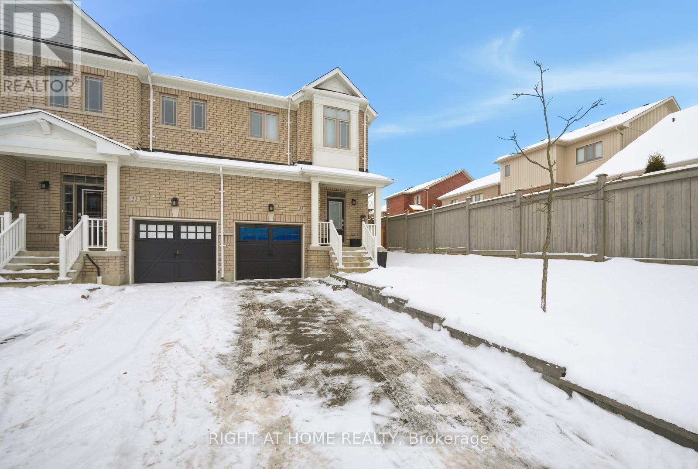17 Periwinkle Road
Springwater, Ontario
This stunning, nearly-new home in the desirable Midhurst Valley neighbourhood offers plenty of space and modern features. The main floor welcomes you with beautiful solid hardwood floors, a cozy fireplace, and stylish zebra blinds throughout. The chef-inspired kitchen is equipped with stainless steel appliances and ample storage. Upstairs, the spacious primary bedroom boasts a luxurious 5-piece ensuite and walk-in closet, while two additional bedrooms offer plenty of natural light. The upstairs laundry adds convenience, and the fully finished basement, accessible through the garage, features a modern kitchen, pot lights, and its own laundry. This home has everything you need! (id:60365)
701 - 55 Scollard Street
Toronto, Ontario
Fabulous Four Seasons Private Residences, in the heart of Yorkville. On the north west corner, approx 1260 sq ft, this bright oversized one bedroom plus den offers generously sized open concept space with 10 ft ceilings and floor to ceiling glass with a long balcony to enjoy sunny afternoons and sunsets. Top of the line built in appliances ,stone countertops and a centre island in the kitchen, open to the living/dining space for terrific entertaining. The separate den is ideal for a home office or occasional guest room. The primary bedroom is a real highlight: enormous space with plenty of room for a king sized bed plus a sitting area, and a walk in closet. Two spa like marble baths (2 piece in foyer plus decadent 6 piece ensuite). This is an ideal space in one of the best buildings in Toronto. **EXTRAS** Full services including valet parking, full concierge services, membership to the exclusive health club featuring an indoor pool and full spa, gym and yoga, signing privileges at the restaurants etc. One parking spot and one locker included (id:60365)
Lph05 - 8 Wellesley Street W
Toronto, Ontario
The view says it all! Brand new, Stunning, Bright, and Sweeping North East Views from this beautiful Lower Penthouse will leave you in awe! Corner suite with 3 bedrooms, 2 bathrooms, high ceilings, wrap-around floor-to-ceiling windows, and brand new modern finishes throughout. Great Split bedroom layout, and all bedrooms w/ closets and windows! Steps to Yonge Street, Wellesley Subway Station, a short walk to Yorkville, Parks, The Village, Shopping, and Universities. This is truly the Heart of Toronto! (id:60365)
618 - 5 Defries Street
Toronto, Ontario
Brand New 1 Bedroom + Den with 2 Full Bathrooms, 649Sf + 70Sf Balcony. Good For 2 People To Share Or For Young Couple With Kid. Master Bedroom With 4 PC Ensuite. The Den can be converted into 2nd BR Or Extra Living Space With 2nd Full Bath. Floor-To-Ceiling Windows Bring In Natural Sunlight With Unobstructed Clearview Of The West Exposure. Large Balcony, Efficient Layout, Premium Finishes Throughout, Stainless Steel Appliances, Quartz Counter Top, Smart Home System Connects To 24hr Concierge. 9 FT Ceilings, High Speed Internet, Gym, Outdoor Pool, Co-working Space, Terrace, Guest suite. High End finishes in the unit and common areas. Steps to Green Space & Renewal of Conservation Areas, Paths & parks, Restaurants, Cafes.2 Min Walk to TTC Station Streetcar #501, 503, 504, 505, 2 Mins To Highway DVP/QEW, Close to Eaton Centre, 2 Universities, Culture Centers & Hospitals, Lakeshore, Bayview. and Much More. (id:60365)
1801 - 1 Yorkville Avenue
Toronto, Ontario
Luxury Condo At 1 Yorkville Ave. 1+1 Den W/2 Bath. Den W/Closet Can Be Used As 2nd Bdrm. Mins To Bloor & Yonge Subway Lines. 24 Hours Concierge, Exercise Room, Gym, Media Room, Outdoor Pool, Walking Distance To U Of T. (id:60365)
901 - 664 Spadina Avenue
Toronto, Ontario
****ONE MONTH FREE FOR ONE YEAR LEASE or 2 MONTHS FREE FOR 18 MONTHS LEASE **** Spacious 2 Bedroom Apartment. Be the first to live in this brand-new, never-occupied suite at 664 Spadina Avenue, located in the highly desirable Harbord Village and University District. This modern 2 bedroom unit features a bright open-concept layout with floor-to-ceiling windows, a contemporary kitchen with stainless steel appliances, and high-quality finishes throughout. The building includes a shared lounge and on-site dining, offering both comfort and convenience. public transit, and major downtown attractions such as the ROM, AGO, and Queen's Park. Ideal for professionals or families looking for a well-connected and thoughtfully designed living space in the heart of Toronto. (id:60365)
Ph 107 - 18 Valley Woods Road
Toronto, Ontario
Award-Winning Bellair Garden, Penthouse Unit With 2 Bedroom + BIG Den with door (can be use as 3rd bedroom), Over 1,000 Sq Ft with 1 Parking & 1 locker . Unobstructed South View. Double balcony, Hardwood Flooring, Newly Painted Well Kept Unit. Open Concept Layout With Floor To Ceiling California Shutters. Split Bedrooms With Privacy. Modern Kitchen W Breakfast Bar. 24 Hrs Concierge. Mere Minutes To Dvp/401. Access To Ttc, Shopping mall. Don't miss this hidden gem! New immigrant & Students Welcome! (id:60365)
Lower - 66 Wellington Street S
Hamilton, Ontario
Absolutely stunning, 1 Bedroom Executive basement Suite in downtown Hamilton. This unit is immaculate from top to bottom, and is absolutely stunning, have separate meters , comes furnished. (id:60365)
102 - 66 Wellington Street S
Hamilton, Ontario
Absolutely stunning, studio Suite in downtown Hamilton. This unit is immaculate from top to bottom, and is absolutely stunning. have separate meters. (id:60365)
47 Collingwood Avenue
Brampton, Ontario
Gorgeous 2 + 1 bedroom, 3 bath all brick detached bungalow on a premium 40' X 110' lot in desirable Mayfield Park ! Main level features an updated eat - in kitchen with granite countertops, mosaic backsplash, oak cupboards and pantry. Mainfloor master bedroom features a luxury 5 - pc ensuite bath, separate shower, oval soaker tun and walk - in closet. Soaring 9' ceilings with crown mouldings, gas fireplace, glass insert front door, convenient mainfloor laundry and garage entrance to house. Lower level is partially finished with a 3rd bedroom, 3 - pc bath and potential separate entrance. High efficiency furnace, central air, HEPA air filter and two garage door openers. Fully fenced yard with desirable South exposure, large deck, garden shed, fruit trees and quick access to HWY #410 ! Shows well and is priced to sell ! (id:60365)
244 Brisdale Drive
Brampton, Ontario
Absolutely Stunning !! Detached 4+2 Bedrooms 4 Washrooms . Finished Basement with Separate Entrance thru Garage. Separate Living, Family & Dining Room, Hardwood Floors On Main & All Rooms## Crown Molding## Coffered Ceiling in Family Room & Living Room . Quartz Counters, Upgraded Washrooms, Interlocked Stone in Backyard . Primary Bedroom with 5Pc Ensuite ### Bonus Extra family Room on 2nd Floor## Very Spacious other Bedrooms . Located Close To Mount Pleasant Go Station, Cassie Campbell Rec, Elementary/Middle/High School All Within 5 Min. (id:60365)
55 Clifford Crescent
New Tecumseth, Ontario
Welcome Home, This beautiful 3 bedroom 3 bath upgarded End Unit Townhome will not dissapoint!! Beautiful finishes consist of harwood throughout, potlights, upgraded kitchen and much more! This home truly stands out from the rest. AAA Tenants only! (id:60365)

