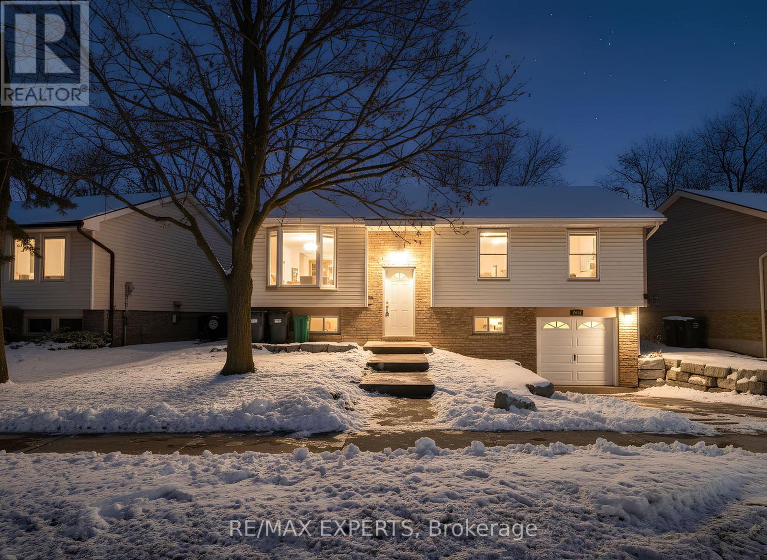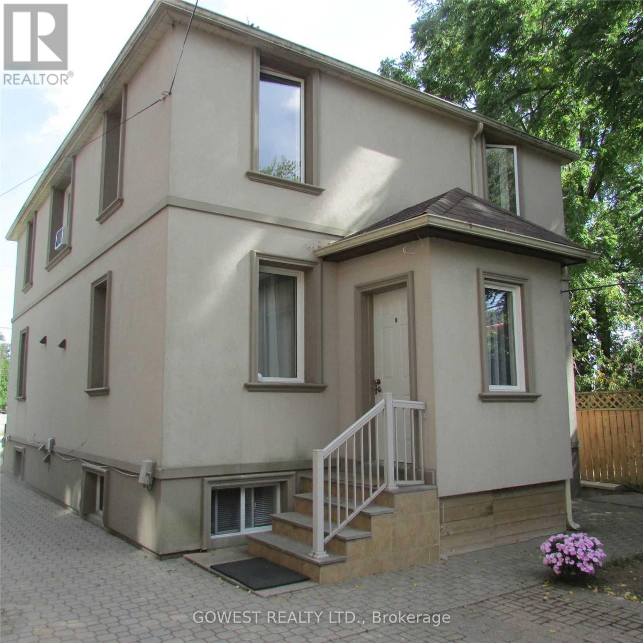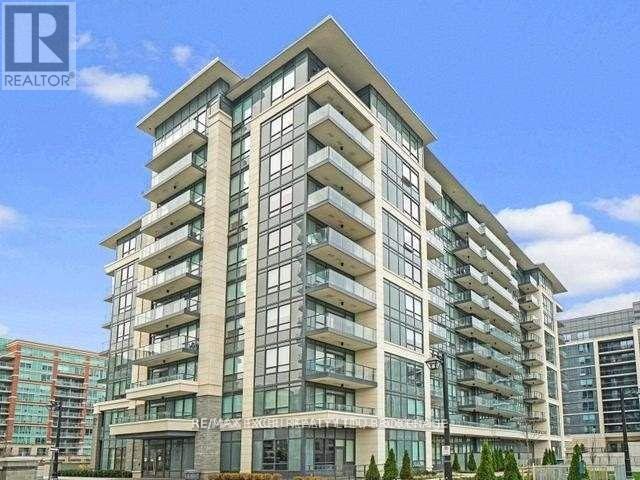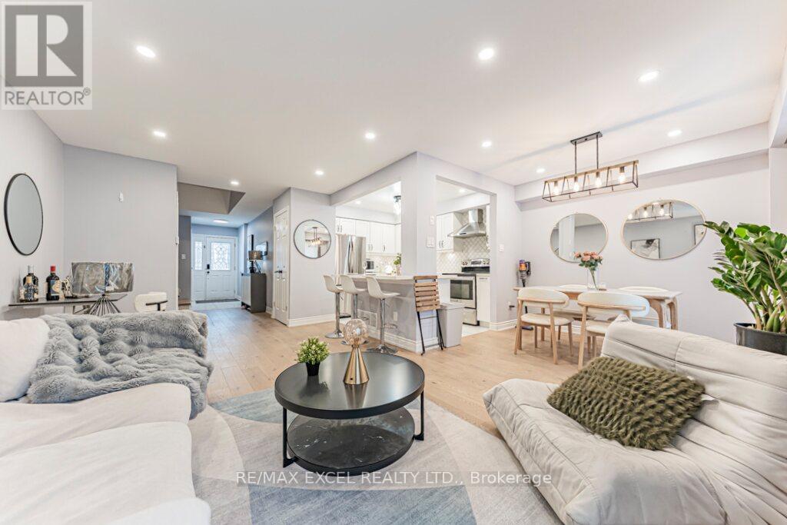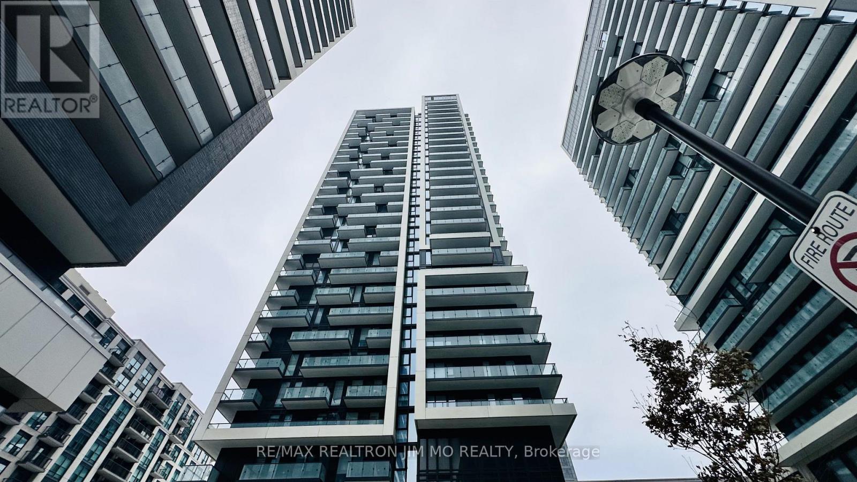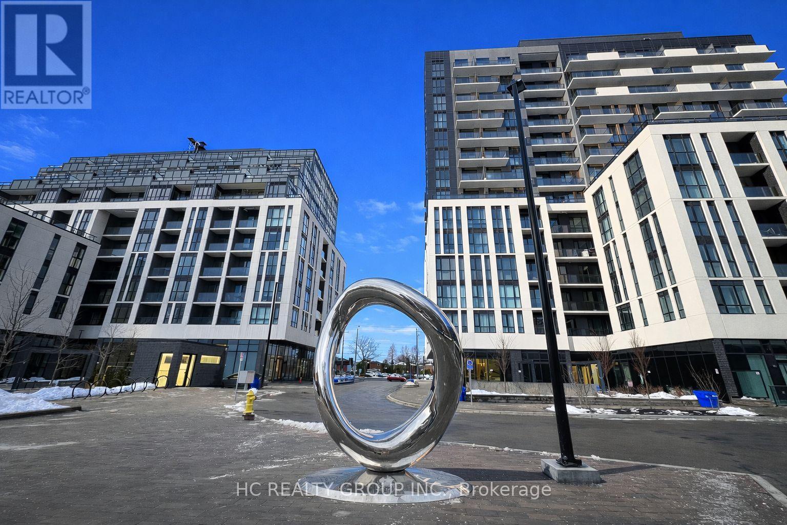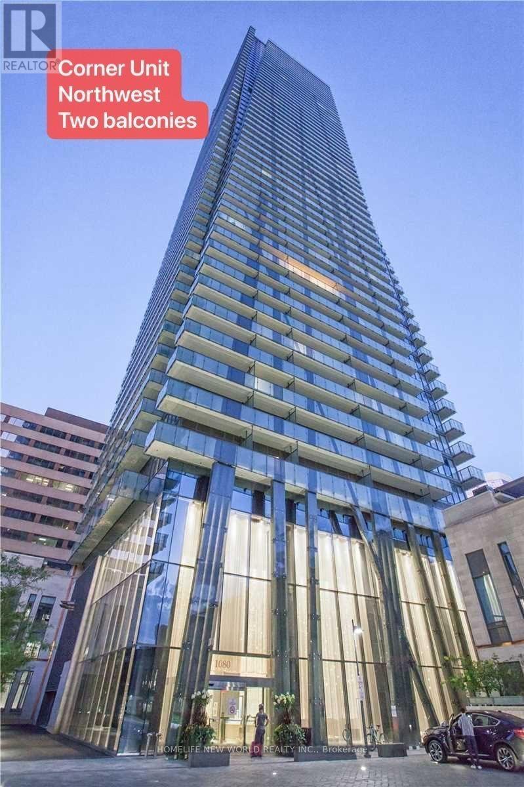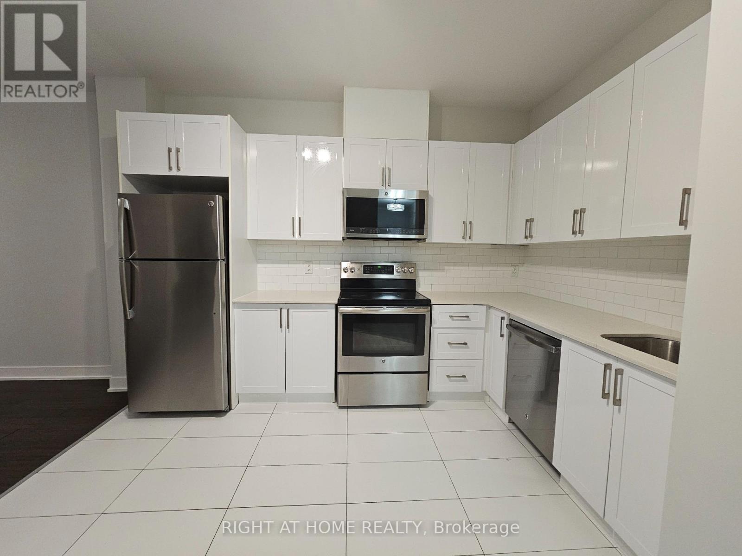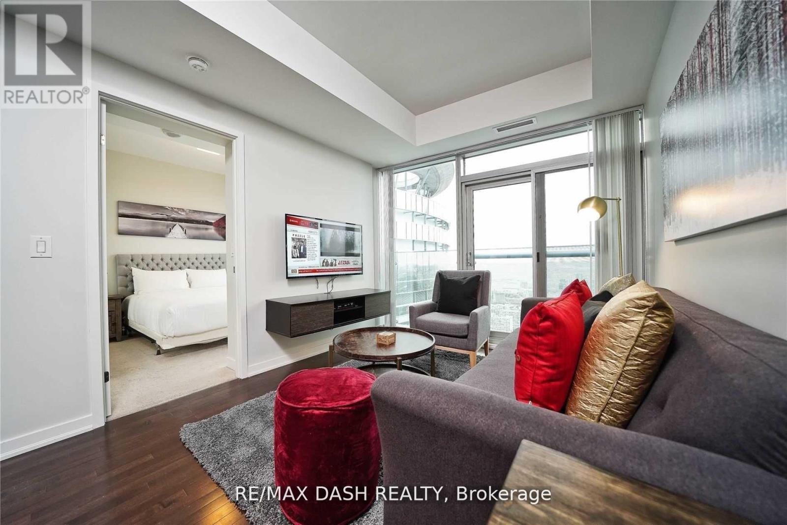6883 Shelter Bay Road
Mississauga, Ontario
Beautiful Raised Bungalow Ideally Located In The Highly Desirable Meadowvale Community Of Mississauga. This 3 + 2 Bedroom Home Offers 1,140 Sq Ft Of Bright And Functional Above-Grade Living Space Plus A Fully Finished Basement - This Home Presents Incredible Versatility For Families, Multi-Generational Living, Or Income-Generating Potential. Approximately 2,000 Sq Ft Of Total Living Space. The Finished Basement Features A Full Kitchen, Two Additional Bedrooms, A 3-Piece Bathroom, Private Laundry, Pot Lights Throughout, And A Walk-Up / Separate Entrance, Making It An Ideal In-Law Suite Or Rental Opportunity. The Main Floor Showcases Three Spacious Bedrooms Including A Primary Bedroom With A Semi-Ensuite, A Well-Appointed 5-Piece Bathroom With Private Laundry, And A Modern Open-Concept Layout Enhanced By Laminate Flooring Throughout The Entire Home. The Updated Kitchen Is A True Highlight, Complete With A Large Island, Stylish Backsplash, Stainless-Steel Appliances, Quartz Counters, And A Walk-Out To A Private Backyard Deck Perfect For Entertaining. Thoughtfully Designed Pot Lighting Adds Warmth And Ambiance Across Both Levels. Situated On A Rare Reverse-Pie Shaped Lot Measuring 60.97 Ft X 141.41 Ft, This Property Offers Generous Outdoor Space And Endless Possibilities. With Solid Upgrades Already In Place, This Home Is Simply Waiting For Someone's Finishing Touches To Make It Their Own. A Fantastic Opportunity In A Family-Friendly Neighbourhood Close To Parks, Schools, Transit, Shopping, Highways 401 / 407 / 403 And All Major Amenities. (id:60365)
19b - 19 Troy Street
Mississauga, Ontario
Very Bright 2-Bedroom Semi In Duplex, At The Back Of The House, Kitchen And Living/Dining On Main; 2 Bedrooms Upstairs On 2nd Floor; In Mississauga's Desirable Mineola/ Port Credit Area; Walking Distance To Go Train, Buses, Lake, Restaurants, Bars, Parks; 2 Tandem Parking Spots; Hardwood Floors. Shared Laundry With Basement Tenant At Sep. Entrance At Rear Of The Building. (id:60365)
210 - 396 Highway 7 E
Richmond Hill, Ontario
Bright And Cozy One Plus Den Unit. Open Concept, Only 1.5 Yrs Old. Great Location! One Parking And Locker Included (id:60365)
15 Knightsbridge Way
Markham, Ontario
The perfect starter home you've been waiting for! Bright and open-concept, this beautifully updated home features over $150,000 in top-to-bottom upgrades, allowing your family to move in and enjoy immediately-without the cost or stress of renovations. The stylish, modern kitchen is fully upgraded with a designer backsplash, undermount lighting, hood fan, and a large quartz island, making it ideal for everyday cooking, entertaining friends, or family gatherings. Tastefully selected tile enhances the foyer, kitchen, and primary bathroom, while light-toned hardwood flooring flows throughout the main and second levels. The spa-inspired primary en-suite has been refreshed with a sleek glass shower and contemporary vanity. Smooth ceilings, pot lights on the main floor, and an elegant hardwood staircase with iron spindles complete the home's polished look. The finished basement provides valuable additional living space with laminate flooring and a functional pantry/cold room-perfect for storage, it can be your home office, kids play space or turn it into a in-law suite. Addition to the cozy interior, extraordinarily to a condo townhome, this gem comes with a cute private backyard garden, feel free to grow your own mini garden here or use as a leisure space. At last but not least, this home nestled in a highly walkable and convenient neighborhood, you're just minutes from the high ranking schools, hospital, GO Train, grocery stores, Markville mall, transit, 407 and many more! Added peace of mind comes from an energy-efficient featuring a Home Energy Audit completed in May 2022, upgraded attic insulation in June 2022, and a new roof completed in 2023. Don't miss out of this affordable, stylish, and truly move-in ready smart home! (id:60365)
2506 - 105 Oneida Crescent
Richmond Hill, Ontario
Pemberton's prestigious development. Rare 2 Bed, 2 Bath high-floor unit (25th level) with 1 Parking. 9ft ceilings, floor-to-ceiling windows, upgraded gourmet kitchen. Primary suite includes a custom walk-in closet and ensuite. Spacious balcony offers stunning views.Prime Location, Minutes to Langstaff GO Station & Hwys 404/407. Walk to Hillcrest Mall & major retail. Ideal Richmond Hill living! (id:60365)
B201 - 3429 Sheppard Avenue E
Toronto, Ontario
Location, location, location! Brand new 2-bedroom, 2-bathroom condo for lease in the heart of Scarborough. Walking distance to restaurants and grocery stores. Minutes to Fairview Mall, TTC, and major highways, with convenient bus access to TTC stations for easy commuting across the city. Ideal for professionals or small families. (id:60365)
1208 - 1080 Bay Street
Toronto, Ontario
Pemberton's U Condominiums: A Spacious, Bright Corner-Unit 1 Bedroom With Two 204 SqFt Wraparound Balconies! Floor To Ceiling Windows. Walking Distance To UofT, Subway, Bloor St., Yorkville Ave., Hazelton Lanes, Art Galleries, Restaurants Etc. Aaa Location!!! 5 Star Roof Top Amenities (Approx. 4500 Sf.) Including Gym, Party Room, Media Room, Terrace With Amazing Views Over The City, Etc.. Visitor Parking (id:60365)
204 - 1801 Eglinton Avenue W
Toronto, Ontario
Welcome To This Spacious 1 Bedroom Apartment plus Den With High Ceilings And Large Windows For Natural Lighting. This Unit Is 733 Sq Ft And Is Fully Upgraded. The Kitchen Includes All Stainless Steel Appliances, Granite Counter, And Newer Kitchen Cabinets. The Bathroom Has Been Upgraded With New Vanity, Lights And Mirror. Located In A Great Area. Steps To Ttc, Shopping, Grocery, Restaurants, Library, Etc. Includes Heat and Water. Hydro Extra. Coin Operated Laundry On Same Floor. Pet Friendly. (id:60365)
1805 - 45 Charles Street E
Toronto, Ontario
Step into a stylish downtown living at the famous Chaz Condos. A bright and thoughtfully designed 1-bedroom 1 bath in the heart of Toronto's most walkable neighbourhood. This modern unit features an open-concept layout with floor-to-ceiling windows and a walk-out balcony. Easy access to amenities and steps away from the best the city has to offer- famous Yorkville, endless shopping, amazing dining & cafes and the Yonge/Bloor TTC line all at your doorsteps. (id:60365)
6007 - 14 York Street
Toronto, Ontario
Experience Living In This Stunning 1-Bedroom, 1-Bathroom Residence Located On The 60th Floor, Offering Breathtaking Panoramic Views Of The CN Tower, Rogers Centre, The City Skyline, And The Lake. The Unit Features A Juliette Balcony That Invites Natural Light And Fresh Air, Creating An Airy And Inviting Atmosphere. Elegant Hardwood Floors Extend Through The Kitchen, Dining, And Living Areas, Complementing The Modern Design. The Kitchen Is Equipped With Sleek Granite Countertops And High-End Finishes, Perfect For Those Who Love To Cook And Entertain. Positioned In A Prime Location, This Residence Is Directly Across The Street From Scotiabank Arena, Union Station, And Convenient Amenities Such As Longos Supermarket And TD Bank. With Direct Access To The PATH, You're Just Steps Away From The Waterfront, Rogers Centre, CN Tower, And The Bustling Financial And Entertainment Districts. Easy Highway Access And 24-Hour Concierge Service Add To The Convenience And Security Of This Exceptional Unit. (id:60365)
7 - 1291 Matheson Boulevard E
Mississauga, Ontario
Please check out the 3D virtual link. Unlock Unparalleled Efficiency and Convenience with this Well-Positioned Industrial Condominium Unit with LOW condo fee, featuring with Two Loading Docks, One Showroom, Two offices and Two washrooms. Locale In Central Mississauga: Excellent Access To Hwy 401, Public Transit, Pearson Airport And Major Roads. Vibrant Industrial Area With Numerous Amenities Within Walking Distance! (See broker's remarks for permitted use) (id:60365)
400 Don Park Road
Markham, Ontario
Well-established food packaging operation located in an industrial unit, equipped with state-of-the-art machinery less than two years old and designed for high-volume, efficient production. This recession-resilient business is positioned to serve the consistently strong demand for essential food packaging products, including paper bags, food boxes, and custom pizza box printing. With a broad and growing marketplace of approximately 10,000 restaurants across the GTA and hundreds of pizza stores, the business is well situated to capture significant market share and offers excellent potential for growth and expansion. Currently operating with very low rent, competitive TMI, and minimal operational expenses, this is an ideal turnkey opportunity for both owner-operators and investors. The sale is due to the owner's relocation, presenting a rare opportunity for a new entrepreneur to build upon a solid operational foundation and scale the business to the next level. Strong market demand, efficient operations, and modern equipment make this a compelling acquisition in today's market. (id:60365)

