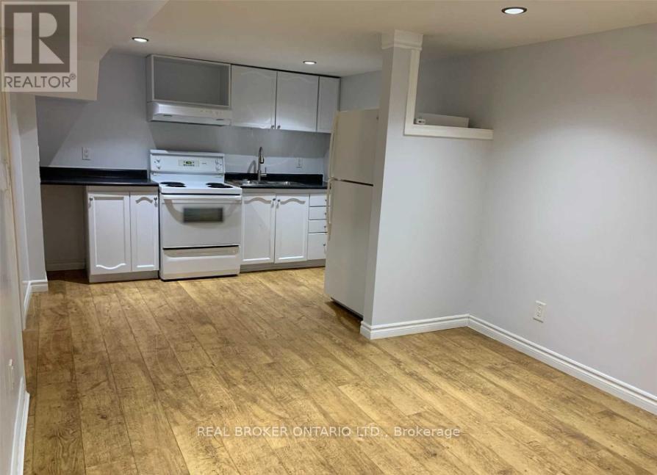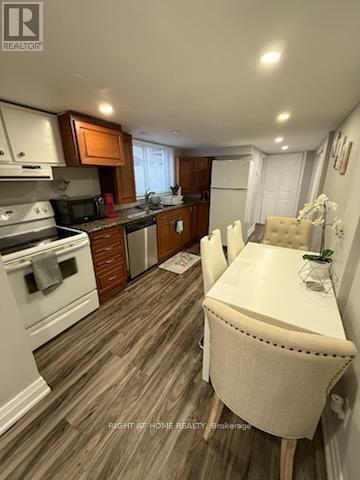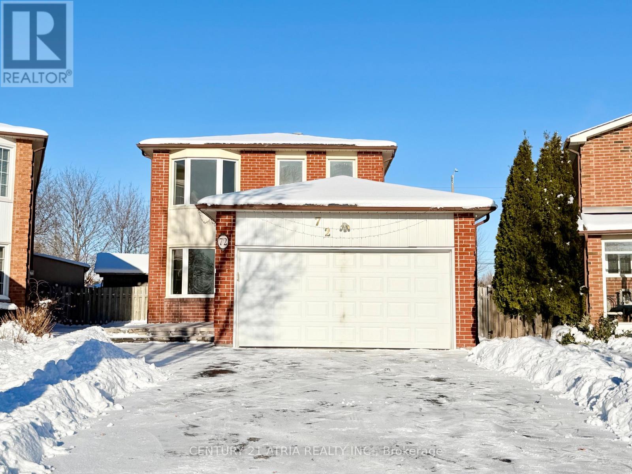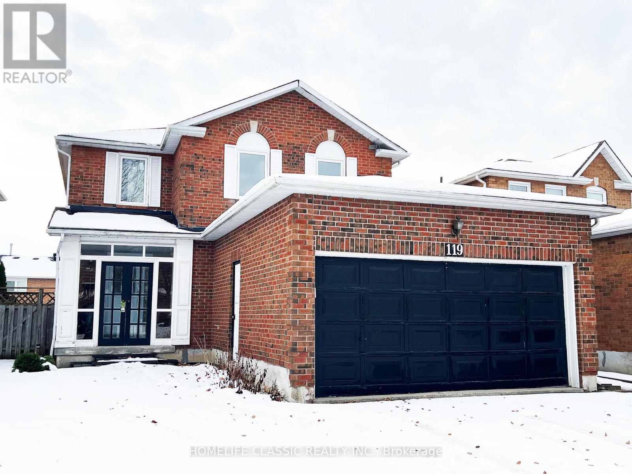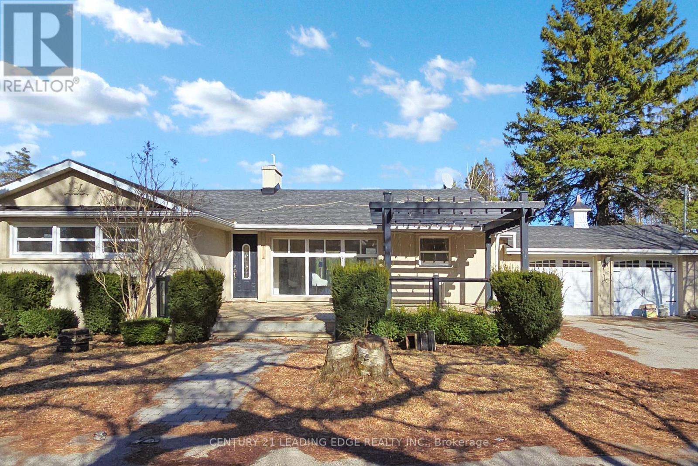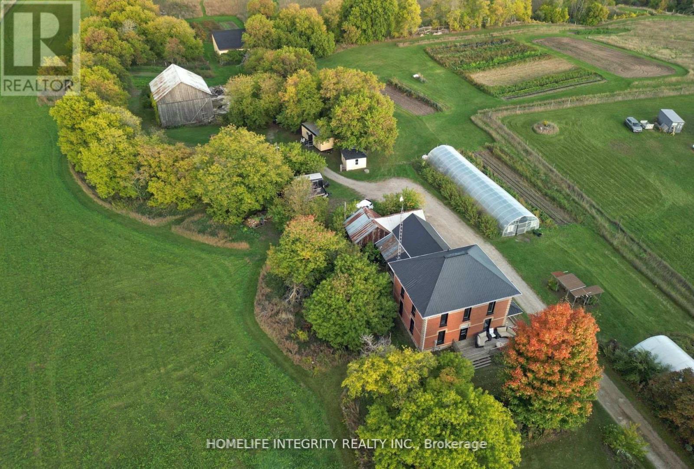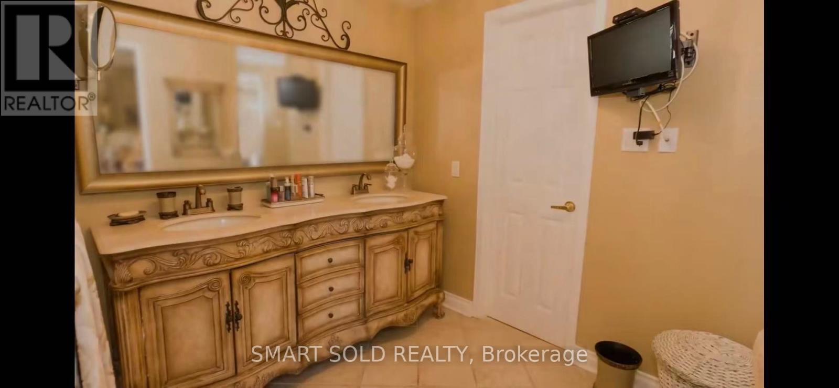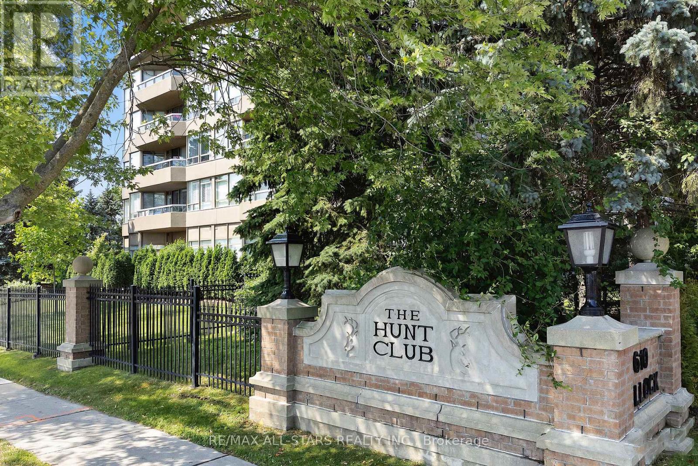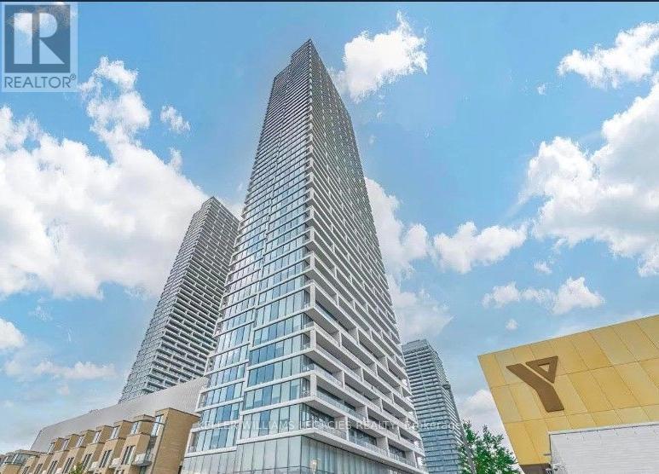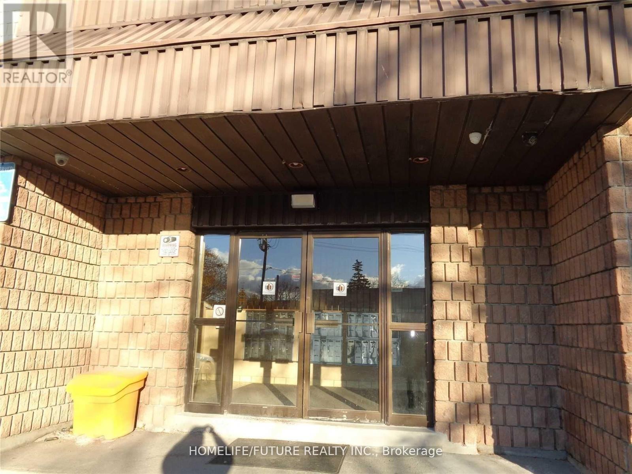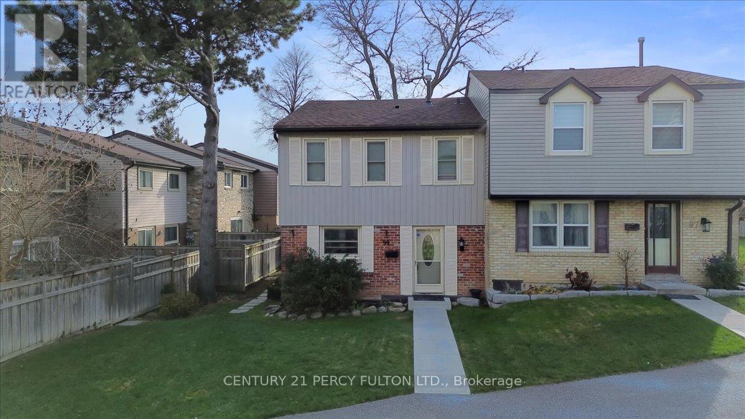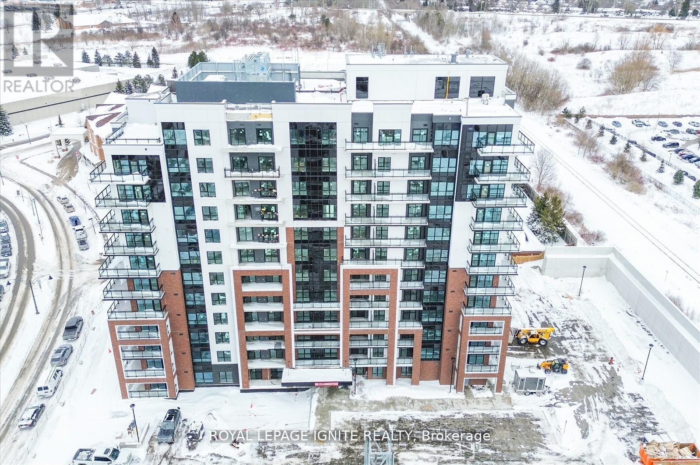Bsmnt - 57 Adelaide Street N
Barrie, Ontario
Private entrance lower level 1 bedroom apartment. The above-grade windows in the bedroom and bathroom bring in abundant sunlight. Beautiful open space with a 4-piece bathroom and plenty of closet space. Great location in the core of Barrie close to stores and public transit. Access to your private yard space and on-site laundry. 1 exclusive parking spot on the right side of the driveway. All utilities included! (id:60365)
Bsm - 302 Browndale Crescent
Richmond Hill, Ontario
Fully Furnished available Short Term and Long term.Renovated 2 Bedroom Basement Apartment With Separate Entrance From Side Of House, Two Large Size Bedroom And Family Room,Can Use Family Room As Third Room. New Floors, New Bathrooms.Pot Lights. Shared Landry,Large Closet And Storage Space, .Parking In Drive Way Is Available. 2 Min Walk To Bus Station ,Close To High Rank School ,Walmart, Grocery Shops And Go Station (id:60365)
72 Bendamere Crescent
Markham, Ontario
Welcome To This Bright & Spacious 4 Bedroom Link Home (Detached Above Grade) On A Large Premium Lot. This Large Pie Shaped Lot Offers A Deep Backyard That Widens To 70Ft. The Home Is In A Great Family Neighbourhood And In An Immaculate & Move-In Condition With A Fantastic Layout Throughout. Hardwood Flooring On Main & 2nd Floor. The Living & Dining Rooms Offer Hardwood Flooring, Smooth Ceilings, Pot Lights With Ample Natural Light Through Large Windows. The Newly Updated Kitchen Boasts Gorgeous Quartz Counters, Beautiful Cabinets, Large Stainless Steel Sink, Pot Lights, And Stainless Steel Appliances. The Primary Bedroom Boasts A Sizable Walk-In Closet And A Newly Updated 4-Piece Ensuite. The Main Bath & Powder Rooms Are Also Newly Updated. The Finished Basement Provides Lots Of Additional Space, A Separate Walk-Up Entrance To The Backyard, Plenty Of Potential. Spacious Driveway Offers Parking For 4 Cars, No Sidewalk. Top Ranking Markville Secondary School Zone. All Amenities Within Minutes: CF Markville Mall, T&T, Village Grocer, Foody, Home Depot, Main Street Markham, Main Street Unionville, Costco, And Plenty Of Restaurants and Cafes Nearby. Just Minutes To Mount Joy GOTrain Station. ** This is a linked property.** (id:60365)
119 Cromwell Road
Vaughan, Ontario
Welcome to this beautifully maintained home in the heart of Maple, Vaughan, offering space, comfort, and versatility. Featuring 4 spacious bedrooms and 4 bathrooms, this property is ideal for families seeking a functional and well-designed layout. The home includes a private entrance to a 2-bedroom basement, perfect for extended family or added privacy. Located in a quiet, family-friendly neighborhood close to parks, schools, shopping, transit, and major highways. A fantastic leasing opportunity in one of Vaughan's most desirable communitie (id:60365)
14489 Highway 48 Route
Whitchurch-Stouffville, Ontario
Welcome to 14489 Highway 48 A Private Country Oasis in Stouffville. Discover this extraordinary 3-acre estate, nestled among mature trees and surrounded by luxurious custom homes. This stunning 3-bedroom, 4-bathroom bungalow offers the perfect blend of privacy, modern elegance, and serene country living. Step inside to a spacious open-concept layout, where the living, dining, and family rooms seamlessly flow together ideal for entertaining. Walk out to the expansive deck and enjoy your peaceful backyard retreat. The recently renovated kitchen is a showpiece of both style and function, perfect for family gatherings or quiet mornings. The grand circular driveway sets the tone for this one-of-a-kind property and leads to four garages, providing ample parking and storage. The professionally finished lower level features two walkouts and offers versatile living space, ideal for in-law or nanny accommodations. This meticulously maintained home is more than just a place to live its a lifestyle. Experience the best of country tranquility with all the modern comforts, just minutes from town amenities. (id:60365)
995305 Mono Adjala Townline
Adjala-Tosorontio, Ontario
Peace, quiet and stunning views is on offer with this 24 acres property. The original farmhouse for the surrounding area of Sheldon well know for the vistas, natural beauty and plentiful wildlife. . The views to the valley are spectacular and the property will benefit in years to come from the planting of over 4000 trees in 2023 and 2024 to add to the amazing lot. Many possibilities here to live simply in a lovely setting or use as hobby farm with the many out buildings including a bank barn, drive shed, workshop, lean to, greenhouses and pump house! The 1900 farmhouse retains many of its lovely original features such as 17 " wood baseboards and oak staircase and 9 ft ceilings. Equally the home has been improved as needed such with newer triple glaze windows and fresh updating of each room gives a light and airy feeling throughout the home . Good sized principal rooms throughout and a large eat in country kitchen along with bathrooms on each floor. System improvements also include an upgraded electrical service to the house as well as inside with new panels and wiring on both levels. The roof is steel, the insulation R 60 and a newer propane furnace. Additionally the property has two wells one to service the house whilst the other new drilled well serves the land and irrigation needs . Other features are excellent internet service from Vianet, a septic tank and bed believed to have been replaced by the previous owners within the last 5 years. Possibly a potential future severance of around 5 acres. The area, the home , the setting have an aura for the good life and living with land ! (id:60365)
84 Longwater Chase
Markham, Ontario
Short-Term Rental Until June.Detached House Located In A Quiet And Upscale Neighbourhood. A Super Spacious And Luxurious Primary Bedroom On The Second Floor Is Available, Ideal For Roommates Seeking Comfort And Privacy. Rent Is $1,600 Per Month, With All Utilities Included. The Room Comes With A Private Luxury 3-Piece Bathroom Plus An Additional Private Washroom. Parking Is Available For $60 Per Month. The Unit Is Pet-Friendly And Fully Furnished With Brand-New Furniture (Different From Photos).Available Mid-January. No Living With Landlord. Located In The Heart Of Unionville, Close To Hwy 404, Transit, Shopping, Restaurants, And Parks. (id:60365)
611 - 610 Bullock Drive
Markham, Ontario
Almost 1900 sf of beautifully renovated space with pond and sunset views in Tridel's Hunt Club! Coming home feels like walking into a luxury hotel with its sleek lobby including a 24-hour concierge, then up to your own bungalow-in-the-sky featuring four walkouts to an oversized balcony/terrace! A proper foyer with great storage welcomes you inside, leading to a fully renovated kitchen with quartz countertops, custom cabinetry, pot drawers, and a cozy breakfast area overlooking the pond with a walkout to the 22-ft balcony. The adjacent living and dining rooms easily accommodate full-size furnishings, offering hardwood floors, an electric fireplace, pond views, and another balcony walkout. The split bedroom plan provides exceptional privacy: the primary suite features pond views, balcony walk out, hardwood floors, two walk-in closets with built-ins, and a renovated spa-like ensuite with heated floors, an oversized roll-in shower with seat and multiple shower heads, and a double quartz vanity. The second bedroom has hardwood flooring, double closets, and access to an updated 4-pc bathroom with updated vanity, quartz counters, updated toilet, and lighting. A generous den with pond views offers flexible use as an office, games area, or separate dining space, and the laundry room fits side-by-side machines and a laundry sink - rare in condo living. Two parking spots are included - one with EV Charger Installed. The Hunt Club is Unionville's premier building, offering a 24-hour concierge, stunning party room, guest suites, indoor/outdoor pools, tennis, squash, gym, billiards, outdoor BBQ areas, and more, all in an unbeatable walkable location near groceries, Markville Mall, nature trails, the GO Station, Centennial Community Centre, Unionville Main Street, transit, and Hwy 407. Turn-key and meticulously renovated, Suite 611 is ready to call home! (id:60365)
1107 - 5 Buttermill Avenue
Vaughan, Ontario
Welcome to Transit City 2 - Luxury Living in the Heart of Vaughan Metropolitan Centre!Discover this beautiful 2-bedroom, 2-bathroom suite offering 638 sq. ft. of bright, open-concept living space plus a 105 sq. ft. balcony with unobstructed south-facing views of Vaughan and the Toronto skyline. Designed for modern comfort, this home features 9-ft ceilings, floor-to-ceiling windows, and elegant laminate flooring throughout.The contemporary kitchen comes equipped with built-in appliances, sleek cabinetry, and a functional layout perfect for family meals or entertaining guests.Enjoy the ultimate convenience-living directly above the Vaughan Metropolitan Centre Subway Station, with easy access to Highway 7, 400, and 407. Steps to SmartVMC Bus Terminal, YMCA, IKEA, Walmart, Cineplex, Vaughan Mills Mall, Canada's Wonderland, Cortellucci Vaughan Hospital, and more.This is effortless city living for couples and families who value style, comfort, and connectivity. (id:60365)
404 - 560 Bloor Street E
Oshawa, Ontario
Clean, Renovated, Bright, 2 Bed Apt In A Quiet Building. Convenient Location. Spacious, Open Concept Living/Dining Room, Laminate Floors T/O. Kitchen Has Quality Oak Cabinetry. Large Closet In Primary Bedroom, Well-Maintained Building, Fantastic Location! Minute Drive From Hwy 401, Public Transit At Your Door Step. Close To All Amenities, Shopping, Schools, Banks, Grocery Plus So Much More! (id:60365)
99 Palmdale Drive
Toronto, Ontario
Welcome to 99 Palmdale Dr - a beautifully updated and bright 3+1 bedroom, 1.5 bath end-unit condo townhouse, offering the feel of a semi-detached home in one of Scarborough's most convenient and family-friendly communities. This spacious 2-storey home has been freshly painted and features a brand-new kitchen with stainless steel appliances, new laminate flooring on the second floor and in the basement, and renovated bathrooms throughout. The generous and functional layout provides comfortable living space perfect for growing families. The finished basement, complete with an additional bedroom, offers even more room for extended family, guests, or a home office. Ideally located just steps to parks, top-rated schools, Bridlewood Mall, TTC, and only 2 minutes to Hwy 401 with quick access to the DVP. A short drive brings you to Fairview Mall, while grocery stores, restaurants, and scenic trails offer a convenient and connected lifestyle right at your doorstep. Bright, inviting, and move-in ready - this end unit is the perfect place to call home! Maintenance fees include water, Rogers cable TV, Rogers Xfinity Internet, snow removal and landscaping(with exception of backyard) (id:60365)
1205 - 55 Clarington Boulevard
Clarington, Ontario
Great Opportunity to live in a Brand New Condo in the heart of Bowmanville Downtown! This 2+1Bed 2.5Bath unit features an open concept layout with luxury vinyl flooring, Quartz counter, 9' ceiling, Large Open Balcony & many more! 1435 Sq.ft of luxury living space on the 12th floor with amazing view! Close to all the amenities, 1 underground Parking, 1 Locker & Free Internet! GO Station, Hwy 401! (id:60365)

