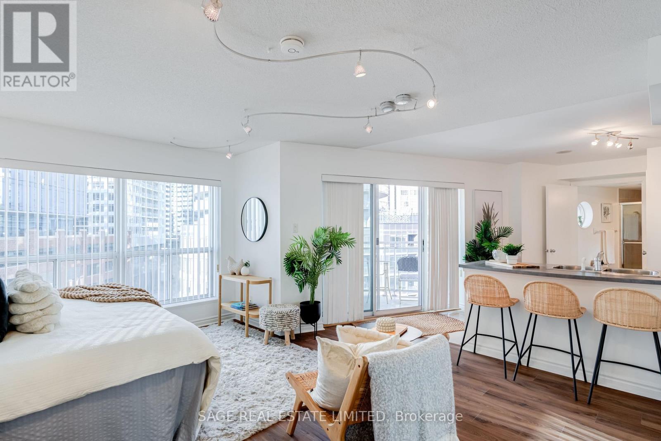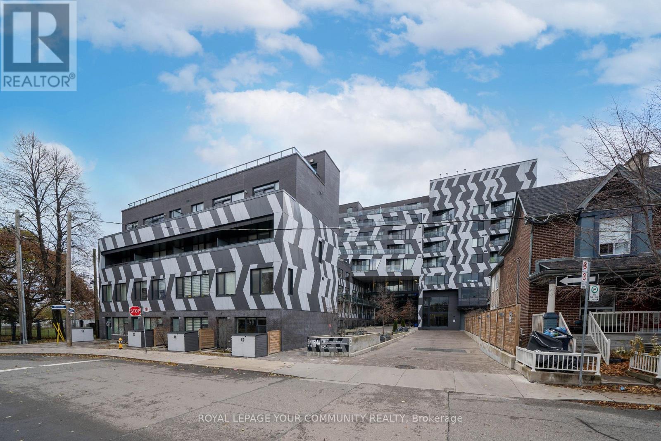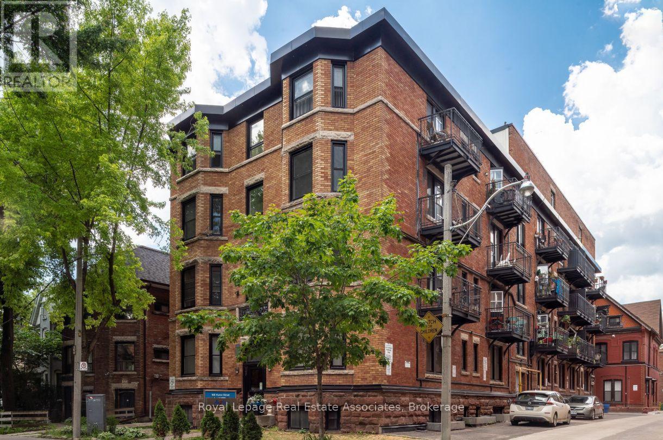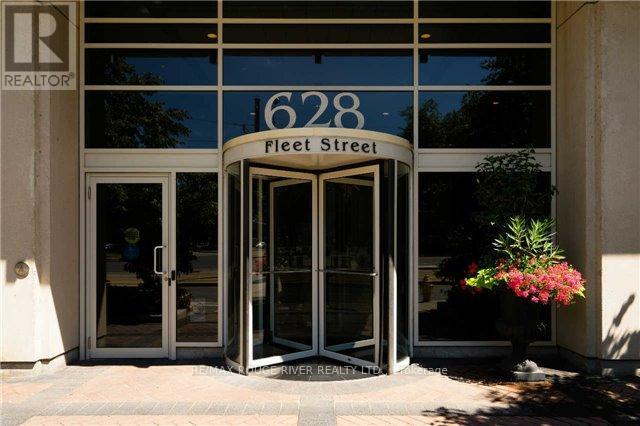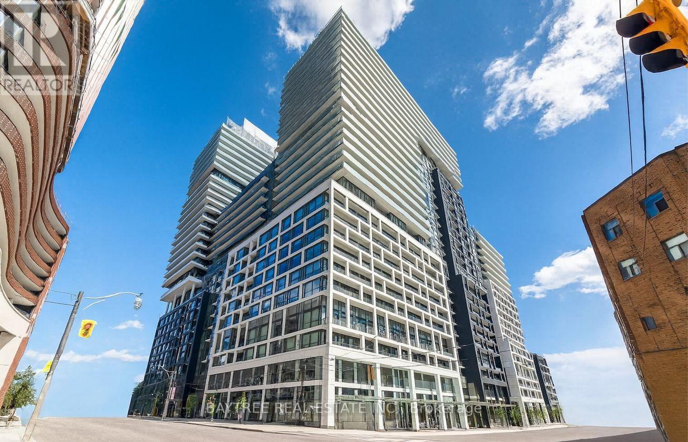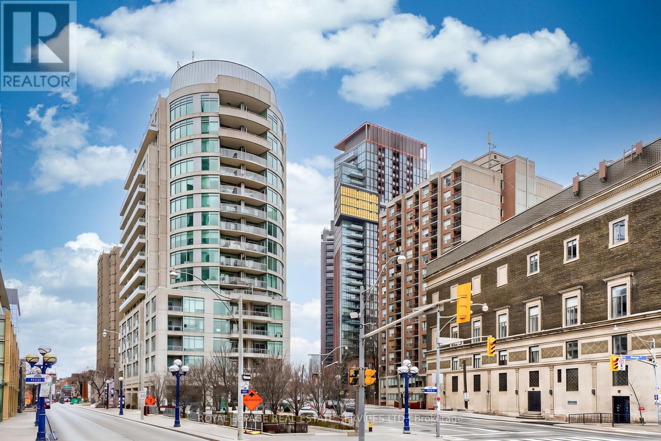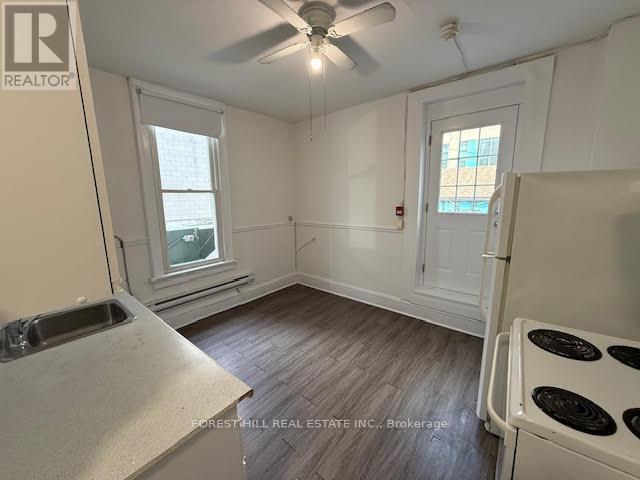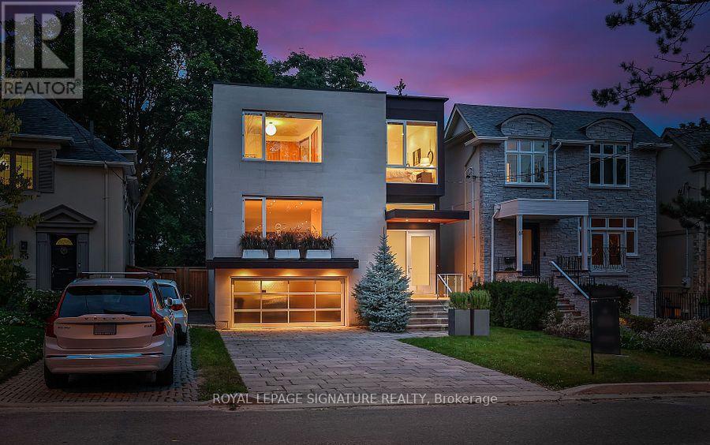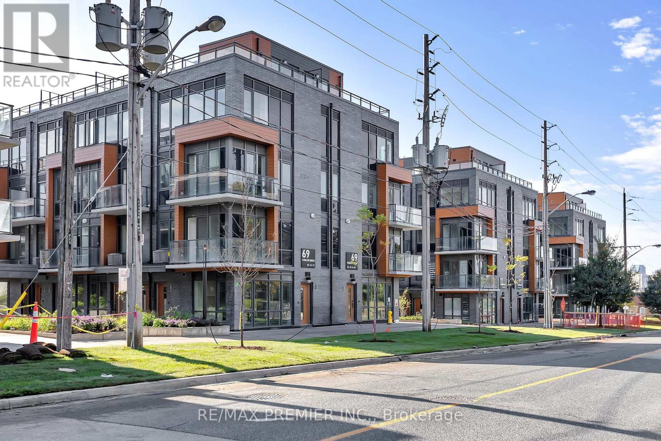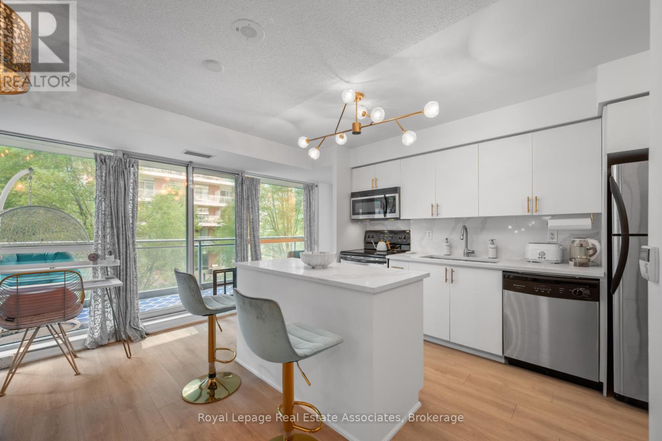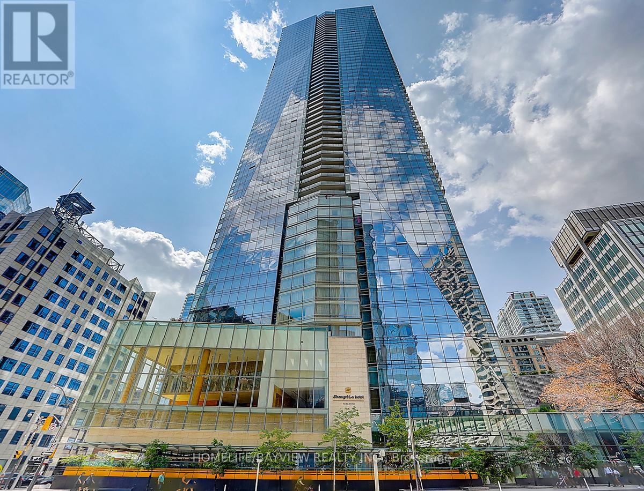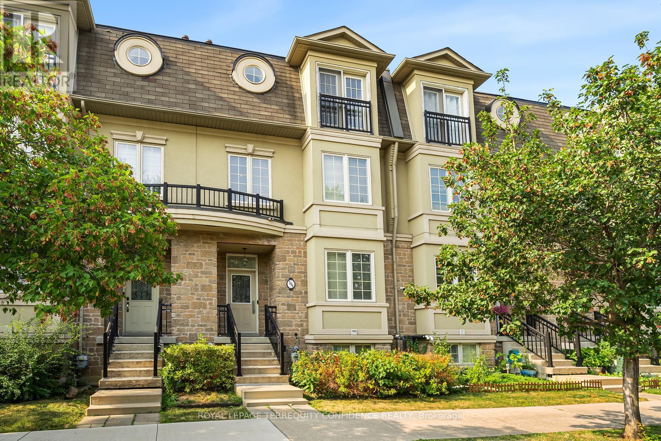819 - 600 Queens Quay W
Toronto, Ontario
Sun-kissed and airy, this bachelor suite features an open-concept layout with stunning skyline views! It's perfect for first-time buyers or as a convenient in-city home base for commuting to the office. The suite boasts wall-to-wall windows that allow ample natural light, even in the bathroom. Recent upgrades include new flooring, a modern bathroom vanity, fresh paint, including the ceiling, and an updated heating system. The building offers exceptional management in a boutique environment, complete with a 24-hour concierge, guest suites, reliable elevators, a renovated yoga room, a gym, and a sauna. There is also complimentary visitor parking available. Low maintenance fees cover all utilities except internet and TV. Located just steps from the waterfront and near the marina, this home is ideal for enjoying summer harborfront living. With transit at your doorstep and minutes away from the Gardiner Expressway, you will also find it within walking distance to Billy Bishop Airport for effortless air, land, and water travel. A short walk will take you to Budweiser Stage, BMO Field, CN Tower, Rogers Centre, and Scotiabank Arena. You can also enjoy the Toronto Music Garden and the waterfront bike trail right outside your door, with Loblaws and Shoppers Drug Mart conveniently located across the street. You'll love being part of this well-connected and desirable Harbourfront community! (id:60365)
602 - 138 St. Helens Avenue
Toronto, Ontario
Welcome to Enigma on the Park, a boutique building set beside tranquil green space in the lively Dufferin Grove neighbourhood of Toronto. This spacious 2-bedroom, 1-bathroom, 726 sq ft suite is highlighted by a stunning exposed brick wall that brings texture and personality to the home. From your private balcony, enjoy views of the iconic CN Tower - a rare perk that adds true downtown charm to your everyday living.Enjoy exceptional building amenities including a state-of-the-art gym, media room, and a rooftop deck with BBQ, perfect for both relaxation and entertaining. Located in one of Toronto's most vibrant and diverse communities, you're just steps from MacGregor Park and minutes to the subway, GO Train, and UP Express. Walk to Bloor Street's endless shops and restaurants, with Dundas West cafes, boutiques, and nightlife offering a lively, convenient lifestyle right at your doorstep.The unit also includes parking, bike storage , and is surrounded by top-rated schools, making it an excellent choice for both end users and investors. (id:60365)
108 - 160 Huron Street
Toronto, Ontario
***ONE MONTH FREE RENT FOR DECEMBER OCCUPANCY*** Welcome to Epitome Apartments near College & Spadina. Bright and cozy studio apartment available for rent immediately in the heart of Toronto's vibrant Kensington-Chinatown neighbourhood. This well-maintained renovated unit features laminate flooring, a modern kitchen with newer appliances and a spacious balcony. Steps from public transit, shops, restaurants and the University of Toronto. Perfect for young professionals or students. Heat & water included, Tenant responsible for hydro, internet & tenant insurance. (id:60365)
302 - 628 Fleet Street
Toronto, Ontario
Stunning waterfront condo for lease, steps from the lake! This spacious, open-concept 1-bedroom + den suite (with the den suitable as a second bedroom) features 9ft ceilings and a generously sized balcony. Includes one parking space and a locker for added convenience. Located in a highly sought-after building offering exceptional amenities, including a fully equipped fitness center, indoor pool, party room, 24-hour concierge, guest suites, rooftop terrace, and more. Ideally situated just steps from the TTC, parks, the Gardiner Expressway, and a short walk to the lake. (id:60365)
425 - 135 Lower Sherbourne Street W
Toronto, Ontario
Welcome to Time & Space by Pemberton! This functional 2-bedroom, 2-bathroom suite offers a bright west-facing exposure with clear views of the CN Tower and the Financial District skyline. The smart split-bedroom layout, modern finishes, private balcony, and included parking and internet provide the perfect blend of comfort and convenience. Ideally located at Front St E & Lower Sherbourne St, you're just steps from the Distillery District, St. Lawrence Market, TTC, and an outstanding selection of downtown amenities. Enjoy resort-style building features such as an infinity pool, rooftop cabanas, fully equipped gym, yoga studio, BBQ area, party room, and more. A stylish, well-designed suite offering unbeatable downtown living - this is one you won't want to miss! (id:60365)
Ph105 - 8 Scollard Street
Toronto, Ontario
Fantastic Penthouse Steps To Yorkville, Ttc, Great Restaurants And Shopping. Sun Filled South Facing Unit With 2 Br + Den, 2 Baths, Balcony, Luxury Suite Finishes With Many Upgrades. Large Laundry Room, Kitchen With Stainless Steel Appliances And Granite Counters. 1 Parking And 1 Locker. 24/7 Concierge, Gym, Yoga Room, Private Spa Services, Party Room And Guest Suites. Suite being leased fully furnished. Note: Wood flooring is engineered hardwood flooring. (id:60365)
Upper - 132 Dundas Street E
Toronto, Ontario
Freshly painted 4-bedroom, 2-washroom unit located on Dundas St. East, just a 5-minute walk to Toronto Metropolitan University (formerly Ryerson). The unit features a beautiful private terrace and is surrounded by great restaurants, shops, and the Eaton Centre. Students are welcome. The unit is currently rented out as is. (id:60365)
63 Douglas Crescent
Toronto, Ontario
Modern sophistication meets natural beauty in this exceptional detached home, perfectly situated in the prestigious Governor's Bridge community. Nestled on a tranquil ravine lot surrounded by mature trees, this home offers a seamless connection to nature while delivering striking contemporary design. Walls of windows and soaring ceilings flood the open-concept interior with natural light, seamlessly blending indoor living with the beauty of nature.The show stopping chefs kitchen boasts a striking oversized island, high-end integrated appliances and thoughtful storage, making it perfect for both everyday living and entertaining. Unique design details, including glass-floor stair landings and built-in speakers, bring a bold, modern edge to the space. Upstairs the serene primary suite offers sweeping ravine views, a generous walk-in closet, and a spa-inspired ensuite featuring a deep soaker tub and a steam shower your private retreat at the end of the day.The lower level includes heat floors, a home gym, recreation room, and two additional bedrooms, perfect for guests or family.This ravine retreat blends tranquility and convenience, offering a built-in garage and private driveway with parking for six vehicles, all just minutes from the citys best amenities. (id:60365)
D18-#119 - 69 Curlew Drive
Toronto, Ontario
Welcome to this PARTIALLY FURNISHED brand new, never lived in 3 bedroom, 3 washroom, 2 storey condo townhome in the desirable Parkwoods community! Featuring a functional open-concept layout, 9' ceilings and stylish laminate flooring throughout, this modern home boasts a sleek kitchen with quartz countertops, stainless steel appliances and contemporary cabinetry. The spacious primary bedroom offers a 4 piece ensuite and closet. Main floor bedroom provides versatility for family, guests or a home office and a 3rd bedroom with 3pc bathroom. The crown jewel? A massive private rooftop terrace - ideal for outdoor dining, entertaining or simply unwinding under the stars. Equipped with ample storage, a tankless hot water heater and quality finishes throughout. Ideally located at Victoria Park & Lawrence with exceptional access to TTC, GO transit, schools, shopping, parks and dining. Minutes to Hwy 401 and DVP. Just move in and enjoy stylish, connected living! (id:60365)
222 - 80 Western Battery Road
Toronto, Ontario
Beautifully Maintained And Upgraded Condo Offers 646 Sq.Ft. Of Stylish, Functional Living Space, Natural Light From Floor-To-Ceiling Windows With South-West Exposure, Open-Concept Layout Features A Contemporary Kitchen With Granite Countertops, A Large Centre Sit-Up Island, And Coordinating Backsplash - Perfect For Entertaining. The Combined Living+Dining+Office Area Offers A Seamless Walkout To A Massive ~39'x6' Balcony, While The Well-Appointed Bedroom Includes A large Closet + Second Walkout. Plenty of storage space! 4-Piece Bathroom And Ensuite Laundry. Steps From TTC, GO, Shops, Gyms, Restaurants, And Parks - Everything At Your Doorstep. Enjoy Premium Building Amenities: Gym, Guest Suites, Theatre Room, Party Room, Concierge And More. Whether You're Searching For Your Next Home Or An Income Property With Incredible Potential just in time for the 2026 FIFA World Cup! One Of The Few Buildings In The City That Permits AirBnb. (id:60365)
5404 - 180 University Avenue
Toronto, Ontario
Luxury 2-Bed + Den at Shangri-La TorontoStunning 54th-floor corner suite with panoramic city views, 10 ceilings, automated sunshades, and premium finishes. Features a chefs kitchen with Miele & Sub-Zero appliances, spacious primary suite with marble ensuite & Poliform walk-in, second bedroom with ensuite, and a large den. Includes private 2-car garage, storage, valet, and access to Shangri-Las world-class amenities: pool, fitness centre, sauna, steam room, and chauffeur service. (id:60365)
508 Ellerslie Avenue
Toronto, Ontario
Welcome to this beautifully built, sundrenched Aspen Ridge townhome, located directly across Ellerslie Park with easy access to TTC & more. With 3 large bedrooms, 5 bathrooms, stunning kitchen & breakfast area, spacious family room, S/S appliances, private deck off kitchen, central vacuum, 2nd floor laundry, separate entrance to the basement, extra room & powder room (basement), and an abundance of storage space. Incredibly convenient location on Bathurst, and only mins away from community center, theatre, and shops. Enjoy easy, upscale living in this marvelous dream home. (id:60365)

