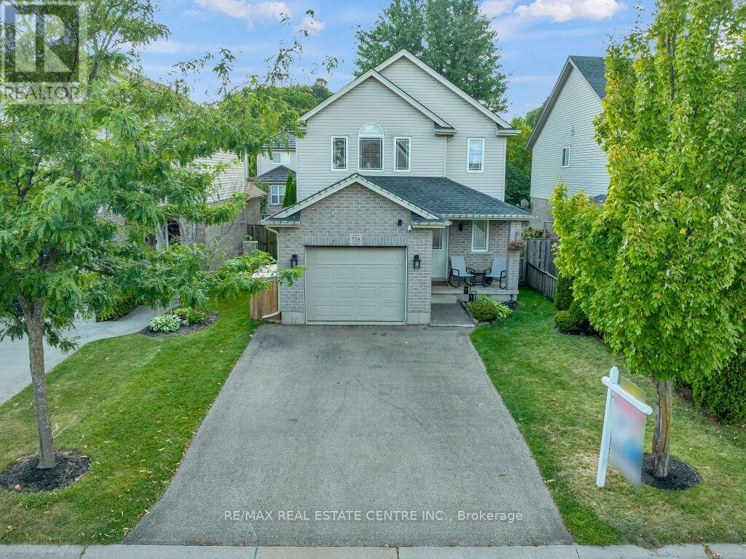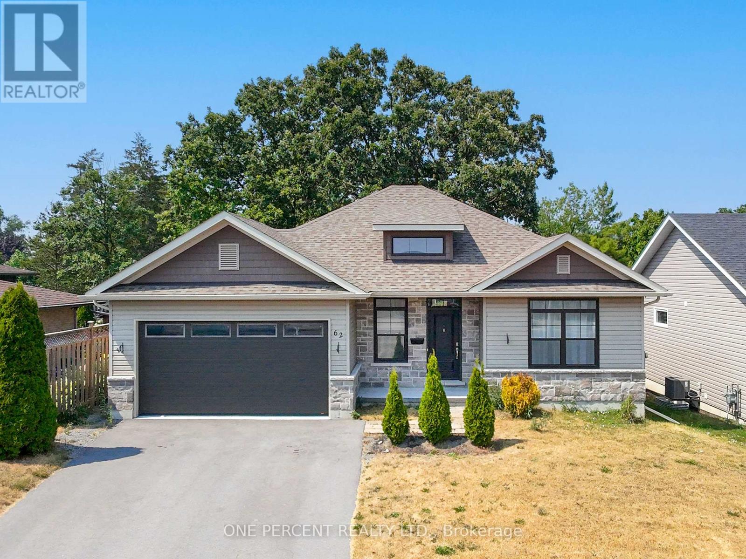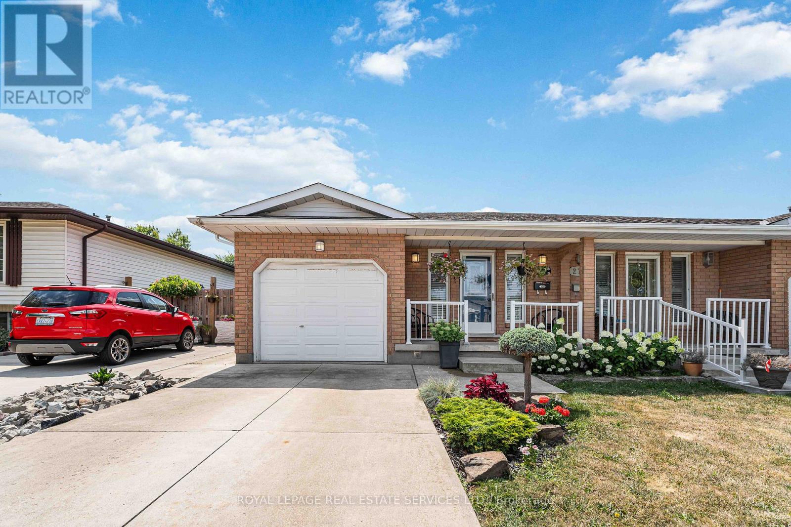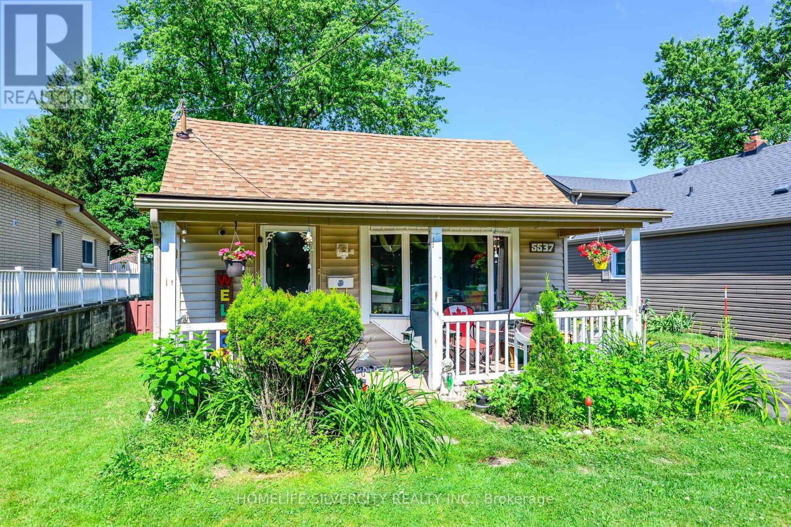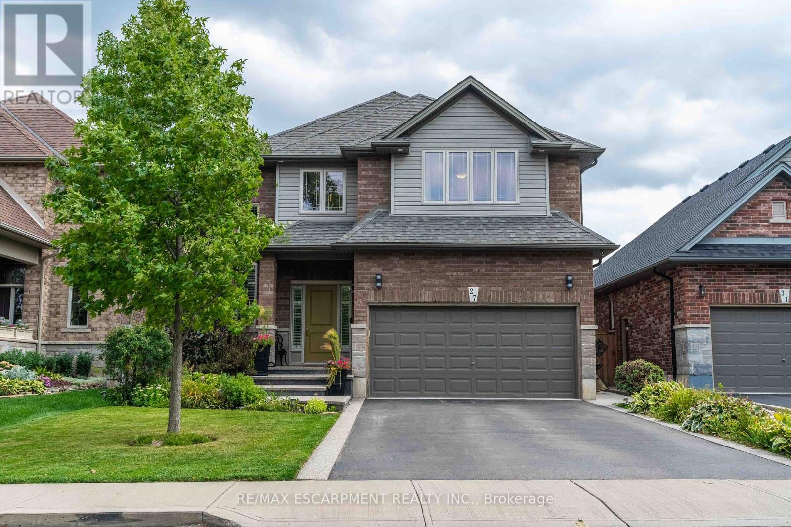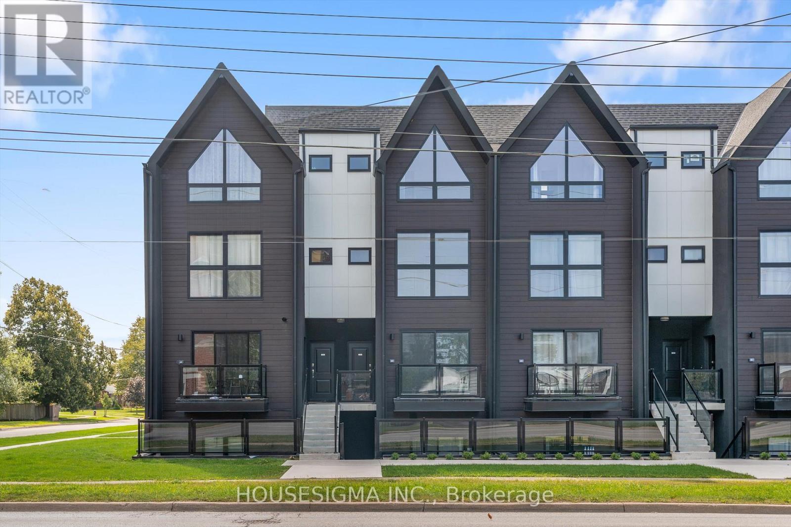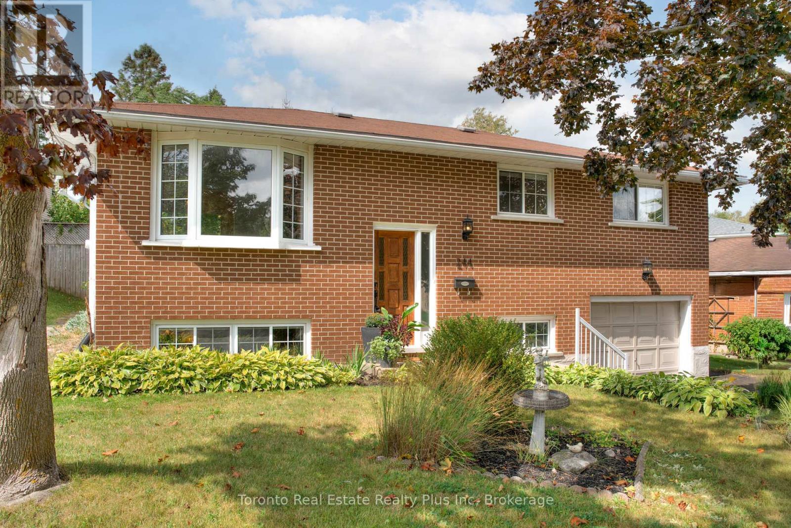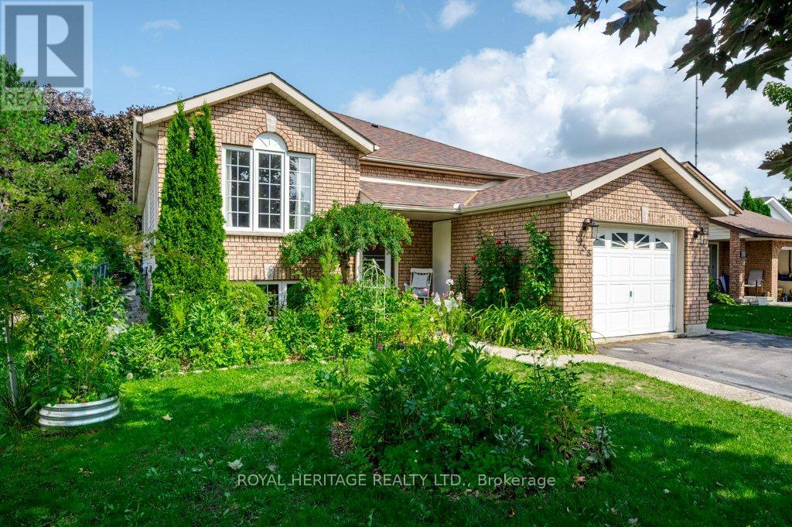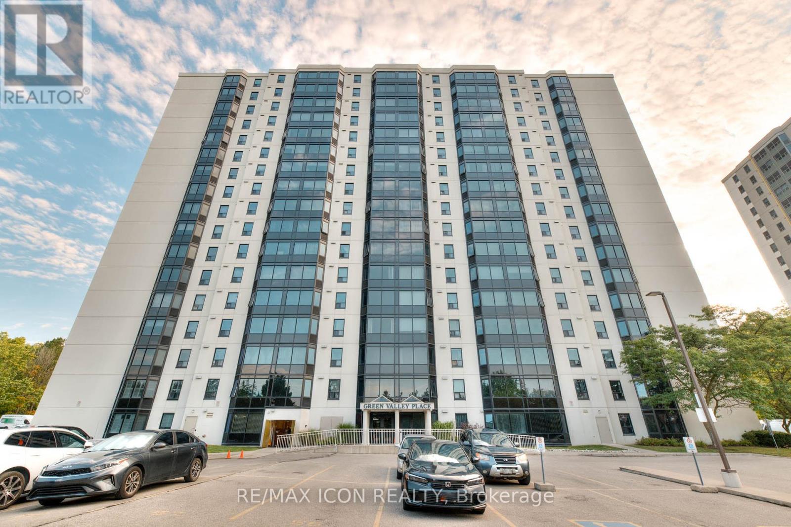311 Black River Road
Kawartha Lakes, Ontario
YOUR KAWARTHA ESCAPE AWAITS - WATER VIEWS & ENDLESS POTENTIAL! Welcome to your nature-filled escape in the heart of cottage country! Nestled in the peaceful Kawartha Lakes region, this charming property offers the ideal balance of privacy, recreation, and convenience. Set on a level 2.16-acre property with a river just across the road and forest views out back, this home is located in a quiet waterfront community on a year-round municipal road. Ideally situated just 35 minutes to Orillia and Gravenhurst for shopping, dining, and entertainment, and only 20 minutes to golf courses and the beaches of Lake Couchiching, you're perfectly positioned for year-round enjoyment and unforgettable family gatherings. Spend your days exploring nearby trails for ATVing, hiking, and hunting, or unwind with a canoe ride and refreshing swim in the river, just steps from your door. The enclosed front porch invites quiet mornings with coffee and birdsong, while the cozy open-concept interior connects the kitchen, living, and dining spaces with ease. Two bedrooms, a 3-piece bath, refreshed paint throughout, and three separate storage sheds add functionality. With low property taxes, only one utility bill for electricity, an owned water heater, and extras like two boats (including a canoe), and a lawn mower, this property offers great value. Whether you're searching for a year-round residence or a seasonal getaway, this inviting #HomeToStay is ready to welcome you - and offers outstanding potential to make it truly your own. (id:60365)
538 Alberta Avenue
Woodstock, Ontario
Situated in a desirable neighbourhood, this 2-storey home has everything you've been looking for. Upon arrival, you'll love the double-wide paved driveway. Good Size backyard, and covered front porch bringing you into the home. Bright and cheery home with a Welcoming main floor has an eat-in kitchen, Combined Living/Dining room with Electric Fireplace Concept Tiled Wall and sliding glass doors to private yard with a deck, and a convenient 2 pc bathroom, complete with access to an attached single garage. This home features a master bedroom with vaulted ceilings, walk-in closet and a 4 pc cheater ensuite, with 2 bedrooms completing the second storey. The fully developed basement is the perfect hang out space, with a 3 pc bathroom boasting a gorgeous tiled shower. Located close to the 401, this home is perfect for the commuter! Important Recent Updates: Living Room Window, 2nd & 3rd Bedroom Windows, Furnace & AC 2025, SS Appliances 2025 & Roof 2019. (id:60365)
62 Craig Street
Belleville, Ontario
Move in now to this VanHuizen-built home just 6 years old with over 2,300 square feet of finished space. The main floor has a bright, open layout with a stunning living room featuring coffered ceilings, a spacious dining area with walkout to the back deck, and a kitchen you'll love. Quartz counters, custom backsplash, glass accent cabinets, a centre island, plus a separate pantry with extra cabinets and a bar/coffee corner. The primary bedroom has a walk-in closet and its own ensuite, and there's a second bedroom or office and another full bathroom on this level too. Downstairs is fully finished with two large bedrooms, a big rec room, another full bathroom, and a finished laundry room. Lots of upgrades: Natural gas BBQ hookup on the deck (no need to refill propane tanks!), pot lights, 200 amp panel, owned hot water tank, EV rough-in in the garage, LED strip lighting in the kitchen, high-efficiency gas furnace, HRV system, and a William Design kitchen upgrade. (id:60365)
27 Cartier Drive
Thorold, Ontario
Welcome to this stunning renovated 3-bedroom, 2-bathroom semi-detached backsplit in a prime Thorold location. This turn-key home offers over 2,000 sq ft of total living space, meticulously updated from top to bottom. The entire main level was beautifully transformed between 2021 and 2022, creating a seamless, open-concept living and dining area perfect for modern life. The gorgeous, fully remodelled kitchen is the heart of the home, bathed in natural light from the new skylights. The kitchen boasts elegant quartz countertops, a large island, side door making it the perfect spot for casual meals or entertaining. The recreation room features a custom accent TV wall and an entertainment/bar area, while the gas fireplace has been elegantly reframed with ceramic tile and custom cabinetry. Throughout the home, you'll find freshly painted walls, new vinyl flooring, baseboards, and trim, all complemented by the clean look of removed popcorn ceilings. Recent additions include a new home gym (2024) and a den/bedroom on the lower level (2025). Outside, the property features a private driveway with an automatic garage opener and a separate side entrance. The backyard offers a concrete patio and a storage shed, providing plenty of room for outdoor enjoyment. Situated in a quiet neighbourhood, this home is within walking distance of Hutt Park and just minutes from Brock University. Its location provides easy access to Highways 406 and 58, and it's only a short 15-minute drive to both Niagara-on-the-Lake wine country and the Niagara Falls tourist area. (id:60365)
1171 Fogerty Street
London North, Ontario
Welcome to your dream home in prestigious Stoney Creek, North London! Offering more than 2,230 sq. ft. of beautifully designed living space, this spacious 2-storey home sits on a premium pie-shaped lot at the end of a quiet cul-de-sac in one of the city's most sought-after neighbourhoods. Inside, you'll find 4 generously sized bedrooms, including the oversized primary suite with a luxurious 5-piece ensuite and custom walk-in closet that perfectly blends elegance and functionality. The bright, open-concept main floor features a gas fireplace, durable luxury vinyl flooring, and large rear windows that flood the living room with natural light. With three bathrooms, a double-car garage, and a thoughtful floor plan, this home is designed for both everyday living and entertaining. The unfinished basement offers even more potential with tall ceiling height and large egress windows, perfect for creating your dream rec room, gym, or additional bedrooms or living space. Step outside to a private, low-maintenance backyard with perennial gardens and a large deck, ideal for gatherings or quiet evenings. Located just minutes from top-rated Stoney Creek Public School, the YMCA and library, nature trails, shopping, Masonville Mall, and more. Plus, you will enjoy an easy commute to Western University or Downtown London. A home with this much space, on a premium lot, with a cul-de-sac setting is a rare find, don't miss your chance to make it yours. Book your viewing today! (id:60365)
5537 Montrose Road
Niagara Falls, Ontario
Excellent Location! This immaculate and well-maintained 2-bedroom home is ideal for investors, first-time buyers, or retirees. It is close to Greenland Public School and 6-7 Minutes Away from Niagara Falls. The partially finished basement features a cozy den. Enjoy a fully fenced backyard and a detached 2-car garage. This charming home is a must-see! (id:60365)
27 Purnell Drive
Hamilton, Ontario
Welcome to your perfect family retreat! Built in 2014, this beautiful 2-storey detached home offers the ideal mix of modern style, functionality, and comfort. With 4 spacious bedrooms, a bright and open dining room, and convenient main floor laundry, this home is designed for the way families live today. The unfinished basement offers endless possibilities complete with a roughed-in bathroom, its ready for your dream rec room, home theatre, gym, or in-law suite. Step outside to your private backyard paradise! The oversized lot has room to create the ultimate pool oasis perfect for summer entertaining and comes complete with a hot tub for year-round relaxation. Located in a family-friendly neighbourhood close to parks, top-rated schools, shopping, and all major amenities, this home truly has it all. Whether you're hosting friends, enjoying backyard barbecues, or simply relaxing in your hot tub after a long day, this property offers the lifestyle you've been looking for. (id:60365)
4067 Canby Street
Lincoln, Ontario
Welcome to 4067 Canby Street, Beamsville a beautifully kept townhome that blends comfort, style, and functionality in one of Niagara's most desirable communities. From the moment you step inside, you'll appreciate the bright and inviting layout, filled with natural light that enhances the spacious feel throughout the home. The main level offers a seamless flow with generous living and dining areas, perfect for both everyday living and entertaining. Upstairs, you'll find roomy bedrooms designed with comfort in mind, providing ample space for rest and relaxation. The finished basement is a true bonus, featuring a convenient 2-piece bath and versatile space that can be used as a family room, home office, playroom, or fitness area the choice is yours. Outside, the fully fenced yard creates a private retreat where you can enjoy summer evenings, host BBQs, or let kids and pets play safely. Thoughtfully maintained and move-in ready, this home reflects pride of ownership at every turn. Located in the heart of Beamsville, you're close to scenic parks, schools, shops, restaurants, award-winning wineries, and have easy access to the QEW for commuters. Whether you're a first-time buyer, a growing family, or simply looking for a home that checks all the boxes, 4067 Canby Street is the perfect fit. (id:60365)
302 - 7277 Wilson Crescent
Niagara Falls, Ontario
Welcome to The Boho in Niagara Falls! This brand new 2-bedroom, 2.5-bathroom stacked townhouse in an excellent neighbourhood, features 9 ceilings, quartz countertops, stainless steel appliances, and a bright open-concept layout. Enjoy your own private rooftop terrace with 250 sq. ft. of outdoor living space and 2 parking spots included. Conveniently located minutes from the QEW, Costco, shopping centres, schools, golf courses, and the world-famous Niagara Falls. This property defines modern living in a prime location with easy access to everything you could possibly need. (id:60365)
244 Westwood Drive
Kitchener, Ontario
A four-bedroom freehold detached home with a fully fenced, private backyard retreat for under $750,000 in todays market? Virtually unheard of. Welcome to 244 Westwood Dr., where comfort, style, and location combine to create the lifestyle you've been searching for. Set in a desirable neighborhood close to Westmount Golf Course, Westwood Park & Playground, and just minutes from Belmont Village, this beautifully updated home offers incredible value. Step inside and be welcomed by bright modern finishes and an open floor plan that makes the home feel spacious and inviting. The living room flows seamlessly into the dining area, the perfect setting for entertaining guests, family dinners, or simply enjoying a cozy games night. The kitchen has been enhanced with upgraded countertops and backsplash, offering both style and function for your family's everyday needs. The primary bedroom is a peaceful retreat designed to accommodate a king-size bed, while two additional bedrooms and a stylish four-piece bath complete the main level. Downstairs, the expansive rec room is ideal as a family hangout, kids playroom, workout space, or man cave, highlighted by a charming wood-burning fireplace. A versatile fourth bedroom with a nearby three-piece bath makes an excellent office or guest space. Outside, you'll fall in love with the private backyard oasis, featuring a deck for quiet evenings with a book or glass of wine and a large patio for gatherings with friends and family. This is more than a homeits the lifestyle youve been dreaming of. (id:60365)
258 Franmor Drive
Peterborough, Ontario
Spacious and Bright 3-Bedroom 3-Bathroom Raised Bungalow, Boasting a Self-Contained Legal Accessory 2-Bedroom Apartment with Gas Fireplace. In a Quiet Area in Peterborough's Desirable East End. Private Backyard Oasis with Perennial Gardens and Heated Inground Pool. Close to Parks, Trent Canal, Otonabee River, Peterborough Golf and Country Club, Rotary Walking/Biking Trails, and Trent University. Near School, Public, and Trent Express Bus Routes. (id:60365)
103 - 35 Green Valley Drive
Kitchener, Ontario
Welcome to luxury living at 103 - 35 Green Valley Drive, Kitchener. This splendid 2 bed, 2 bath residence combines modern sophistication with timeless comfort, offering a home you'll be proud to call your own. Every detail has been thoughtfully curated, from the sleek renovations to the tranquil natural setting. Step inside and you'll be greeted by bright, freshly painted interiors (2025) accented with upgraded baseboards, window frames, and door casings (2025), giving the unit a refined elegance. Lovely flooring pairs beautifully with newly added pot lights (2022) and updated light fixtures, creating a warm and inviting ambiance throughout. The spacious kitchen has been upgraded with a new countertop (2020), along with a newer stove and fridge (2023), complemented by a washer and dryer (2025). An elegant electric fireplace (2023) adds both comfort and style. The thoughtful renovations continue with renovated closets, a new electrical panel (2022), and upgraded outside windows (2024), ensuring both functionality and peace of mind. Beyond the unit itself, serenity abounds. The calming flow of the Grand River and the surrounding walking trails offer a daily retreat into nature. Conveniently situated near Highway 401 and Conestoga College, this residence provides easy access to major routes, while a nearby plaza offers groceries, dining, and retail options just steps away. Families will also appreciate its close proximity to schools, parks, and public transit. The building welcomes you with a secure entrance and inviting lobby, including variety of amenities, a gym with sauna, a quiet room, a party room, and a bike room. Surrounding parks provide safe and enjoyable outdoor spaces for both adults and children alike. This home offers more than just a place to live-it delivers a lifestyle of convenience, and elegance. We invite you to experience the allure of this remarkable residence and make it your own. (id:60365)


