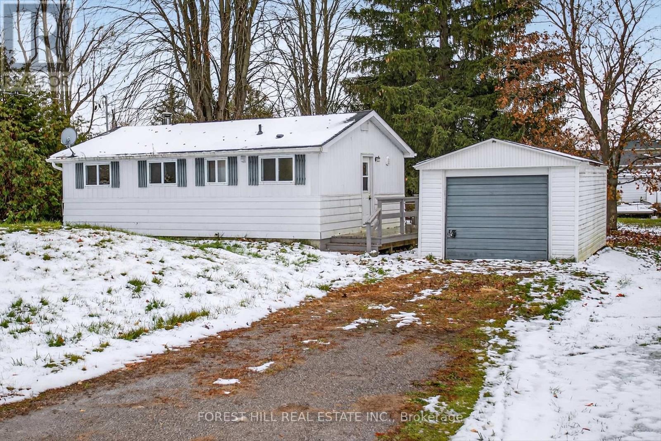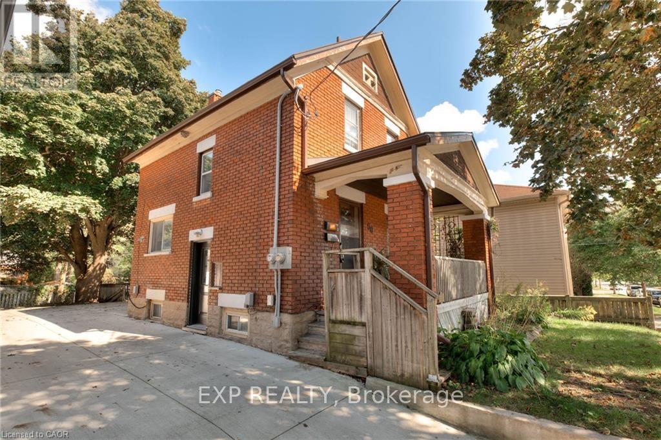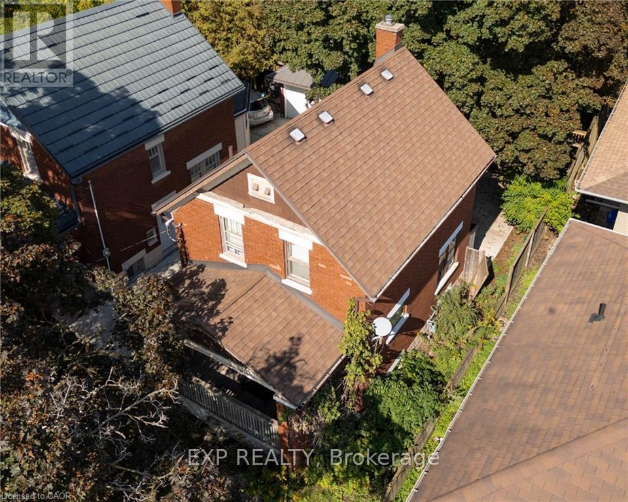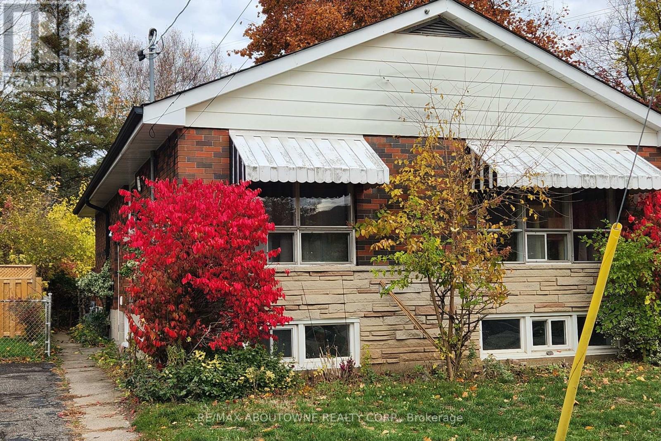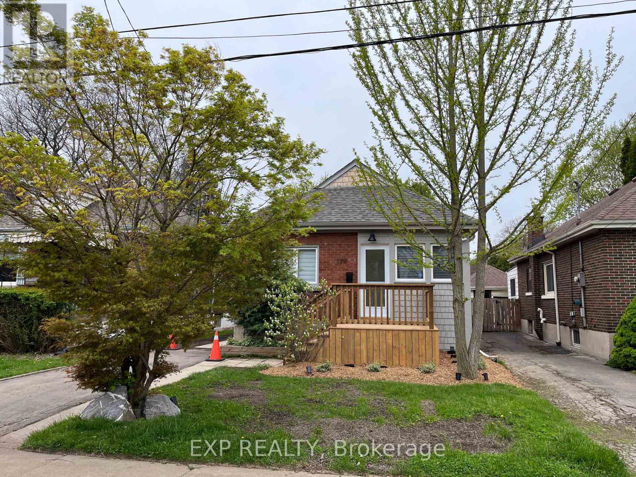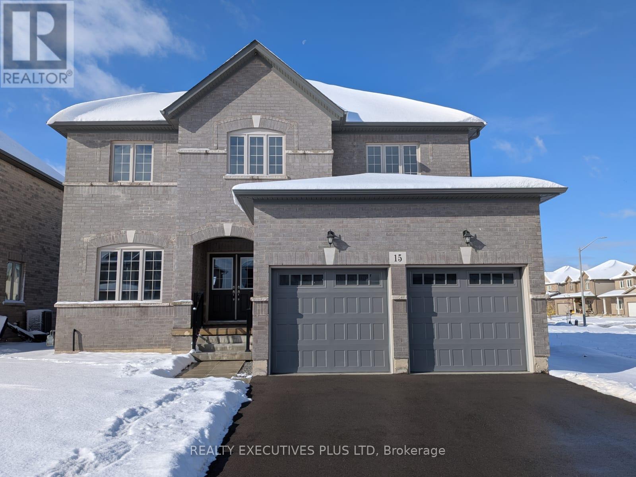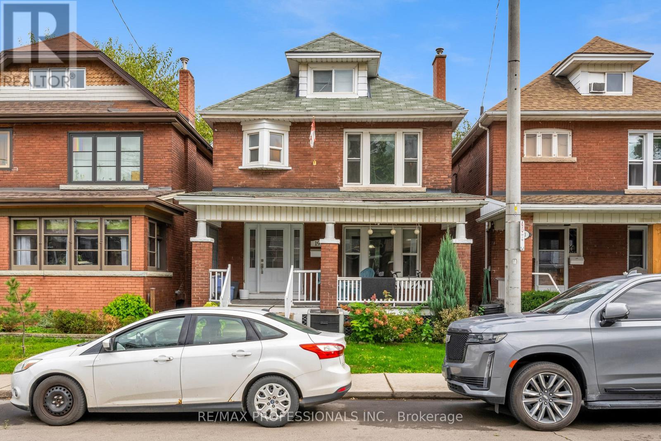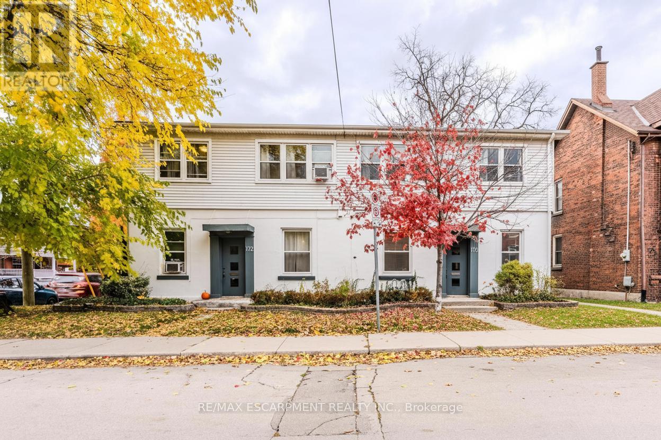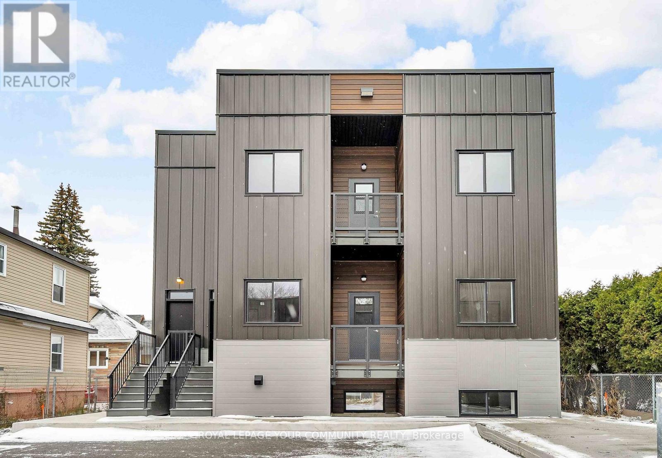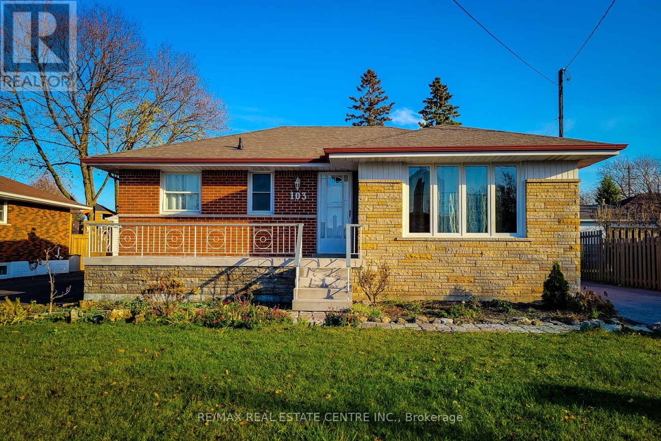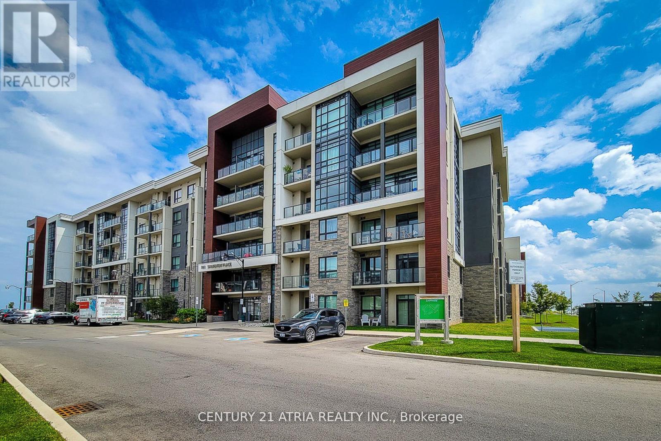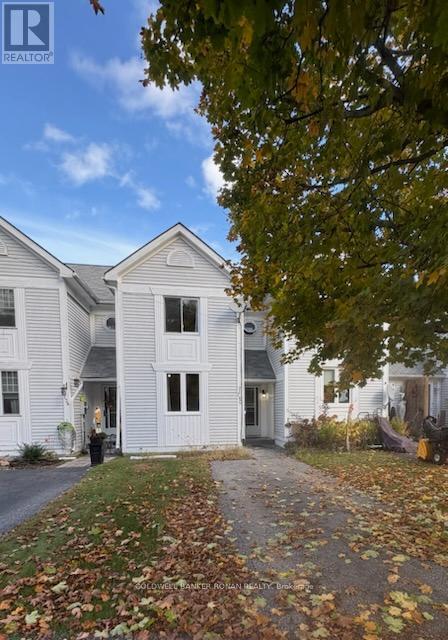69 Blythe Shore Road
Kawartha Lakes, Ontario
Nestled on the scenic shores of Lake Sturgeon, this 2-bedroom, 2-bathroom cottage offers the perfect opportunity to create your dream lakeside retreat. This cozy getaway is ideal for those looking for a peaceful escape or an exciting renovation project. The location and potential make it well worth the investment. Enjoy stunning views, lake breezes, and direct access to beautiful Sturgeon Lake - part of the renowned Trent-Severn waterway. Whether you're an investor, a handy buyer ready to restore a classic, or simply someone who values the tranquility of lakefront living, this property offers endless possibilities. Bring your vision and make this Lake Sturgeon gem shine (id:60365)
50 Walnut Street
Kitchener, Ontario
Welcome to this charming brick two-story home nestled in one of Kitchener's most desirable downtown neighbourhoods. Currently set up as a legal non-conforming duplex with two separate hydro meters, this property offers flexibility-continue to use it as an income-generating investment or easily convert it back into a spacious single-family home, with the upper-level kitchen easily transformed into a fourth bedroom. Inside, you'll find three bedrooms and two bathrooms, with timeless character throughout, including original hardware, wood floors in select areas, and a classic clawfoot bathtub in the upper bathroom. Step out onto the back balcony for a quiet retreat or enjoy your morning coffee in the private backyard surrounded by mature trees. Additional features include a concrete driveway and charming curb appeal, all just steps from vibrant shops, restaurants, and everything downtown Kitchener has to offer. A rare opportunity to own a home full of character in a truly walkable and highly sought-after location! (id:60365)
50 Walnut Street
Kitchener, Ontario
Amazing opportunity in one of Kitchener's most desirable downtown neighbourhoods! This solid brick two-story home is a legal non-conforming duplex featuring two self-contained units, each with its own private entrance, separate hydro, and in-suite laundry. The main unit offers two bedrooms and one bathroom, along with access to a balcony overlooking the backyard while the lower unit includes one bedroom and one bathroom. Both spaces showcase plenty of charm, with original hardware, wood flooring in select areas, and a classic clawfoot bathtub adding character to the main unit. Outside, enjoy a concrete driveway, mature trees, and a private backyard perfect for relaxing or entertaining. With its unbeatable location, you'll be just steps away from trendy shops, restaurants, and all that downtown Kitchener has to offer. Whether you're an investor, looking for a mortgage helper, or seeking a multi-generational setup, this duplex is an opportunity you won't want to miss! (id:60365)
12 Ramsey Crescent
Hamilton, Ontario
Spacious 3 bedroom, 1 bath lower level unit in West Hamilton! Close to highway access, transit, and amenities, with McMaster University and Mohawk College just minutes away. Separate side entrance for privacy and your own driveway parking spot available. In-suite laundry for your convenience. Hiking and biking trails right in your backyard. Professionally managed for your peace of mind. Currently vacant for easy showing. Immediate possession preferred. (id:60365)
Basement - 179 Paradise Road N
Hamilton, Ontario
ALL-INCLUSIVE & beautifully renovated! This modern unit delivers stylish living in a prime location - ideal for anyone seeking comfort, convenience, and value. With high-quality finishes, updated appliances, and a bright contemporary layout, every detail has been thoughtfully curated to create a space you'll love coming home to.Enjoy shared backyard access, shared laundry, and utilities capped at $135/month for predictable expenses. Free Street Parking Available. Perfectly situated just minutes from Highway 403, this home makes commuting a breeze. Nature lovers will enjoy nearby Cootes Paradise Sanctuary and Cherokee Park, while golfers can hit the links at Cherokee Golf Course close by. You're also just a short distance to McMaster University, excellent schools, and the vibrant shops, cafés, and restaurants of Westdale Village and Locke Street.Don't miss this opportunity to move into a beautifully updated, amenity-rich home in one of the area's most desirable locations - just bring your suitcase and settle right in! (id:60365)
15 Venture Way
Thorold, Ontario
Brand New Never Lived In Amazing All Brick Detached Home! This is the opportunity to move into a brand new home with upgraded features without the wait! The wonderful layout has maximized the opportunity for an abundance of sunshine. The open concept kitchen and familyroom is enhanced by the cathedral ceiling creating great space for entertaining and family time. The four bedrooms upstairs are highlighted by the primary bedroom with a lavish ensuite and two walkin closets. The lower level future potential was well considered when the builder added a separate private entrance and the windows allow more natural light. The finished full bathroom in the lower level is waiting for the new owner to design the rest of the additional living space to address their own personal requirements. Don't miss out on new, upgraded, inviting, family neighbourhood! (id:60365)
Main - 19 Barnesdale Avenue S
Hamilton, Ontario
Gorgeous Turn-of-the-20th-Century Home in the Sought-After Stipley Neighbourhood! This stunning residence combines historic charm with modern convenience, located just steps from the proposed LRT route and the "GO" station for easy downtown access. Enjoy pristine hardwood floors throughout, a spacious living area, and a beautiful kitchen perfect for entertaining. The finished attic provides versatile space for a home office or playroom. Step outside to an amazing backyard oasis, ideal for summer gatherings or peaceful evenings. With close proximity to highly-rated schools, parks, and community amenities, this home is perfect for families. Don't miss your chance to rent this beautiful property! (id:60365)
172 Markland Street
Hamilton, Ontario
Welcome to 170-172 Markland Street, Hamilton - a turn-key 6-unit investment property located in the sought-after Durand South neighbourhood of Hamilton West. This well-maintained property features two bachelor units and four two-bedroom units, most with hardwood flooring throughout. The basement offers shared laundry facilities, while the two-car garage provides additional storage or potential for extra rental income. Tenants are solid and units are easy to rent, making this an ideal opportunity for both seasoned investors and those new to multifamily ownership. The property sits on a good-sized lot with a beautifully landscaped front yard that adds great curb appeal. Conveniently located near all amenities, transit, and downtown Hamilton, this property represents a rare opportunity in one of the city's most desirable neighbourhoods. Don't wait on this one - a fantastic income property in a prime location! (id:60365)
3a - 600 Second Street E
Cornwall, Ontario
Welcome to 600 Second Street East, Cornwall's newest residential community! This brand-new, never-lived-in 15-unit multiplex offers a collection of modern 2-bedroom, 1-bathroom suites designed for comfort and convenience. Each spacious unit, ranging from 850 to 950 square feet, features bright and airy open-concept living spaces with large windows that fill the home with natural light. The modern kitchens are equipped with sleek stainless steel appliances, perfect for those who love to cook and entertain. Enjoy the ease of in-suite laundry, a private outdoor space, and one dedicated parking spot included with every unit. Located in the heart of Cornwall, this community puts you close to everything-shops, restaurants, parks, schools. Everyday amenities are just steps away. Experience the perfect blend of modern design, comfort, and convenience in a vibrant, growing neighbourhood. Be among the first to call 600 Second Street East home-where brand-new living meets community charm. (id:60365)
103 East 45th Street
Hamilton, Ontario
Turnkey Bungalow with In-Law Potential in Prime Hamilton Mountain Location! Welcome to this beautiful all-brick and stone bungalow in the desirable Sunninghill neighbourhood - a quiet, family-friendly area close to parks, schools, shopping, and public transit. This recently renovated home features a bright and spacious main floor family room, a large kitchen with abundant cabinet space, stainless steel appliances, and a sliding door walkout to a covered backyard porch, perfect for relaxing or entertaining. Offering 3+2 generous bedrooms, large windows that fill the home with natural light, and a separate walk-up entrance, this property provides great potential for an in-law suite or rental unit. Enjoy a fully fenced yard ideal for kids or pets, plus a detached garage and private driveway for added convenience. Move-in ready and located near everything your family needs, this home is a fantastic opportunity for first-time buyers or savvy investors alike. (id:60365)
508 - 101 Shoreview Place
Hamilton, Ontario
Welcome to Sapphire Condos on the shores of Lake Ontario in Stoney Creek. Suite 506 offers an unobstructed lake views with 2 bedrooms, 2 full bathrooms, and geothermal heating/cooling. TheU-shaped kitchen features granite counters and stainless steel appliances, with direct sight lines to the water. Both bathrooms are spacious, and the primary suite includes its own ensuite. Enjoy your private lakefront balcony, or take advantage of building amenities including a fitness centre, rooftop patio, and more.Sapphire Condos provide modern, resort-style living with stylish interiors, secure parking, and unbeatable waterfront access. Perfect for downsizers, professionals, or investors, this community combines luxury with lifestyle, while offering convenient access to the QEW, trails, and transit. (id:60365)
140 Fernwood Drive
Gravenhurst, Ontario
Don't miss the opportunity to own this lovely spacious bright freehold townhouse featuring 2 large bedrooms, 1 pc bath & one 2 pc bathroom with main floor laundry and walk out to deck. This home offers a clean, large crawl space, three new windows, new flooring on main, second level & stairs. New closet doors & freshly painted throughout.Located on a quiet road with forest behind, minutes to trails, dog park, baseball diamond, and the beautiful Gravenhurst Wharf. Downtown Gravenhurst is also minutes away with everything this special town has to offer. Home sweet home is waiting for you! (id:60365)

