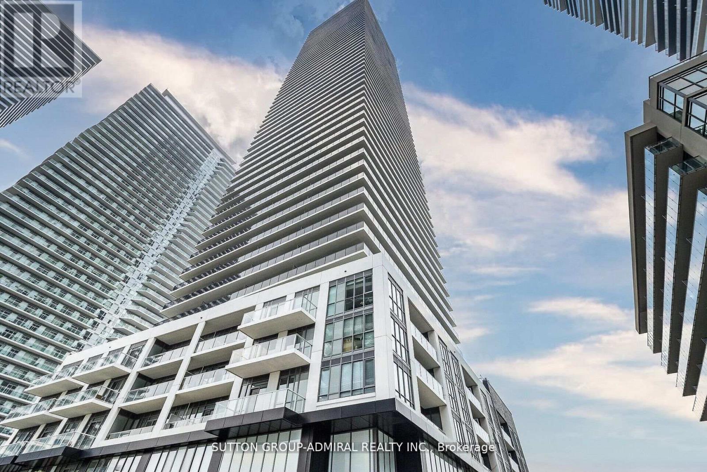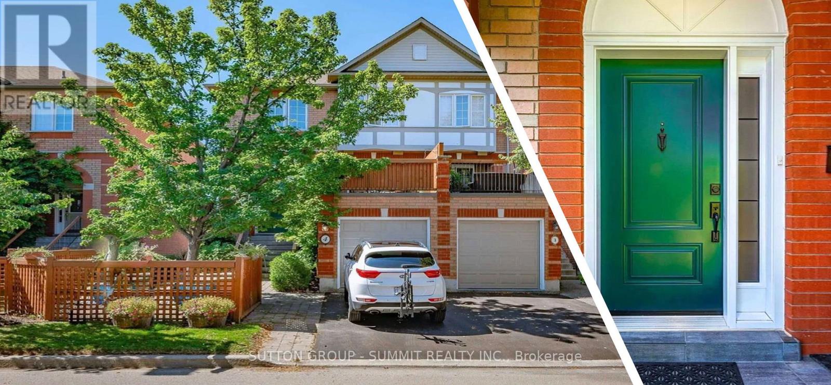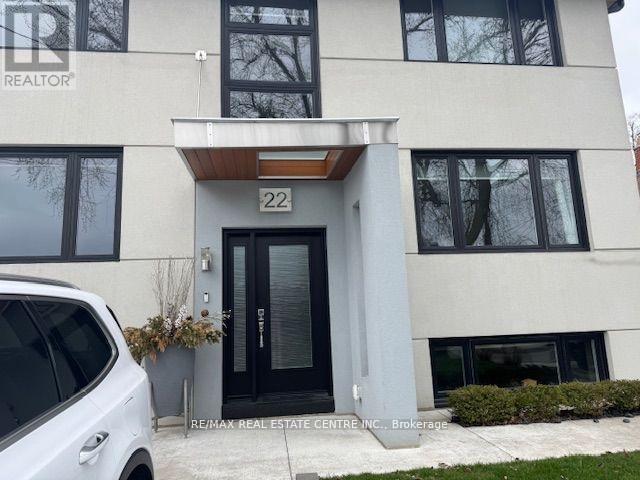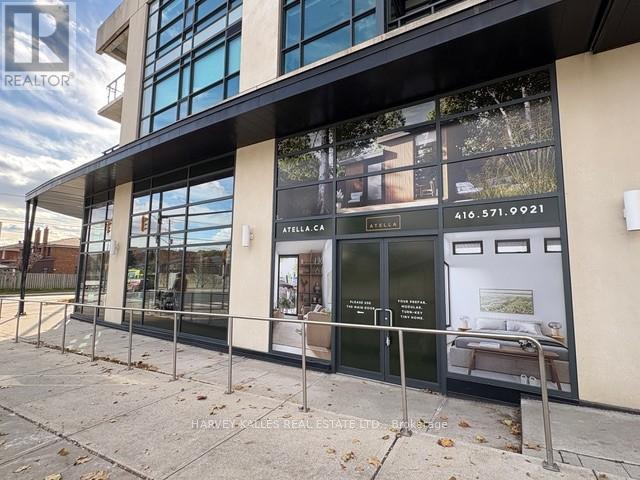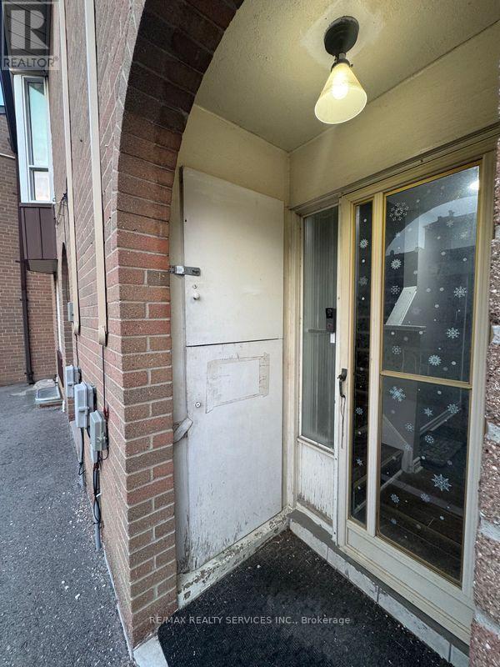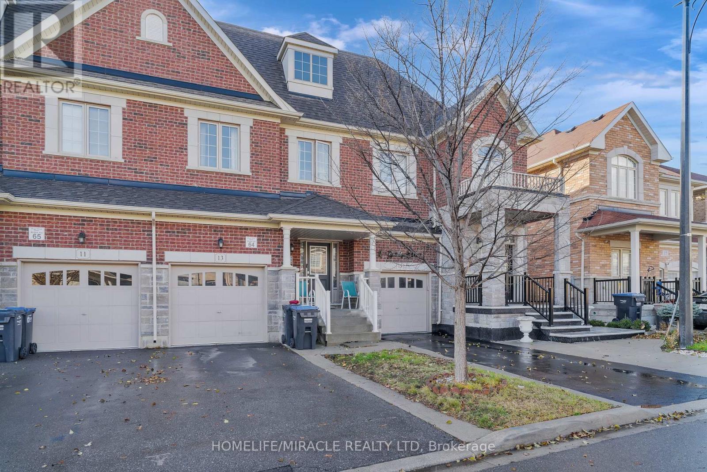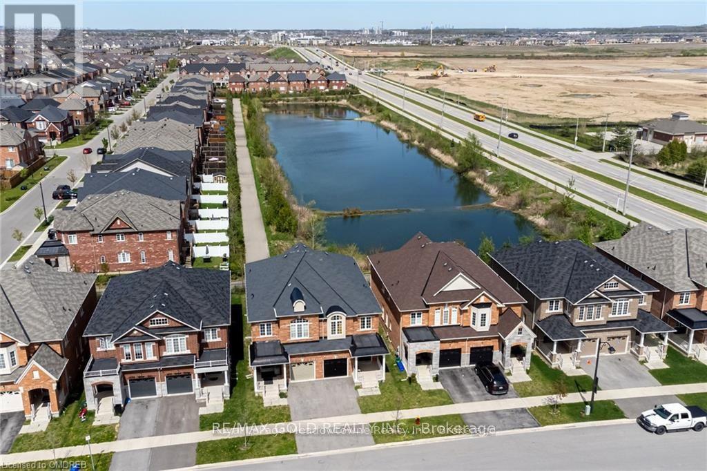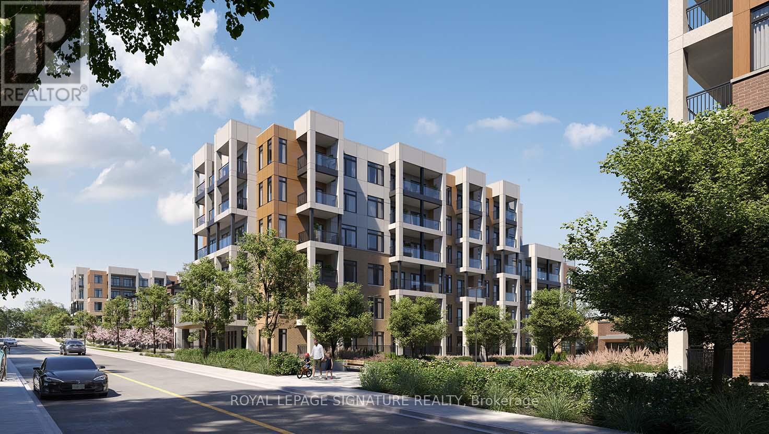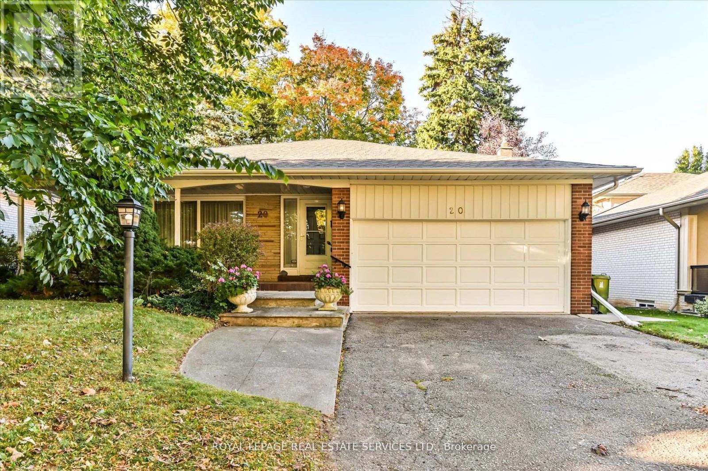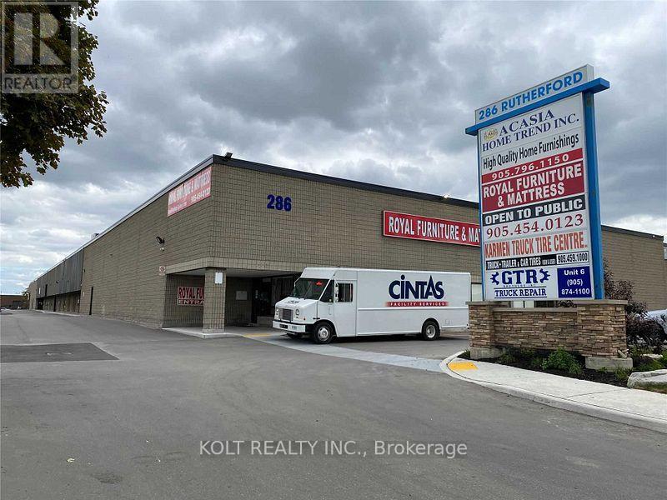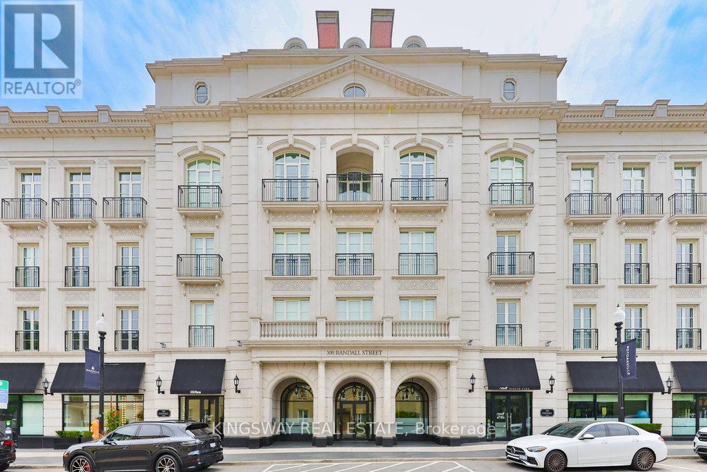1704 - 70 Annie Craig Drive
Toronto, Ontario
Welcome to Vita on the Lake - a stunning waterfront 2-bedroom plus den condo featuring a wrap-around balcony with breathtaking, unobstructed lake views. Experience true lakefront luxury in this remarkable, one-of-a-kind suite. This bright and spacious open-concept layout offers floor-to-ceiling windows with gorgeous southern exposure, filling the suite with natural light. The contemporary modern kitchen features a large center island and high-end stainless steel appliances, perfect for both everyday living and entertaining.Located in an exceptional and highly coveted waterfront community, you're just steps from scenic walking trails, boating marinas, shops, and trendy restaurants - and only 15 minutes from both Downtown Toronto and Pearson International Airport.Residents enjoy access to state-of-the-art amenities in the newest Vita on the Lake building, offering an elevated lifestyle in a truly unmatched location. (id:60365)
4 - 2871 Darien Road
Burlington, Ontario
Beautiful 3-bedroom, 3-bath end-unit freehold townhouse in North Burlington. This home features a large, updated kitchen with a walkout to a spacious terraced deck, perfect for summer barbecues. The bright, open family room offers built-in cabinetry and a gas fireplace, creating a great space to relax or watch the game. Upstairs you'll find generous bedrooms, including a primary suite with an ensuite bathroom. Located within walking distance to parks, public transit, schools, and nearby corner shopping for everyday convenience. A great home for commuters with easy access to major highways. (id:60365)
Upper Floor Only For Rent - 22 Branch Street
Toronto, Ontario
Stunning Modern Upgraded 2 Bedrooms with 2 Full Bathrooms, Upper 2nd Floor Level of House Only For Lease, With A Separate Entrance, Separate Laundry, One Parking Space, For The Tenant's Use In the Heart Of Etobicoke At Lakeshore Road near Browns Line. Upgraded Upper 2nd Floor Level, Kitchen With Quartz Counter Tops, Undermount Sink, Porcelain Tiles, Stainless Steel Appliances, and A Window in the Kitchen for Natural Sunlight. Spacious Living and Dining Rooms With Modern Laminate Floors, New Carpeting in both Bedrooms and Living Area, Smooth Ceilings, Pot Lights and Plenty of large Large Windows for lots of natural Light. Spacious Primary Bedroom Has A 5 Piece ensuite Bathroom,, Window and Closet. 3 Piece Modern Bathroom, and A Large Foyer with Lots of Closet Space,, Individually controlled Air Conditioning and Heating Controls. Free Wi-Fi For Tenant's Use. This rental Includes all Utilities except Hydro. Tenant has separate billing for own Hydro Usage.Prime Location Walking distance to the Lake, Public Transit. Parks, Restaurant's, Cafe's, Shopping, Plazas, Supermarkets, Entertainment and Much More.. Minutes Drive to Gardiner/427/401/403/QEW/407. Includes One Parking Space and Separate Laundry for the Tenant's use. (id:60365)
Unit # 8 Level 1 - 2522 Keele Street
Toronto, Ontario
Hi profile newer corner endcap ground floor commercial condo unit overlooking lighted intersection . Just south of Hwy. 401. Newer 9 storey residential condomimium with surface visiter parking for 41 cars.Ideal owner user or investor opportunity, suits retail , medical , dental, legal , accounting ,health and beauty ,convenience store , cafe , fitness , spa . professional offices and service uses . Currently tenanted with early termination possible **EXTRAS** High ceilings and excellent exposure to high traffic lighted intersection and minutes away from Humber Regional Hospital and Hwy.401. (id:60365)
43 - 246 John Garland ( Main) Boulevard
Toronto, Ontario
Fantastic Rental location and home. Available immediately for lease. Enjoy this bright 3 bedroom home with plenty of living space. Suitable for couples and for a growing family. It's conveniently located within walking distance to TTC bus stop, across from shopping plaza and grocery store, walking distance to Humber walk in clinic, hospital, schools, trails, parks and shopping. Quick access to major highways, parking included. High speed internet and Tv are also included in the lease amount. (id:60365)
13 Yately Street
Brampton, Ontario
welcome to 13 Yately street- A First time Buyers Delight, This Bright 3 Bedroom, 3 Baths comes with 9 Ft Ceiling on Main Floor, Great Open concept layout, Hardwood on Both Levels. This beauty comes with Exquisite Chandeliers, Oak Stairs, Granite Counters and Islands in Kitchen. Master with 4 pcs Ensuite & walk in closet. Finished Basement for extra space. Close to all amenities, minute drive from Go Station hwy. Access to close by shopping malls and Schools. (id:60365)
1081 Urell Way
Milton, Ontario
Bright and spacious 2-bedroom, 1-bathroom basement apartment with a private/separate entrance available for rent in a highly desirable Milton neighbourhood (Louis St Laurent / Tremaine).This new & modern unit offers large windows that fill the space with natural light, brand-new appliances, and one dedicated parking spot. Conveniently close to grocery stores, parks, and schools - an ideal place to call home. (id:60365)
101 - 115 Canon Jackson Drive
Toronto, Ontario
**LANDLORD INCENTIVES INCLUDE 2ND MONTH OF OCCUPANCY RENT-FREE, 1 YEAR FREE ROGERS IGNITE INTERNET AND A PREPAID $1000 VISA GIFT CARD!** Daniels-Built 'Keelesdale' - The Latest Low Rise Project From One Of The Gta's Most Respected Builders. Well Appointed 1Br/1Wr Unit With Balcony. Sleek Modern Finishes In This Very Practical Layout. Short Distance To Go Train Station, Hwy 401, Yorkdale Mall, Airport And Steps To The Lrt And Bus. **One Year Free Rogers Ignite Included As Bonus**. Never Before Lived In And Seeking Its First Lucky Resident! PRICE IS WITHOUT PARKING AND LOCKER - UNDERGROUND PARKING AVAILABLE FOR AN EXTRA $150/MONTH. (id:60365)
20 Widdicombe Hill
Toronto, Ontario
Welcome to Widdicombe-perfectly situated in the heart of Richmond Gardens, one of Etobicoke's most family-friendly and sought-after neighbourhoods. This welcoming 4-bedroom, 2.5-bath back split is overflowing with natural light, character, and endless potential. Designed for comfortable family living, it offers a spacious and functional layout ready to be reimagined with your personal touch.The main level features a large open-concept living and dining area, bathed in sunlight through oversized windows-perfect for hosting family gatherings or enjoying quiet evenings at home. The bright eat-in kitchen offers ample cabinetry and counter space, creating the ideal setting for casual meals or morning coffee.Upstairs, you'll find three generous bedrooms, each offering excellent storage and natural light, along with a well-appointed main bath that serves the level with ease. The lower level adds incredible versatility, featuring a cozy family room anchored by a classic wood-burning fireplace and a fourth bedroom-perfect for guests, a home office, or multigenerational living.The fully finished basement expands the home's footprint with a recreation room complete with a wet bar, ideal for family game nights, movie marathons, or entertaining friends.Outside, walk out and enjoy a fully fenced backyard offers privacy and space for outdoor enjoyment, from summer barbecues to quiet garden retreats. The double car garage and private drive provide ample parking and convenience.Set within walking distance to excellent schools, including Richview Collegiate Institute, Father Serra Catholic School, as well as beautiful parks, shops, and transit, Widdicombe places you right in the centre of a vibrant, established community where every convenience is within reach. With solid bones and timeless appeal, this Richmond Gardens treasure awaits its next chapter. (id:60365)
10 - 286 Rutherford Road S
Brampton, Ontario
Industrial unit with good clear height for lease in Prime Brampton. Excellent power, 400 amp, 600V. Close To Steeles and Highway 410, Transit, Shopping With Costo, Home Depot, Walmart, All Close By. New roof and Asphalt. Converted M2 Zoning. Clear Height Of 20' Plus. Can Accommodate 53' Trailers. Site Has Access To Both Rutherford And Hale Road Providing Excellent Traffic Flow. (id:60365)
203 - 300 Randall Street
Oakville, Ontario
Nestled in the heart of Downtown Oakville, Suite 203 at The Randall Residences offers an unparalleled standard of luxury condominium living. Crafted by award-winning developer Rosehaven and designed by acclaimed architect Richard Wengle, this exquisite residence showcases almost 2,100 Sq Ft of elegant, thoughtfully designed space. From the moment you enter the grand rotunda foyer, adorned with dramatic slab marble flooring, you're immersed in an atmosphere of timeless sophistication. Curated by celebrity designer Ferris Rafauli, the interiors blend opulence with modern comfort.The chef-inspired Downsview kitchen is a masterpiece, featuring marble countertops, Sub Zero & Wolf appliances, and bespoke cabinetry perfectly suited for entertaining or private culinary enjoyment. The sunlit dining area & inviting great room features a gas fireplace and custom built-ins create a seamless space for both intimate gatherings and entertaining.The principal suite is a serene retreat, complete with a custom walk-in closet and a lavish 6-piece spa-inspired ensuite bath W Heated Floors & Towel Rack. A generous second bedroom offers its own 4-piece ensuite and walk-in closet ideal for guests or family. Finishes include wide plank hardwood flooring, Crown moulding & coffered tray ceilings, Automated electric power shades, Full Crestron home automation for lighting, security & climate. Rooftop terrace, where an observation deck provides breathtaking views of Lake Ontario perfect for relaxing or hosting BBQs. Two-car parking & Large storage locker Included. Walkable access to Sotto Sotto, a private fitness club, and premium beauty bar. The Randall Residences is Oakville's benchmark of refined living, blending classic European elegance with modern conveniences (id:60365)
807 - 1900 The Collegeway
Mississauga, Ontario
Welcome to The Palace, one of Mississauga's most prestigious and highly sought-after condominium communities. This upscale residence offers a wealth of amenities, including concierge, fitness centre, indoor pool, car wash station, underground visitor parking, and more. This desirable 2-bedroom, 2.5-bath "07" model boasts a tranquil easterly exposure, offering treetop views of the picturesque Sawmill Valley Trail. Spanning 1,732 sqft, the unit features a thoughtfully designed and functional layout. The tasteful open-concept living and dining area is perfect for everyday life, accentuated by stylish wainscoting and complete with a cozy gas fireplace and custom built-in bookshelves. The kitchen provides ample storage and sightline into the main living spaces, making it both practical and inviting. The spacious primary bedroom includes a walk-in closet, a luxurious 5-piece ensuite, and walk-out access to the oversized balcony. The second bedroom, accessed through elegant French doors, also features a walk-in closet, its own 4-piece ensuite, and walk-out to the balcony. Life at The Palace offers sophisticated, resort-style living with all the conveniences of a central location-yet comfortably removed from the city's hustle and bustle. Experience refined living at its finest. One underground parking space close to the elevator and a sizeable storage locker also included (id:60365)

