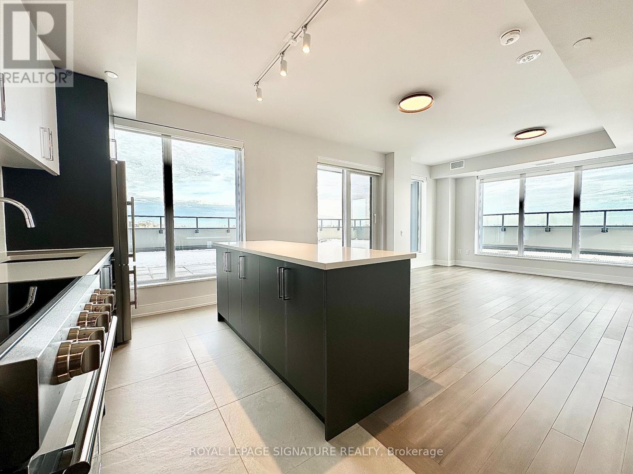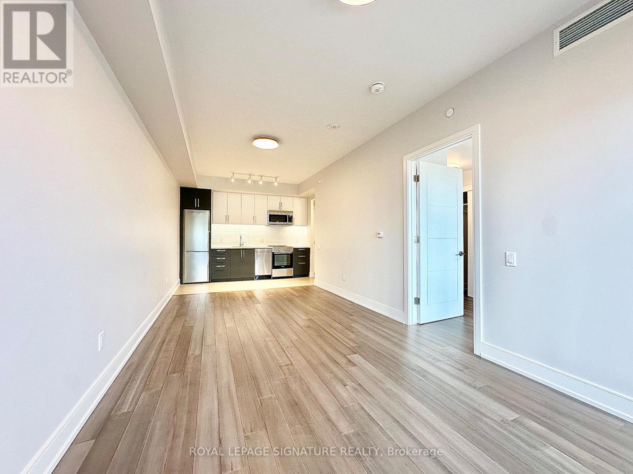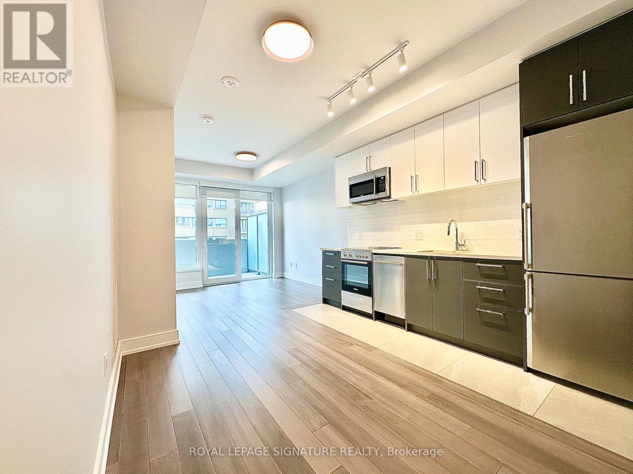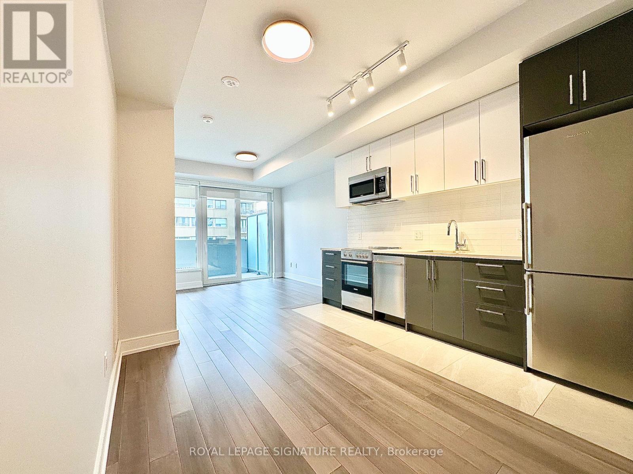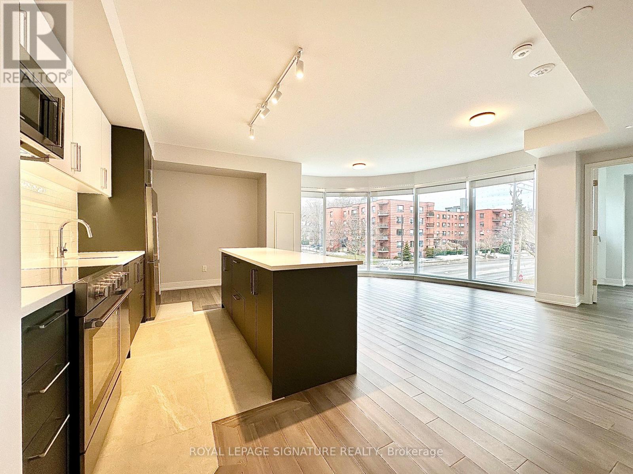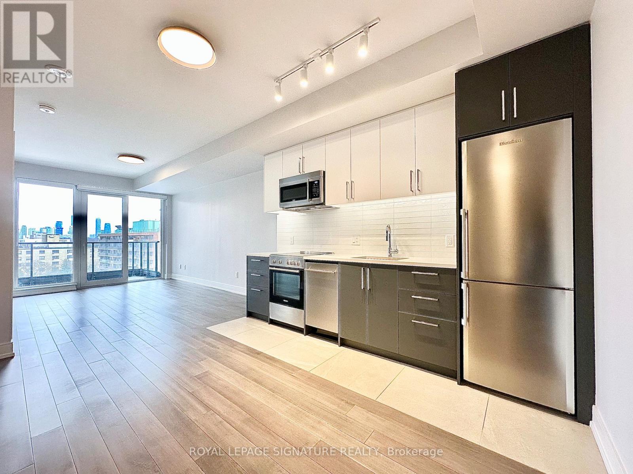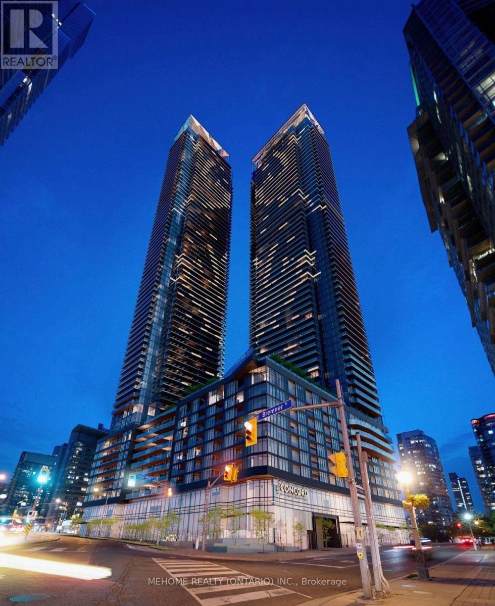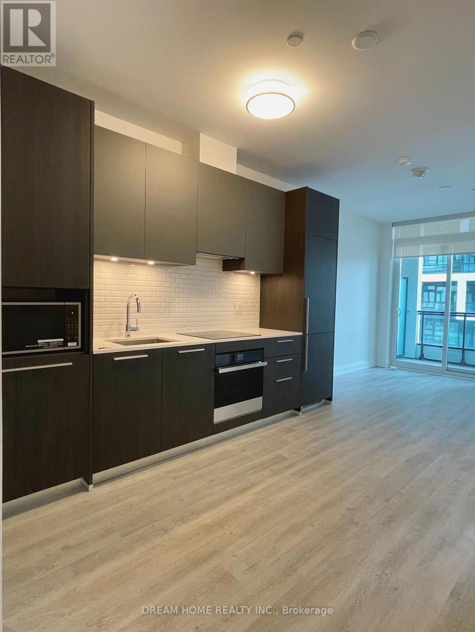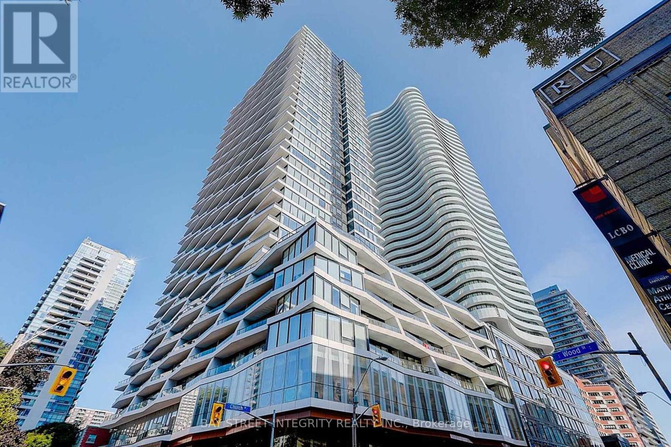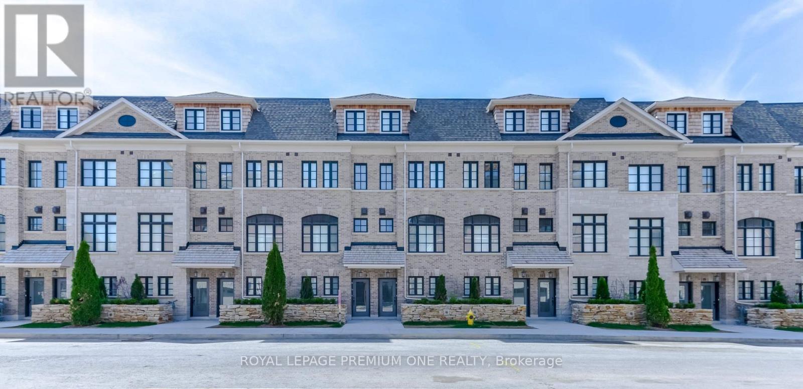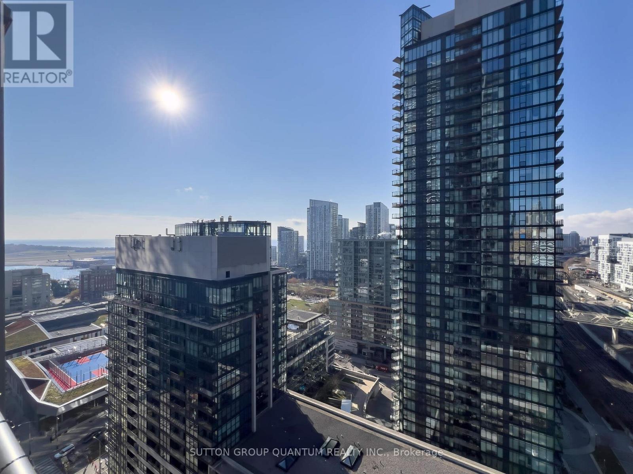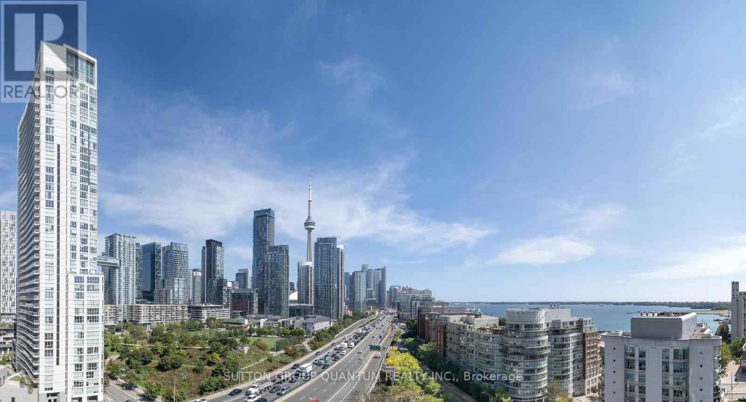909 - 2525 Bathurst Street
Toronto, Ontario
****ONE MONTH FREE FOR ONE YEAR LEASE********TWO MONTHS FREE FOR 18 MONTHS LEASE****Spacious 2 Bedroom apartment with 1200sqft private patio Experience high-end living at its best at 2525 Bathurst St. Located in the prestigious Forest Hill North neighbourhood and professionally managed by Cromwell, this residence offers unmatched modern elegance and ease. Be the first to live in this brand-new, move-in ready suite featuring premium contemporary finishes and state-of-the-art appliances-crafted with meticulous attention to detail. Revel in bright, open-concept designs with an abundance of natural light. Steps from top-tier shops, dining, groceries, and daily essentials. Ideal for families, the area is surrounded by elite public and private schools, ensuring exceptional education. The upcoming Forest Hill LRT station promises quick and seamless travel. Minutes to Yorkdale Mall, Allen Road, Hwy 401, and Sunnybrook Hospital. With outstanding walk, transit, and bike scores of 91, 75, and 80, this prime location delivers unbeatable access and urban convenience.****ONE MONTH FREE FOR ONE YEAR LEASE****or****TWO MONTHS FREE FOR 18 MONTHS LEASE*** (id:60365)
511 - 2525 Bathurst Street
Toronto, Ontario
****ONE MONTH FREE FOR ONE YEAR LEASE****or****TWO MONTHS FREE FOR 18 MONTHS LEASE****Experience high-end living at its best at 2525 Bathurst St. Located in the prestigious Forest Hill North neighbourhood and professionally managed by Cromwell, this residence offers unmatched modern elegance and ease. Be the first to live in this brand-new, move-in ready suite featuring premium contemporary finishes and state-of-the-art appliances-crafted with meticulous attention to detail. Revel in bright, open-concept designs with an abundance of natural light. Steps from top-tier shops, dining, groceries, and daily essentials. Ideal for families, the area is surrounded by elite public and private schools, ensuring exceptional education. The upcoming Forest Hill LRT station promises quick and seamless travel. Minutes to Yorkdale Mall, Allen Road, Hwy 401, and Sunnybrook Hospital. With outstanding walk, transit, and bike scores of 91, 75, and 80, this prime location delivers unbeatable access and urban convenience.****ONE MONTH FREE FOR ONE YEAR LEASE****or****TWO MONTHS FREE FOR 18 MONTHS LEASE*** (id:60365)
905 - 2525 Bathurst Street
Toronto, Ontario
****ONE MONTH FREE FOR ONE YEAR LEASE****or****TWO MONTHS FREE FOR 18 MONTHS LEASE****Experience high-end living at its best at 2525 Bathurst St. Located in the prestigious Forest Hill North neighbourhood and professionally managed by Cromwell, this residence offers unmatched modern elegance and ease. Be the first to live in this brand-new, move-in ready suite featuring premium contemporary finishes and state-of-the-art appliances-crafted with meticulous attention to detail. Revel in bright, open-concept designs with an abundance of natural light. Steps from top-tier shops, dining, groceries, and daily essentials. Ideal for families, the area is surrounded by elite public and private schools, ensuring exceptional education. The upcoming Forest Hill LRT station promises quick and seamless travel. Minutes to Yorkdale Mall, Allen Road, Hwy 401, and Sunnybrook Hospital. With outstanding walk, transit, and bike scores of 91, 75, and 80, this prime location delivers unbeatable access and urban convenience. Available Mid January or Later****ONE MONTH FREE FOR ONE YEAR LEASE****or****TWO MONTHS FREE FOR 18 MONTHS LEASE*** (id:60365)
906 - 2525 Bathurst Street
Toronto, Ontario
****ONE MONTH FREE FOR ONE YEAR LEASE****or****TWO MONTHS FREE FOR 18 MONTHS LEASE****Experience high-end living at its best at 2525 Bathurst St. Located in the prestigious Forest Hill North neighbourhood and professionally managed by Cromwell, this residence offers unmatched modern elegance and ease. Be the first to live in this brand-new, move-in ready suite featuring premium contemporary finishes and state-of-the-art appliances-crafted with meticulous attention to detail. Revel in bright, open-concept designs with an abundance of natural light. Steps from top-tier shops, dining, groceries, and daily essentials. Ideal for families, the area is surrounded by elite public and private schools, ensuring exceptional education. The upcoming Forest Hill LRT station promises quick and seamless travel. Minutes to Yorkdale Mall, Allen Road, Hwy 401, and Sunnybrook Hospital. With outstanding walk, transit, and bike scores of 91, 75, and 80, this prime location delivers unbeatable access and urban convenience. Available Mid January or Later****ONE MONTH FREE FOR ONE YEAR LEASE****or****TWO MONTHS FREE FOR 18 MONTHS LEASE*** (id:60365)
306 - 2525 Bathurst Street
Toronto, Ontario
****ONE MONTH FREE FOR ONE YEAR LEASE****or****TWO MONTHS FREE FOR 18 MONTHS LEASE****Spacious 2 Bedroom apartment Experience high-end living at its best at 2525 Bathurst St. Located in the prestigious Forest Hill North neighbourhood and professionally managed by Cromwell, this residence offers unmatched modern elegance and ease. Be the first to live in this brand-new, move-in ready suite featuring premium contemporary finishes and state-of-the-art appliances-crafted with meticulous attention to detail. Revel in bright, open-concept designs with an abundance of natural light. Steps from top-tier shops, dining, groceries, and daily essentials. Ideal for families, the area is surrounded by elite public and private schools, ensuring exceptional education. The upcoming Forest Hill LRT station promises quick and seamless travel. Minutes to Yorkdale Mall, Allen Road, Hwy 401, and Sunnybrook Hospital. With outstanding walk, transit, and bike scores of 91, 75, and 80, this prime location delivers unbeatable access and urban convenience.****ONE MONTH FREE FOR ONE YEAR LEASE****or****TWO MONTHS FREE FOR 18 MONTHS LEASE*** (id:60365)
602 - 2525 Bathurst Street
Toronto, Ontario
****ONE MONTH FREE FOR ONE YEAR LEASE****or****TWO MONTHS FREE FOR 18 MONTHS LEASE****Experience high-end living at its best at 2525 Bathurst St. Located in the prestigious Forest Hill North neighbourhood and professionally managed by Cromwell, this residence offers unmatched modern elegance and ease. Be the first to live in this brand-new, move-in ready suite featuring premium contemporary finishes and state-of-the-art appliances-crafted with meticulous attention to detail. Revel in bright, open-concept designs with an abundance of natural light. Steps from top-tier shops, dining, groceries, and daily essentials. Ideal for families, the area is surrounded by elite public and private schools, ensuring exceptional education. The upcoming Forest Hill LRT station promises quick and seamless travel. Minutes to Yorkdale Mall, Allen Road, Hwy 401, and Sunnybrook Hospital. With outstanding walk, transit, and bike scores of 91, 75, and 80, this prime location delivers unbeatable access and urban convenience.**** MONTH FREE FOR ONE YEAR LEASE********TWO MONTHS FREE FOR 18 MONTHS LEASE*** (id:60365)
1712 - 3 Concord Cityplace Way
Toronto, Ontario
Be the first to live in this brand-new 1-bedroom suite at Concord Canada House, offering west-facing views with abundant natural light and stunning city sunsets. Thoughtfully designed with floor-to-ceiling windows, an open-concept layout, and contemporary finishes throughout.The unit features premium Miele appliances, built-in organizers, and a spa-inspired bathroom with an oversized medicine cabinet. Step out onto the generous balcony with composite wood finish, perfect for relaxing or enjoying evening views.Unbeatable downtown location just steps to Spadina streetcar, The Well, Rogers Centre, Canoe Landing Park, and the Waterfront. Walking distance to Union Station, Financial District, King West, and Entertainment District, with easy access to shops, restaurants, and transit.Professionally managed building. All utilities included except hydro. (id:60365)
1502 - 65 Broadway Avenue
Toronto, Ontario
A Brand-New Luxury Condominium Situated In The Heart Of Yonge & Eglinton. Experience Modern Living At 65 Broadway Avenue By Times Group. This Beautifully Designed 1 Bedroom Suite Offering 662 sq ft Of Functional Living Space. This Bright And Modern Unit Features Floor-to-ceiling Windows, Premium Laminate Flooring, And a 115 sq ft Private Balcony. Enjoy a bright, open-concept design with built-in kitchen appliances, quartz counter tops. In-suite laundry for ultimate convenience. The building offers an impressive range of amenities, including a rooftop terrace with BBQs, a fully equipped fitness center, billiards and study rooms, a stylish party room, and 24-hour concierge service. Steps from Eglinton Subway Station, surrounded by top-rated shops, cafes, and restaurants. Bell Fibe Internet Included For The Duration Of The Tenancy. (id:60365)
3206 - 85 Wood Street
Toronto, Ontario
Experience elevated city living in this spacious and bright corner unit at the highly sought-after Axis Condos (85 Wood St). Located on the 32nd floor, this 670 sq. ft. suite offers breathtaking, unobstructed views of the Toronto skyline and the CN Tower. The interior features high-end finishes with integrated appliances and a modern aesthetic. The thoughtful "split bedroom" floor plan maximizes space and provides excellent privacy, making it ideal for roommates, students, or a home office setup. Step out onto the large open balcony to enjoy fresh air and panoramic city vistas. Residents enjoy access to 6,500 sq. ft. of world-class amenities, including a state-of-the-art Fitness Centre to keep you healthy and active. This location offers a perfect Walk Score, situated just steps from Toronto Metropolitan University (formerly Ryerson), U of T, College Subway Station, and the flagship Loblaws at Maple Leaf Gardens.Perfect for students and young professionals seeking convenience and luxury in the heart of the city. (id:60365)
31 Salvador Allende Court
Toronto, Ontario
Now Leasing - The Ossington Luxury Townhomes in Toronto's New Cultural Corridor Located At Ossington And Davenport. Step into this stunning 1800sf Executive Townhome Offering Open Concept With 9ft Ceiling Height, Double Sinks In The Master Ensuite, Glass Frameless Shower Enclosure In The Ensuite With Deep Soaker Tub And Large Framed Mirrors. Featuring 3 spacious bedrooms, 2 modern bathrooms, and 1 car parking space, it's designed for effortless urban living. Private Walkout Terrace Off the Kitchen With Gas Bbq Hook-Up With Stunning City Views. You'll be surrounded by top-tier restaurants, boutique shops, lush parks, and unmatched city energy. With transit just steps away and every essential within reach, this unbeatable location is the perfect place to call home. Don't miss your chance to lease in one of Toronto's premier rental communities! (id:60365)
2611 - 25 Telegram Mews
Toronto, Ontario
Welcome To The Montage Condominiums. This High Floor 1 Bedroom + Den Suite Features Approximately 555 Interior Square Feet. Designer Kitchen Cabinetry With A Stainless Steel Backsplash & Granite Countertops. Bright Floor-To-Ceiling Windows With Laminate Flooring Facing West Views. A Spacious Sized Bedroom With A Glass Sliding Door, Large Closet & Large Window. Open Concept Den Area Perfect For A Home Office. Steps To Toronto's Harbourfront, C.N. Tower, Rogers Centre, Ripley's Aquarium, T.T.C. Street Car, Sobeys Grocery Store, Starbucks, Tim Hortons, Restaurants, Cafes, Banks, Parks, Schools, Library, Canoe Landing Community Recreation Centre, Scotiabank Arena, Union Station, Underground P.A.T.H. Network, The Financial, Entertainment & Theatre Districts. 1-Parking Space & 1-Locker Is Included. Visitors Parking. E-mail info@ElizabethGoulart.com - Listing Broker Directly For A Showing. (id:60365)
1810 - 38 Dan Leckie Way
Toronto, Ontario
Welcome To The Panorama Condominiums. This High Floor 1 Bedroom + Den Suite Features Approximately 705 Interior Square Feet. Designer Kitchen Cabinetry With Stainless Steel Appliances, An Undermount Sink & A Centre Island. Bright 9Ft. Floor-To-Ceiling Windows With Laminate Flooring Throughout The Living Areas With A Large Full Length 98 Square Foot Balcony Facing Stunning Unobstructed C.N. Tower & Lake Views. Main Bedroom With A 4-Piece Semi-Ensuite, Mirrored Double Closets & Large Windows. A Separate Den Area That Can Also Be Used As A 2nd Bedroom, Home Office Or Nursery. Steps To Toronto's Harbourfront, Loblaws, Shoppers Drug Mart, Starbucks, Restaurants, Cafes, Banks, Parks, Canoe Landing Community Recreation Centre, Library, Schools, T.T.C. Street Car, C.N. Tower, Rogers Centre, Ripley's Aquarium, Scotiabank Arena, Union Station, Underground P.A.T.H. Network, The Financial, Entertainment & Theatre Districts. 1-Parking Space & 1-Locker Is Included. Click On The Video Tour! E-Mail Elizabeth Goulart - Listing Broker Directly For A Showing. (id:60365)

